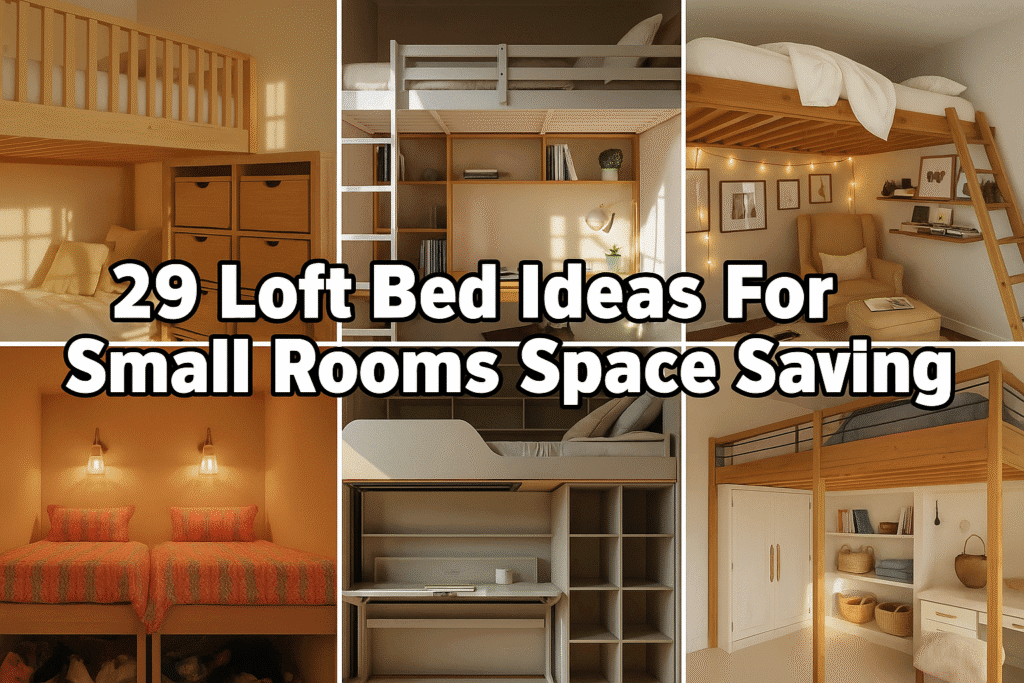When floor space is limited, every inch counts. That’s where loft beds become a game-changer. They don’t just lift your mattress, they unlock a whole new level of function underneath. From hidden storage to cozy lounges and built-in desks, lofts can transform cramped rooms into stylish, multi-purpose spaces. In this collection of 29 loft bed ideas for small rooms space saving, you’ll find practical, creative, and visually appealing designs that truly make the most of vertical living. Whether you’re outfitting a kid’s room, a studio apartment, or your own tiny bedroom, there’s a smart layout here that will work beautifully for your needs.
Choosing the Right Loft Bed for Your Needs
1. Low Loft Bed for Rooms with Tight Ceilings
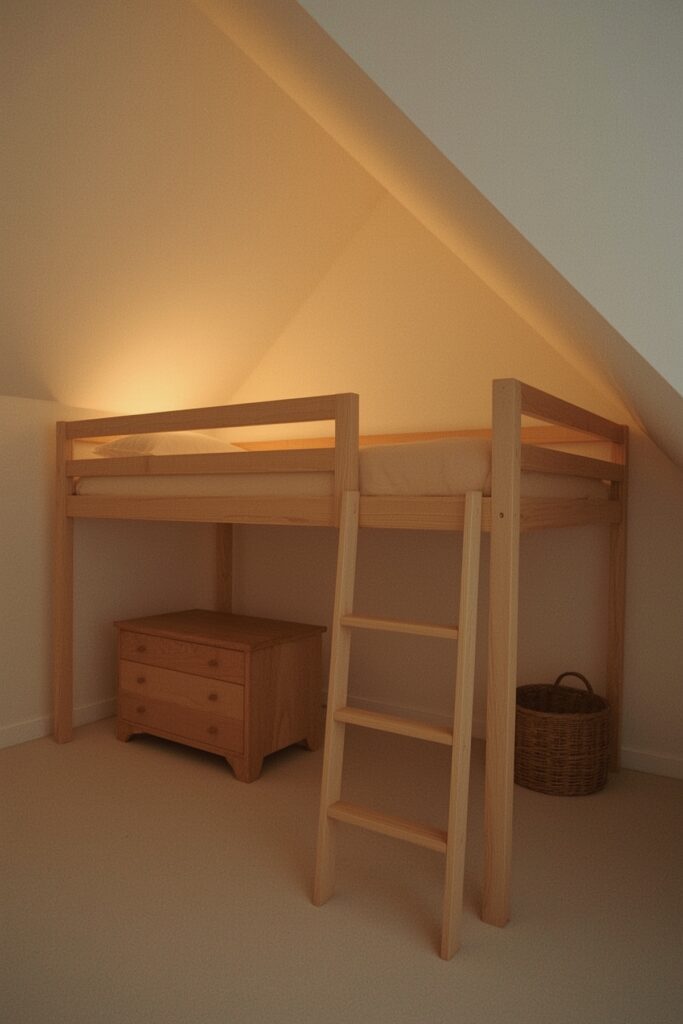
This design works well in rooms with limited height. It lifts the bed just enough to fit useful storage below. The low profile also makes the space feel open and comfortable. It’s ideal for kids or attic rooms with slanted ceilings.
2. Loft Bed with Built-In Desk Underneath
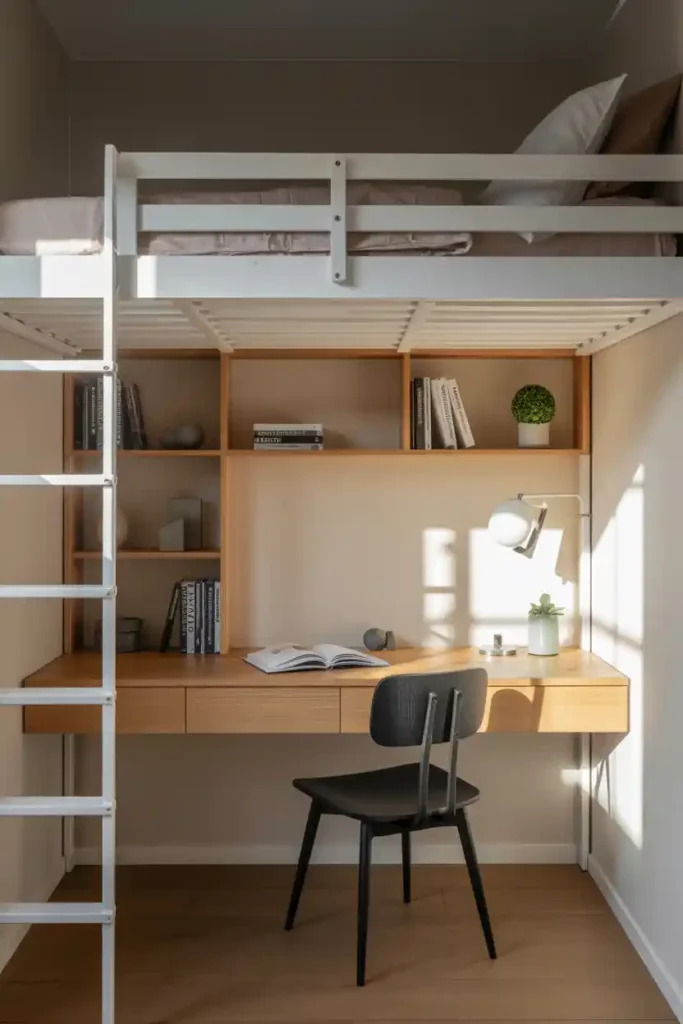
This idea turns your sleeping space into a smart workstation. The desk fits neatly under the lofted bed frame. It helps save floor space while creating a private study area. You can add a lamp and chair to complete the look.
3. Storage Staircase Loft Bed
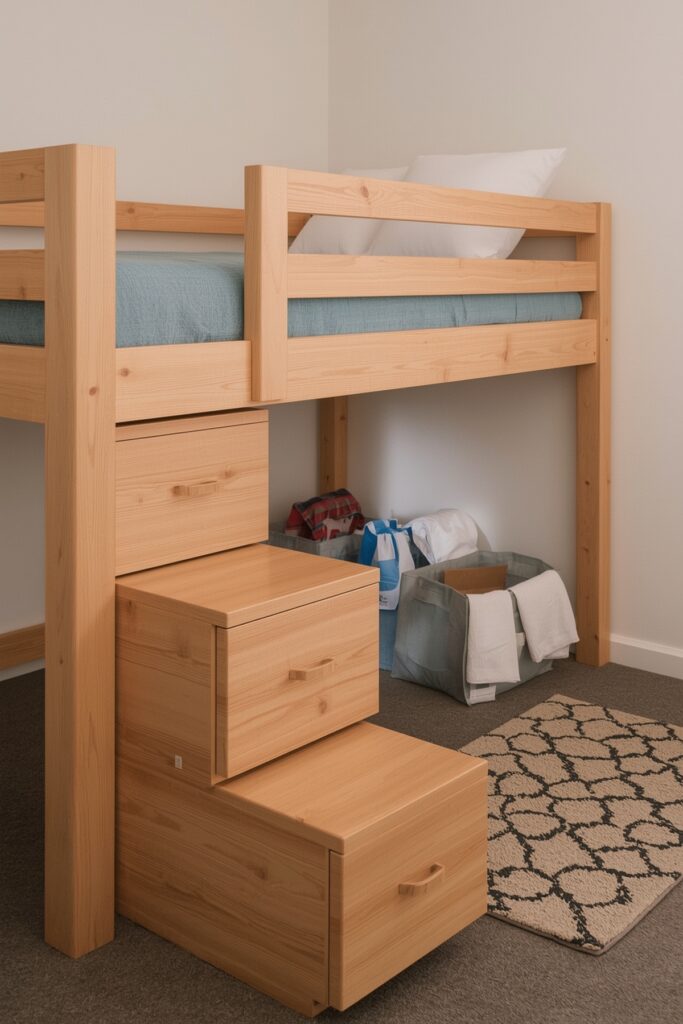
Swap out ladders for sturdy steps with hidden drawers. Each step holds books, clothes, or other small items. The staircase feels safer and adds a touch of style. It’s a practical upgrade for both kids and adults.
4. Corner Loft Bed to Free Up Floor Space
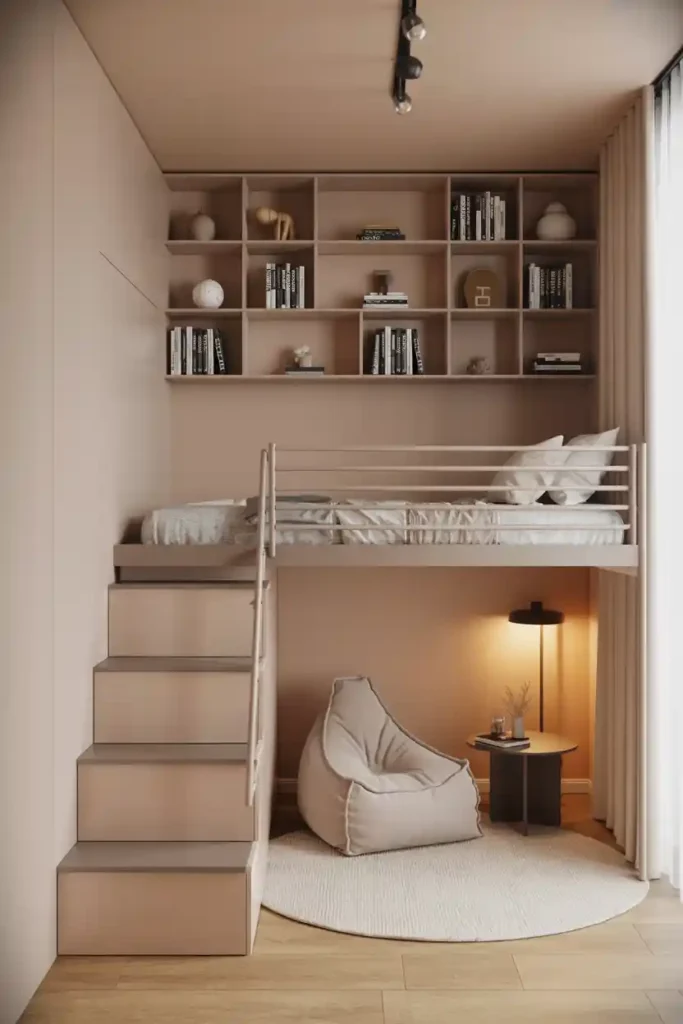
Place the loft bed in a corner to open up the rest of the room. This setup feels balanced and tidy. You can use the space below for storage, seating, or a play area. It’s perfect for small bedrooms or shared rooms.
5. Minimalist White Loft Frame
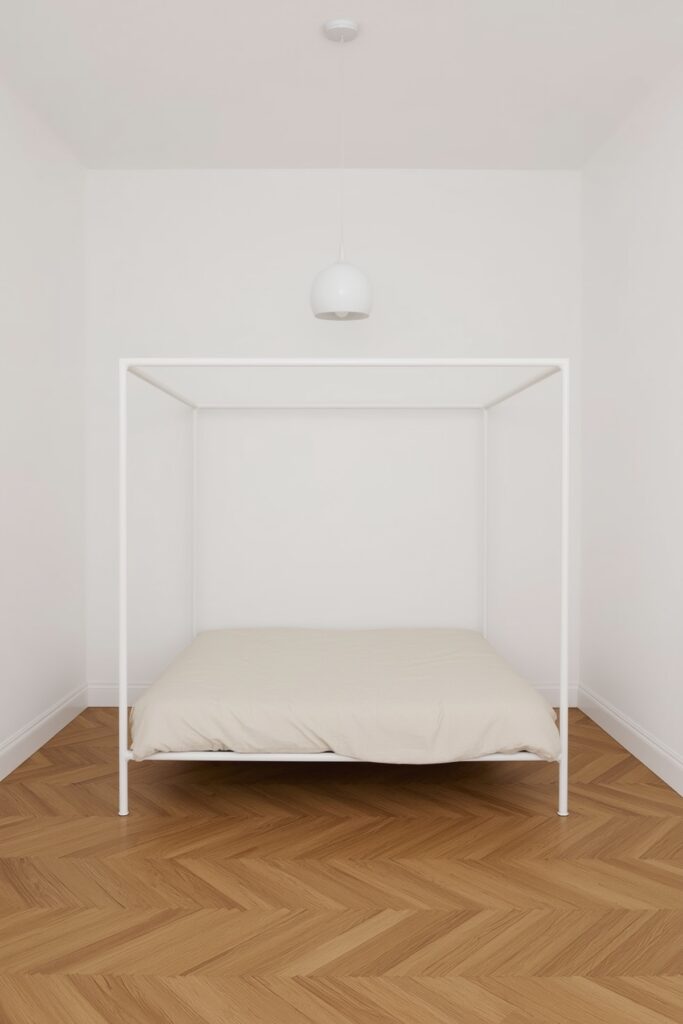
This option fits well in modern or Scandinavian interiors. The white frame blends with walls, making the room look larger. Pair it with light bedding and clean lines for a simple and bright space. It offers function without visual clutter.
6. Floating Loft Suspended from the Ceiling
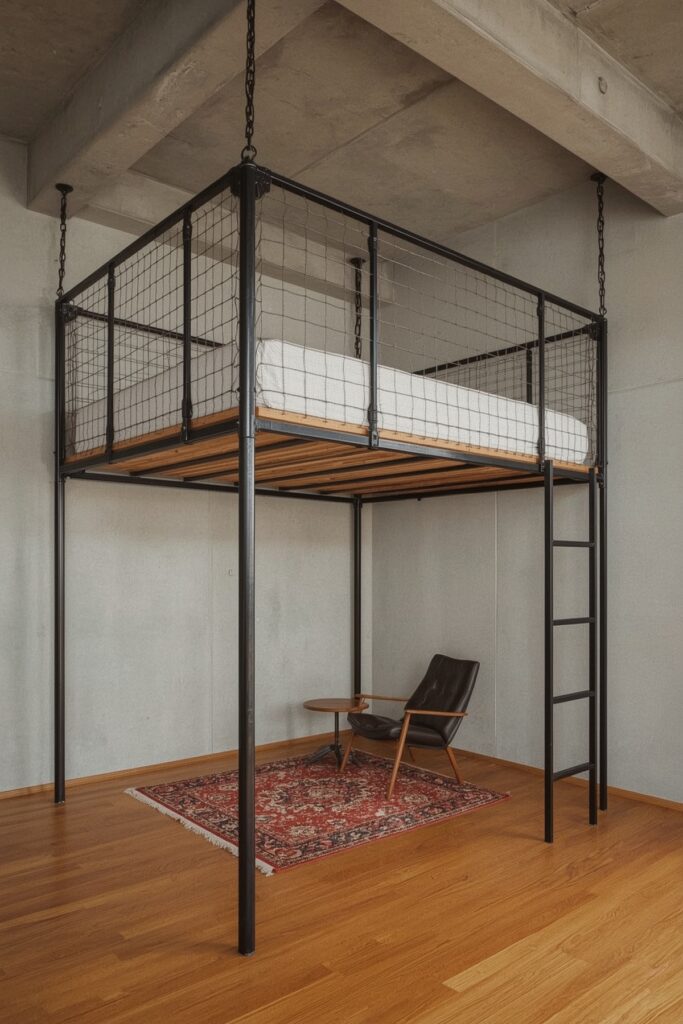
This unique design hangs the bed from the ceiling with steel cables. It gives the room an airy, modern feel. The floor underneath stays completely open. It’s bold, stylish, and perfect for open-concept small spaces.
7. Platform Loft Bed with Hidden Drawers
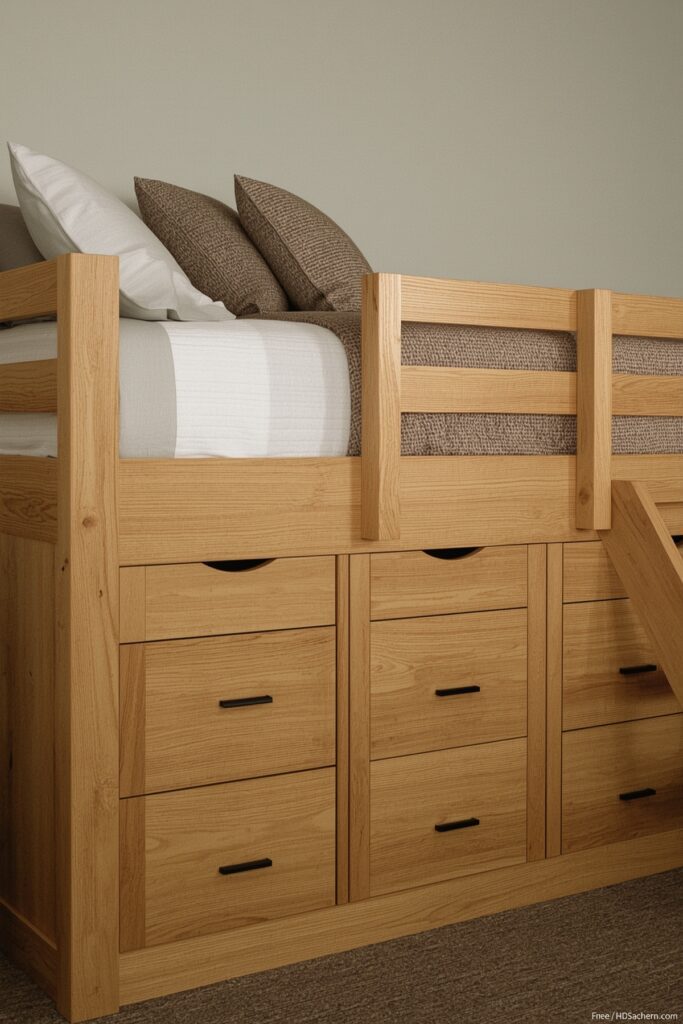
This loft combines elevation with clever storage. The base includes deep drawers tucked underneath the mattress. It hides away clothes, shoes, or seasonal items. The platform also adds a cozy, grounded look to the room.
8. Loft Bed with Wardrobe Underneath
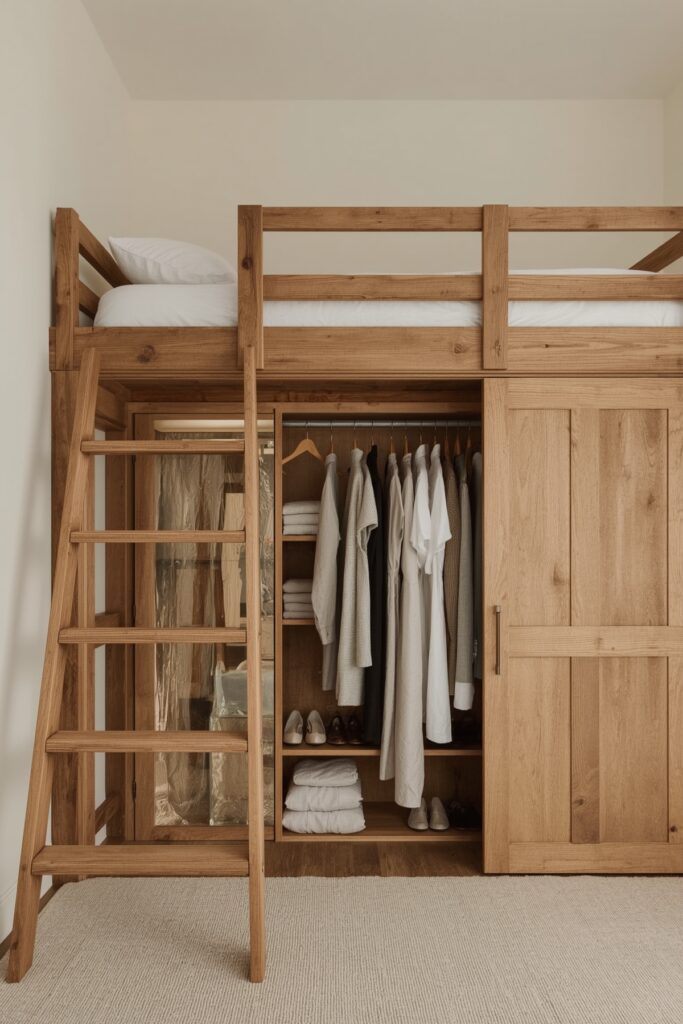
Maximize vertical space by placing a closet below the loft. Built-in hanging rods and shelves keep things organized. This design replaces the need for bulky dressers. It’s a great fit for teens and adults in compact bedrooms.
9. L-Shaped Loft with Daybed Underneath
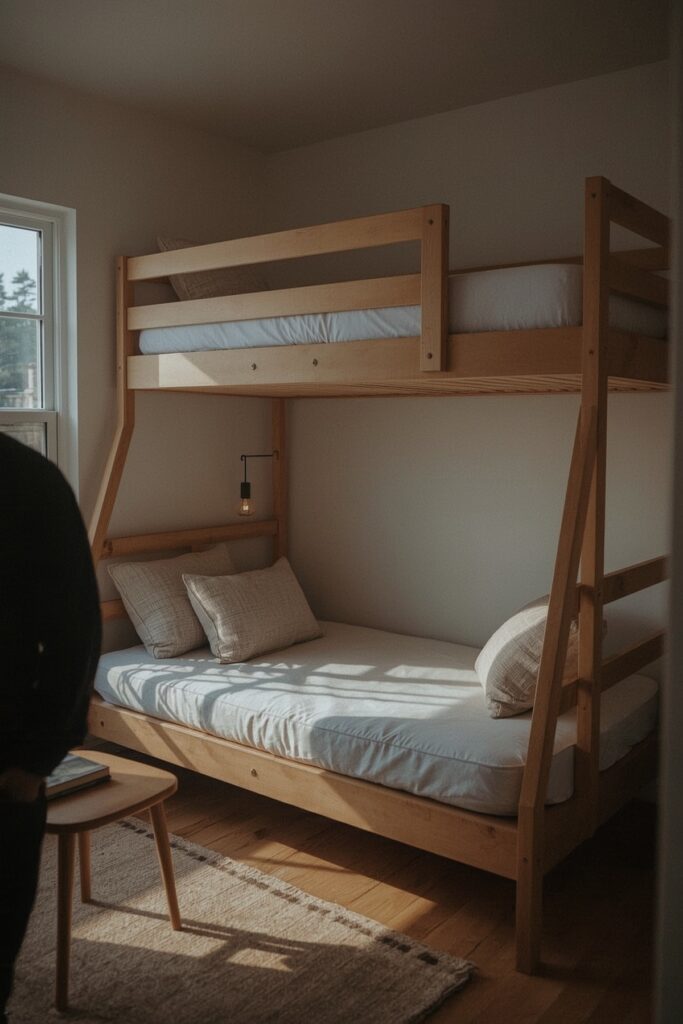
This L-shaped setup creates two zones, one for sleeping and one for lounging. Use the lower space for a daybed or futon. It becomes a cozy spot to read, relax, or host guests. The layout adds flexibility to tight spaces.
10. Mezzanine Loft for Studio Apartments
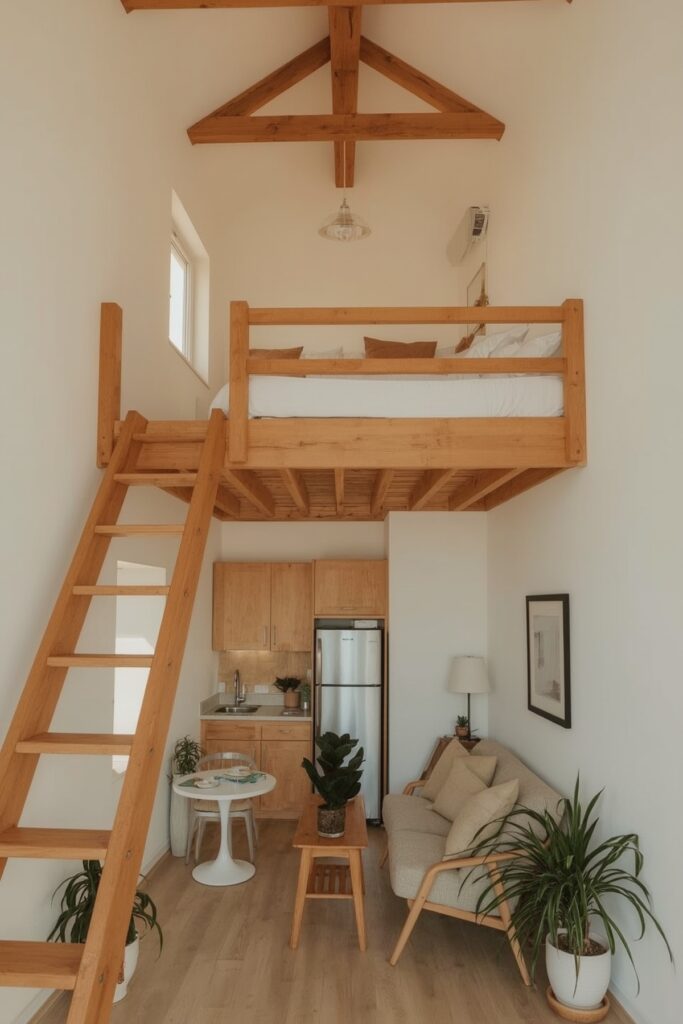
Build a full-height loft platform to separate sleeping from living. This idea works best in studios or tall rooms. It gives you a private bed area above and open living below. Add a ladder or stairs to access the elevated zone.
11. Rustic Wooden Loft with Bookshelf Sides
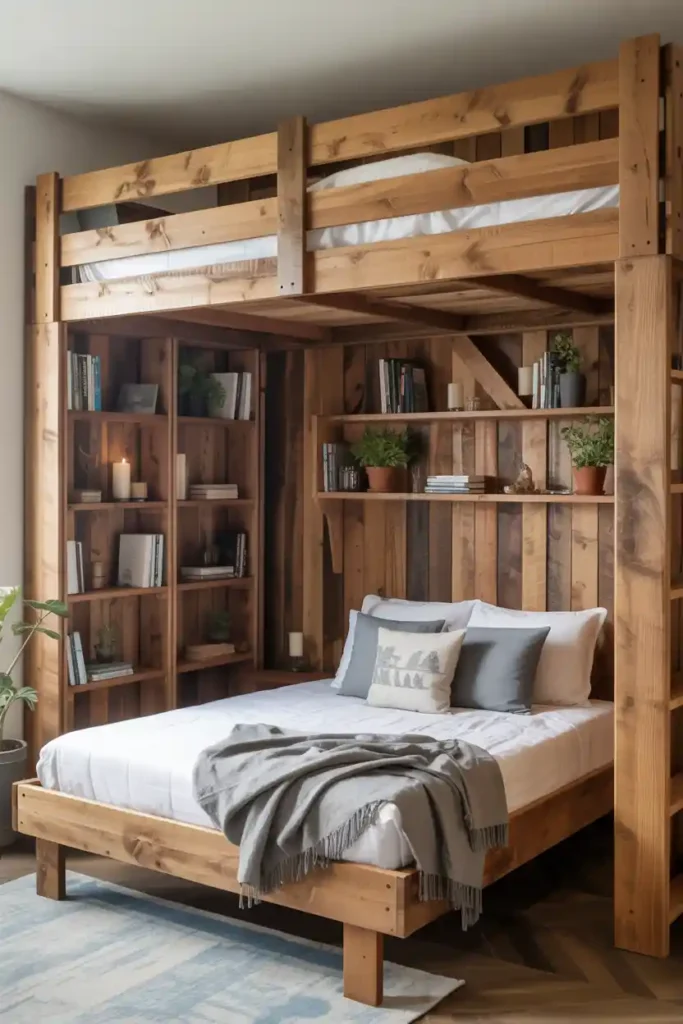
Use reclaimed wood to create a warm and natural loft frame. Built-in bookshelves on the sides hold books and decor. The rustic texture adds charm while saving wall space. It works beautifully in farmhouse or cabin-inspired rooms.
12. Loft Bed Over Cozy Reading Nook
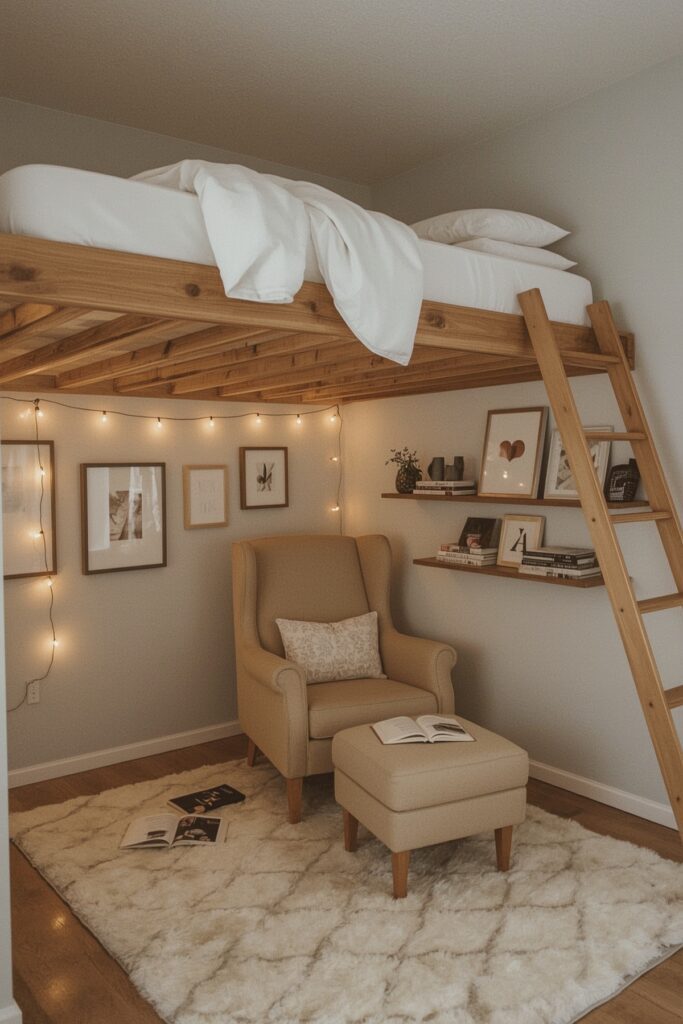
Turn the area under the loft into a quiet reading corner. Add a small armchair, rug, and warm lighting. Shelves nearby hold your favorite books. This idea creates a private escape within a small room.
13. Double Loft Beds for Shared Sibling Room
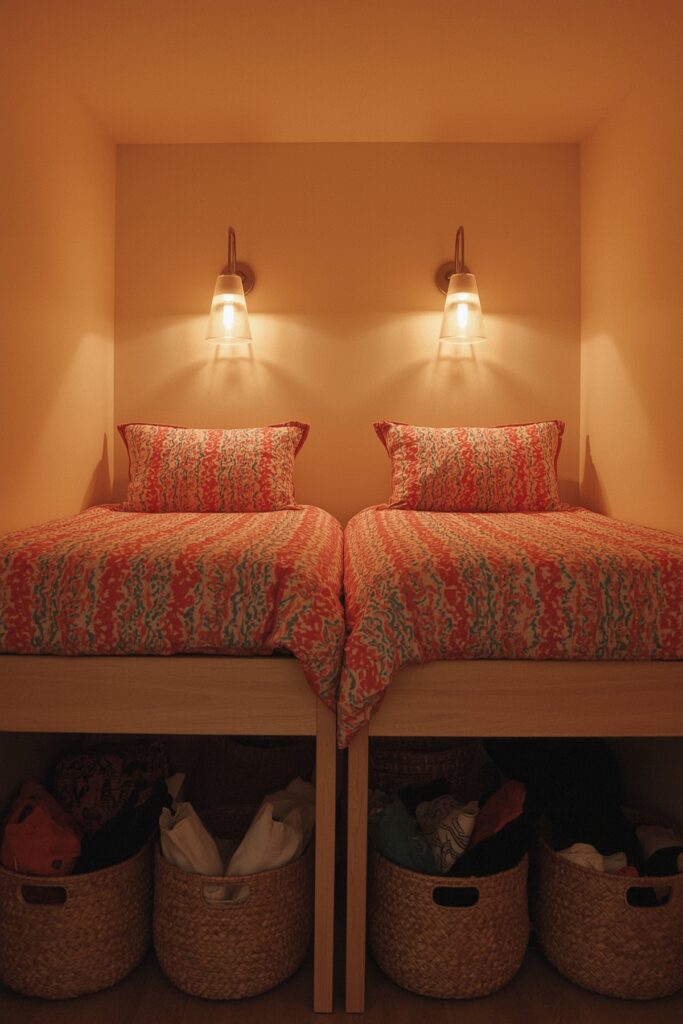
Stack two loft beds at an angle or side by side. This keeps both beds elevated while leaving space below. Each child, be it a boy or a girl, gets their own sleeping area and storage zone. It’s a great solution for shared bedrooms with limited space.
14. Mid-Height Loft with Rolling Storage Bins
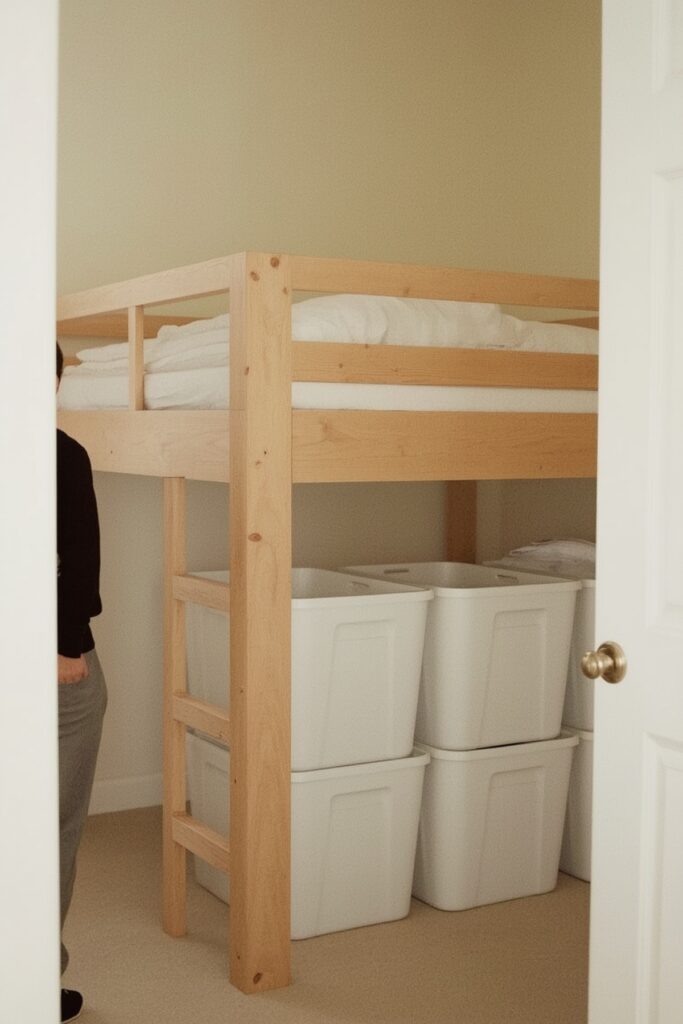
This design lifts the bed just enough to slide storage bins underneath. Use labeled containers for clothes, toys, or school supplies. It keeps everything tidy and easy to access. The open base makes cleaning simple, too.
15. Industrial Pipe Frame Loft with Metal Ladder
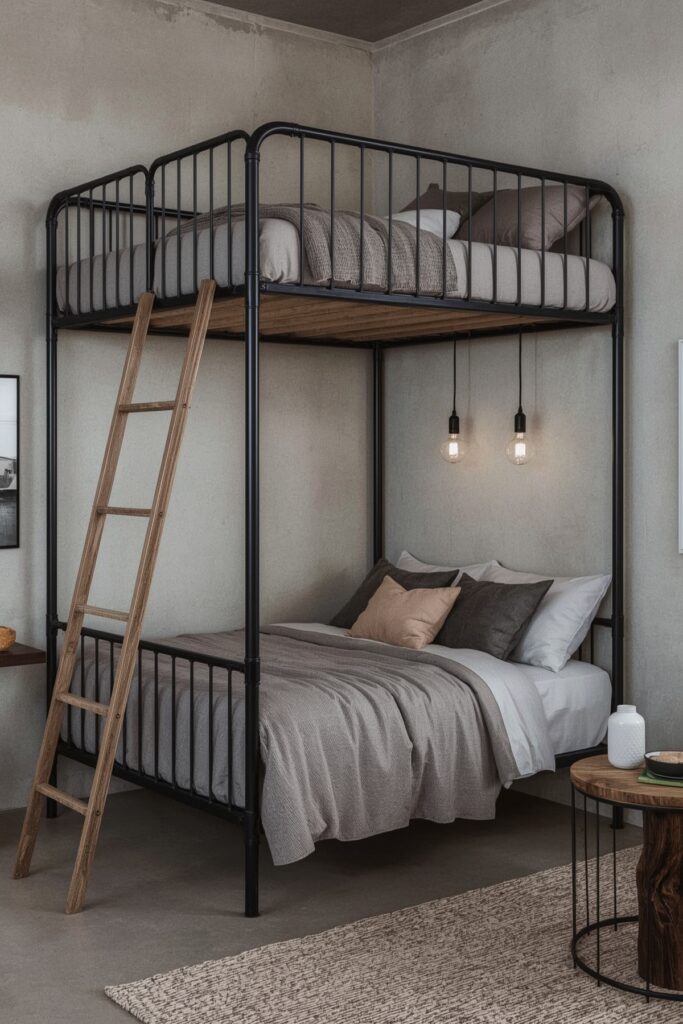
Use black metal pipes to build a loft with an edgy, modern look. Add a ladder made from matching materials. This frame looks sleek in urban or loft-style rooms. It’s strong, compact, and visually bold.
16. Convertible Loft with Fold-Out Desk
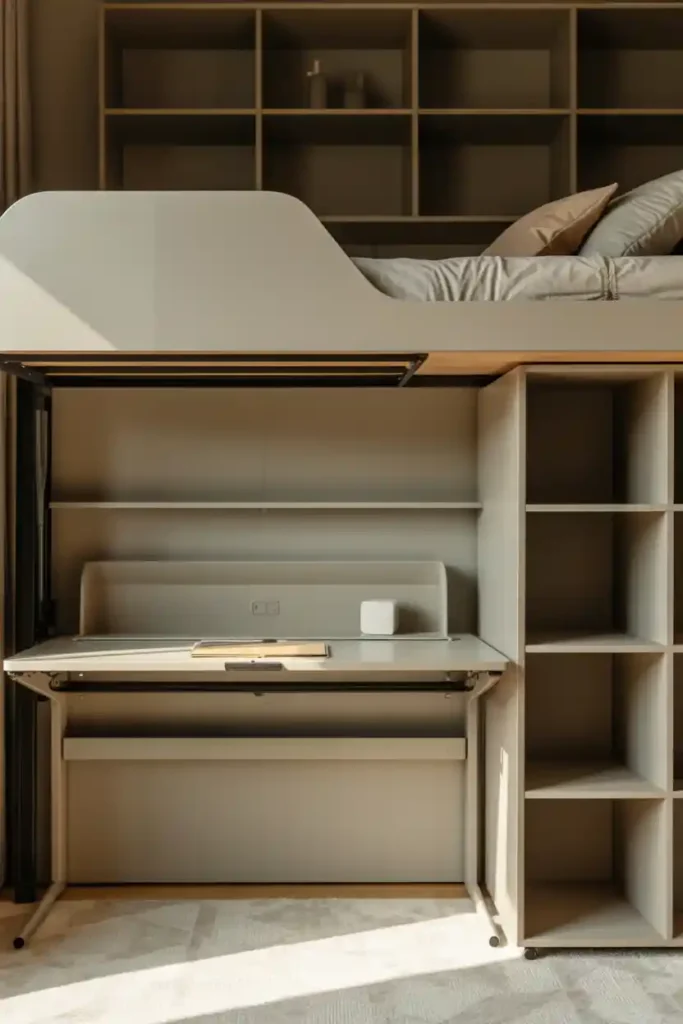
This loft bed includes a desk that folds out when needed. When closed, it frees up more space underneath. It’s perfect for kids or teens who need a homework spot. The design keeps the room flexible and uncluttered.
17. IKEA Kura Hack into a Two-Level Loft
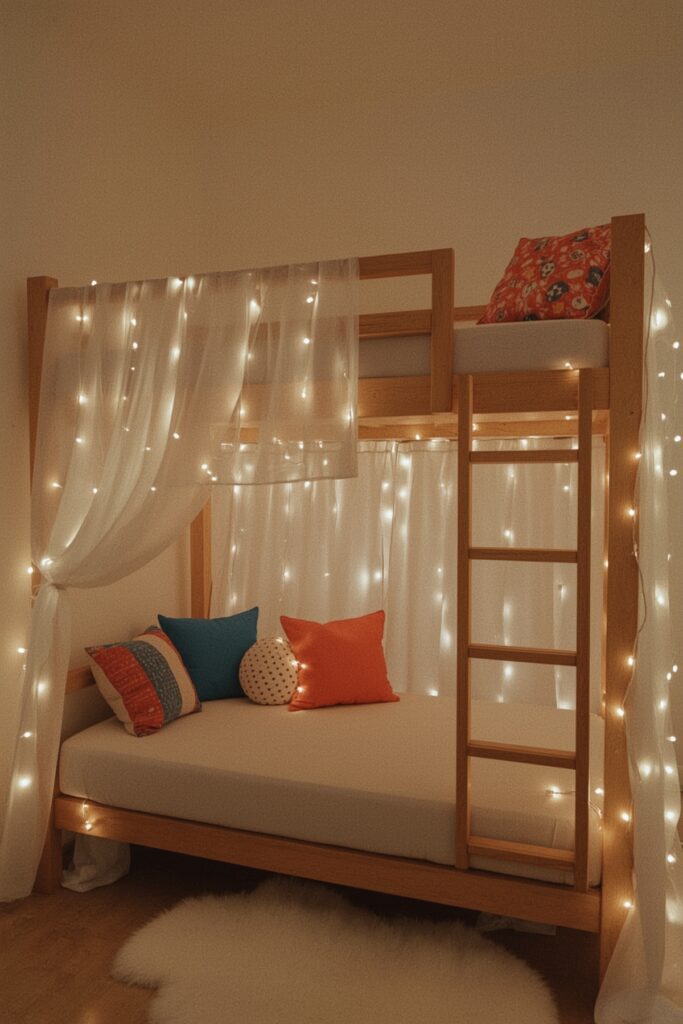
Use the IKEA Kura bed and stack or flip parts to build a mini two-level loft. Add panels, curtains, or storage to customize it. It’s a budget-friendly and fun DIY option for small kids’ rooms.
18. Boho-Style Loft Bed with Macrame Details
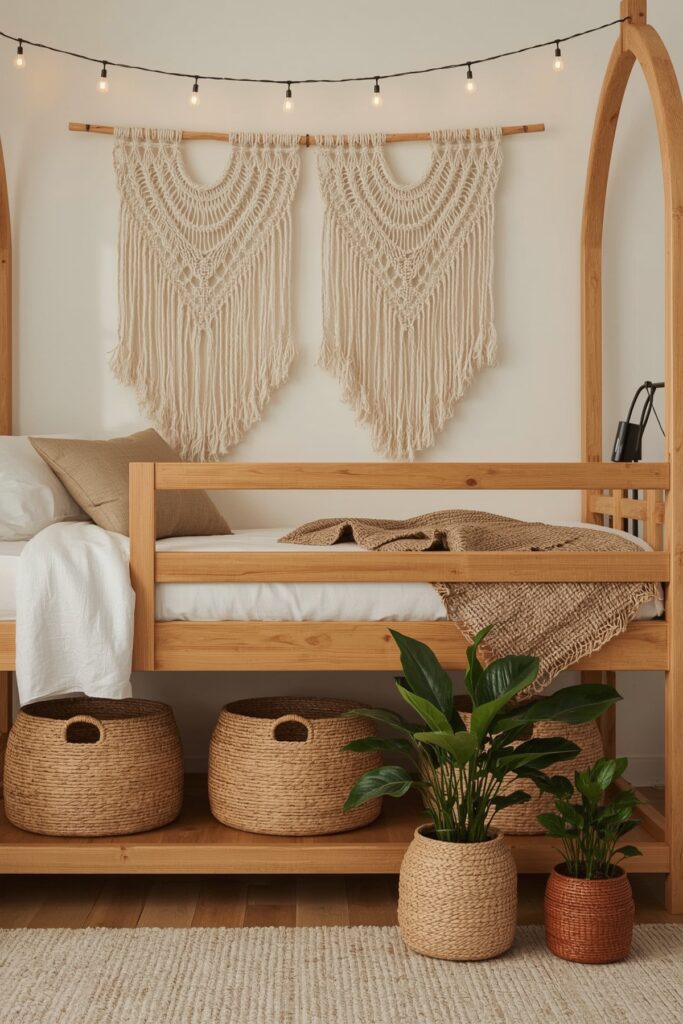
Decorate a simple loft frame with woven textiles and hanging macrame. Add string lights and plants for a cozy vibe. This look feels soft, creative, and relaxed. It’s a perfect match for artistic, free-spirited rooms.
19. Kids’ Loft with Play Area Below
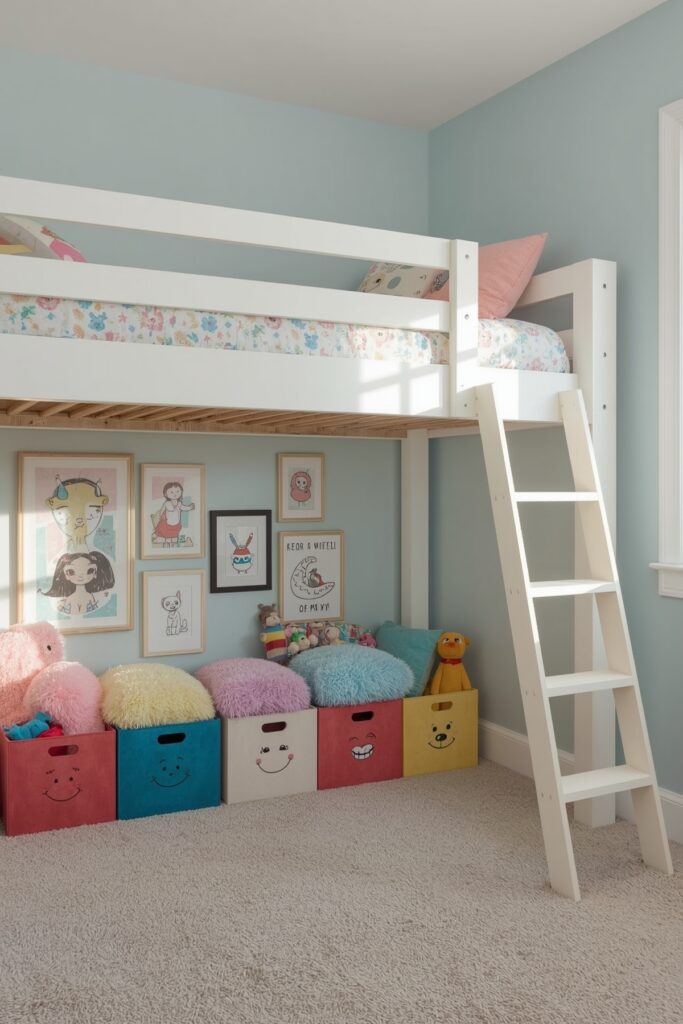
Elevate the bed to free space for play underneath. Add cushions, toy bins, and soft flooring. This keeps toys out of sight and off the main floor. Kids get a fun zone and parents get less clutter.
20. Tiny House Loft with Fold-Up Ladder
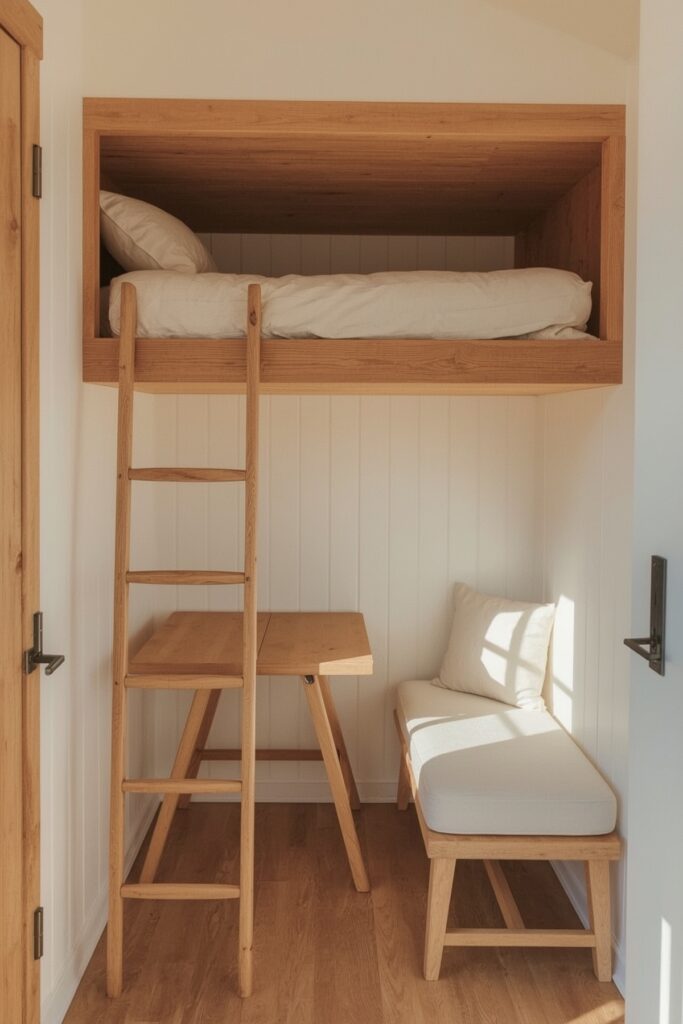
In ultra-small homes, a loft bed saves critical floor space. Add a ladder that folds away when not in use. This helps keep the area open during the day. It’s smart, compact, and ideal for minimalist living.
21. Full-Size Loft with Under-Bed Sofa
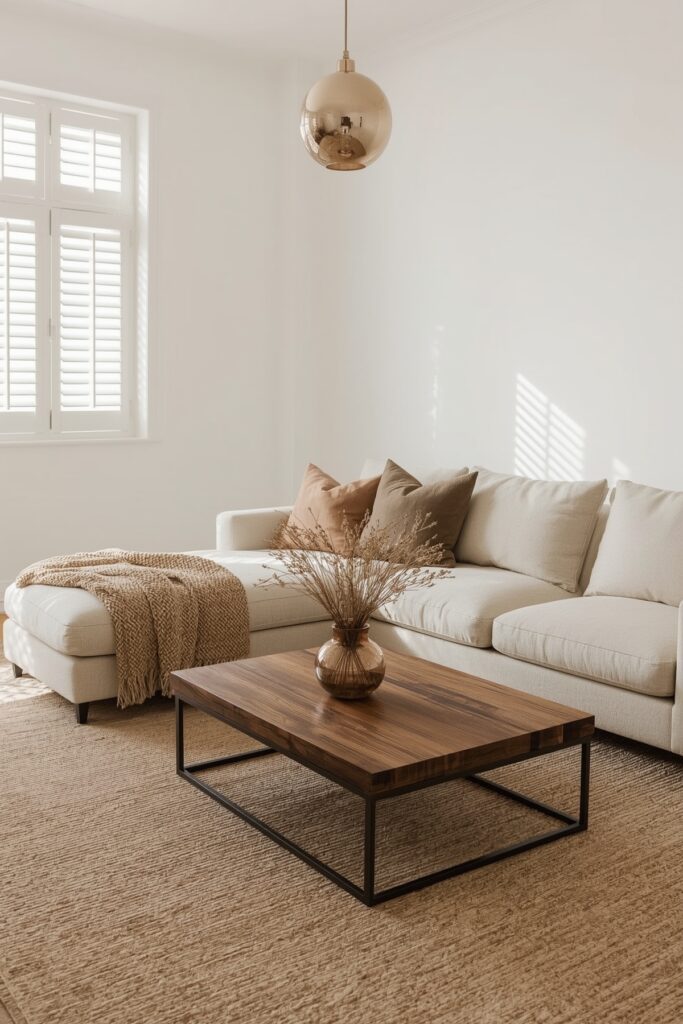
Lift a full-size bed to create space for a couch or futon underneath. This layout works well in studio apartments. It creates a clear divide between lounging and sleeping. Add cushions and throws for a cozy, relaxed feel.
22. Modular Loft System with Adjustable Levels
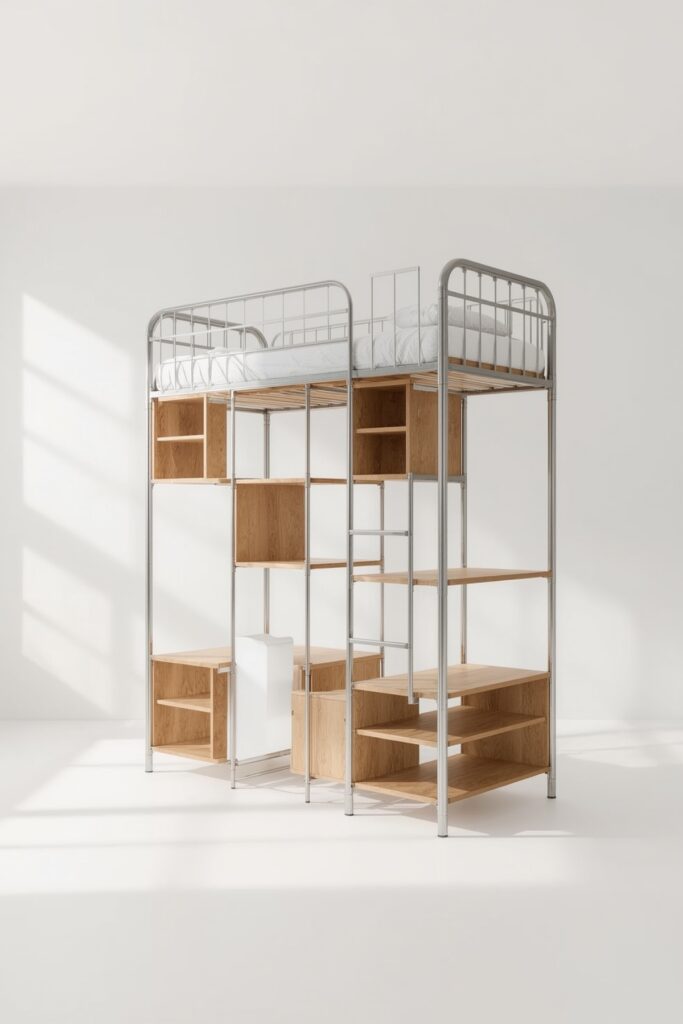
Choose a modular system with parts you can move or stack. Adjust the height or add shelves as needed. It grows with your needs and adapts over time. This setup suits renters or growing families.
23. Loft Bed with Sliding Closet Doors
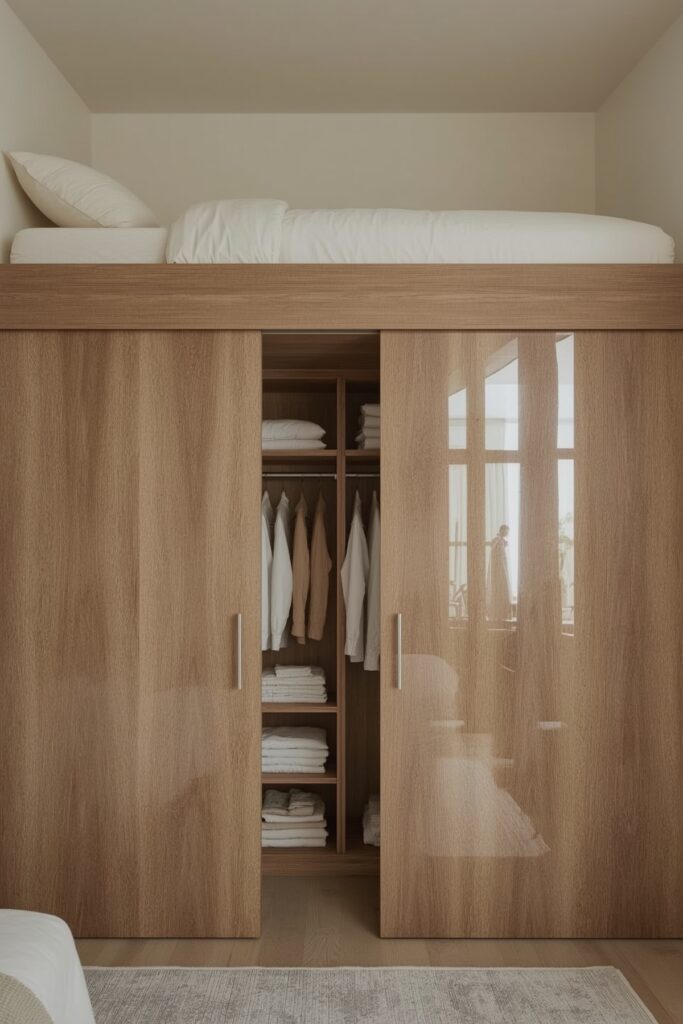
Install a wardrobe with sliding doors beneath the loft. It keeps clothes organized and hidden without using extra space. Sliding panels make access easy in tight rooms. This design is sleek and highly efficient.
24. Scandinavian Loft with Natural Wood Finish
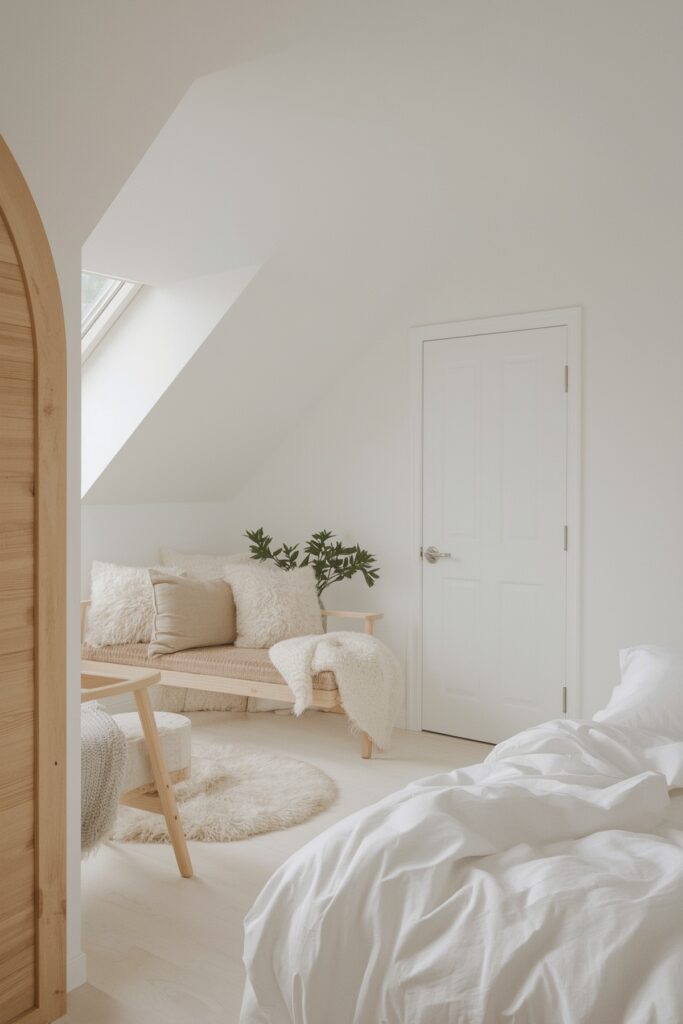
Choose a simple wood frame with clean lines and soft tones. The look is warm, bright, and calming. Pair with white walls and neutral fabrics. This loft adds function without overpowering the space.
25. Black Metal Loft with LED Lighting Strip
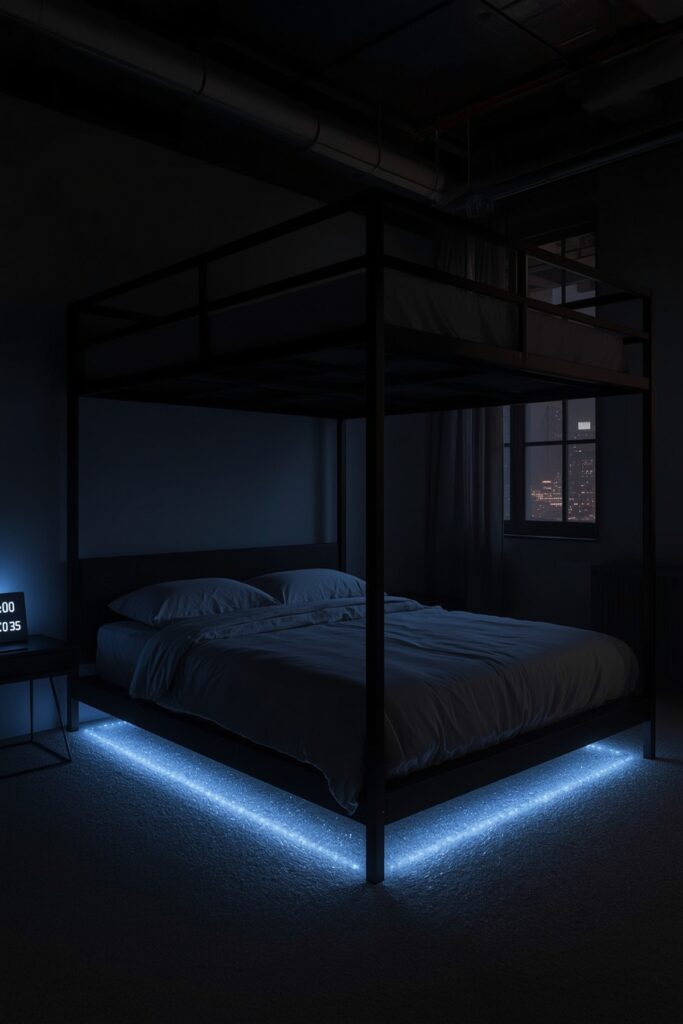
Go modern with a matte black metal frame and built-in LED strips. Lights highlight the bed and add mood. This design works well for teens or modern small apartments. It’s both stylish and functional and an ideal choice for the couples too.
26. Artistic Loft with Built-In Chalkboard Wall
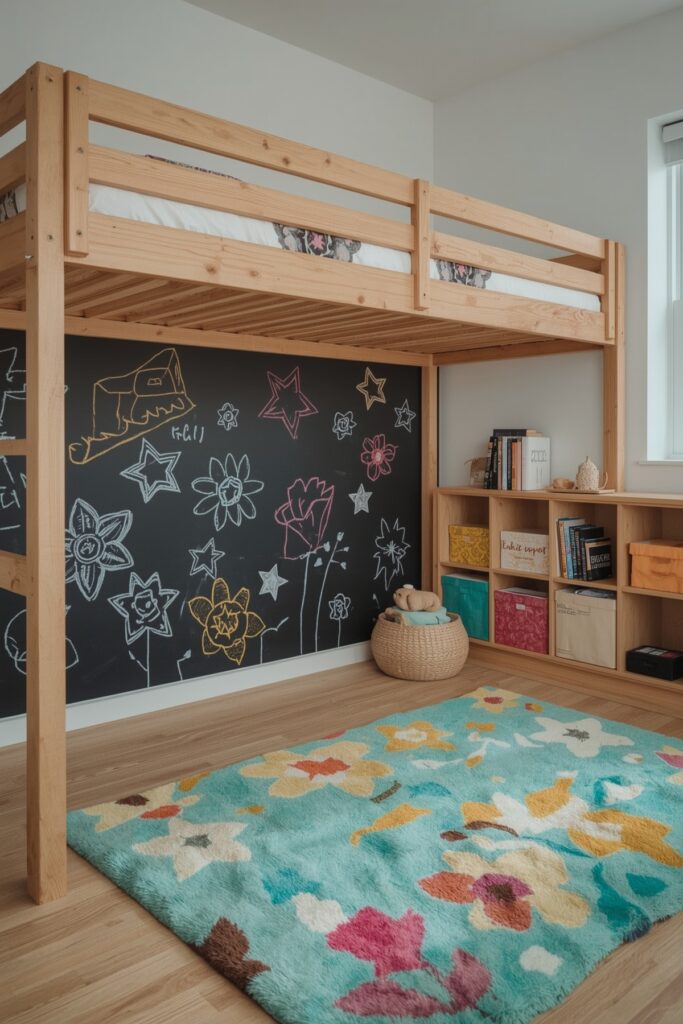
Add a chalkboard to the loft’s side or under-bed wall. Kids can draw and personalize their space. It’s fun, creative, and easy to clean. The setup doubles as a feature wall and play surface.
27. Loft with Custom Cabinets and Shelving
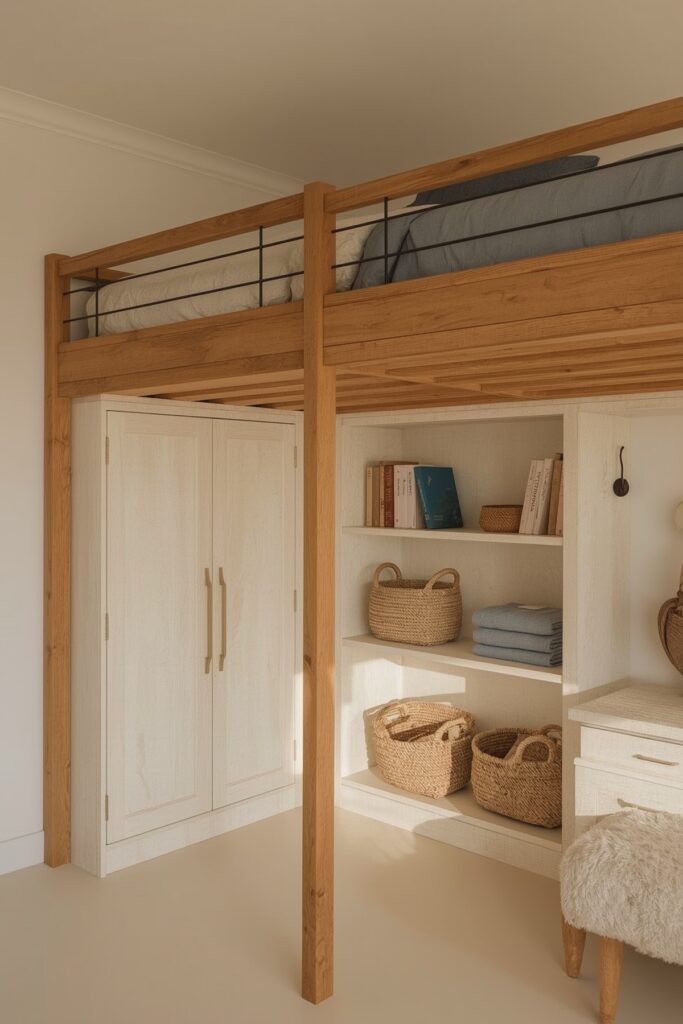
Build cabinets and open shelves below the loft frame. Use the storage for books, baskets, or folded clothes. This maximizes every inch of the lower area. It’s ideal for those who need extra organization.
28. Space-Saving Loft with Under-Mounted Bike Rack
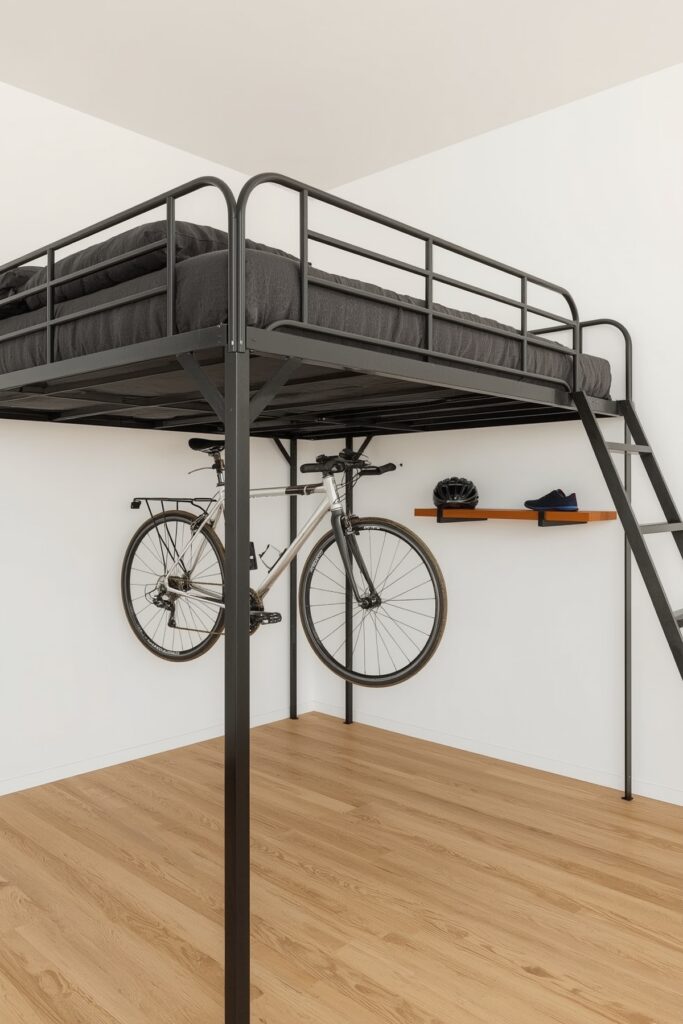
Use the open space below the loft to hang a bicycle. Install secure hooks or a rack beneath the frame. This keeps your bike off the floor and protected indoors. It’s a smart solution for cyclists in small homes.
29. Two-Tiered Loft with Lounge and Storage Zones
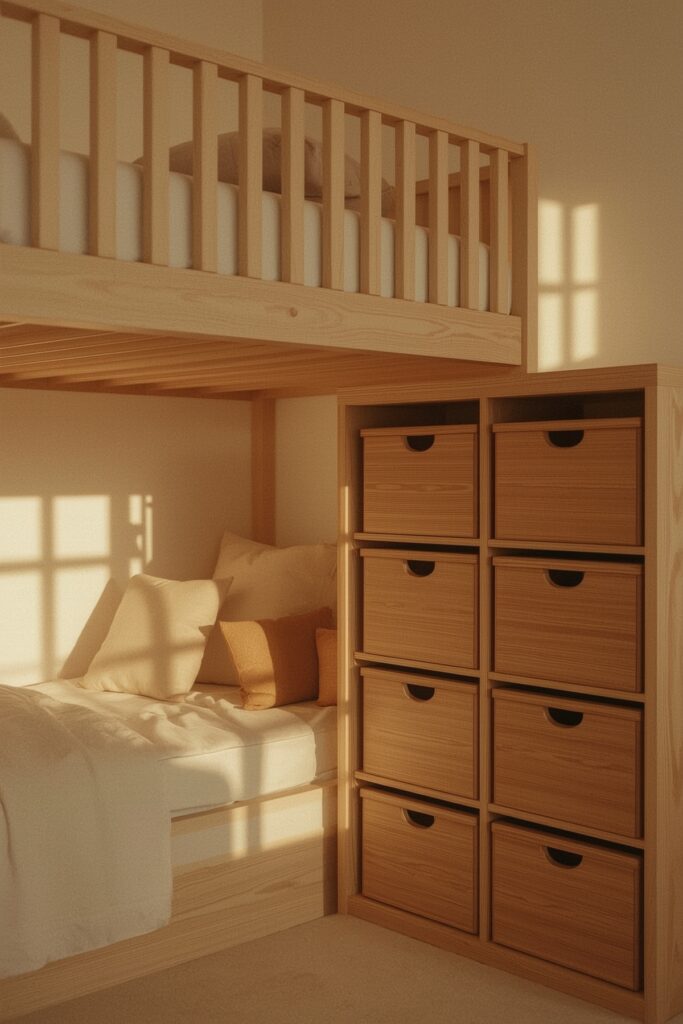
Split the lower area into two sections, one for seating and one for storage. Add a loveseat on one side and bins on the other. This design makes a small room feel organized and full of function.
Final Takeaways
Loft beds aren’t just for kids or college dorms anymore. With the right design, they can elevate the comfort, function, and look of even the smallest rooms. Whether you need more storage, a private nook, or simply more breathing room, these 29 ideas prove that smart design always starts from the ground up literally. Try one that fits your style and space, and turn your room into a space-saving retreat that works for the way you live.
- 25 PC Gaming Setup Ideas for Small Space Rooms - February 10, 2026
- 23 Cricut Organization Ideas for Small Space Craft Rooms - February 10, 2026
- 21 Art Organization Ideas for Small Space Studios - February 10, 2026

