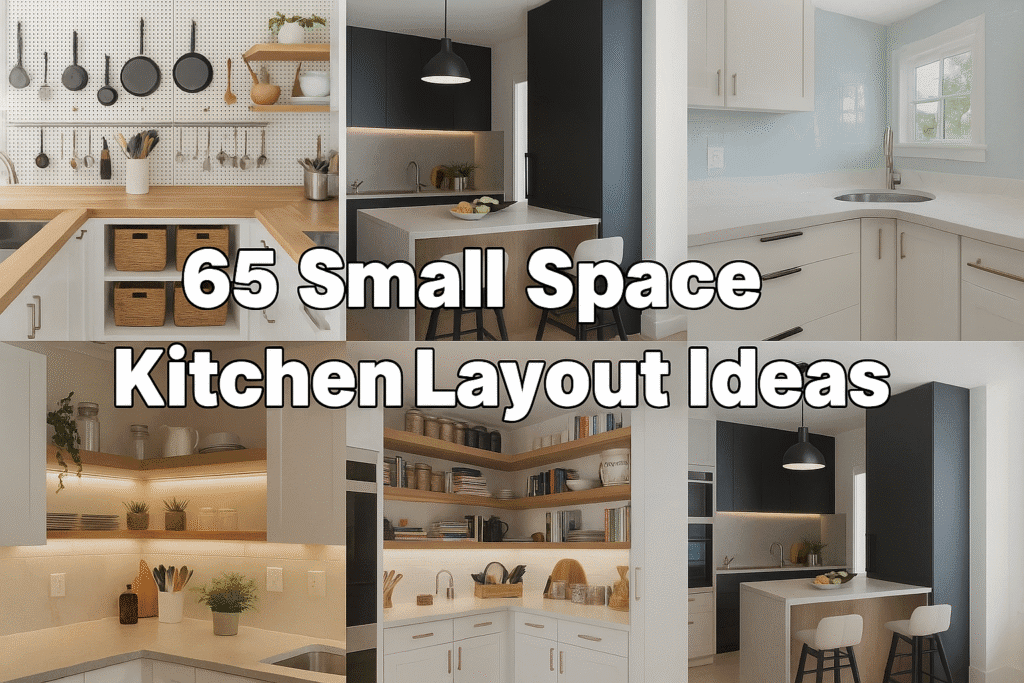Designing a compact kitchen doesn’t mean you have to compromise on style or function. In fact, small kitchens often spark the most creative design solutions. With the right layout, every corner can serve a purpose, every surface can shine, and your kitchen can feel bigger than it is. That’s why we’ve gathered 65 Small Space Kitchen Layout Ideas, each one crafted to maximize storage, boost efficiency, and bring beauty into the heart of your home. Whether you’re working with a studio apartment, a narrow galley, or a cozy family kitchen, these ideas will inspire you to reimagine your space with smart solutions and stylish details.
Creative and Functional Layouts for Compact Kitchens
1. One-Wall Kitchen with Floating Shelves
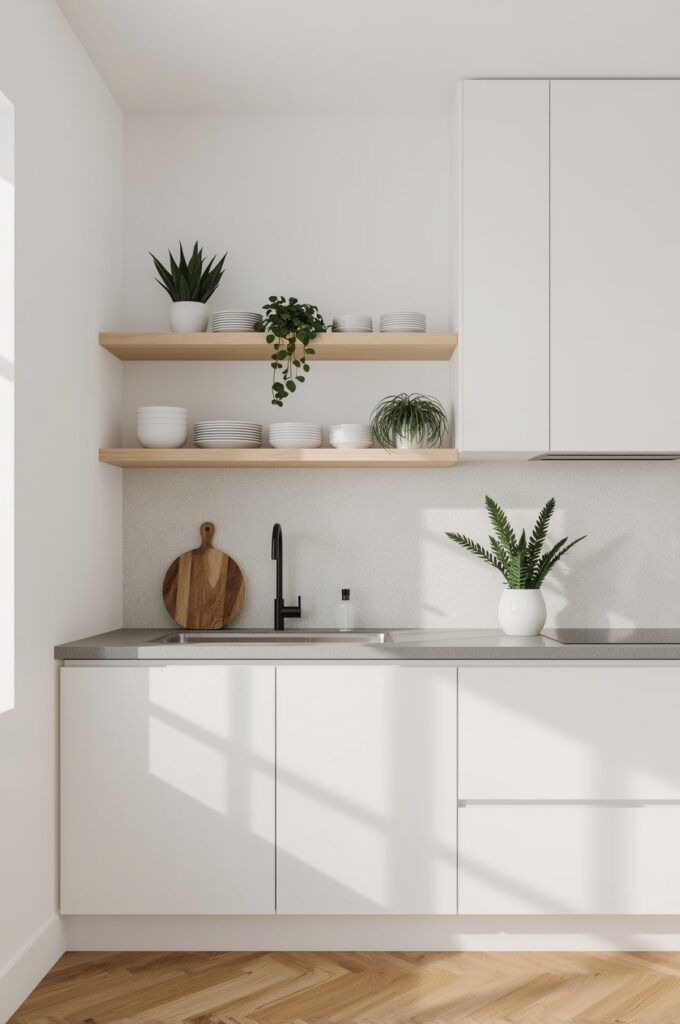
A one-wall kitchen is one of the simplest yet most effective layouts for small homes. Floating shelves replace traditional bulky cabinets, opening up the wall visually. They provide quick access to everyday essentials while keeping the room airy. Styling shelves with matching dishware or plants adds charm without crowding the space.
2. L-Shaped Layout with Corner Storage
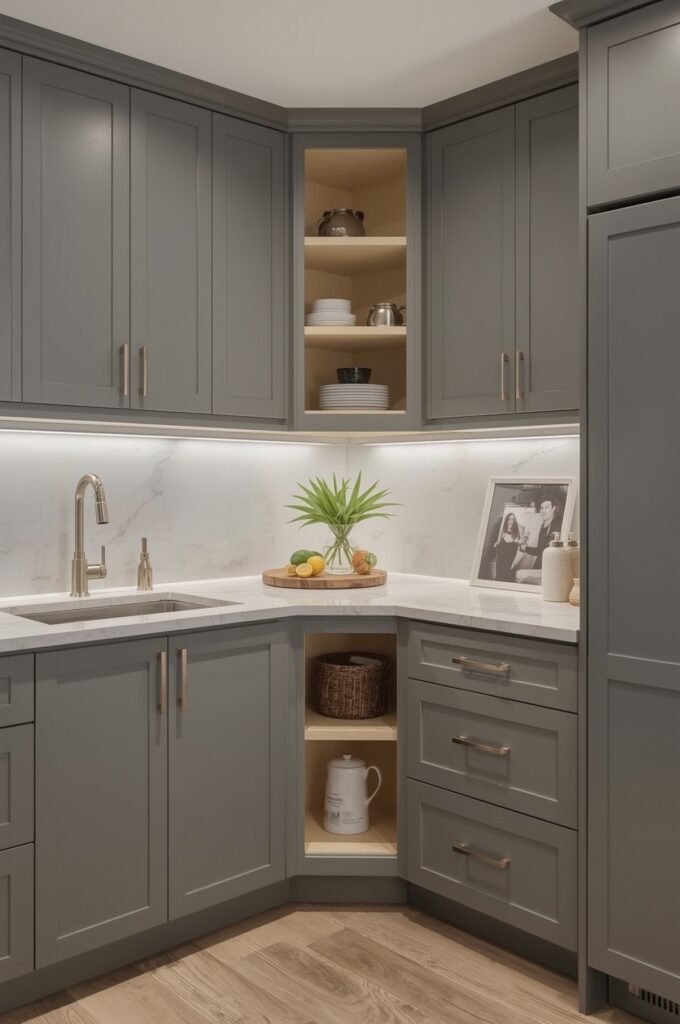
The L-shaped design makes efficient use of two adjoining walls, creating a natural workflow. Adding corner storage, such as rotating shelves or pull-out baskets, ensures no inch goes to waste. This setup keeps the kitchen functional while leaving room for a small dining area or open walkway.
3. Galley Kitchen with Open Upper Cabinets
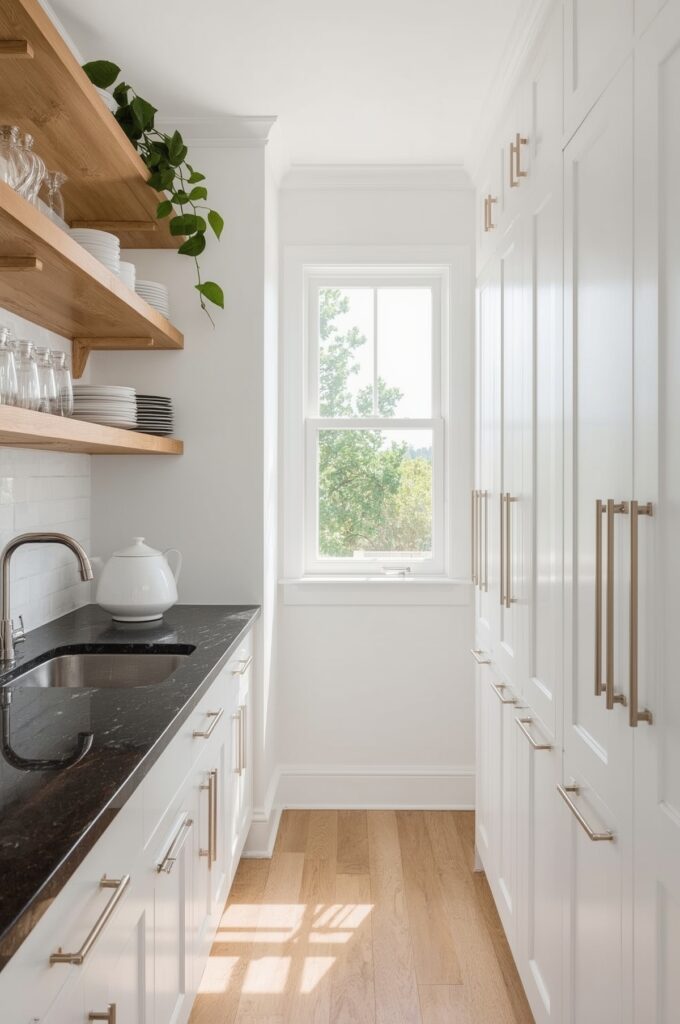
Galley kitchens are often tight, but replacing upper cabinets with open shelving can ease the cramped feel. This allows for more light and creates visual depth. It’s also practical for displaying dishes, glassware, or small décor, which brings personality to the space.
4. Peninsula Layout with Breakfast Counter
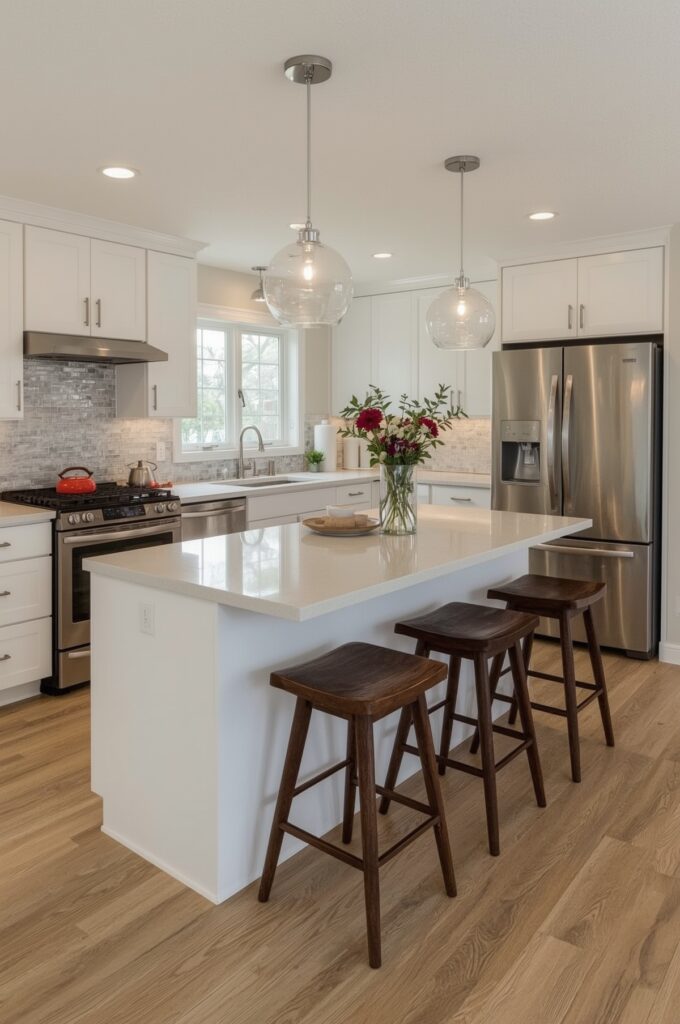
A peninsula is a great solution when there’s no room for a full island. It extends counter space while doubling as a breakfast bar. This layout works well for families, offering a spot for casual meals, homework, or morning coffee while maximizing storage underneath.
5. Pull-Out Pantry Beside the Fridge
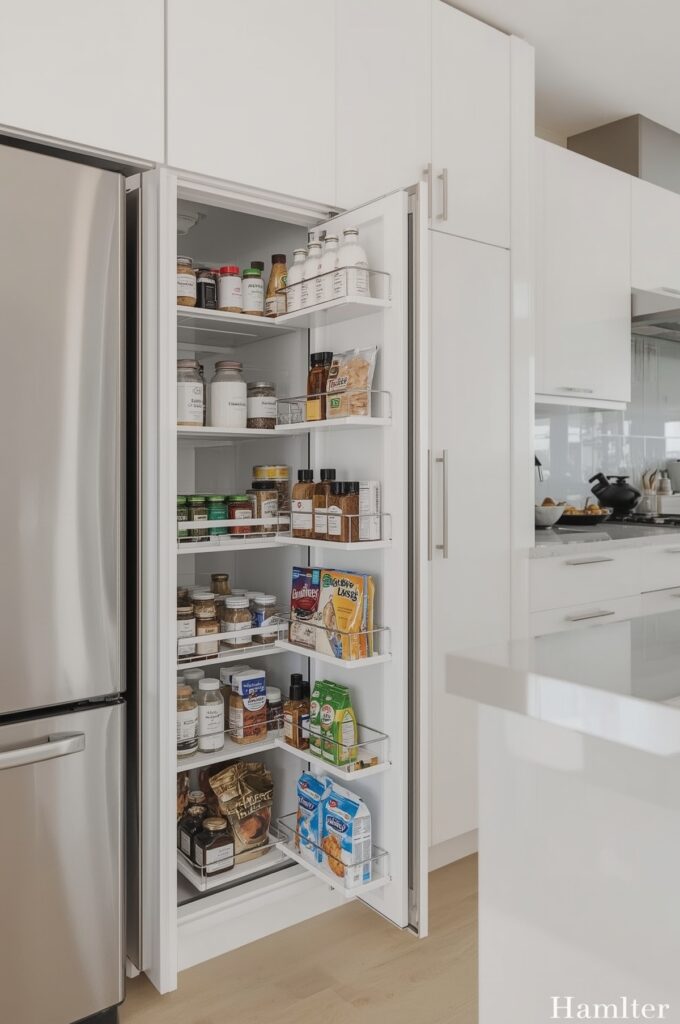
A pull-out pantry is a clever storage trick in small kitchens. Built into the narrow gap beside the fridge, it slides out to reveal shelves for spices, snacks, or dry goods. When tucked away, it blends seamlessly with the cabinetry, keeping the kitchen tidy.
6. Compact U-Shaped Kitchen Design
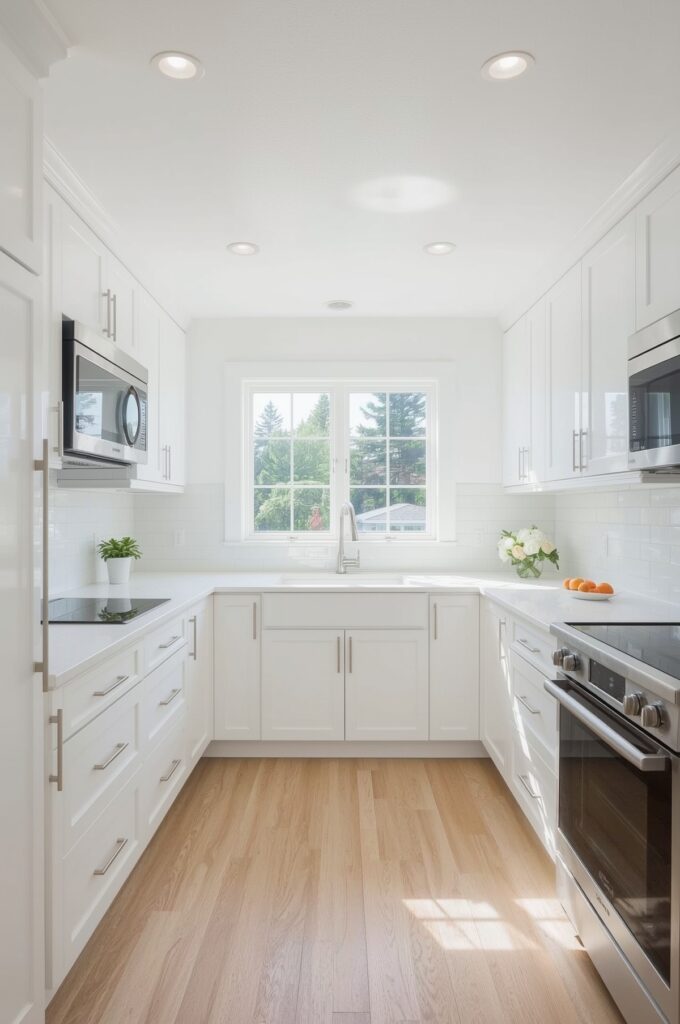
The U-shaped kitchen surrounds you with counters and storage on three sides. In small homes, it’s one of the most practical designs for maximizing function. Using lighter colors on upper cabinets and reflective finishes on counters helps prevent the space from feeling closed in.
7. Small Kitchen with Rolling Island
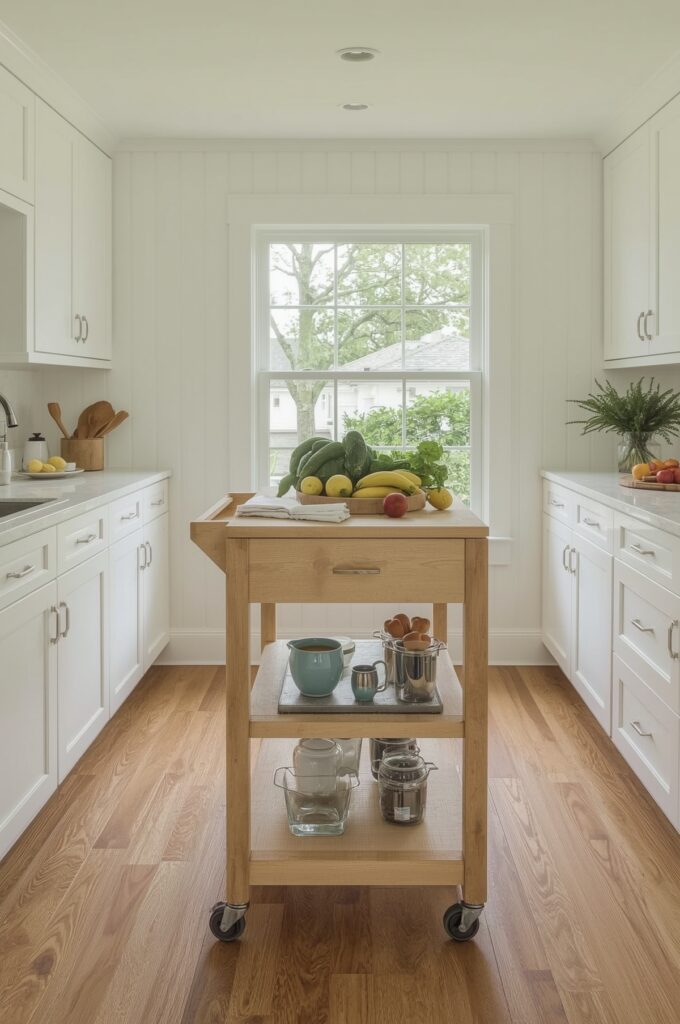
A rolling island adds flexibility to compact kitchens. It serves as extra prep space during cooking and can be moved aside when not needed. Many rolling islands include shelves or drawers, making them a multifunctional piece that adapts to different needs.
8. Open Shelving Above Sink Area
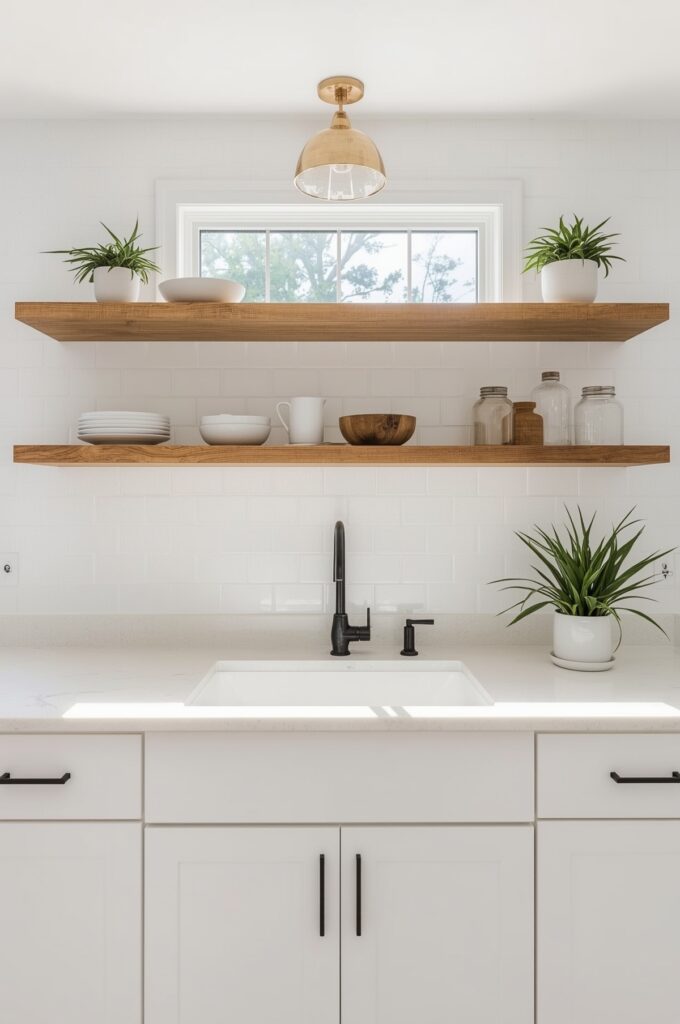
Replacing cabinets above the sink with open shelves makes the space feel lighter and brighter. The shelves provide easy access to plates, mugs, and bowls while allowing room for decorative touches like plants or cookbooks. This option makes the wall less imposing and more inviting.
9. Hidden Appliance Garage Setup
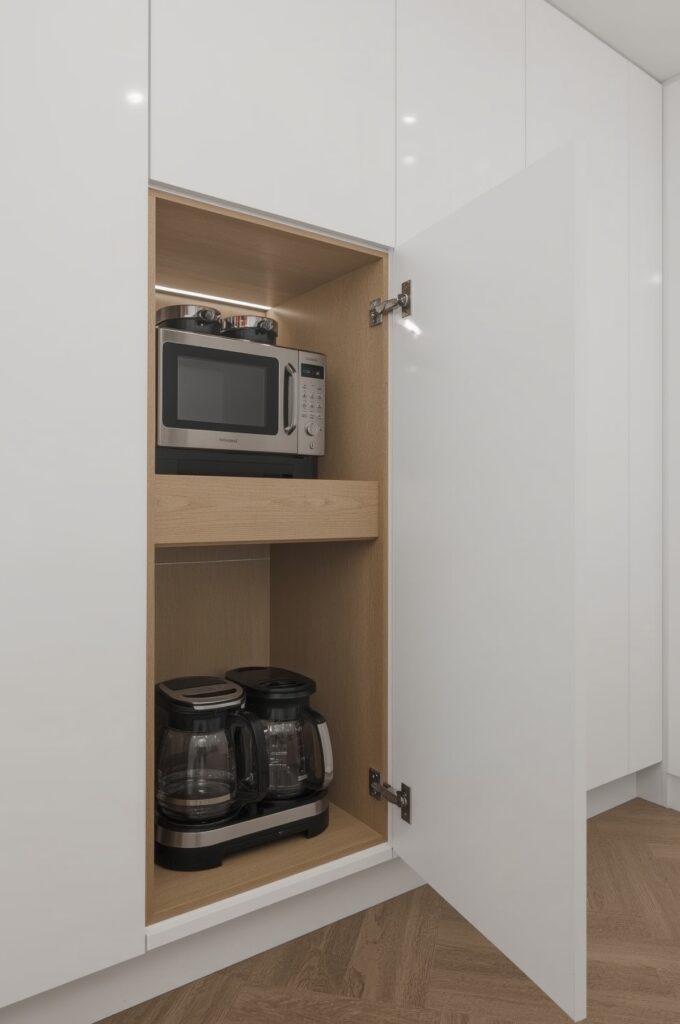
An appliance garage is a built-in cabinet that conceals small appliances like mixers, coffee machines, and toasters. It slides open when needed and keeps countertops clutter-free. This design is perfect for creating a sleek, modern look in a kitchen where space is precious.
10. Narrow Galley with Glass-Front Cabinets
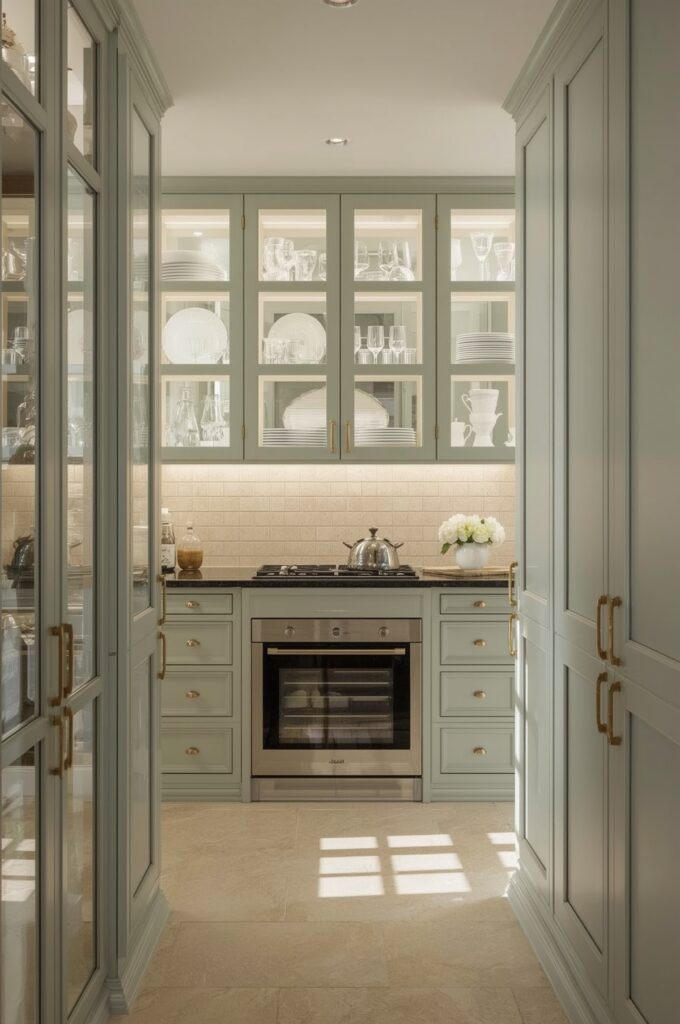
Glass-front cabinets bring lightness to a narrow galley kitchen. They reflect natural and artificial light, reducing the heaviness of solid doors. Displaying coordinated dishware adds both function and style while giving the space a polished finish.
11. One-Wall Layout with Tall Pantry Tower
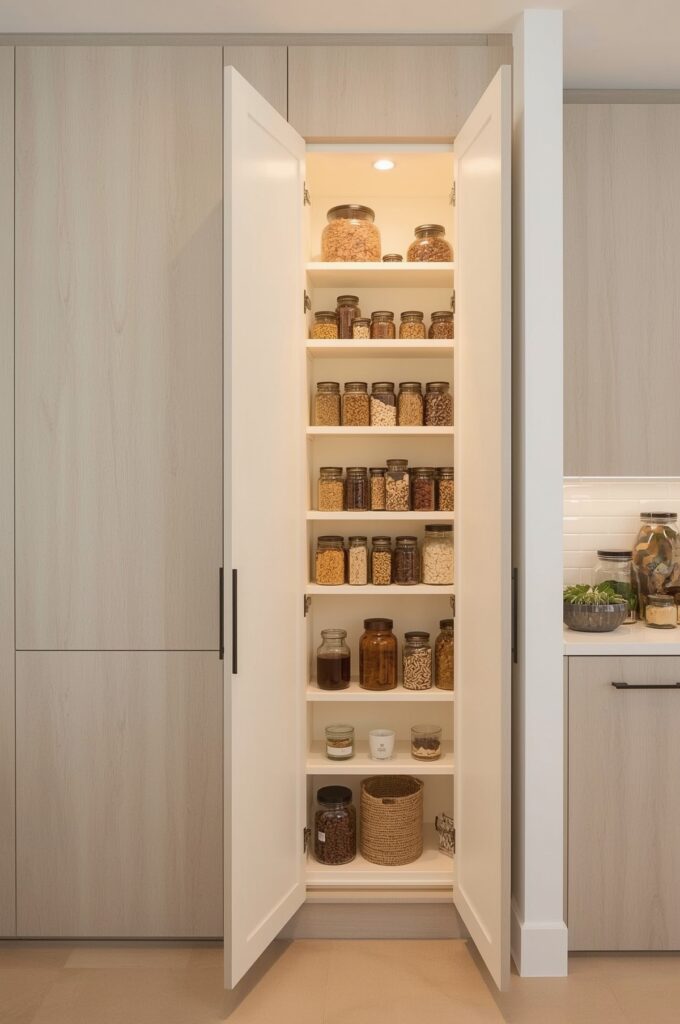
A tall pantry tower provides vertical storage without taking up extra floor space. It can house dry goods, cleaning supplies, and even small appliances. By using the full height of the wall, this design makes a single-wall kitchen much more efficient.
12. Kitchen with Pull-Down Wall Table
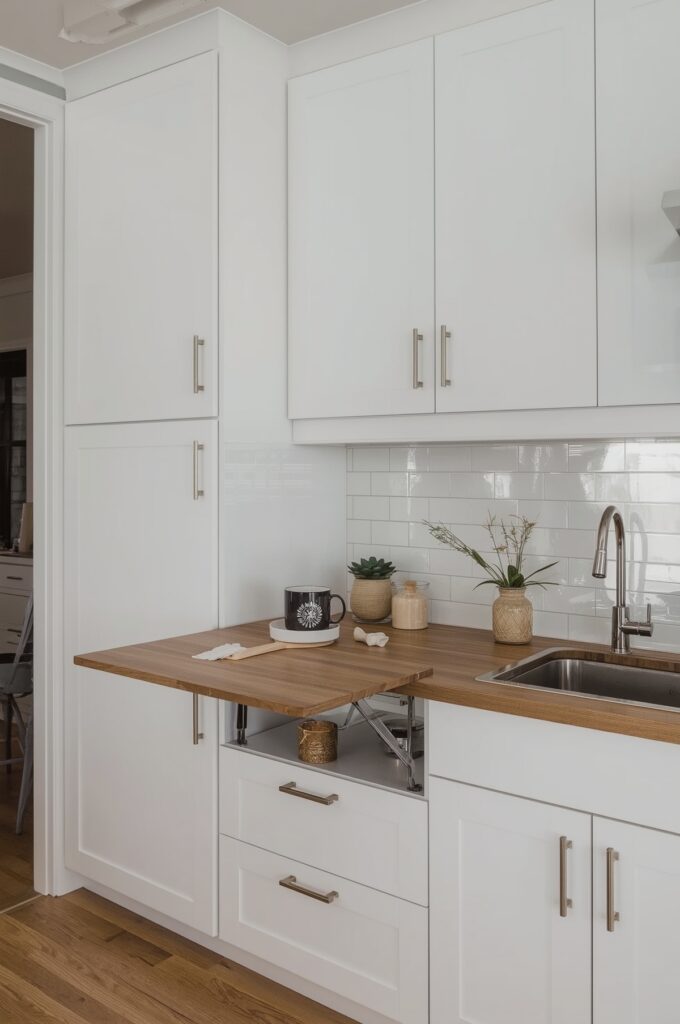
A pull-down table is a space-saving solution for kitchens with limited floor area. It folds down to create an instant prep surface or dining spot and tucks flat against the wall when not in use. This layout is especially useful in small apartments or studio homes.
13. Half-Wall Divider Kitchen Concept
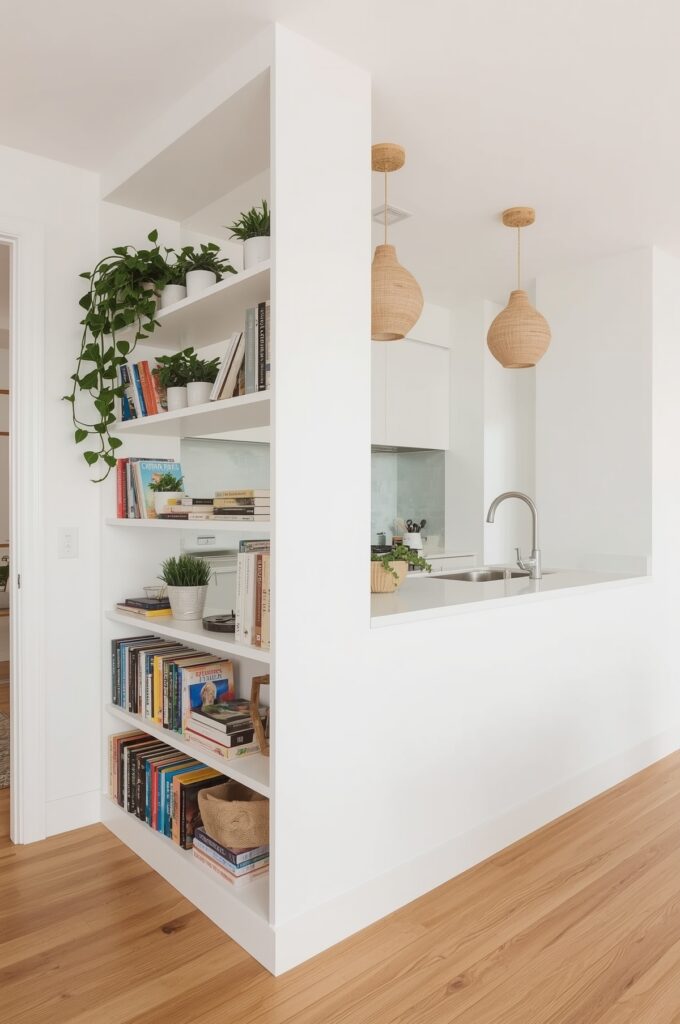
A half-wall divider separates the kitchen from adjacent spaces without fully closing it off. It creates a subtle boundary while still allowing light and airflow. The divider can also include shelves or a counter ledge for added function, making it ideal for open-plan living.
14. Mini Peninsula with Bar Stools
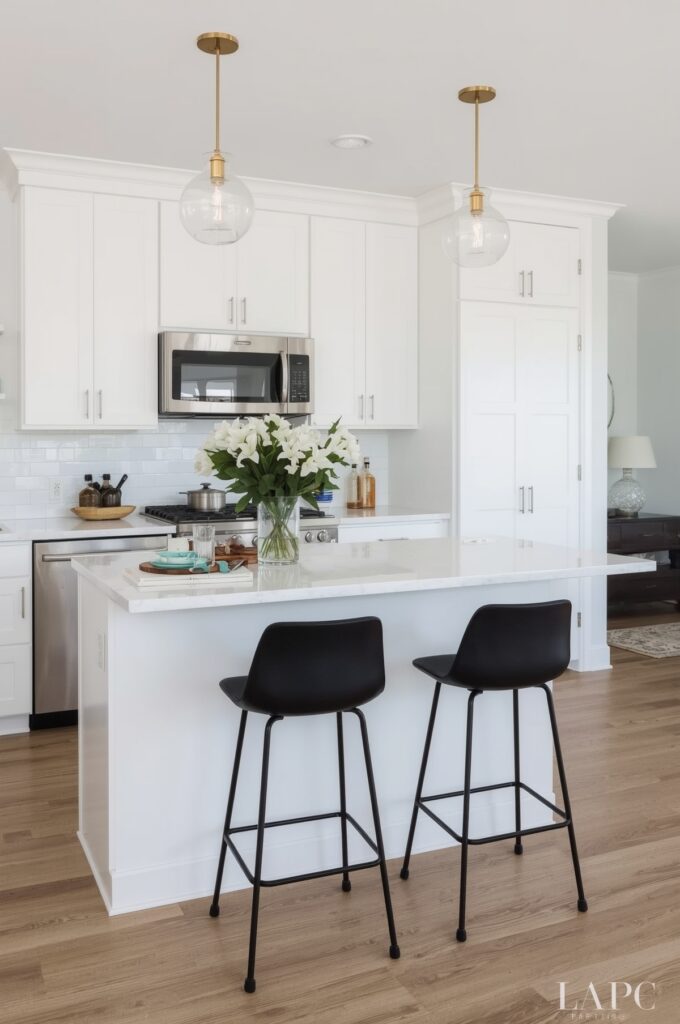
A mini peninsula brings versatility to a compact kitchen. It creates a spot for bar stools, serving as both a dining area and an additional work surface. This design fits neatly into corners or small layouts, adding functionality without overwhelming the room.
15. Kitchen with Sliding Barn Door Pantry
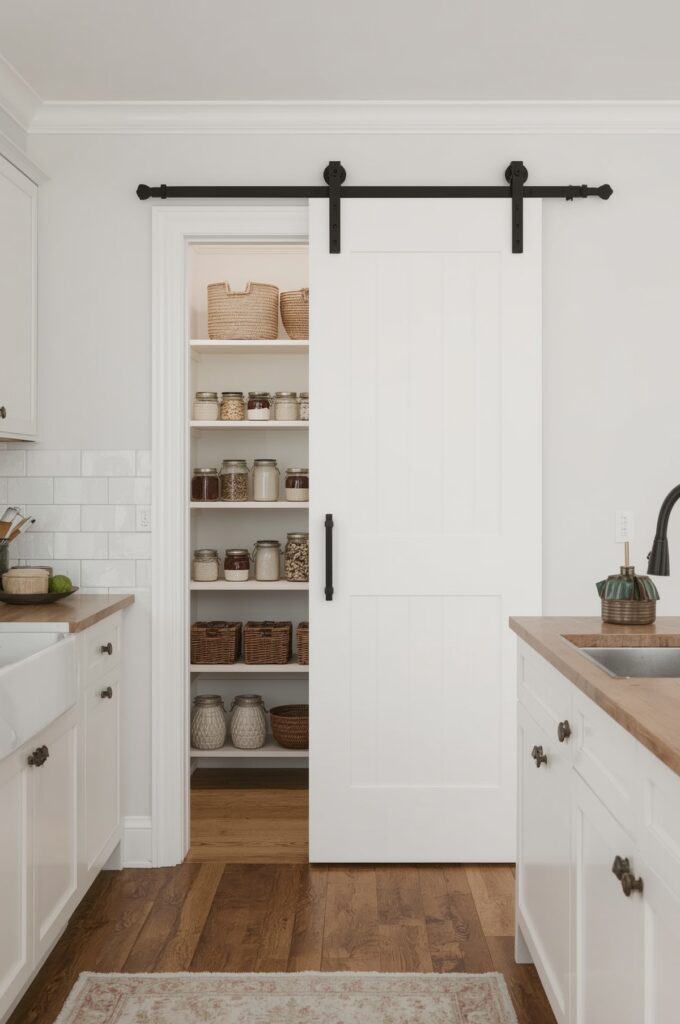
A sliding barn door saves space compared to a traditional swinging door. It conceals the pantry in a stylish way and gives the kitchen a rustic charm. Inside, shelves can be customized to hold everything from jars and baskets to small appliances.
16. Over-the-Sink Hanging Storage Rack
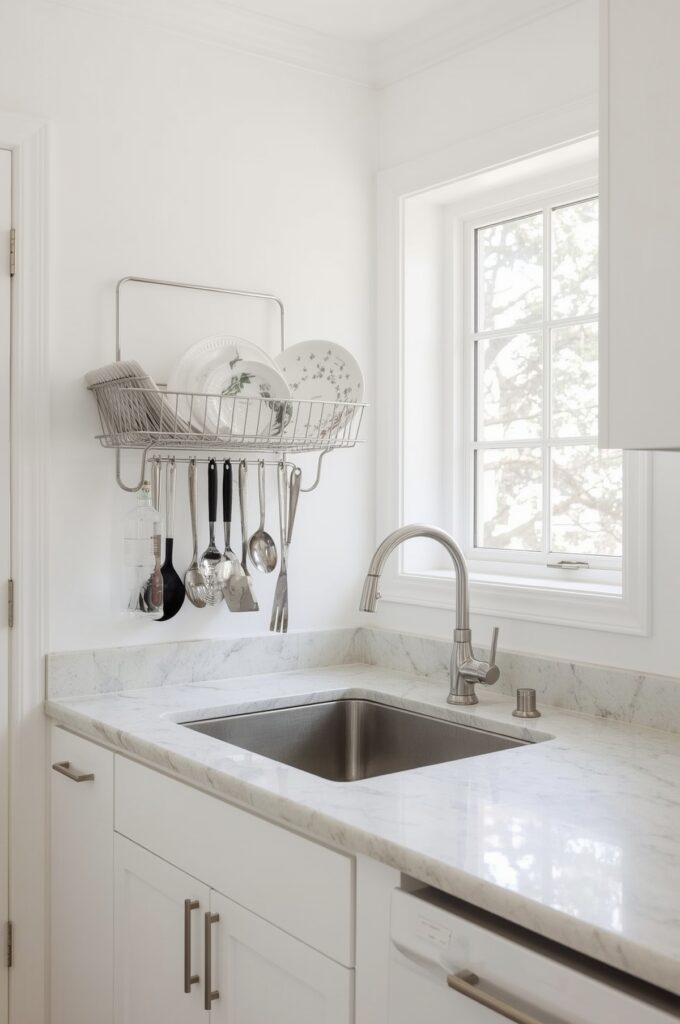
A storage rack above the sink maximizes vertical space. It holds dish soap, sponges, or drying dishes while freeing up counter space. This clever addition keeps daily essentials organized, making the kitchen easier to use and clean.
17. Compact Kitchen with Fold-Out Counter
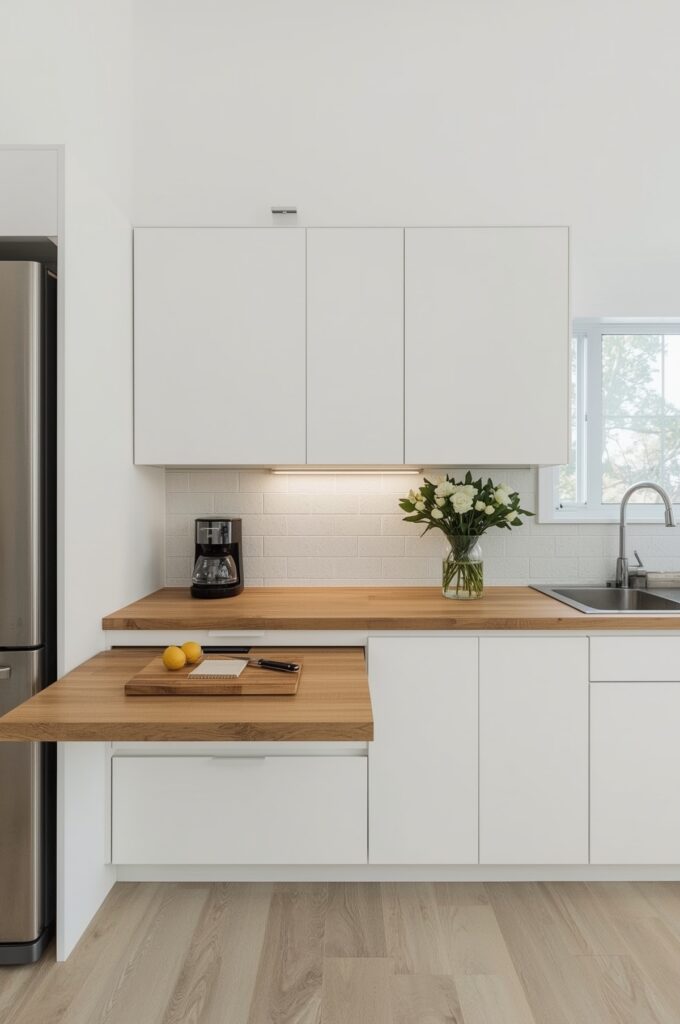
A fold-out counter is an ingenious way to add extra prep space. It stays flat against the wall when not needed and folds out to create room for chopping or plating meals. This flexible feature makes small kitchens feel more adaptable and functional.
18. Smart Corner Carousel Cabinet
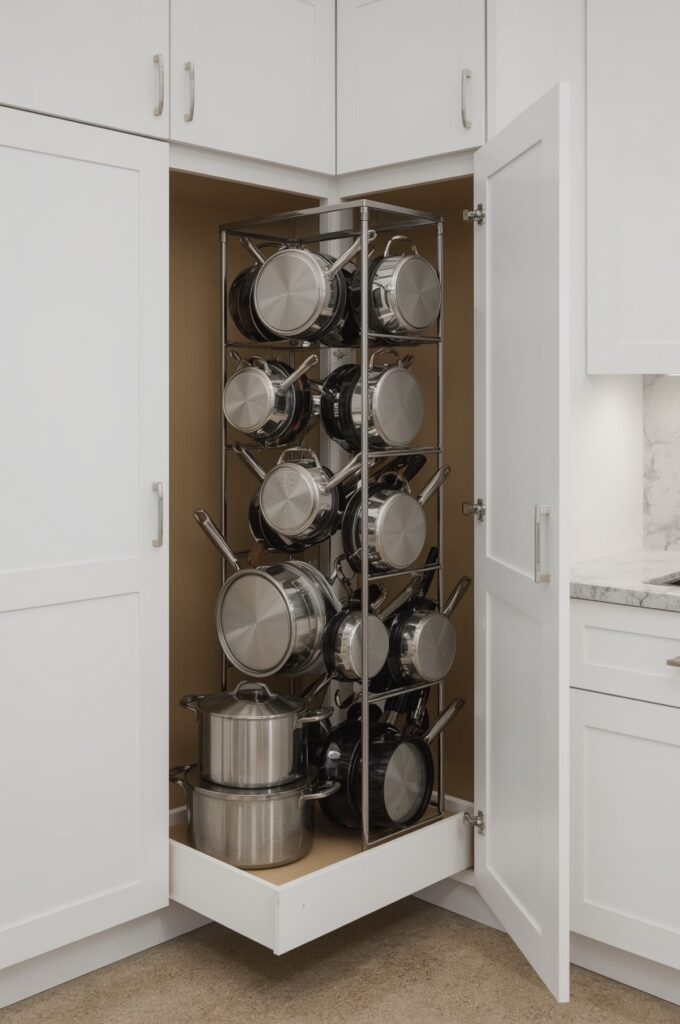
Corner spaces are often wasted, but a carousel cabinet makes them practical. Rotating trays allow easy access to pots, pans, or pantry items. It reduces clutter and ensures even the tightest corners serve a purpose in your kitchen layout.
19. U-Shaped Layout with Slimline Cabinets
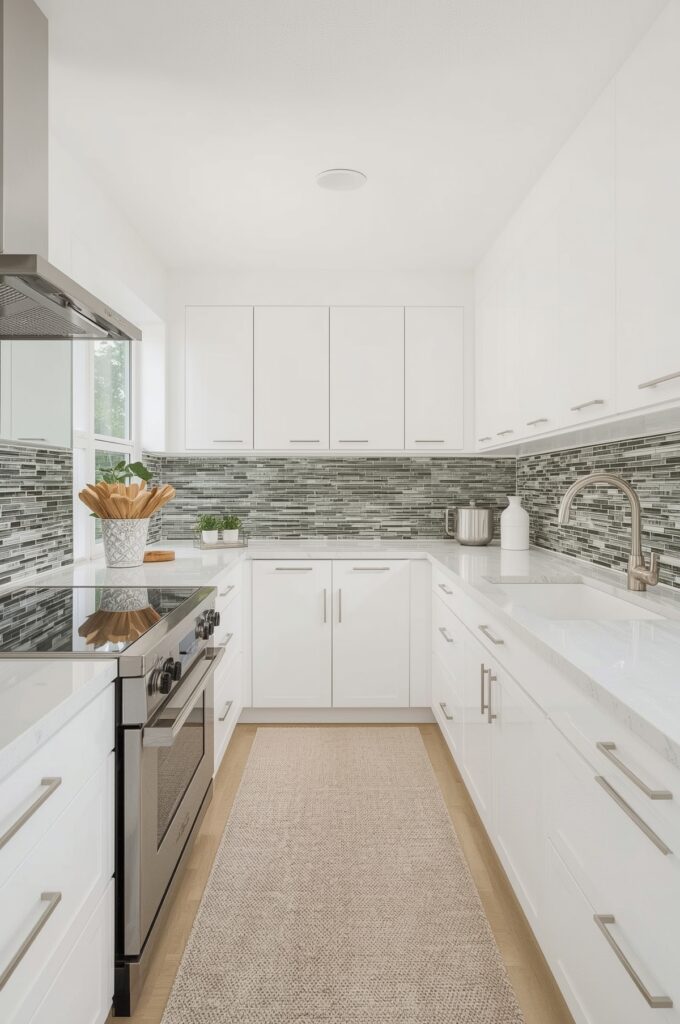
Slimline cabinets are narrower than standard ones, perfect for compact U-shaped kitchens. They offer storage while maintaining enough walkway space. Pairing them with bright finishes prevents the kitchen from feeling overcrowded, while still keeping it highly efficient.
20. L-Shaped Kitchen with Window Bar Seating
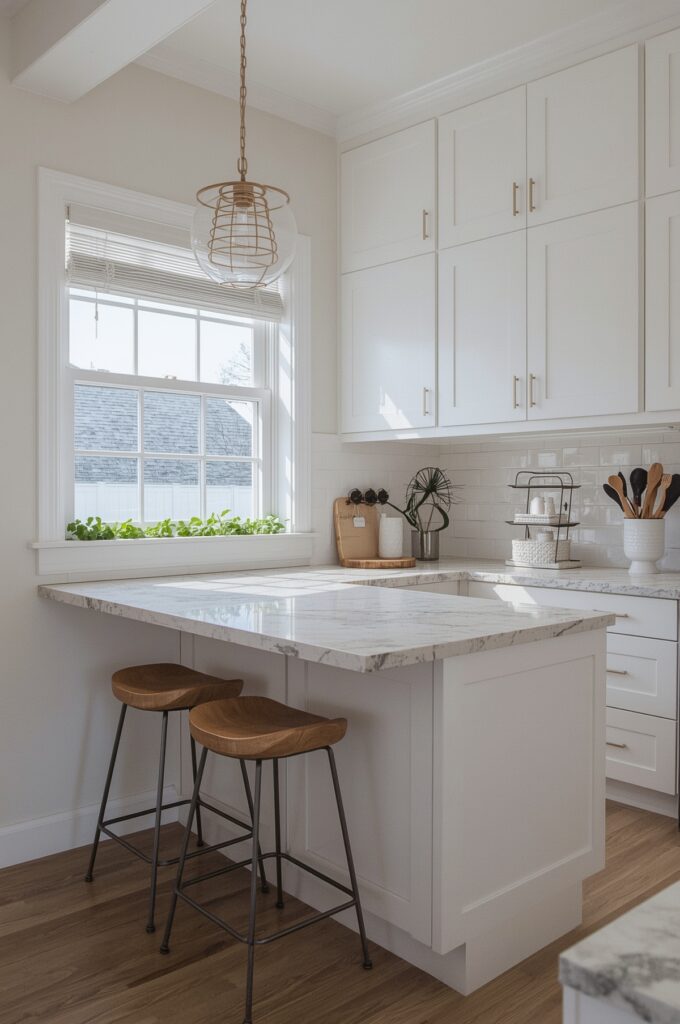
Positioning a counter under a window creates a casual bar seating area. It brings in natural light, making the kitchen feel more spacious and inviting. This feature also adds functionality by providing a dining spot without requiring a separate table.
21. Minimalist One-Wall Kitchen with Integrated Appliances
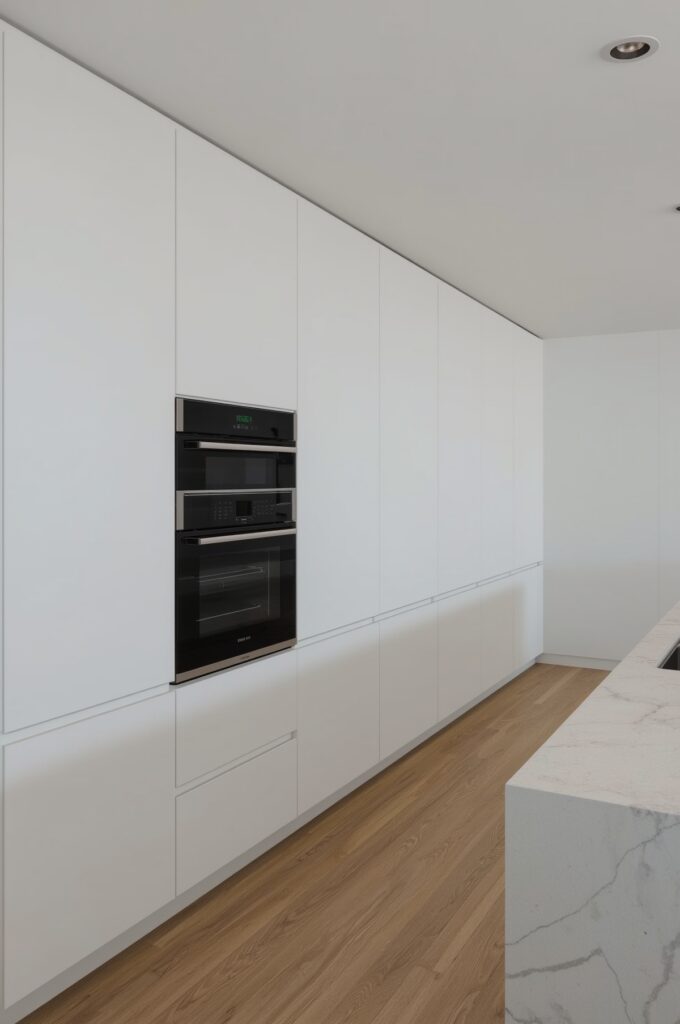
Integrated appliances create a streamlined look in one-wall kitchens. Fridges, ovens, and dishwashers blend into the cabinetry, reducing visual clutter. This minimalist style works beautifully in open-plan layouts, making the kitchen appear modern and seamless.
22. Vertical Wall Storage with Pegboard System
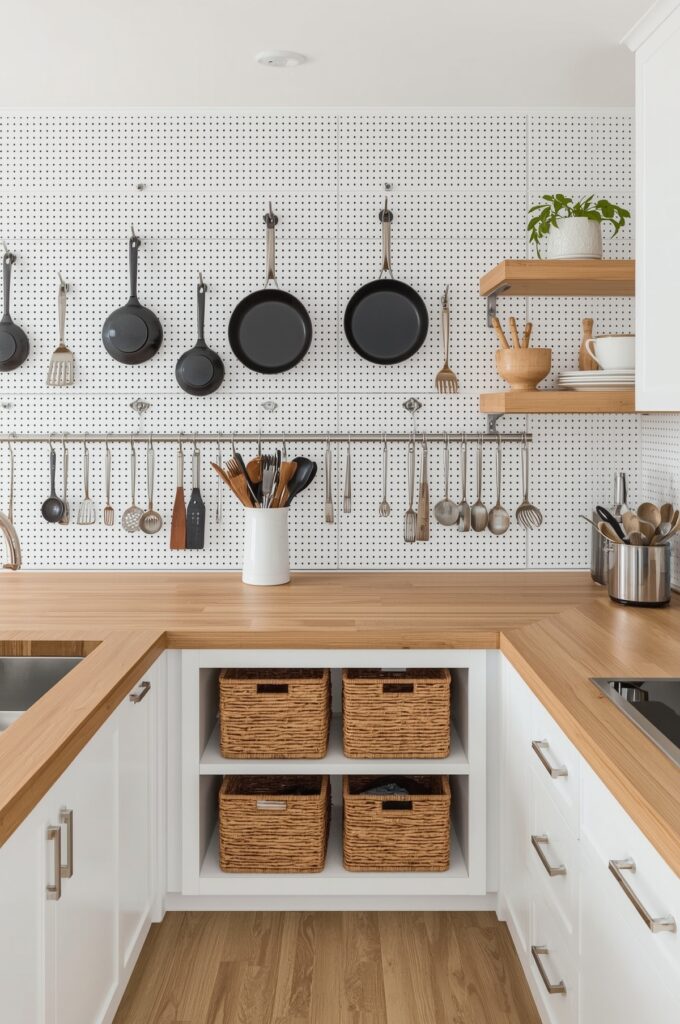
A pegboard wall transforms unused vertical space into flexible storage. Hooks, baskets, and shelves can be arranged for utensils, pots, or cutting boards. This system adapts easily as needs change, keeping everything organized and within reach.
23. Galley Layout with Open Pass-Through Window
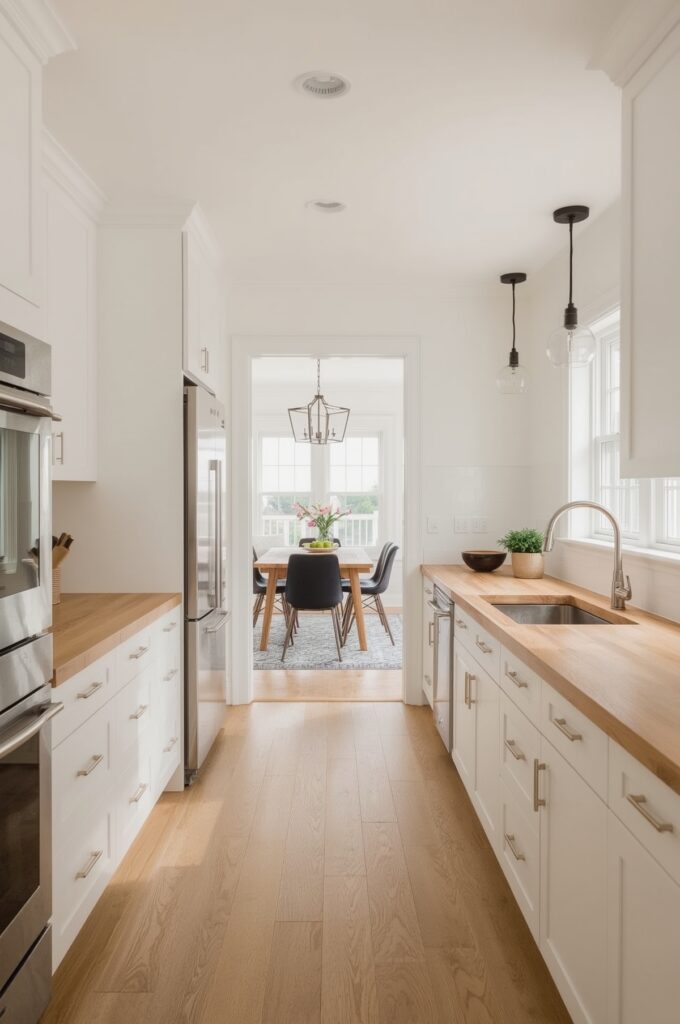
An open pass-through window makes a galley kitchen feel less enclosed. It connects the kitchen with the dining or living room while allowing light to flow through. This design also makes serving meals easier, creating a smooth transition between spaces.
24. Hidden Pull-Out Dining Table from Cabinet
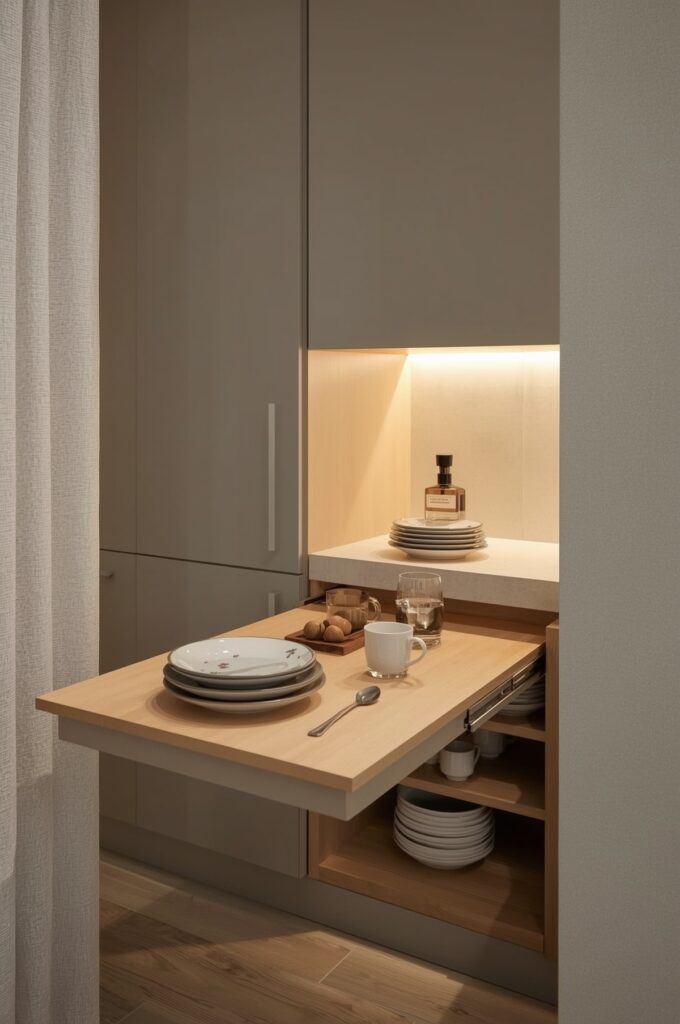
A pull-out dining table is a clever addition to compact kitchens. It slides out from a cabinet when needed and tucks away afterward. This feature offers flexibility, turning a small kitchen into a functional dining area without permanently using floor space.
25. Slimline Rolling Cart for Extra Counter Space
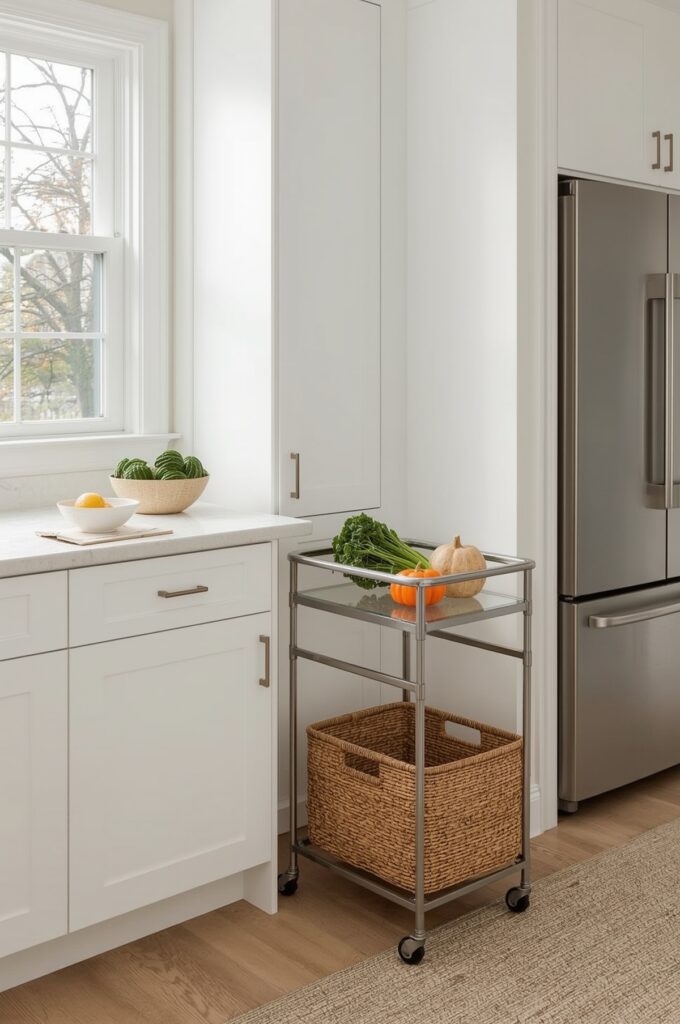
A slimline rolling cart fits into narrow gaps and can be moved wherever it’s needed. It doubles as prep space and storage for utensils or pantry items. When not in use, it can be tucked away neatly, keeping the kitchen uncluttered.
26. Floating Corner Shelves with Underlighting
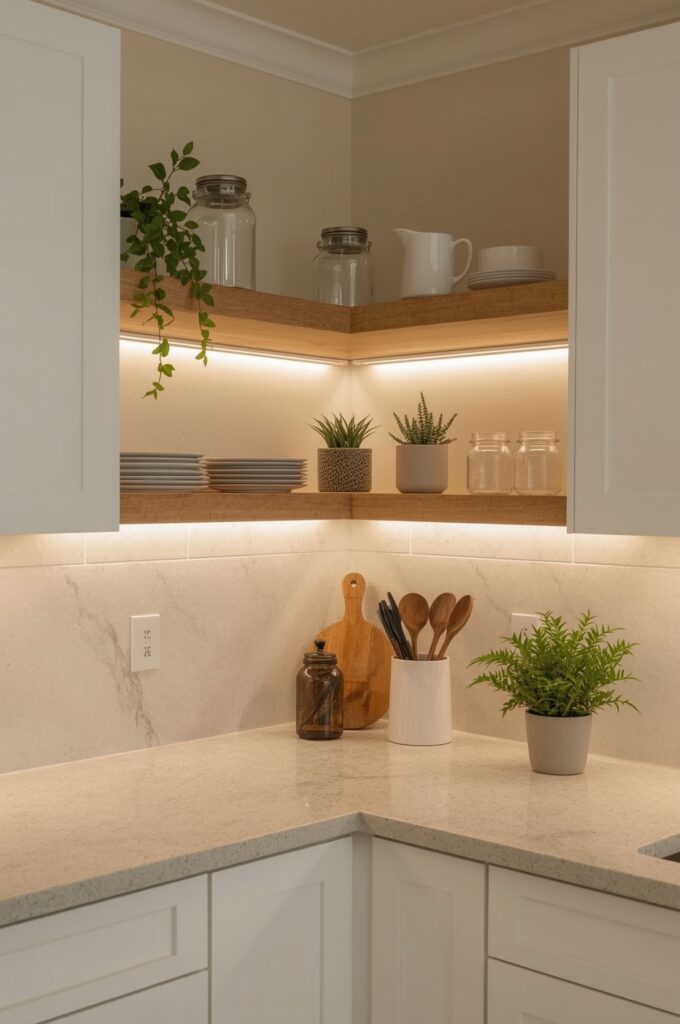
Floating corner shelves utilize awkward spaces that often go unused. Adding underlighting enhances their practicality and creates a warm glow. These shelves are perfect for storing small essentials while also adding character to the kitchen.
27. U-Shaped Kitchen with Compact Island Extension
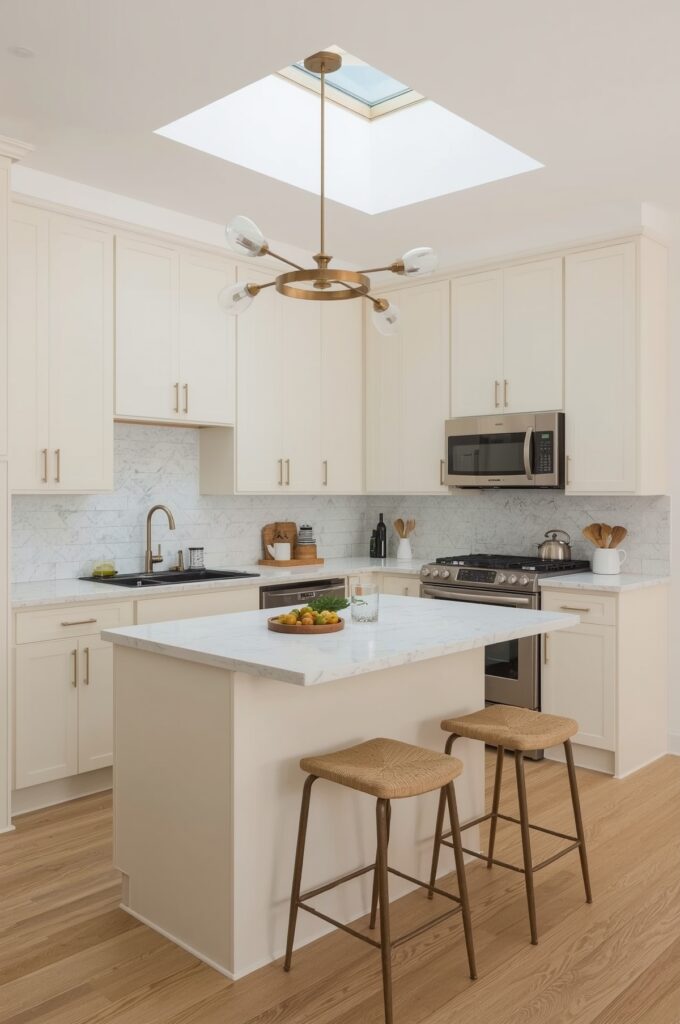
A compact island extension in a U-shaped kitchen provides extra surface area without overwhelming the room. It can be used for prep, casual dining, or additional storage. This extension brings versatility while keeping the design balanced.
28. L-Shaped Layout with Dual-Tone Cabinets
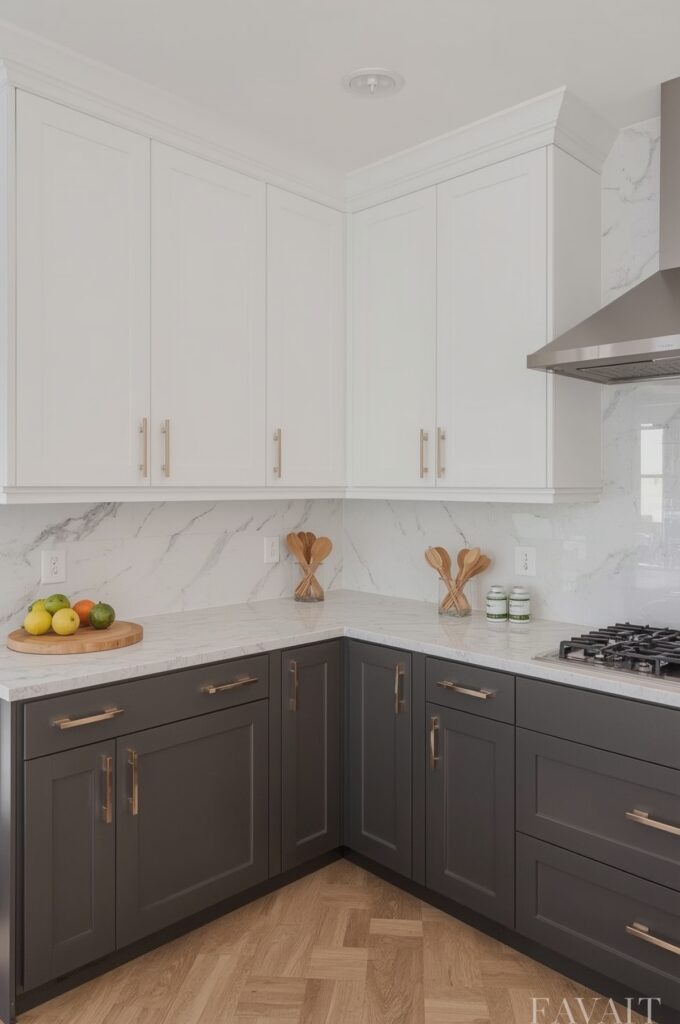
Dual-tone cabinets break up visual monotony in a small L-shaped kitchen. Light shades on top create openness, while darker tones below anchor the space. This layout feels modern and adds dimension without making the kitchen appear smaller.
29. Breakfast Nook Built into Kitchen Window Ledge
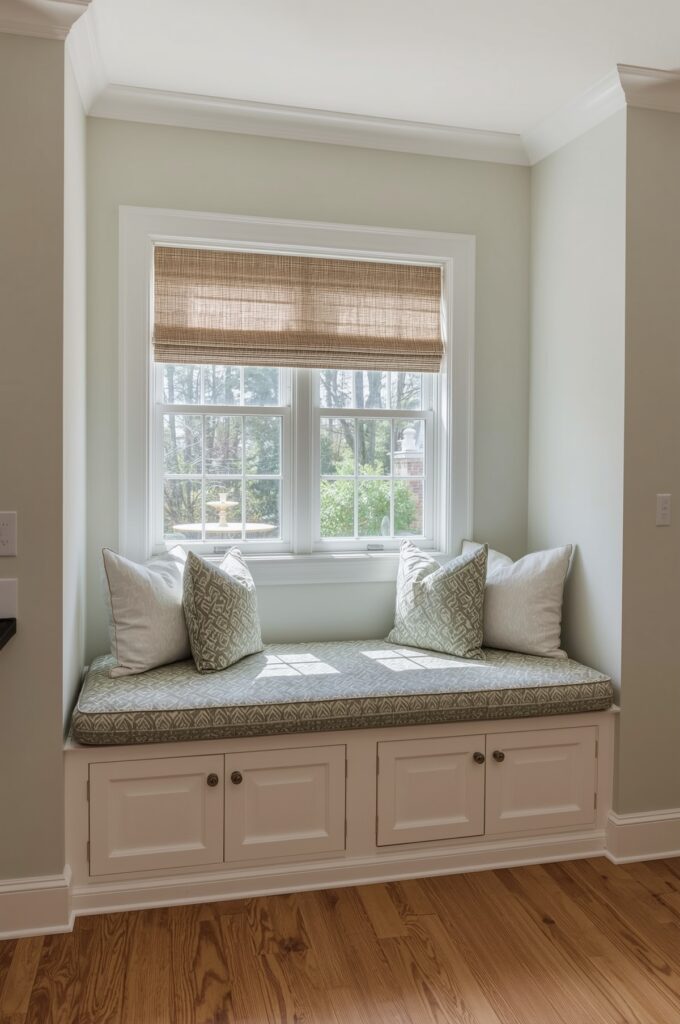
A breakfast nook by the window transforms unused ledge space into a cozy dining spot. It offers natural light, making the area feel welcoming. This solution is perfect for enjoying morning coffee while saving floor space.
30. Pull-Out Cutting Board Countertop
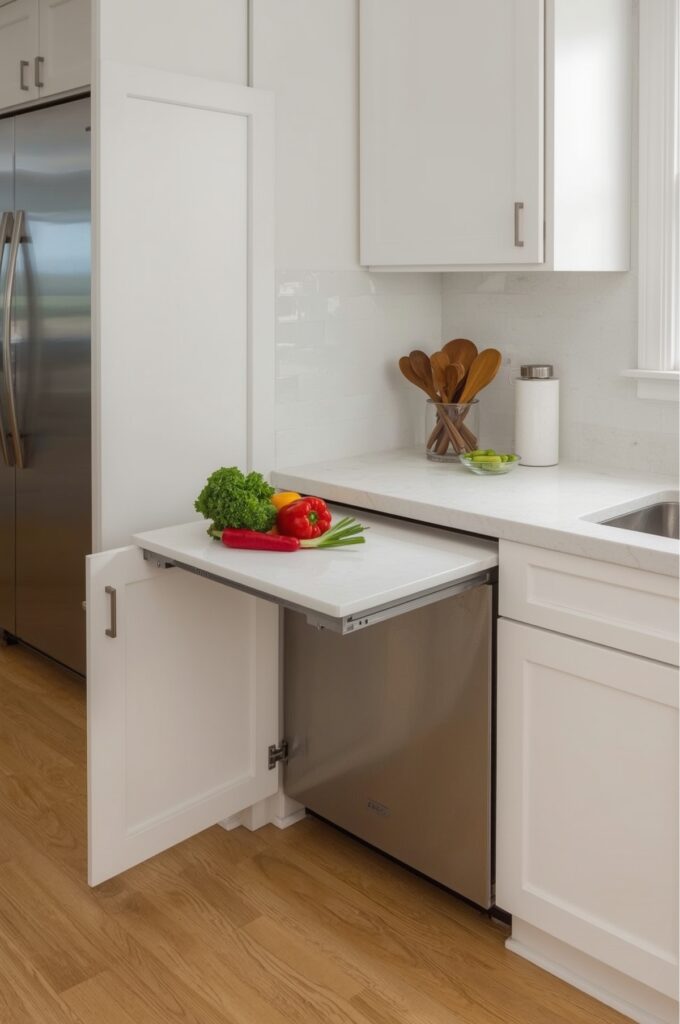
A pull-out cutting board offers instant prep space when needed. It slides out above a drawer or dishwasher and retracts when not in use. This compact feature keeps surfaces free while ensuring there’s always space to chop and prep.
31. Hidden Trash and Recycling Drawer System
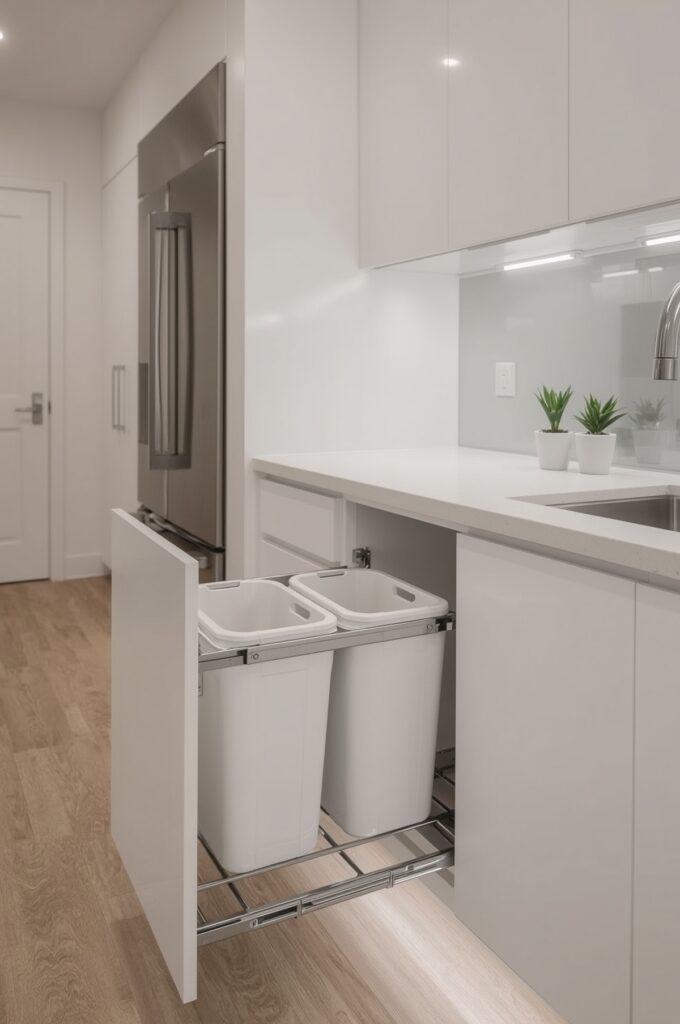
Built-in trash and recycling drawers keep waste out of sight. Located under the counter, they slide out easily for convenience. This design not only saves space but also maintains a clean and organized kitchen look.
32. Compact Kitchen with Fold-Up Countertop Extension
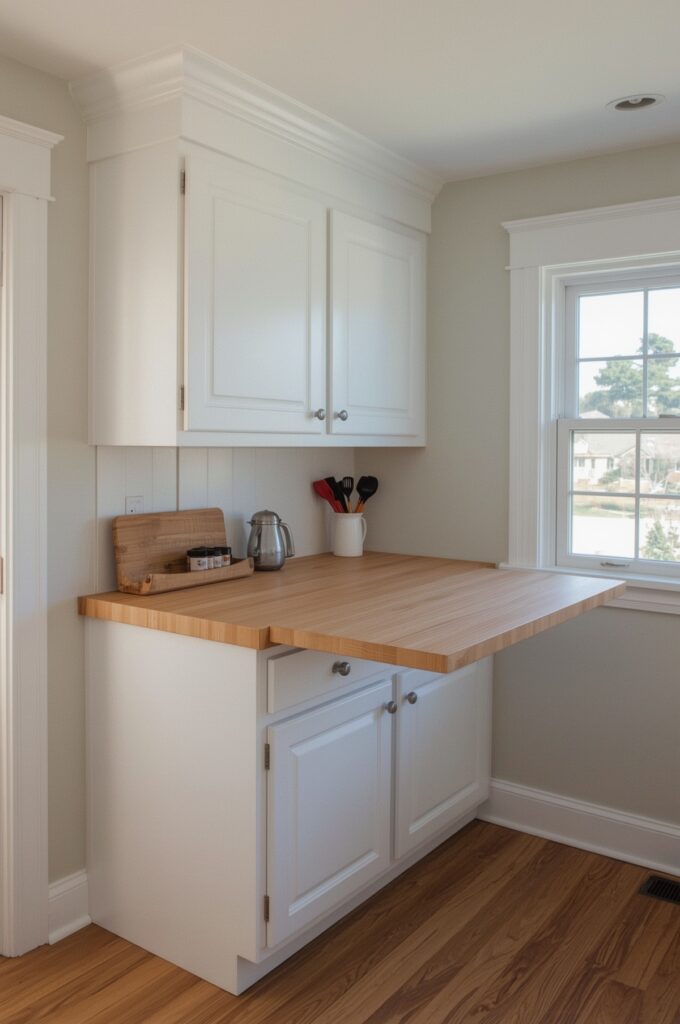
A fold-up extension adds valuable prep space to small kitchens. It can be lifted when needed and folded down afterward to free up room. This idea is simple yet effective for handling bigger cooking tasks in tight layouts.
33. Smart Pantry Drawers Under the Stairs
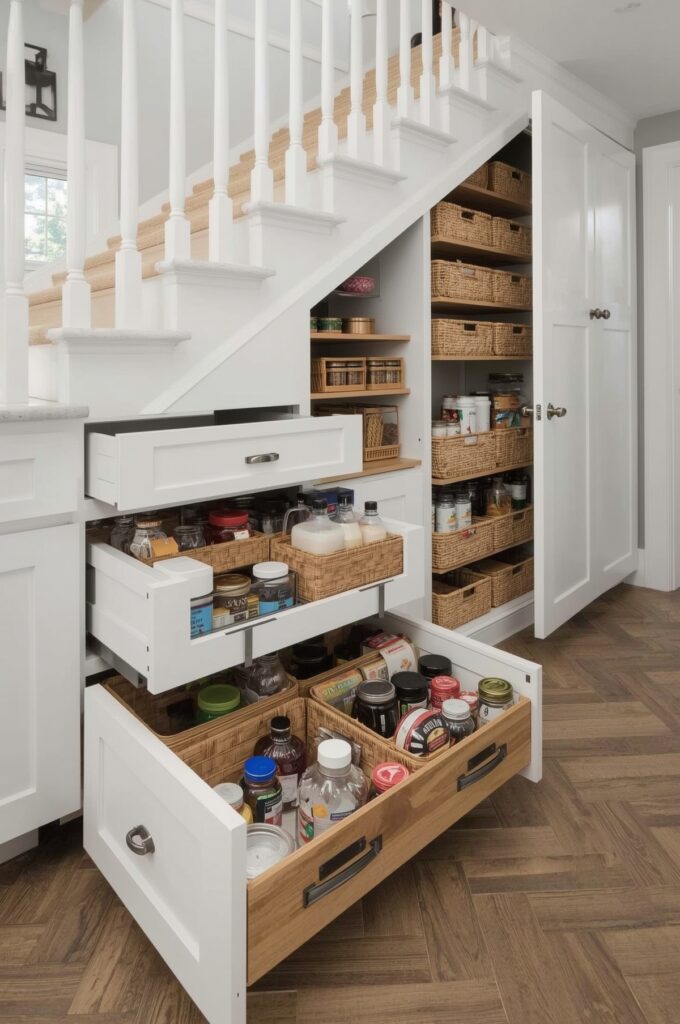
For kitchens near staircases, under-stair drawers provide hidden storage. These drawers hold dry goods, cookware, or even small appliances. It’s a creative way to make use of overlooked space and expand kitchen functionality.
34. Narrow Kitchen with Pocket Door Access
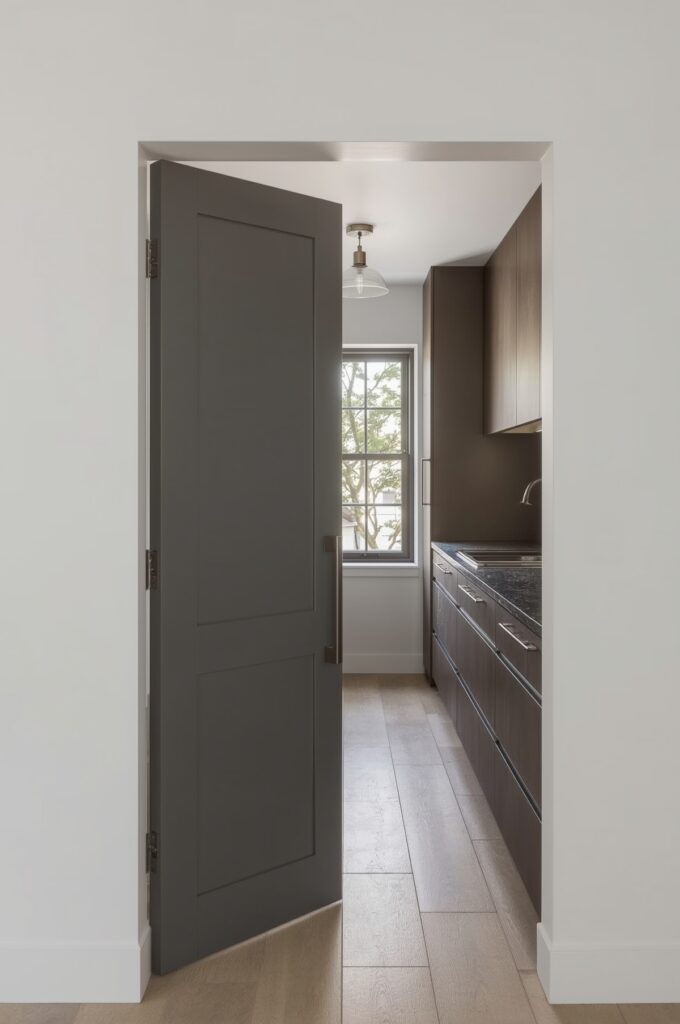
A pocket door saves space in narrow kitchens by sliding into the wall instead of swinging open. It keeps walkways clear while maintaining privacy. This feature is both practical and stylish in compact layouts.
35. Corner Kitchen Sink with Diagonal Storage
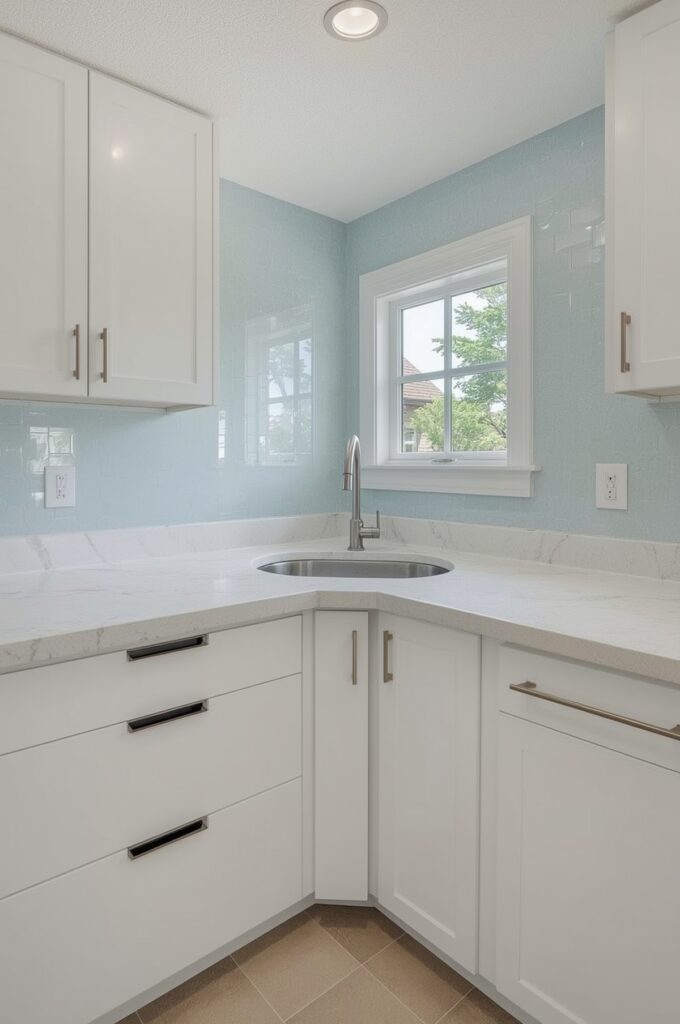
A corner sink makes efficient use of awkward spaces. Pairing it with diagonal storage underneath maximizes the area. This design also frees up counter space along the main walls, keeping the kitchen open for prep and cooking.
36. One-Wall Kitchen with Built-In Banquette Seating
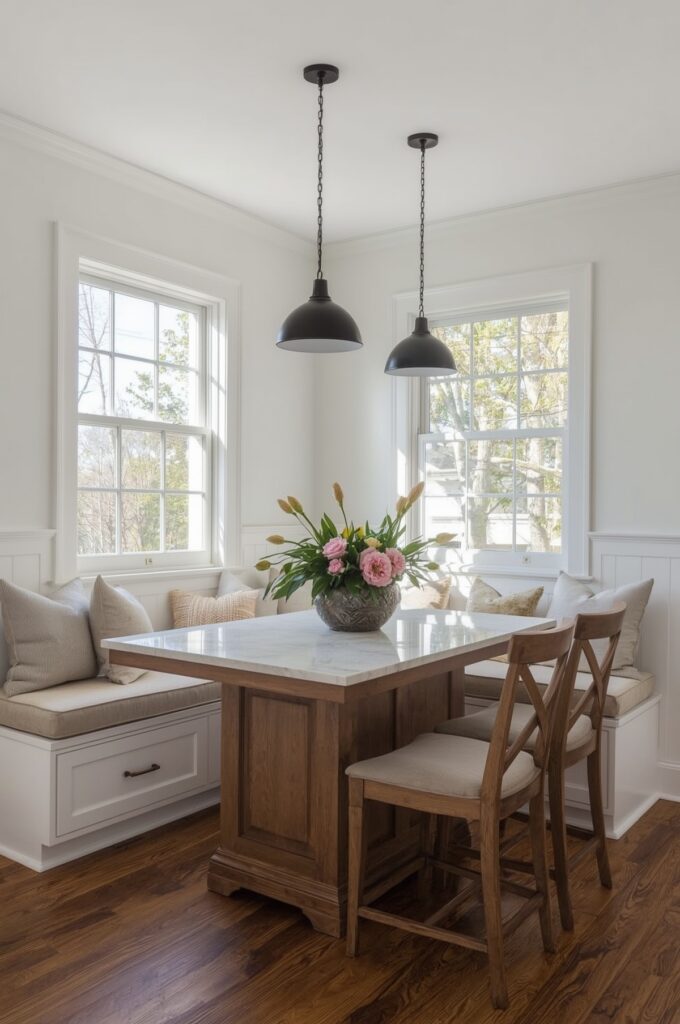
Banquette seating built into one end of a wall kitchen adds dining space without extra furniture. It makes use of awkward corners and provides storage beneath the bench. This solution blends functionality with cozy seating.
37. U-Shaped Layout with Tiled Backsplash Feature
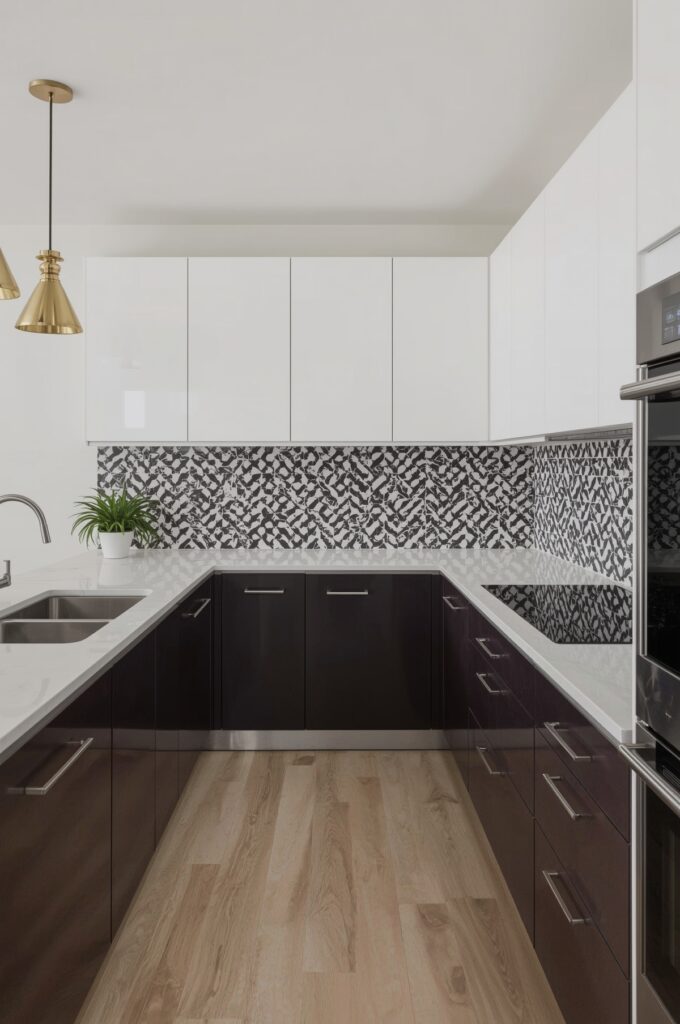
A tiled backsplash becomes the focal point in a compact U-shaped kitchen. Bold colors or patterned tiles add style while protecting the walls. This feature brings personality to the design without consuming additional space.
38. Sliding Glass Panels for Hidden Pantry Access
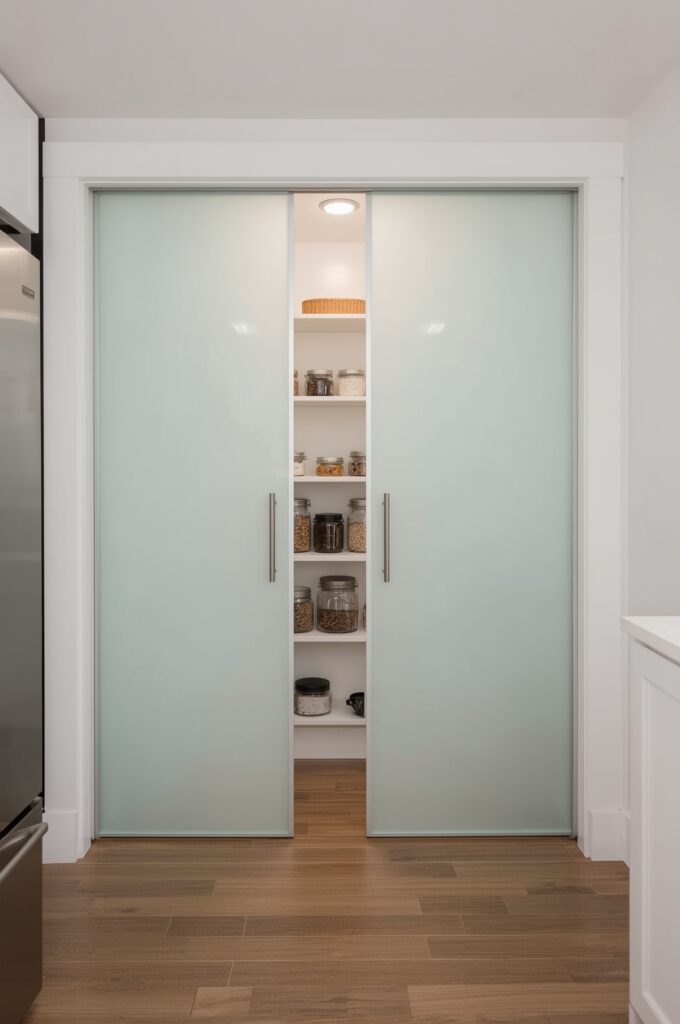
Sliding glass panels conceal pantry shelves while keeping the design light. They allow for easy access without the swing clearance of traditional doors. Frosted glass adds privacy while still letting light filter through.
39. Compact Layout with Integrated Coffee Nook
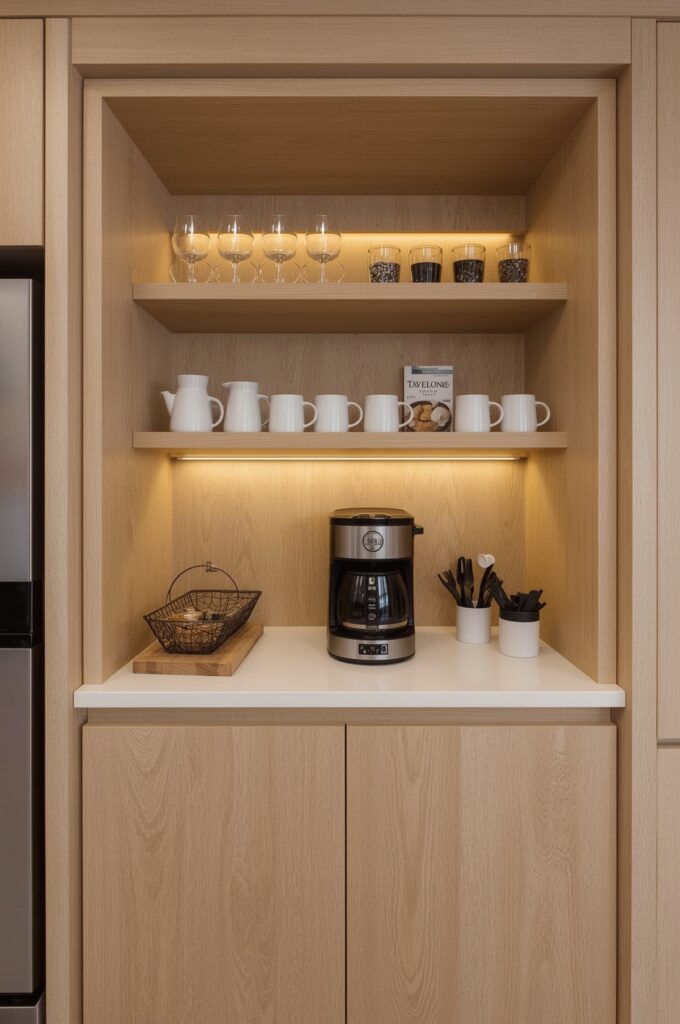
An integrated coffee nook fits neatly into unused corners. Built-in shelving holds mugs, beans, and machines, creating a dedicated station. This keeps the main counters clear while adding personality to the kitchen.
40. Kitchen with Fold-Away Bar Seating
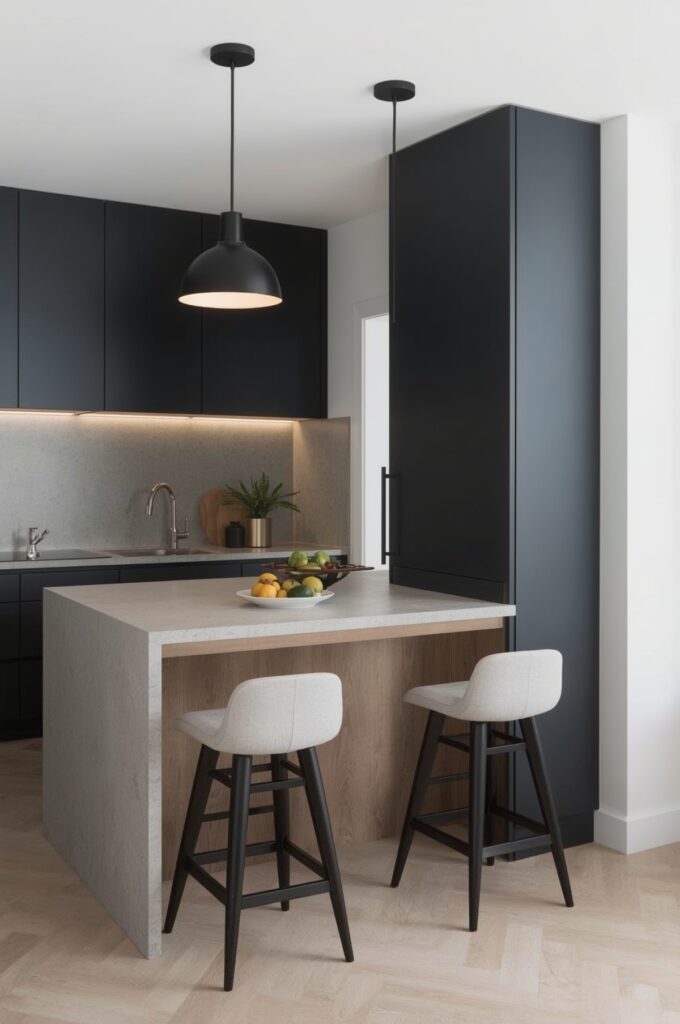
Fold-away bar seating provides a dining spot that can disappear when not needed. Chairs or stools fold into the cabinetry or wall, freeing up floor space. It’s a smart feature for multipurpose kitchens.
41. Galley Kitchen with Skylight for Natural Light
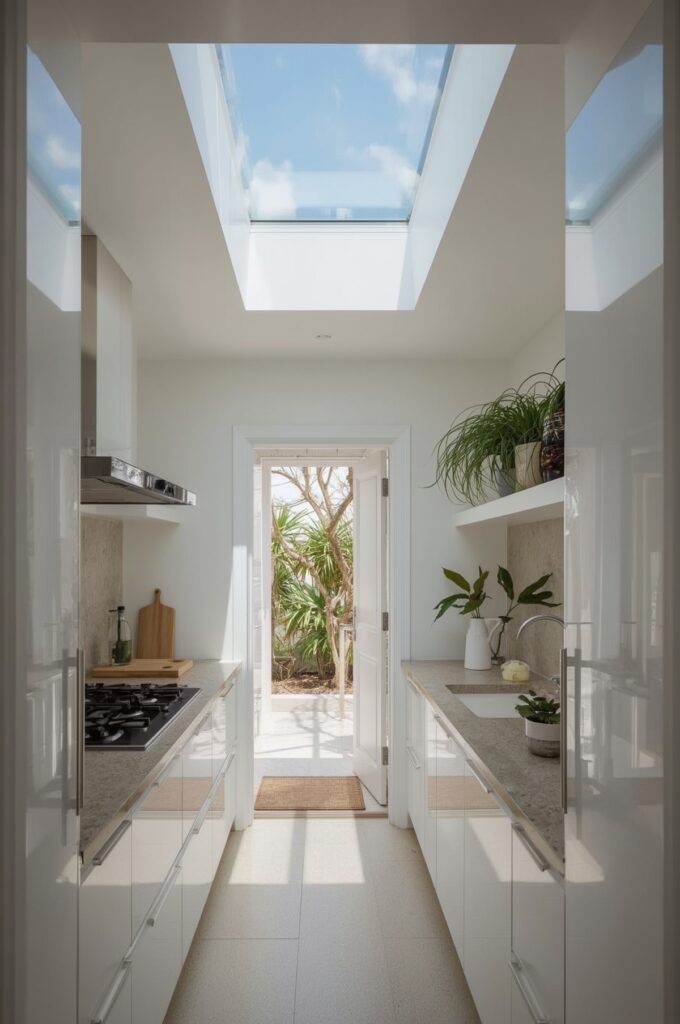
Adding a skylight brings much-needed daylight into a narrow galley kitchen. It makes the layout feel bigger and more inviting. Natural light also enhances the overall mood, creating a bright and pleasant cooking environment.
42. One-Wall Kitchen with Hidden Washer-Dryer Combo
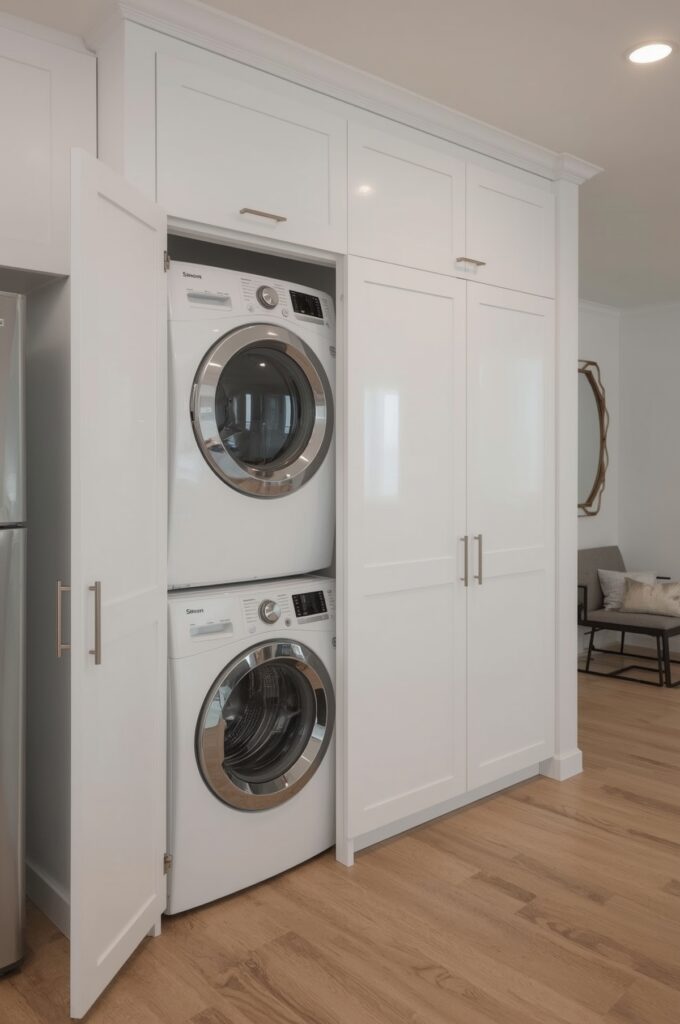
A hidden washer-dryer unit built into cabinetry makes small kitchens multitask. It keeps appliances tucked out of sight while maximizing functionality. This solution is ideal for compact homes that combine kitchen and laundry space.
43. Small Kitchen with Pull-Out Ironing Board
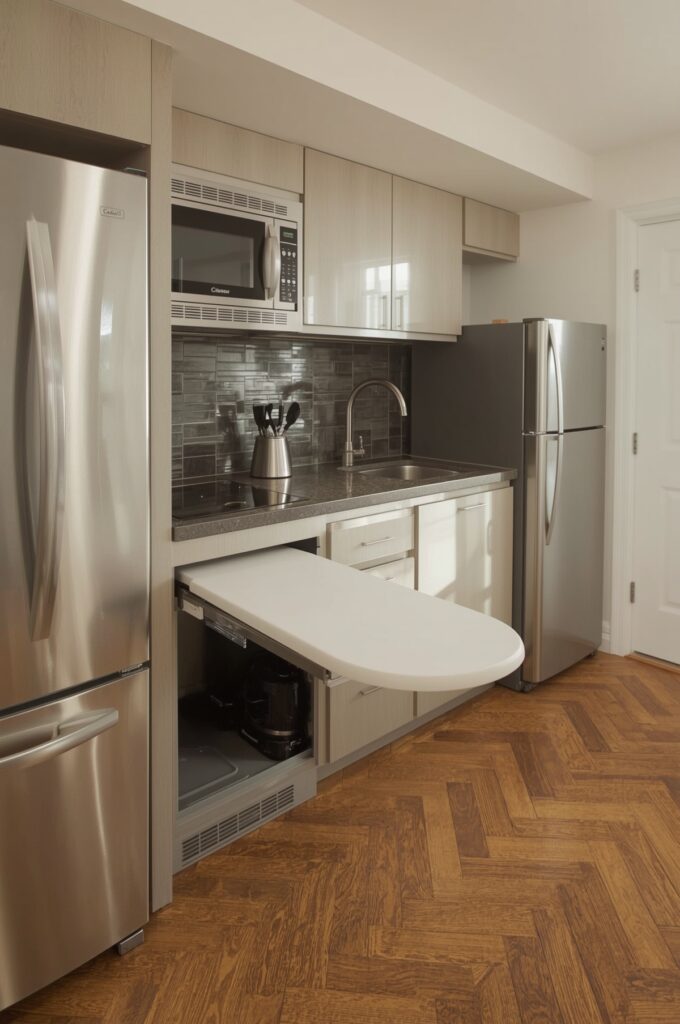
A pull-out ironing board stored in a drawer saves space and adds convenience. It can be extended when needed and stowed away afterward. This multifunctional feature works perfectly in kitchens that double as laundry zones.
44. Peninsula Kitchen with Waterfall Countertop
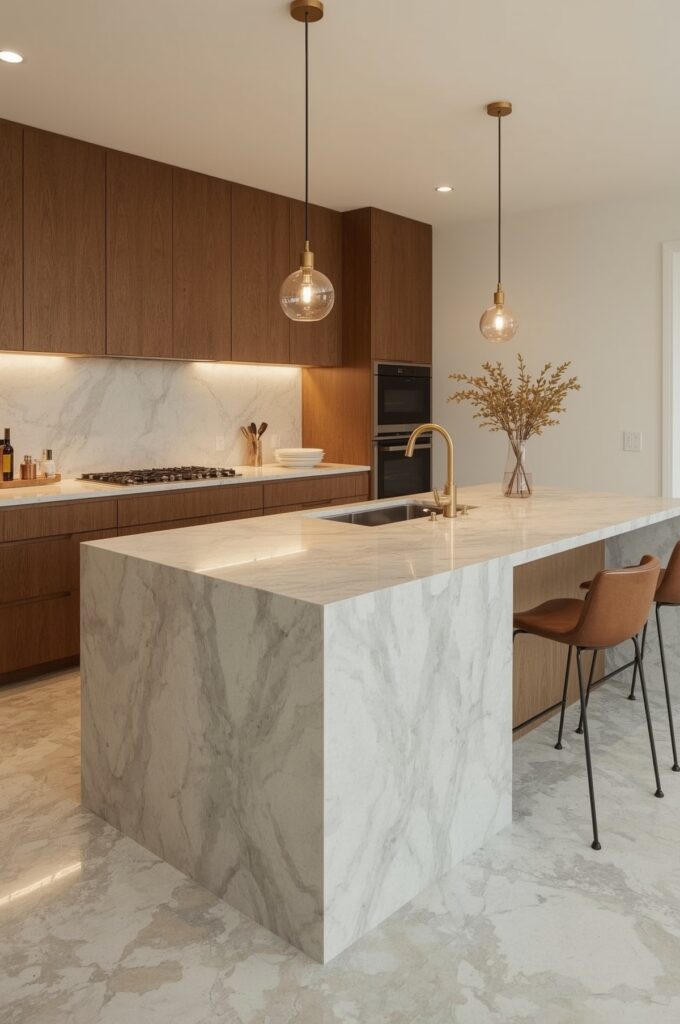
A peninsula with a waterfall countertop creates a sleek, modern centerpiece. The continuous surface flows down the sides, making the kitchen appear larger. This design combines elegance with functionality, offering seating, storage, and prep space in one.
45. Corner Layout with Tiered Storage Shelving
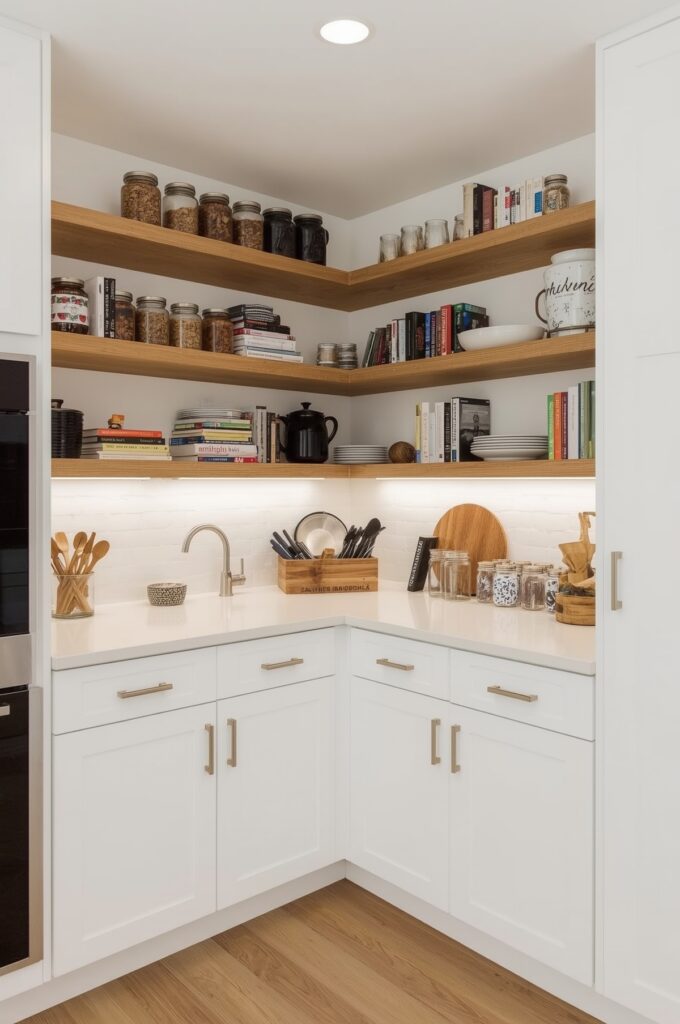
Tiered shelving in a corner layout uses vertical space efficiently. Each shelf can hold jars, cookware, or decorative pieces without overcrowding the kitchen. This layered design makes the corner both functional and stylish, adding dimension to the layout.
46. One-Wall Kitchen with Chalkboard Backsplash
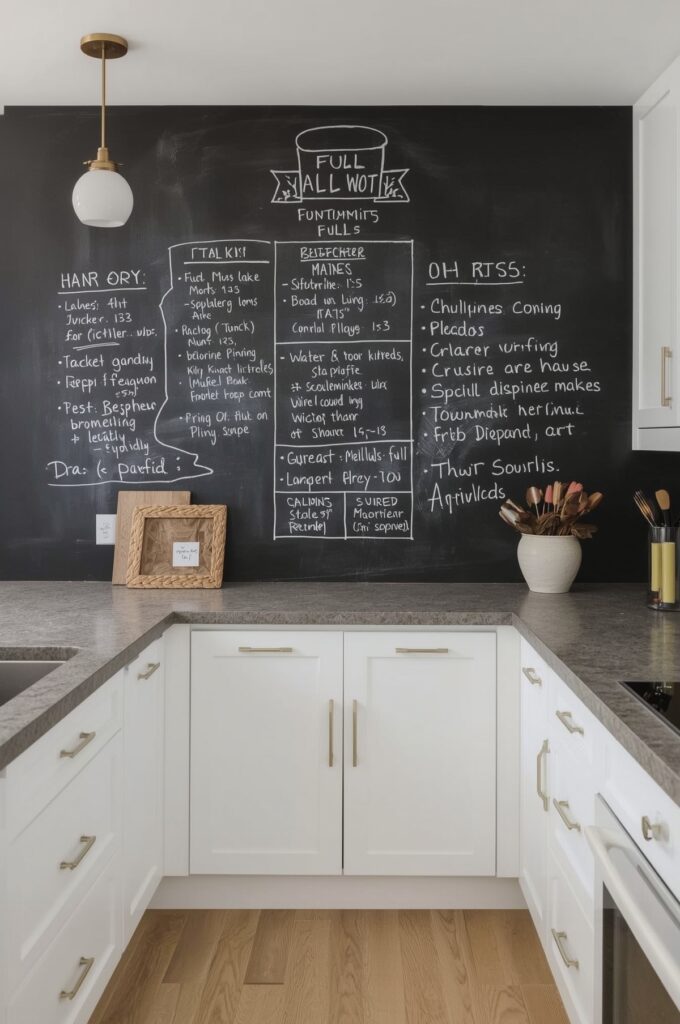
A chalkboard backsplash adds character while serving as a practical feature. It can be used for shopping lists, meal plans, or notes. In a one-wall kitchen, it creates personality without requiring additional décor items.
47. Kitchen with Floor-to-Ceiling Pantry Cupboards
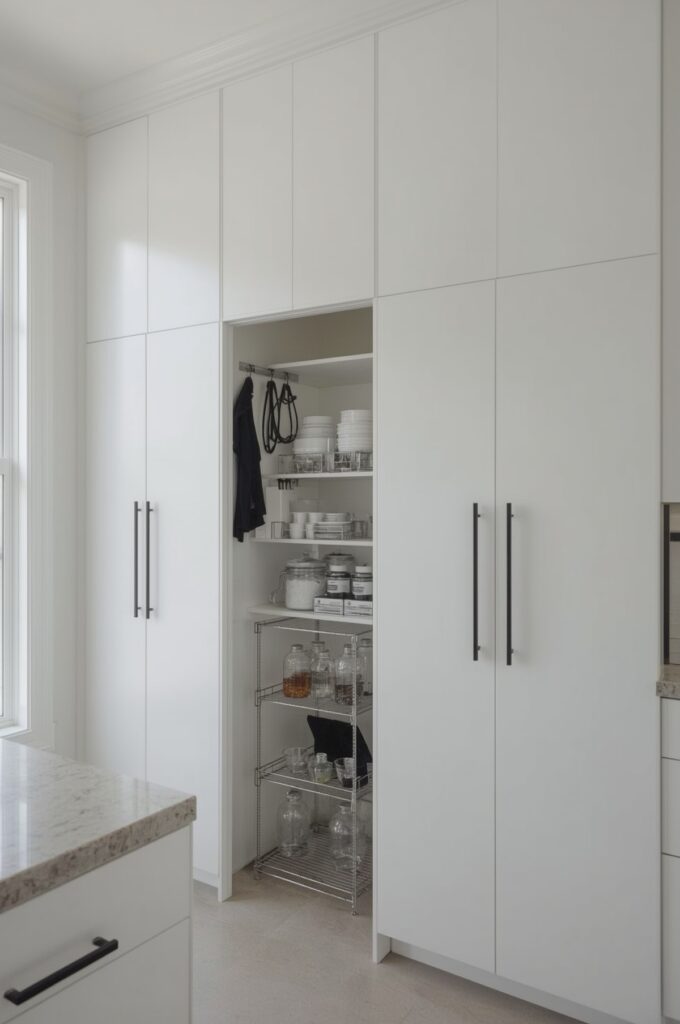
Tall pantry cupboards maximize storage by extending to the ceiling. They provide room for bulk items, small appliances, and everyday supplies. This design ensures the kitchen remains uncluttered while making the most of available height.
48. Compact L-Shaped Layout with Slide-Out Spice Racks
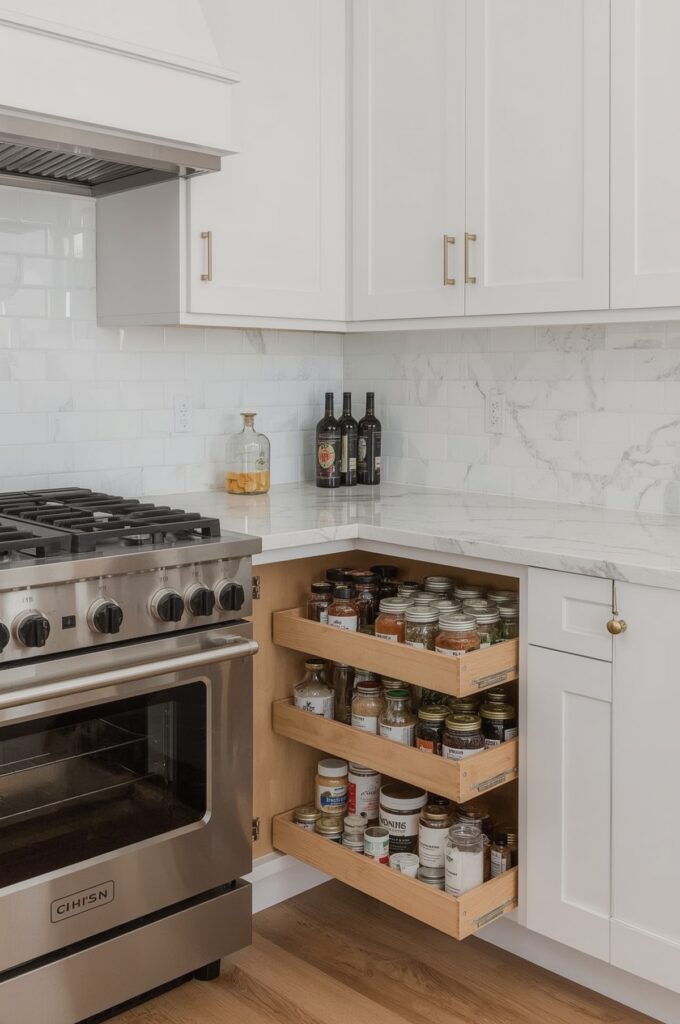
Slide-out spice racks fit neatly into slim cabinet gaps in an L-shaped layout. They keep seasonings organized and within easy reach while cooking. This small addition enhances efficiency without using valuable counter space.
49. Breakfast Counter Attached to Kitchen Divider
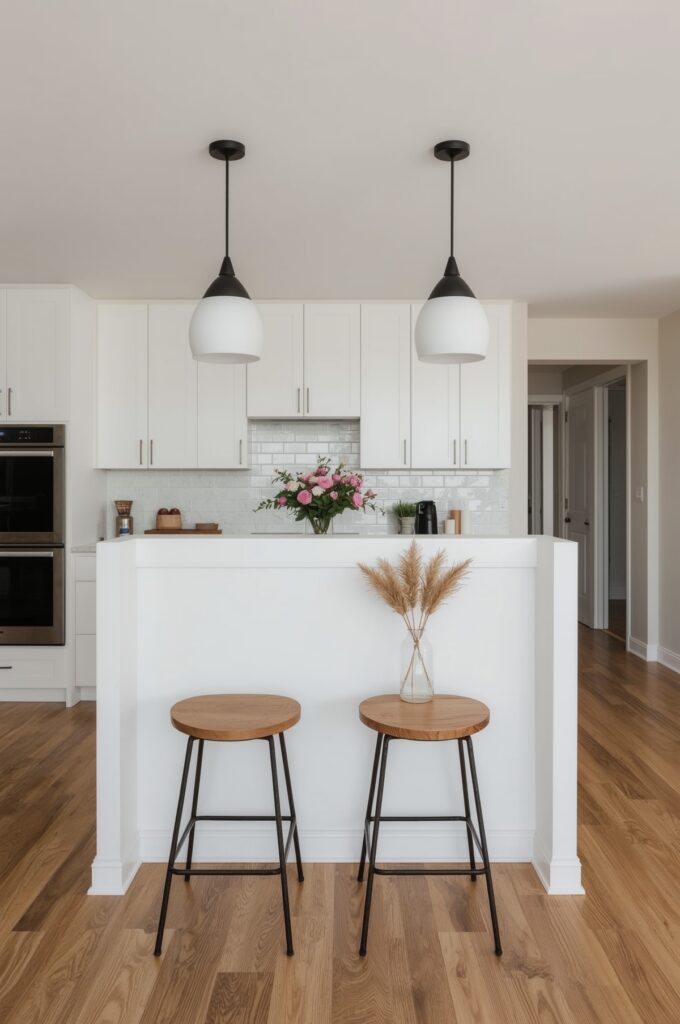
Attaching a breakfast counter to a room divider creates a seamless transition between spaces. It adds seating while defining the kitchen zone in open layouts. This idea works well for families needing both dining and prep space.
50. Corner Kitchen Layout with Lazy Susan Storage
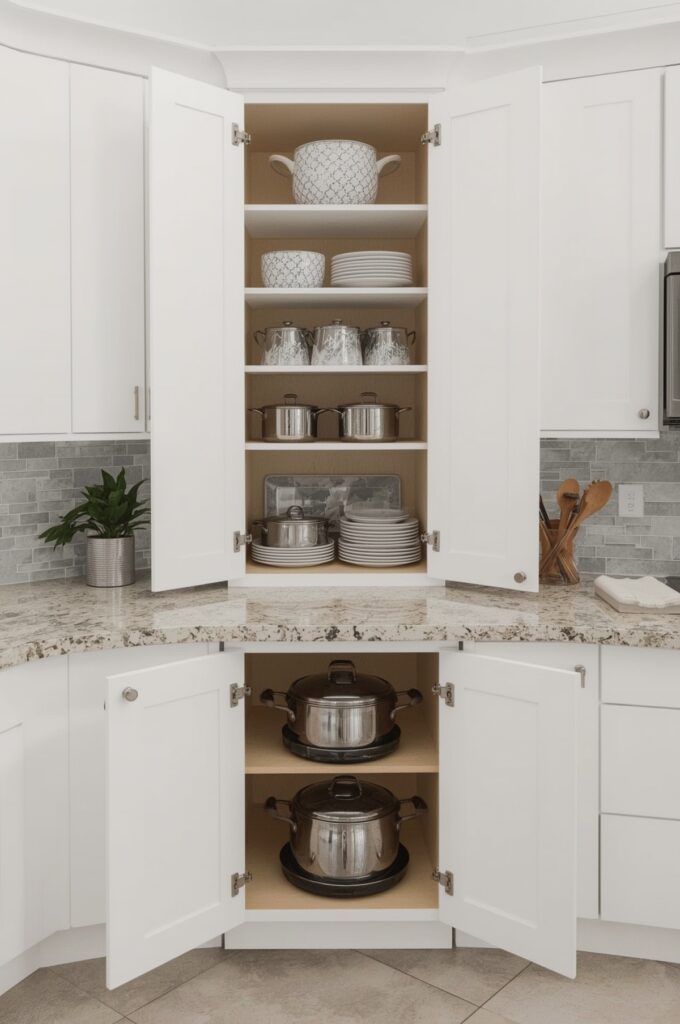
A Lazy Susan makes tricky corner cabinets highly functional. Rotating shelves store pots, pans, and dry goods without wasted space. This solution is perfect for compact corner layouts where accessibility is key.
51. Kitchen with Retractable Range Hood
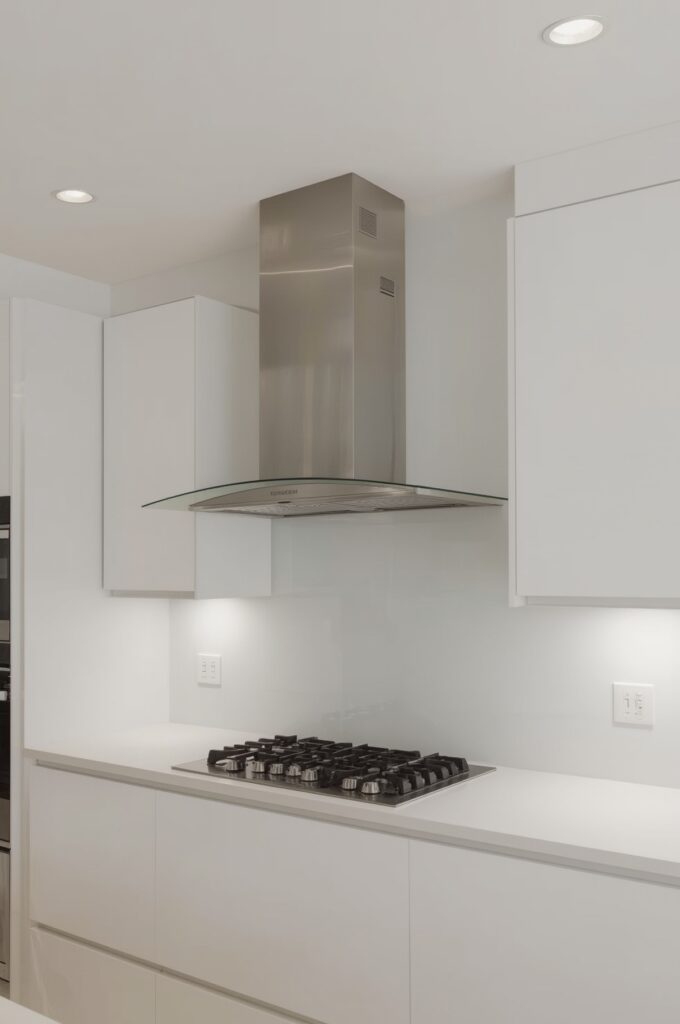
A retractable range hood stays hidden when not in use, maintaining a sleek look. It pulls out only during cooking to vent steam and odors. This design works especially well in small modern kitchens with clean lines.
52. One-Wall Kitchen with Hidden Bar Cabinet
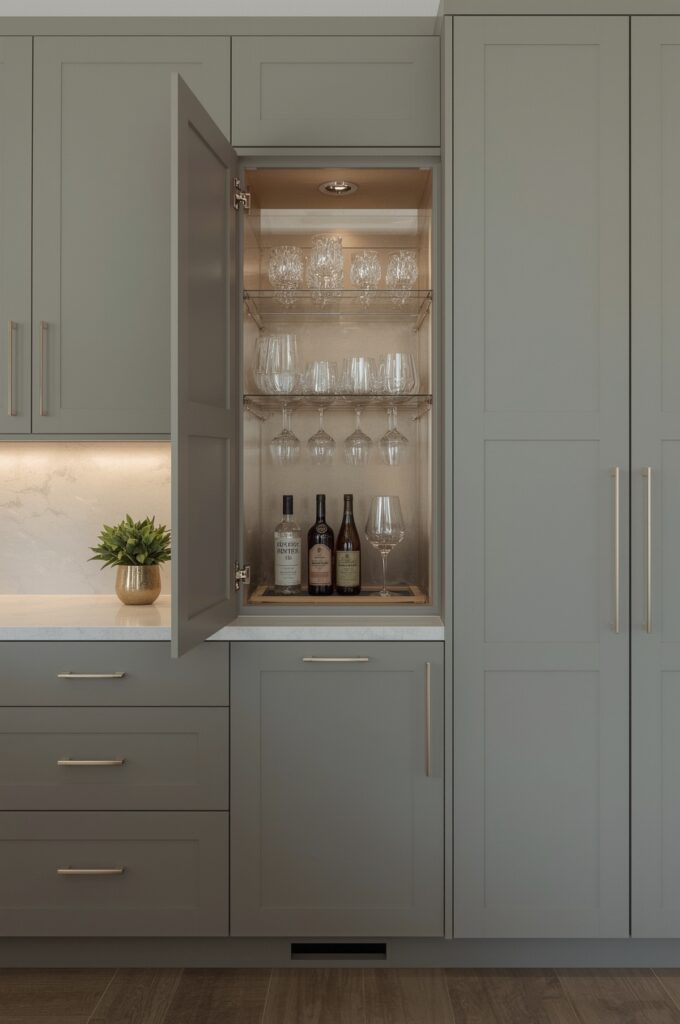
A hidden bar cabinet adds entertainment value to a compact one-wall layout. It stores glasses, bottles, and accessories behind discreet doors. When closed, it blends seamlessly with cabinetry, keeping the space neat.
53. Built-In Microwave Above Counter Space
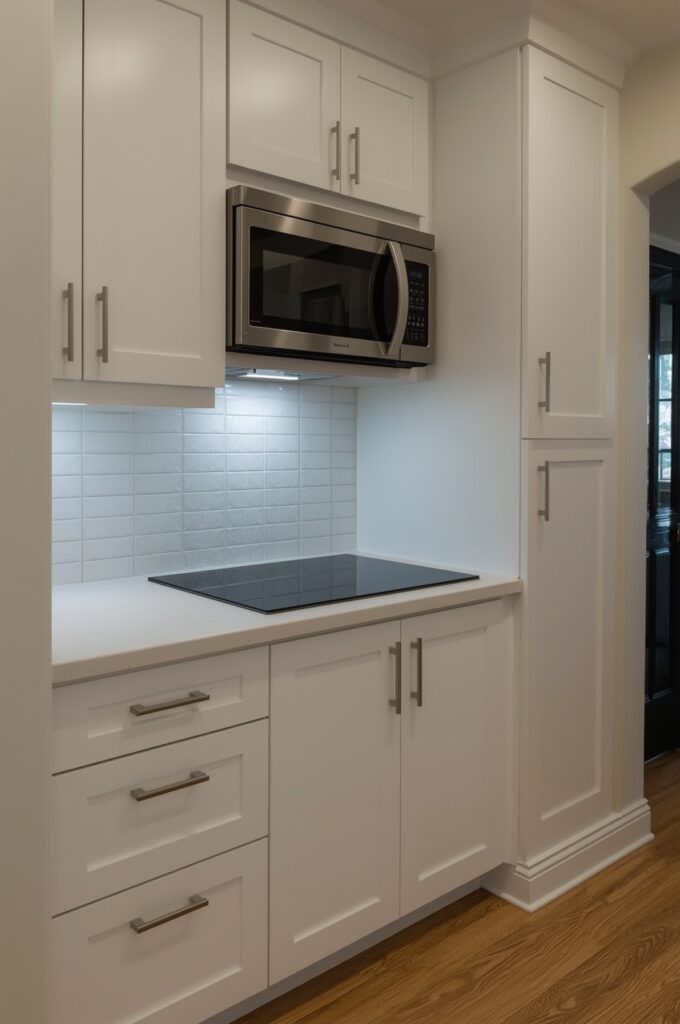
Placing a microwave above counter height frees up precious workspace. Built-in units keep the kitchen streamlined while improving convenience. This arrangement also makes the microwave easy to reach without taking over the counter.
54. Narrow Galley with Under-Cabinet Lighting
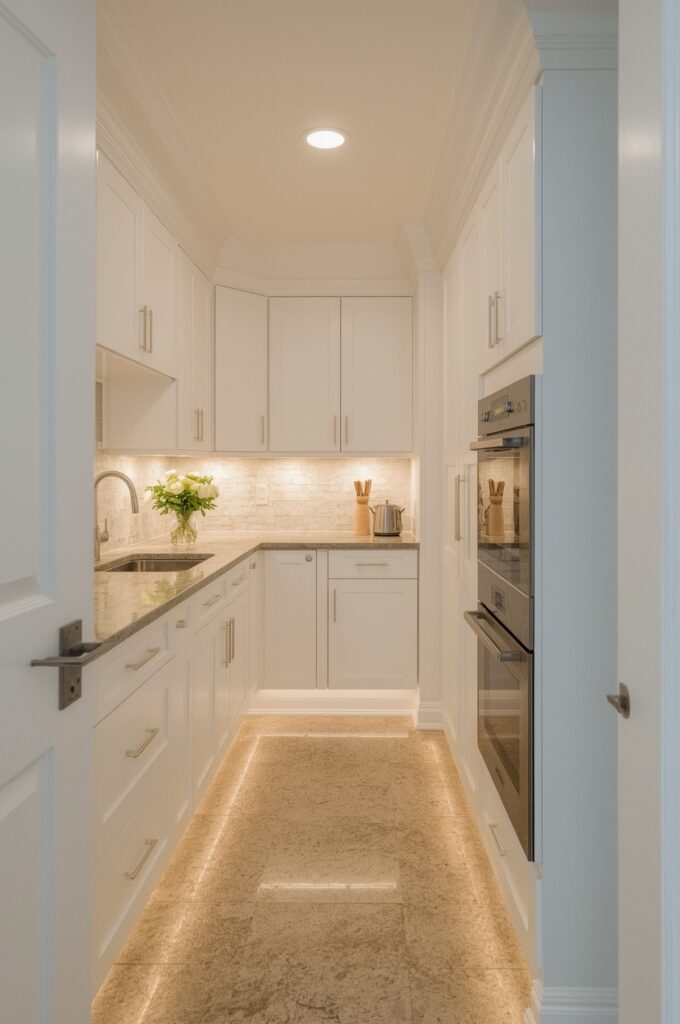
Under-cabinet lighting brightens narrow galley kitchens by illuminating work surfaces. It removes shadows and makes the space feel larger. This simple upgrade improves both function and ambiance in tight layouts.
55. Kitchen with Hanging Copper Pot Rack
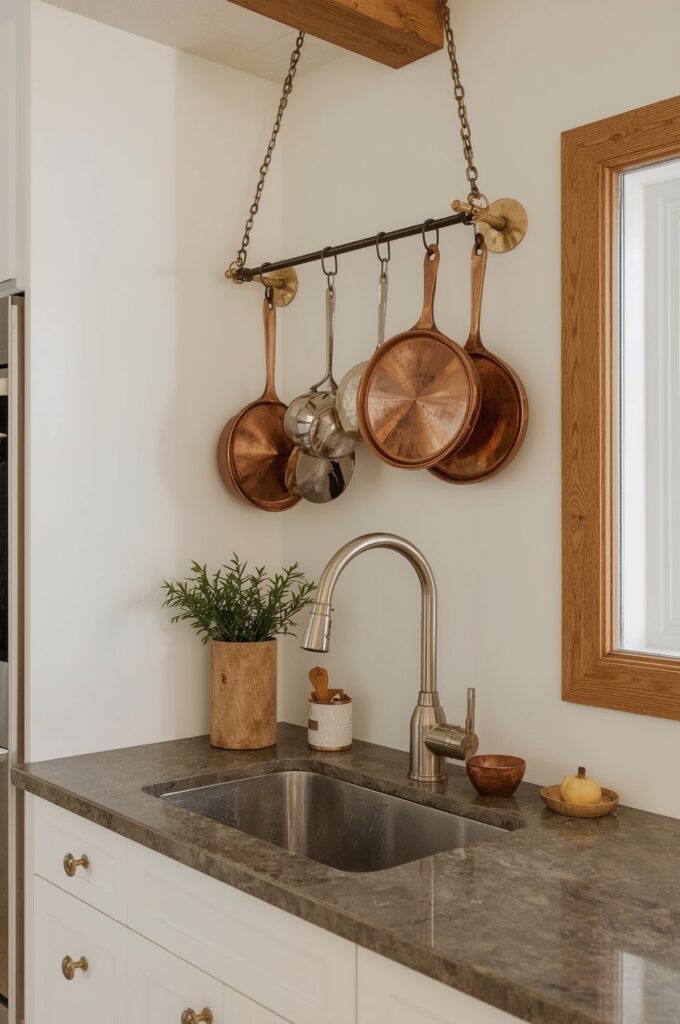
A hanging copper pot rack adds style and storage above the counter or island. It frees up cabinet space while turning cookware into décor. The warm tones of copper create a rustic yet elegant kitchen feature.
56. Peninsula Kitchen with Compact Dishwasher
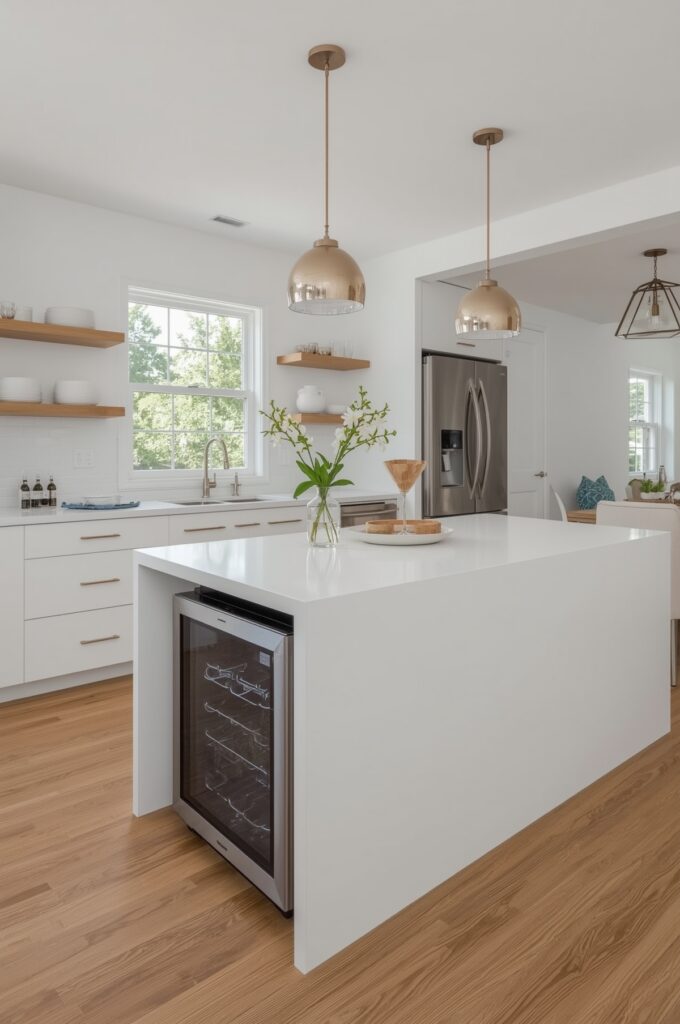
In small kitchens, a compact dishwasher fits neatly into a peninsula base. It saves time and water while keeping dirty dishes out of sight. This solution ensures modern convenience without taking up too much space.
57. Kitchen with Drop-Down Pot Filler Faucet
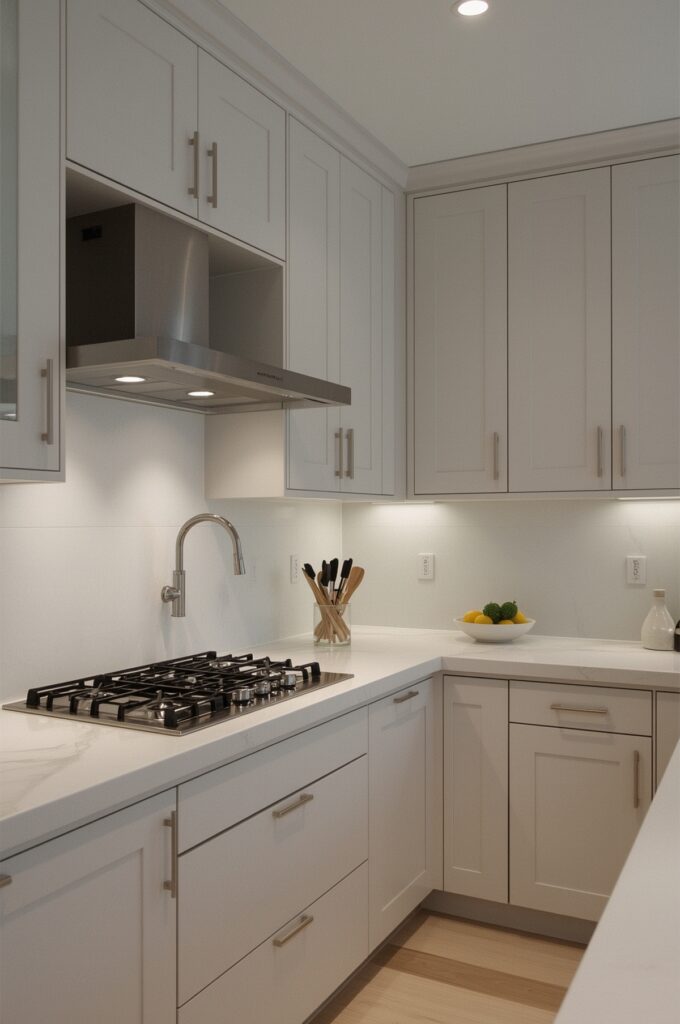
A drop-down pot filler faucet saves steps during cooking. Mounted above the stove, it folds flat when not needed. This feature makes small kitchens more efficient by reducing trips between sink and cooktop.
58. One-Wall Kitchen with Full-Length Mirror Backsplash
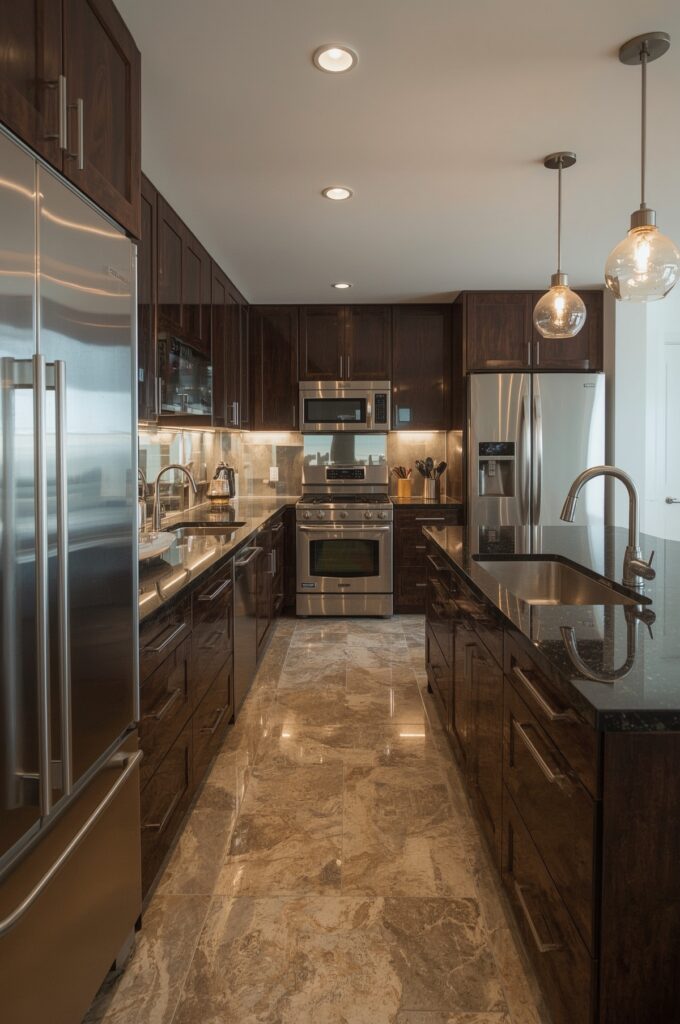
A full-length mirror backsplash visually doubles the space in a one-wall kitchen. It reflects light and makes the room appear brighter and larger. This modern idea blends functionality with a striking design element.
59. Corner Kitchen with Pull-Out Pantry Tower
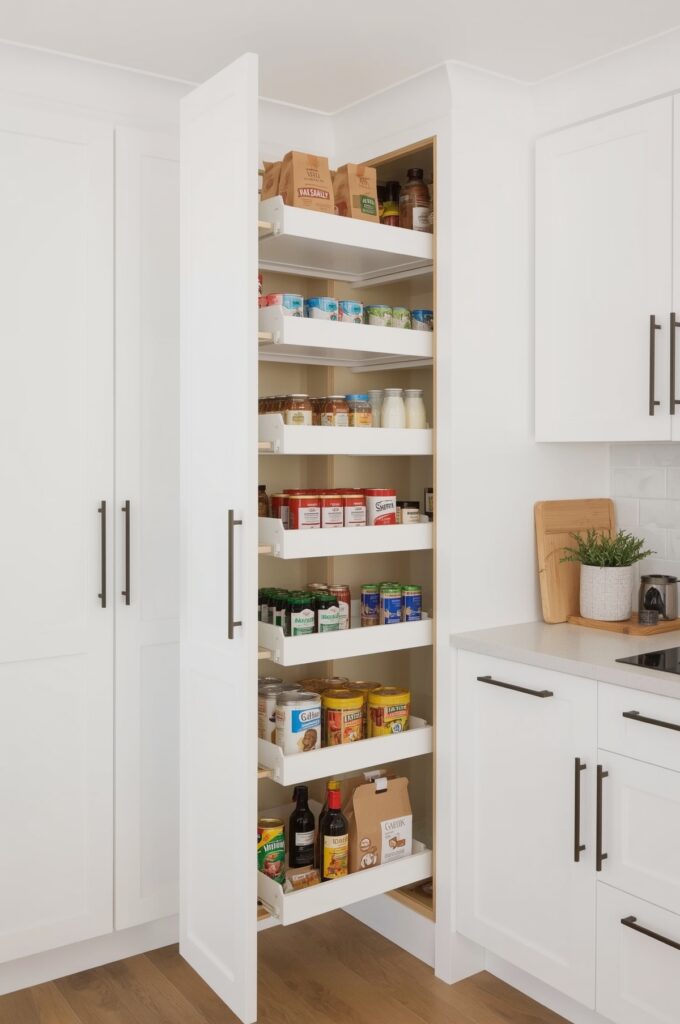
A pull-out pantry tower fits perfectly into a kitchen corner. It slides out smoothly, revealing shelves for groceries and spices. This feature turns unused corners into practical storage solutions.
60. U-Shaped Kitchen with Slide-In Bench Storage
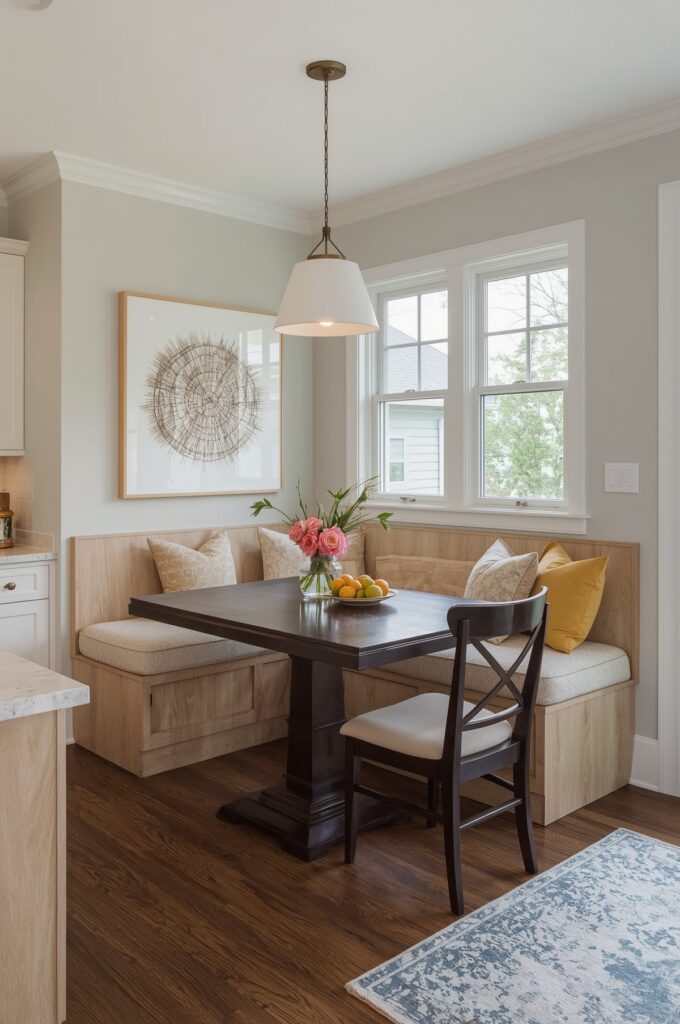
Slide-in bench storage integrates seating and organization into a U-shaped kitchen. The benches provide dining space while hiding storage beneath. This dual-purpose design makes small kitchens more adaptable.
61. Compact Kitchen with Foldable Dining Table
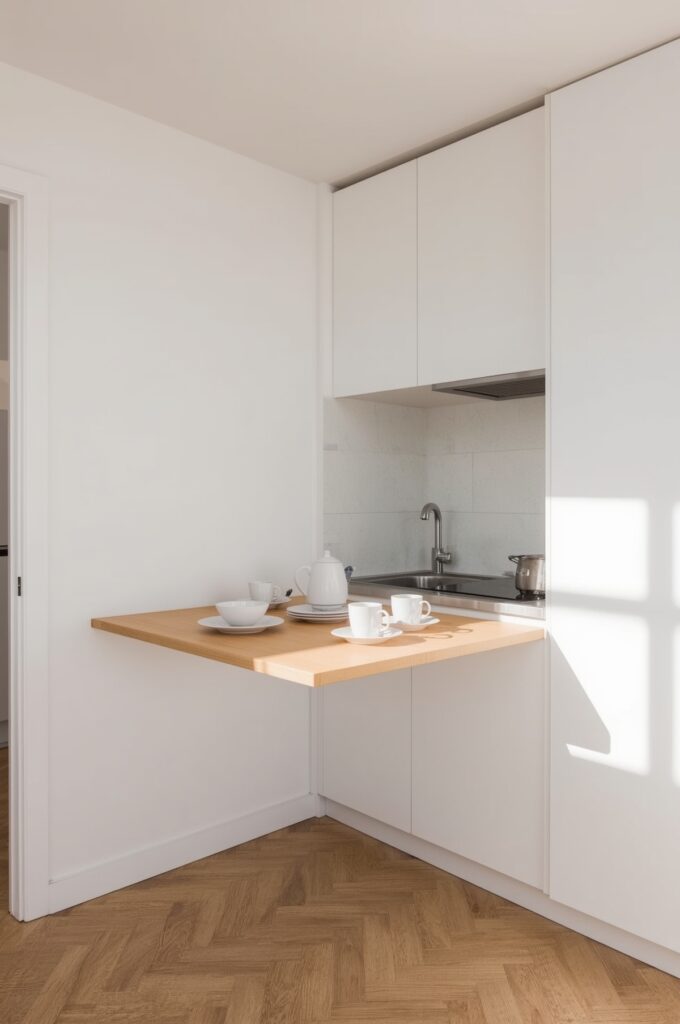
A foldable dining table gives flexibility in a compact layout. It opens for mealtimes and folds away afterward to save space. This feature is perfect for homes where the kitchen doubles as a dining room.
62. Overhead Loft Storage in Small Kitchens
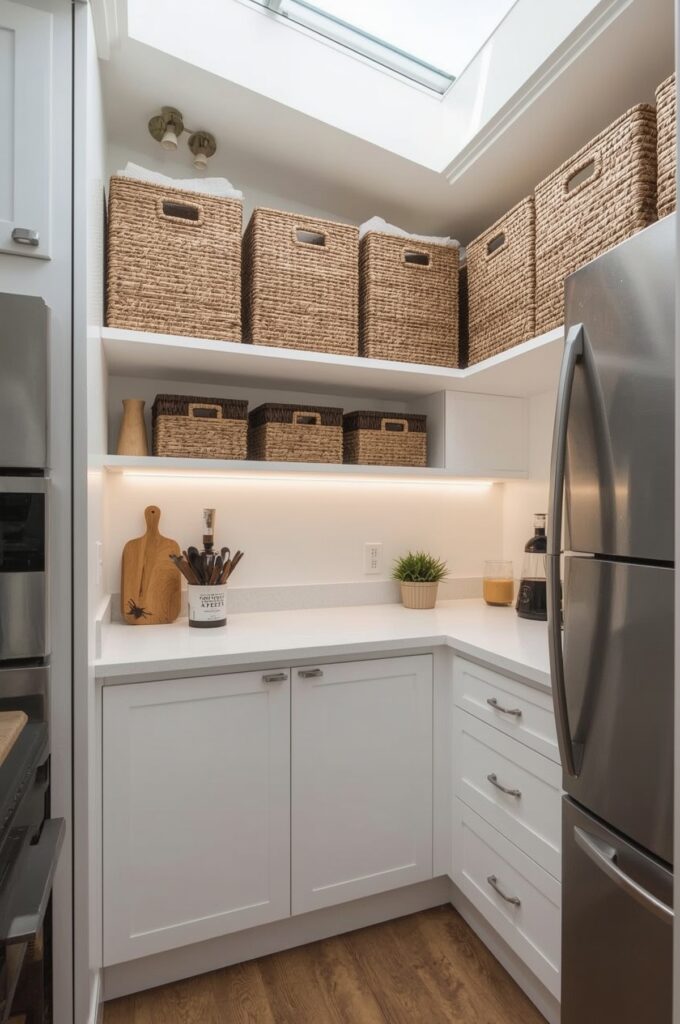
Loft-style storage above cabinets takes advantage of unused ceiling space. Baskets or bins can hold seasonal items or bulk supplies. This idea clears clutter from daily areas while maximizing every inch.
63. Open Concept Small Kitchen with Room Divider Shelf
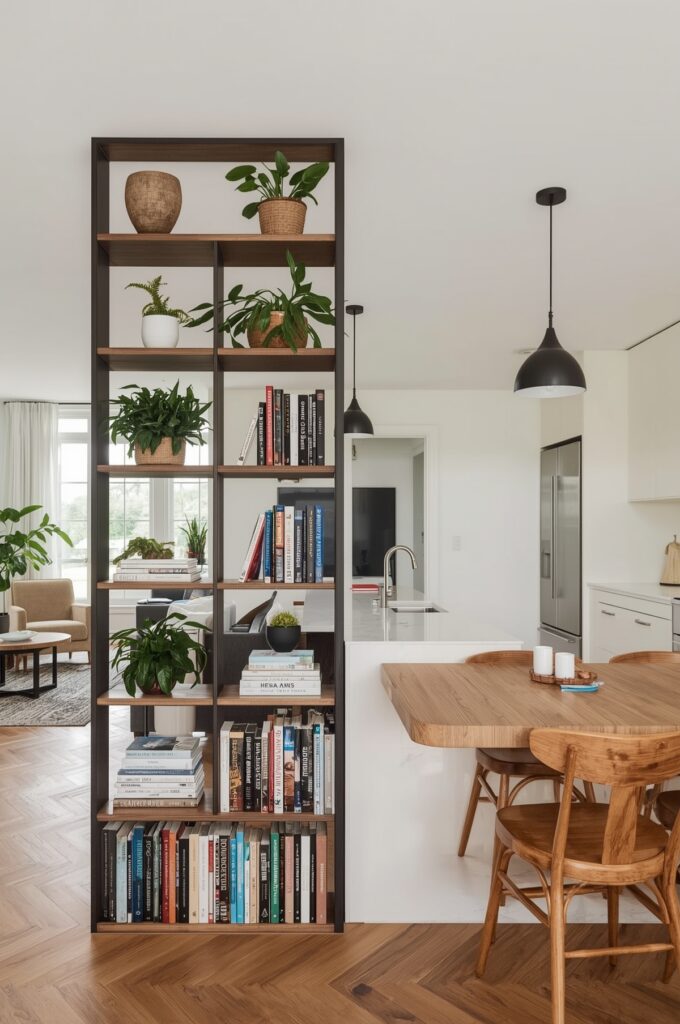
A room divider shelf separates the kitchen from living spaces while adding storage. Open shelving allows light through, keeping the area bright. This idea maintains openness while defining zones in compact homes.
64. Hidden Pantry Behind Seamless Cabinet Doors
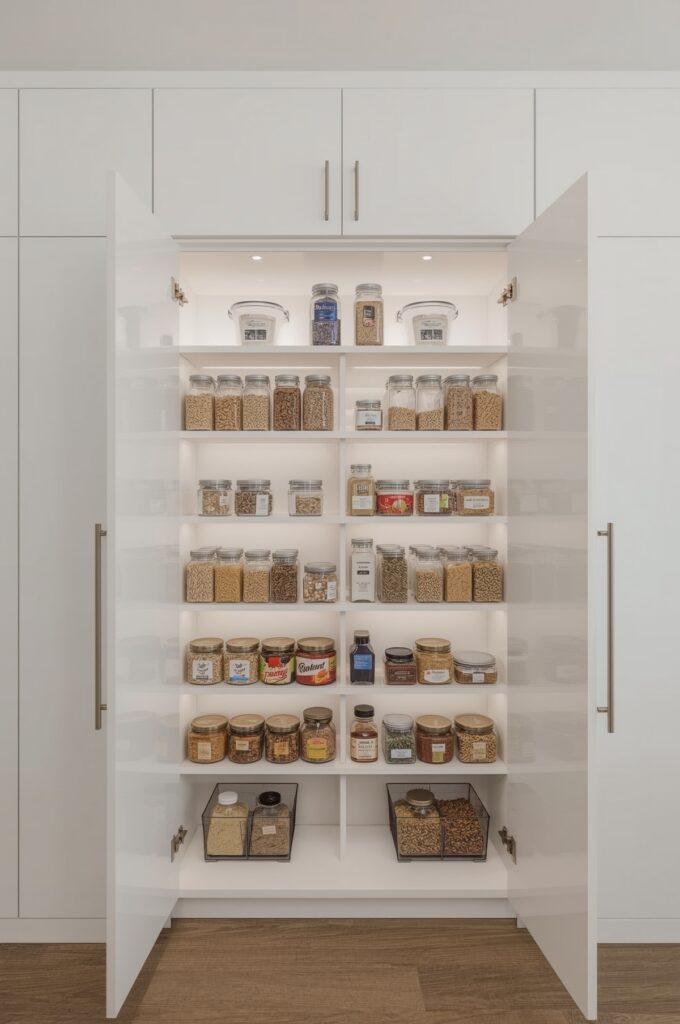
A hidden pantry blends into cabinetry with seamless doors. When closed, it looks like part of the kitchen wall. Inside, shelves offer ample space for food storage, keeping the design clean and modern.
Final Takeaways
Small kitchens have endless potential when designed thoughtfully. From clever storage hacks to multifunctional counters and light-enhancing layouts, every idea in this list proves that compact doesn’t mean limiting. By combining practicality with personality, you can create a kitchen that not only works hard but also feels inviting and stylish. These 65 small space kitchen layout ideas remind us that it’s not about the size of the kitchen, but how creatively it’s designed.
- 25 PC Gaming Setup Ideas for Small Space Rooms - February 10, 2026
- 23 Cricut Organization Ideas for Small Space Craft Rooms - February 10, 2026
- 21 Art Organization Ideas for Small Space Studios - February 10, 2026

