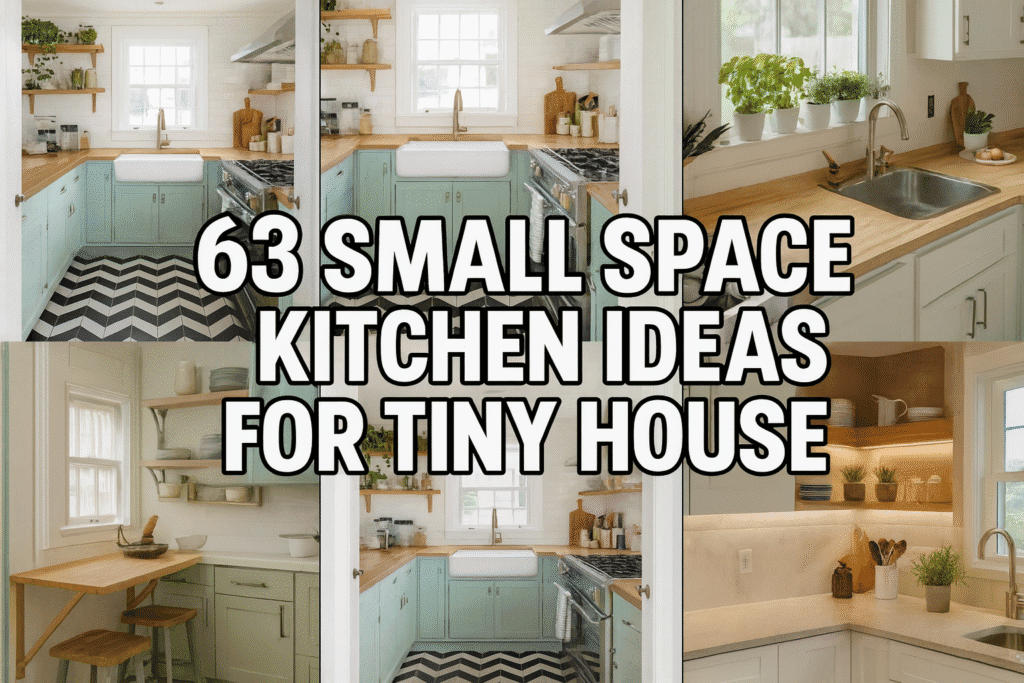Designing a kitchen in a tiny house doesn’t have to mean sacrificing style or function. In fact, some of the most creative kitchens come from working within limited square footage. With a little imagination, even the smallest corner can become a warm, functional, and beautiful cooking space. That’s why we’ve gathered 63 Small Space Kitchen Ideas For Tiny House living, each designed to maximize storage, enhance style, and simplify daily life. From clever fold-out tables to hidden drawers and light-enhancing finishes, these ideas will inspire you to turn your compact kitchen into a space you’ll love spending time in.
Transforming Tiny Kitchens into Functional & Stylish Spaces
1. One-Wall Kitchen with Sleek Floating Shelves
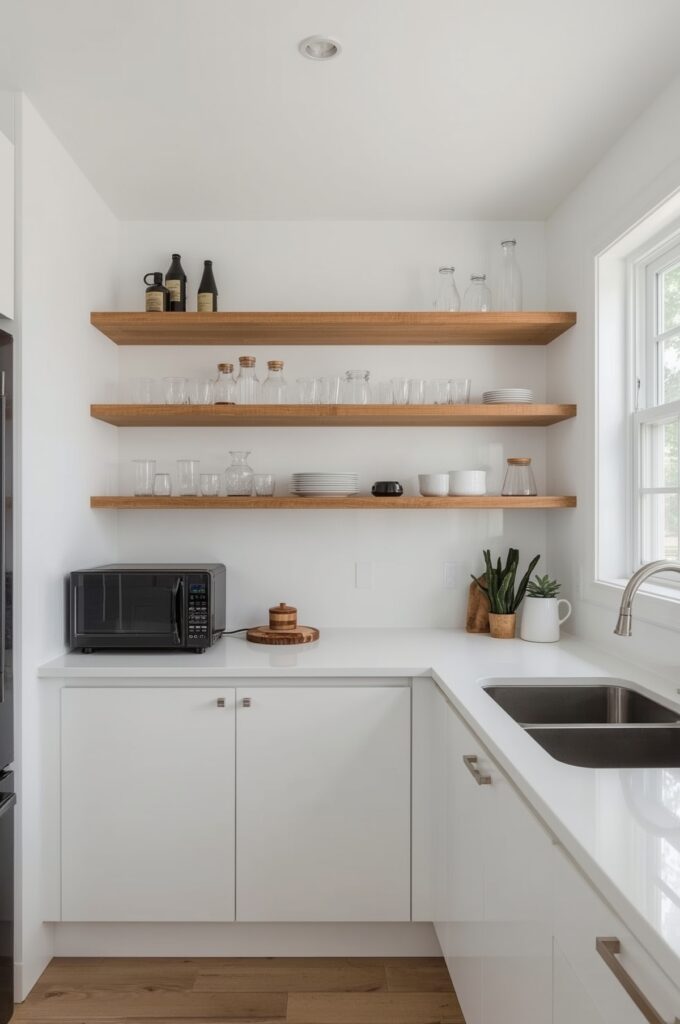
A one-wall kitchen keeps everything on a single surface, creating an efficient and tidy layout. Adding floating shelves instead of bulky cabinets provides storage while keeping the space light. This setup makes a tiny house kitchen feel open, modern, and easy to move around in without overwhelming the walls.
2. L-Shaped Layout with Corner Storage Solutions
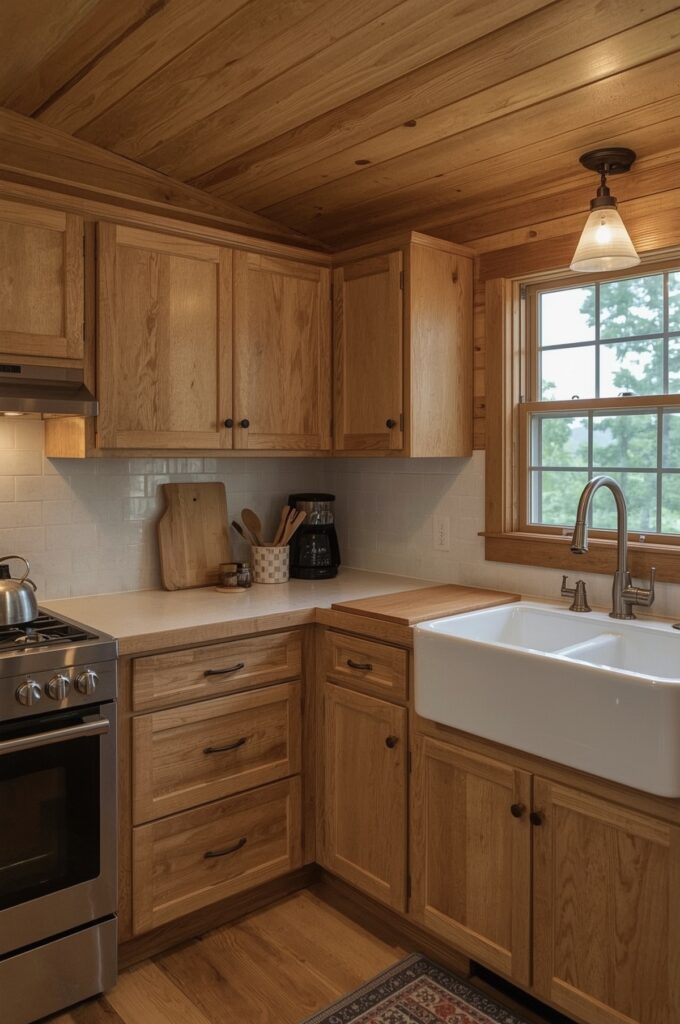
An L-shaped kitchen uses two walls to create a natural cooking triangle between sink, stove, and fridge. Adding corner storage such as pull-out racks or rotating lazy Susans ensures no space goes unused. This layout maximizes efficiency and makes small kitchens highly functional for everyday use.
3. Galley Kitchen with Open Upper Cabinets
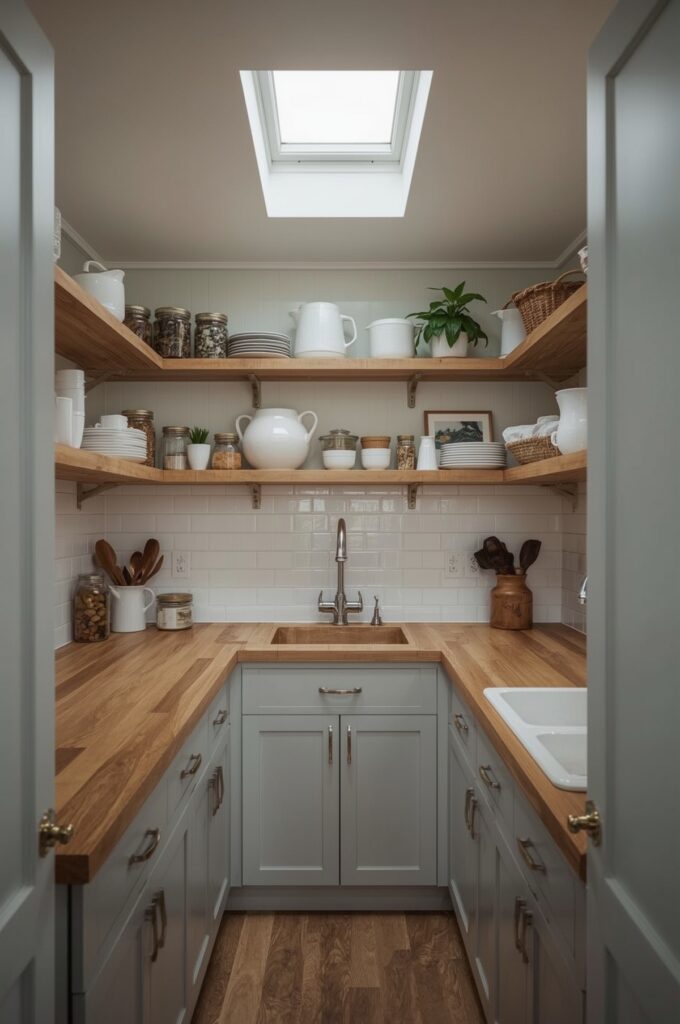
Galley kitchens often feel tight, but replacing upper cabinets with open shelving instantly changes the look. Open shelves reduce heaviness, give easy access to essentials, and let in more light. This simple swap creates an illusion of extra space and makes a galley kitchen welcoming.
4. Fold-Out Dining Table from the Wall
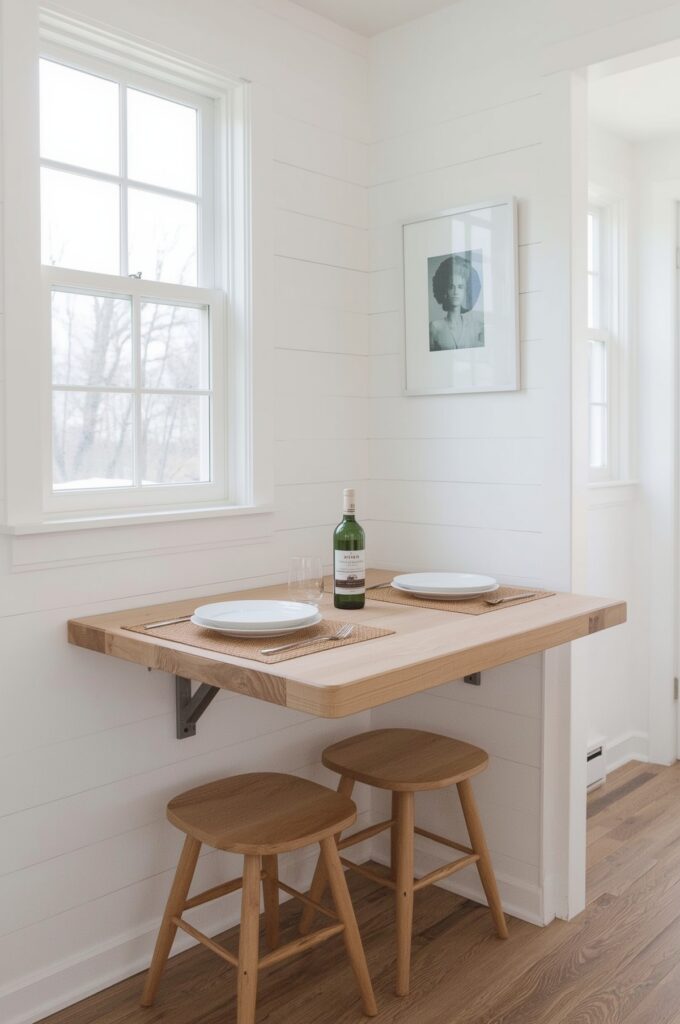
In a tiny kitchen, a permanent dining table can feel bulky. A fold-out dining table attached to the wall creates a smart solution. It opens up easily when needed for meals or prep work, then folds flat to free up valuable floor space.
5. Compact Rolling Kitchen Island
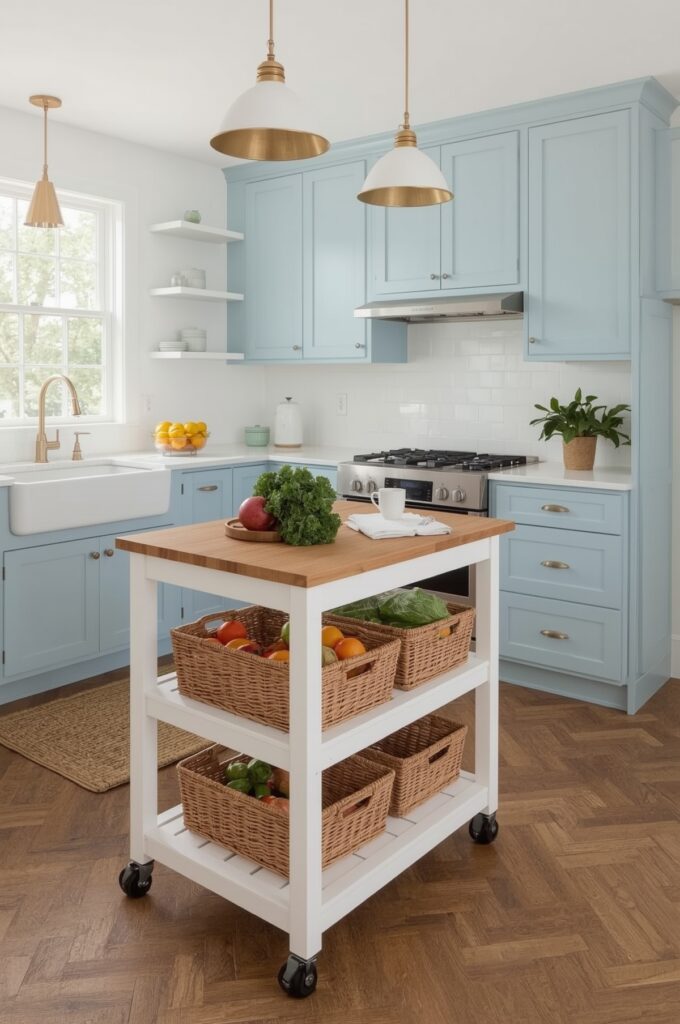
A rolling kitchen island brings flexibility into small kitchens. It doubles as a prep station, storage unit, or even casual dining space. When not in use, it can be rolled into a corner or moved to another room, keeping the kitchen clear and functional.
6. Ceiling-High Cabinets for Vertical Storage
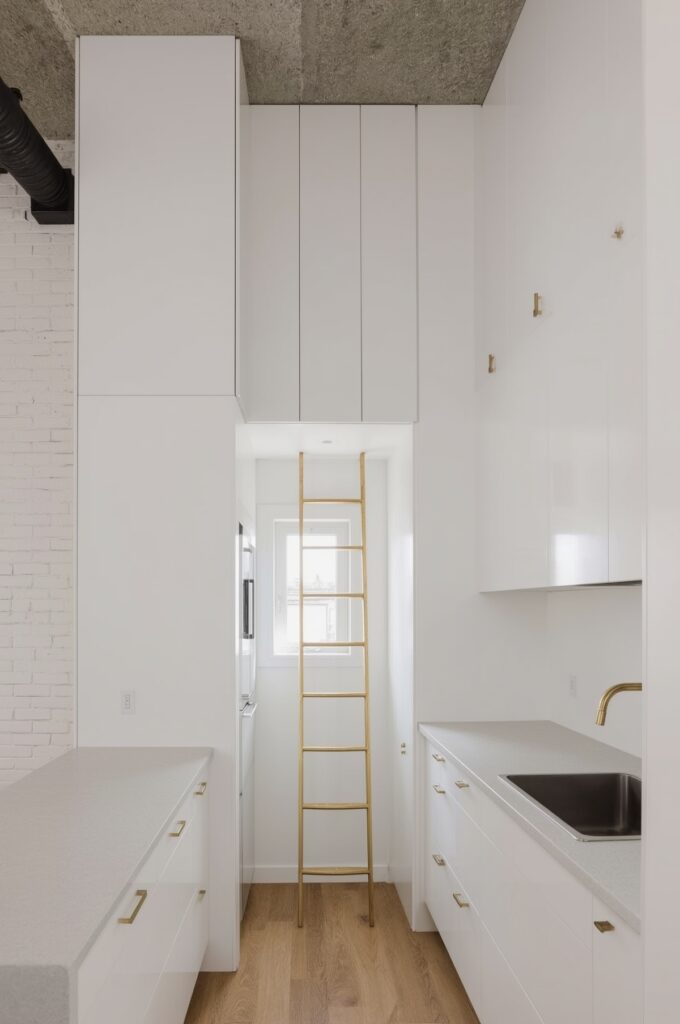
Instead of leaving unused gaps above cabinets, ceiling-high cabinets maximize every inch of vertical space. They’re ideal for storing seasonal cookware or items rarely used. This design not only increases storage but also draws the eye upward, making the kitchen feel taller.
7. Pegboard Wall for Utensils and Tools
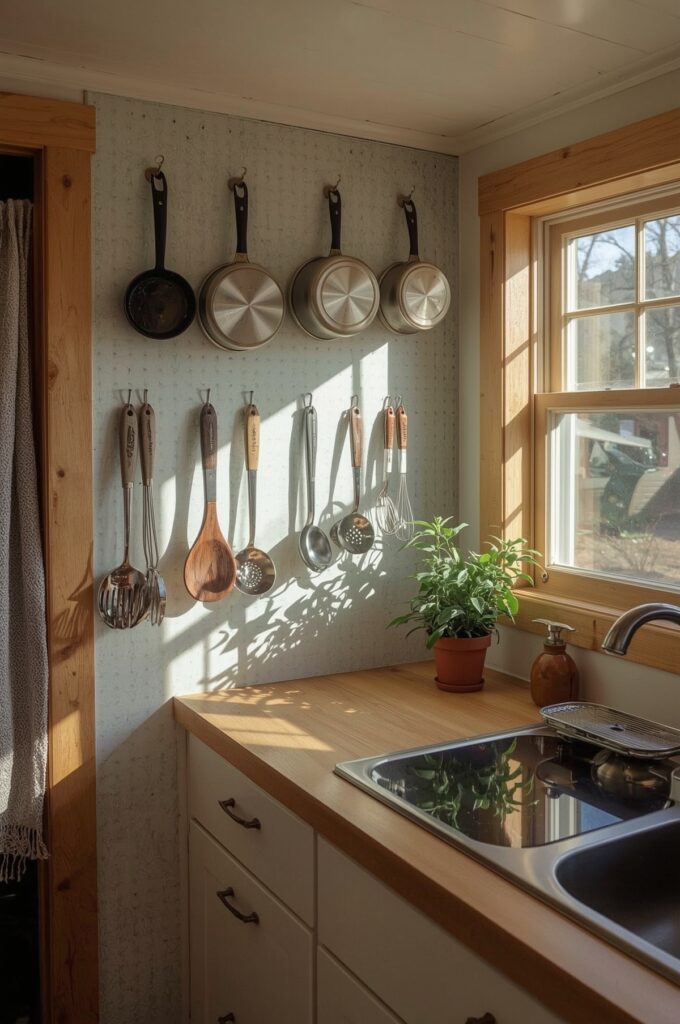
A pegboard wall offers an easy and adjustable way to store pots, pans, and utensils. Homeowners can customize hooks and shelves based on their needs. It keeps essentials within arm’s reach while adding a stylish, practical design feature to the kitchen.
8. Pull-Out Pantry Shelving
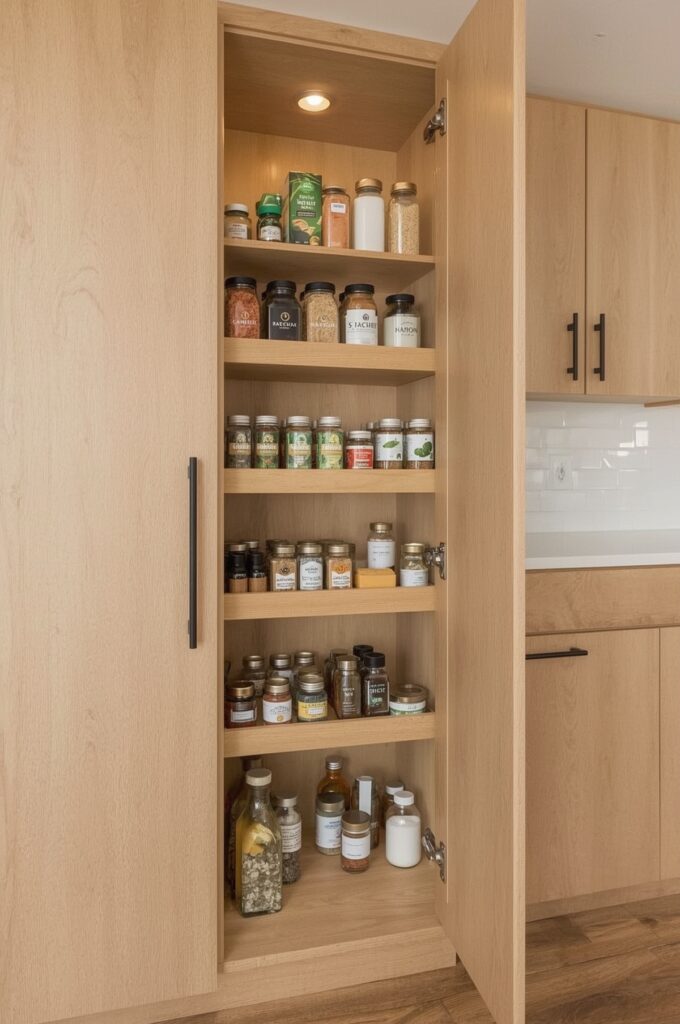
Tiny house kitchens often lack a full pantry, but pull-out shelving can fix that. These slim vertical units fit into narrow gaps and slide out completely. This design ensures no item gets lost in the back and makes even the smallest kitchen more organized.
9. Glass-Front Cabinets for Airy Appeal
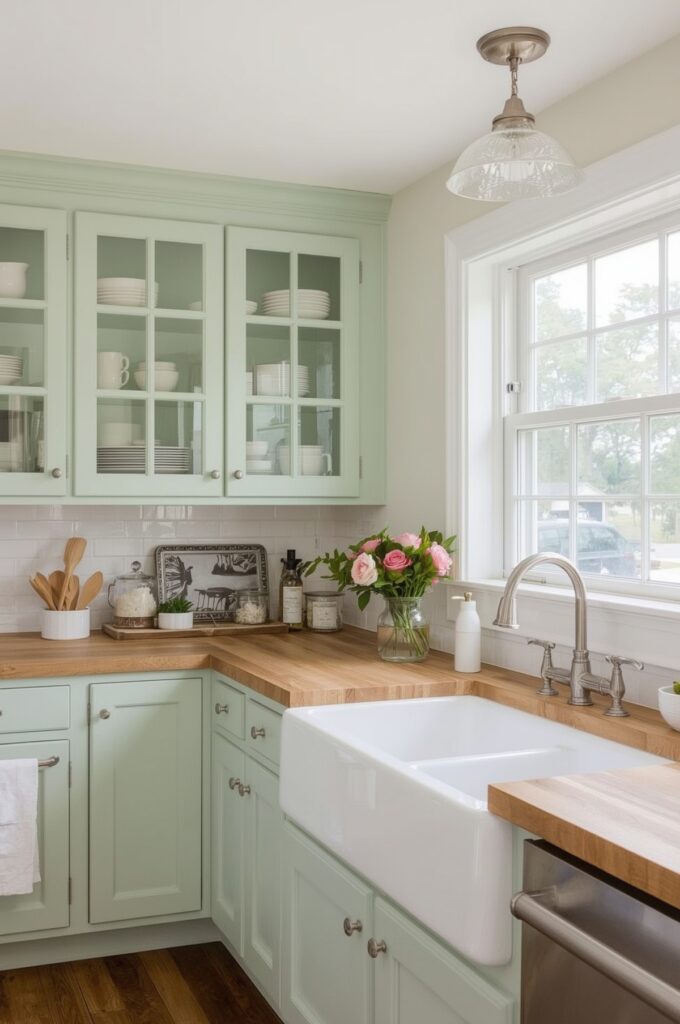
Glass-front cabinets reduce visual heaviness in a kitchen. They allow homeowners to showcase dishes and glassware while reflecting light. This not only adds charm but also gives the impression of more space, especially when paired with interior cabinet lighting.
10. Hidden Appliances Behind Cabinetry
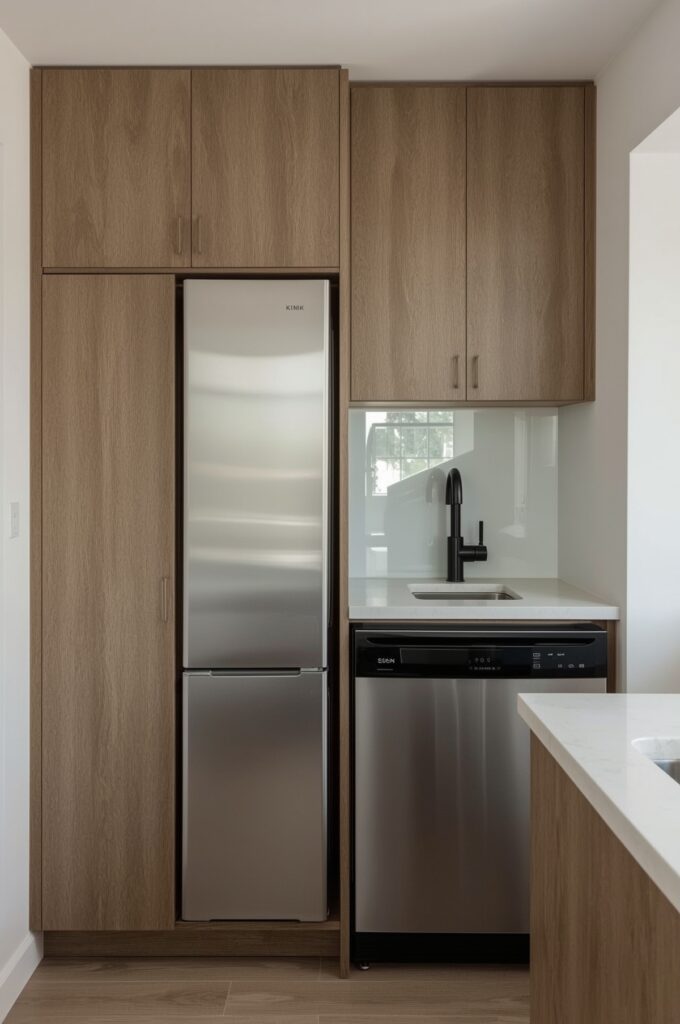
Hidden appliances create a sleek and unified look. Refrigerators, dishwashers, and even microwaves can be concealed behind cabinet panels that match the rest of the kitchen. This reduces visual clutter and makes the entire space look larger and more seamless.
11. Under-Sink Sliding Drawers
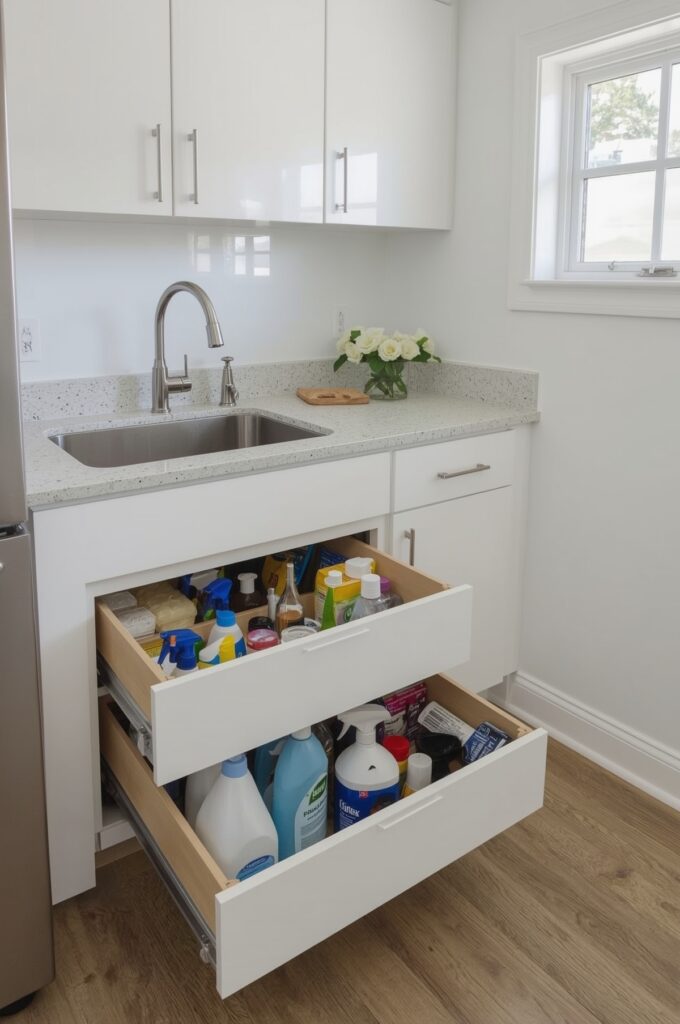
The area under the sink often goes underused. Sliding drawers designed for this space make it easy to organize cleaning products, sponges, or trash bags. This avoids messy stacks, ensures quick access, and turns wasted space into a neat storage solution.
12. Magnetic Knife and Spice Racks
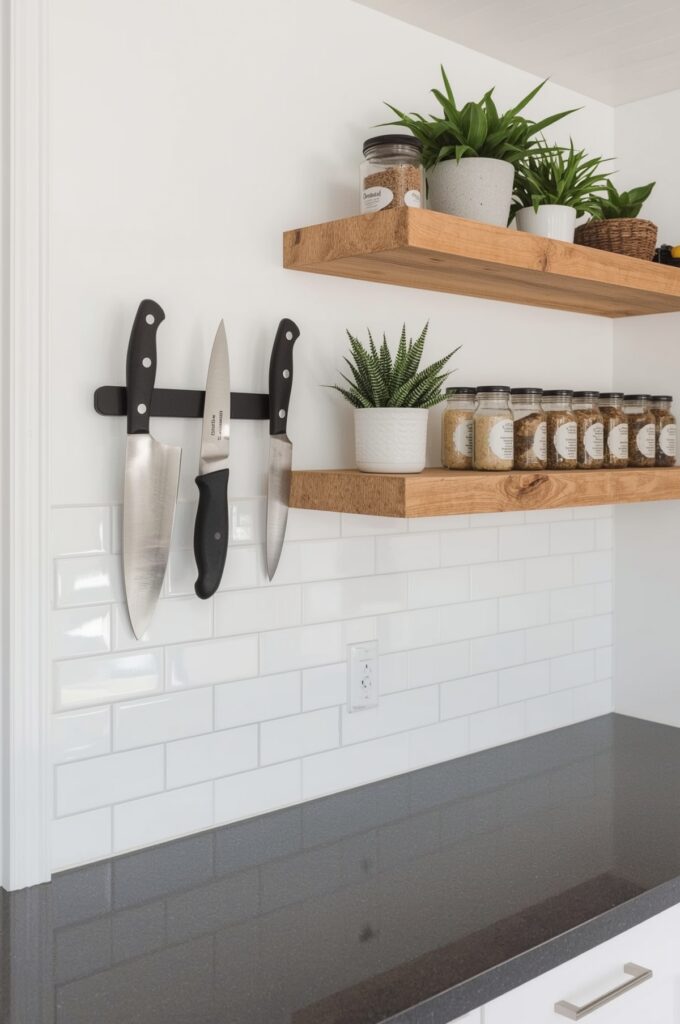
Magnetic racks on the wall or inside cabinet doors save drawer and counter space. They keep knives, spices, and small metal tools neatly displayed and accessible. This solution also adds a clean, contemporary feel while keeping the cooking area clutter-free.
13. Retractable Cutting Board Over Sink
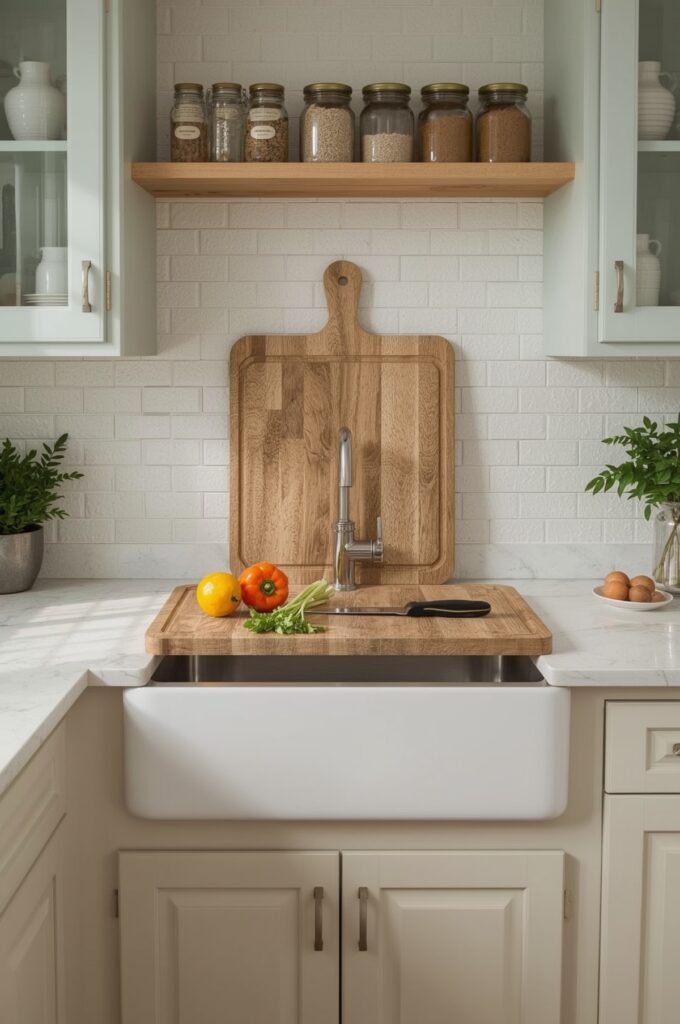
A retractable cutting board fitted over the sink instantly creates extra prep space. It can slide or fold away when not in use, keeping counters clear. This simple addition is especially useful in kitchens with very limited counter areas.
14. Narrow Pull-Out Trash Compartment
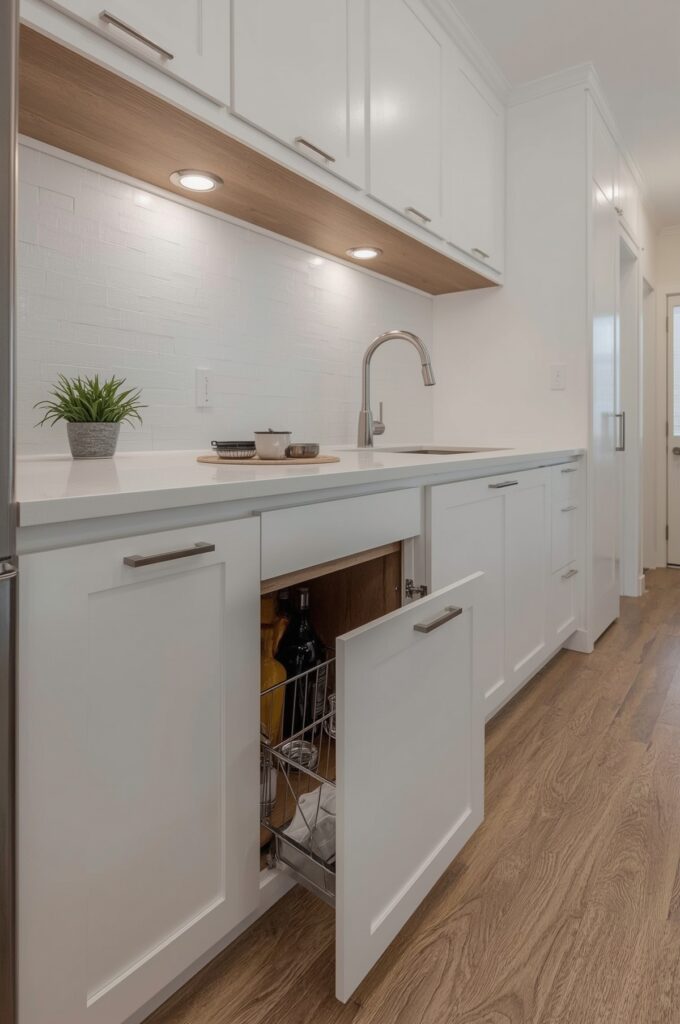
Instead of placing a bulky trash bin on the floor, a slim pull-out compartment keeps it hidden inside a cabinet. This makes the kitchen look cleaner and more organized while freeing up floor space. It’s one of the most practical solutions for small kitchens.
15. Hanging Pot Rack Above Counter
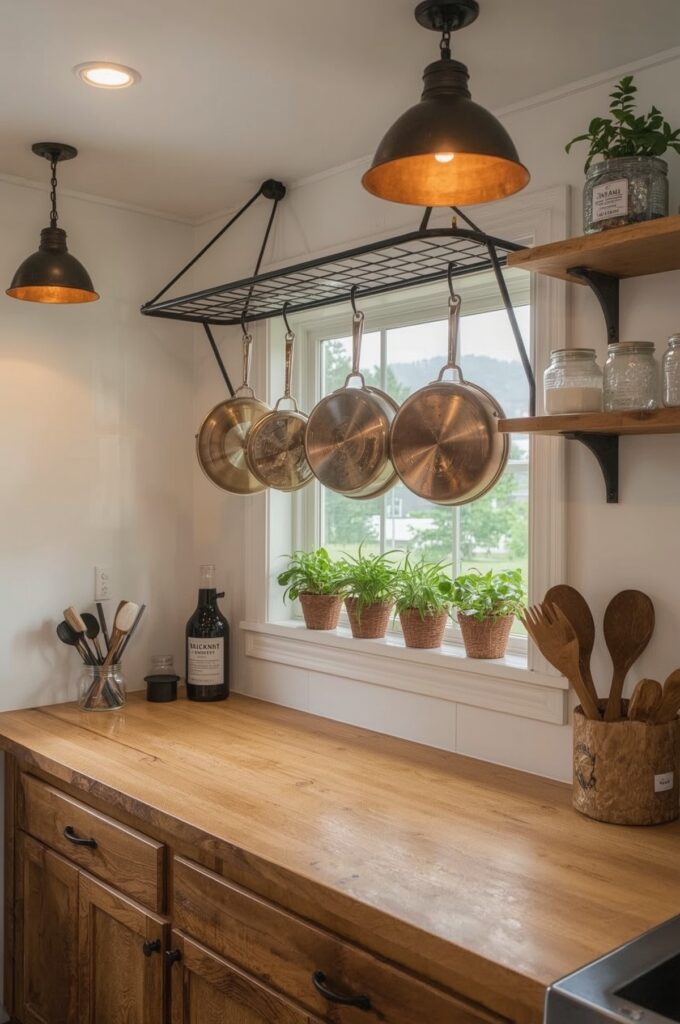
A hanging pot rack keeps bulky pots and pans off the counter and out of cabinets. Placed above the island or counter, it saves storage while becoming a design statement. It’s functional, stylish, and helps free up space in a compact kitchen.
16. Foldable Breakfast Bar with Stools
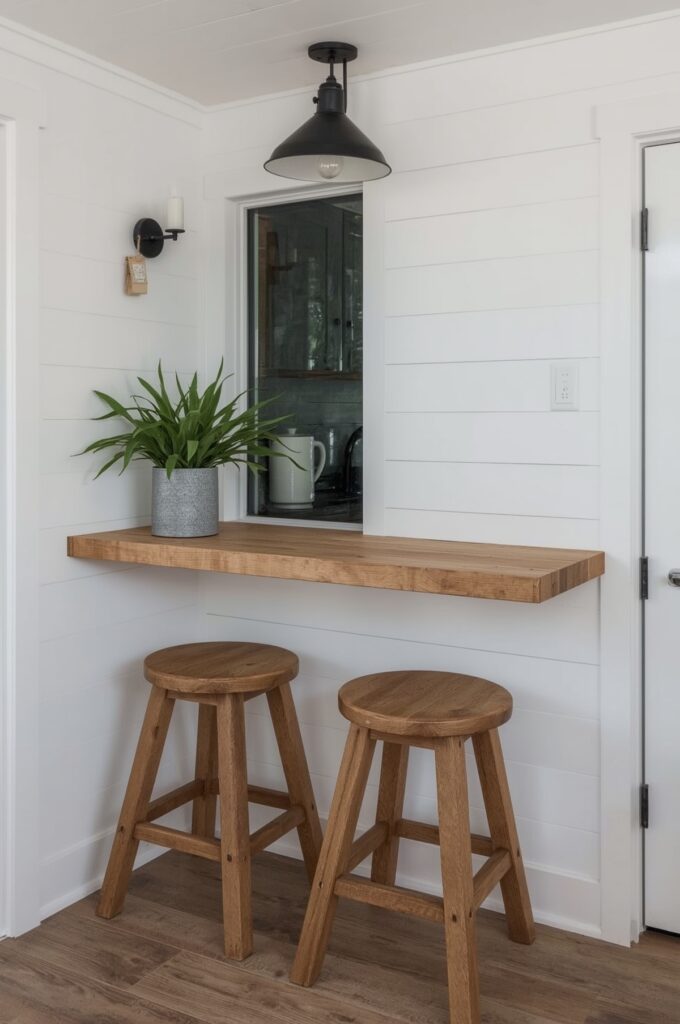
A foldable breakfast bar is perfect for dining in tiny homes. It attaches to a wall or cabinet, folds down for meals, and folds back to free space. Stools can be tucked underneath, keeping the kitchen both practical and uncluttered.
17. Compact Two-Burner Cooktop
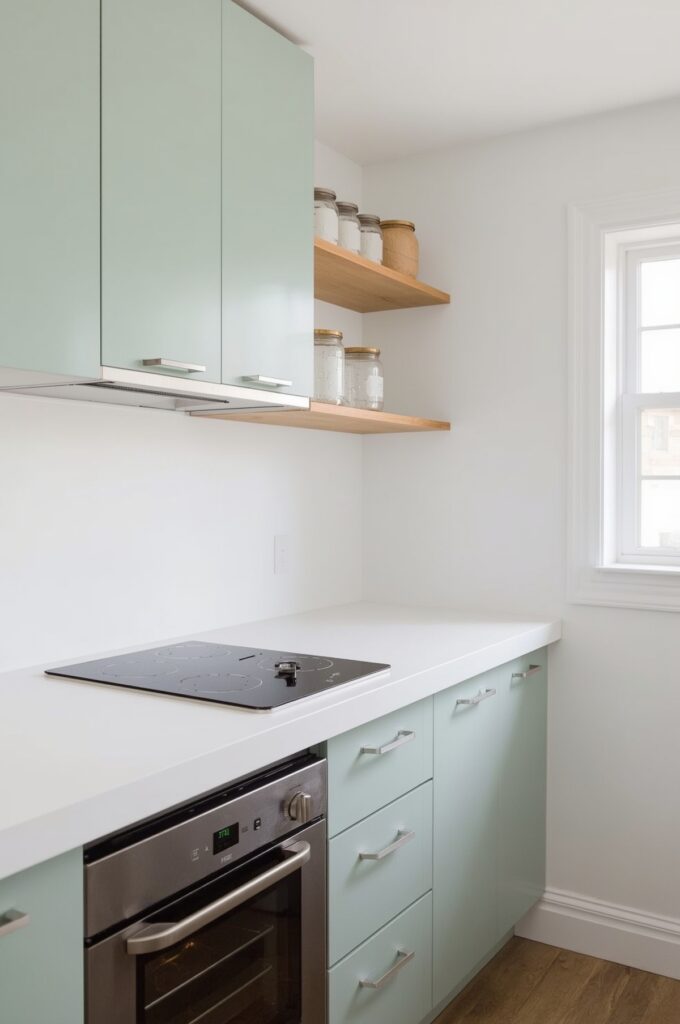
A two-burner cooktop provides all the cooking essentials without taking up the entire counter. It leaves more prep space while keeping energy use efficient. Pair it with a small oven below for a complete setup in a tiny kitchen.
18. Sliding Barn Door Pantry
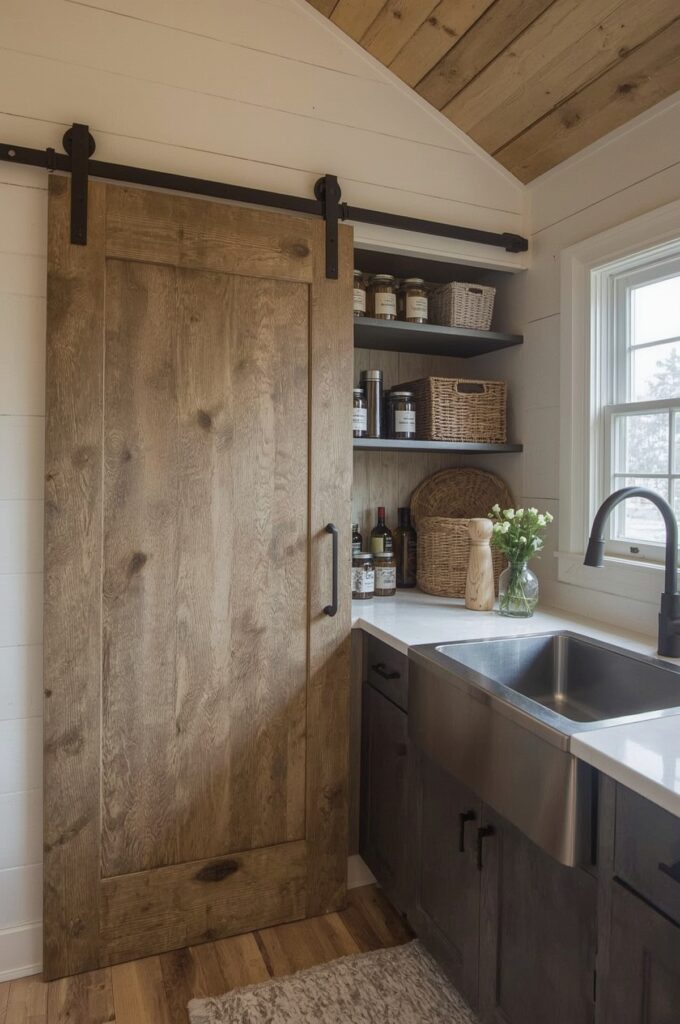
Swinging doors take up precious room, but a sliding barn door saves space while adding style. It easily conceals pantry shelves without blocking walkways. This feature is both functional and visually striking, fitting well in rustic or modern designs.
19. Toe-Kick Hidden Drawers
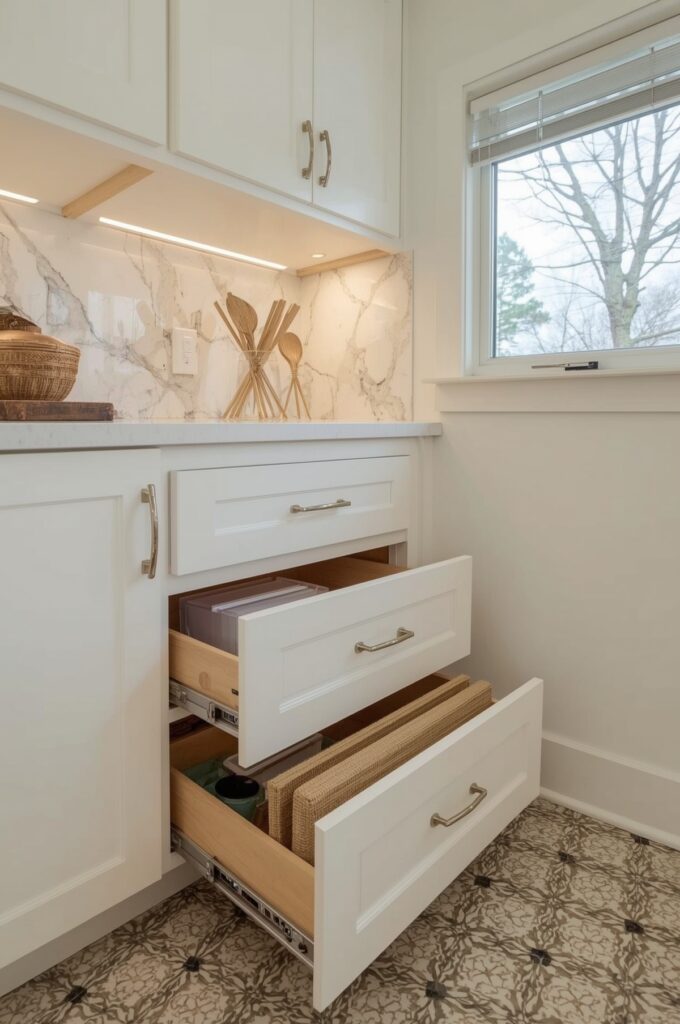
The space under cabinets can hold more than dust. Toe-kick drawers take advantage of this narrow strip to store flat items such as baking trays or lids. This design ensures every inch of the kitchen works hard, especially in a small house.
20. Built-In Bench Seating with Storage
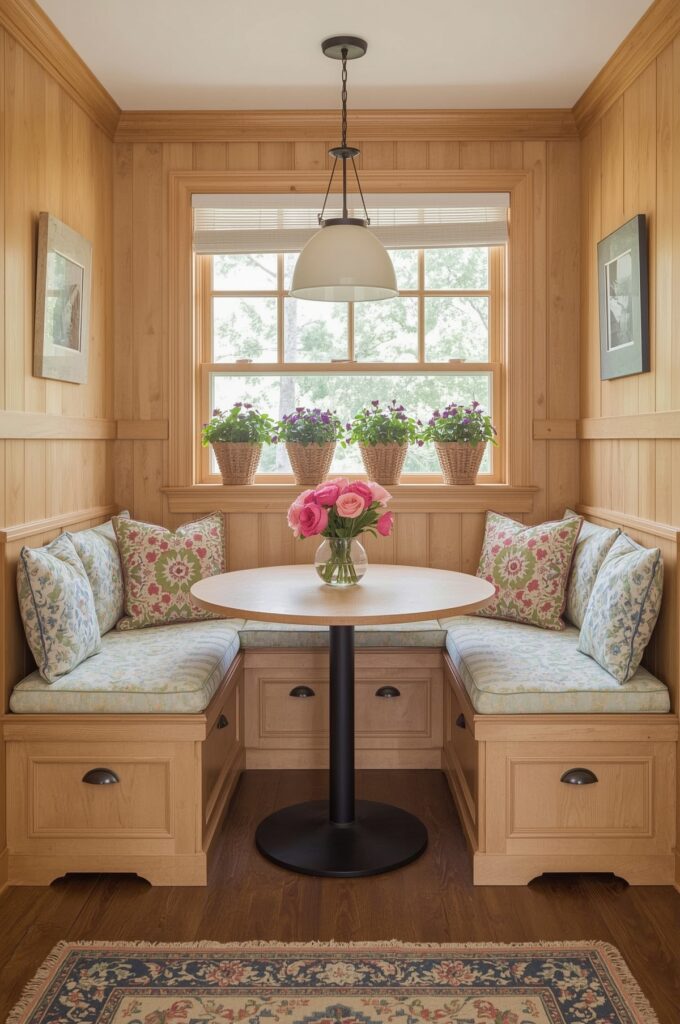
Built-in benches serve a dual purpose. They create cozy seating for a small dining nook while offering storage beneath. It’s an excellent way to save floor space while giving the kitchen both charm and hidden functionality.
21. Bright White Cabinets to Expand Space
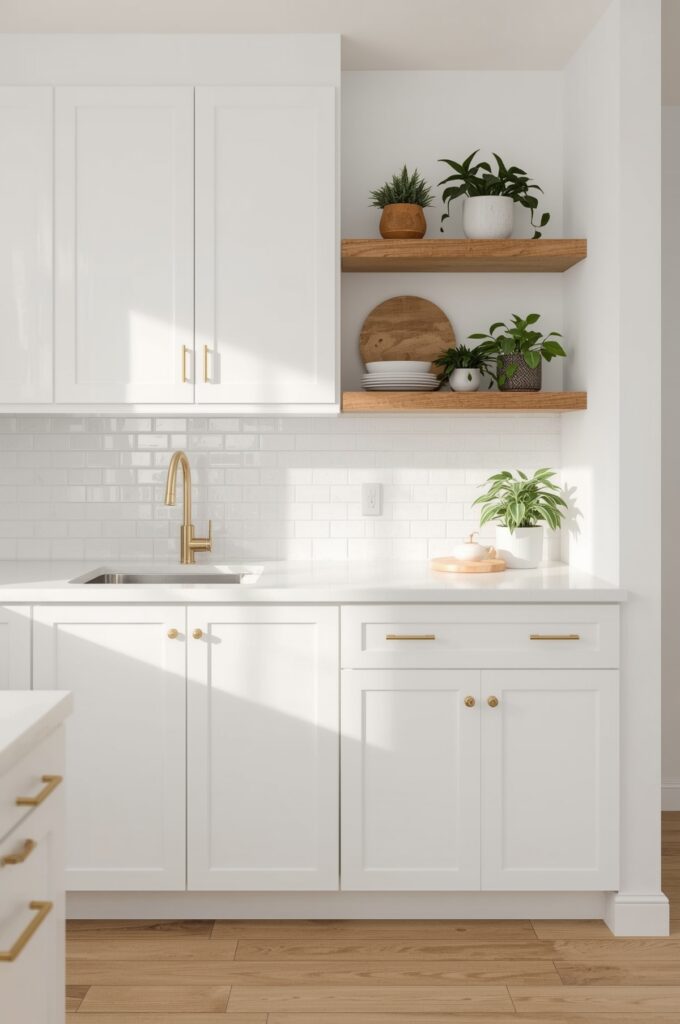
White cabinets reflect both natural and artificial light, making the kitchen look larger. They bring a fresh, clean, and timeless style that blends with any design. In tiny houses, this simple choice creates a sense of openness and airiness.
22. Bold Patterned Tile Flooring
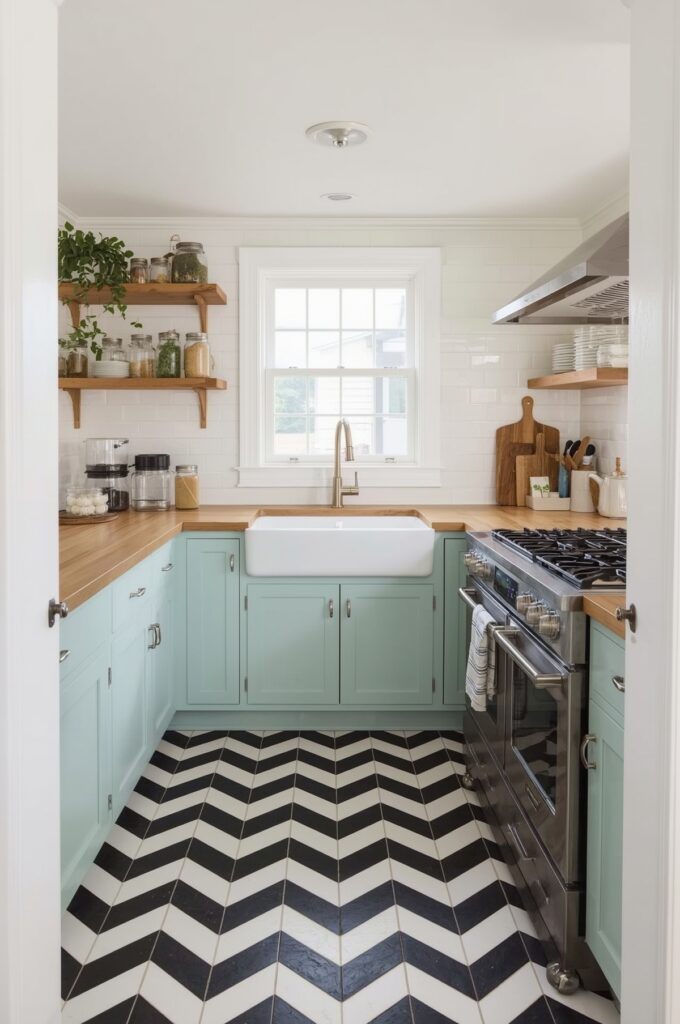
Patterned tile flooring adds personality to a small kitchen. Chevron, herringbone, or geometric designs create visual depth and make the space feel larger. The bold style draws attention downward, distracting from the kitchen’s compact size.
23. Skylights for Natural Light Expansion
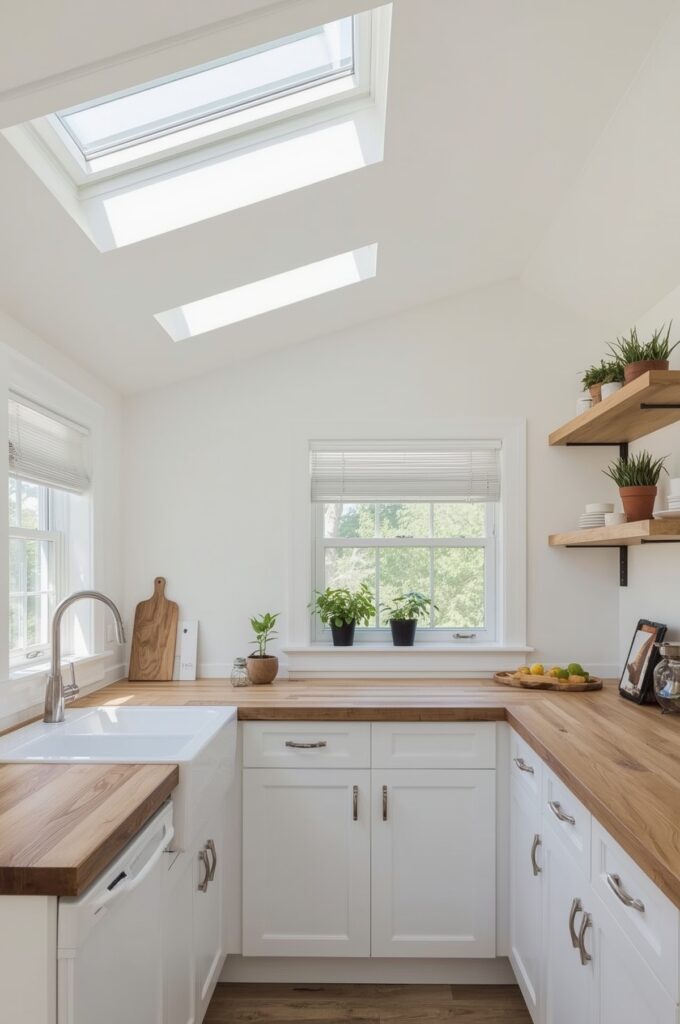
Natural light can transform even the tiniest kitchens. Skylights above the cooking or dining area flood the room with daylight. This reduces the need for artificial lighting and creates an airy, open feel in a confined space.
24. High-Gloss Cabinet Finishes
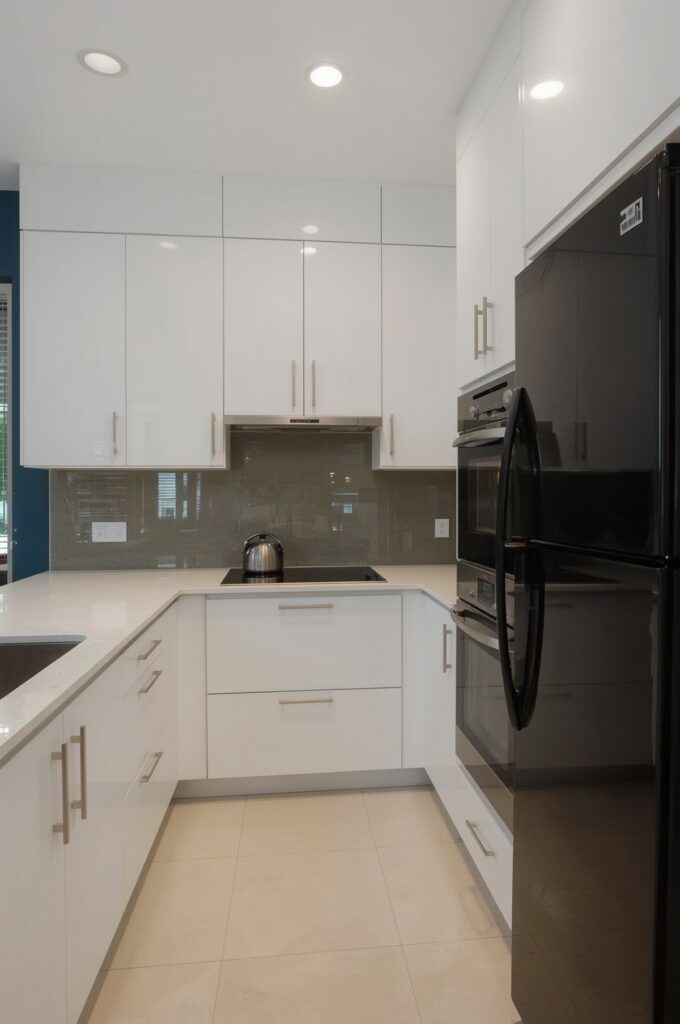
Glossy cabinets reflect both natural and artificial light, giving the impression of more space. The sleek finish also feels modern and easy to clean. This trick makes small kitchens brighter, lighter, and more visually expansive.
25. Multipurpose Kitchen Cart with Shelves
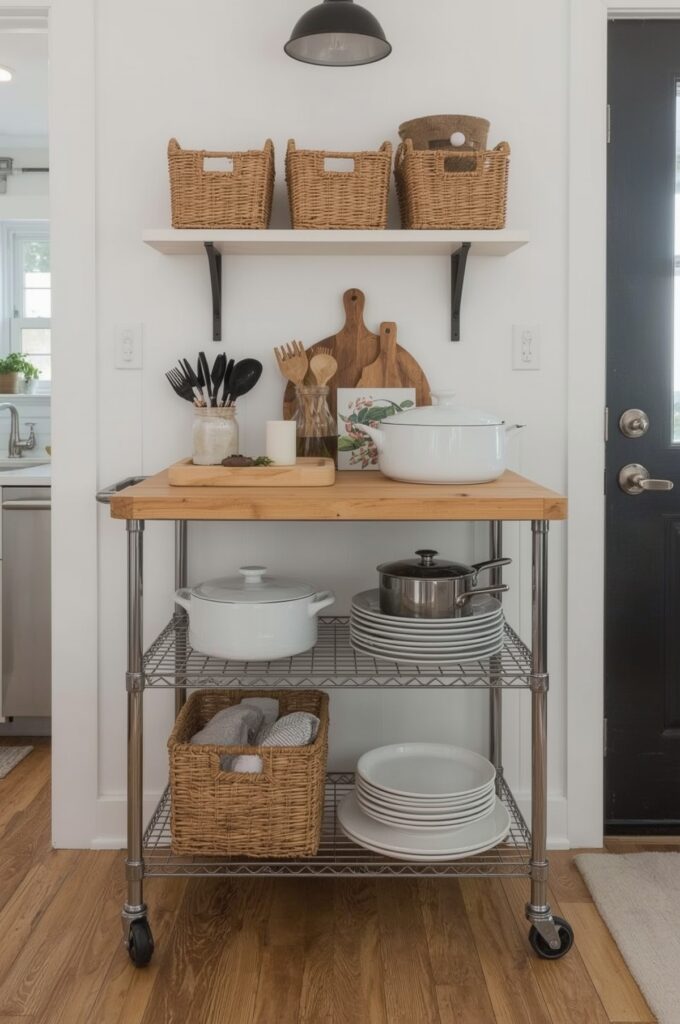
A kitchen cart adds mobility and function to small spaces. With shelves for storage and a flat surface for prepping, it’s an all-in-one solution. You can move it around when needed, making it versatile and practical for tiny house living.
26. Fold-Down Wall-Mounted Countertop
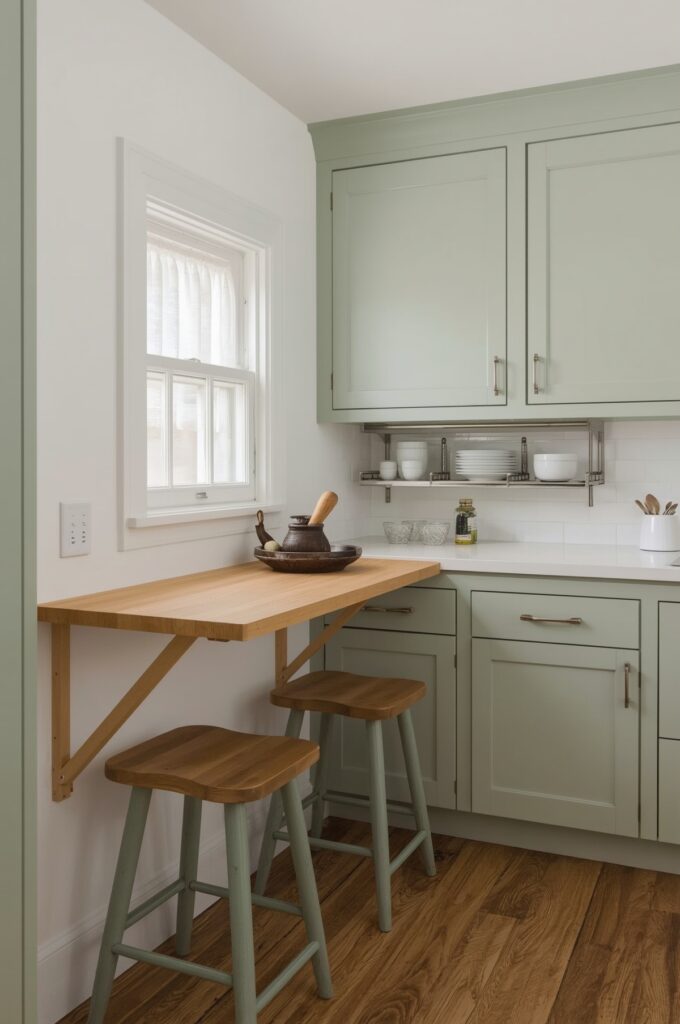
A fold-down countertop offers instant work or dining space. When folded up, it stays flush with the wall, freeing up valuable room. It’s perfect for kitchens where every inch matters but functionality can’t be sacrificed.
27. Sliding Glass Window for Outdoor Extension
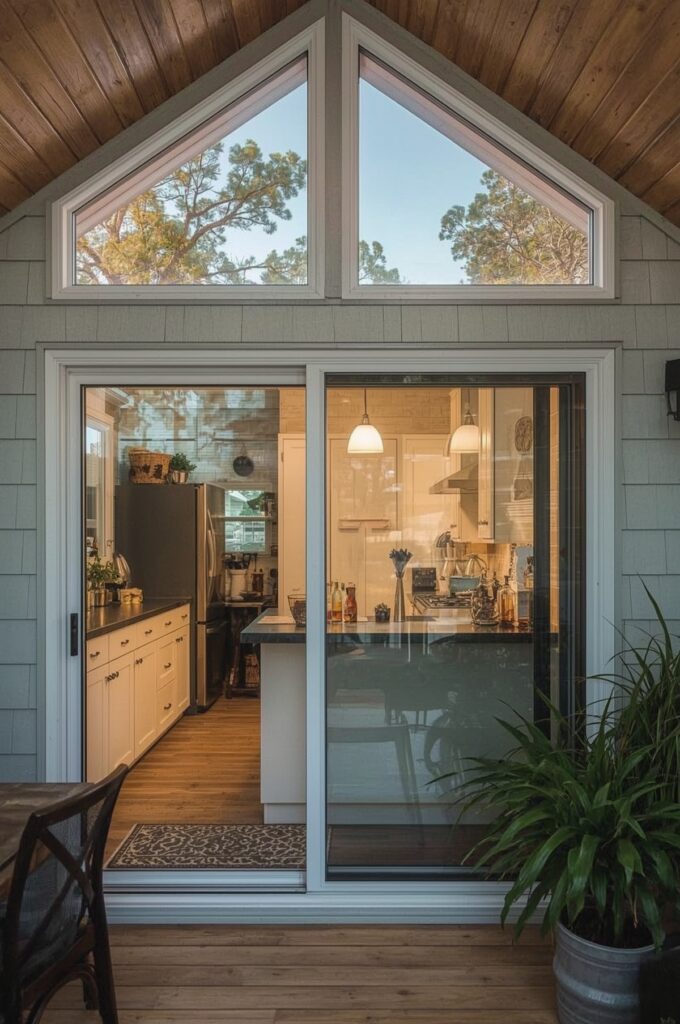
A sliding glass window connects the kitchen to the outdoors. It makes the space brighter and allows for fresh air circulation. In tiny houses, this feature doubles as a pass-through for outdoor dining or entertaining.
28. Multi-Tiered Hanging Baskets for Produce
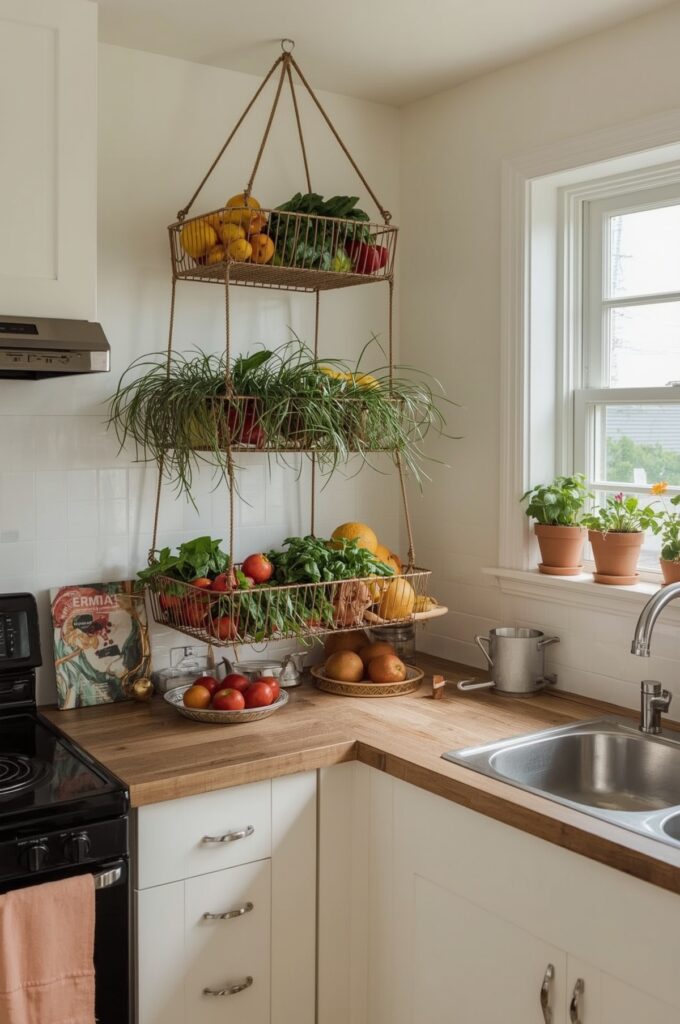
Hanging baskets use vertical space while adding rustic charm. Multi-tiered designs keep fruits and vegetables accessible without crowding the counter. This solution is both decorative and functional for small kitchens.
29. Integrated Washer-Dryer Under Counter
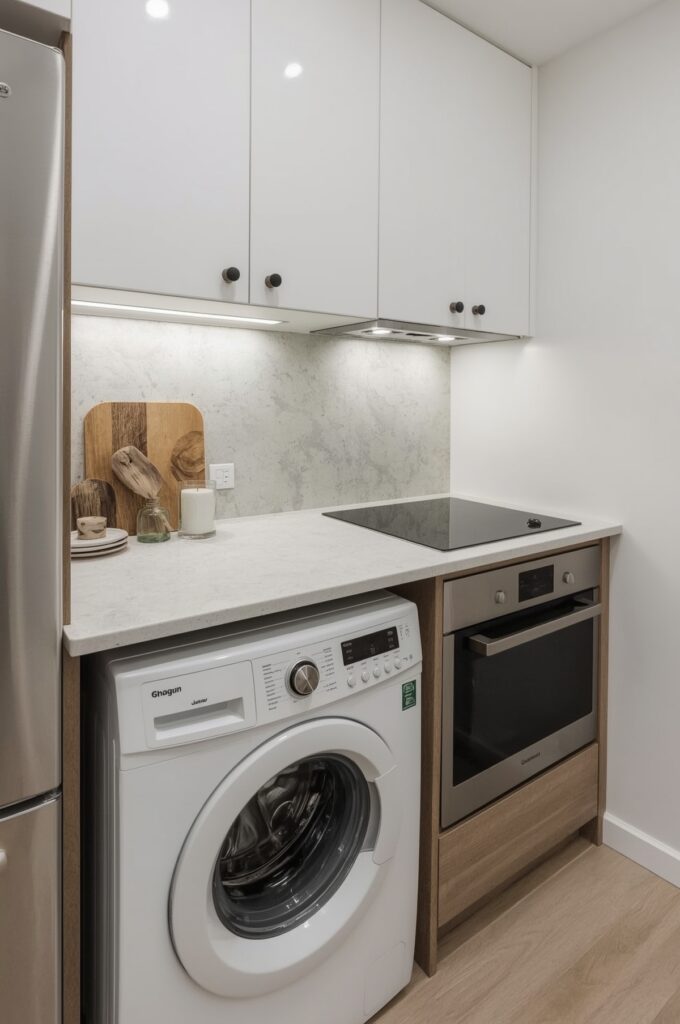
Combining laundry with kitchen design saves precious space in a tiny house. An integrated washer-dryer tucked under the counter makes daily chores more efficient. It blends seamlessly with cabinetry while maximizing utility.
30. Corner Lazy Susan Cabinets
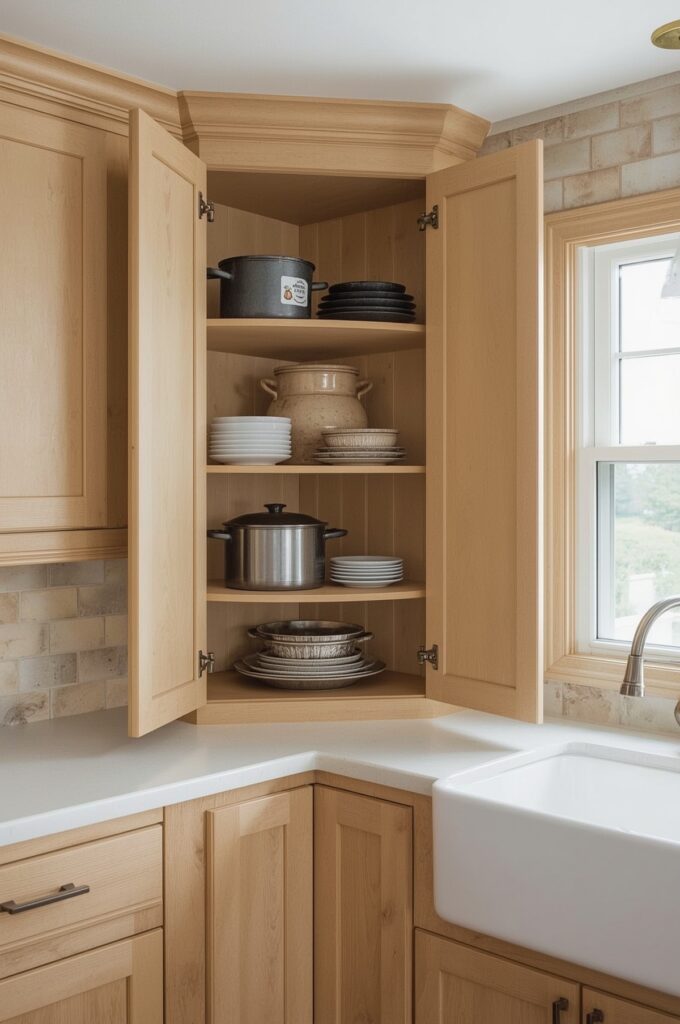
Corners are often underutilized, but a lazy Susan cabinet makes them practical. The rotating trays ensure easy access to pots, pans, or pantry goods. This smart design keeps every corner of a small kitchen working.
31. Transparent Bar Stools for Illusion of Space
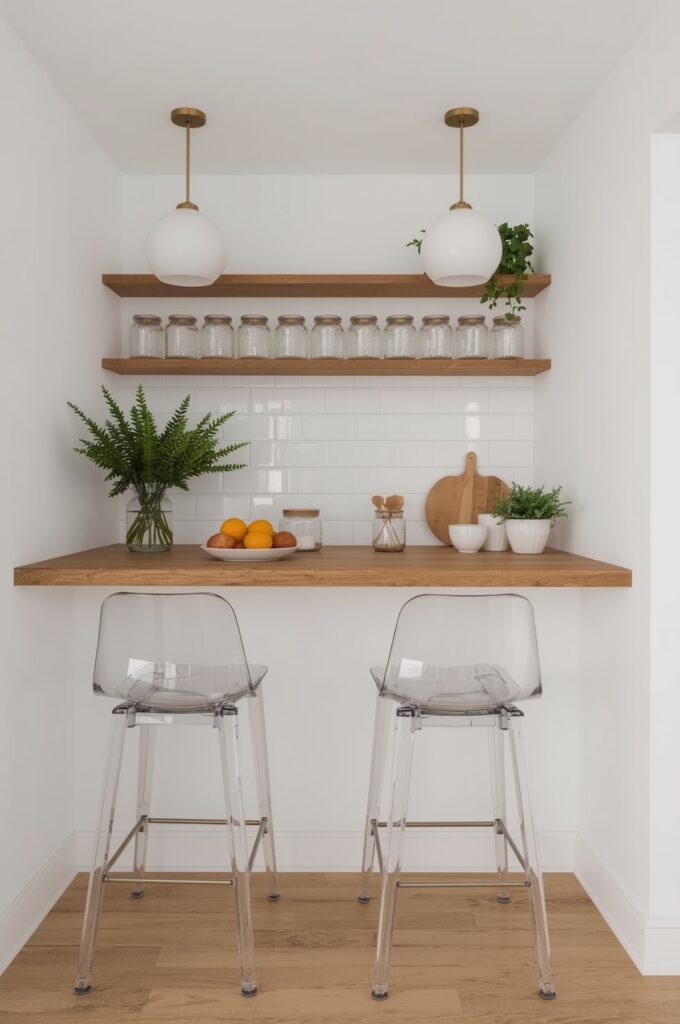
Clear acrylic or glass stools reduce visual clutter. Their see-through design makes them feel weightless, creating the illusion of a bigger room. This is a stylish and space-friendly choice for breakfast bars or counters.
32. Slim Pull-Out Spice Rack
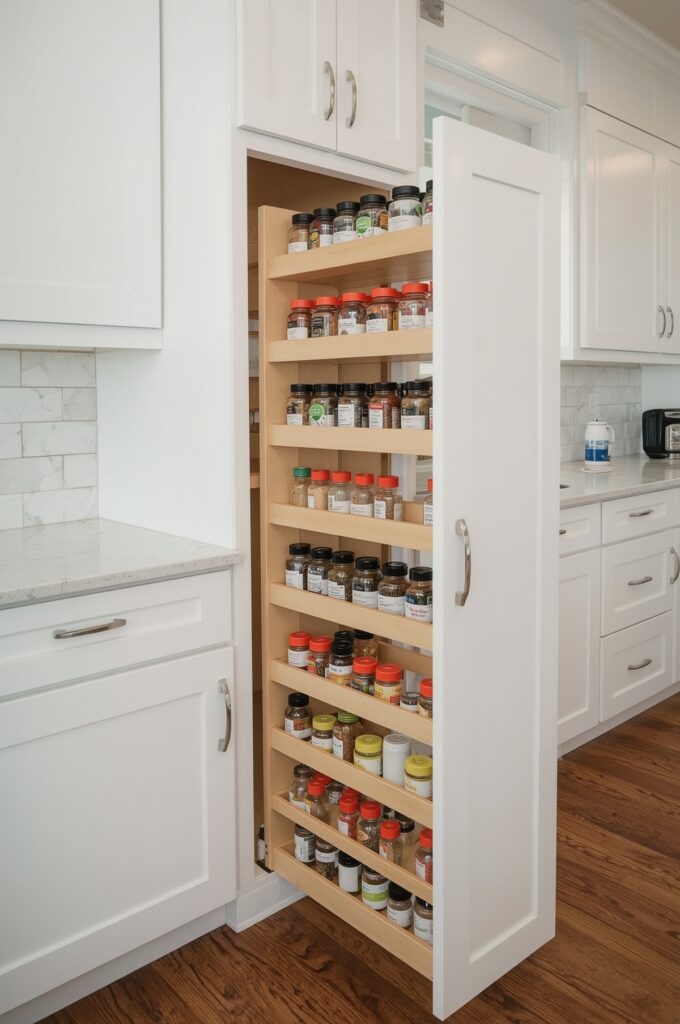
A slim pull-out rack tucked between appliances or cabinets maximizes narrow spaces. It keeps spices neatly arranged and easy to find. This hidden storage adds convenience without taking up valuable room.
33. Retractable Vent Hood
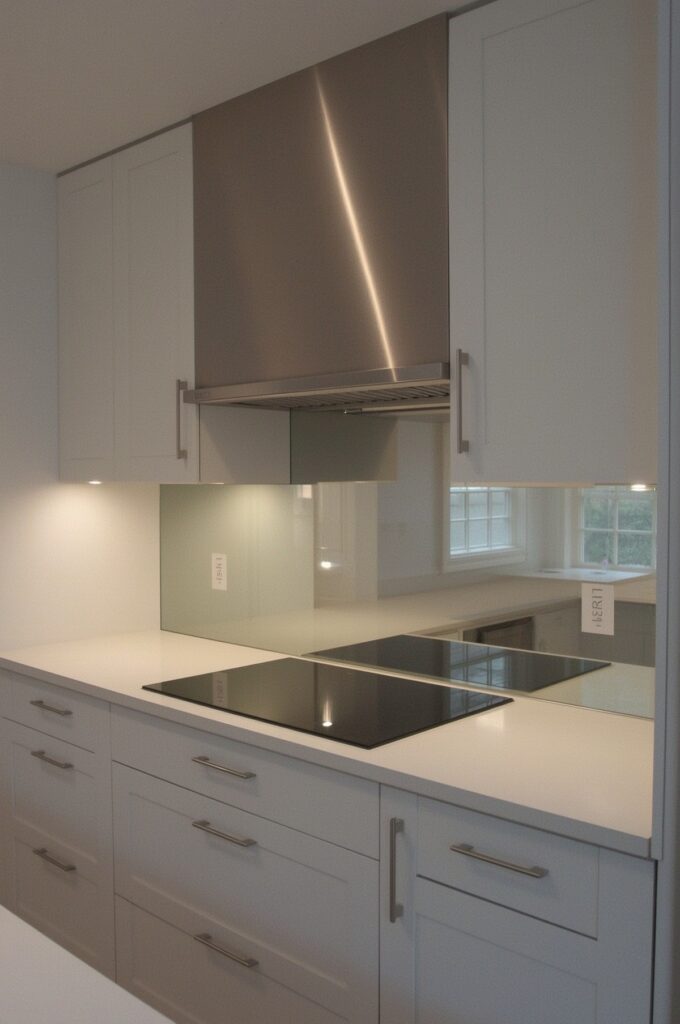
A retractable vent hood provides proper ventilation without dominating the space. It can extend while cooking and retract afterward to stay discreet. This helps maintain clean air while preserving a sleek design.
34. Compact Wall-Mounted Coffee Station
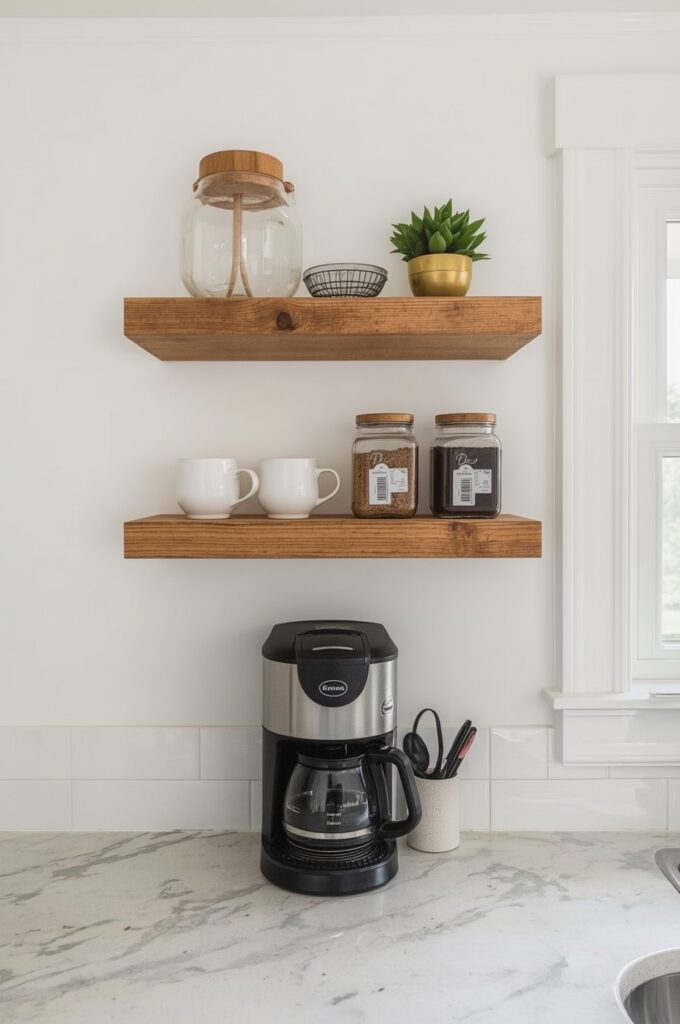
A wall-mounted coffee setup saves counter space while adding a touch of luxury. With shelves for mugs, a small machine, and accessories, it creates a cozy corner. It’s a practical indulgence in tiny house kitchens.
35. Tiered Shelf Above Stove for Spices
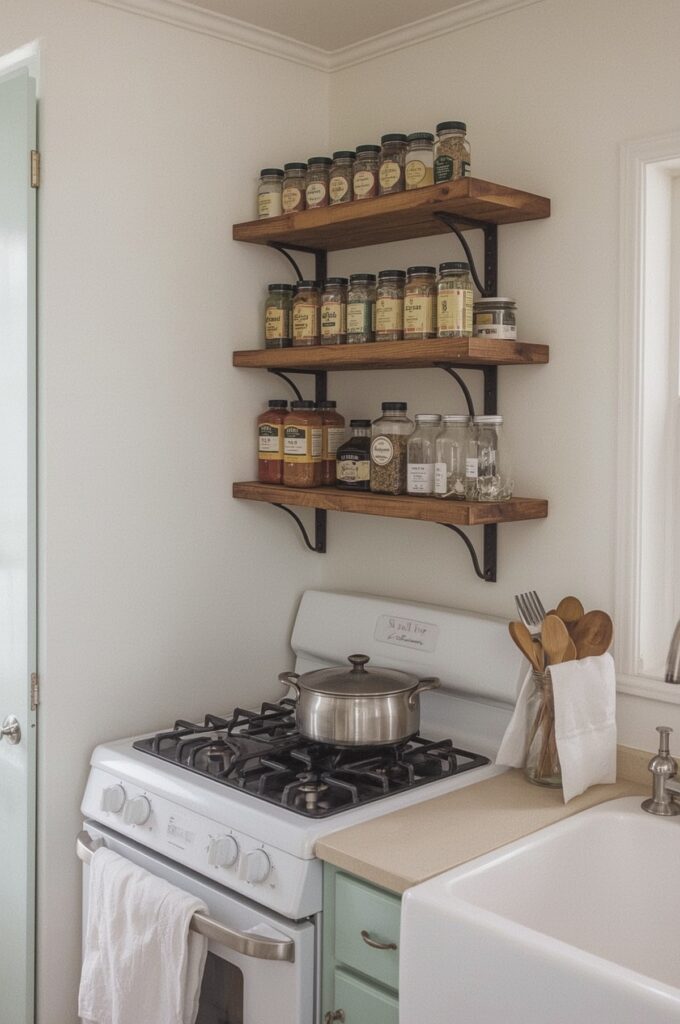
A shelf above the stove keeps spices and oils within easy reach. A tiered design maximizes storage without cluttering the counter. This setup is efficient and helps maintain a smooth cooking flow.
36. Bright Backsplash with Reflective Tiles
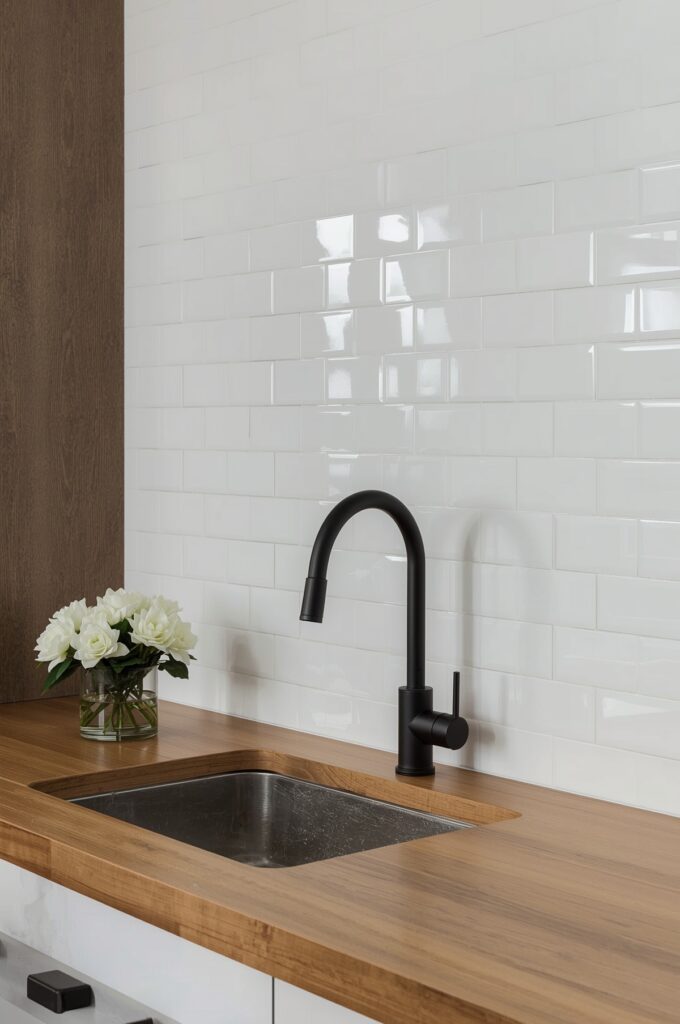
A reflective backsplash, such as glass or glossy subway tiles, amplifies light. It adds a stylish focal point while making the room feel bigger. The effect is practical and visually stunning for small kitchens.
37. Multipurpose Ladder Shelf
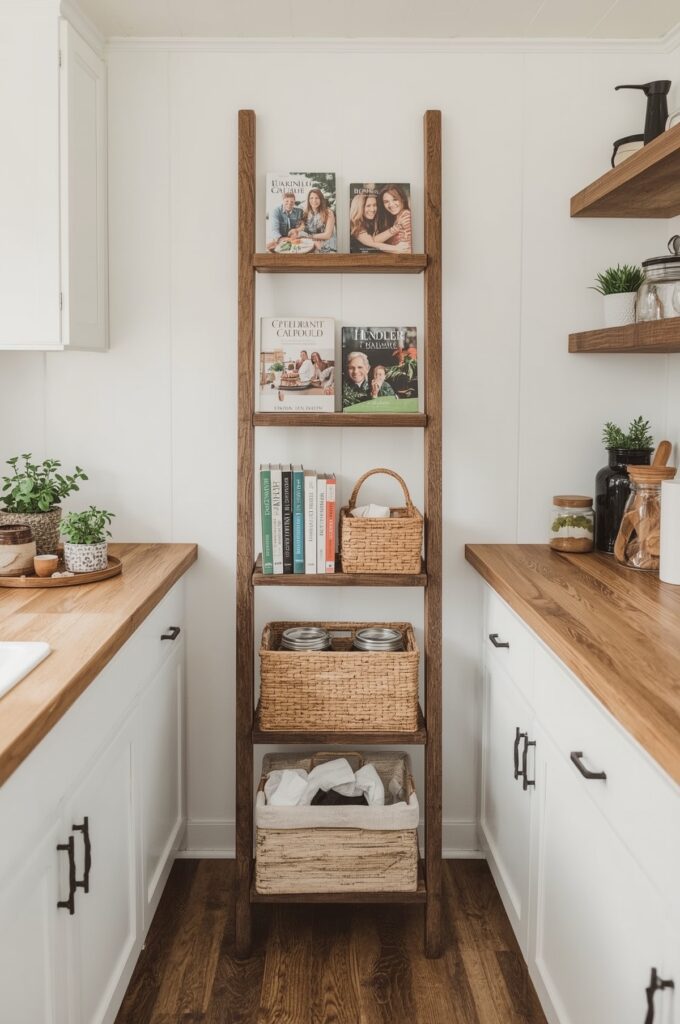
A ladder shelf leans against the wall, providing multiple levels for storage. Use it for cookbooks, baskets, or decorative items. Its slim design fits into corners, offering style and function without crowding the space.
38. Hidden Fold-Out Ironing Board in Cabinet
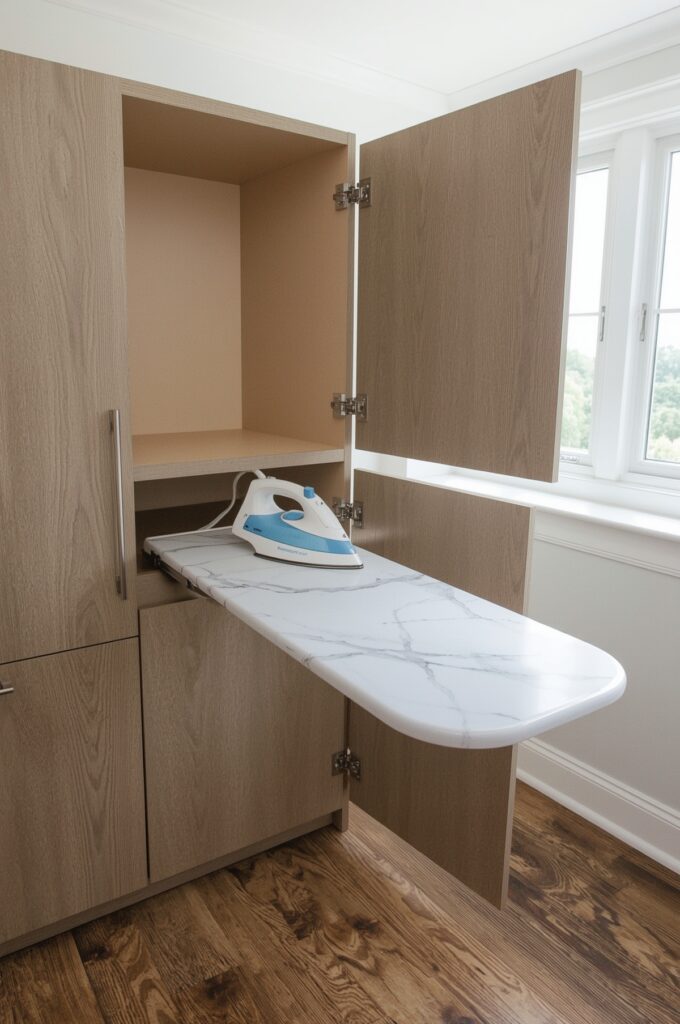
A fold-out ironing board tucked inside a cabinet saves storage space elsewhere. It pulls out when needed and hides away afterward. This feature is ideal for tiny houses where multitasking furniture is key.
39. Dual-Purpose Window Sill Herb Garden
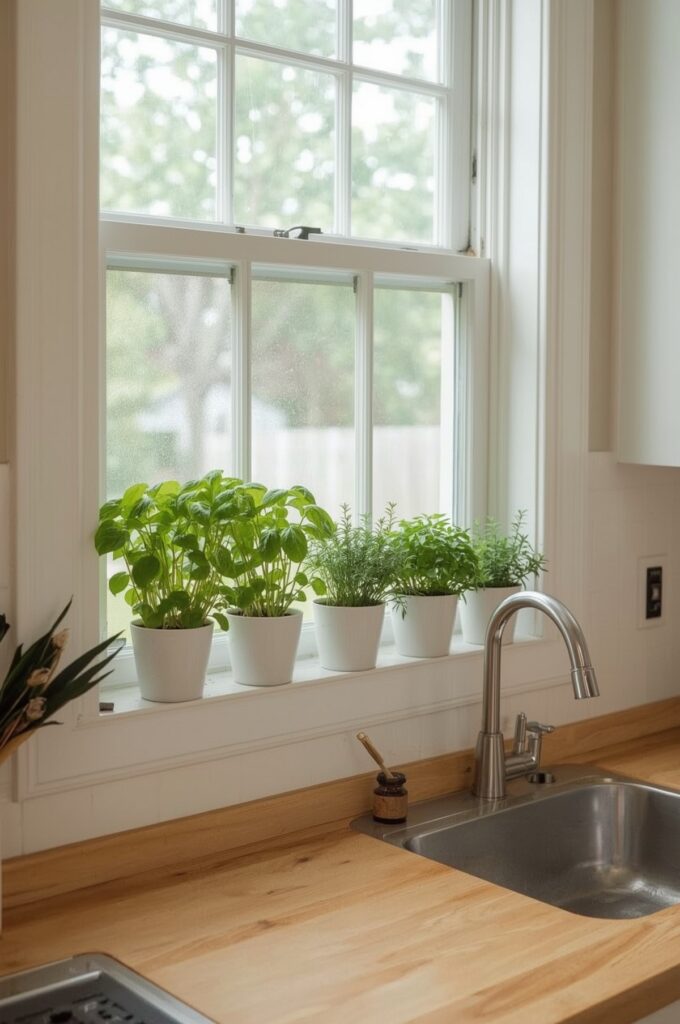
A wide window sill can double as a mini herb garden. Pots of basil, thyme, or mint bring freshness into the kitchen while saving counter space. It’s both decorative and useful for daily cooking.
40. Swing-Out Pantry Cupboards
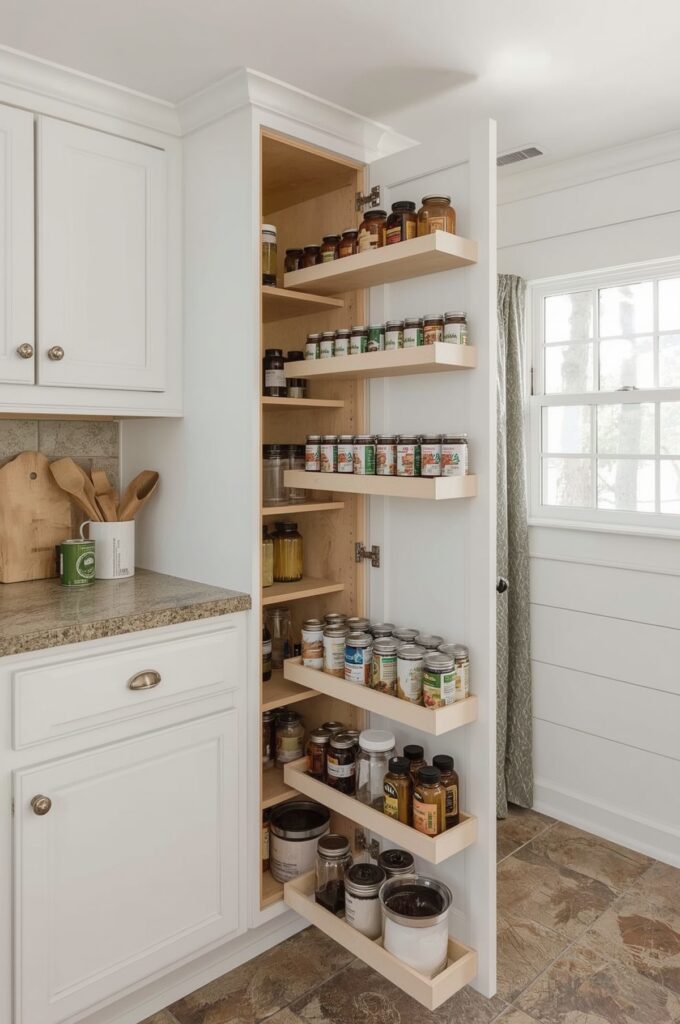
Swing-out shelves make pantry storage more accessible. They pull forward, allowing you to see and reach everything easily. This design prevents wasted space and keeps ingredients organized.
41. Narrow Foldable Utility Table
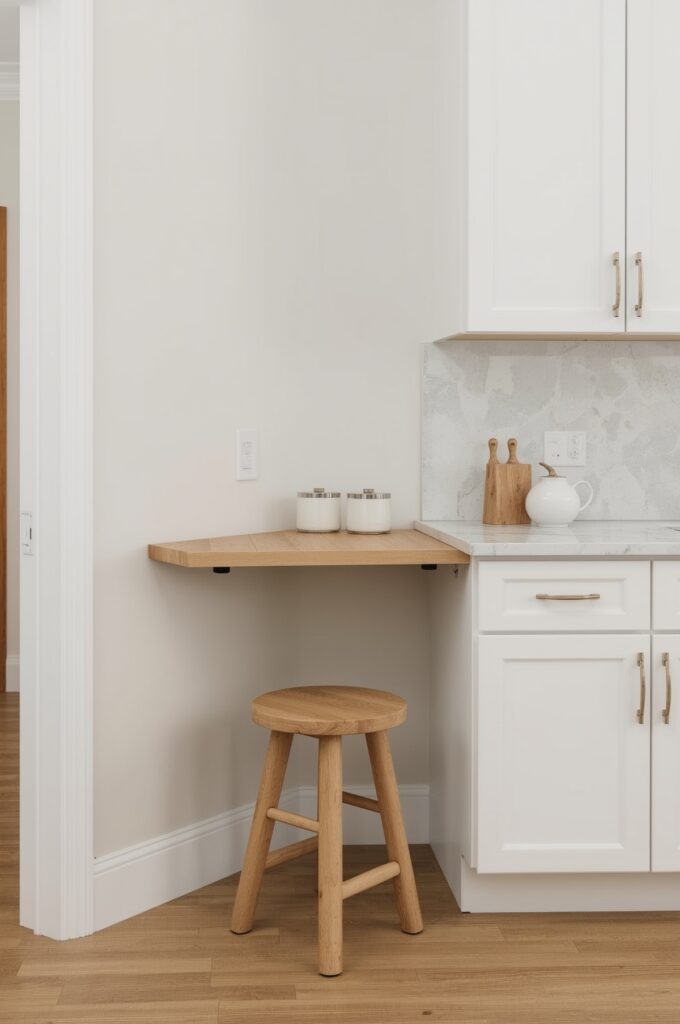
A foldable utility table adds instant prep or dining space in a slim form. It can be tucked away when not in use, keeping the kitchen open. It’s an excellent option for flexible, space-saving design.
42. Minimalist Cabinet Handles or Push-to-Open
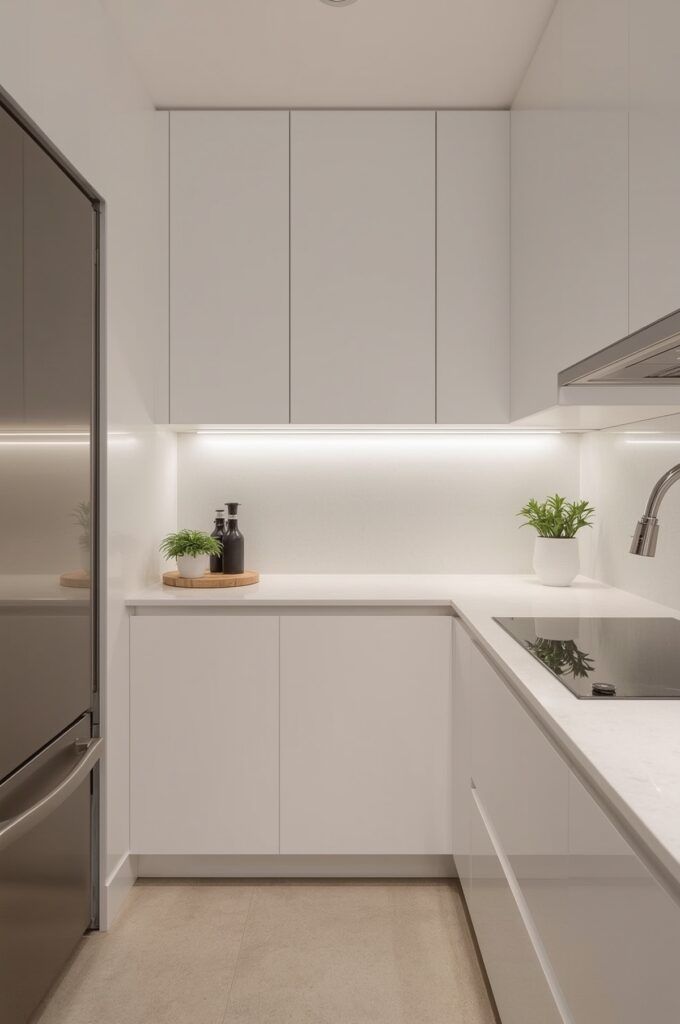
Bulky handles can make small kitchens look crowded. Minimalist pulls or push-to-open designs create a seamless look. This simple touch keeps cabinetry sleek and reduces visual clutter.
43. Open Shelf with Decorative Storage Bins
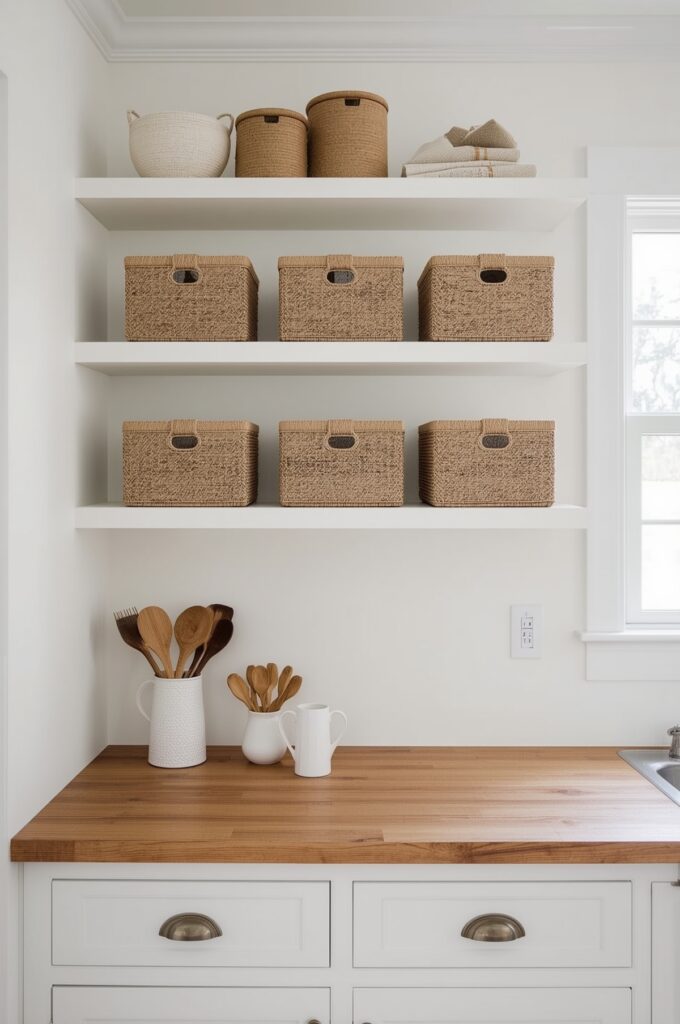
Open shelving keeps a small kitchen airy, while decorative bins add both function and charm. These bins hold pantry goods, utensils, or small appliances while keeping the shelves neat. The mix of display and storage makes the kitchen practical yet stylish.
44. Pull-Out Dish Drying Rack
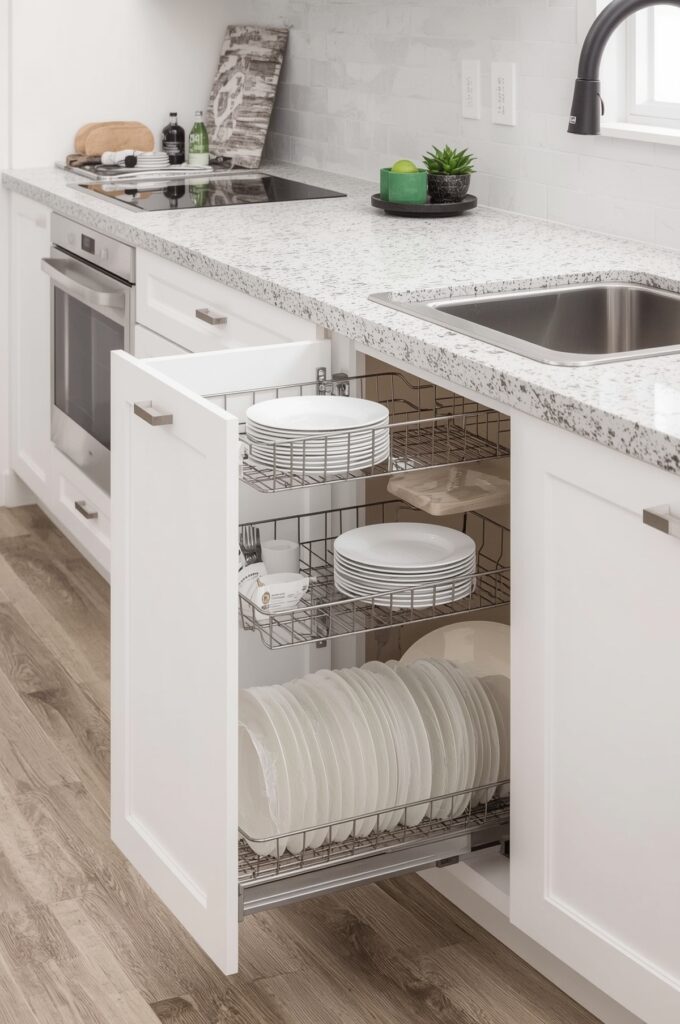
A pull-out dish rack slides neatly into a cabinet when not in use. It saves counter space while still offering a functional drying solution. This design is perfect for tiny homes where visible clutter must be kept to a minimum.
45. Compact Under-Cabinet Lighting
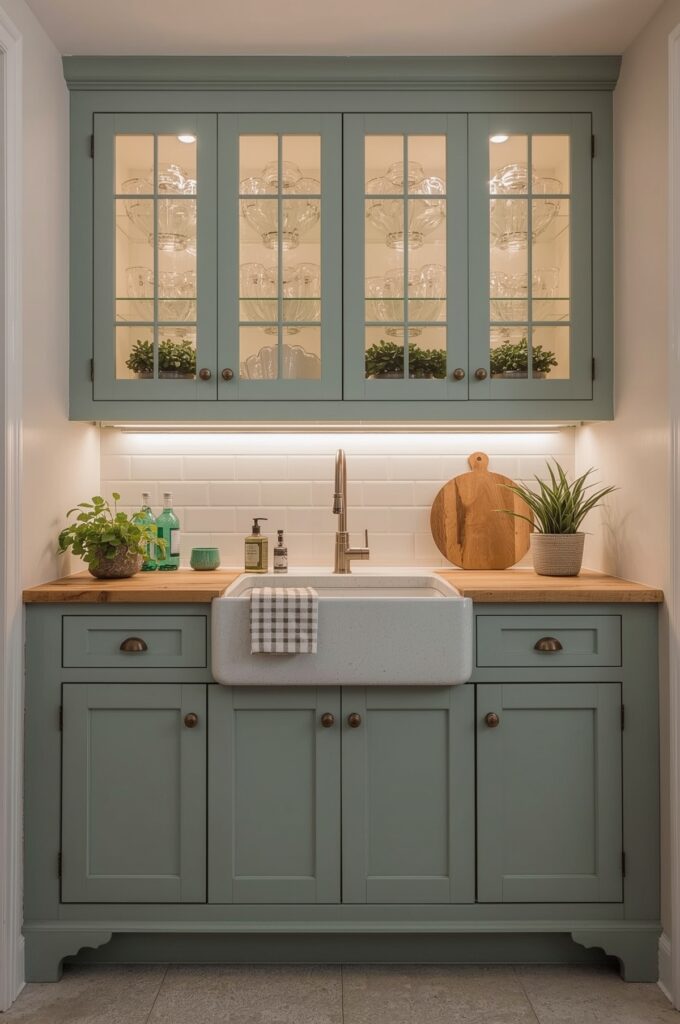
Under-cabinet lighting brightens work areas without taking up space. Compact LED strips or puck lights provide task lighting for cooking and prepping. This feature also creates a warm and inviting ambiance in the kitchen.
46. Rolling Cart that Doubles as Prep Space
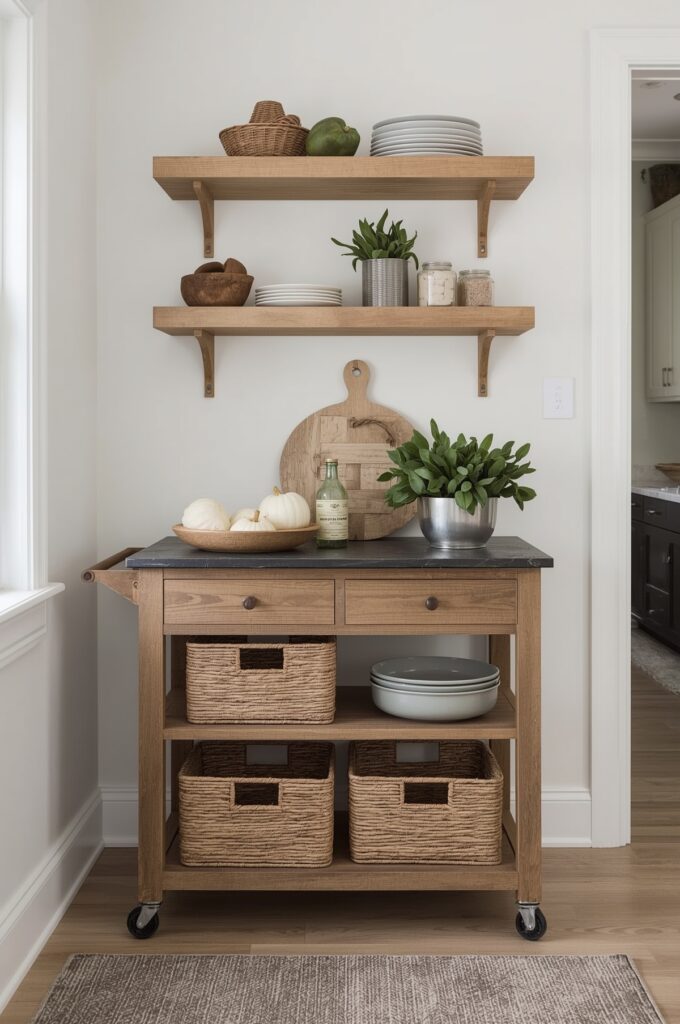
A rolling cart can be used for prep, storage, or even dining. With shelves below and a flat top surface, it adapts to different needs. When not needed, it can be wheeled out of the way, making it a flexible addition.
47. Two-Tone Cabinetry for Depth
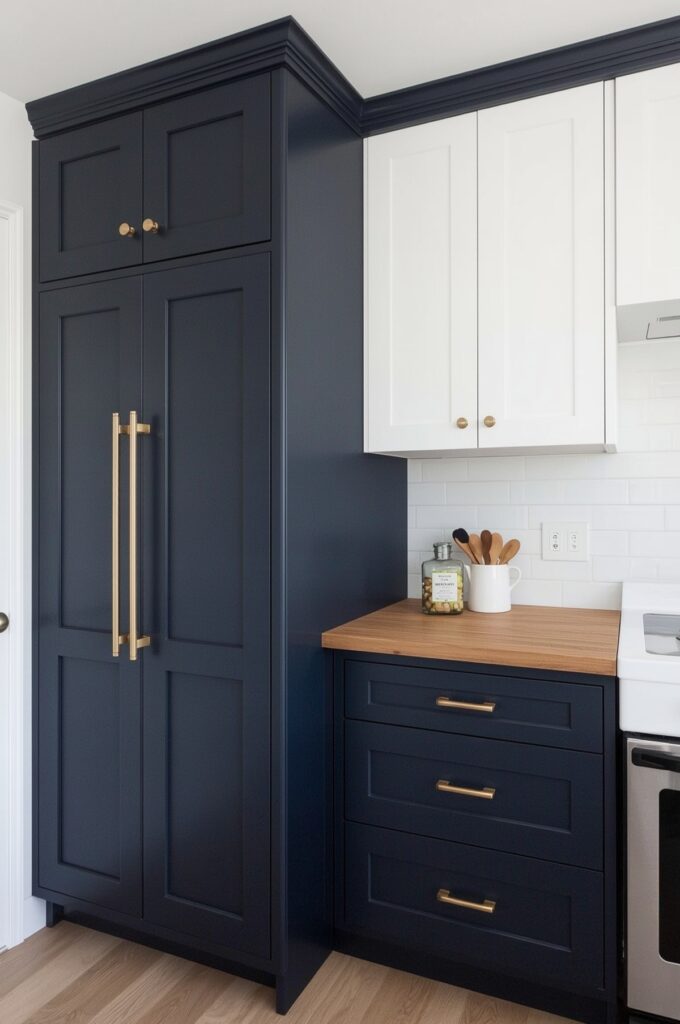
Using two tones in cabinetry adds depth to small kitchens. Darker lower cabinets ground the space, while lighter uppers make it feel more open. This contrast brings character and dimension to compact layouts.
48. Modular Cube Storage Units
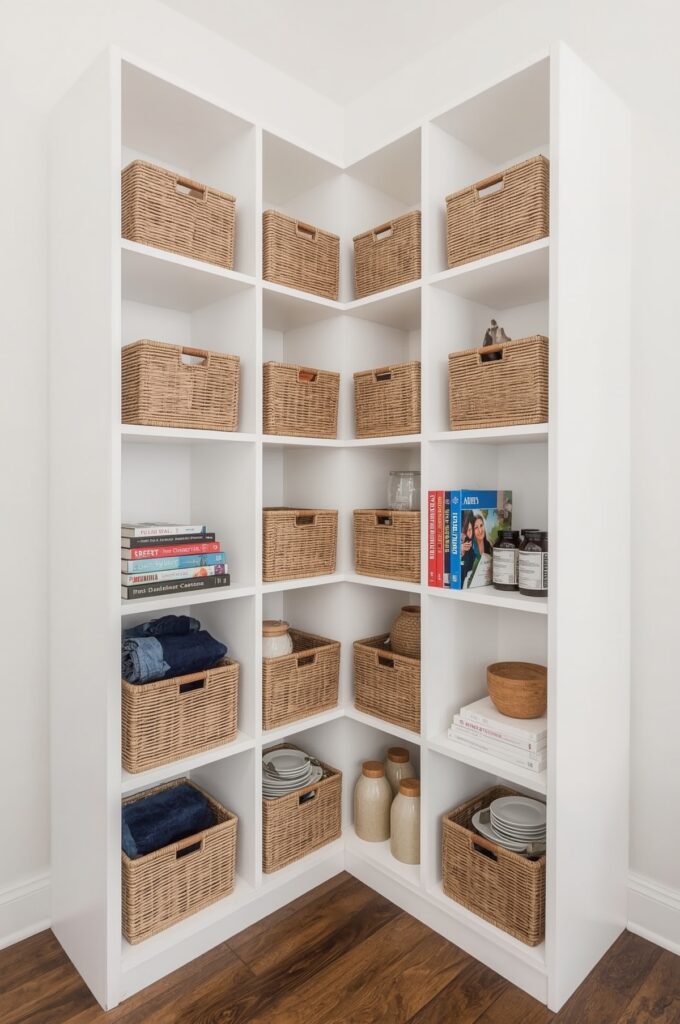
Cube storage is flexible and easy to customize. Units can be stacked, rearranged, or fitted with baskets to hold kitchen supplies. Their modular design makes them a versatile solution for ever-changing tiny house needs.
49. Sliding Pocket Door for Kitchen Entry
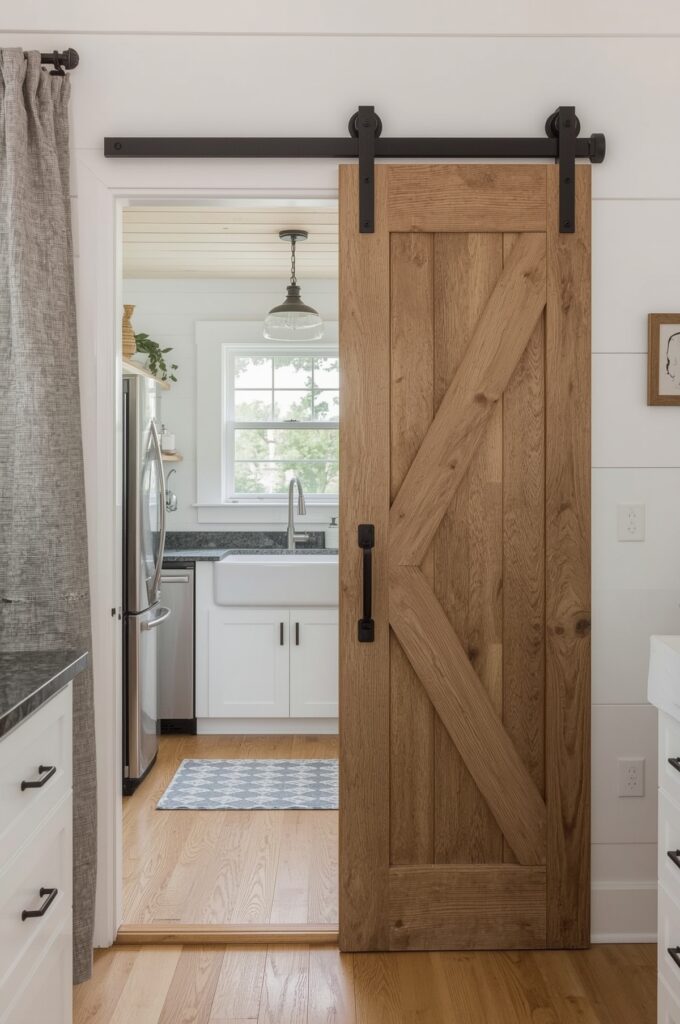
A pocket door slides into the wall rather than swinging open, saving precious floor space. It separates the kitchen when needed without blocking movement. This feature adds privacy and functionality to small house layouts.
50. Built-In Mini Wine Shelf in Wall Niche
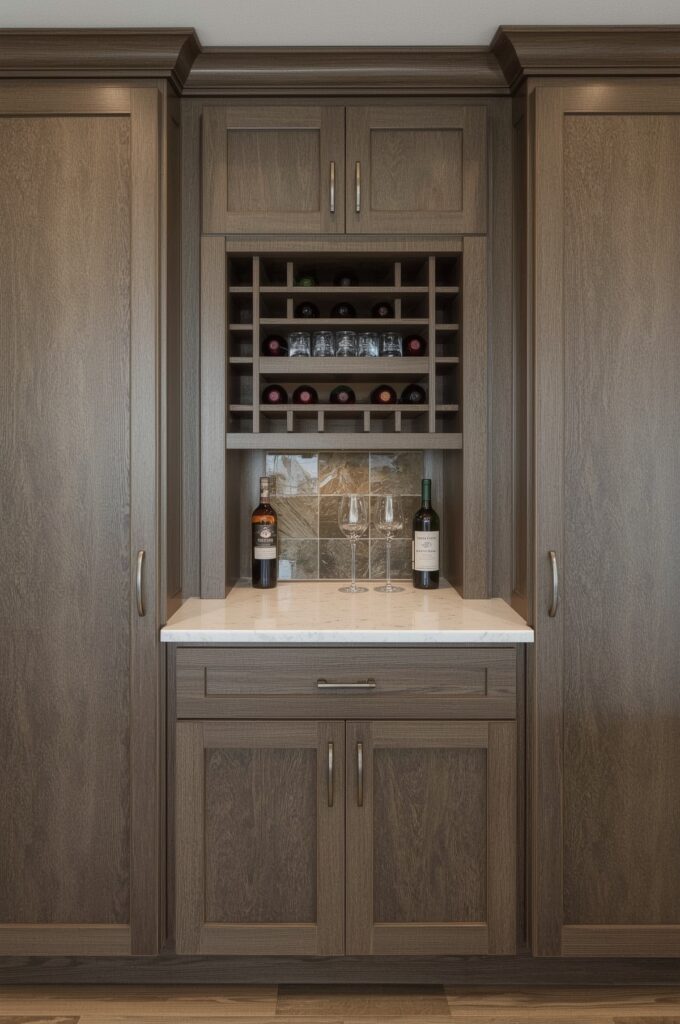
A recessed wall niche with shelves creates a perfect spot for wine bottles. It utilizes wall depth without intruding into the kitchen area. This clever design adds a touch of elegance while saving cabinet space.
51. Hanging Hooks Under Cabinets for Cups
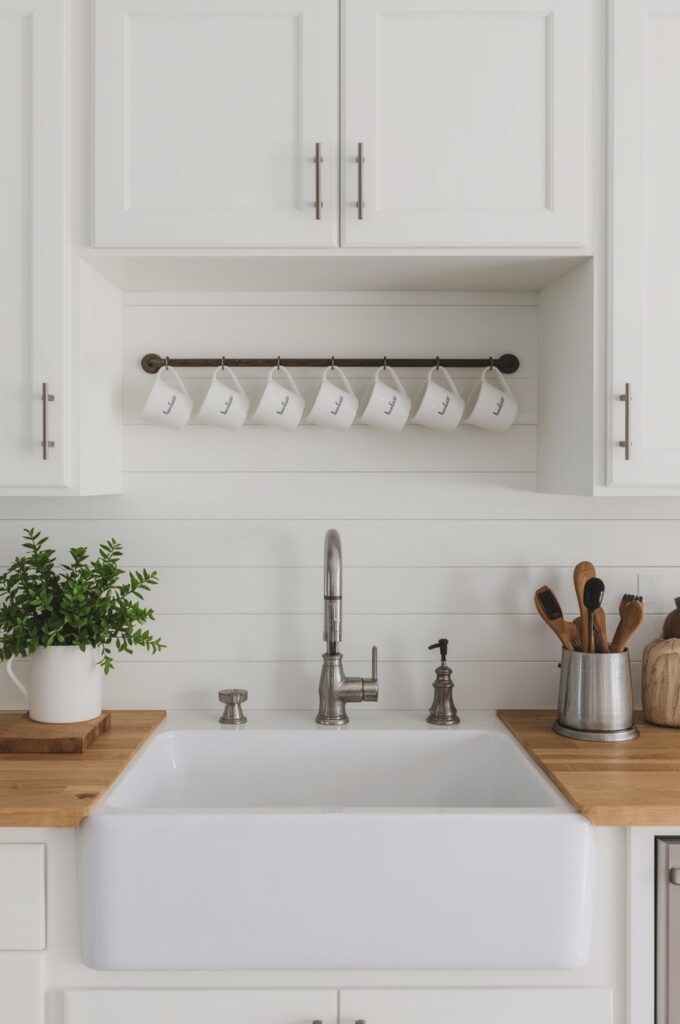
Hooks under cabinets make use of unused space. They keep mugs or cups easy to grab while freeing up shelf storage. This trick is simple, functional, and adds a cozy café-style look.
52. Vertical Magnetic Strip for Lids
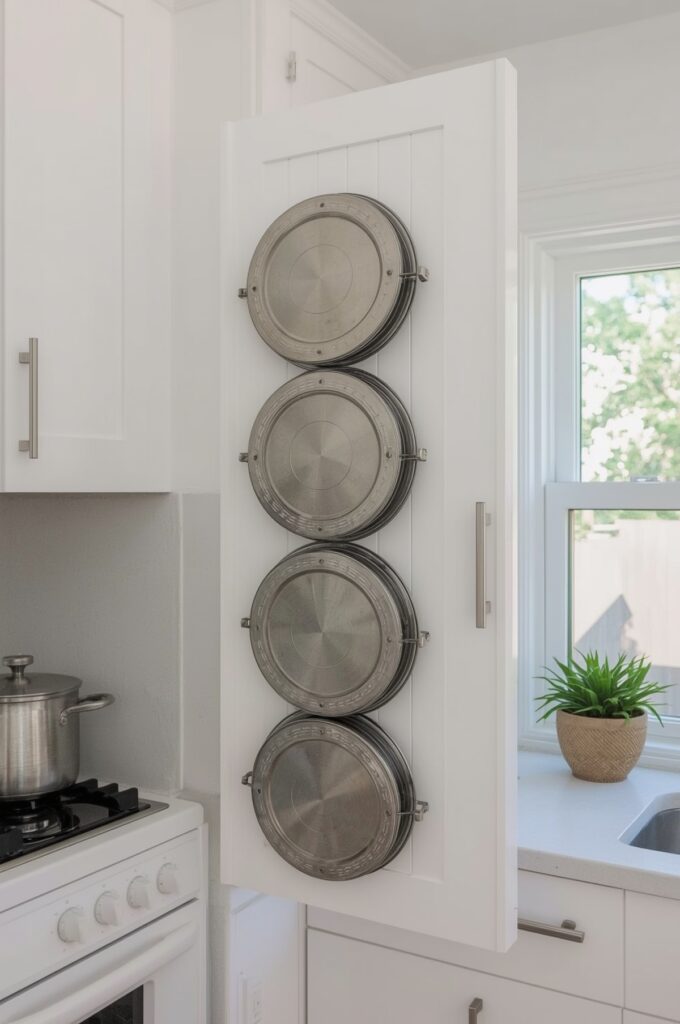
Pot and pan lids often clutter cabinets, but a vertical magnetic strip keeps them in order. Mounted inside a door or on a wall, it organizes lids neatly. This small upgrade saves frustration and maximizes cabinet space.
53. Convertible Dining Table with Storage Inside
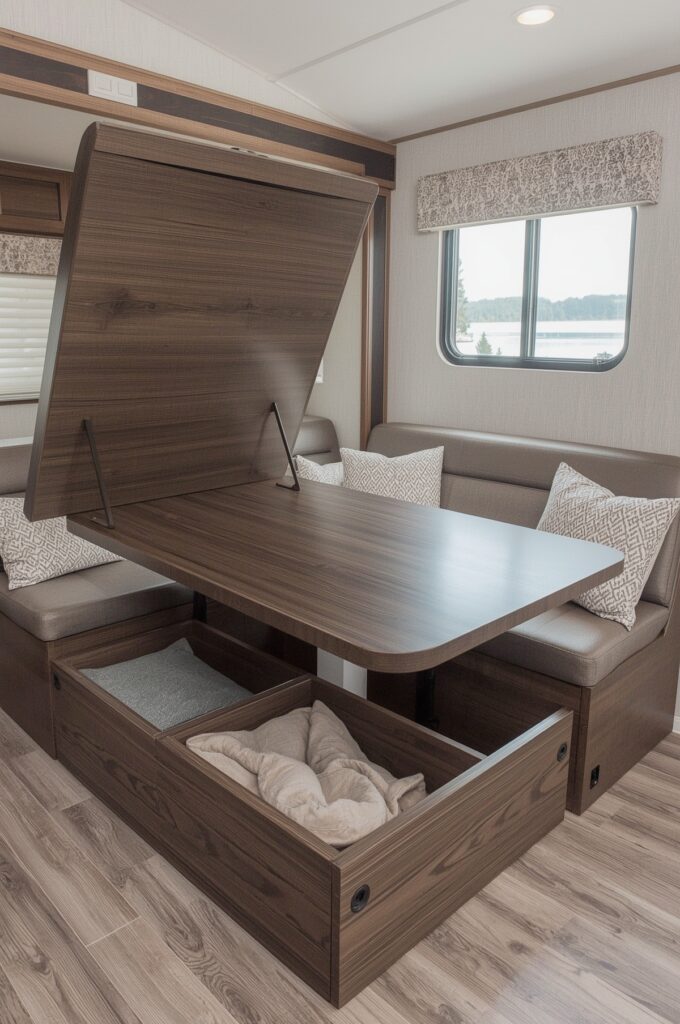
A convertible table serves multiple roles in a tiny kitchen. It works as dining space, a prep station, and storage unit all at once. When not in use, it can be folded or tucked away to free up room.
54. Tiered Corner Shelves
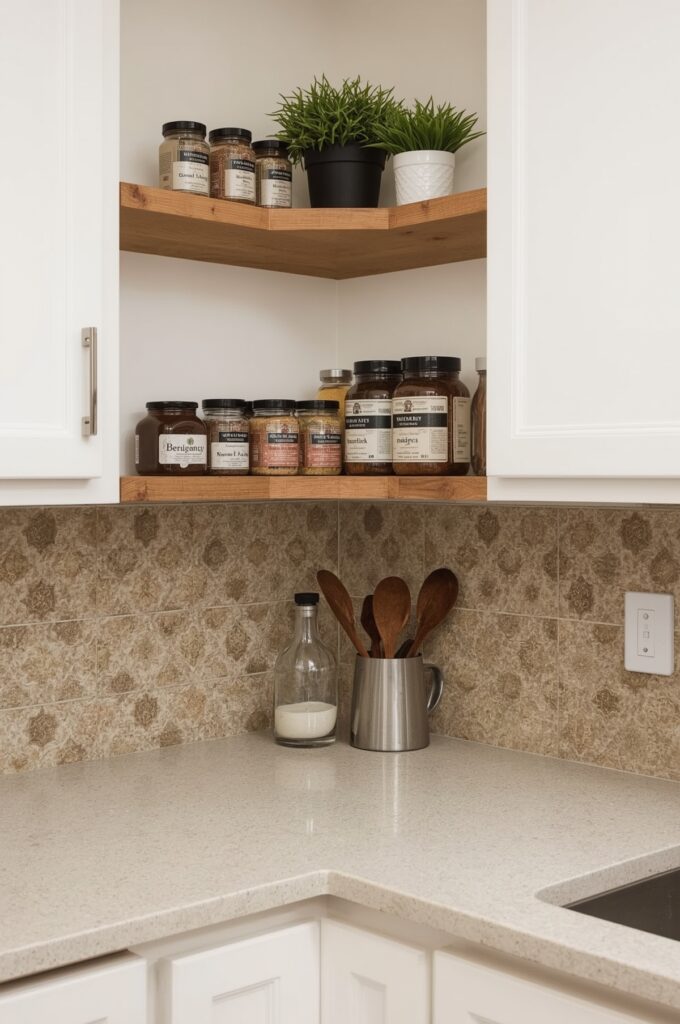
Corner shelves make use of awkward spaces that might otherwise stay empty. A tiered design creates room for spices, dishes, or decorative pieces. This makes the kitchen feel organized and balanced without needing bulky cabinetry.
55. In-Sink Dish Drying Rack Organizer
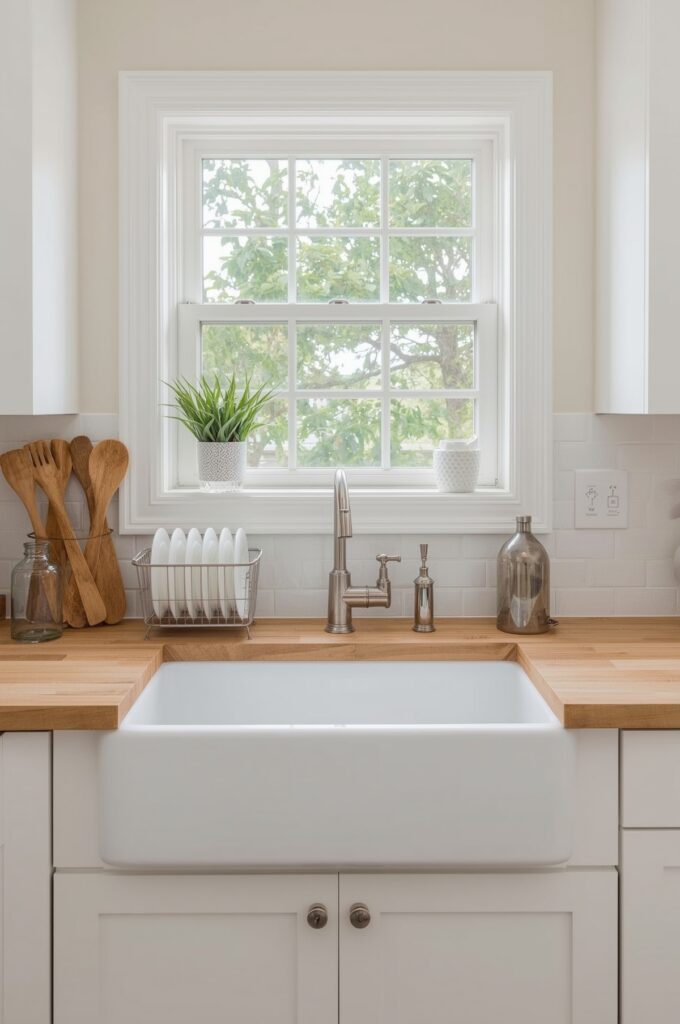
A drying rack that fits over the sink saves counter space. Water drips directly into the basin, keeping the area clean. This efficient design is ideal for compact kitchens where every surface matters.
56. Compact Countertop Oven
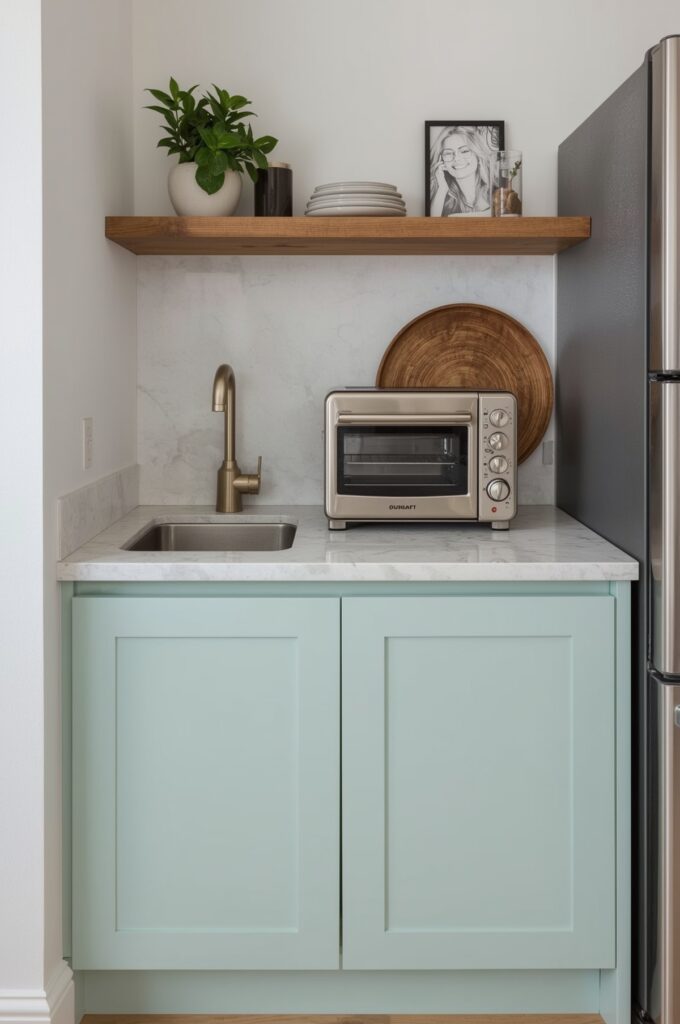
A small countertop oven replaces the need for a full-size appliance. It’s perfect for baking, toasting, or reheating meals without dominating the kitchen. Its size makes it easy to tuck away when not needed.
57. Dual-Purpose Kitchen Island with Bookshelf
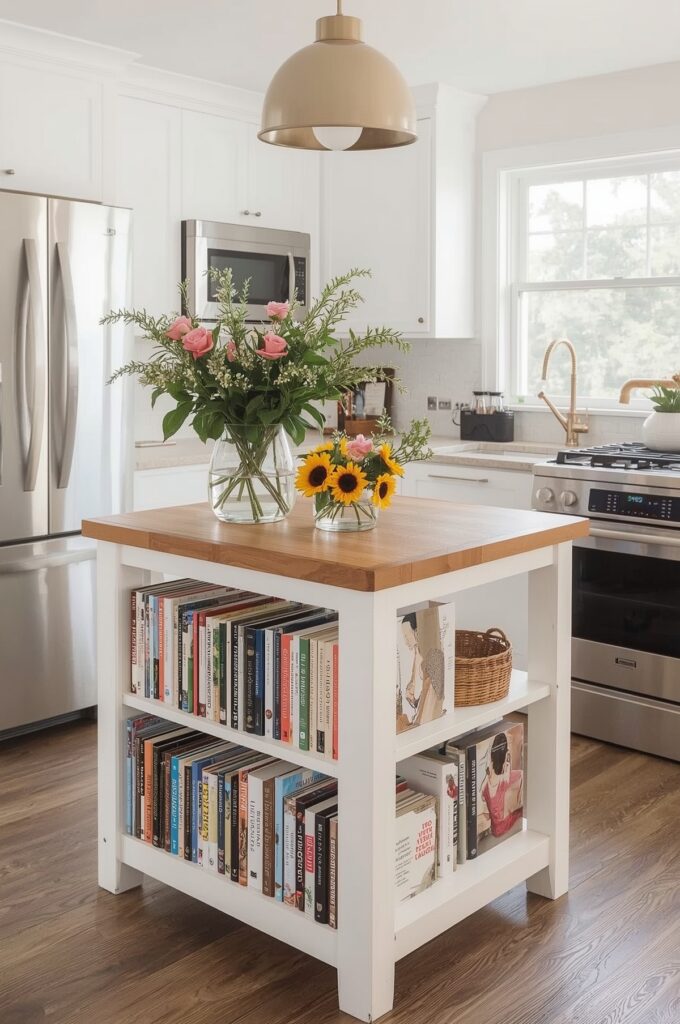
A compact island can serve as storage for cookbooks and décor. Adding shelves to one side creates a built-in library while the top functions as prep space. This design blends utility with personality in a small kitchen.
58. Vertical Plate Racks Built into Cabinet
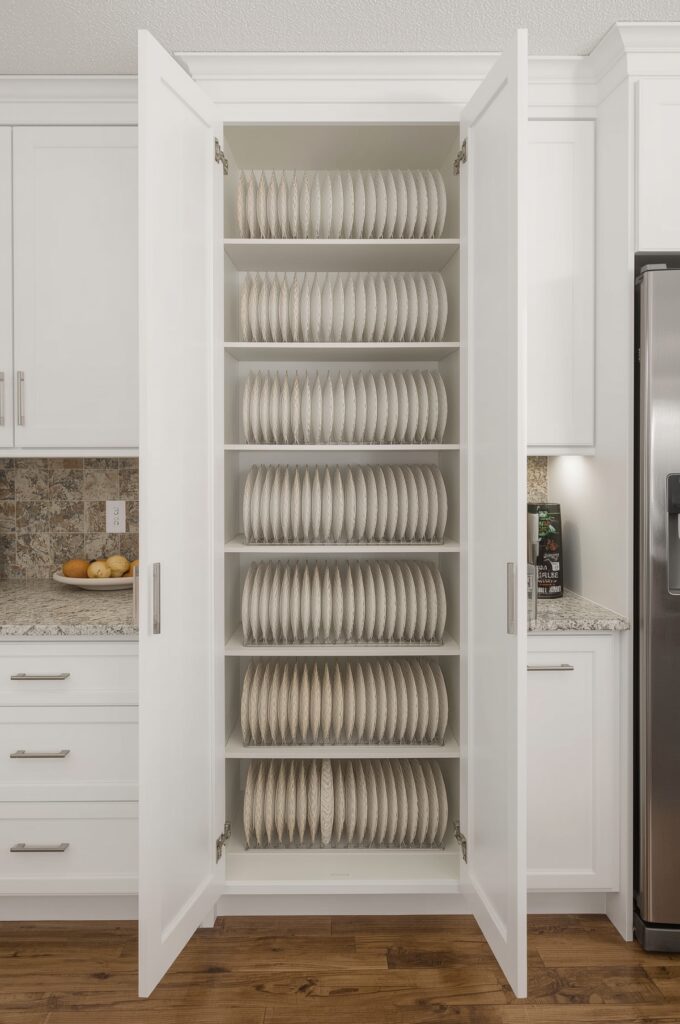
Vertical racks keep plates upright and easy to grab. Built into cabinetry, they save stacking space and prevent chips or cracks. This clever storage option makes the kitchen more efficient and visually tidy.
59. Hidden Pull-Out Cutting Station
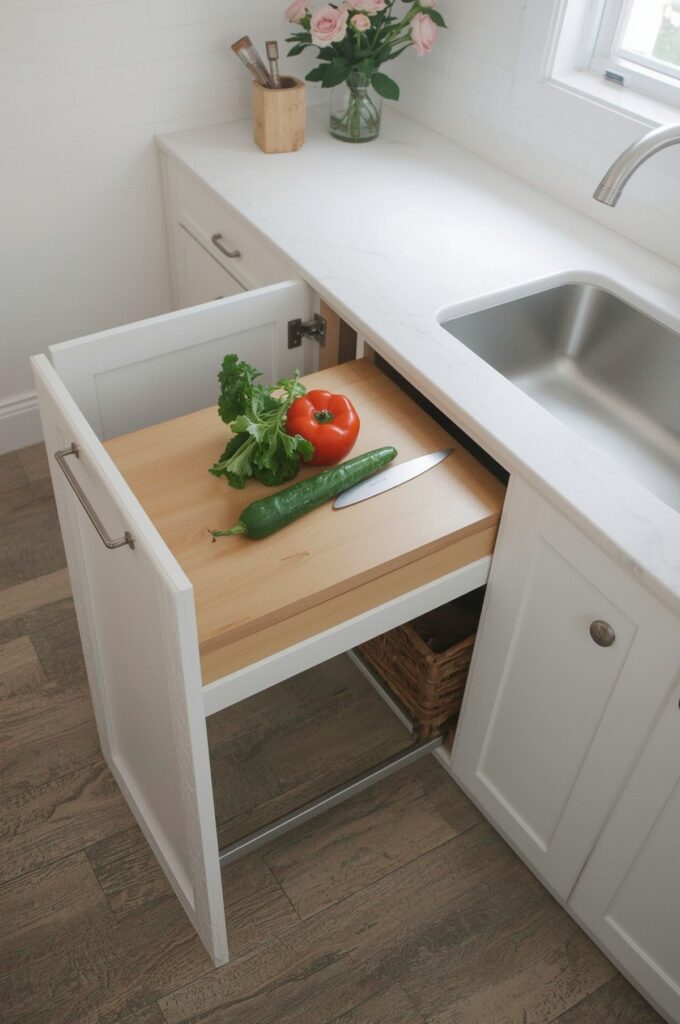
A hidden pull-out cutting board creates instant prep space. It slides from under the counter and tucks away when not in use. This clever feature adds function without taking up permanent surface area.
60. Bright Accent Wall for Visual Space
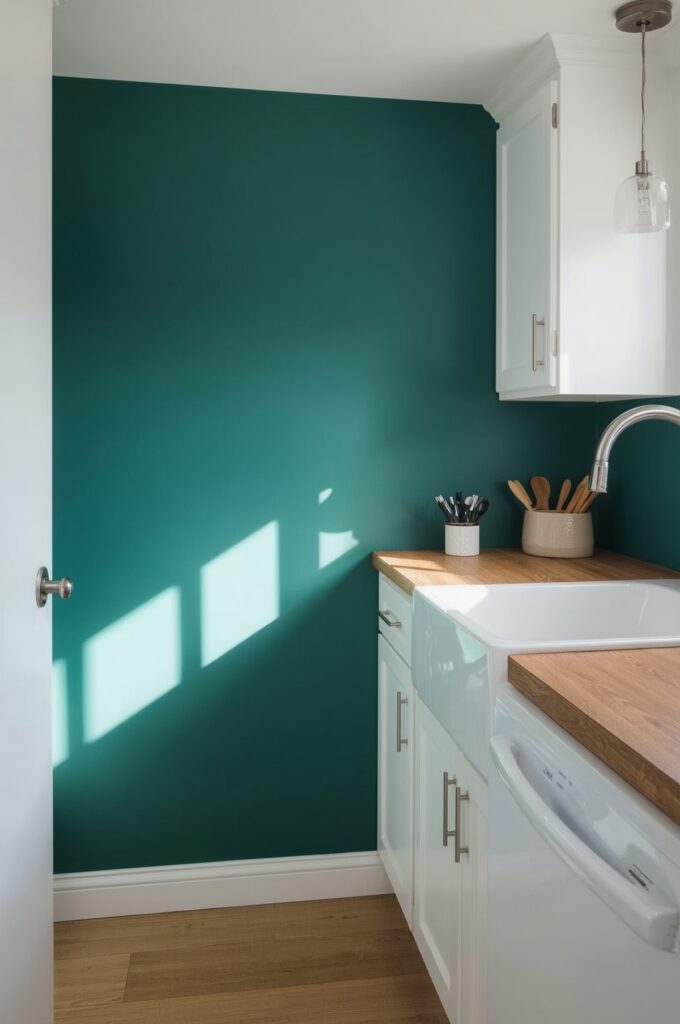
A bold accent wall adds character while making a small kitchen more lively. Bright colors or patterned wallpaper create depth and visual interest. This design trick distracts from the limited size and draws attention to style.
61. Compact Open Pantry with Curtains
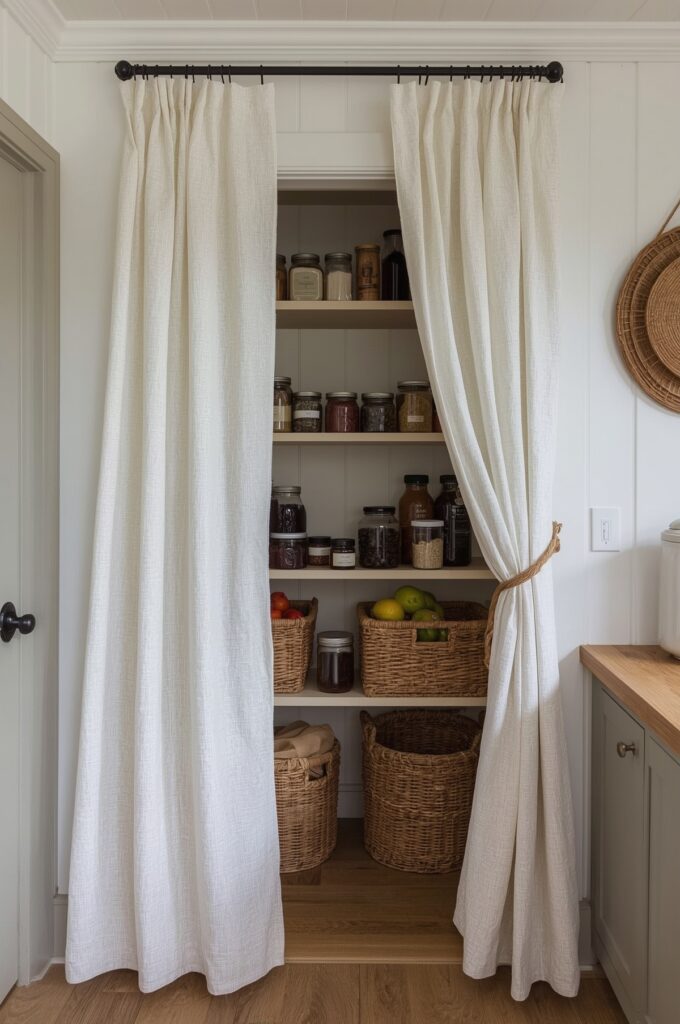
Instead of bulky doors, lightweight curtains can conceal pantry shelves. This approach saves space and softens the look of the kitchen. It’s budget-friendly, flexible, and easy to customize with different fabrics.
62. Sliding Tray for Coffee Machine
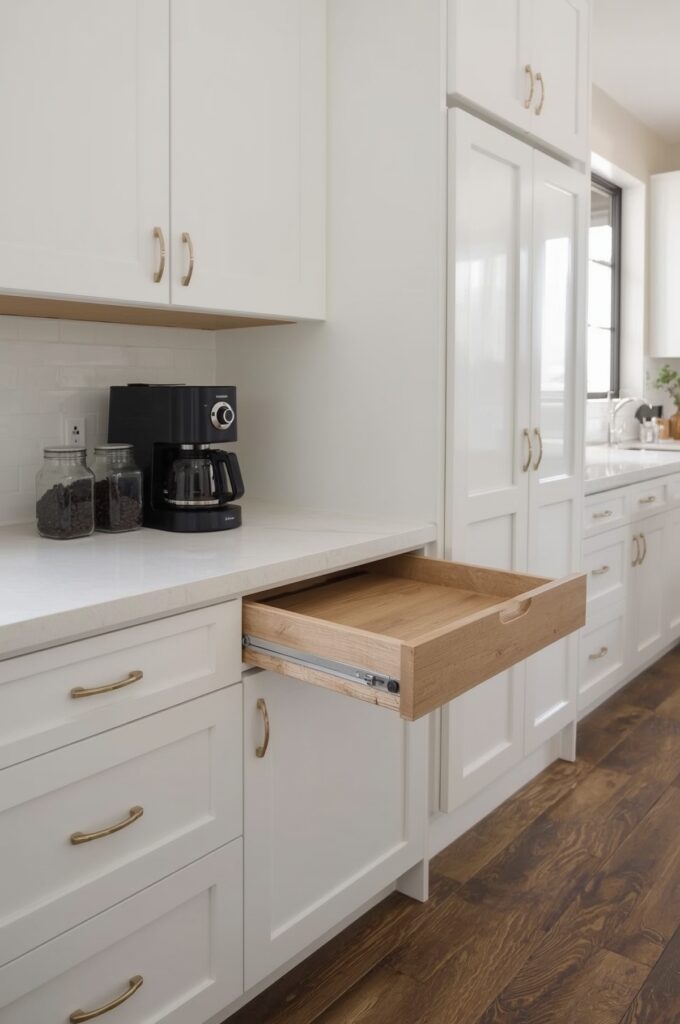
A sliding tray under a coffee machine allows it to be pulled forward during use and pushed back afterward. This keeps counters neat and prevents wasted space. It’s a small detail that makes a big difference in daily routines.
63. Foldable Divider to Separate Kitchen Area
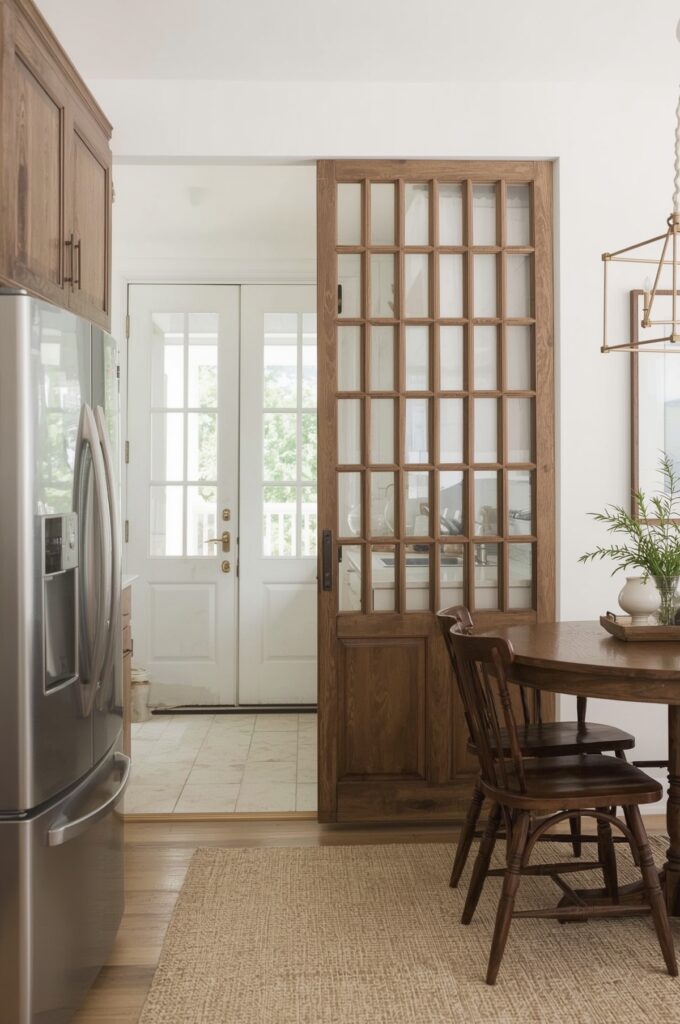
A foldable divider offers privacy and separation in open layouts. It hides kitchen clutter during meals or gatherings and folds away afterward. This flexible solution helps tiny houses feel organized and adaptable.
Final Takeaways
Tiny house kitchens thrive on creativity and smart design. The right mix of vertical storage, multi-purpose furniture, and light-enhancing finishes can make a small space feel bigger and brighter. These 63 ideas prove that limited square footage doesn’t limit potential. With thoughtful planning, your kitchen can be both highly functional and beautifully personal.
- 25 PC Gaming Setup Ideas for Small Space Rooms - February 10, 2026
- 23 Cricut Organization Ideas for Small Space Craft Rooms - February 10, 2026
- 21 Art Organization Ideas for Small Space Studios - February 10, 2026

