Finding the perfect balance between style and function in a tight laundry space can be challenging, but not impossible. Whether you’re working with a hallway nook, a closet-sized utility corner, or a compact basement setup, there’s still plenty of room for creativity. That’s where these 45 Small Space Laundry Room Ideas With Sink come in. From built-in utility stations to clever folding surfaces and farmhouse charm, each idea is designed to make the most out of limited square footage. If you’ve been dreaming of a laundry zone that’s both practical and beautiful, these sink-focused layouts offer the inspiration you need to transform your space.
Selecting the Perfect Sink for Your Space
1. Corner Sink with Floating Shelves
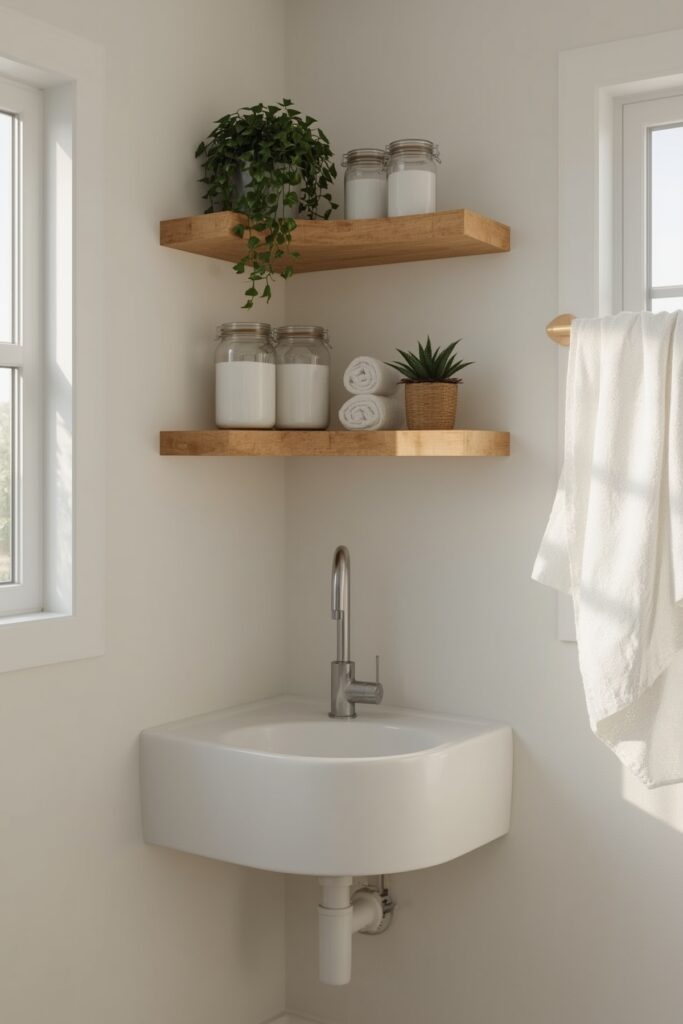
Install a compact sink in a corner to open up the rest of the wall. Add floating shelves above the sink for detergent, cloth baskets, or extra towels. This layout keeps supplies within reach while maintaining an uncluttered look. It’s ideal for tight laundry zones where every inch matters.
2. Slim Undermount Sink Beside Stackable Units
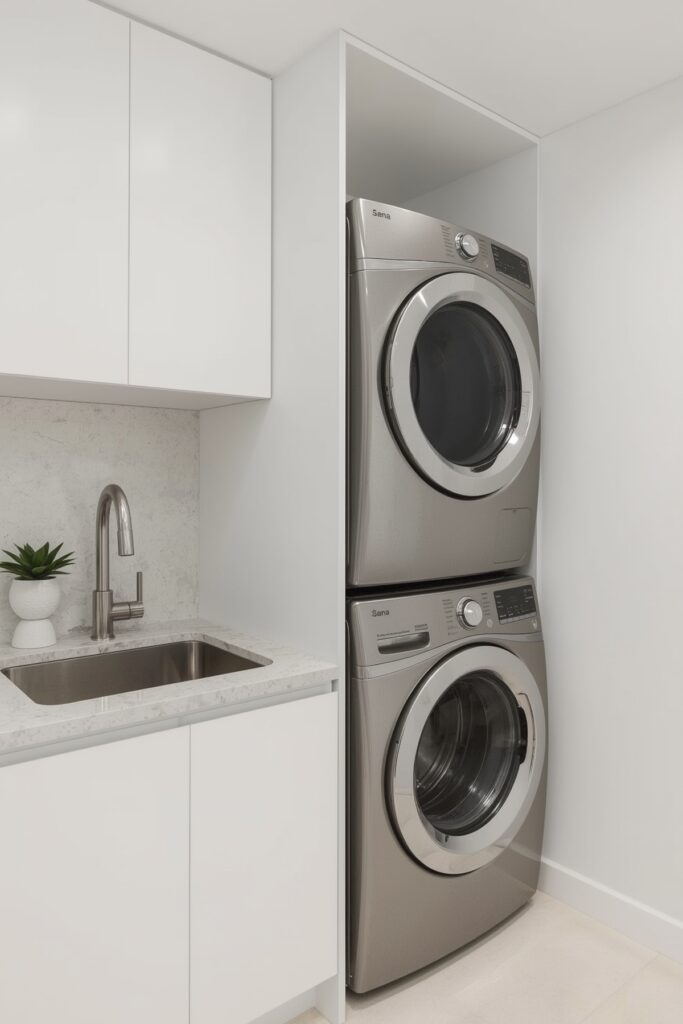
Place a slim undermount sink next to your stacked washer and dryer. This layout uses leftover floor space without crowding the room. The built-in look feels seamless, and it gives you a spot to rinse clothes or soak delicate items without interrupting laundry flow.
3. Apron-Front Sink with Beadboard Backsplash
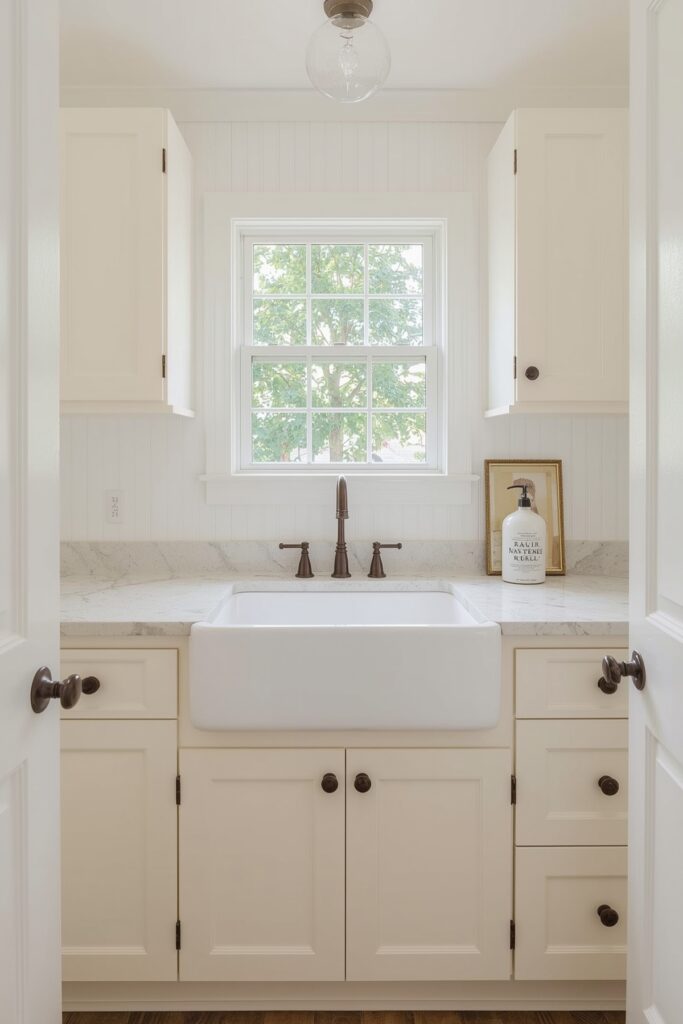
Add character to your laundry space with a small apron-front sink. Its deep basin works well for handwashing and tough stains. Pair it with a beadboard backsplash to create a warm, farmhouse-inspired style. It’s both decorative and practical in small layouts.
4. Compact Wall-Mounted Utility Sink
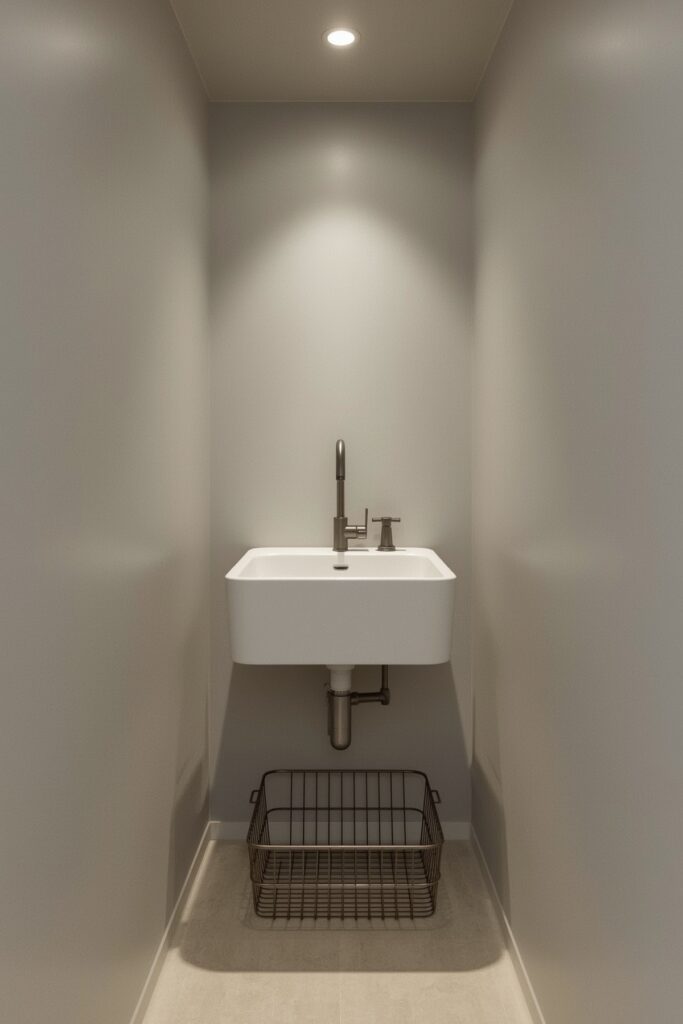
A wall-mounted utility sink keeps the floor underneath open for storage or movement. This design is especially useful in narrow rooms where base cabinets would get in the way. Pair it with a tall faucet and use the open space below for hampers or cleaning tools.
5. Mini Farmhouse Sink Under Window
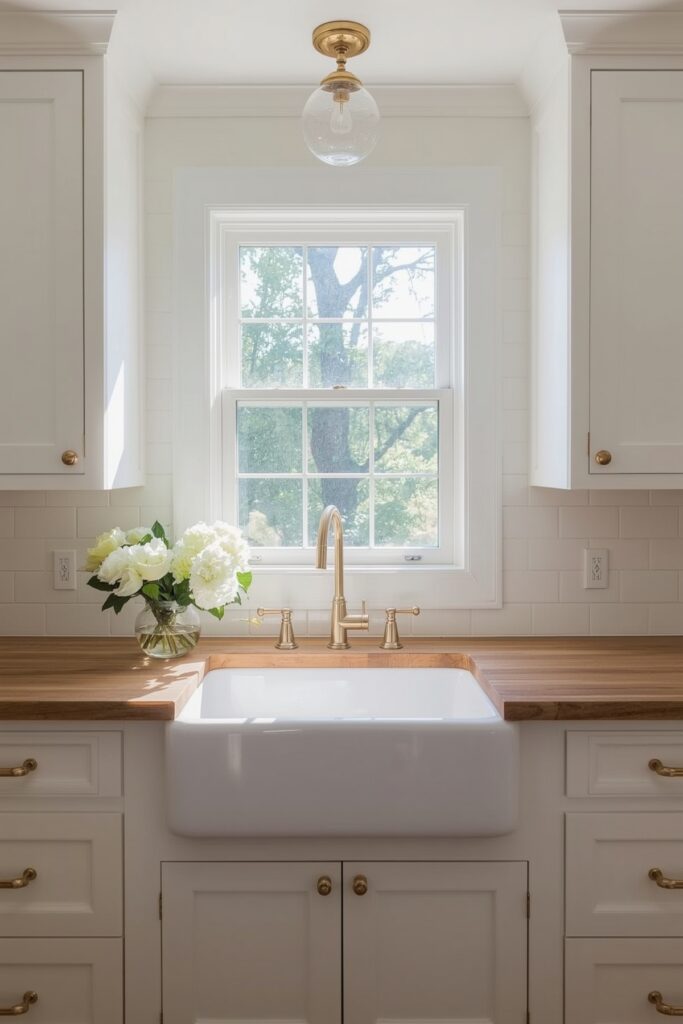
Install a mini farmhouse sink under a window to make use of natural light. The deep basin allows for easy scrubbing, while the windowsill above offers space for small plants or soap. This setup adds charm and function without overwhelming a small area.
6. Stainless Steel Sink in Pull-Out Cabinet
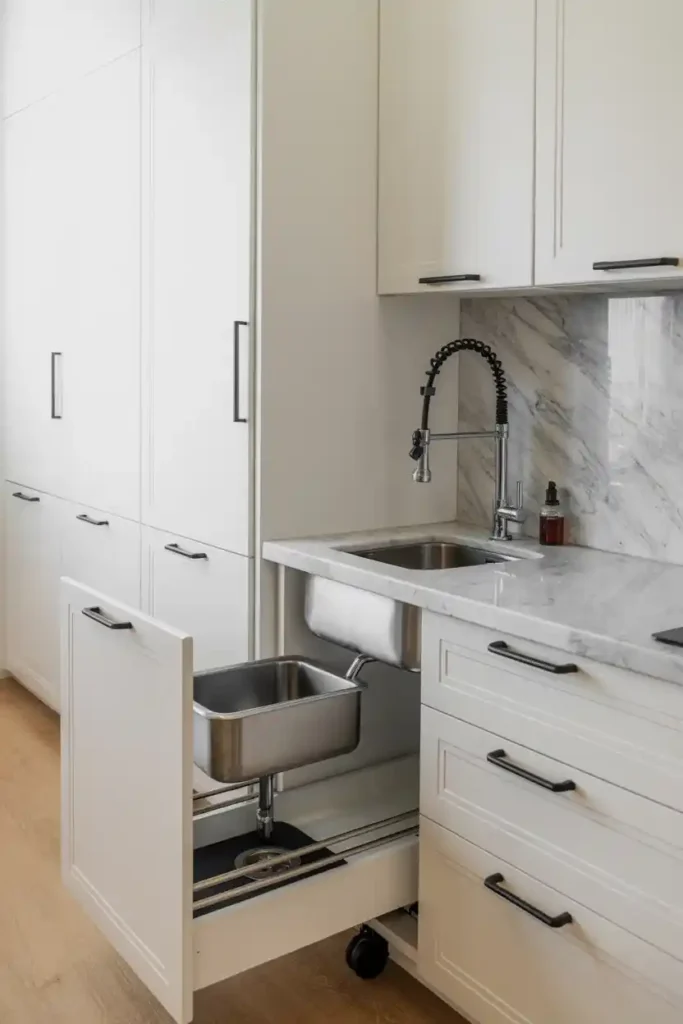
Hide a stainless steel sink in a pull-out cabinet to keep the room sleek and minimal. Pull it out when you need to rinse or soak, and slide it away when done. This hidden design works perfectly for ultra-compact laundry spaces or multipurpose closets.
7. L-Shaped Countertop with Inset Sink
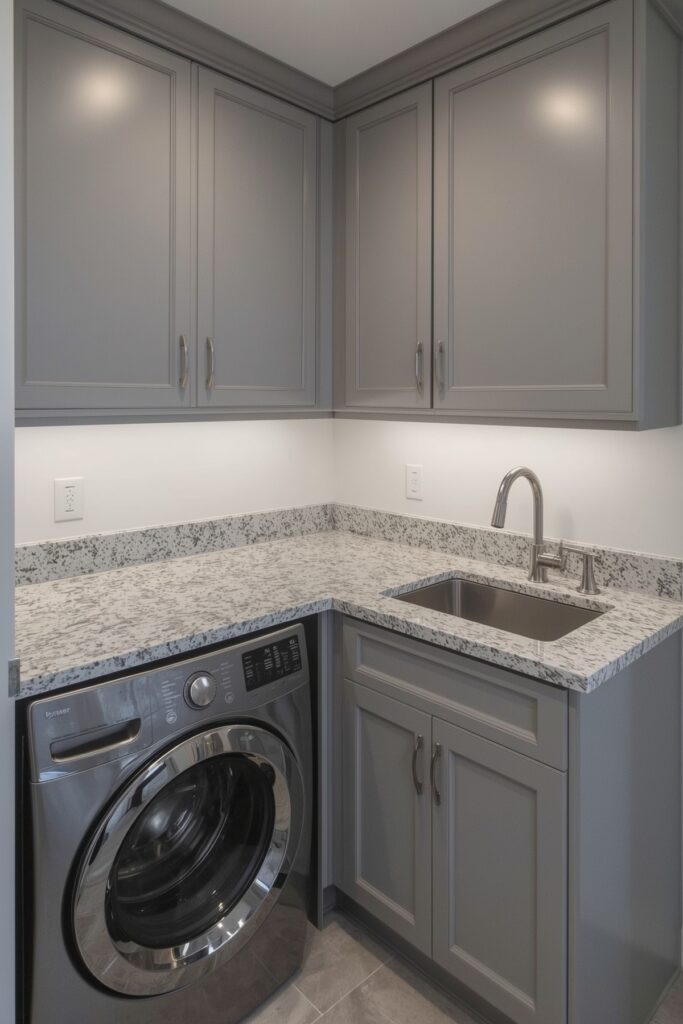
Wrap your washer and dryer with an L-shaped counter and include an inset sink on one end. This creates a smooth, continuous surface for sorting, soaking, and folding. The design uses corners efficiently and adds an organized feel to any small laundry nook.
8. Recessed Sink with Upper Drying Rack
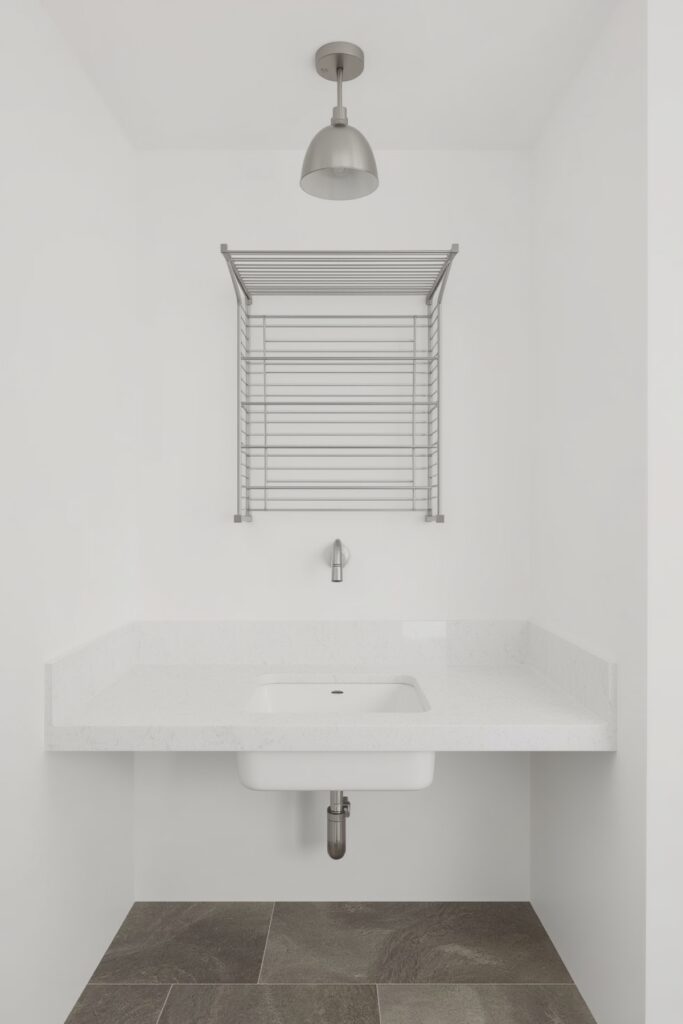
Install a recessed sink into the counter for a streamlined look. Above it, mount a compact drying rack for delicates or wet cloths. This design combines washing and air-drying into one neat zone, saving time and wall space in small washing rooms.
9. Marble Counter Sink with Hidden Drainboard
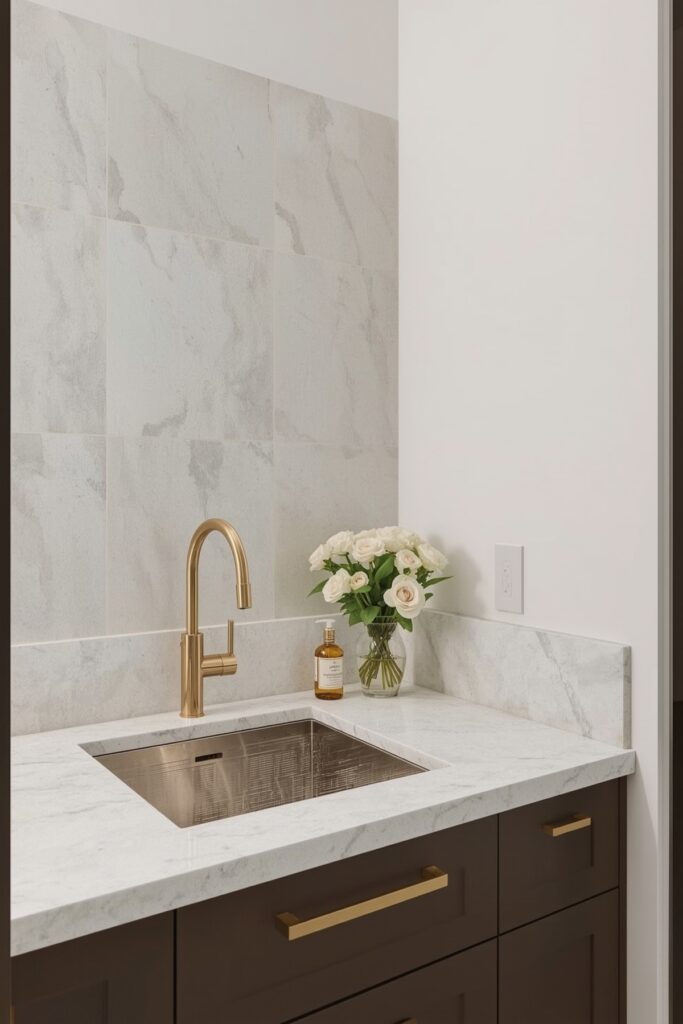
Choose a marble countertop with a built-in sink and subtle drainboard grooves. It gives the room a high-end finish while hiding wet messes. The design keeps water directed toward the sink, making it both beautiful and highly functional.
10. Laundry Sink in Pull-Out Peninsula
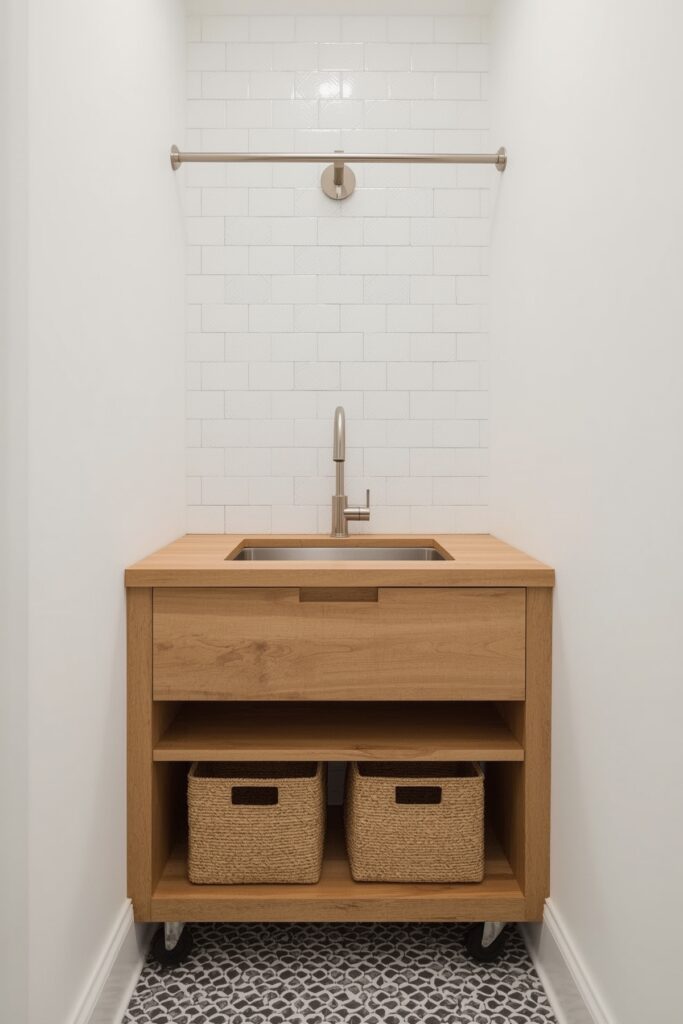
Create a small peninsula extension from the wall and place a sink in it. This gives you a distinct spot for soaking or rinsing, while the counter around it can be used for folding or baskets. It adds flexibility in narrow layouts without sacrificing walking space.
11. Utility Sink with Built-In Pet Bath Station
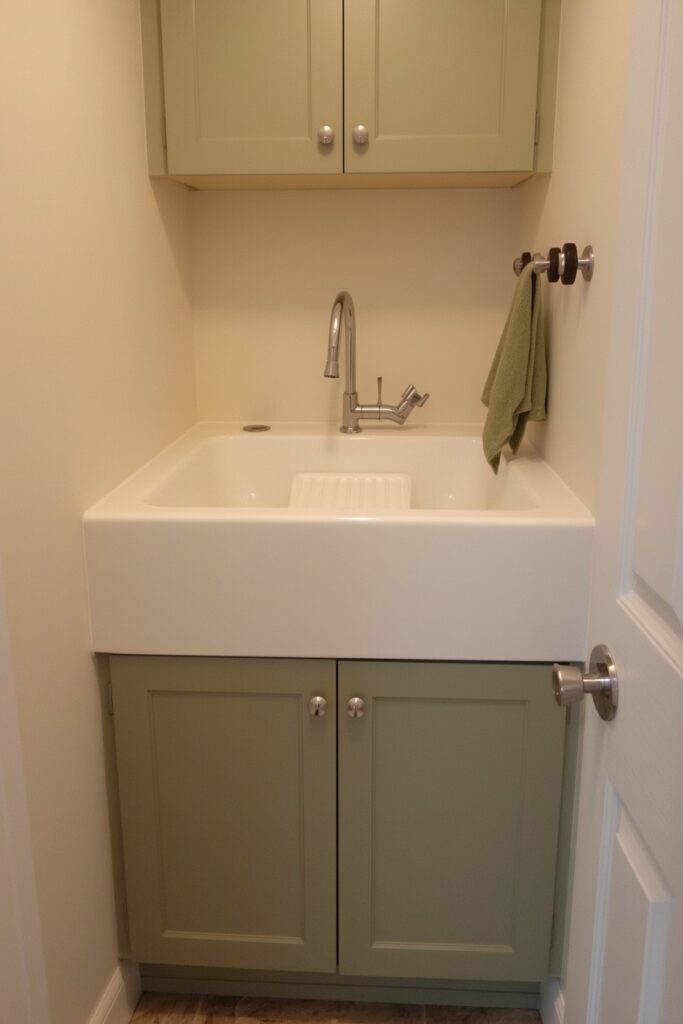
Install a utility sink wide enough to double as a pet bath. Add a handheld sprayer and a small pet step nearby. This dual-purpose setup makes it easy to clean muddy paws or rinse laundry without setting up separate stations.
12. Basin Sink Tucked Behind Sliding Barn Door
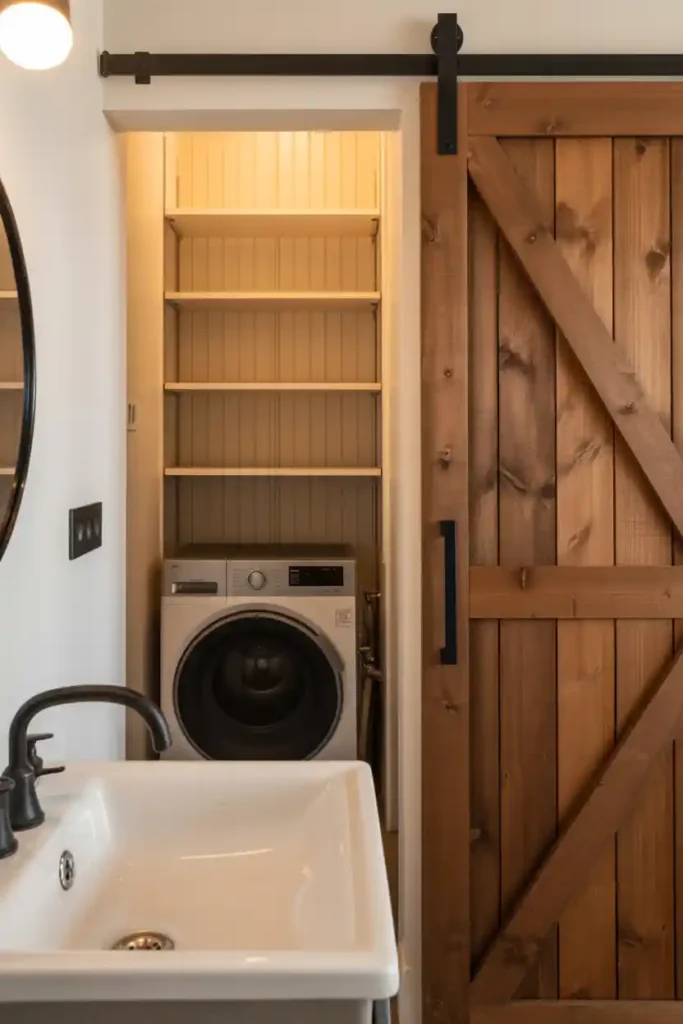
Hide a compact basin sink behind a sliding barn door when not in use. This keeps your laundry room looking tidy and stylish. It also prevents visual clutter, which helps small spaces feel more open and organized.
13. Galvanized Metal Sink with Reclaimed Wood Surround
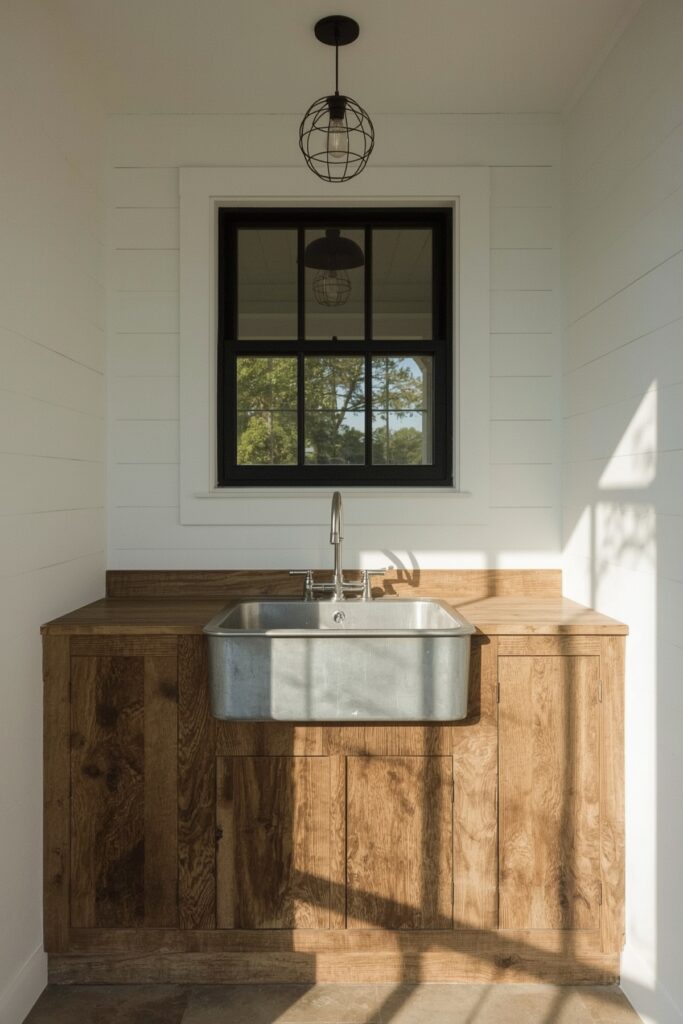
Use a galvanized metal sink set into a frame of reclaimed wood for a rustic, durable touch. This combo works especially well in farmhouse or vintage-themed homes. It’s easy to clean, resistant to wear, and adds a lot of visual character.
14. Integrated Sink and Folding Surface
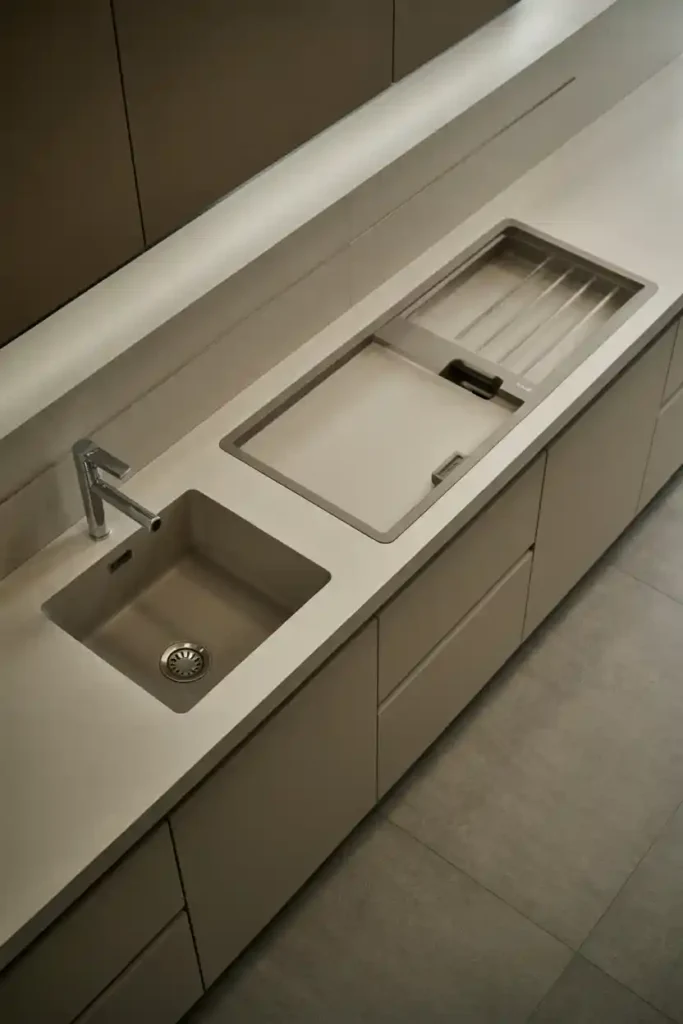
Design a countertop that holds a small sink on one side and a folding surface on the other. The uninterrupted design streamlines your workflow and makes the room feel bigger. It’s a smart way to combine two key tasks into one compact unit.
15. Dual Sink and Hamper Station
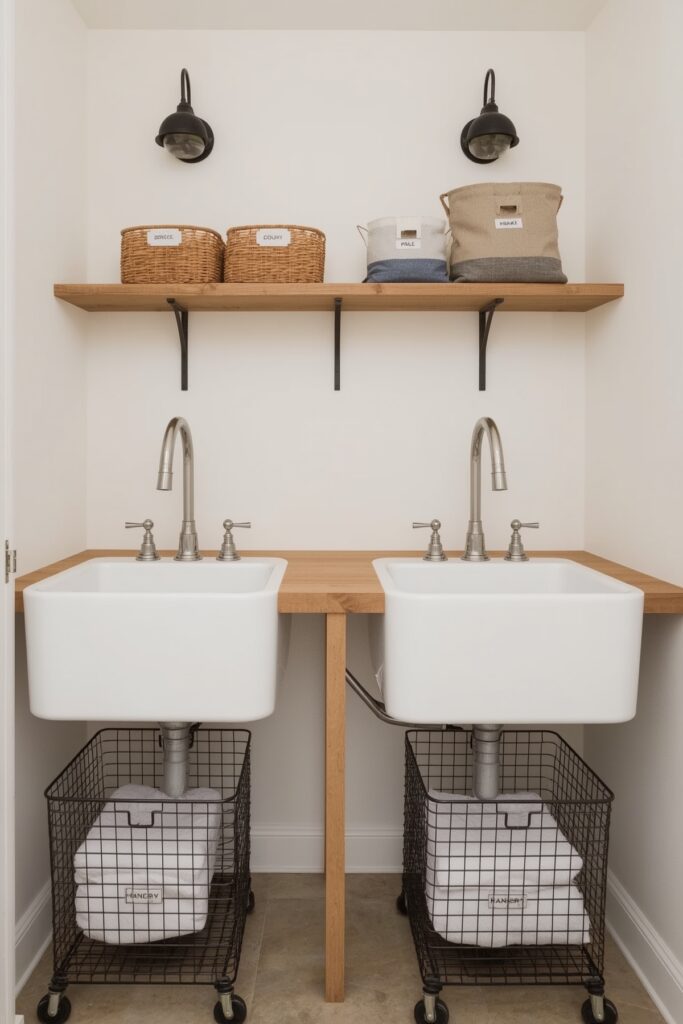
Place two narrow sinks side-by-side with hampers stored underneath. Use one sink for soaking and the other for rinsing or light hand-washing. This layout adds serious function to small spaces and keeps laundry organized at every stage.
16. Sink Station with Folding Ironing Drawer
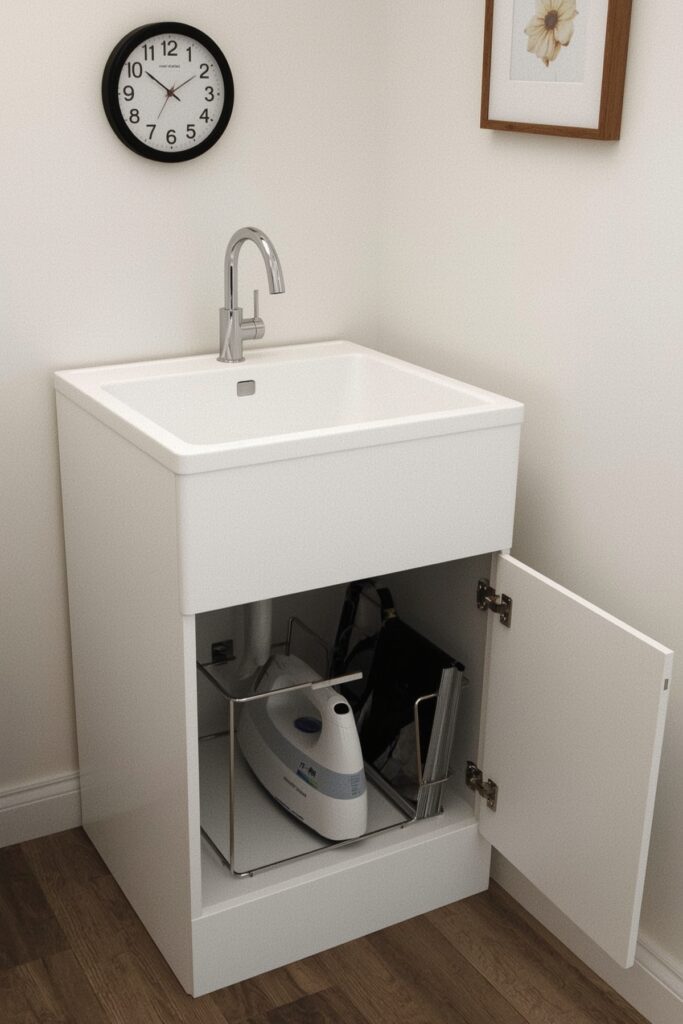
Design a sink station that includes a hidden ironing drawer underneath. Pull it out only when needed. This setup combines washing and pressing in one tidy unit. It’s a practical way to save space and boost functionality.
17. Suspended Sink on Custom Brackets
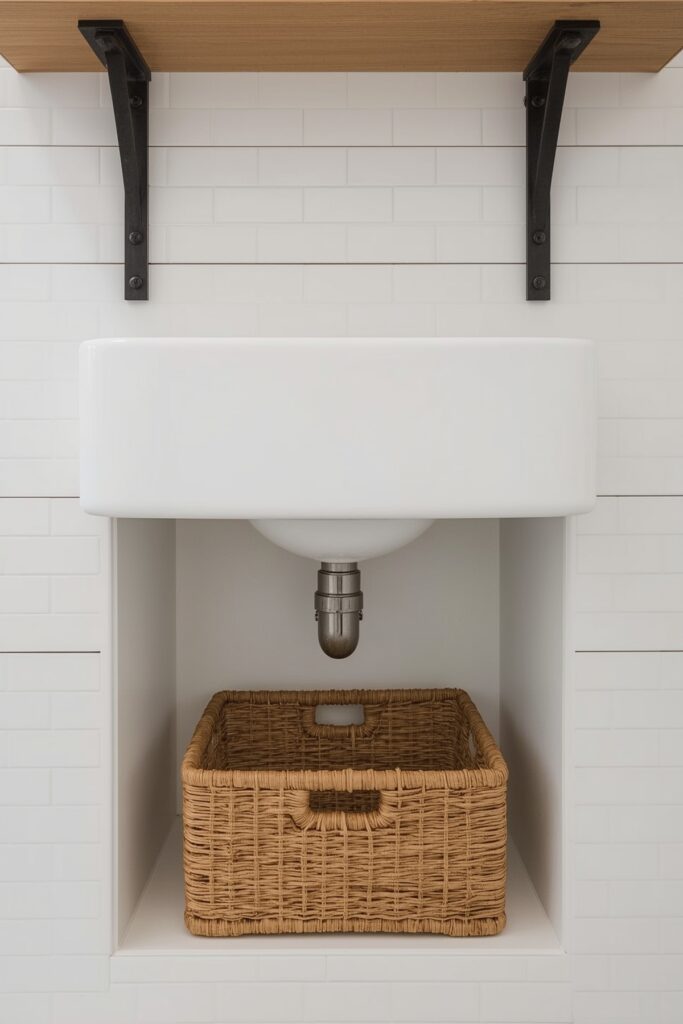
Mount a small sink on strong custom brackets instead of a full cabinet. This opens up floor space below for baskets or cleaning supplies. The floating effect makes the room look lighter and more spacious.
18. Curved Sink Cabinet in Narrow Nook
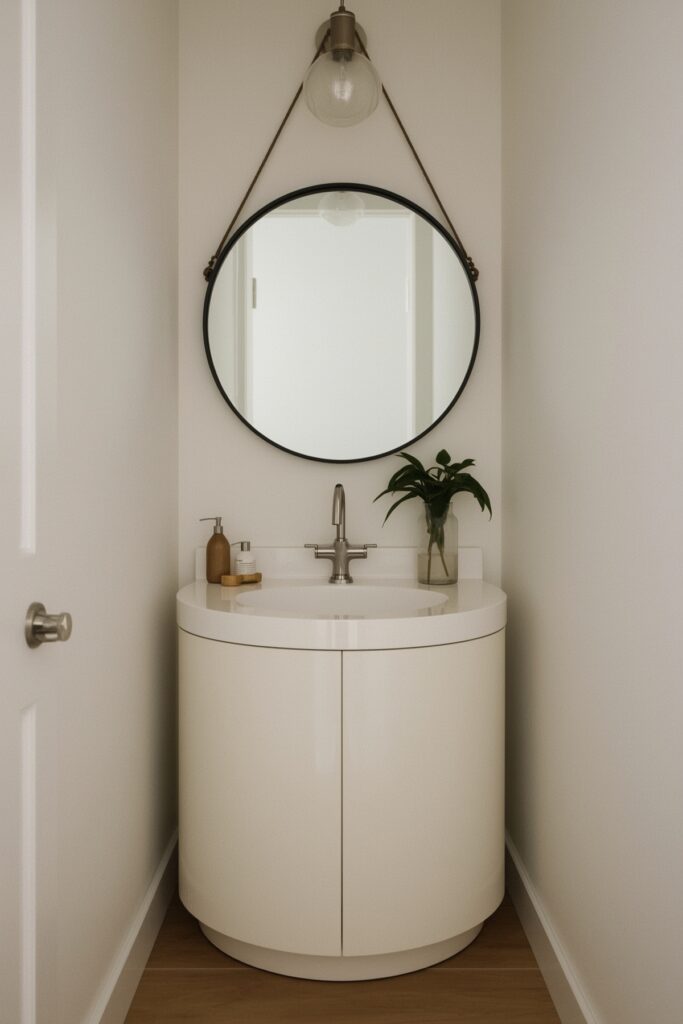
Install a curved-front cabinet with a built-in sink to soften tight spaces. The rounded design prevents sharp corners and allows smoother movement. It fits perfectly in narrow laundry areas or between appliances.
19. Concealed Sink Under Lift-Up Countertop
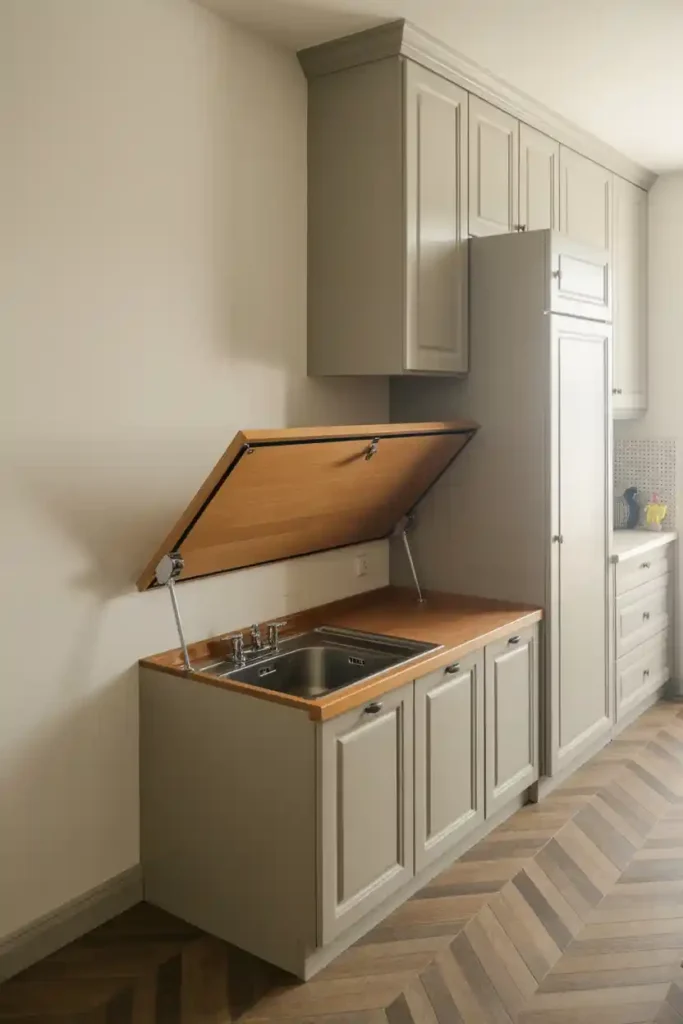
Hide a compact sink beneath a hinged countertop. Lift the surface when you need to use the sink. This design keeps counters clean and uninterrupted, ideal for multipurpose laundry worktops.
20. Compact Sink with Pegboard Wall Storage
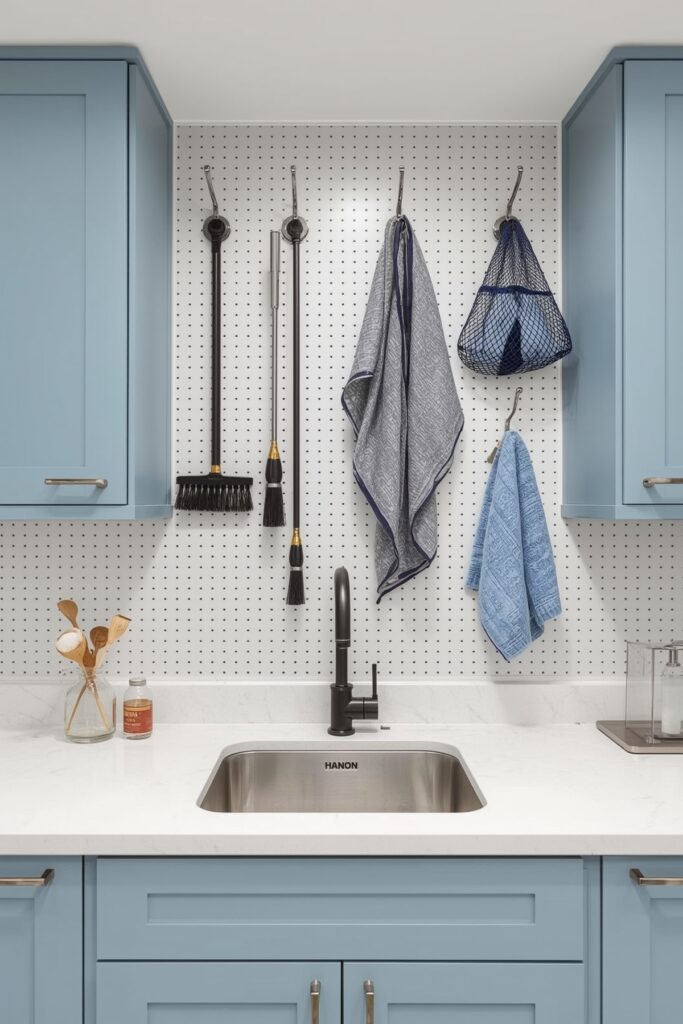
Place a small utility sink against a wall with a pegboard system above it. Use the pegboard to hang brushes, detergent, and cleaning tools. It keeps everything organized and easy to access in limited space.
21. Wash Sink Under Staircase Laundry Setup
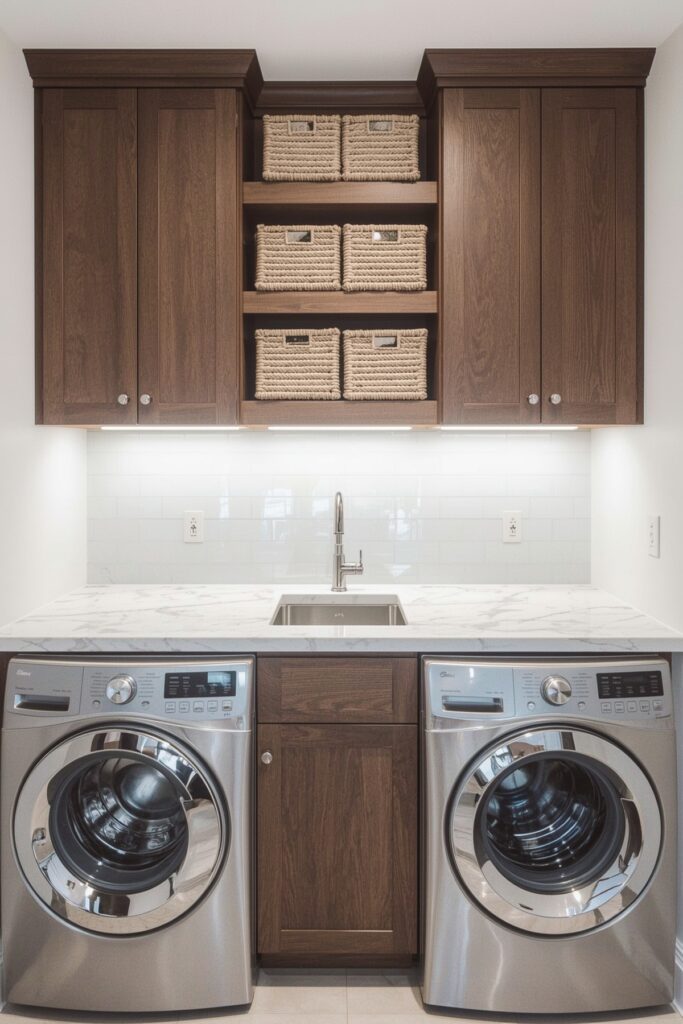
Fit a laundry sink under your staircase alongside machines and storage. The angled ceiling doesn’t interfere with sink use. It’s a smart way to turn awkward space into a functional wash zone.
22. Stacked Machine Niche with Corner Sink
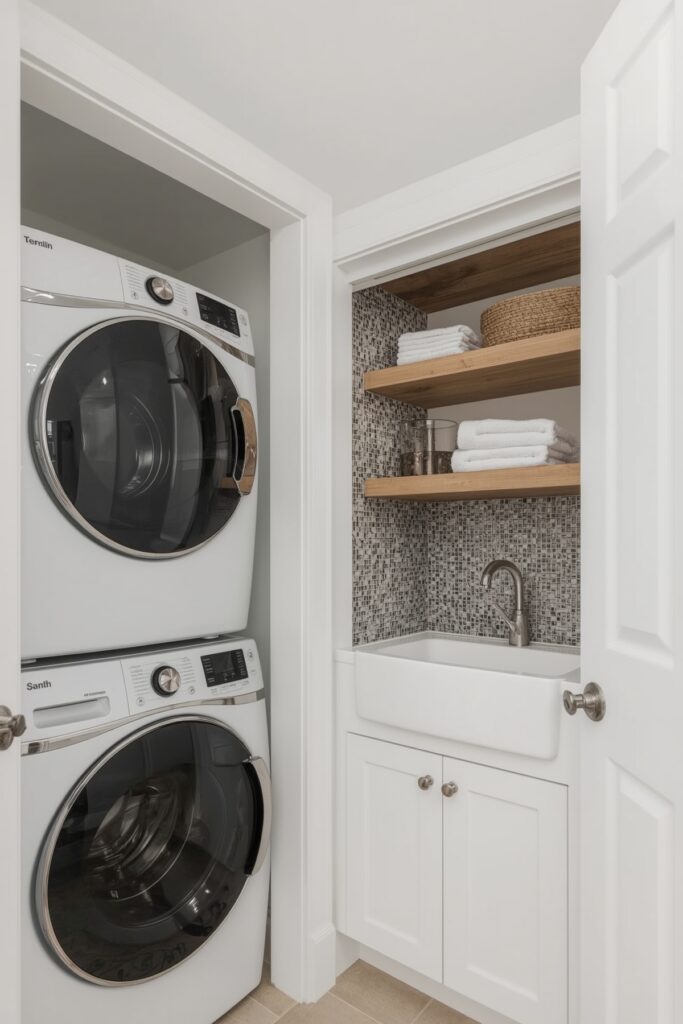
Stack the washer and dryer in one niche, then add a small corner sink beside them. This keeps appliances in one zone while allowing room to rinse or soak items nearby. Great for narrow closets or hallway laundries.
23. Integrated Sink with Pull-Out Sprayer Hose
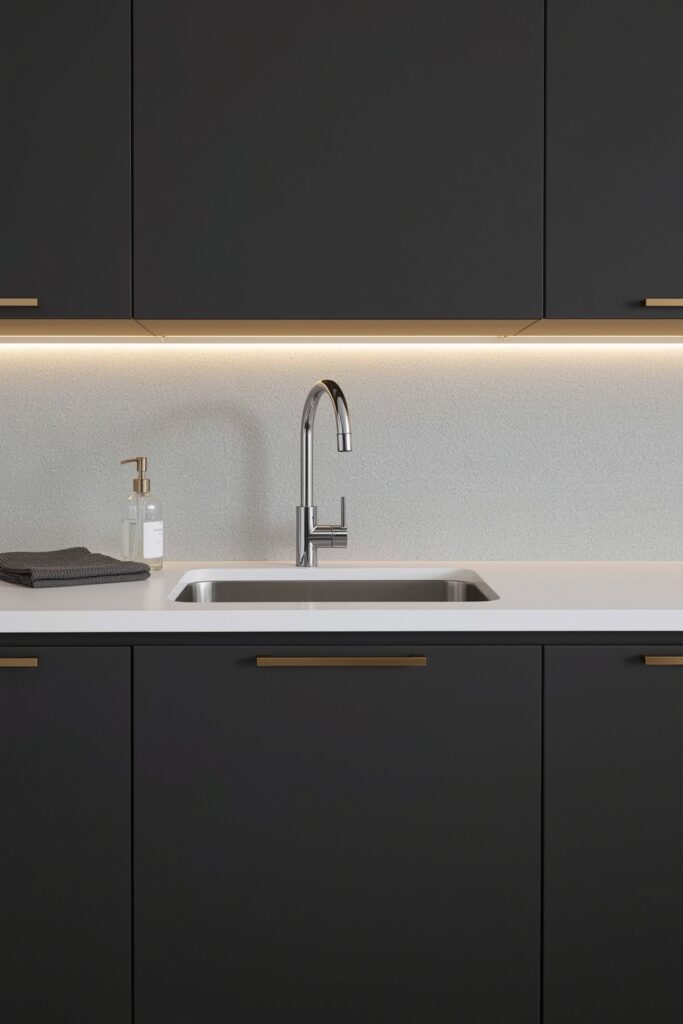
Install a sink with a built-in pull-out sprayer. It makes rinsing clothes or cleaning the sink easier. The flexible hose adds convenience without needing extra plumbing or accessories.
24. Built-In Sink in Laundry Closet with Bifold Doors
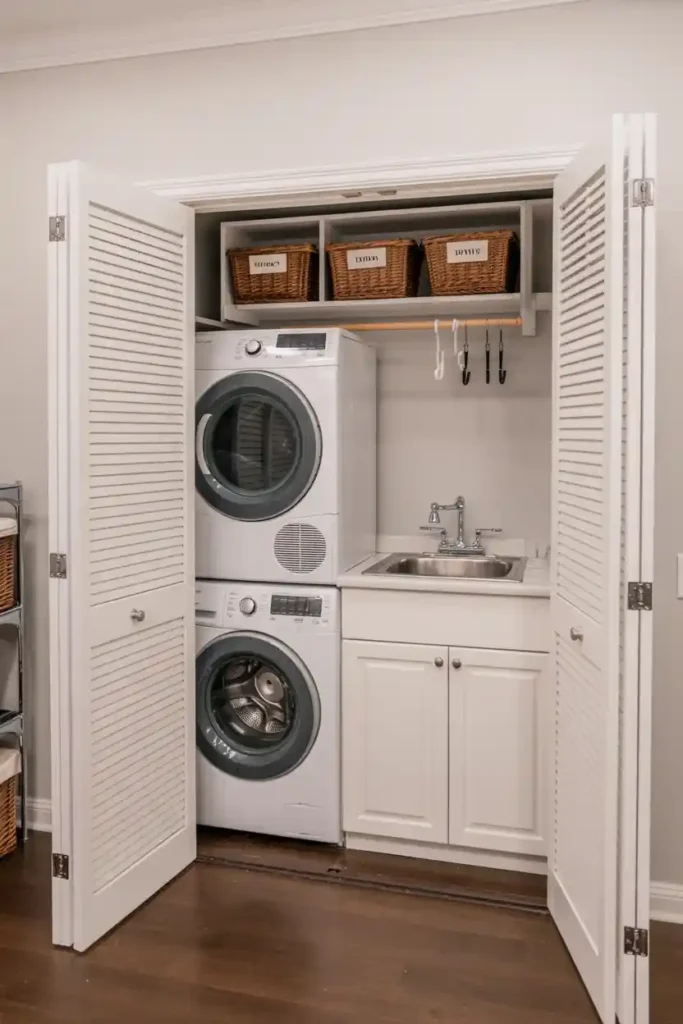
Hide your laundry setup behind bifold doors and include a small built-in sink inside. When closed, it blends with the room. When open, you have a complete and functional laundry station.
25. Round Sink Bowl in Vertical Utility Rack
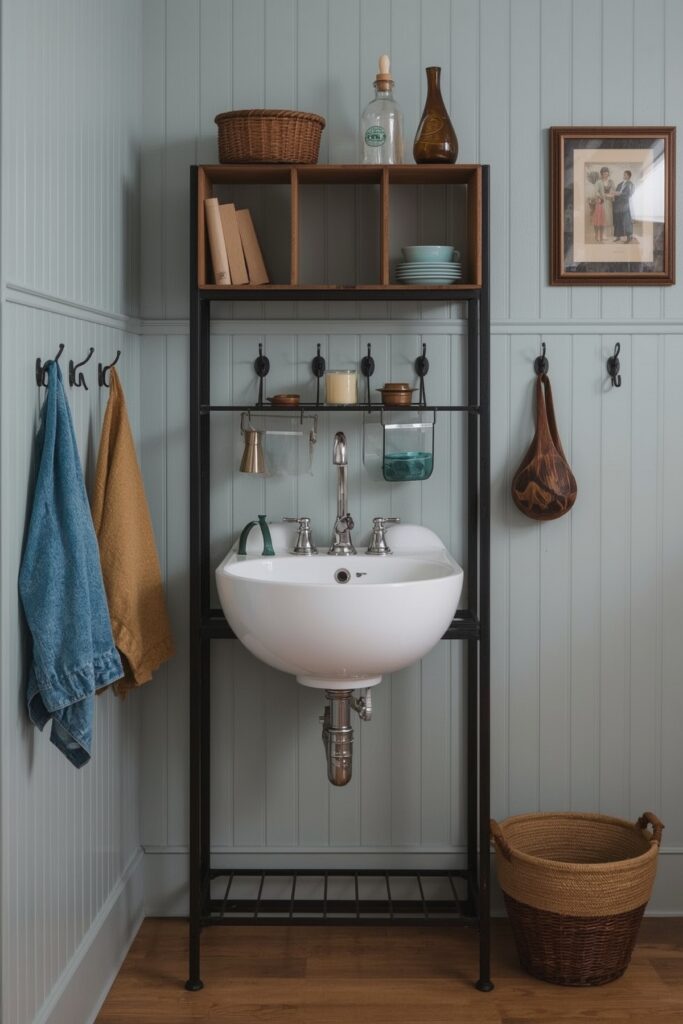
Use a round sink bowl set into a tall utility rack. Add storage shelves above and below the sink. The round design takes up less counter space while keeping the flow visually light and vertical.
26. Utility Sink with Fold-Down Drying Table
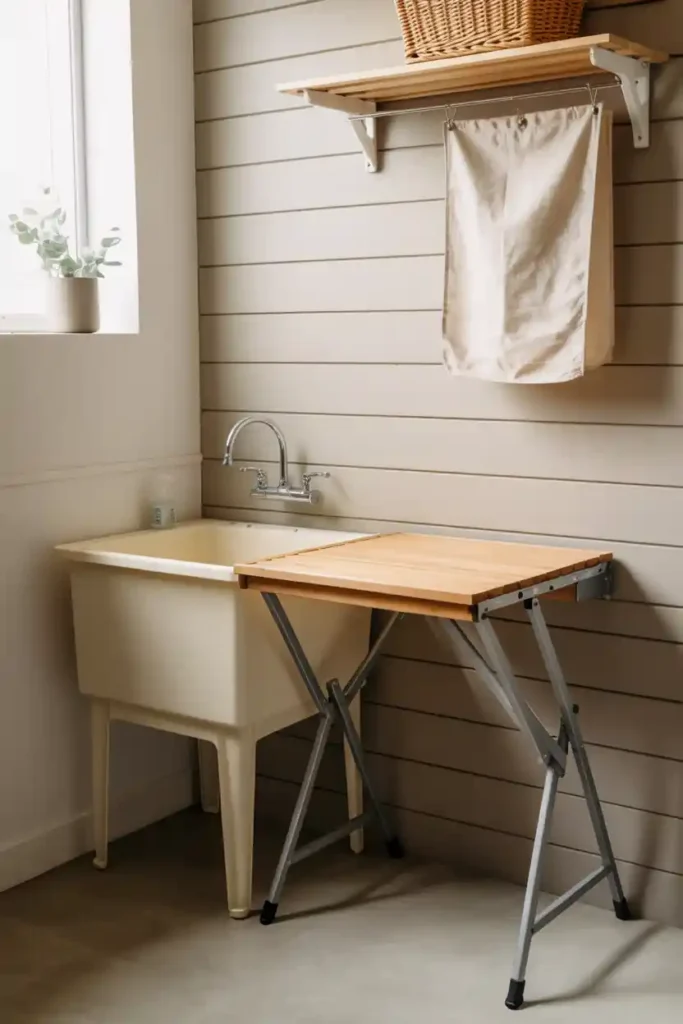
Mount a fold-down table above your utility sink. Use it for drying or folding when needed, then collapse it flat. This setup is perfect for tiny rooms where surface space is limited.
27. Classic Porcelain Sink in Tiny Alcove
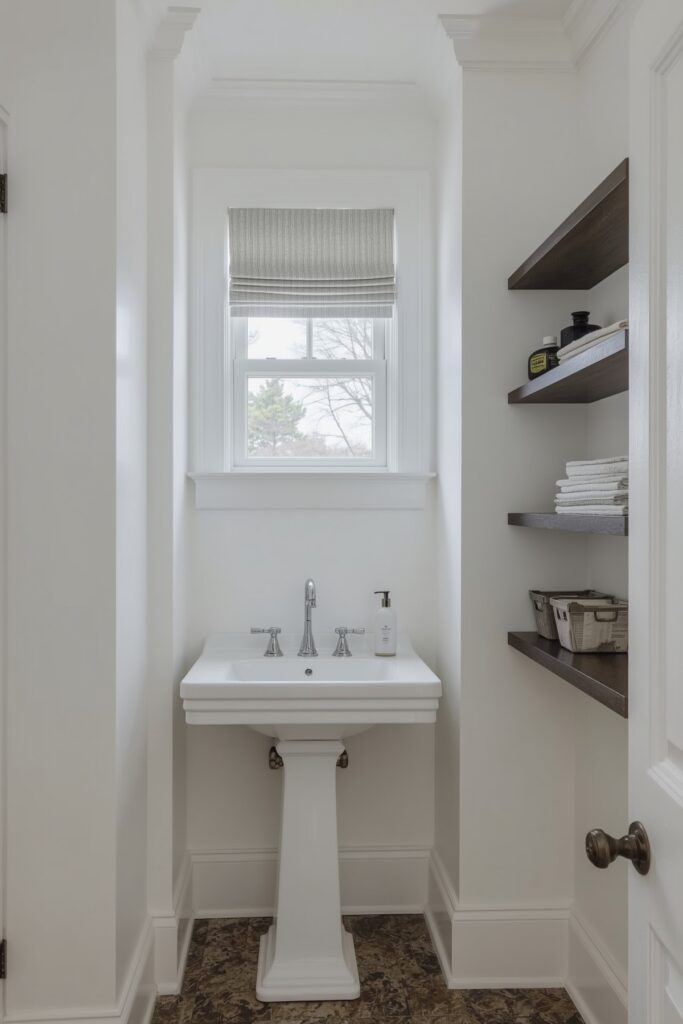
Fit a classic white porcelain sink into a tiny alcove or recessed wall. Its clean shape and deep bowl handle all your laundry needs. Pair it with open shelving above for added storage.
28. Pull-Out Sink Drawer Below Countertop
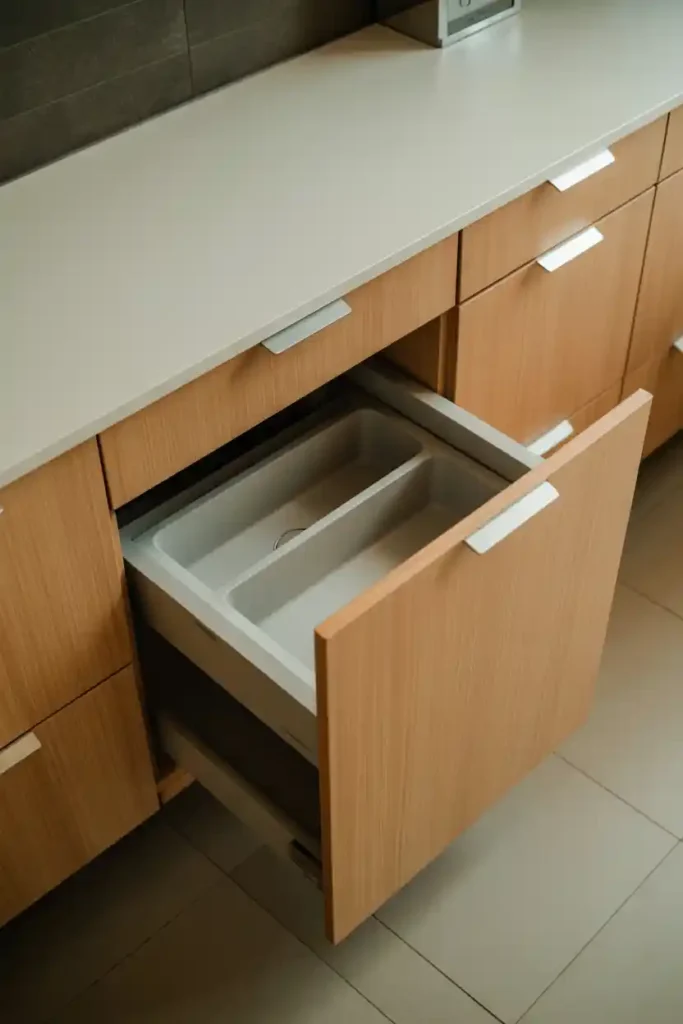
Install a pull-out drawer with a small hidden sink inside. Slide it out for use and tuck it away when done. It keeps your counter clutter-free and maximizes every inch.
29. Sink Station with Mosaic Tile Backsplash
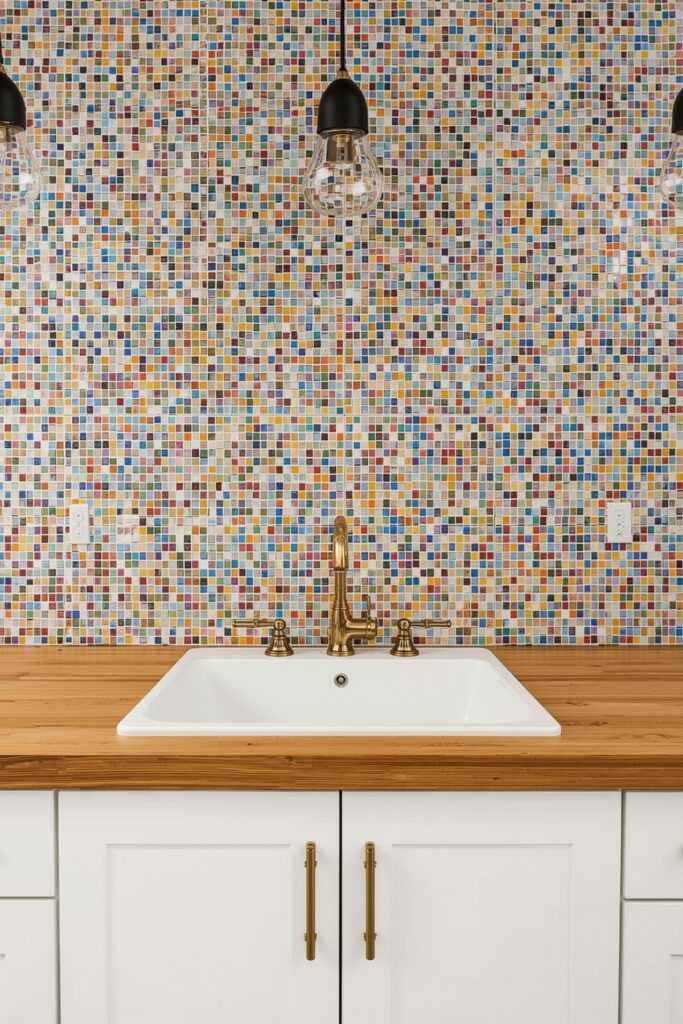
Create a sink station with a colorful mosaic tile backsplash. It brings personality to your laundry area. The tiles are easy to clean and protect the wall from splashes.
30. Sunken Sink Inside Rolling Cabinet
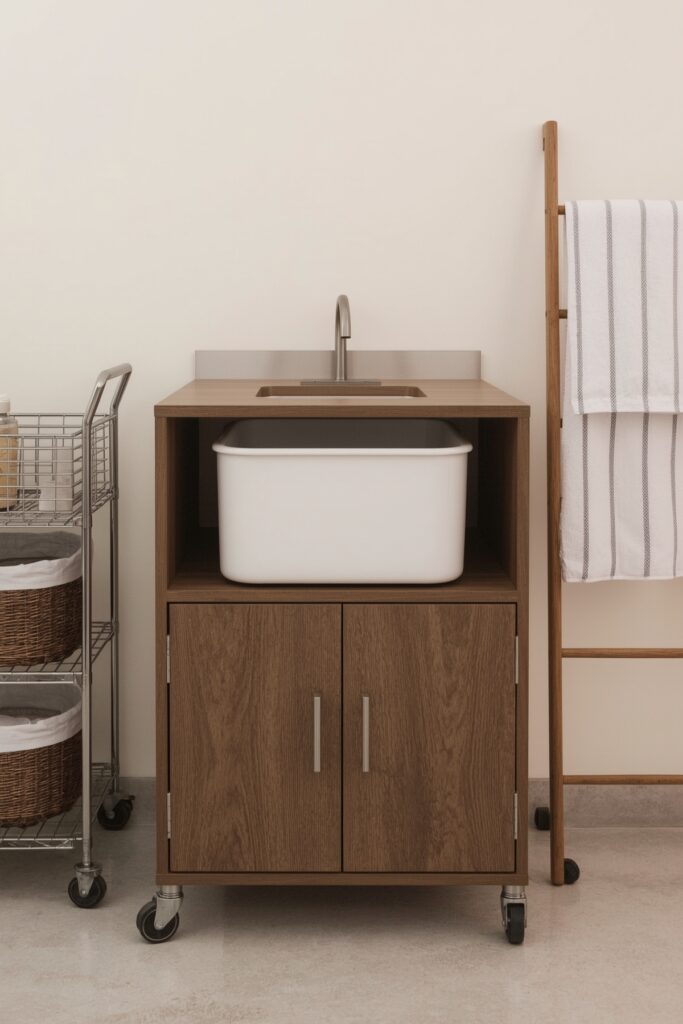
Build a rolling cabinet with a sunken sink inside the top. Move it where you need it most, then wheel it away. This adds flexibility and mobility to compact laundry zones.
31. Extra-Deep Sink for Hand-Washing Delicates
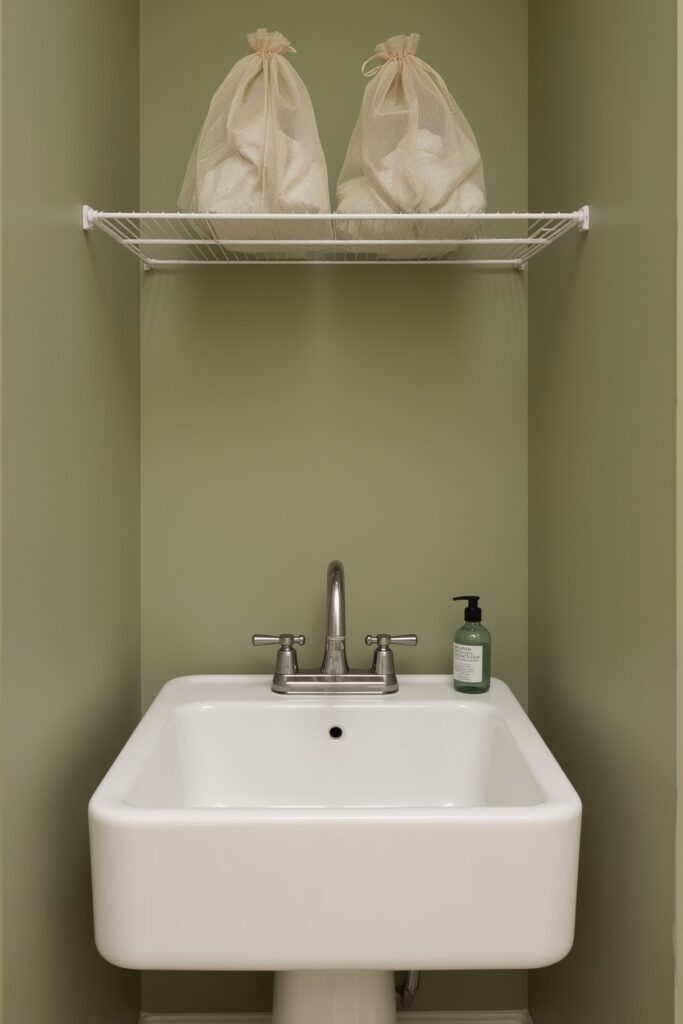
Install an extra-deep sink that comfortably handles delicate items and bulky fabrics. It prevents splashing while giving space to soak. This type is perfect for woolens, silks, or stained laundry.
32. Side-by-Side Machines with Center Sink Insert
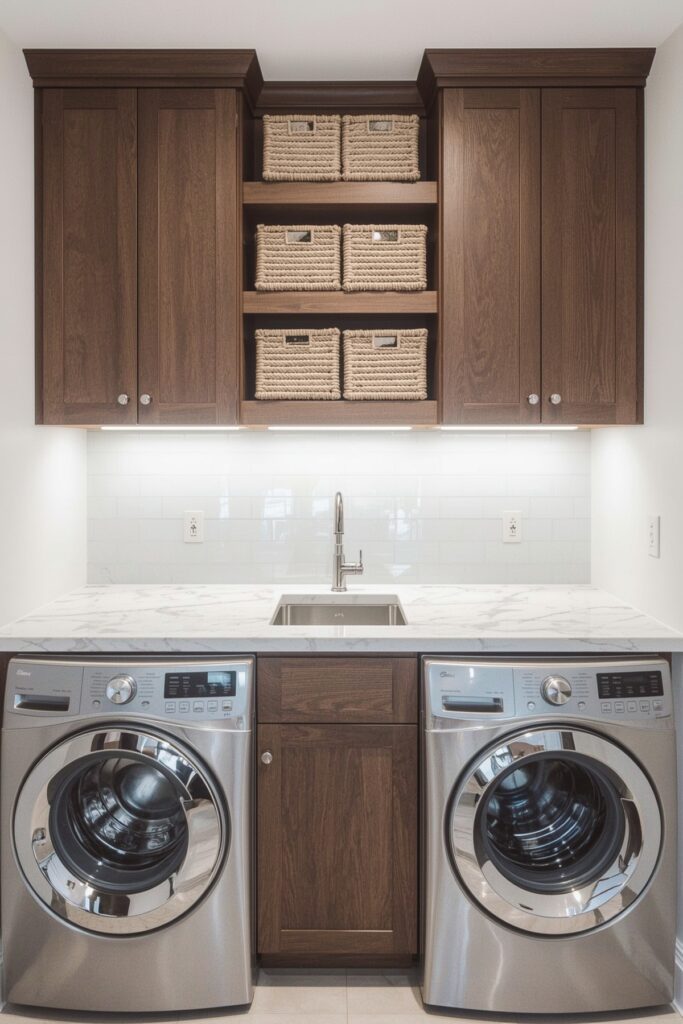
Place a sink between two side-by-side machines to create a full laundry station. This center layout keeps water and appliances connected. It’s efficient for sorting, washing, and immediate rinsing.
33. Glossy Sink Cabinet with Tall Vertical Doors
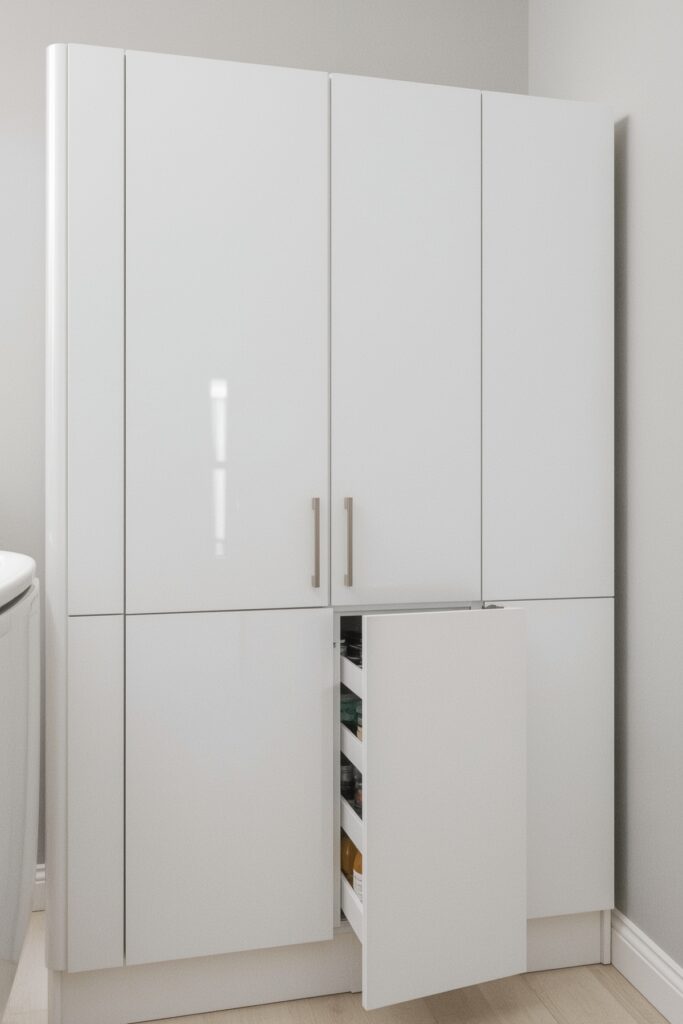
Use a glossy cabinet finish with tall doors to house a small sink. The high gloss reflects light, making the room feel bigger. Tall storage also adds hidden organization without extra floor use.
34. Under-Shelf Sink with Laundry Sorting Cubes
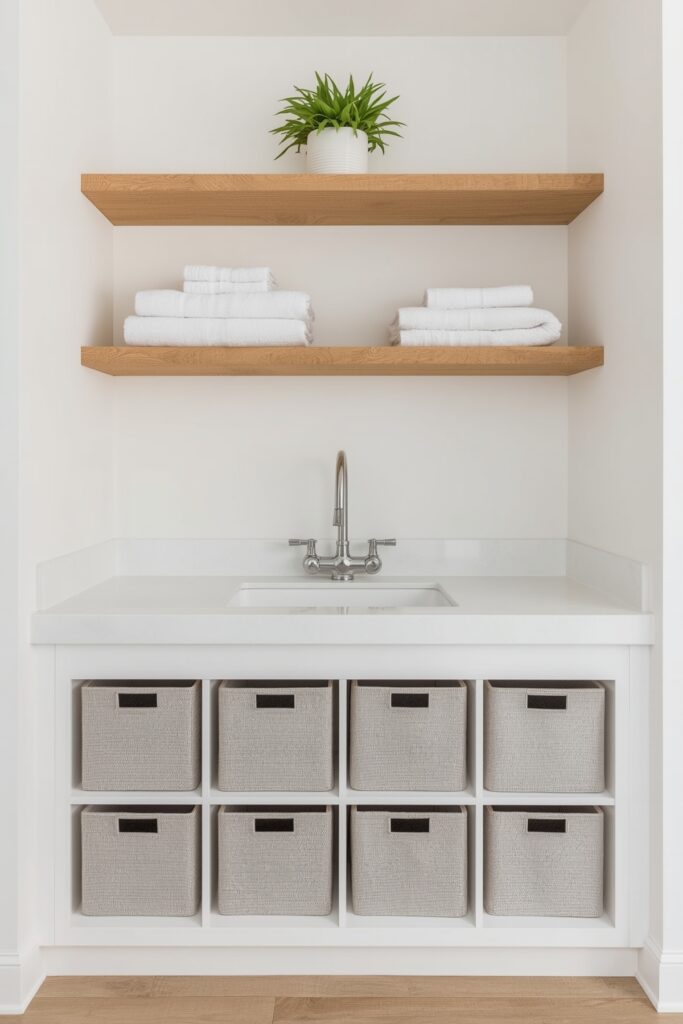
Mount a compact sink below open shelving and add labeled sorting cubes underneath. This setup keeps your laundry sorted and clean-up tools in reach. It’s neat, modern, and easy to maintain.
35. Black Utility Sink with Open Metal Shelves
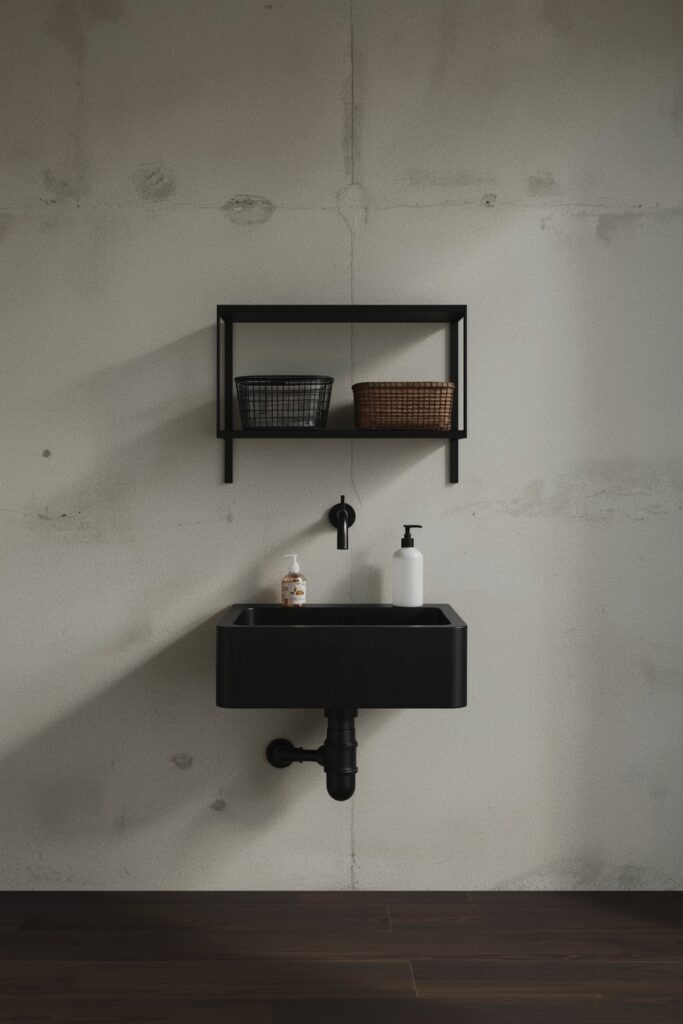
Install a matte black utility sink for a bold industrial look. Add open metal shelves above and below to hold tools and cleaners. This design feels sturdy and stylish in modern homes.
36. Floating Vanity Sink Beside Washer-Dryer Tower
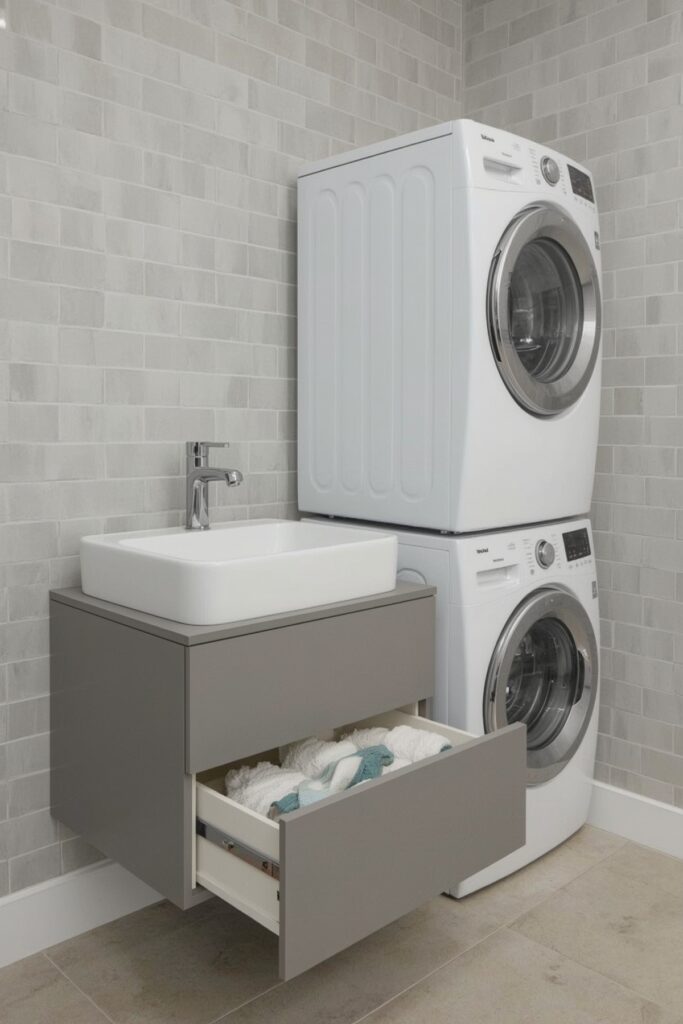
Place a small vanity-style sink on a floating cabinet next to a stacked washer and dryer. The floating unit frees up floor space. It also brings a clean, bathroom-inspired feel into the laundry.
37. Hidden Sink Behind Folding Panel Wall
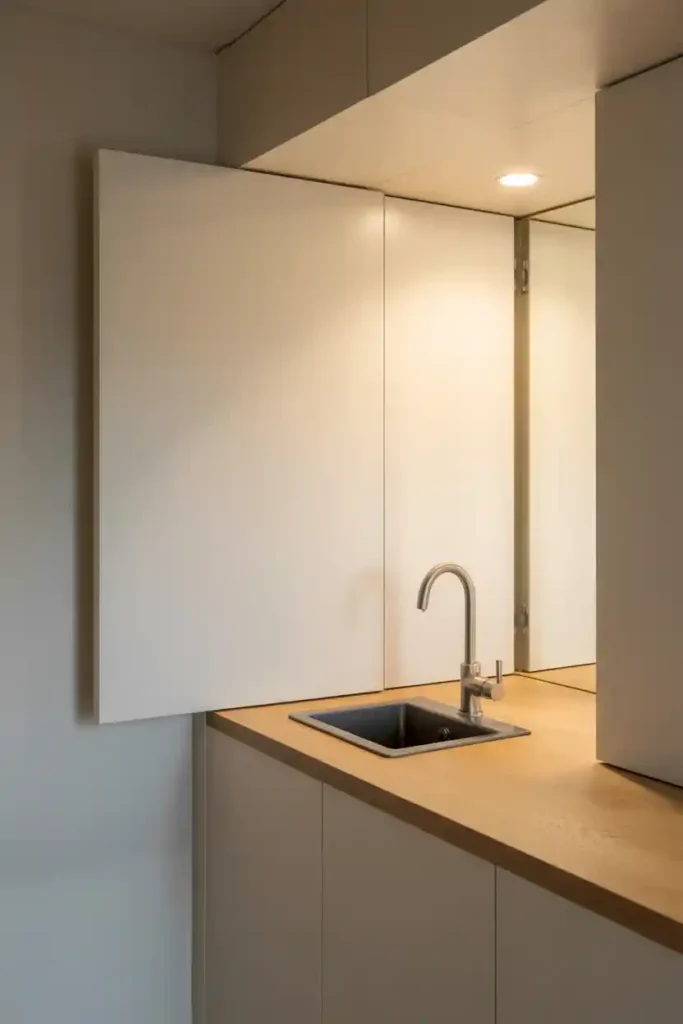
Hide your laundry sink behind a folding wall panel. Close the panels when not in use to conceal clutter. This setup blends into modern interiors and keeps small spaces visually calm.
38. Reclaimed Stone Sink in Cottage Laundry Corner
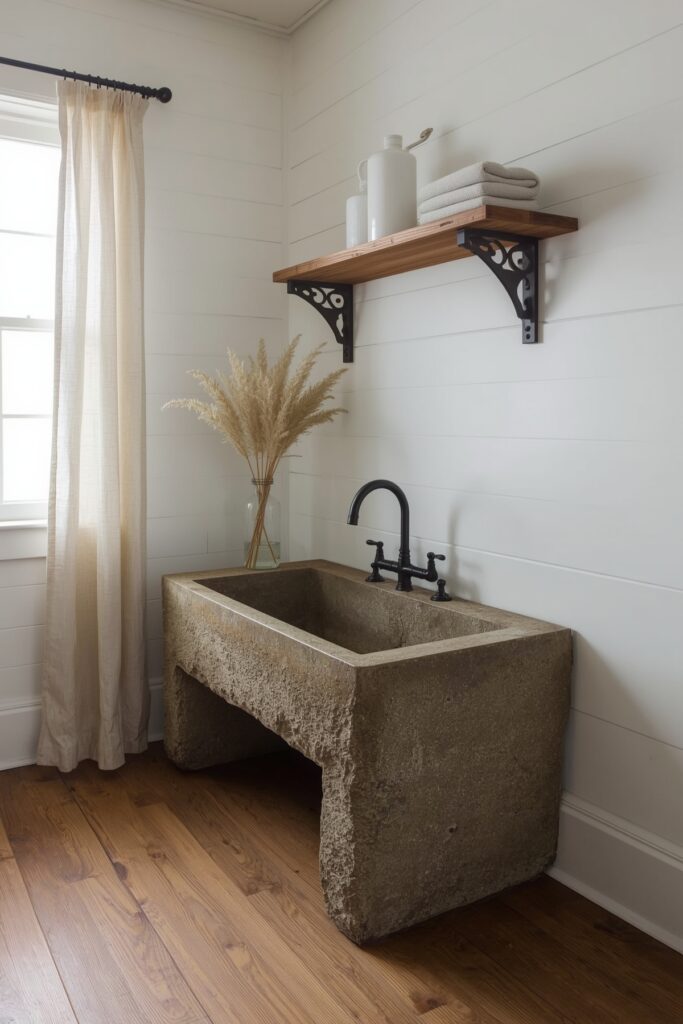
Install a reclaimed stone sink to bring natural texture into a laundry corner. It adds warmth and historic charm. Pair it with open shelves and neutral finishes for a timeless look.
39. Tile-Top Counter with Integrated Basin
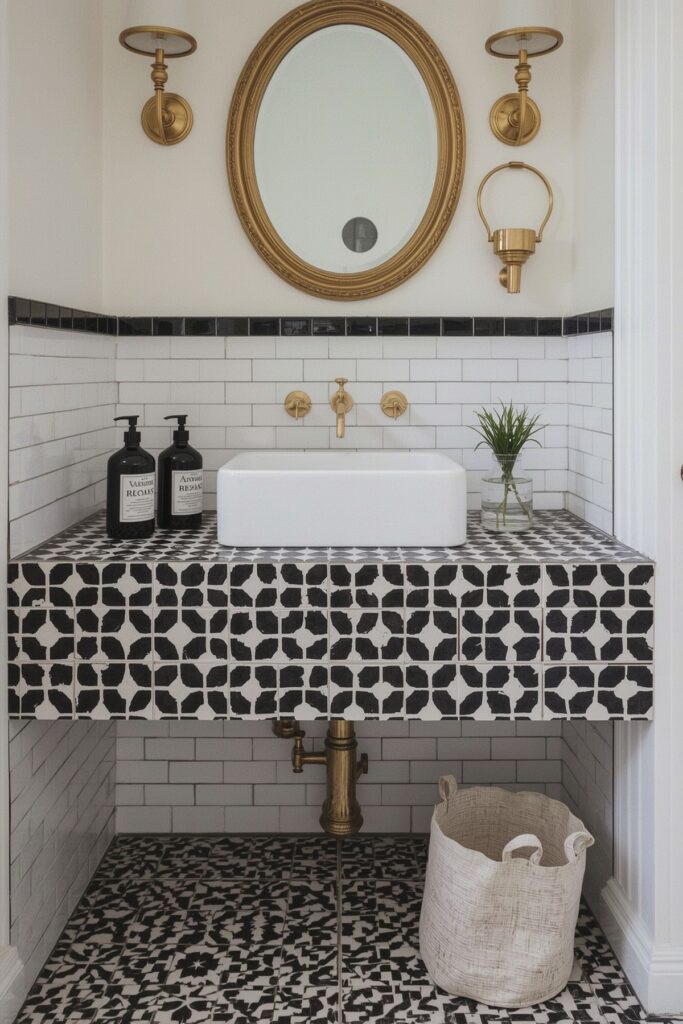
Use tile to build your laundry counter and include an integrated basin. Choose durable, easy-to-clean tiles. This makes your counter water-resistant and stylish at the same time.
40. Small Copper Sink with Open Pipe Drain
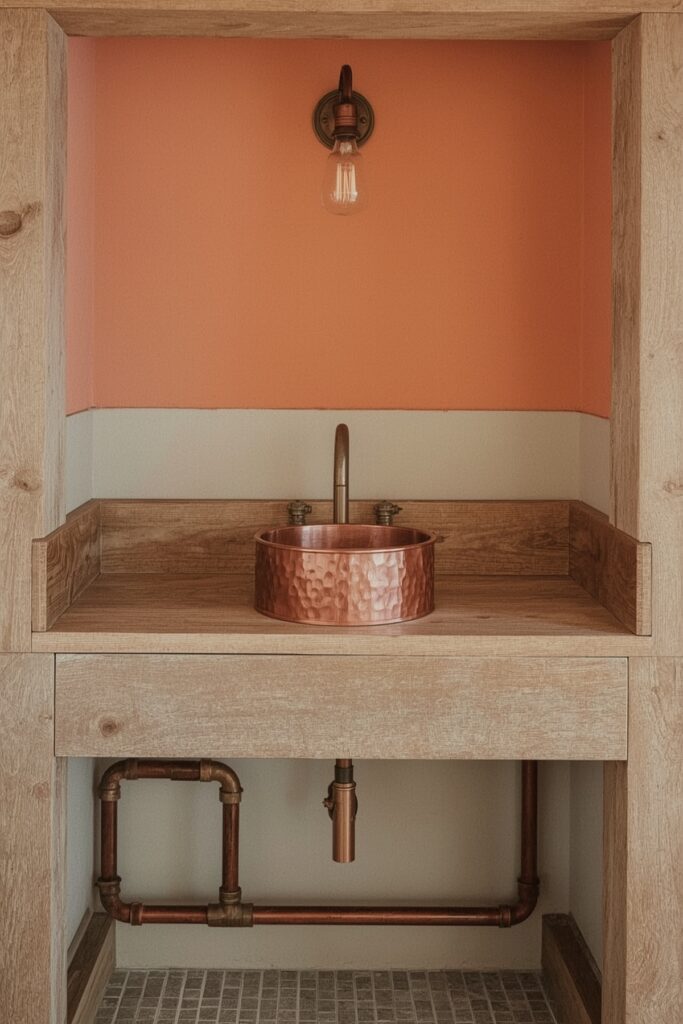
Add a small copper sink with exposed piping underneath. The patina deepens with time, adding character. This look fits rustic or eclectic homes while saving space.
41. Deep Tub Sink with Herringbone Accent Wall
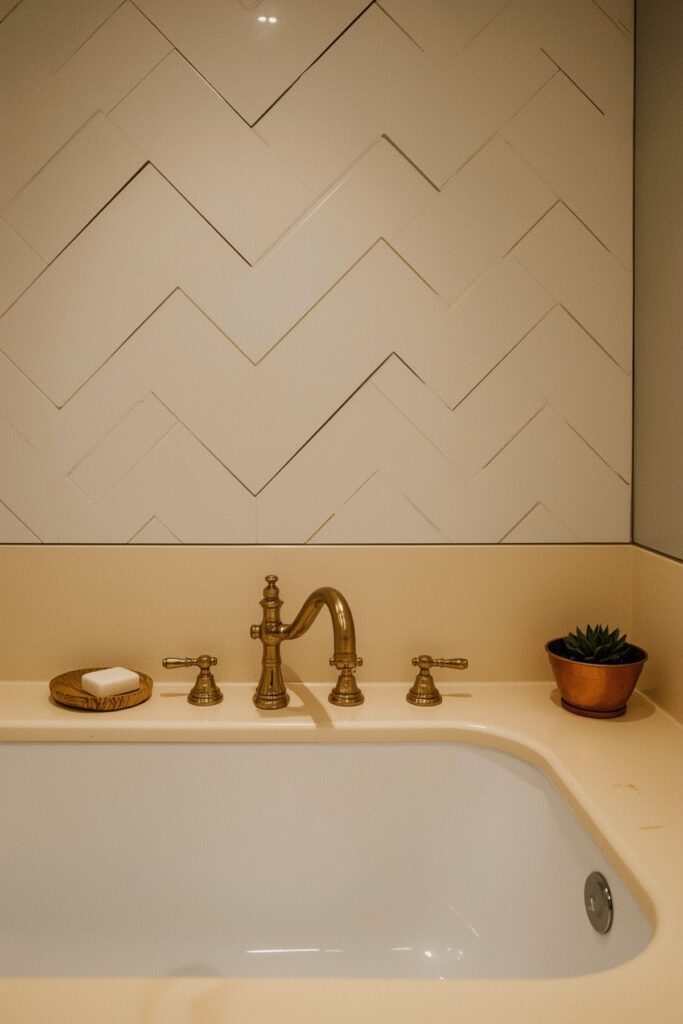
Install a deep tub sink and tile the wall behind in a herringbone pattern. The bold wall design adds depth and flair. It turns your functional corner into a stylish statement area.
42. Sink Integrated into Pull-Out Rolling Cart
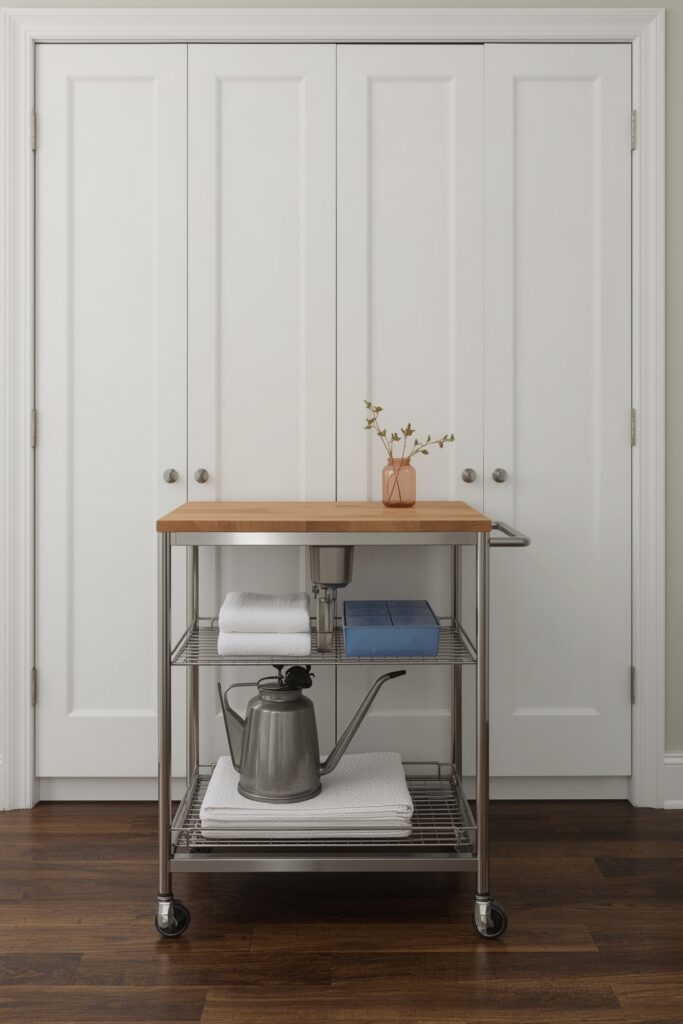
Place a small sink into a custom rolling cart. Pull it out when needed and roll it back afterward. Great for shared spaces, rentals, or flexible layouts.
43. Compact Enamel Sink with Ladder Towel Rack
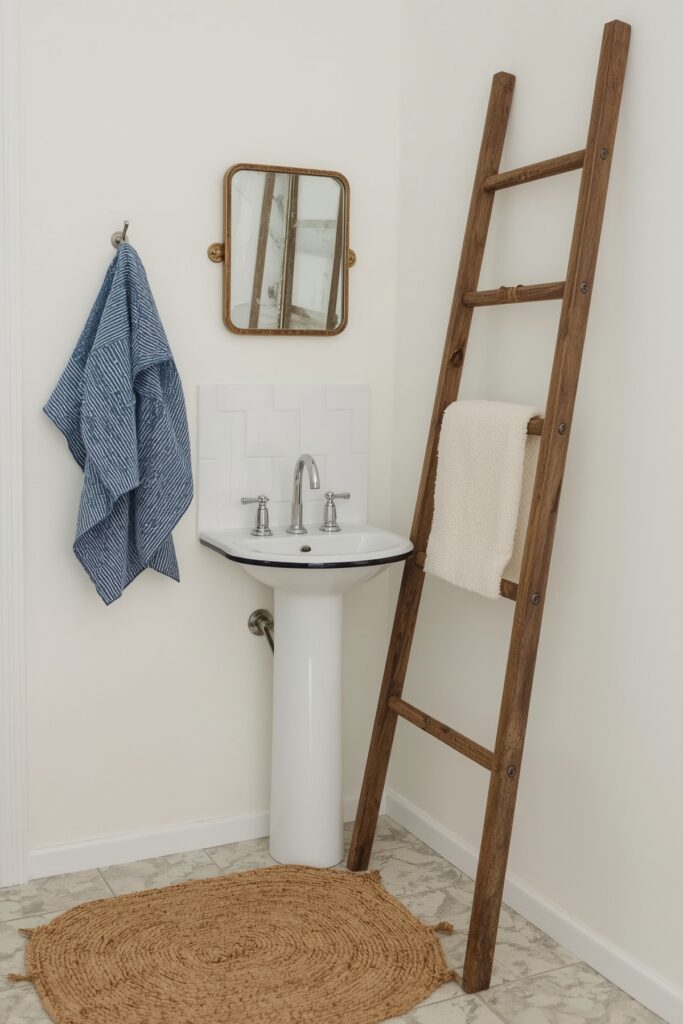
Use a compact enamel sink with a ladder-style towel rack beside or behind it. The rack adds drying space without needing a full wall. This is ideal for minimalist, narrow laundries.
44. Wall Niche Sink in Built-In Utility Alcove
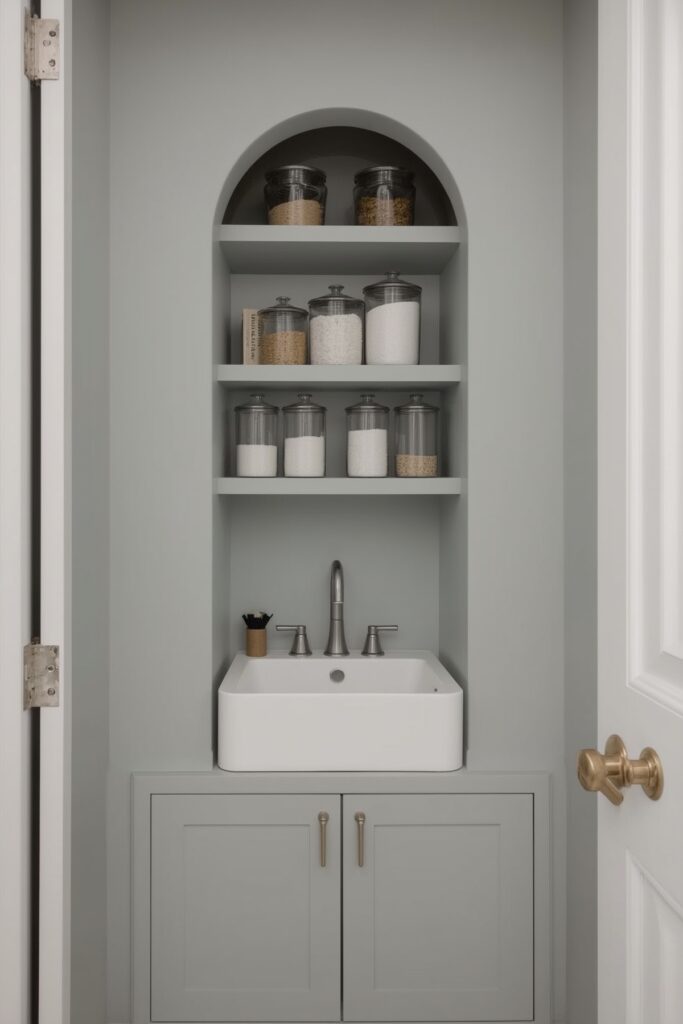
Build a sink into a wall niche inside your utility area. Surround it with vertical shelves or hooks. This makes the sink feel tucked-in and organized, while keeping essentials nearby.
45. Hidden Sink with Decorative Sliding Cover
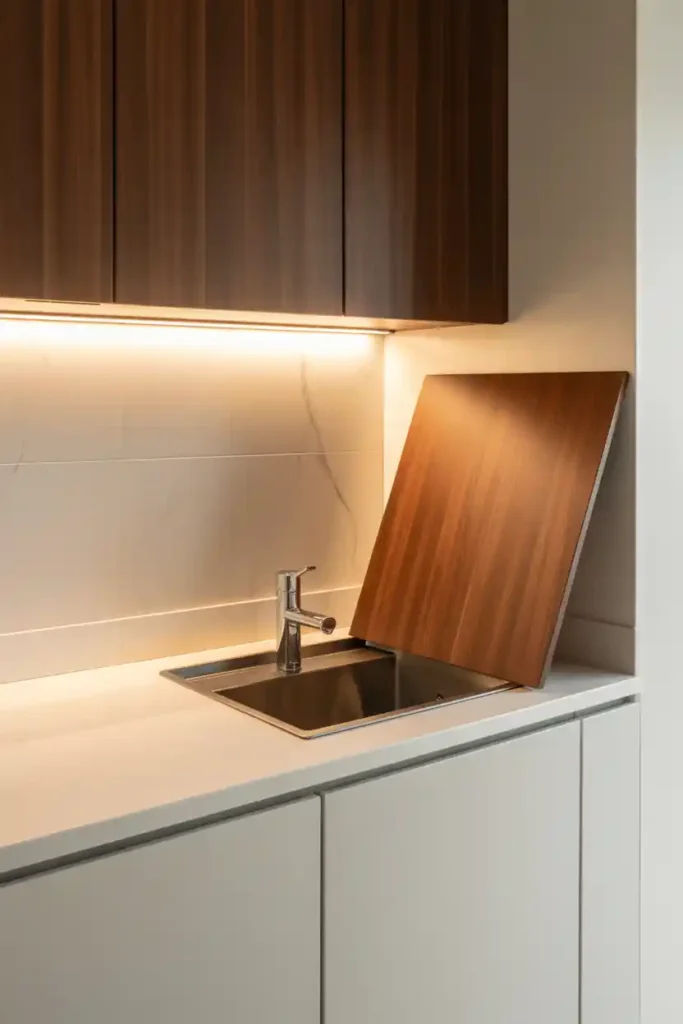
Conceal a small sink with a custom sliding cover that matches your cabinetry. Slide open for use, close for a clean surface. This approach keeps the laundry looking polished and seamless.
Final Takeaways
Small laundry rooms don’t have to feel cramped or unfinished. With the right layout and a thoughtful sink solution, even the tiniest areas can become organized, efficient, and visually appealing. Whether it’s a recessed basin with drying racks or a rolling cart sink that hides when not in use, each idea helps solve a real space problem while elevating your laundry experience. Take what works best for your home and turn your compact laundry corner into a hardworking, and good-looking, part of your everyday life.
- 25 PC Gaming Setup Ideas for Small Space Rooms - February 10, 2026
- 23 Cricut Organization Ideas for Small Space Craft Rooms - February 10, 2026
- 21 Art Organization Ideas for Small Space Studios - February 10, 2026

