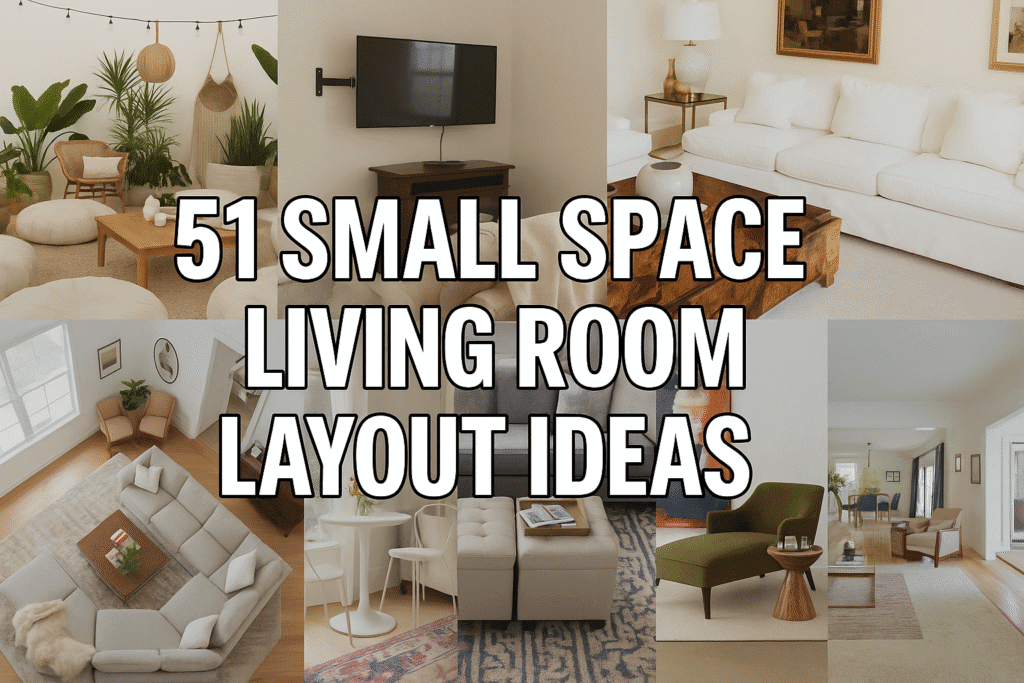Small living rooms can be incredibly stylish when laid out with purpose. The key isn’t more space, it’s smarter space. With the right approach, even the tiniest living area can feel open, inviting, and completely functional. That’s where these 51 Small Space Living Room Layout Ideas come in. Whether you’re working with a studio apartment, a narrow lounge, or an awkward corner, you’ll find creative solutions here that work with what you already have. From layout tricks that stretch your room visually to smart furniture pairings that add comfort without crowding, each idea is designed to help you live large in a smaller footprint.
Creative Layouts for Small Living Room Living
1. Floating Sofa with Narrow Console Behind
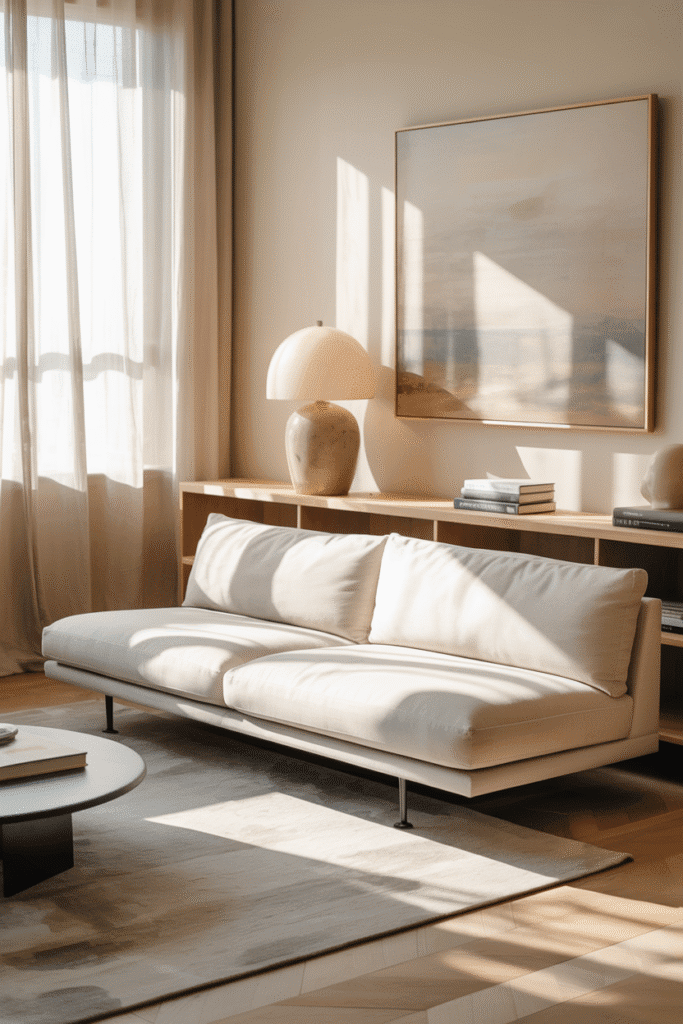
Pull the sofa slightly away from the wall to float it in the room. Place a slim console table behind it to hold lamps, books, or décor. This layout adds function without crowding and helps define the seating area subtly.
2. Wall-to-Wall Built-in Seating Nook
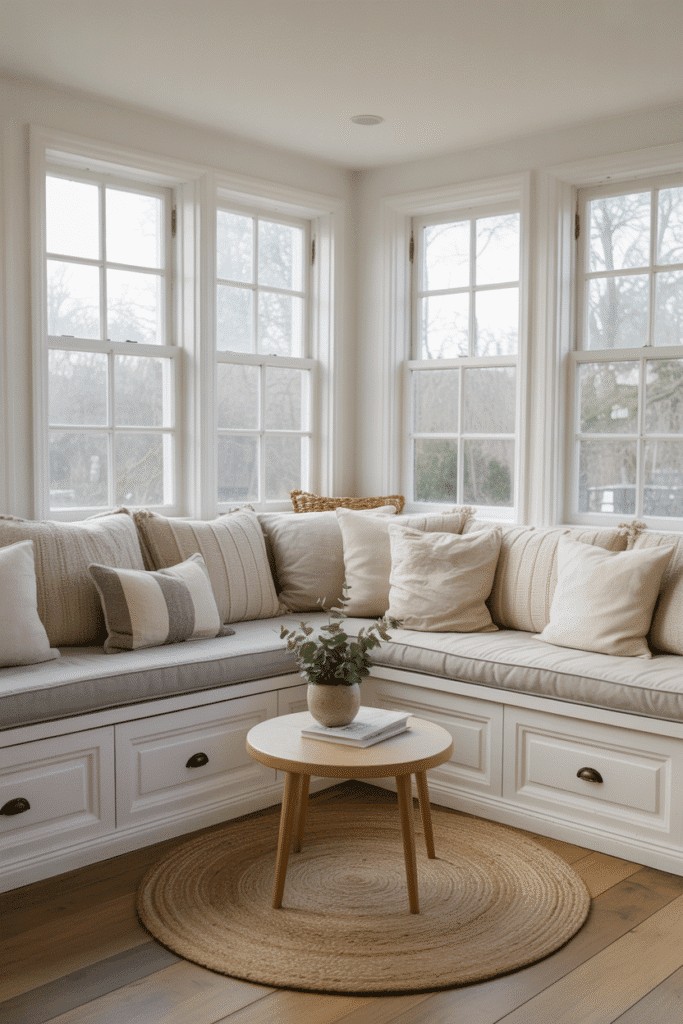
Create a full-length built-in bench along one wall. Add cushions and storage drawers underneath for a cozy, practical spot. This setup maximizes every inch while keeping the floor open and tidy.
3. Corner Sectional with Hidden Storage
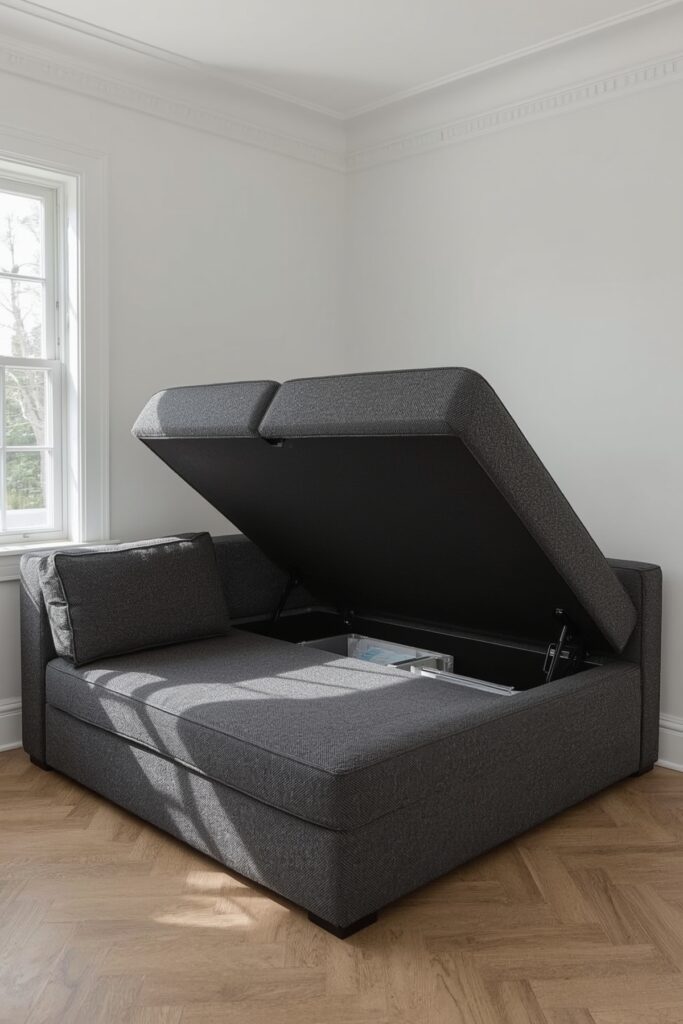
Use a corner sectional that fits snugly into the room’s corner. Choose a model with hidden compartments under the seats. It provides ample seating while helping you store blankets, books, or toys neatly.
4. Symmetrical Armchairs Facing Each Other
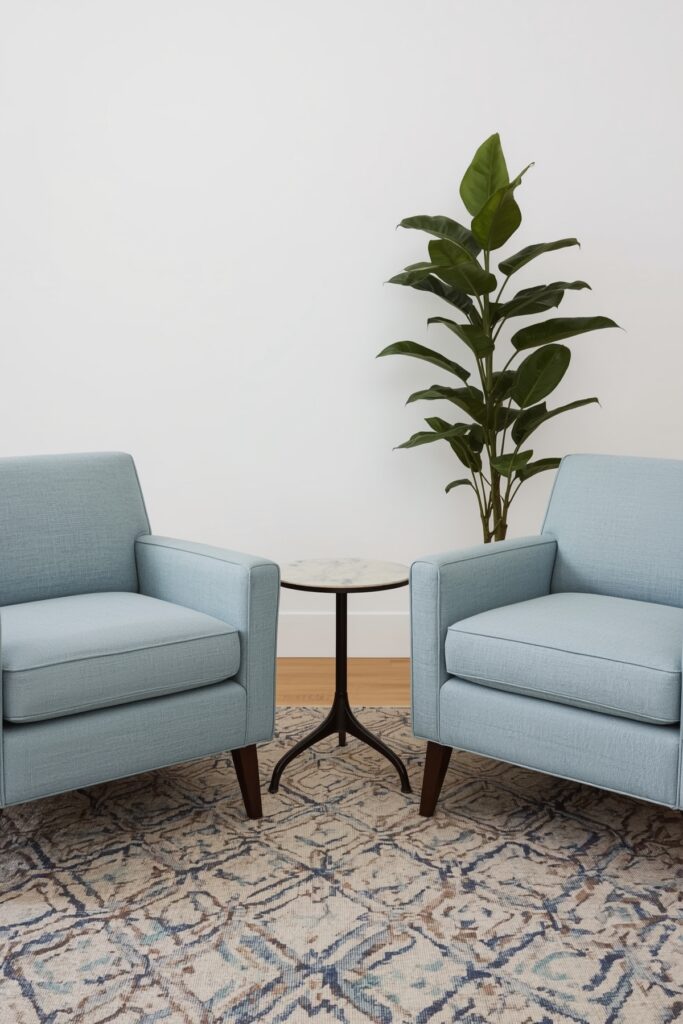
Place two matching armchairs across from each other with a small table between. This symmetrical layout encourages conversation and gives balance to tight spaces without requiring a full sofa.
5. L-Shaped Sofa Framing a Window
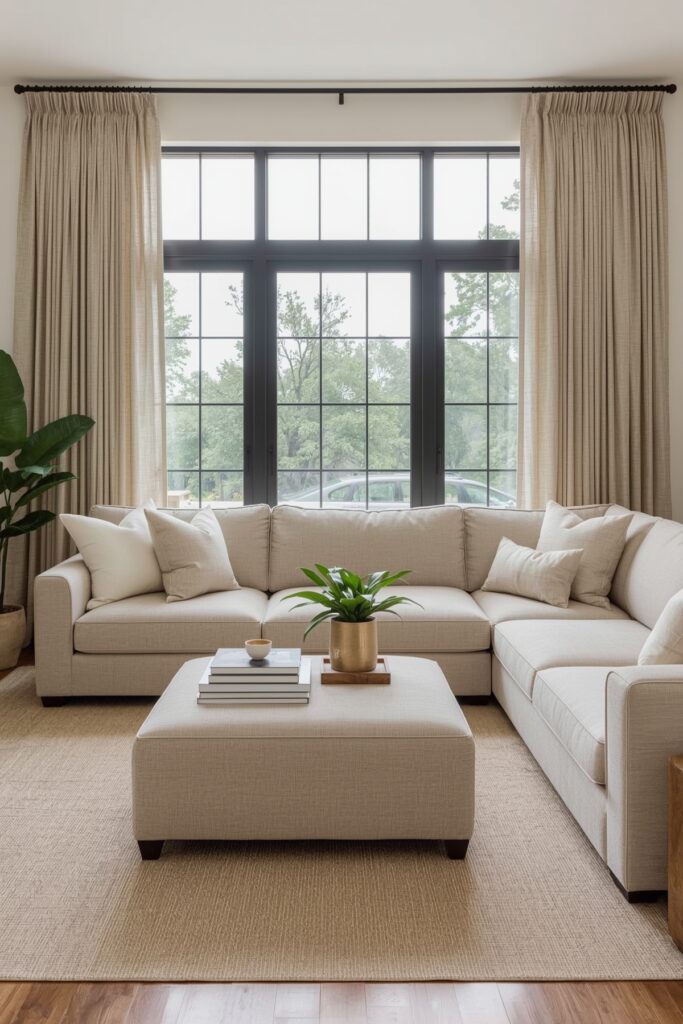
Arrange an L-shaped sofa so it hugs the window area. This not only utilizes the natural light but also frames the outside view beautifully. It creates a distinct lounging zone in the room.
6. Daybed as Dual-Purpose Divider
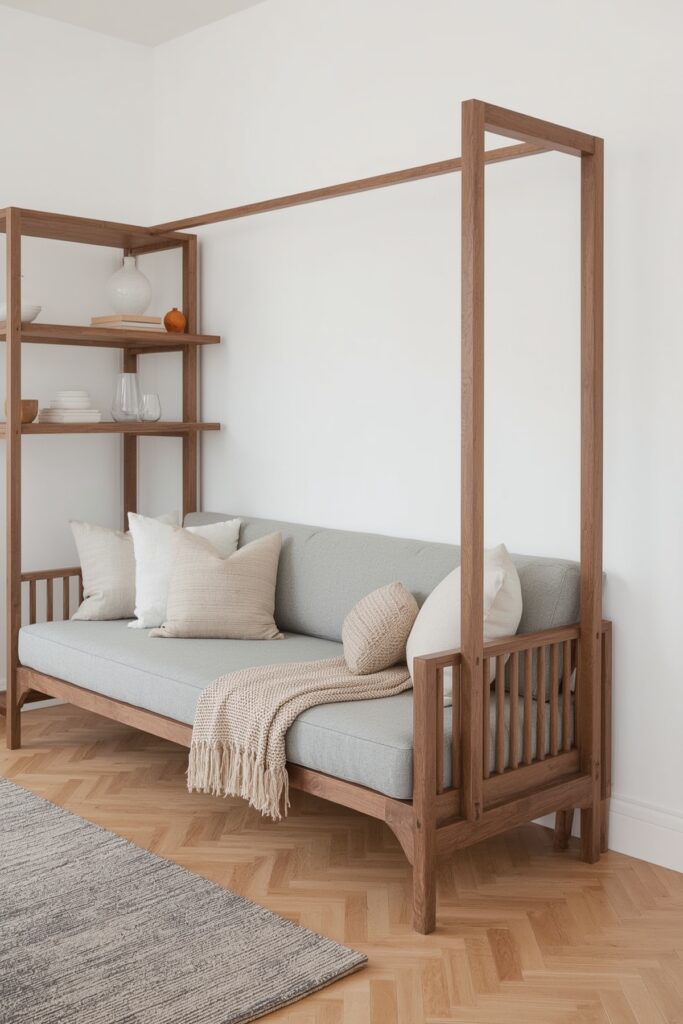
Position a stylish daybed between your living room and another space. It works both as seating and a divider. This open layout keeps the room feeling airy while still defining zones.
7. Low Profile Furniture with Tall Bookshelves
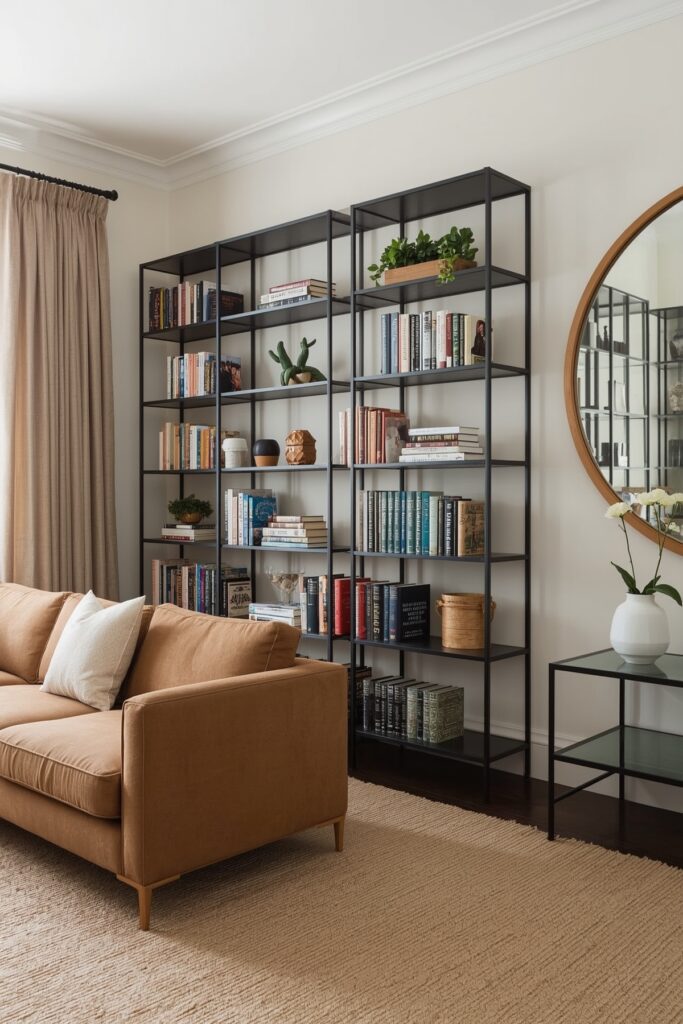
Choose furniture with low backs and sleek designs. Pair it with tall vertical shelving to balance proportions. This setup draws the eye upward and makes the ceiling feel higher.
8. Round Coffee Table in Centered Layout
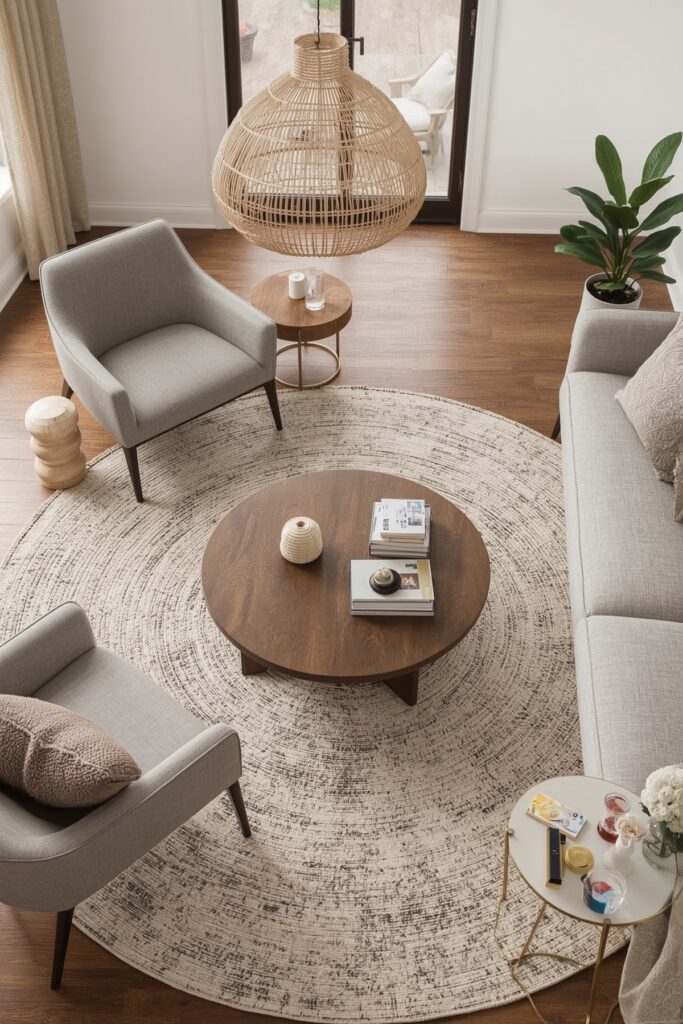
Place a round coffee table in the center of your seating area. The curved shape improves movement flow and softens tight corners. It’s perfect for small rooms with limited walking space.
9. Sofa Facing a Wall-Mounted Electric Fireplace
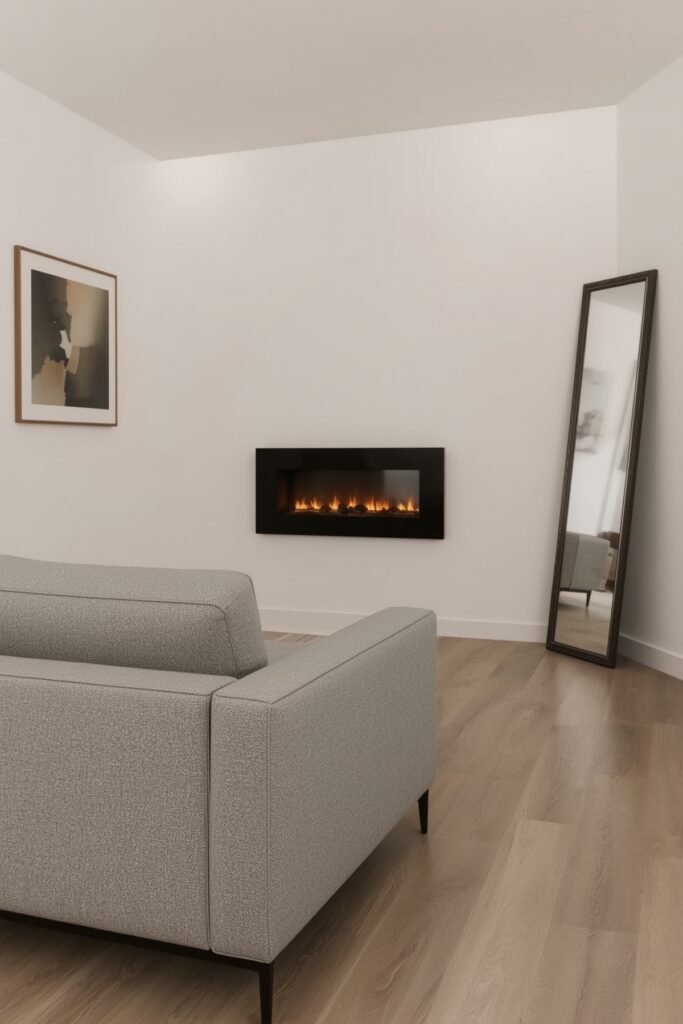
Anchor your living space by directing the sofa toward a slim electric fireplace. This creates a warm and visually focused layout. It’s ideal for compact rooms with limited focal options.
10. C-Shaped Seating with Modular Ottomans
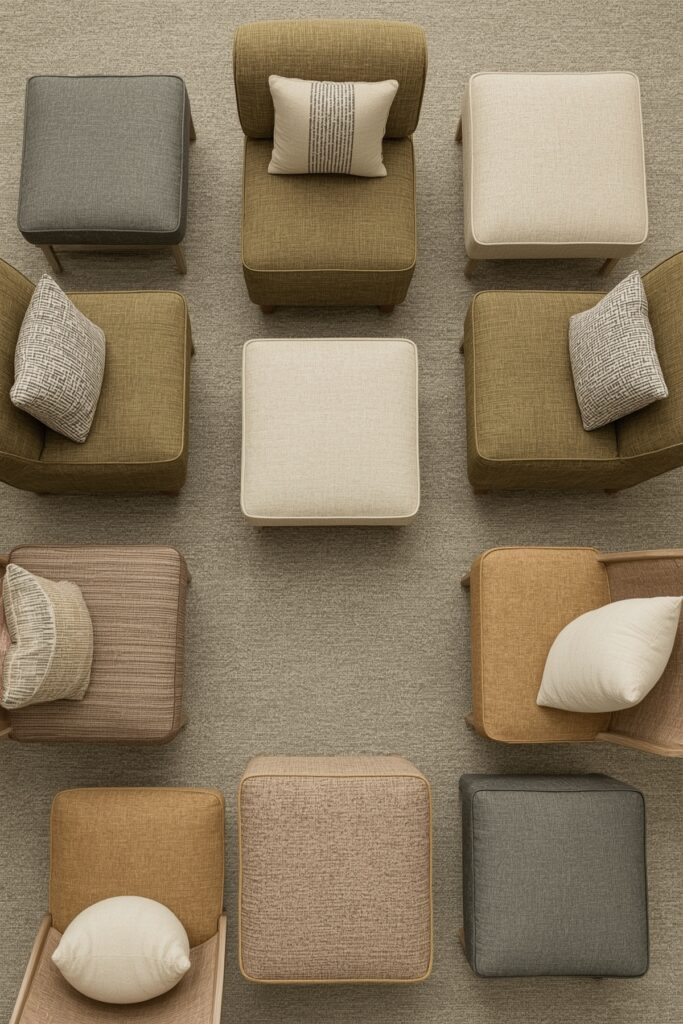
Arrange a mix of sofas, chairs, and ottomans in a loose C shape. Modular ottomans can be moved as needed. This flexible arrangement adapts easily to different activities and guests.
11. Gallery Wall Above Compact Loveseat
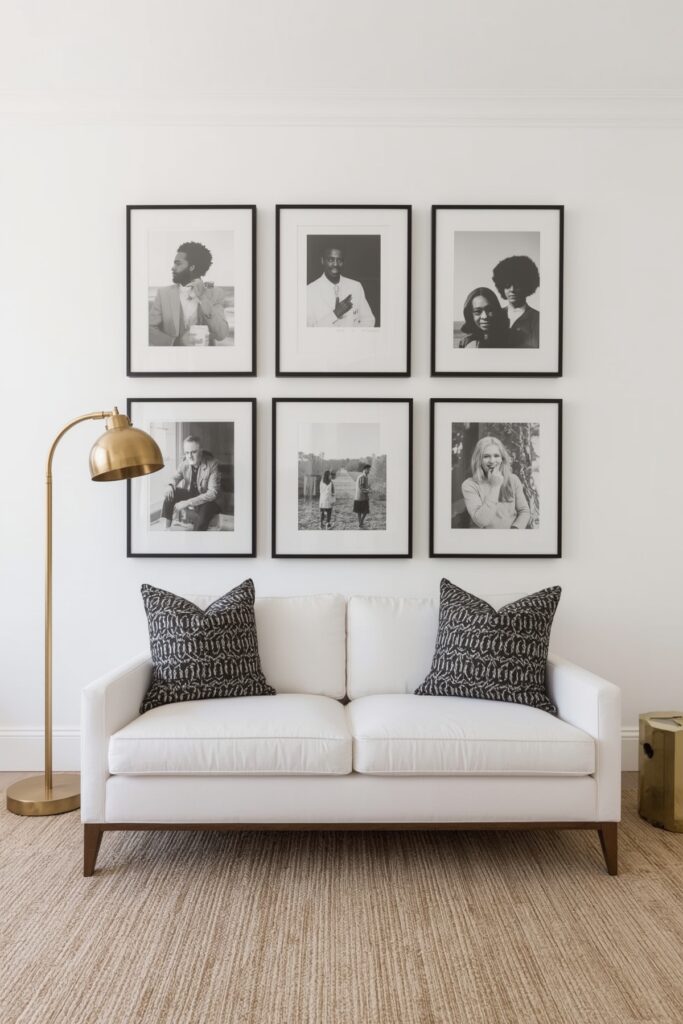
Decorate the wall above a small loveseat with a gallery of framed photos or artwork. This adds height and visual interest. It also personalizes the space without taking up any floor area.
12. Armless Sofa with Wall-Mounted Lamps
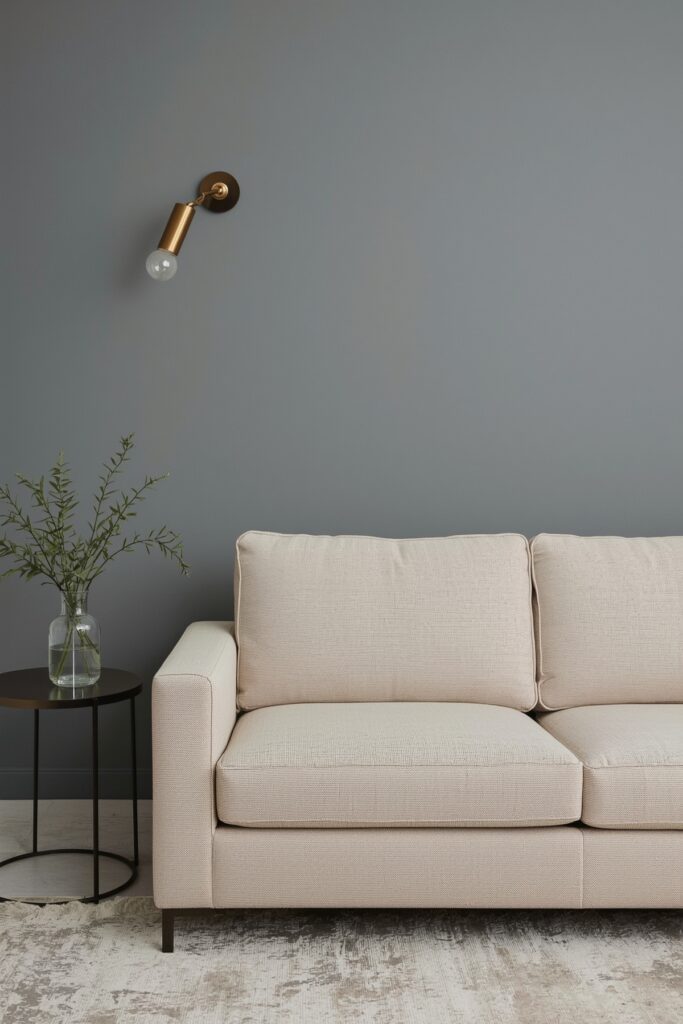
Use an armless sofa to open up tight spaces. Pair it with wall-mounted sconces instead of side lamps to save room. This combo adds style while freeing up valuable floor and table space.
13. Mirror-Lined Wall to Expand Visual Space
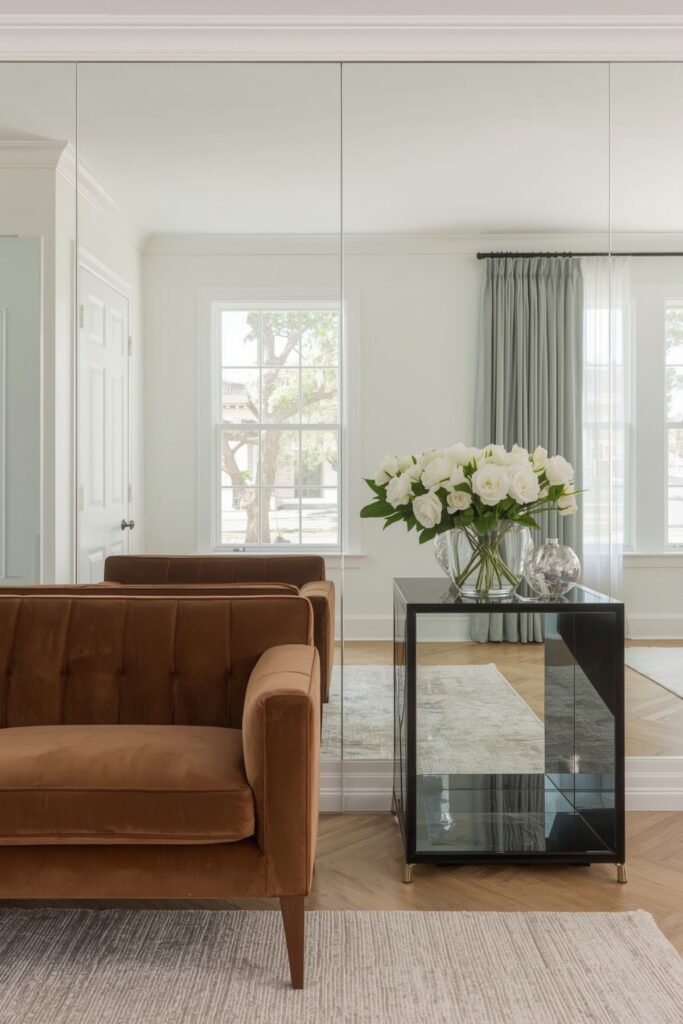
Hang a large mirror along one wall to reflect light and space. This trick makes small living rooms feel bigger and brighter. It also adds elegance without adding clutter.
14. Nested Coffee Tables for Flexible Surfaces
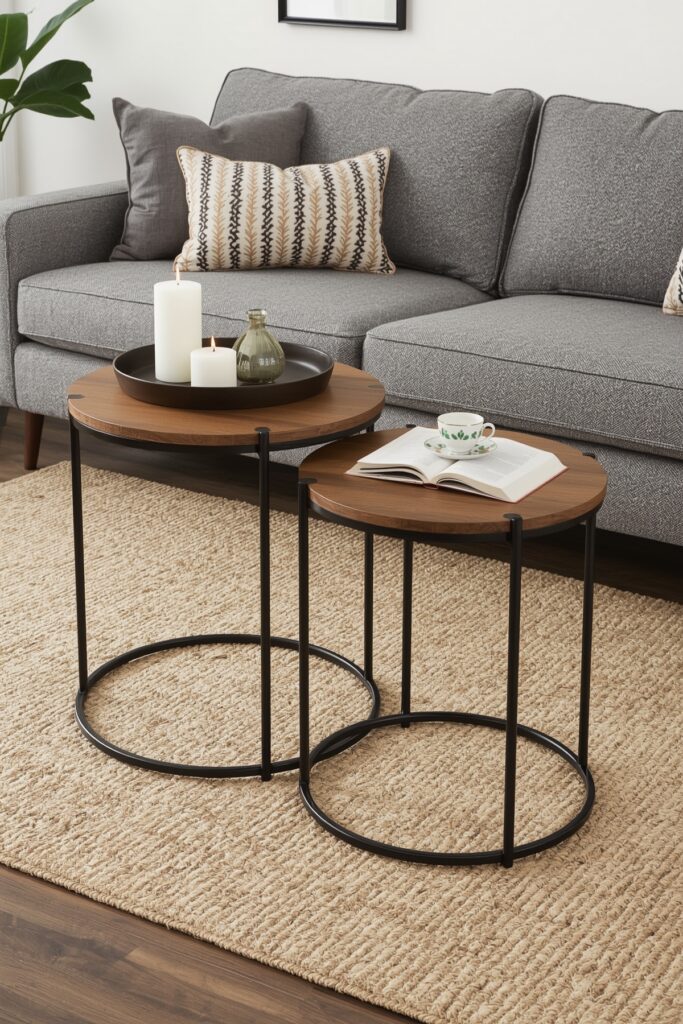
Use a set of nesting tables instead of one large coffee table. They slide apart when needed and stack away easily. This gives you flexibility without overwhelming the room visually.
15. TV Mounted on Swivel Arm for Angled Views
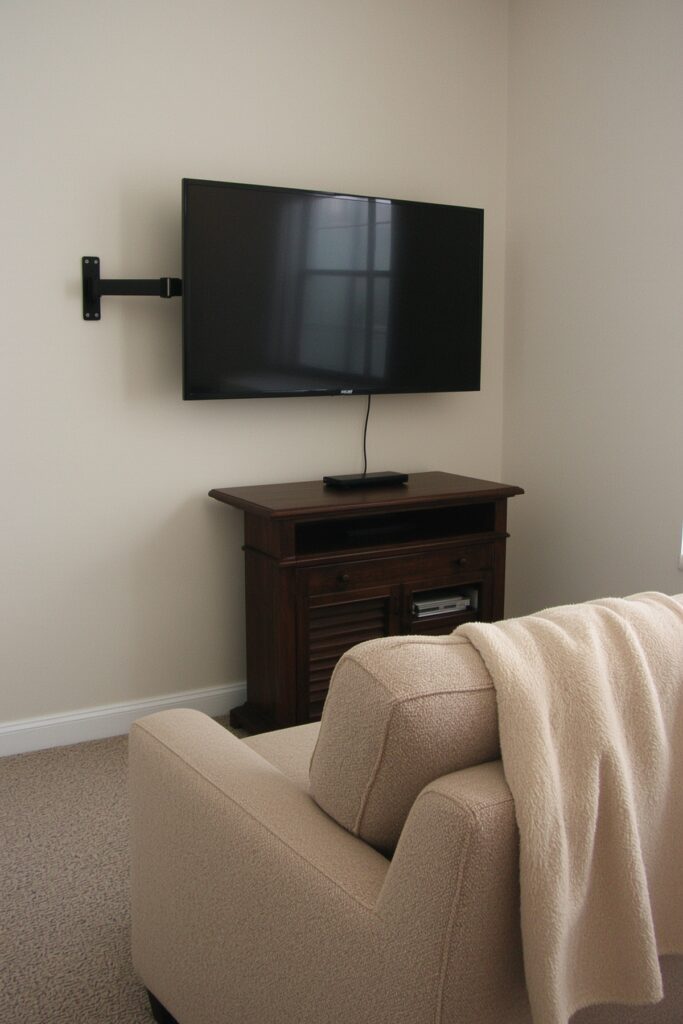
Mount your TV on a swivel arm to save surface space. You can adjust the angle for the best viewing from any seat. This helps avoid bulky entertainment units in small rooms.
16. Corner Fireplace with Diagonal Layout
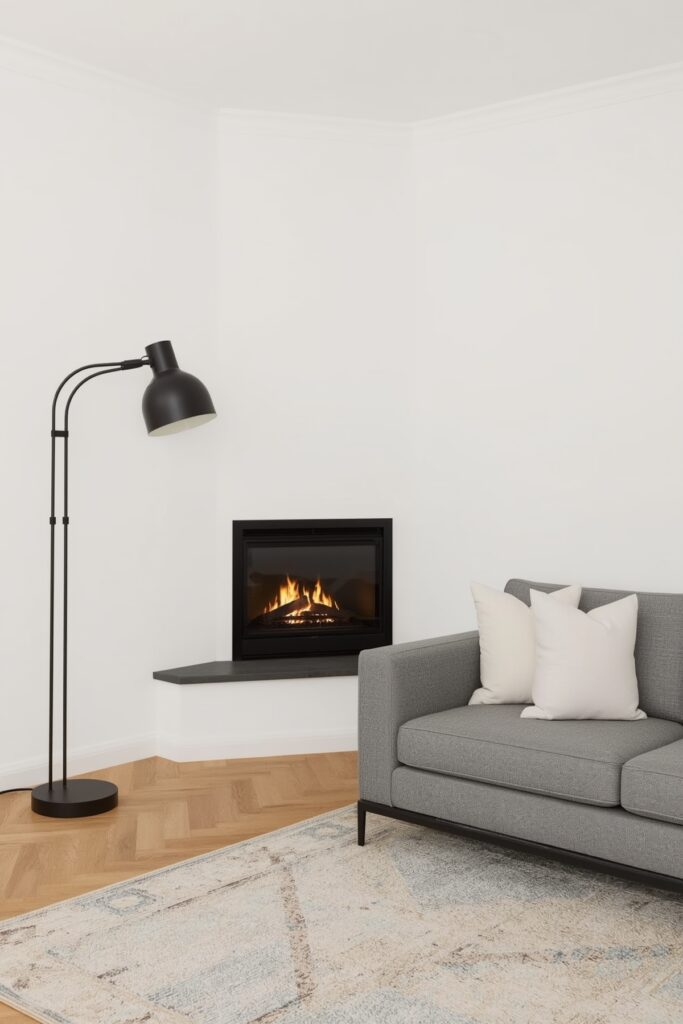
Place a compact fireplace in the corner on a diagonal. This layout saves wall space and adds visual depth. It also allows better arrangement flexibility in awkward-shaped rooms.
17. Sleek Floor Cushions and Low Furniture
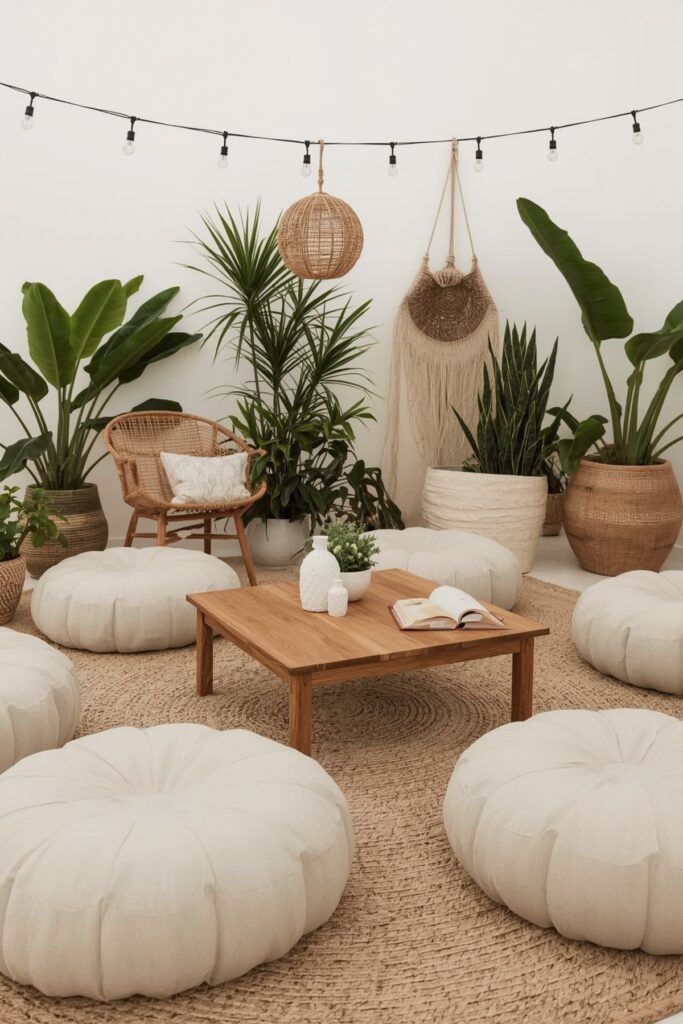
Swap traditional seating for floor cushions paired with low tables or benches. This creates a relaxed, minimalist vibe. It’s ideal for casual rooms or spaces where flexibility is key.
18. Fold-Down Wall Desk in Living Area
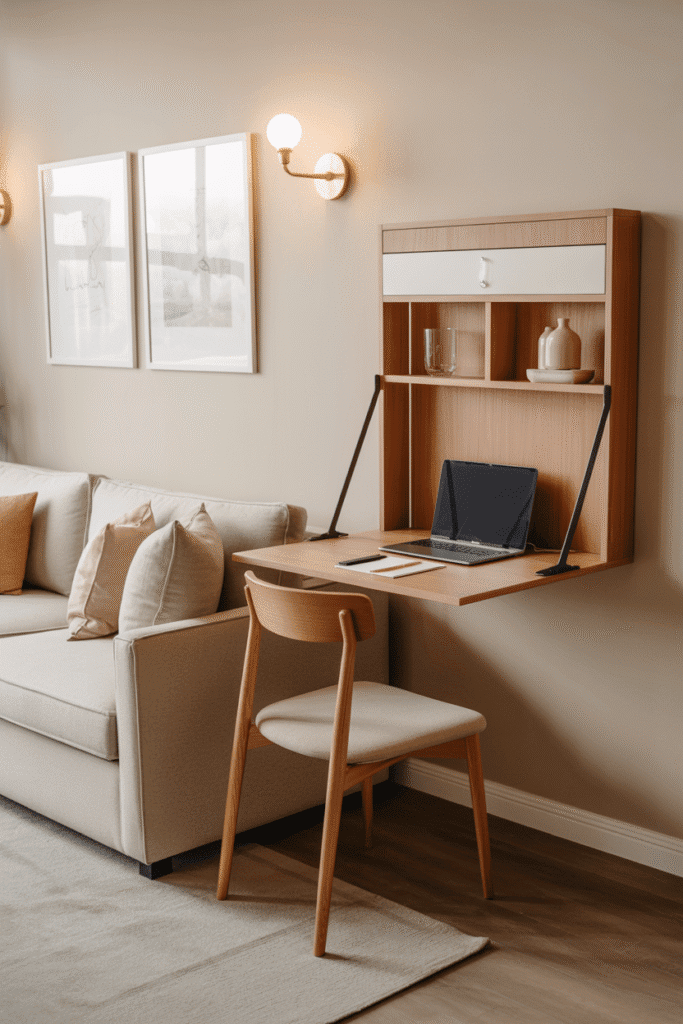
Install a fold-down wall desk within your living room layout. It offers workspace without consuming floor space when not in use. Perfect for small homes where living and work zones overlap.
19. Zoned Living Room with Dual Rugs
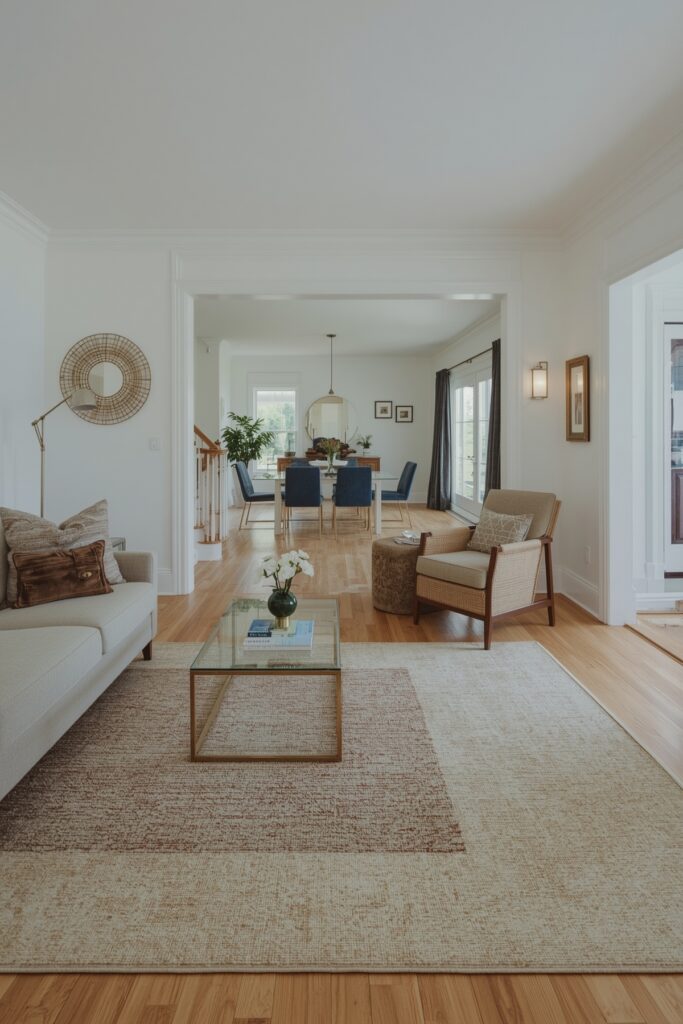
Use two small rugs to define different zones within one living area. Place one under seating and another under a reading nook. This approach separates functions without needing physical dividers.
20. Bay Window Seating with Storage Drawers
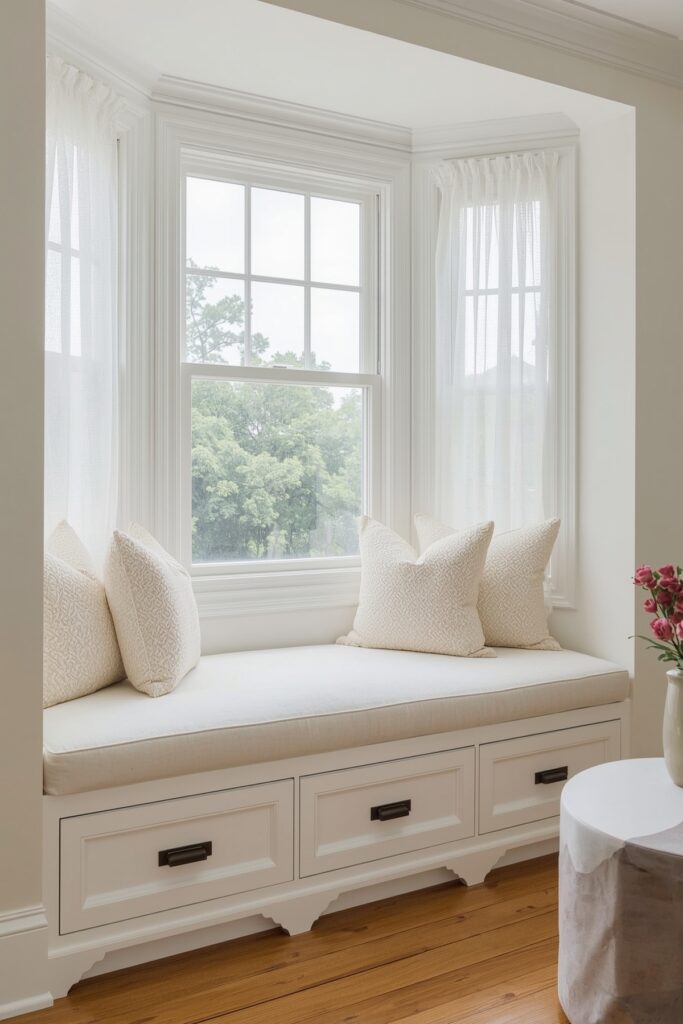
Turn your bay window into a cozy seating bench. Build drawers or cubbies underneath for extra storage. It adds charm and function to an often underused corner.
21. Acrylic or Glass Tables for Airy Look
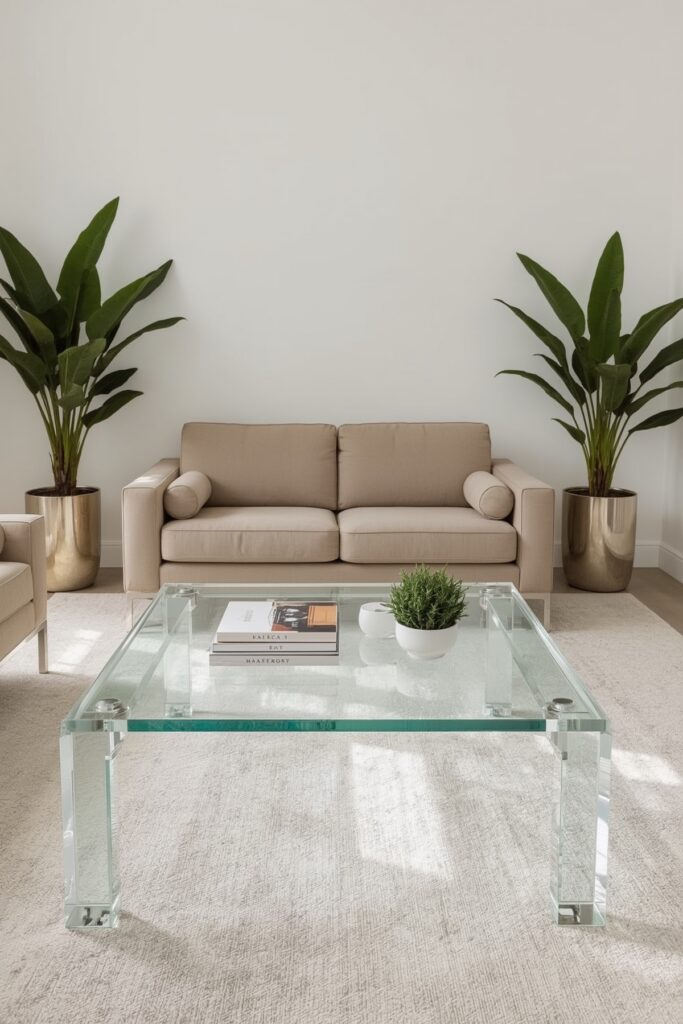
Choose acrylic or glass coffee tables to keep the space visually open. These materials feel light and modern. They let natural light flow freely through the room.
22. Accent Wall Behind Compact Media Center
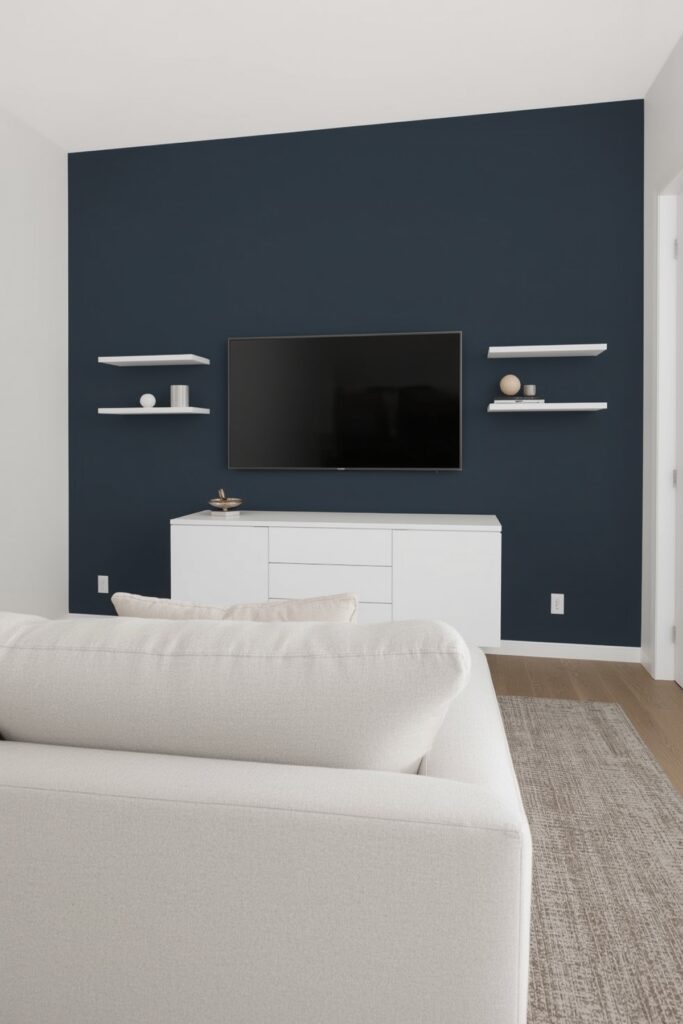
Paint or wallpaper the wall behind your media unit. It draws attention while giving depth to the layout. This technique helps define the entertainment zone in tight spaces.
23. Floating Wall-Mounted Shelves Above Sofa
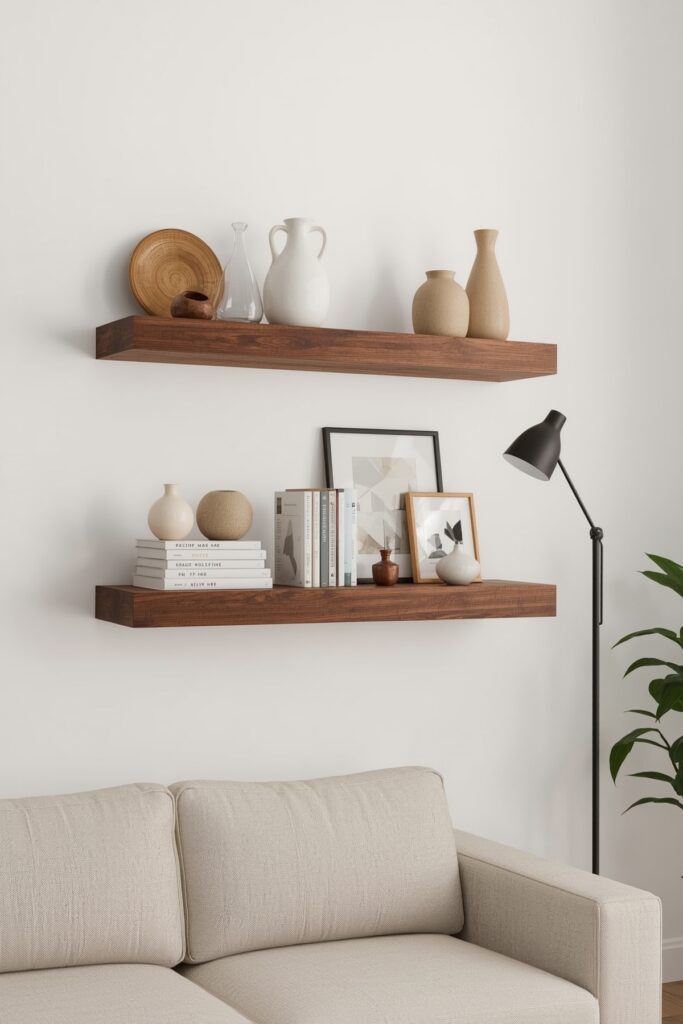
Mount shelves above the sofa to create vertical storage. Use them for books, plants, or decorative items. It makes use of empty wall space without crowding the floor.
24. Light Sofa with Dark Accent Chairs
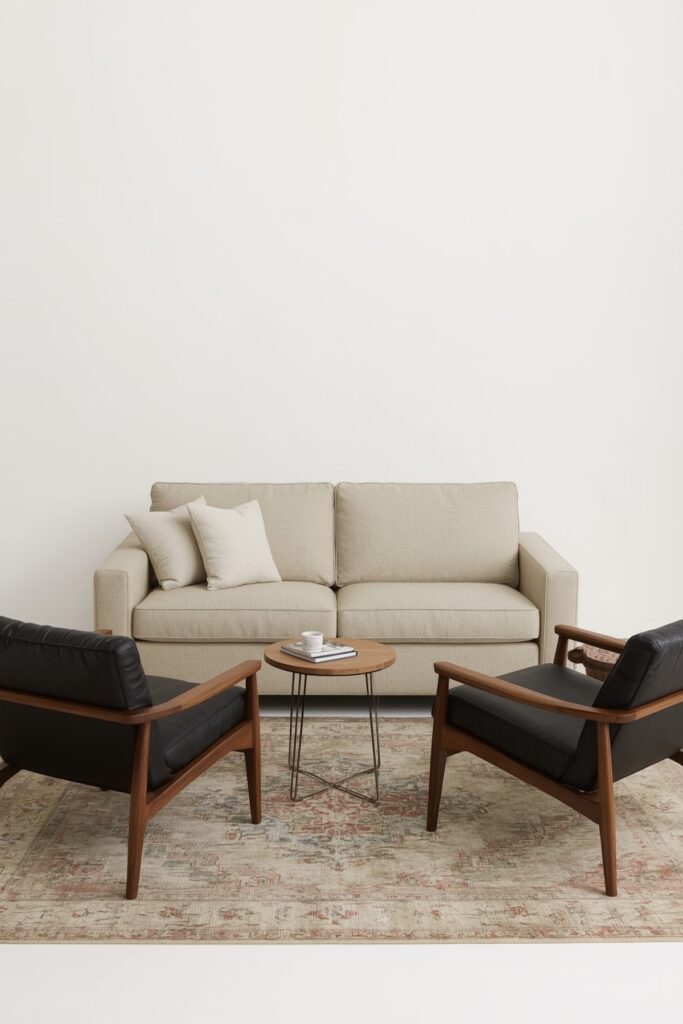
Pair a soft-colored sofa with rich-toned chairs. This contrast adds depth and interest without overwhelming the room. It also breaks visual monotony in neutral spaces.
25. Window-Backed Sofa Framing Natural Light
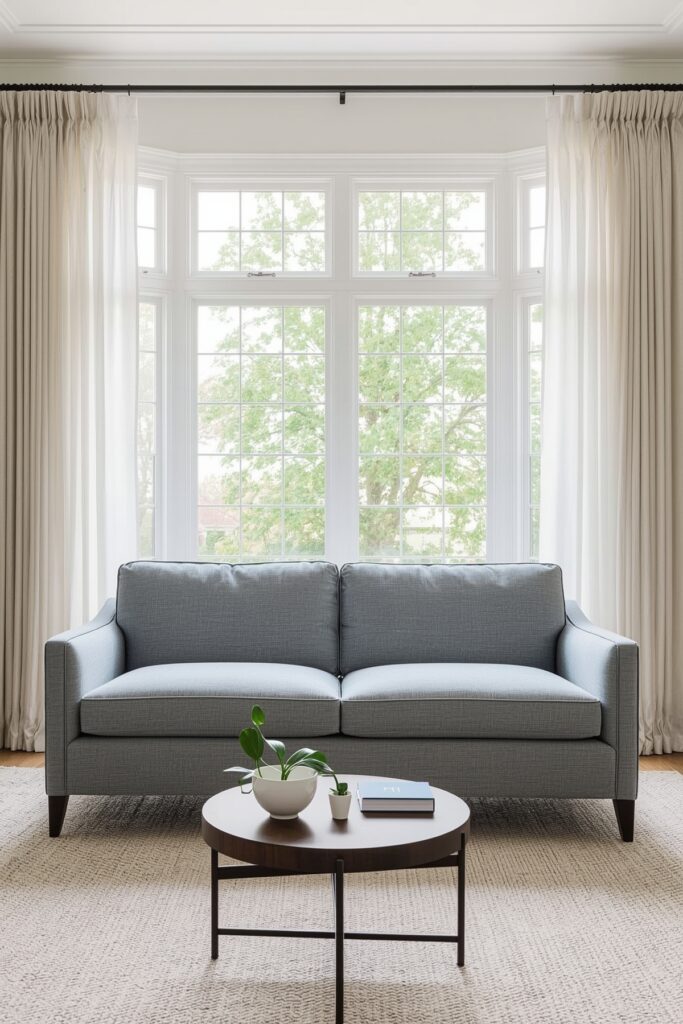
Position your sofa with its back to a large window. This frames the natural light and highlights the room’s focal point. It helps center the space without blocking brightness.
26. Ladder Shelf Leaning in an Open Corner
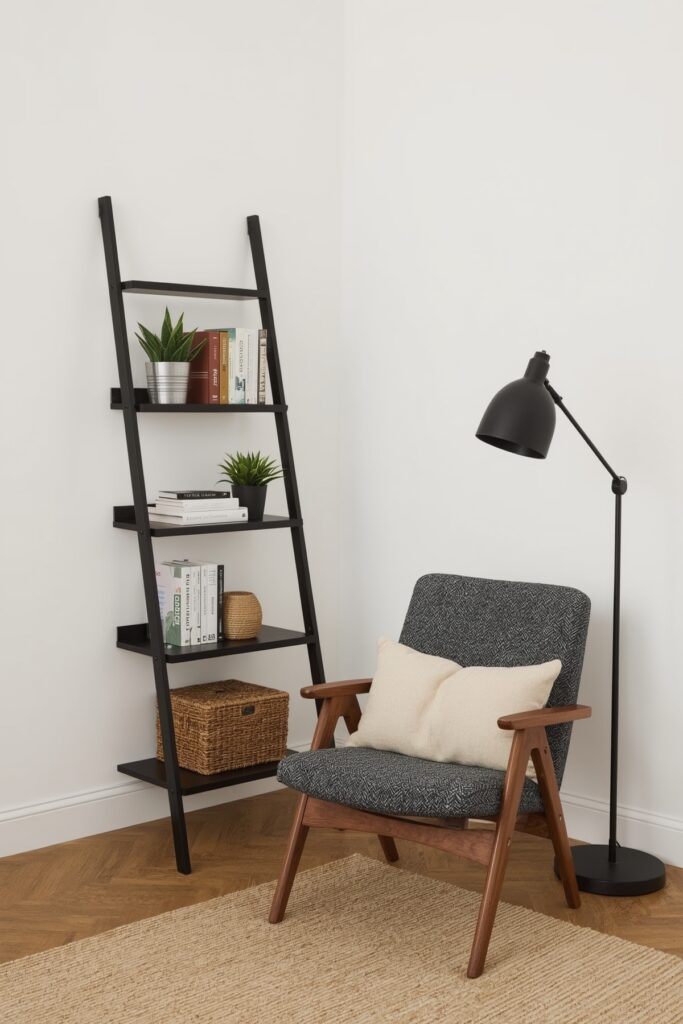
Lean a ladder-style shelf in a quiet corner to add storage. It takes up minimal space while offering vertical function. Use it for books, baskets, or trailing plants.
27. Woven Poufs for Additional Flexible Seating
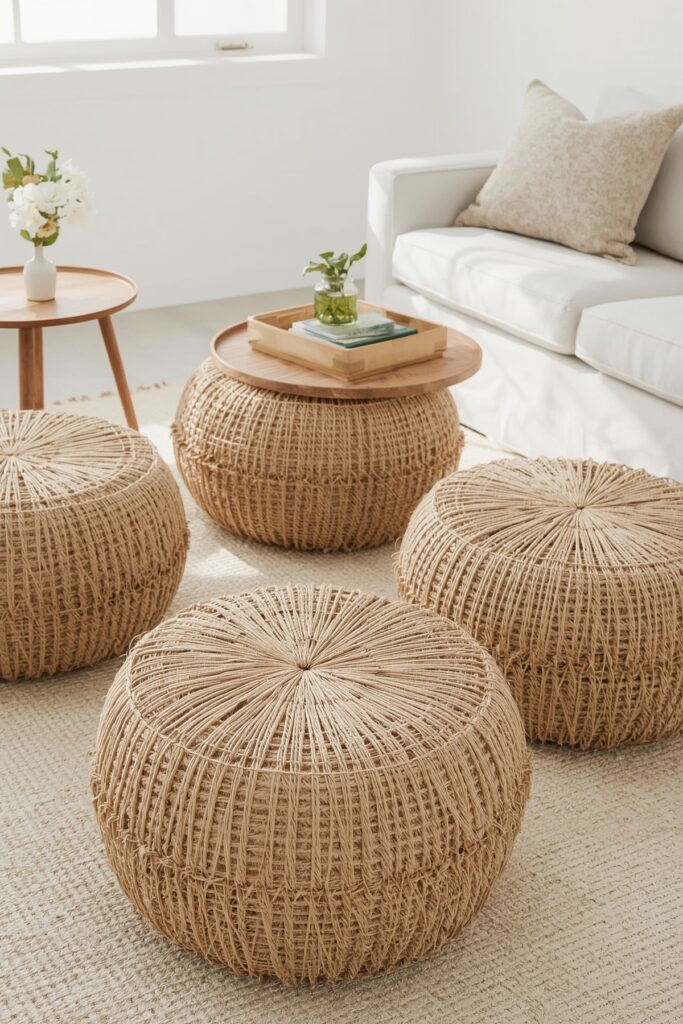
Scatter woven poufs around your living area for added seating. They’re lightweight, easy to move, and double as footrests. They bring texture without taking up much room.
28. Single Chaise Lounge Facing Wall Art
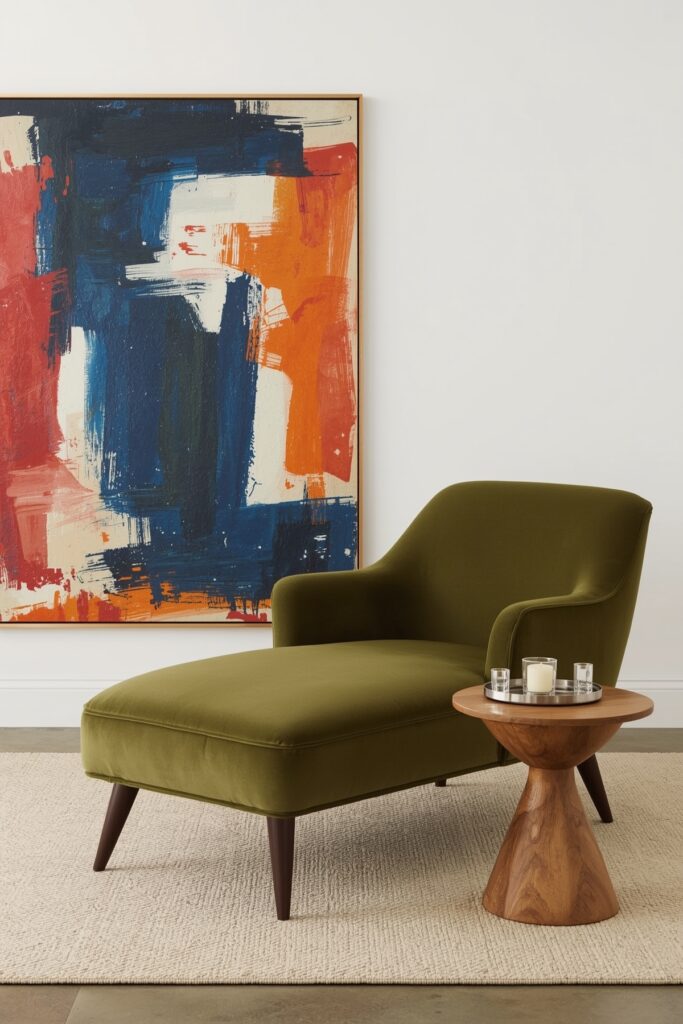
Place a chaise lounge across from a bold piece of wall art. This setup adds elegance and purpose to underused corners. It invites reading, relaxing, or casual conversation.
29. Angled Layout Around Central Rug
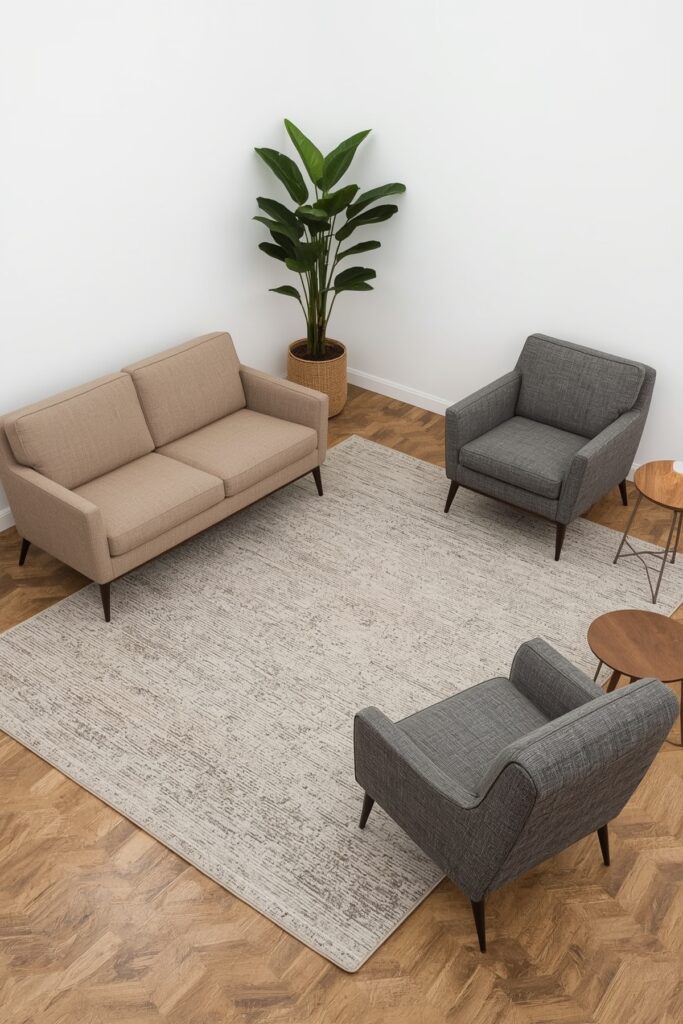
Arrange your furniture at slight angles around a central rug. This breaks symmetry and adds visual energy. It works well in square or narrow living rooms.
30. Sofa and Desk Combo for Studio Apartment
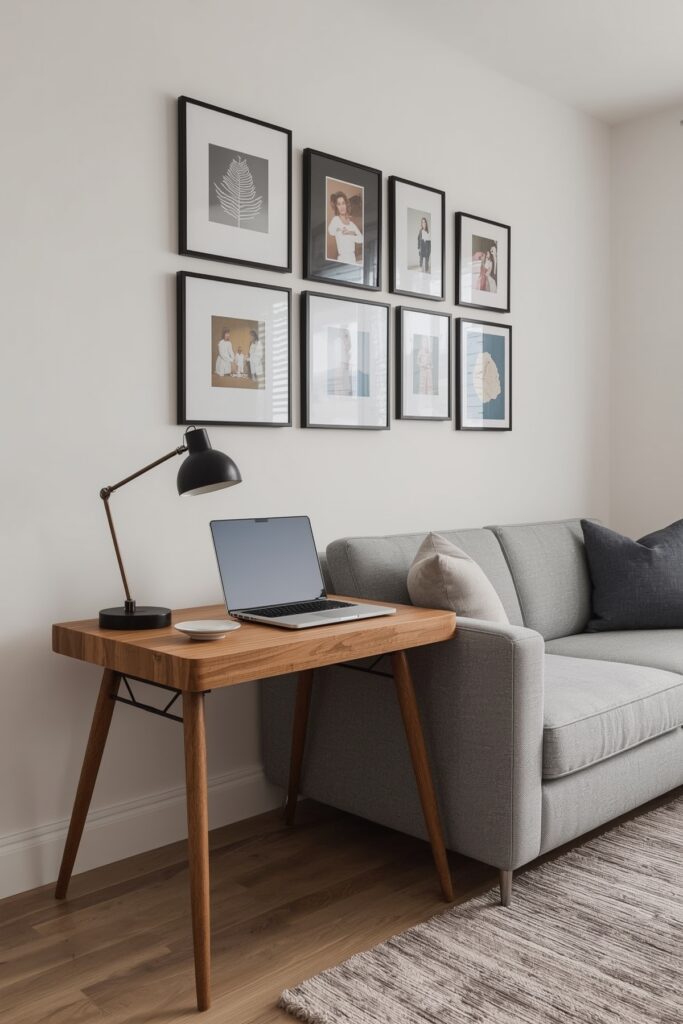
In a studio space, place a small desk behind the sofa. This dual-purpose layout separates work and relaxation zones without extra walls. It’s ideal for multifunctional spaces.
31. Partition Bookshelf as Visual Divider
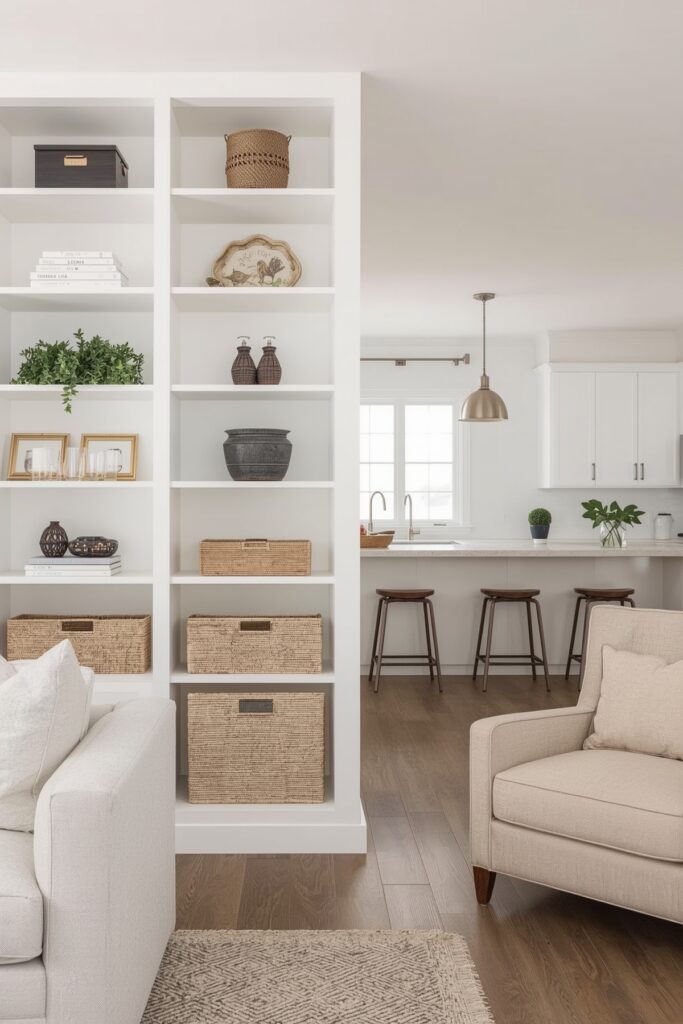
Use an open bookshelf to divide your living room from adjacent areas. It creates separation without closing off the space. Plus, it adds storage and display options.
32. Small Bistro Table and Chairs at Window Edge
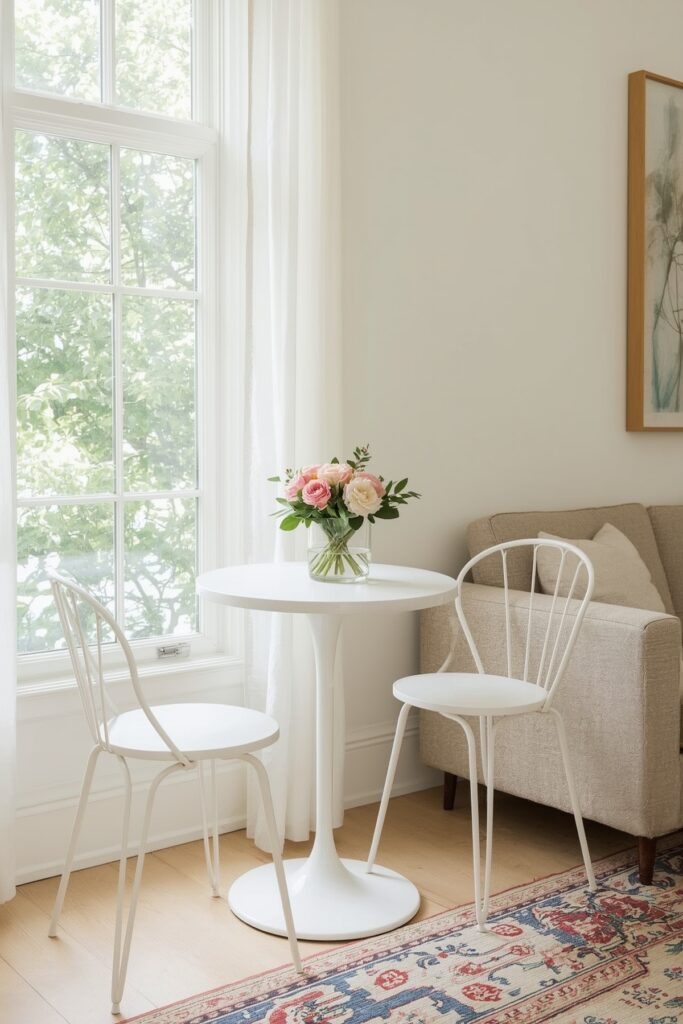
Tuck a tiny bistro set near the window. It creates a cozy breakfast nook or casual workspace. This idea adds charm and function without interrupting the main layout.
33. Raised Couch Legs to Reveal Floor Area
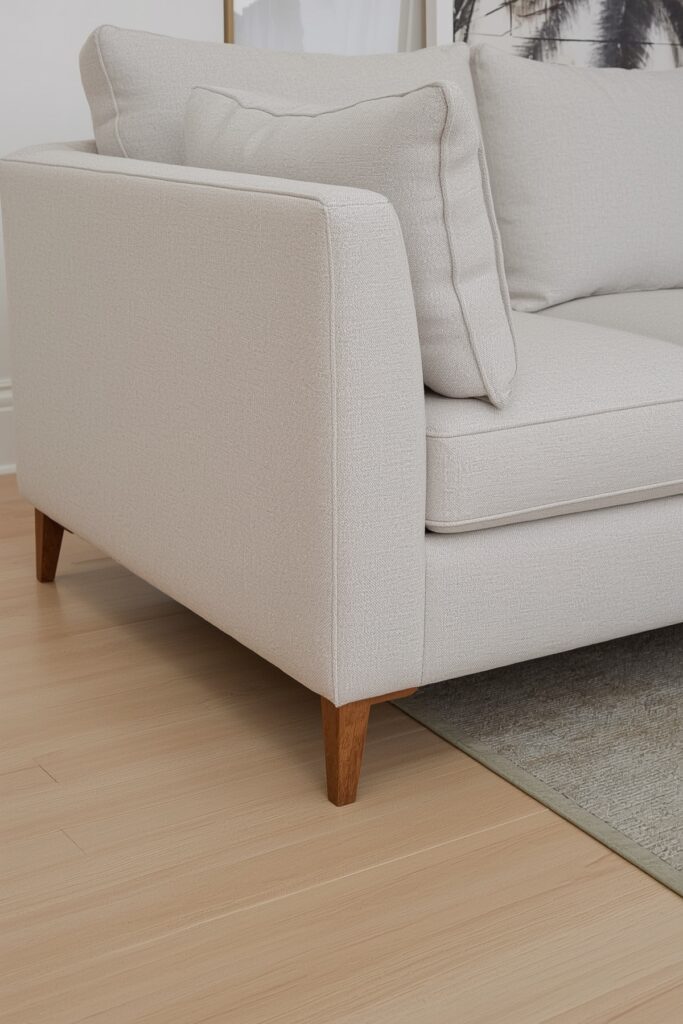
Choose a sofa with visible legs to show more floor space. This helps the room feel open and airy. It also makes cleaning underneath easier.
34. Upholstered Bench in Place of Sofa
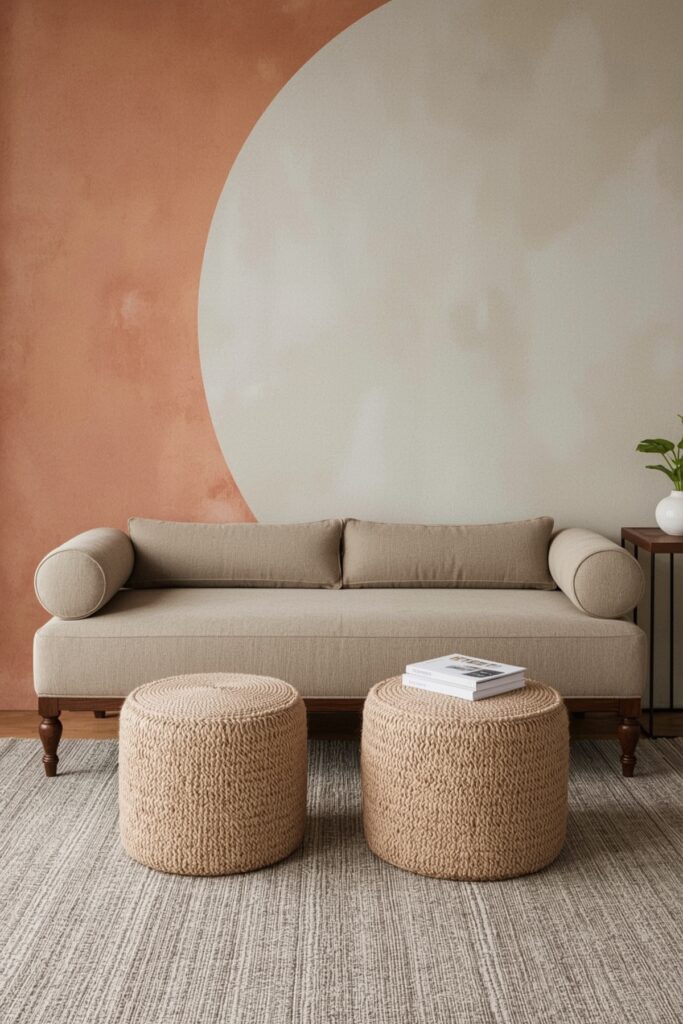
Use a cushioned bench instead of a traditional couch. It takes up less space while still offering seating. This works especially well in extra narrow living rooms.
35. Corner Loveseat Paired with Swivel Chair
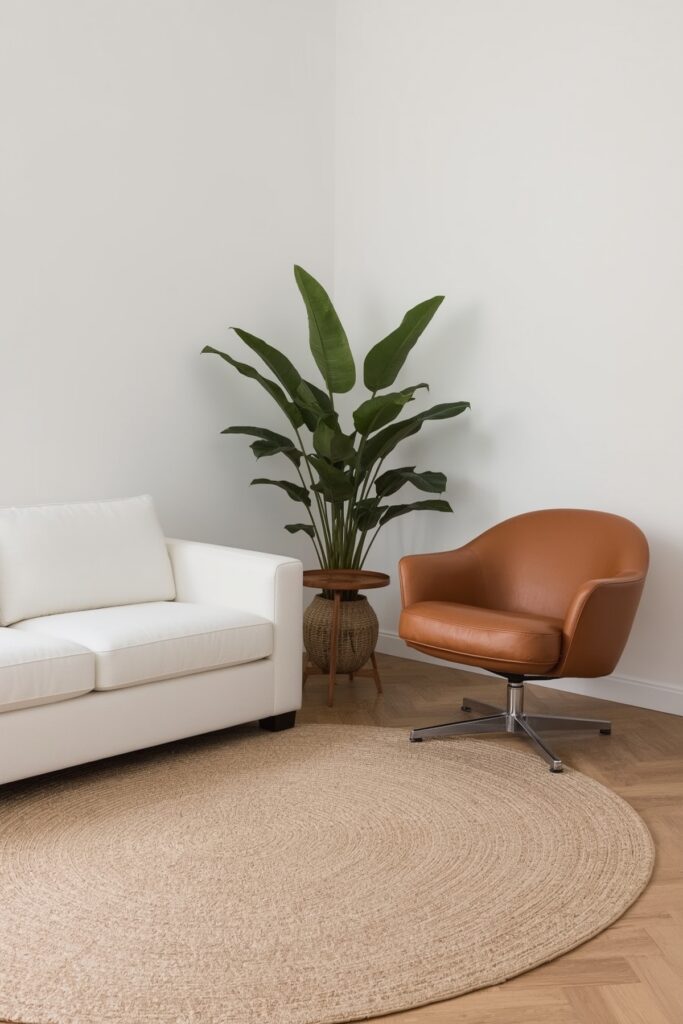
Place a compact loveseat in one corner and add a swivel chair nearby. This pairing offers flexibility and saves space. It also creates a cozy conversation spot.
36. Wall-Mounted Entertainment Unit with Vertical Storage
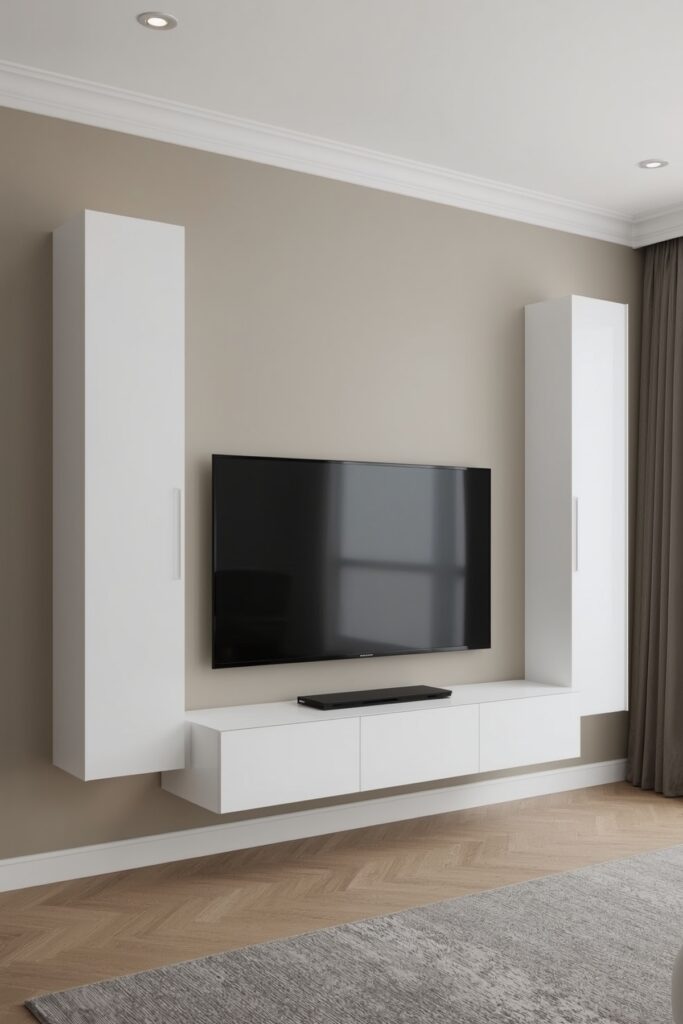
Install a floating media unit with vertical storage on each side. It keeps floors clear and adds height. The design blends storage with a modern aesthetic.
37. Dual Ottomans Instead of Coffee Table
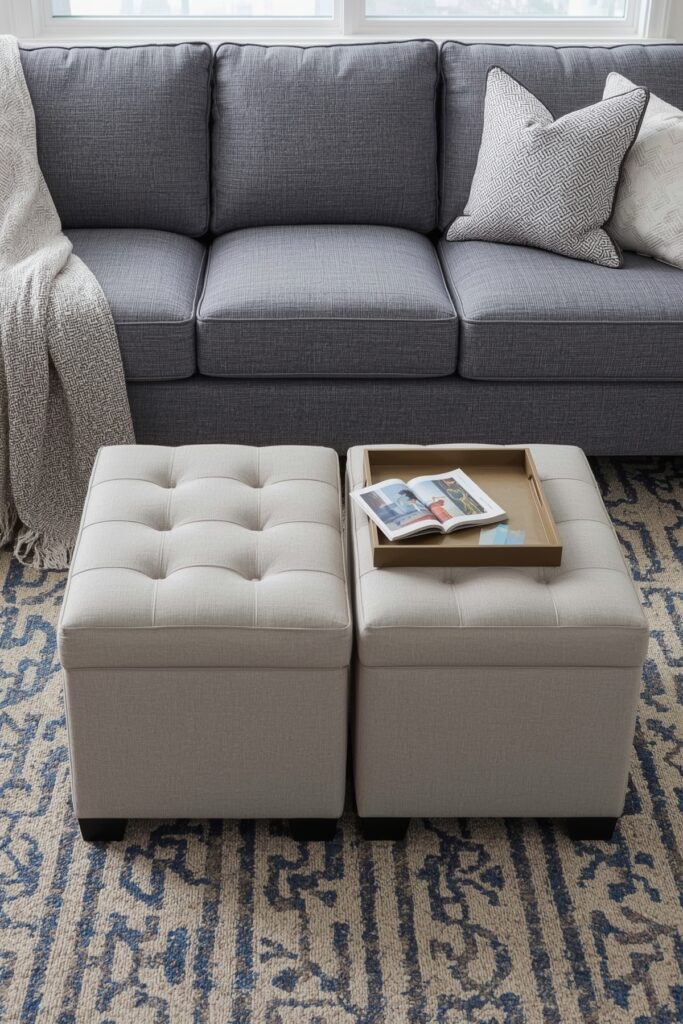
Replace your coffee table with two ottomans. They double as seating or footrests and are easier to move when needed. This setup adapts to guests and everyday needs.
38. Diagonal Rug Layout to Expand Perception
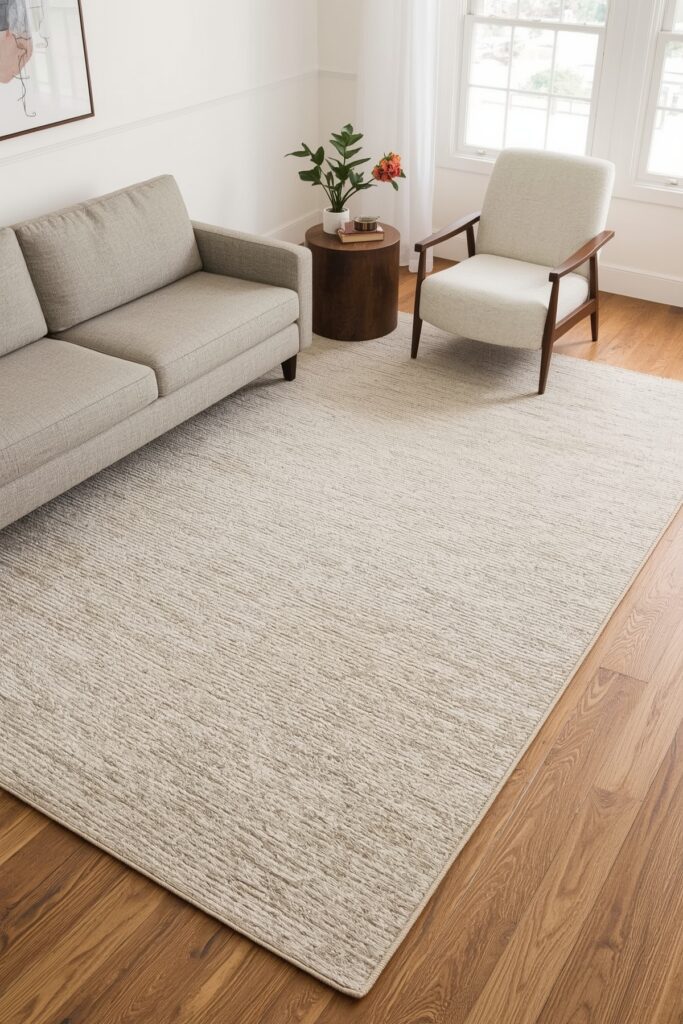
Lay your rug at a diagonal angle under your furniture. This draws the eye across the room, making it feel larger. It adds a dynamic, less rigid look.
39. Sculptural Lighting as Centerpiece
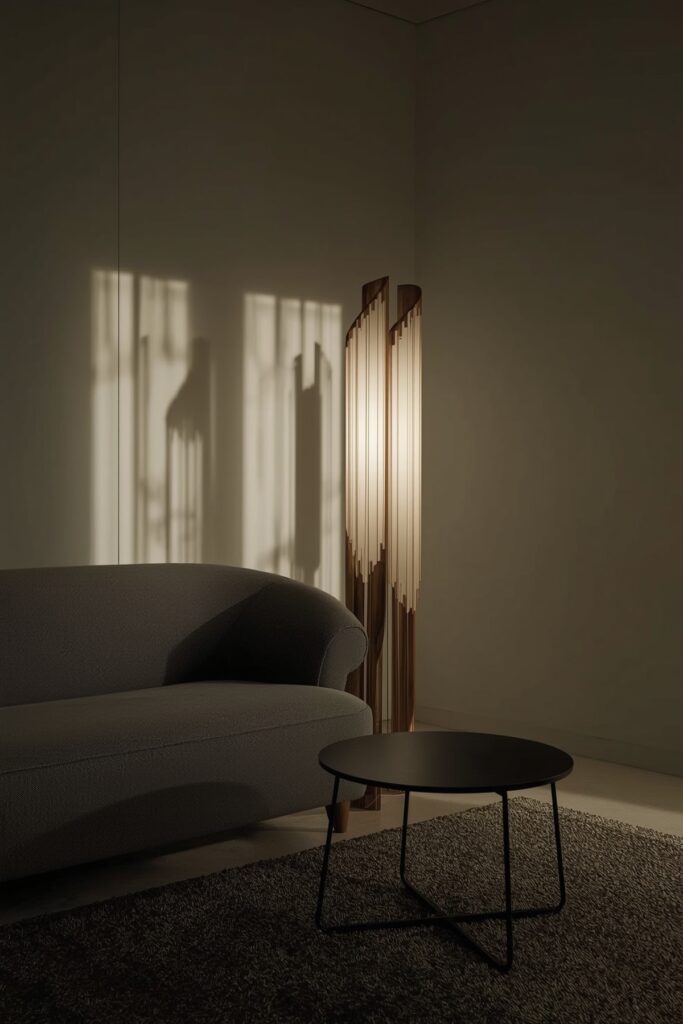
Add a statement lighting piece like a sculptural floor lamp. It anchors the space and draws attention upward. Artistic lighting doubles as both function and décor.
40. Fireplace Seating Area with Two Petite Chairs
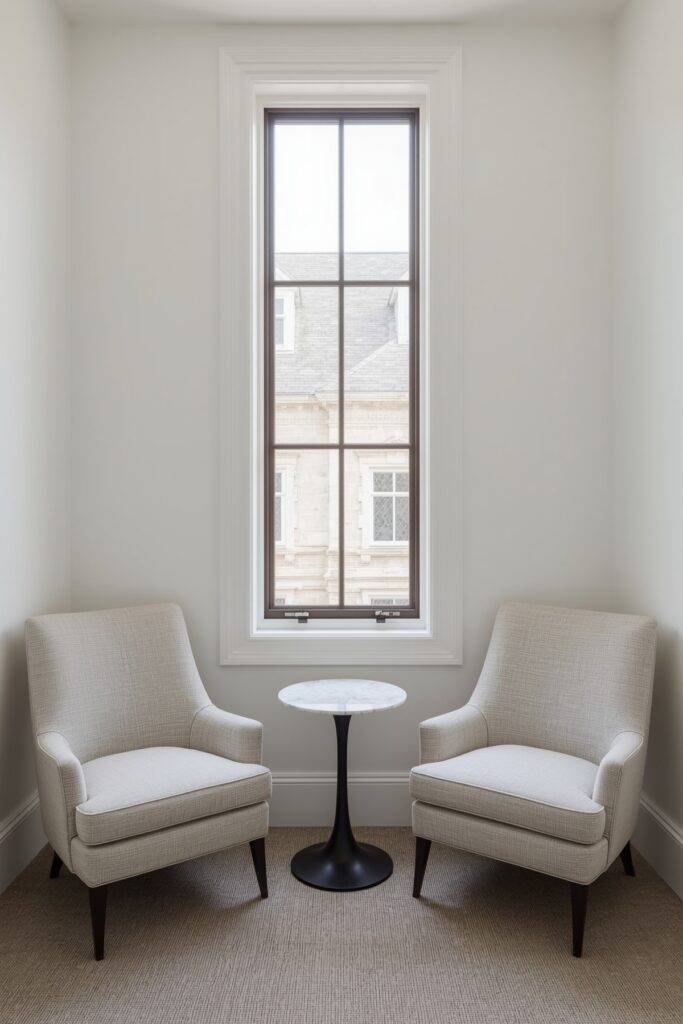
Place two small chairs near your fireplace for a focused seating nook. This layout feels intimate and warm. Ideal for reading, relaxing, or chatting by the fire.
41. Floor-to-Ceiling Curtains to Elongate Space
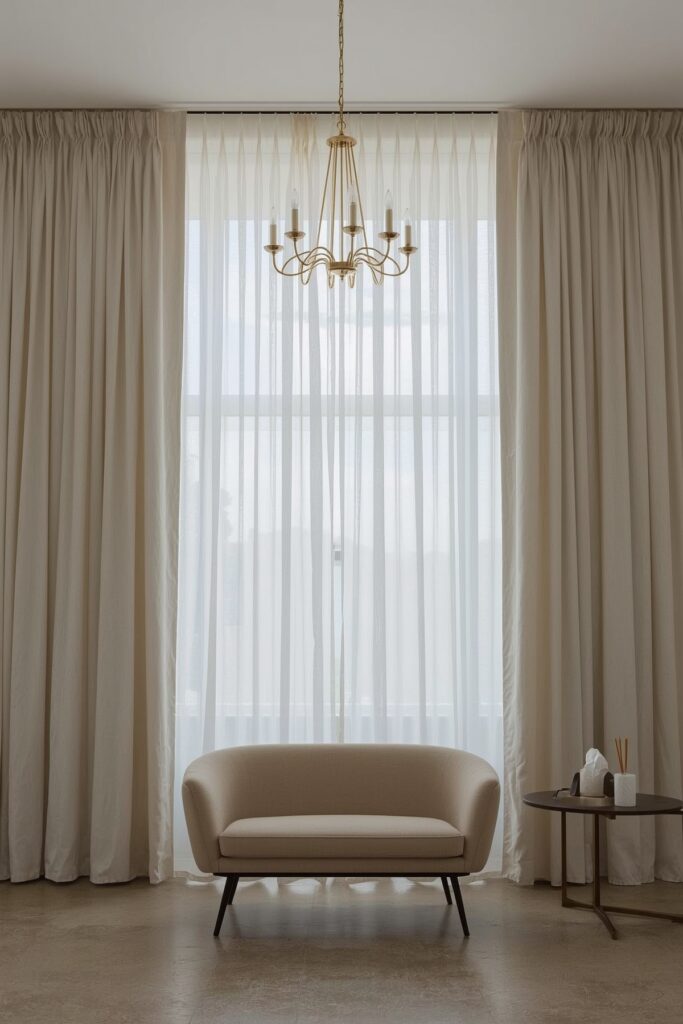
Hang curtains from ceiling to floor, even if the windows are short. This visually stretches the walls. It creates height and adds softness to the space.
42. High Gloss or Reflective Surfaces to Bounce Light
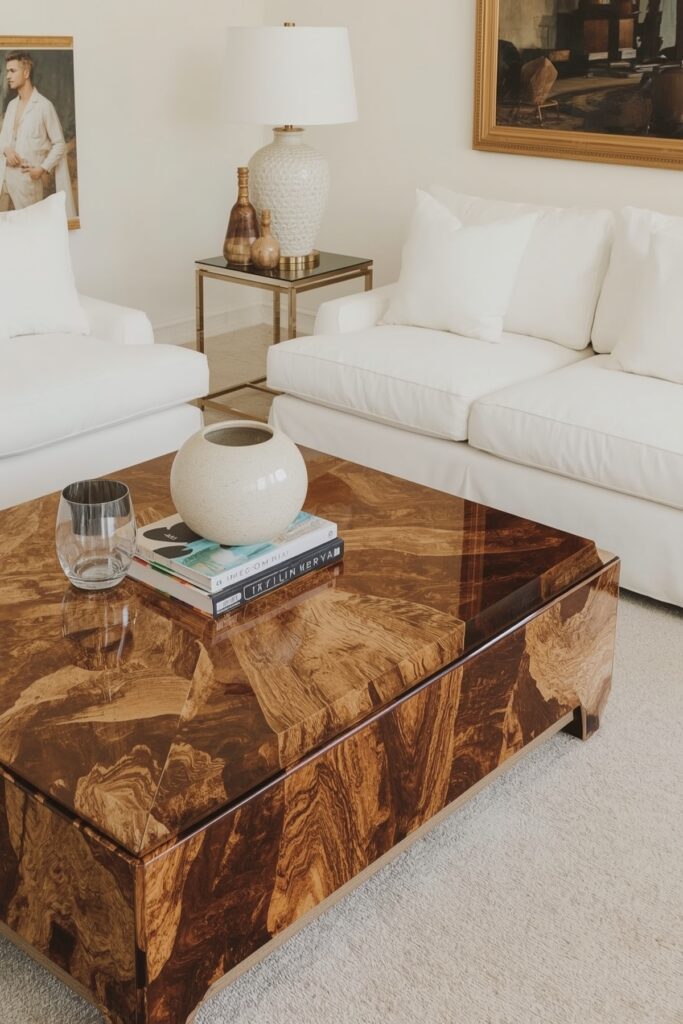
Use reflective finishes on tables or décor. High gloss materials bounce natural and artificial light around. They brighten the room and reduce visual heaviness.
43. Tucked-Away Seating with Folding Chairs
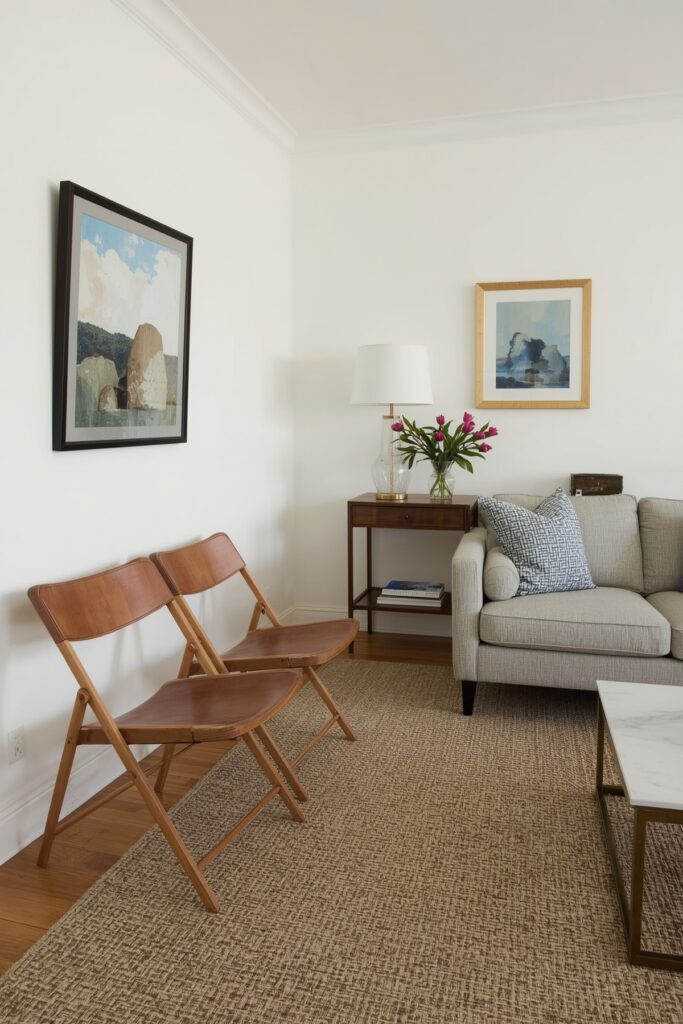
Keep stylish folding chairs stored nearby for guests. Pull them out when needed without cluttering the space daily. It’s perfect for small gatherings or extra seating.
44. Earth-Toned Palette for Visual Warmth
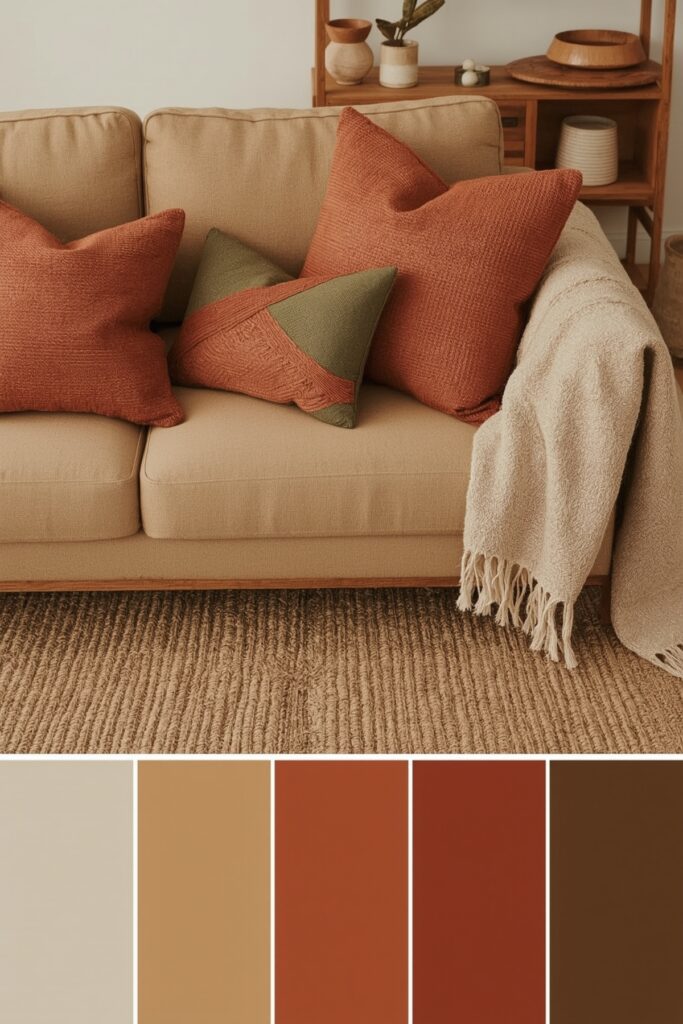
Use soft browns, tans, and greens throughout the room. These earth tones create a calm, grounded atmosphere. They also blend well with natural textures and finishes.
45. Minimalist Scandinavian-Inspired Layout
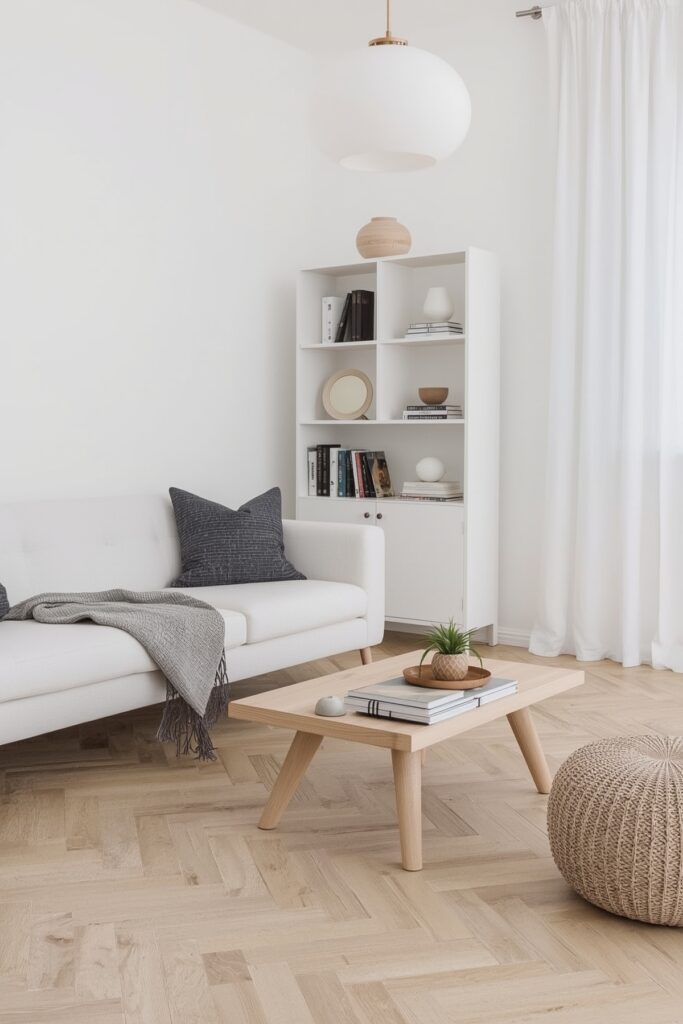
Adopt a Scandinavian layout with clean lines and neutral tones. Keep furniture low and purposeful. Add warmth through textiles and natural wood finishes.
46. Split Sectional Across Opposite Corners
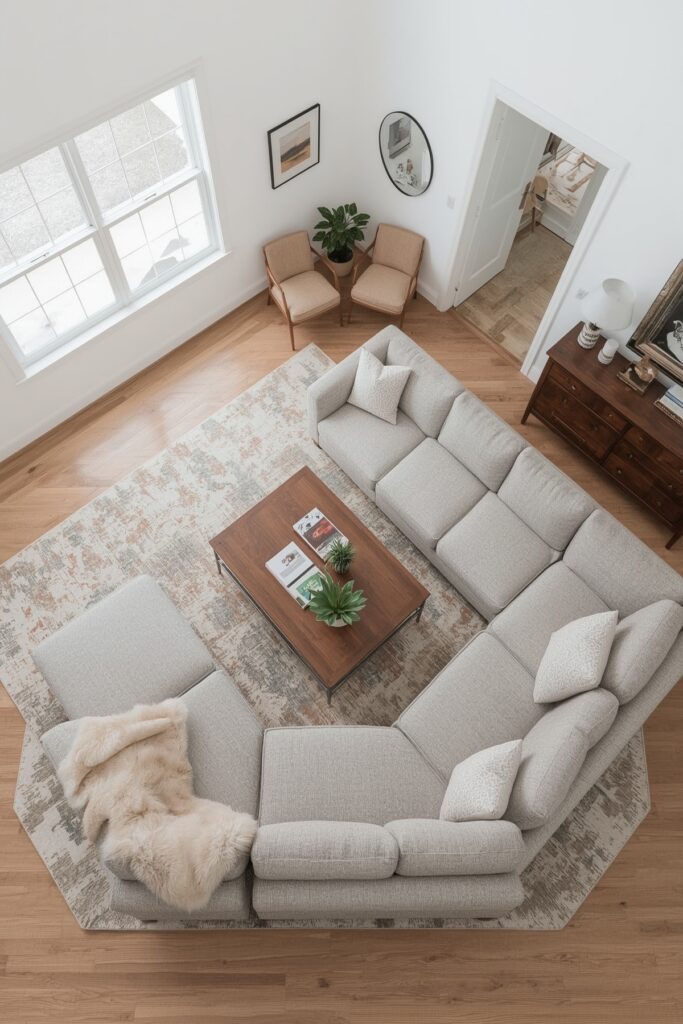
Divide a sectional and place the pieces across two corners. It balances the room while providing ample seating. This works well in square or oddly shaped layouts.
47. Built-in Wall Niches for Display
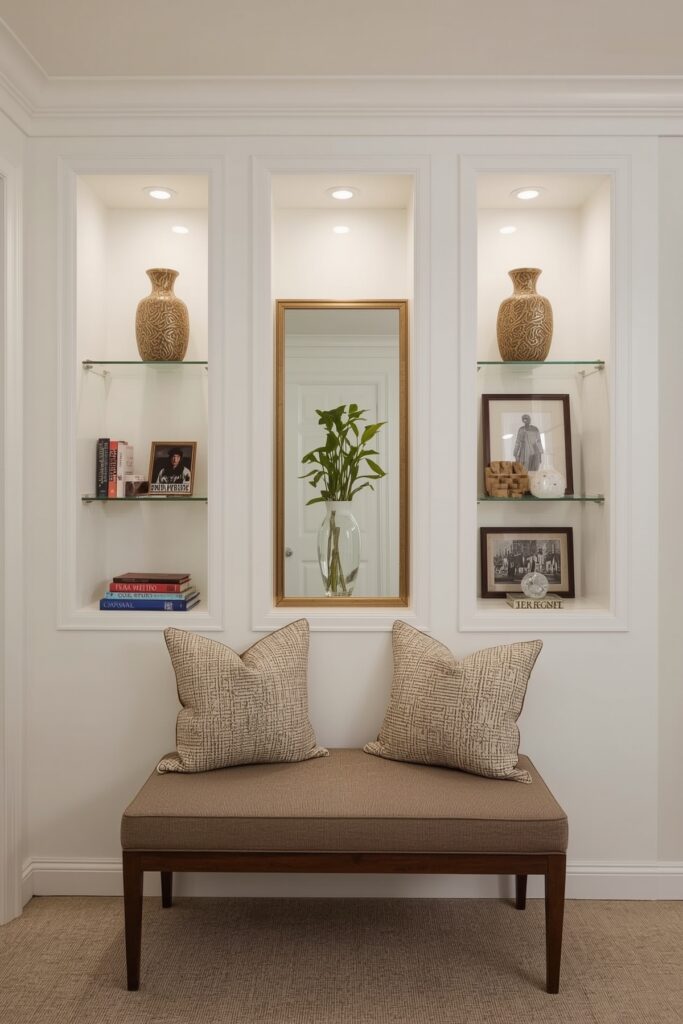
Create recessed wall niches for books, art, or décor. These built-ins save space and add interest. They’re perfect for small rooms where furniture space is limited.
48. Sofa Facing Open Kitchen or Dining Space
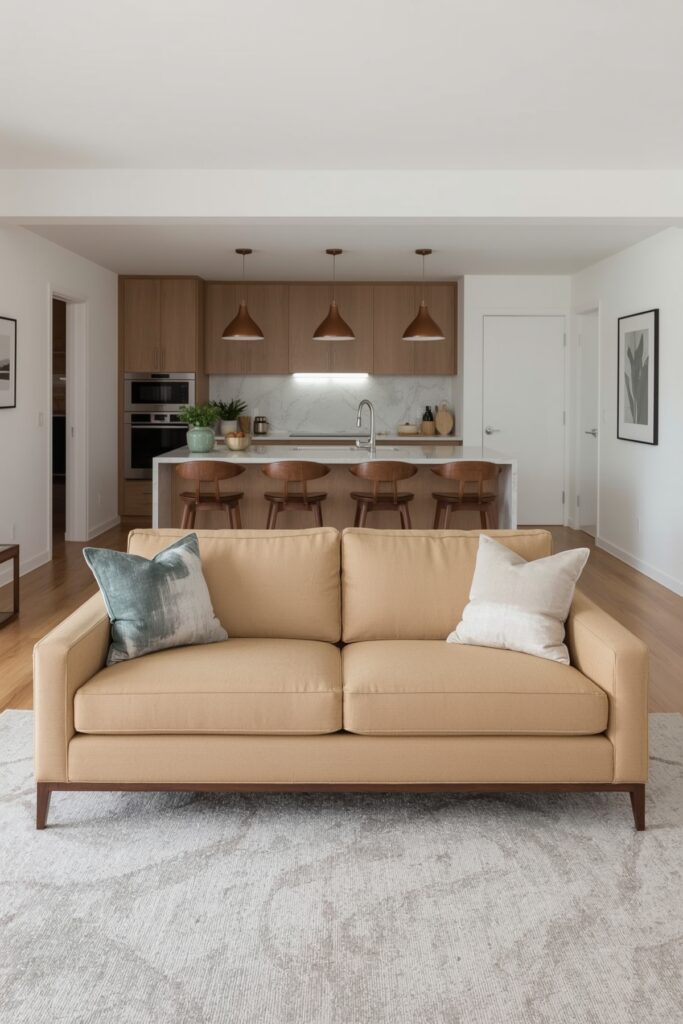
Position the sofa to face the adjoining kitchen or dining area. This open layout encourages interaction. It helps unify living zones in small open-concept homes.
49. Pop of Color Through Accent Furniture
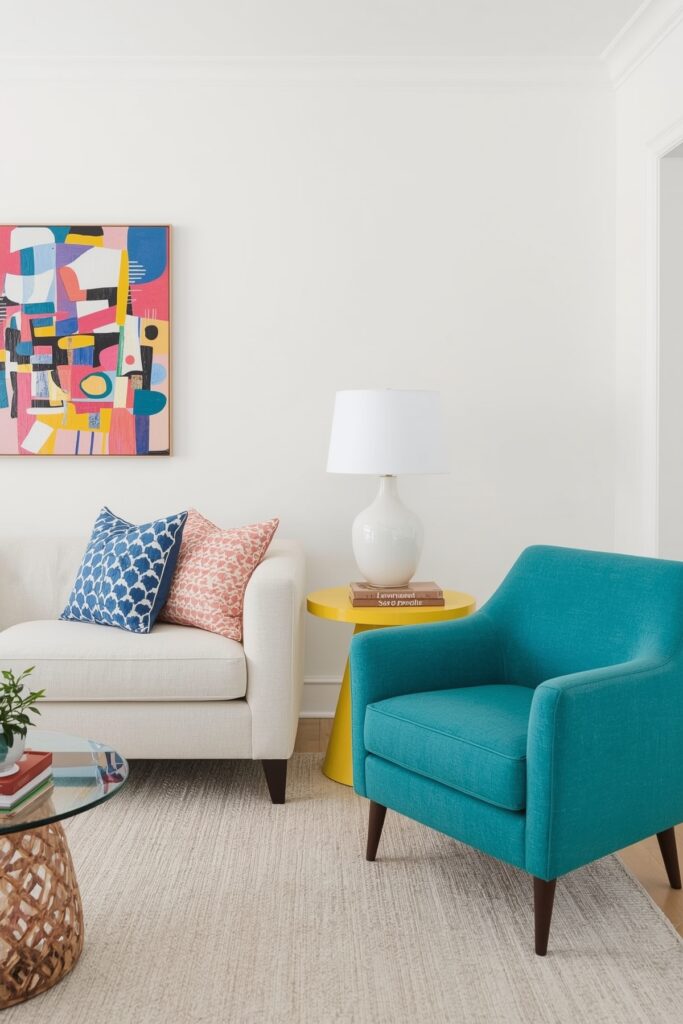
Introduce one or two colorful accent chairs or side tables. They lift the room visually without overwhelming. Keep the rest of the palette neutral for contrast.
50. Use of Ceiling-Mounted Curtain Rods
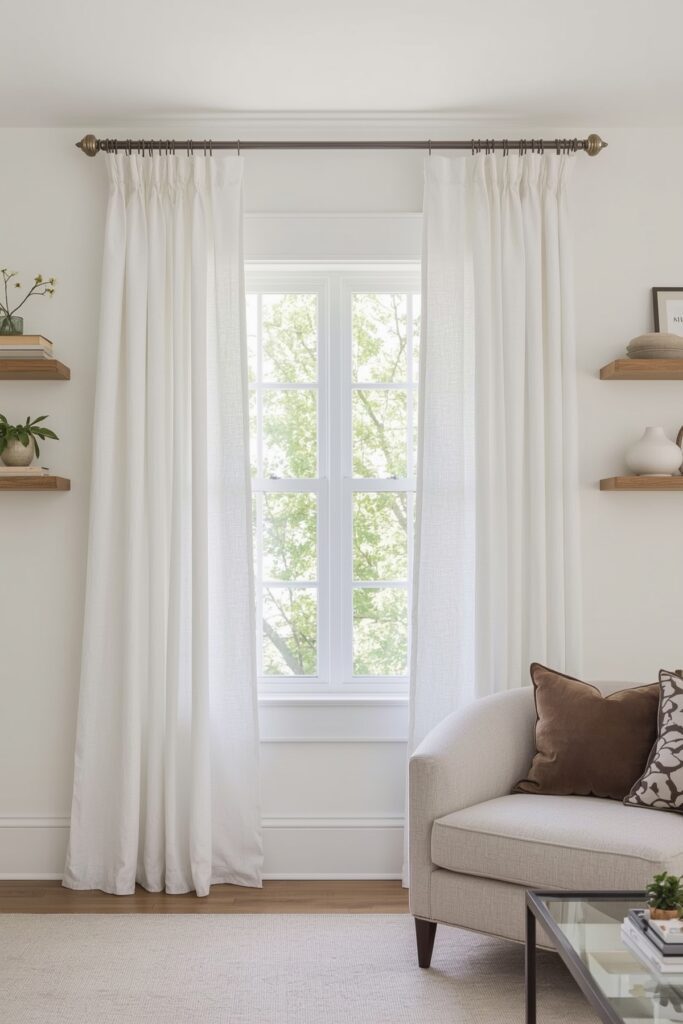
Mount curtain rods close to the ceiling, not just above the window. This creates the illusion of height. It makes windows feel grander and rooms more elegant.
51. Zoning With Lighting: Floor Lamp vs. Sconces
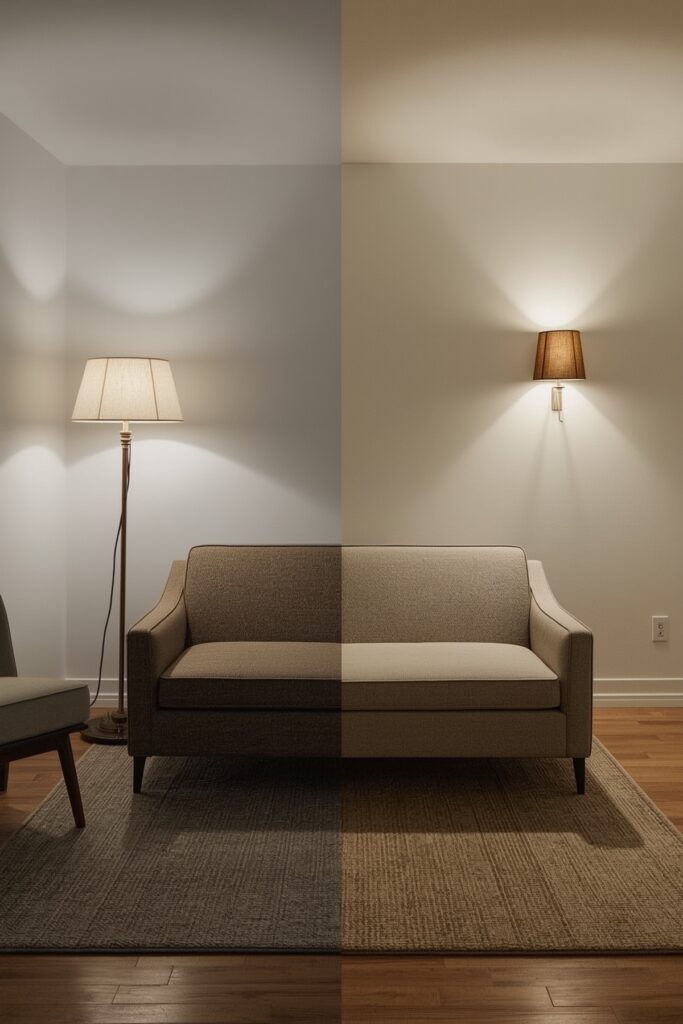
Use different lighting types to define zones. A floor lamp can highlight a lounge area while wall sconces focus a reading spot. It creates layered functionality.
Final Takeaways
A well-designed small living room isn’t about limiting your choices, it’s about maximizing your possibilities. These 51 layout ideas prove that good design comes down to thoughtful placement, multipurpose pieces, and intentional flow. With just a few smart swaps or adjustments, you can turn your compact space into a stylish, efficient, and comfortable retreat. Use what works best for your home, and let each inch reflect both your needs and your personality.
- 25 PC Gaming Setup Ideas for Small Space Rooms - February 10, 2026
- 23 Cricut Organization Ideas for Small Space Craft Rooms - February 10, 2026
- 21 Art Organization Ideas for Small Space Studios - February 10, 2026

