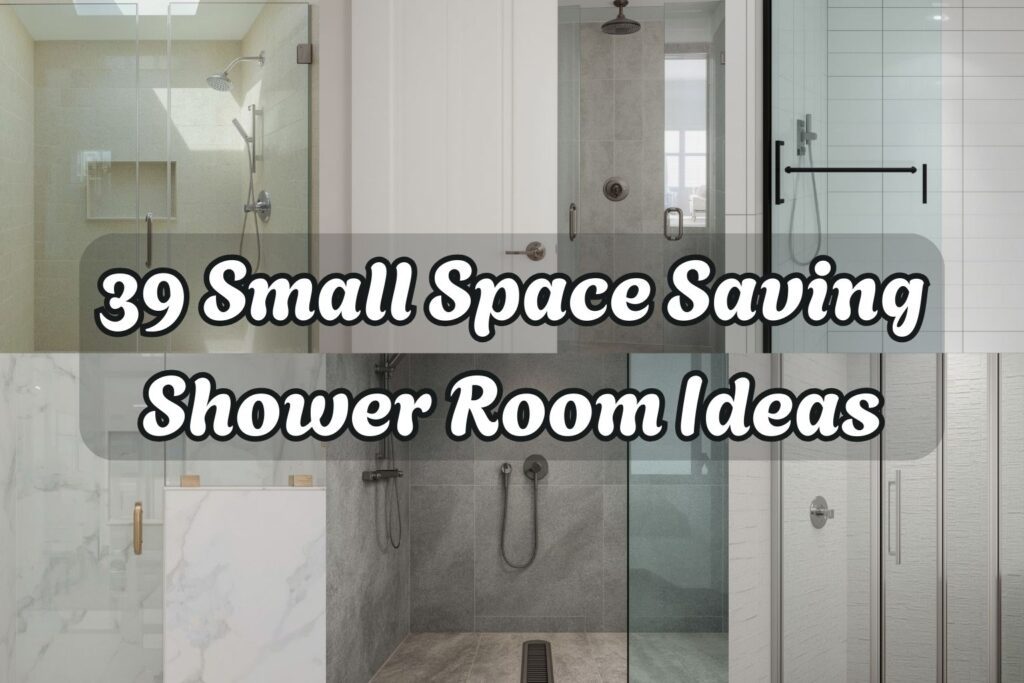When it comes to designing compact bathrooms, every inch matters. A smart layout and thoughtful details can completely transform how the space feels and functions. That’s where 39 Small Space Saving Shower Room Ideas come in. From sleek frameless enclosures to clever built-in storage, these creative solutions prove that small doesn’t mean limited. Whether you’re working with a tiny apartment bathroom or a cozy guest washroom, these ideas will help you maximize space while keeping the design modern, stylish, and practical. Get ready to discover clever tricks that turn cramped corners into bright, functional retreats you’ll love using every day.
Creative and Functional Designs to Maximize Small Bathrooms
1. Frameless Walk-In Glass Shower
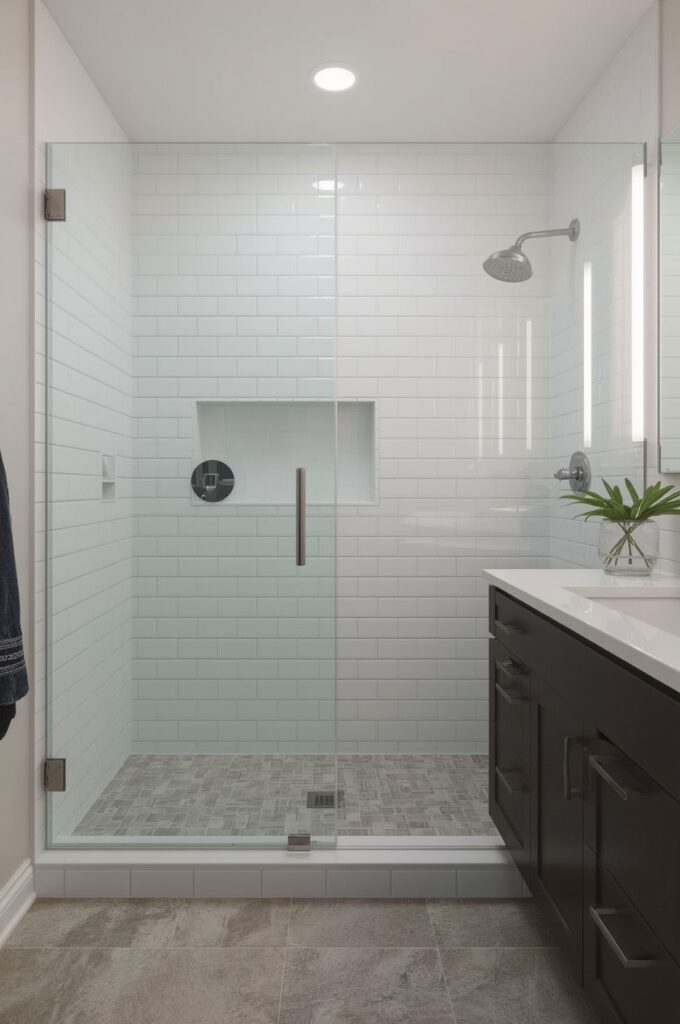
A frameless walk-in shower makes a small room feel larger. The clear glass keeps sightlines open and gives the bathroom an airy look. It eliminates bulky frames, creating a sleek design that saves space while maintaining a luxurious feel.
2. Rounded Corner Shower Enclosure
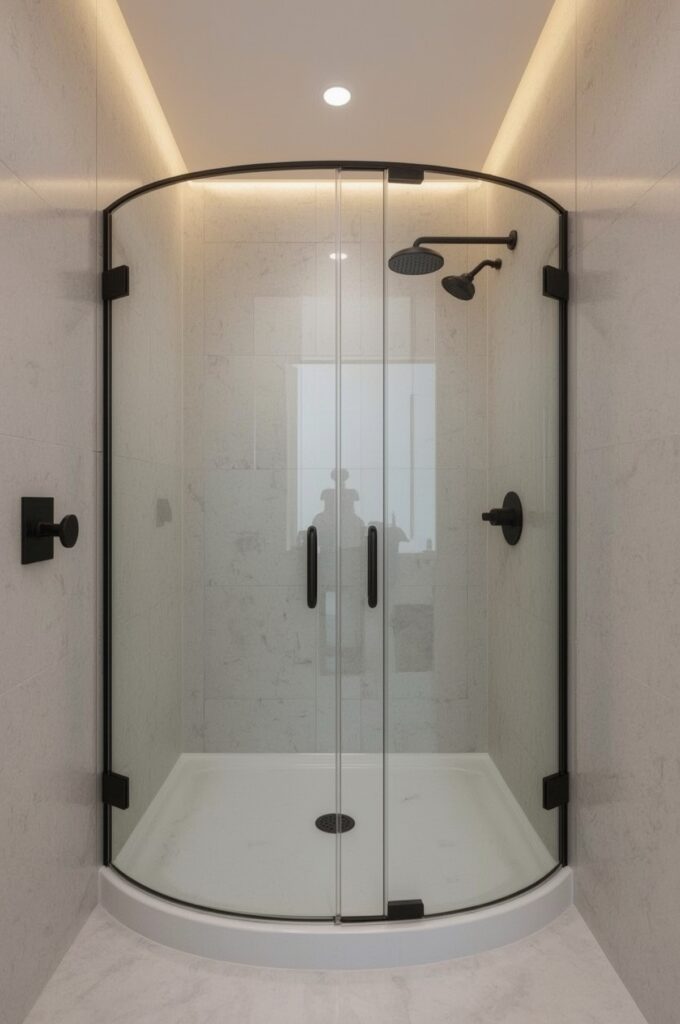
A rounded corner shower enclosure fits neatly into tight spaces. The curved glass softens sharp edges and allows for easier movement in compact bathrooms. It frees up floor area while adding a modern and stylish touch.
3. Open Wet Room with Linear Drain
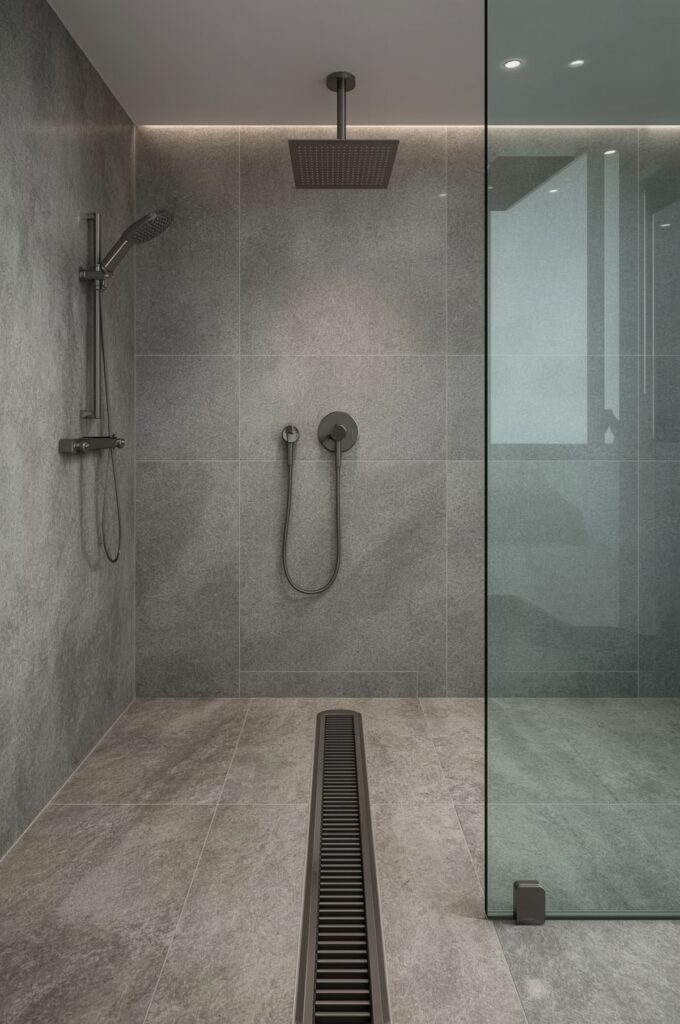
An open wet room transforms small bathrooms into functional spaces. The linear drain ensures smooth water flow without bulky shower trays. By keeping the floor continuous, the design maximizes space and delivers a seamless look.
4. Folding Bi-Fold Door Shower
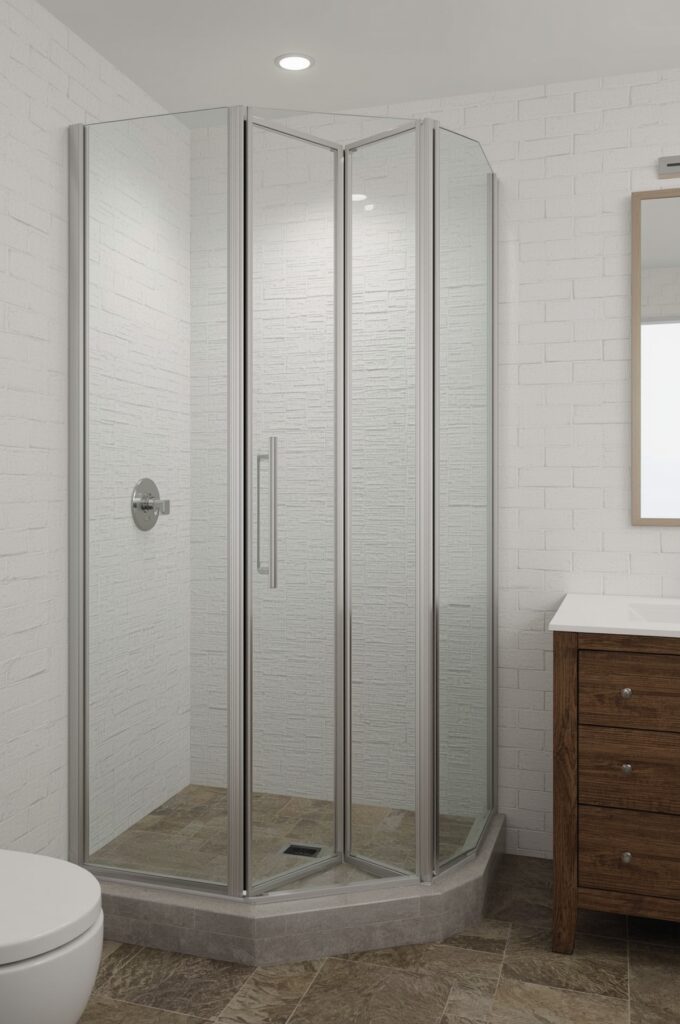
A bi-fold shower door folds inward, making it ideal for narrow spaces. It reduces door swing clearance and keeps walkways open. The design combines functionality with style, ensuring comfort without compromising on aesthetics.
5. Sleek Sliding Glass Door Divider
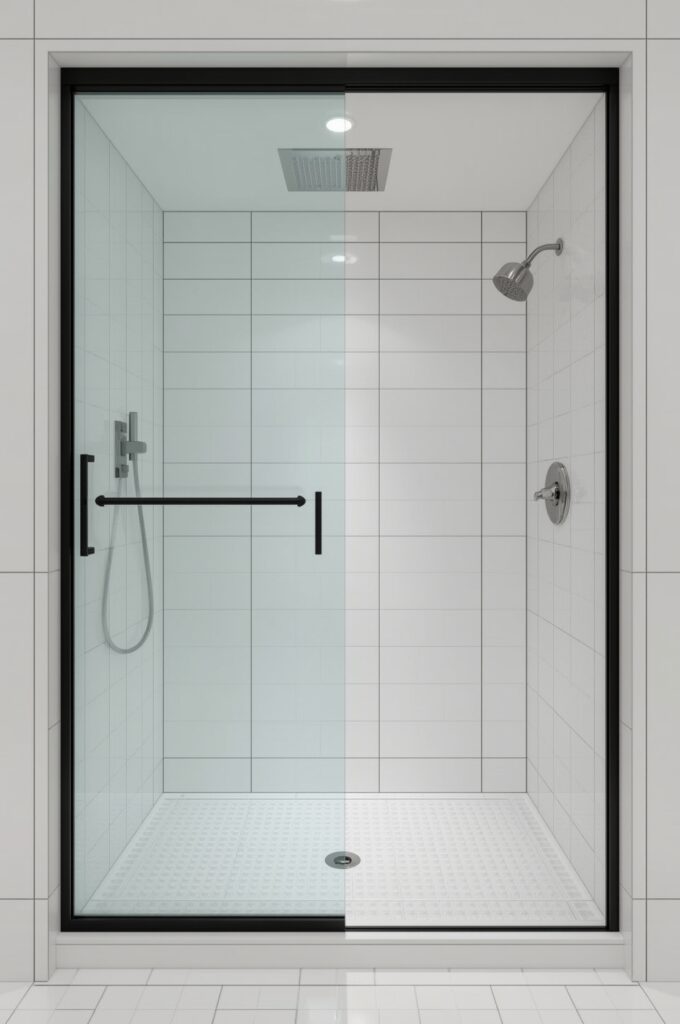
Sliding glass shower doors glide smoothly without taking up extra space. They separate wet and dry zones efficiently in small bathrooms. The minimalist glass design creates a modern feel while maximizing floor usability.
6. Recessed Alcove Shower with Built-In Shelves
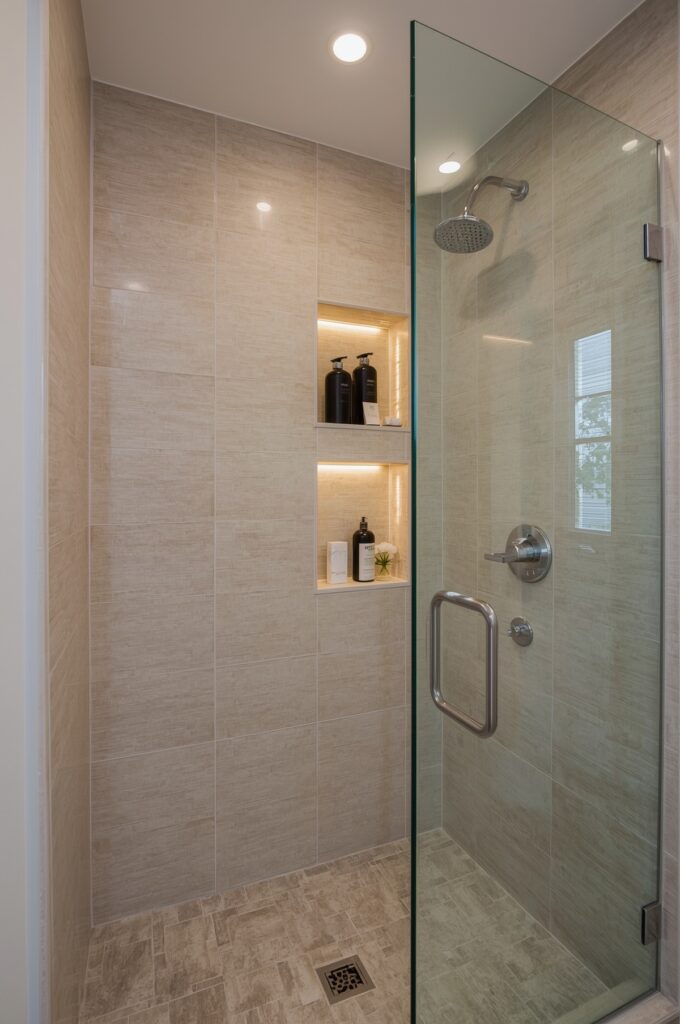
An alcove shower fits snugly between three walls, saving floor space. Built-in shelves provide smart storage for toiletries without cluttering the area. This design uses every inch effectively, making it ideal for compact homes.
7. Compact Neo-Angle Corner Shower
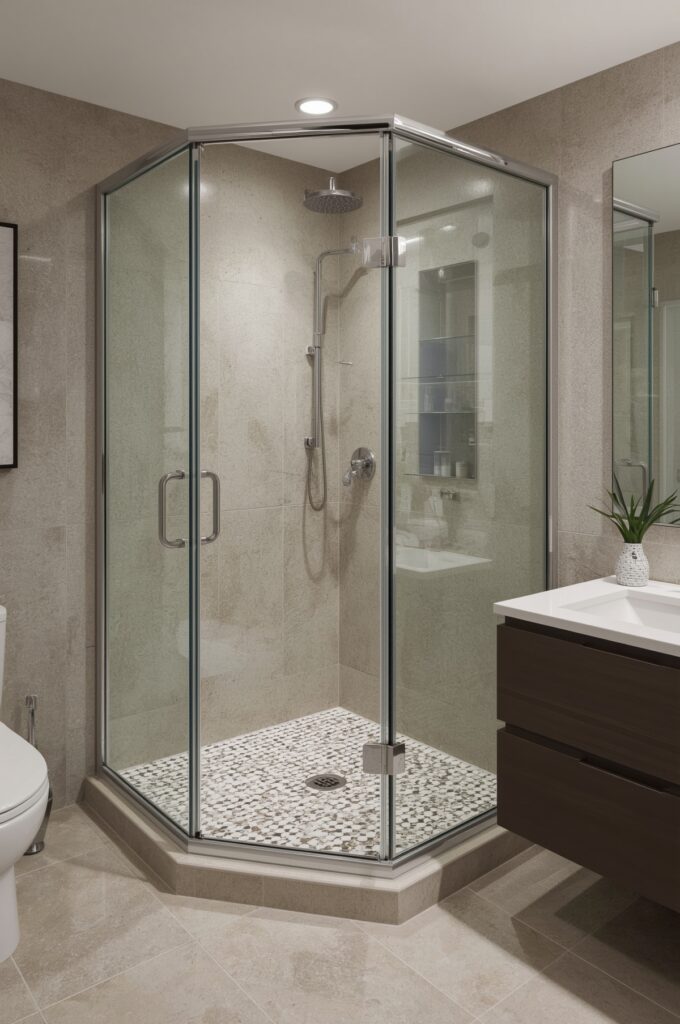
A neo-angle shower tucks perfectly into corners. The angled entry provides more standing room without overwhelming the layout. It balances practicality with style, giving small bathrooms a fresh and open vibe.
8. Half-Wall Divider with Clear Glass Top
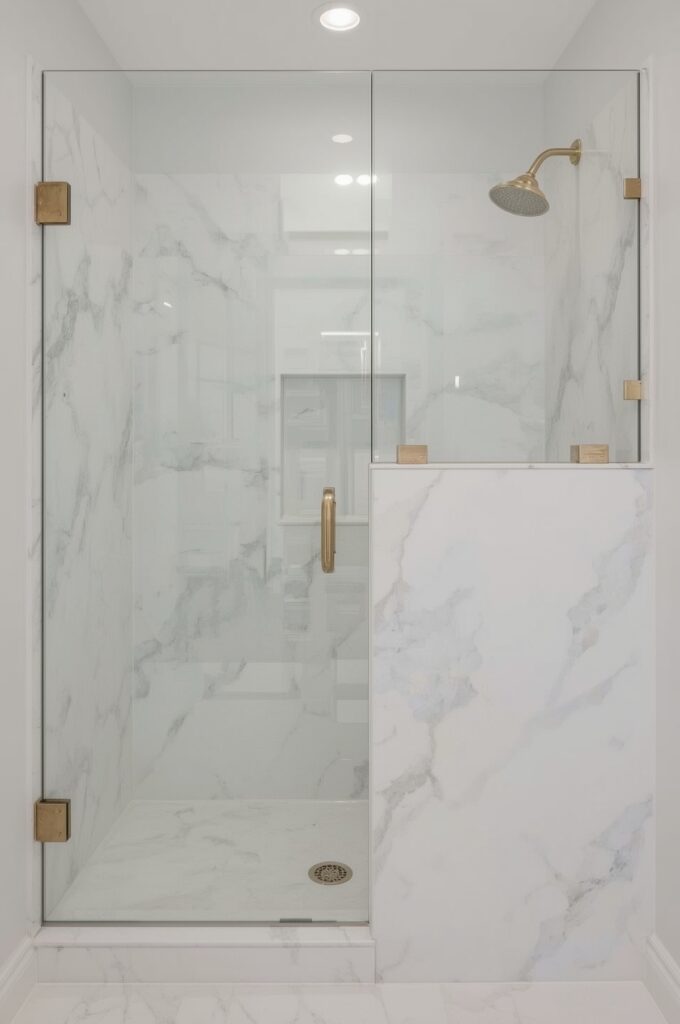
A half-wall with a glass top separates the shower from the rest of the room. The solid base adds privacy, while the glass upper keeps the space bright. This clever mix gives function without closing off the bathroom.
9. Wall-Mounted Rainfall Shower Head
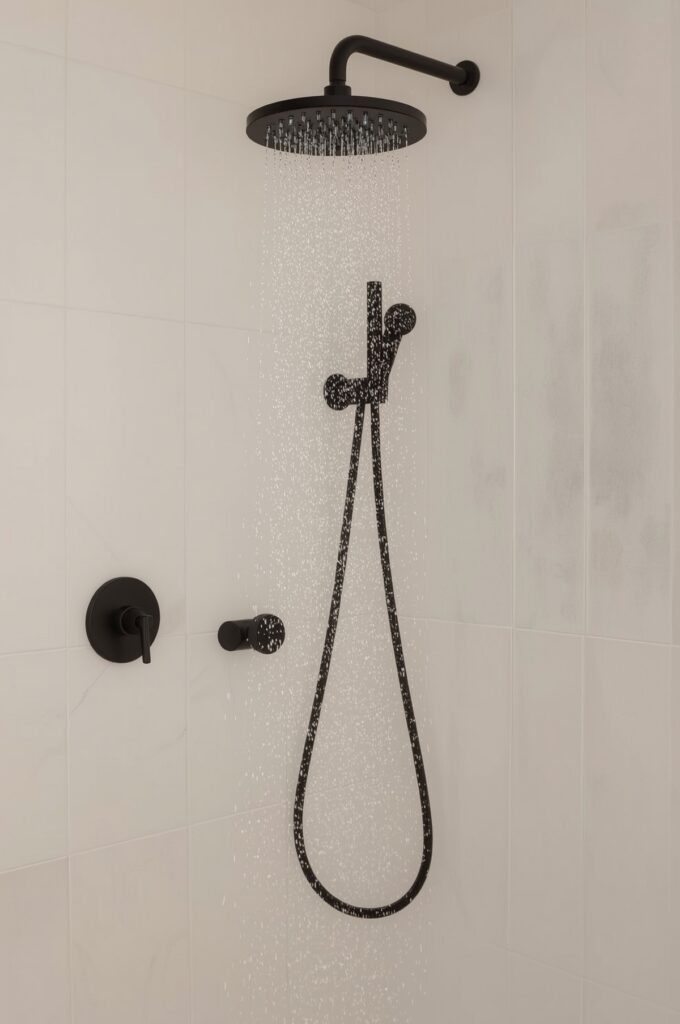
A wall-mounted rainfall shower head frees ceiling space while offering a luxurious shower experience. Its slim design doesn’t overwhelm the bathroom. It delivers style and comfort while keeping the layout simple and space-friendly.
10. Concealed Cistern Combo Shower Layout
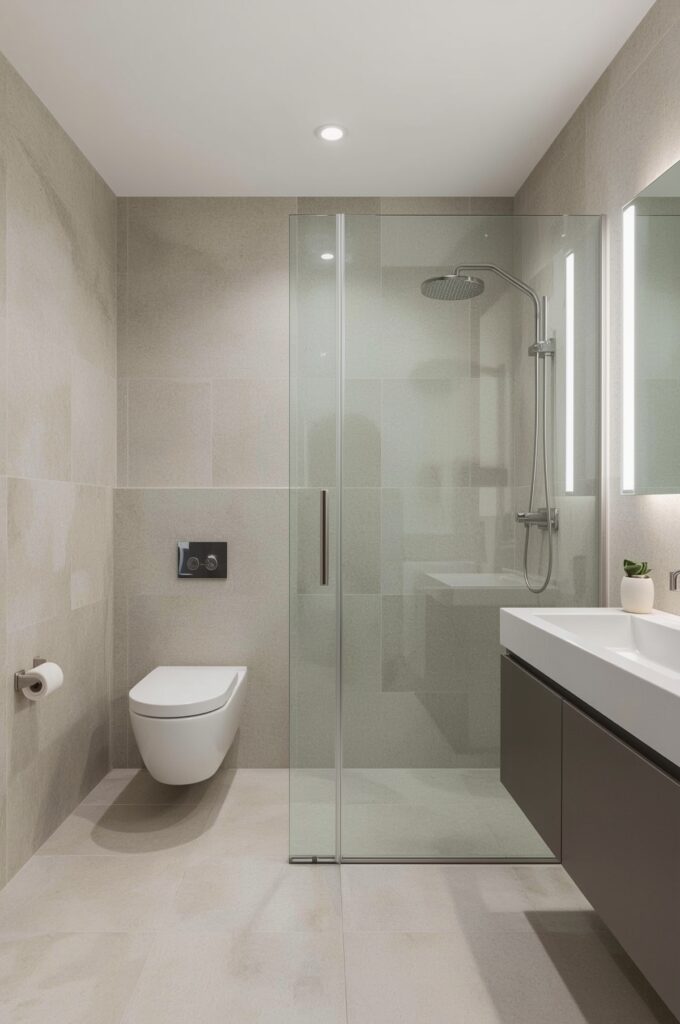
A concealed cistern saves valuable floor area. Combining it with a shower layout creates a compact and organized design. The hidden system ensures a clean look while improving space efficiency in small bathrooms.
11. Built-In Wall Niches for Storage
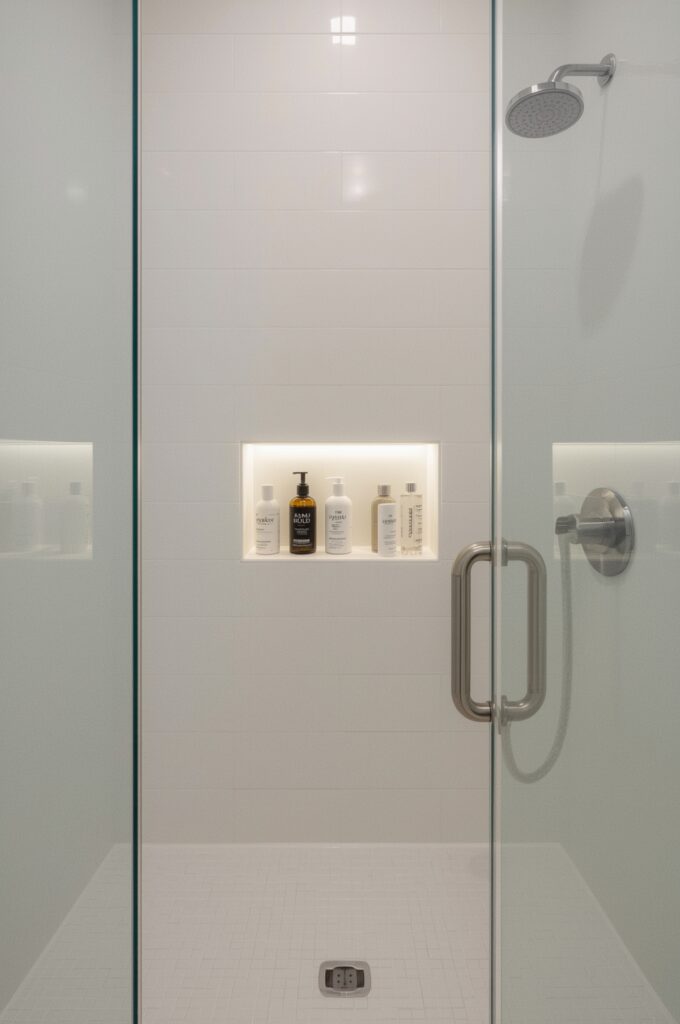
Wall niches inside the shower keep essentials tucked away. They reduce the need for bulky storage units and keep the space neat. The recessed design blends seamlessly into walls, maintaining a minimalist style.
12. Floating Vanity with Hidden Lighting
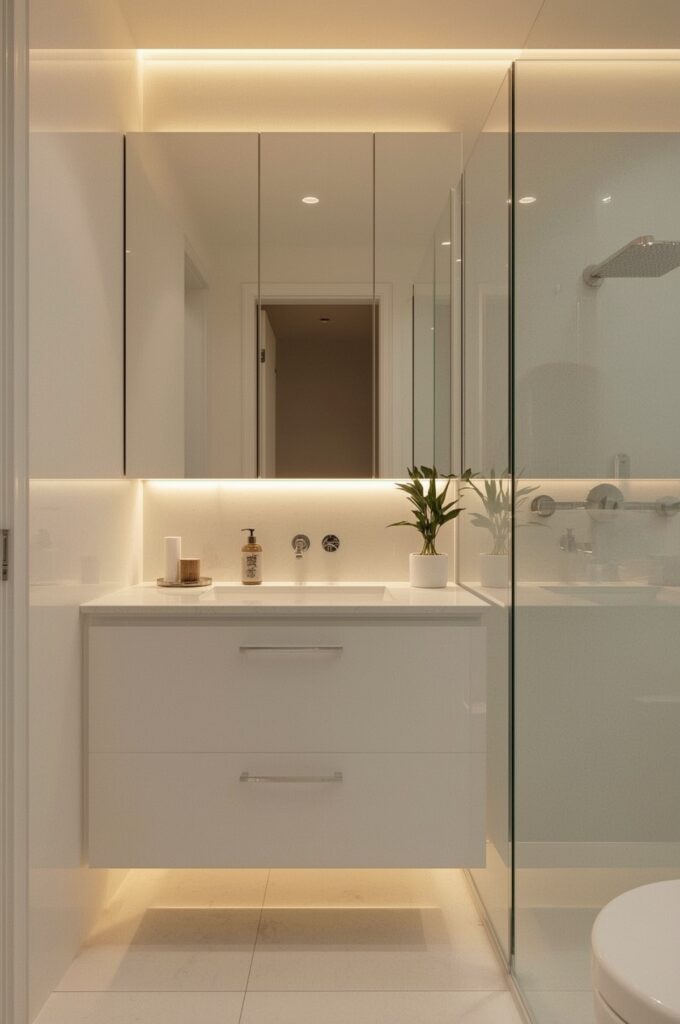
A floating vanity opens up floor space, making the room feel bigger. Hidden lighting under the vanity creates a warm glow that enhances depth. This design keeps the bathroom practical and visually appealing.
13. Floor-to-Ceiling Mirror Beside Shower
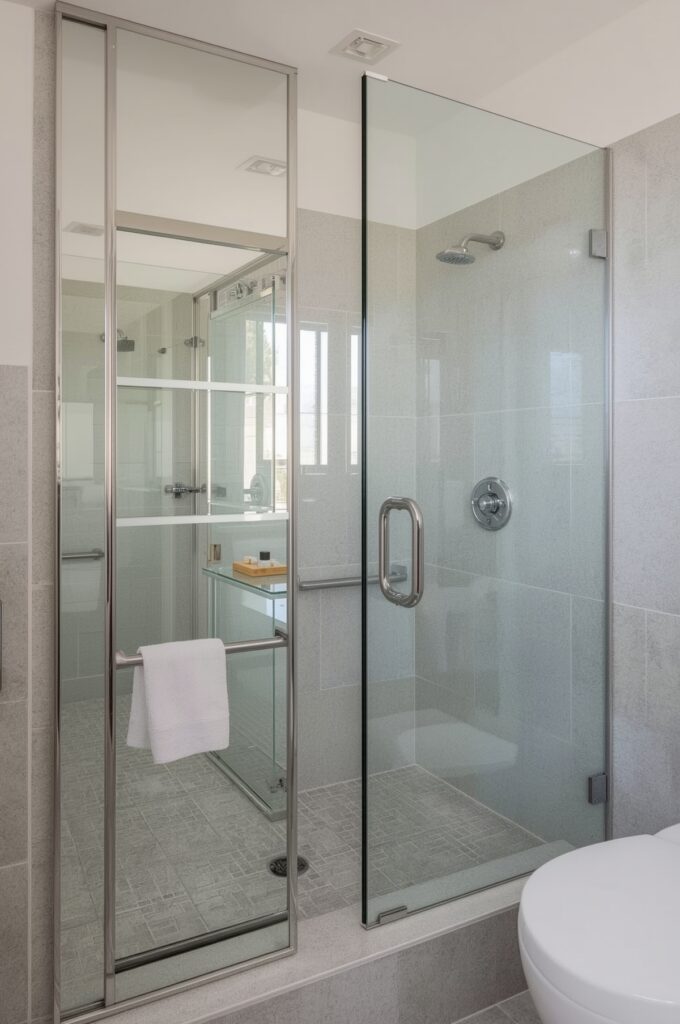
A floor-to-ceiling mirror expands the sense of space in small bathrooms. It reflects light and gives the illusion of a larger area. Placed beside the shower, it enhances both function and design.
14. Seamless Matching Tile Flooring
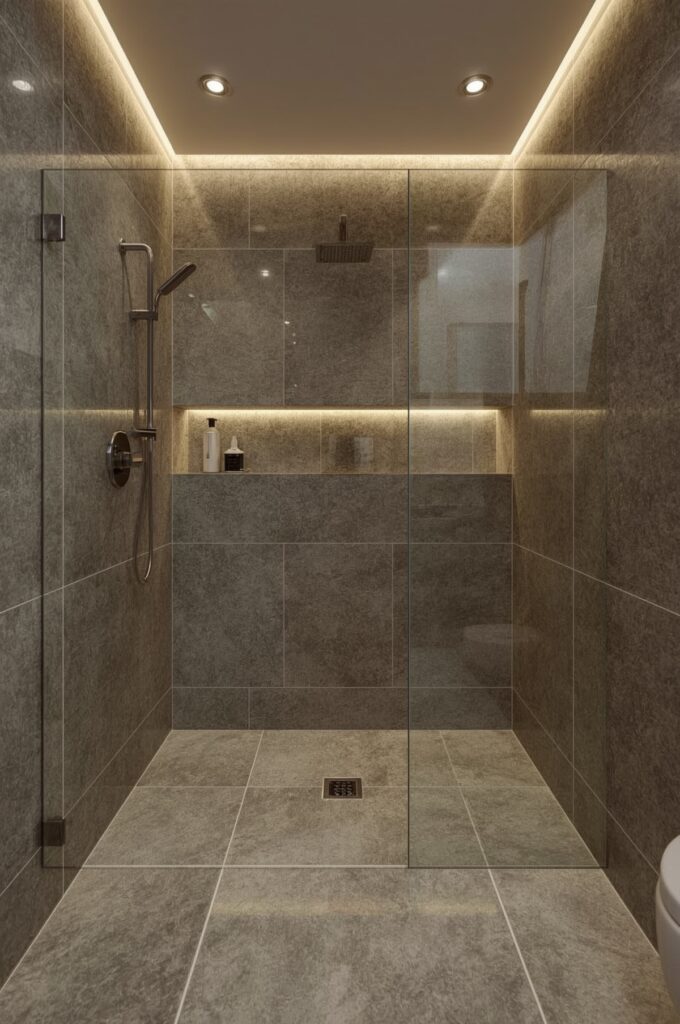
Using the same tile for both the bathroom and shower floor creates visual flow. This seamless design removes harsh breaks, making the room appear larger. It also delivers a modern, cohesive finish that feels clean and stylish.
15. Vertical Subway Tiles for Extra Height
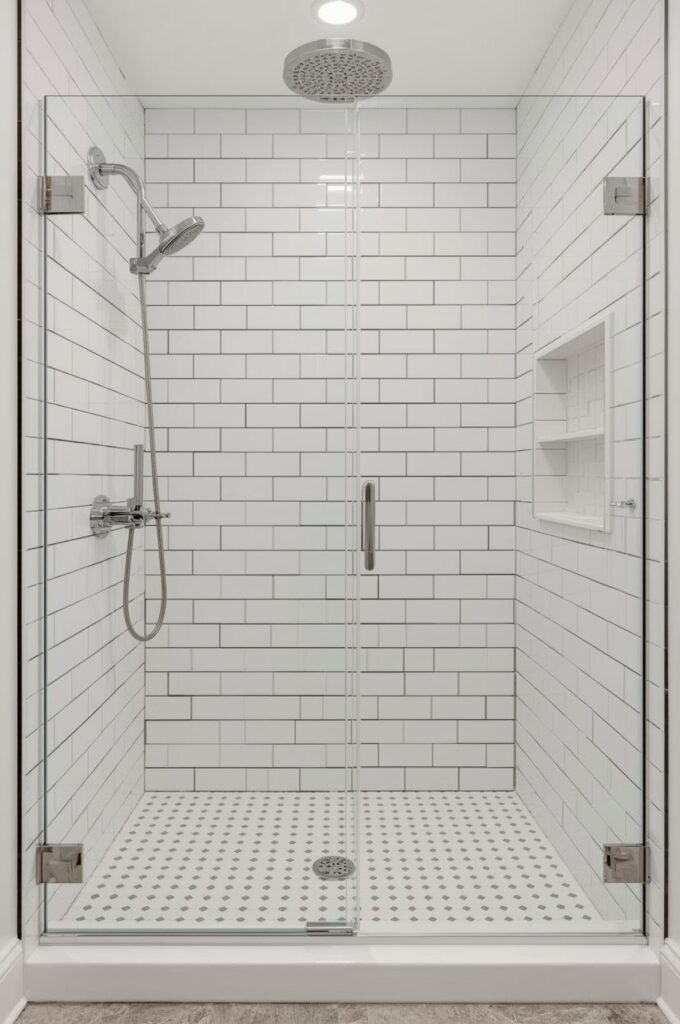
Vertical subway tiles draw the eye upward. This design trick makes low ceilings feel taller. It adds elegance while giving small bathrooms a sense of openness and extra dimension.
16. Open Doorless Walk-In Shower
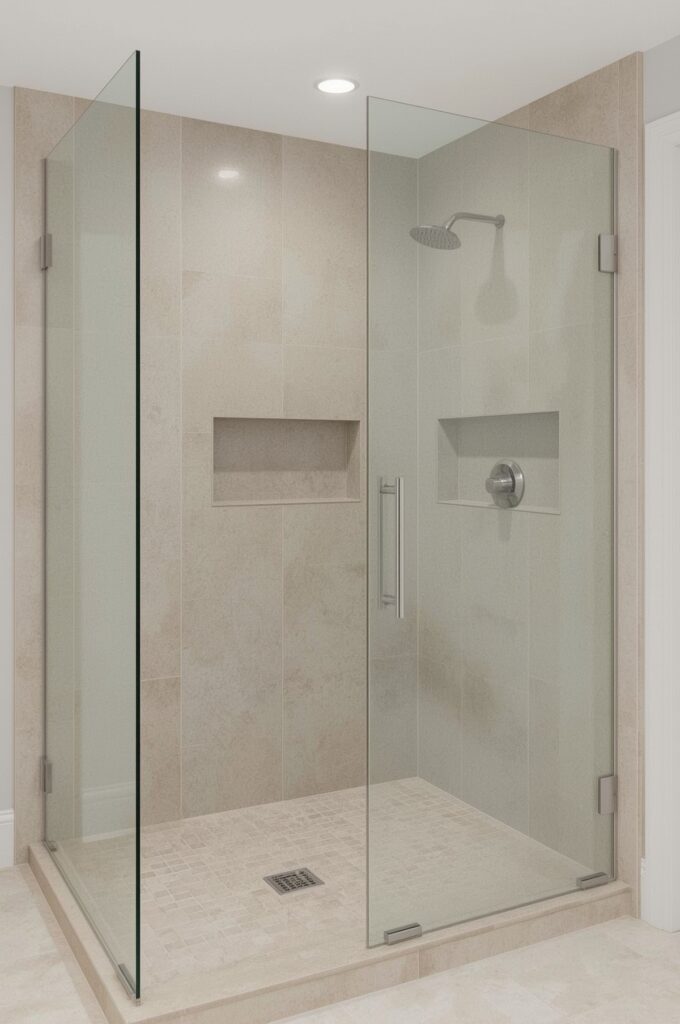
A doorless shower eliminates bulky enclosures. The open entry improves movement and creates a sleek, airy look. Careful placement of the showerhead prevents excess splashing while saving valuable space.
17. Foldable Built-In Shower Seat
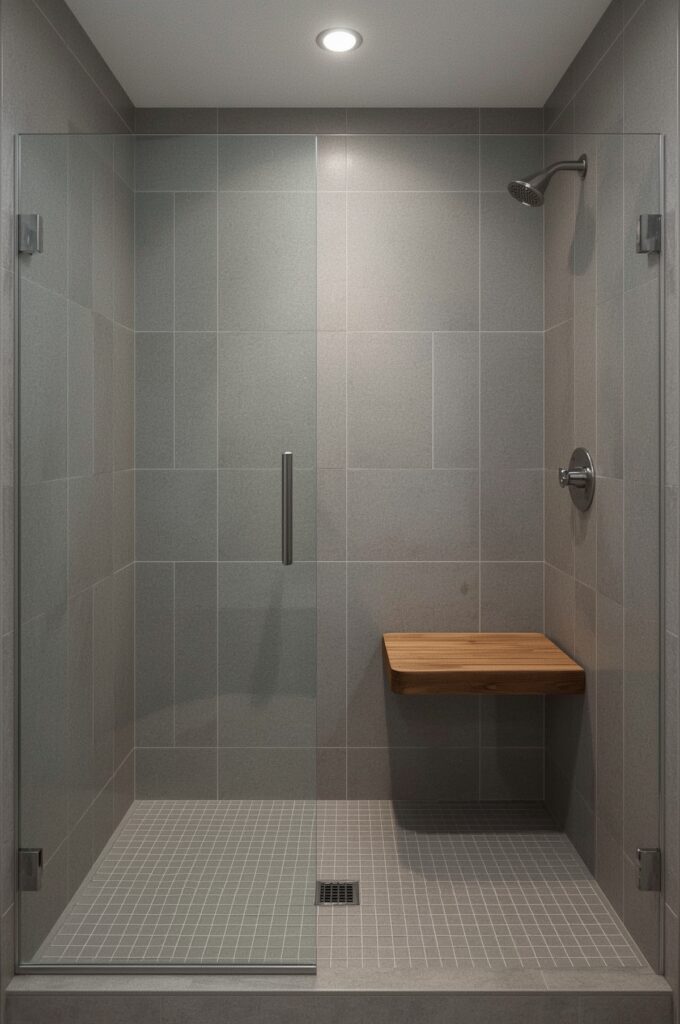
A foldable seat inside the shower adds comfort without clutter. It folds flat against the wall when not in use. This practical feature is perfect for small spaces needing flexibility.
18. Curved Glass Block Partition Wall
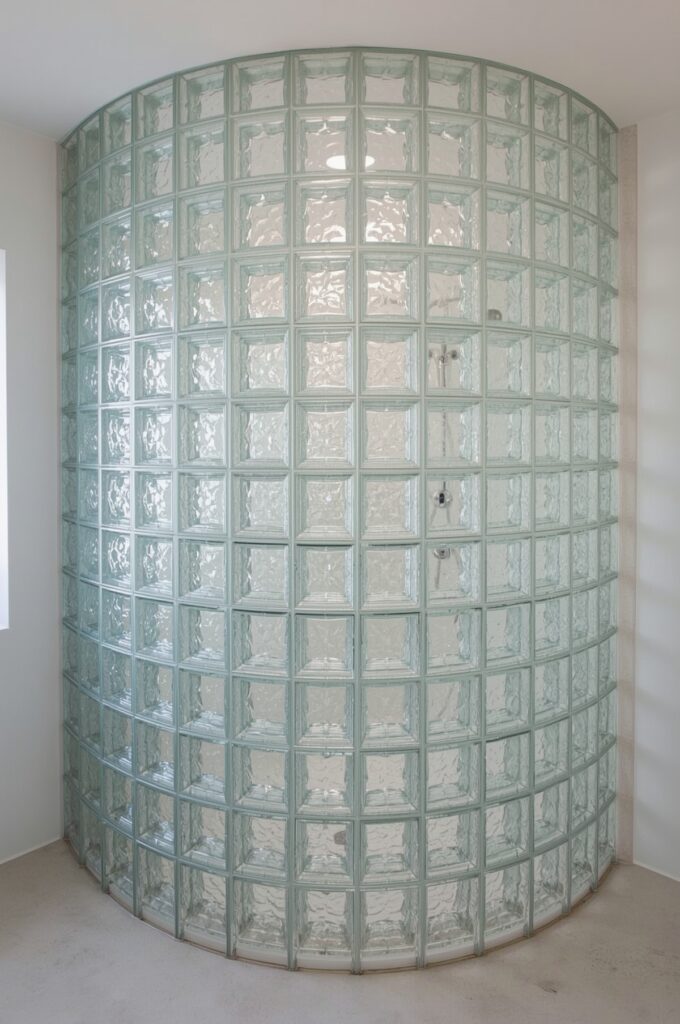
A curved glass block wall divides the shower while letting light flow through. Its translucent design maintains privacy yet avoids visual heaviness. The curve adds softness and character to the space.
19. Slim Vertical Storage Tower
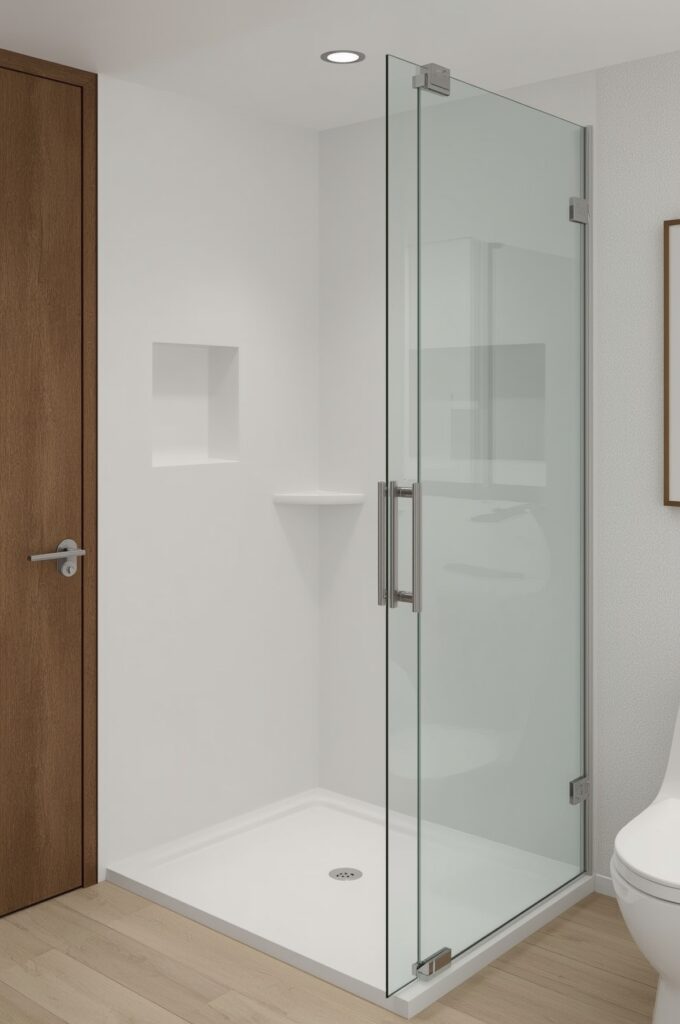
A tall, slim storage tower keeps toiletries organized without taking up floor area. It maximizes vertical space while leaving the shower zone uncluttered. Its compact design adds both style and function.
20. Narrow Galley-Style Shower Design
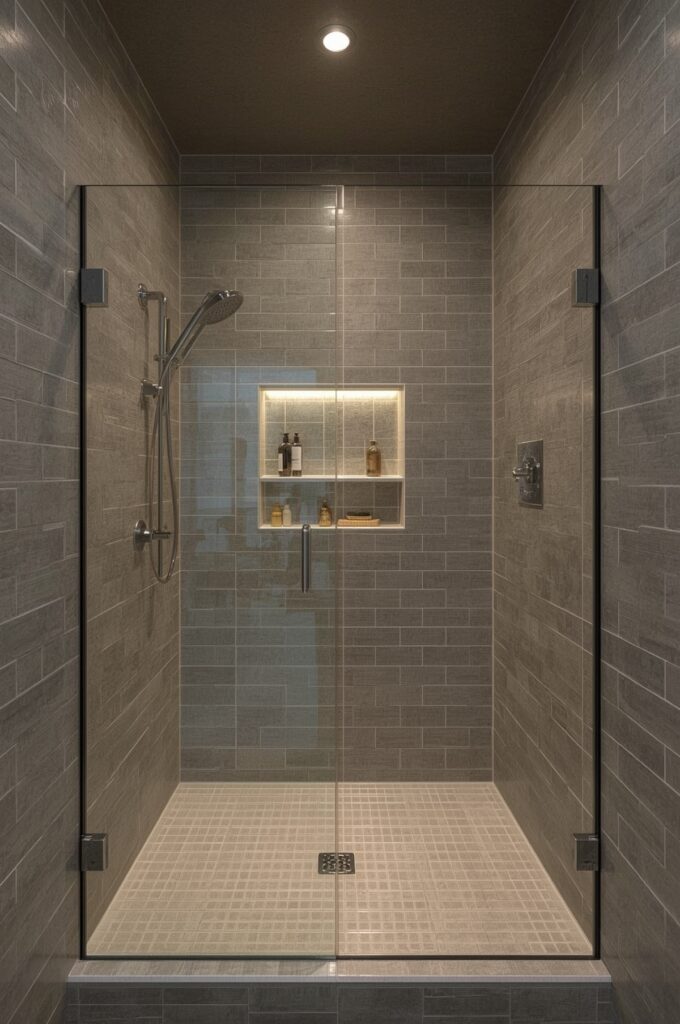
A galley shower fits neatly into narrow bathrooms. With fixtures aligned along one wall, it saves central space. This efficient layout combines simplicity with effective use of limited width.
21. Wall-Hung Toilet and Sink Fixtures
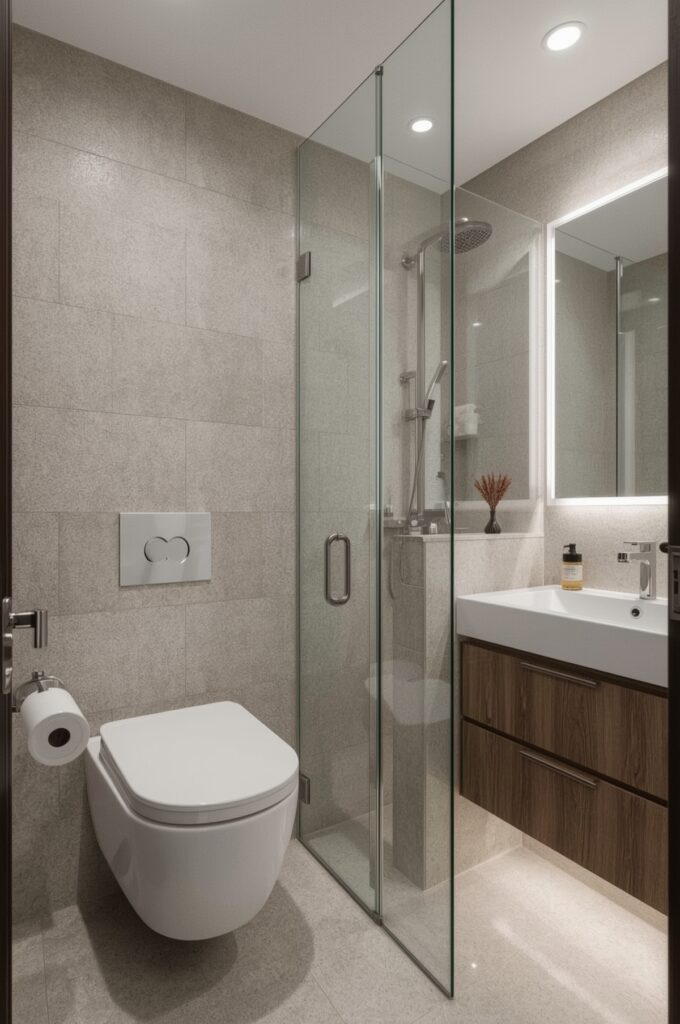
Wall-hung fixtures free up floor space and make cleaning easier. They create the illusion of a larger bathroom. The sleek, floating design enhances modern style and efficiency.
22. Sliding Pocket Door Bathroom Entry
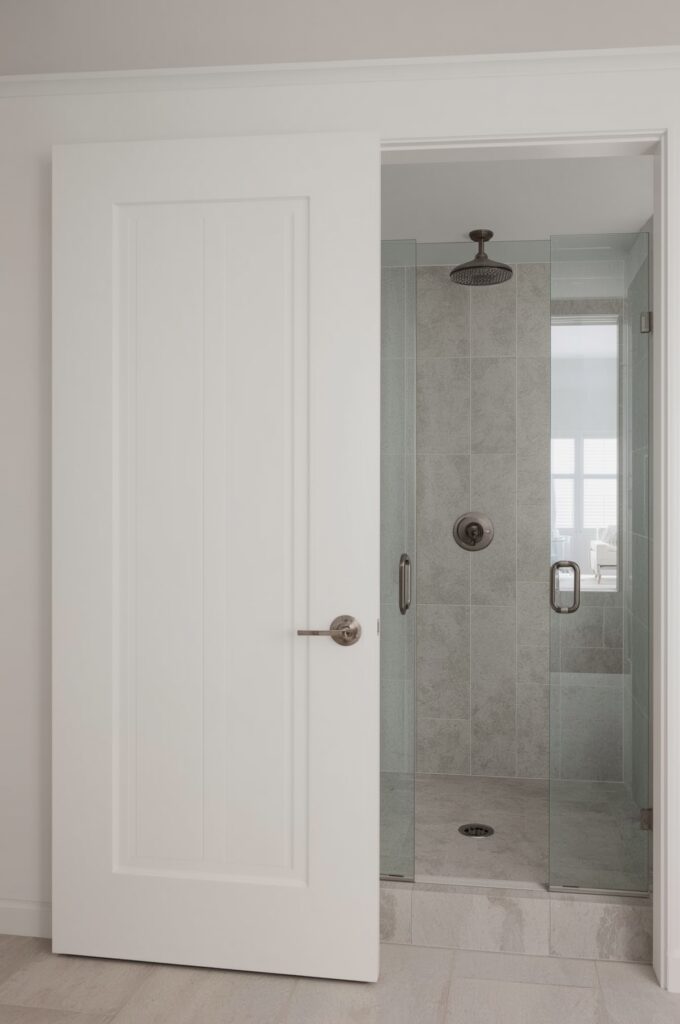
A sliding pocket door disappears into the wall when opened. This saves valuable swing space in tight layouts. It gives the bathroom a smooth, minimalist entrance solution.
23. Small Shower with Skylight Window
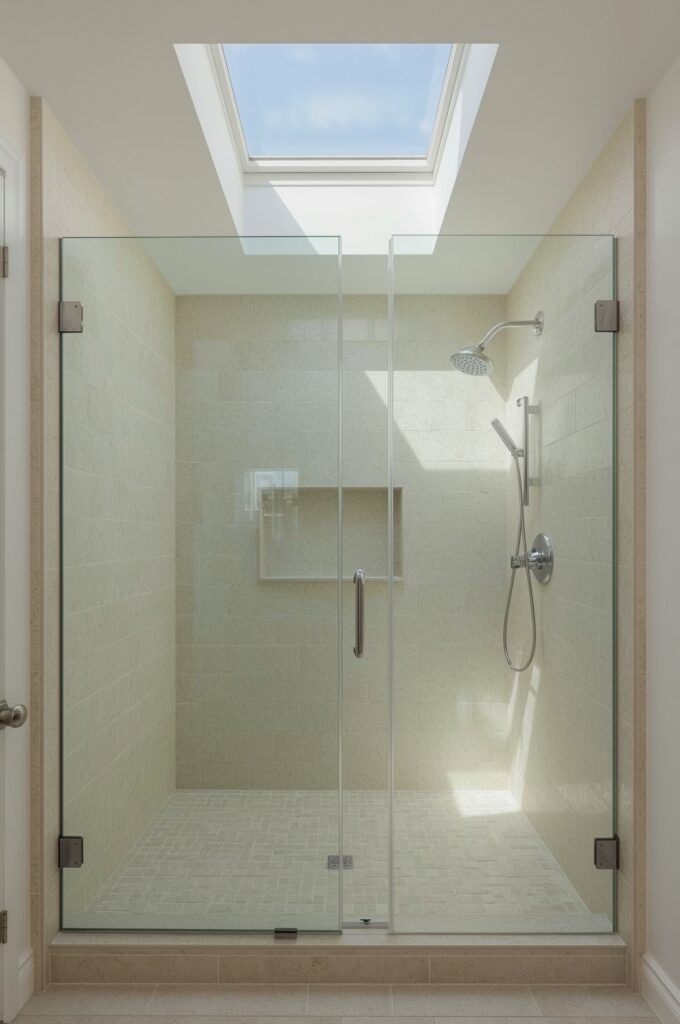
A skylight above the shower fills the space with natural light. It brightens dark corners and makes compact bathrooms feel larger. The design also adds freshness and a spa-like feel.
24. Compact Multi-Function Shower Panel
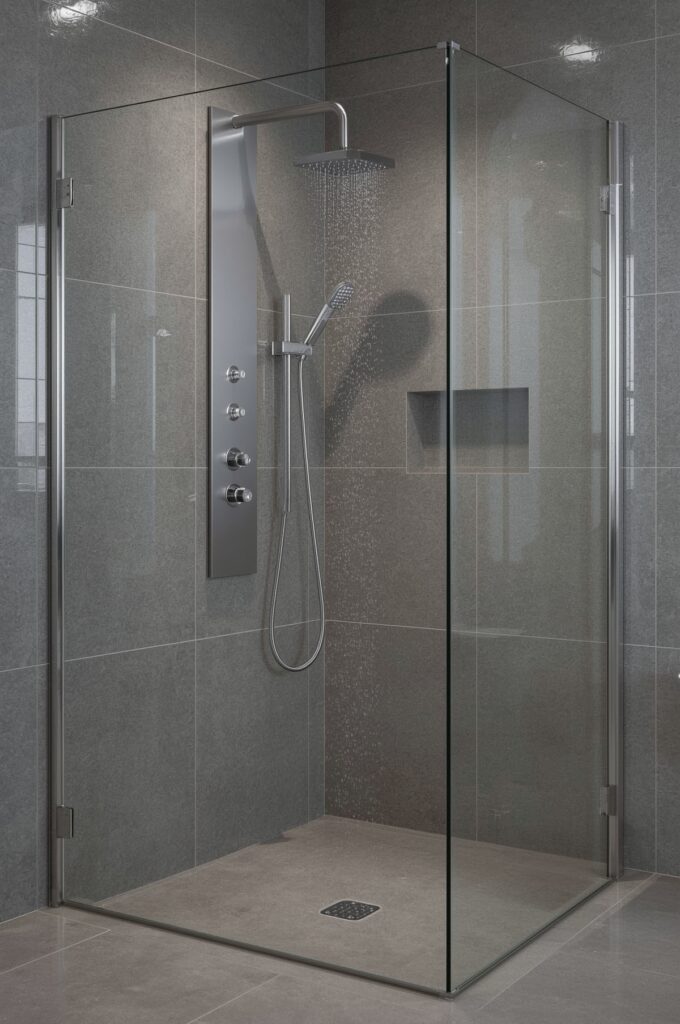
A multi-function shower panel combines rainfall, body jets, and handheld features in one unit. Its slim vertical design saves wall space while delivering a luxurious experience. Perfect for small modern bathrooms.
25. LED-Lit Shower Niche for Ambience
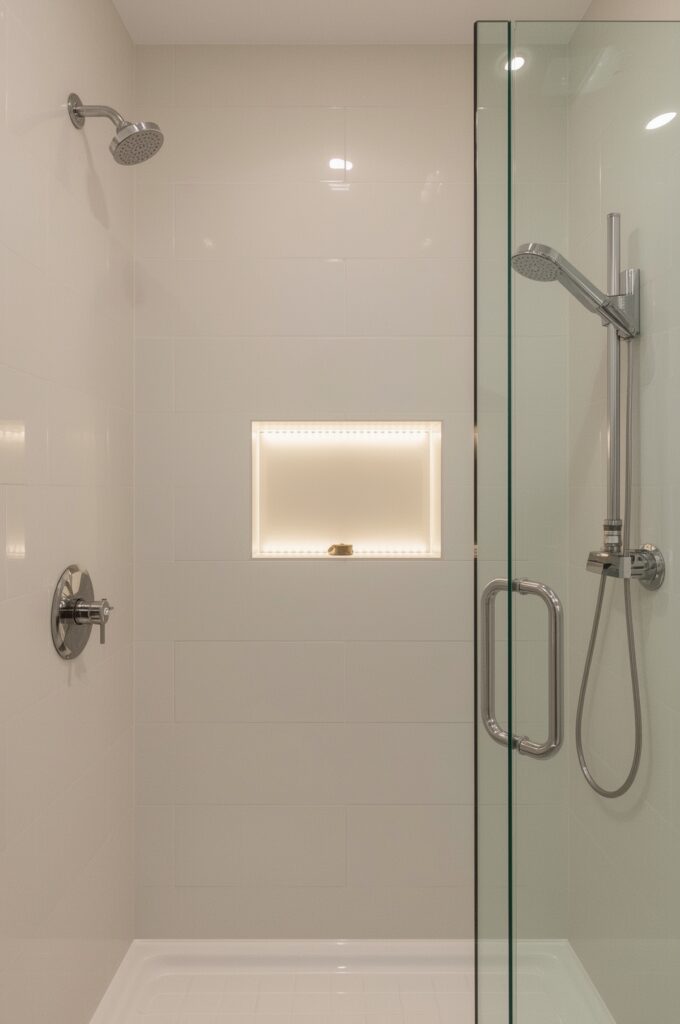
An LED-lit niche doubles as storage and mood lighting. It highlights toiletries while creating a soft glow inside the shower. This detail blends practicality with visual charm.
26. Minimalist Glass Screen with Black Frame
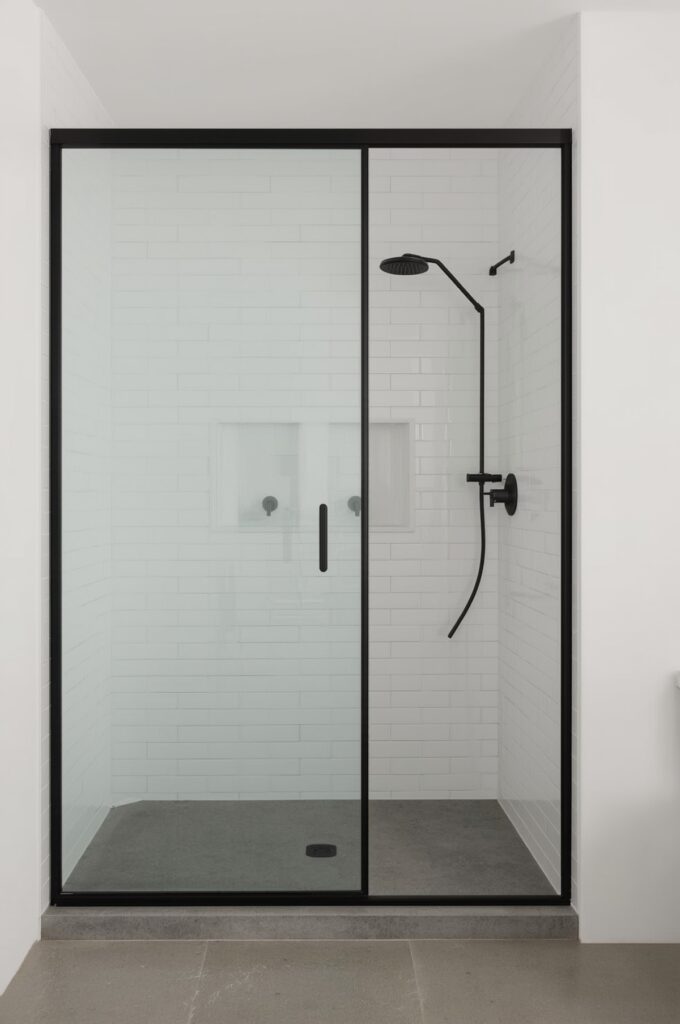
A simple glass screen framed in black creates definition without crowding the room. The slim frame adds contrast and sophistication. It separates the wet zone while keeping the bathroom bright and open.
27. Textured Accent Tiles for Visual Depth
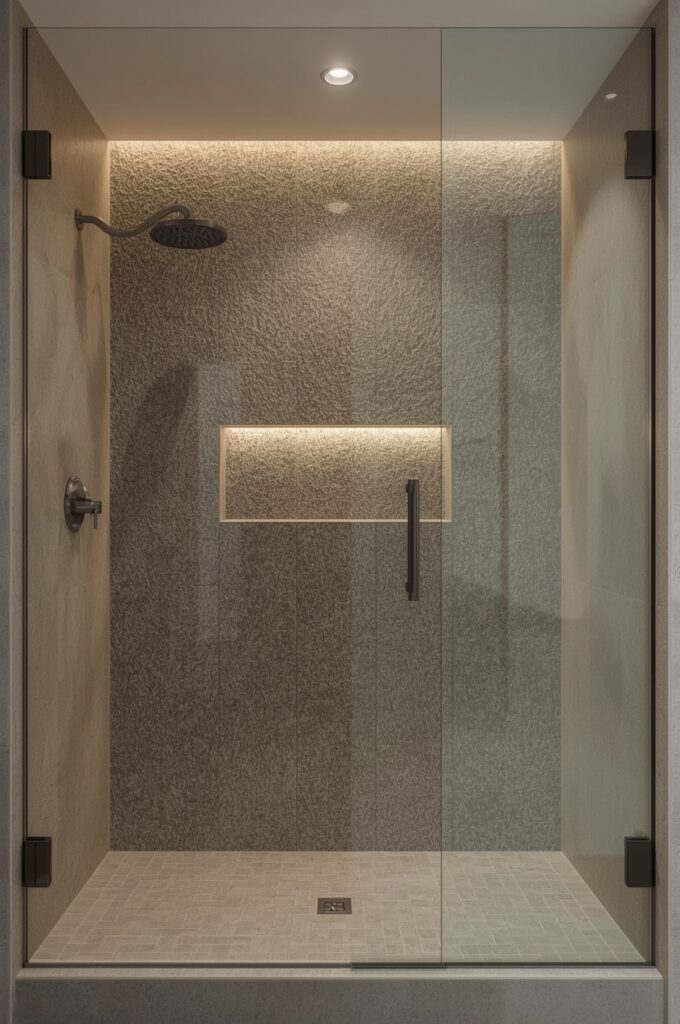
Textured accent tiles add dimension to a small shower. They break monotony and create a focal point without overwhelming the space. This detail gives personality and depth while keeping the layout compact.
28. Built-In Step or Ledge Inside Shower
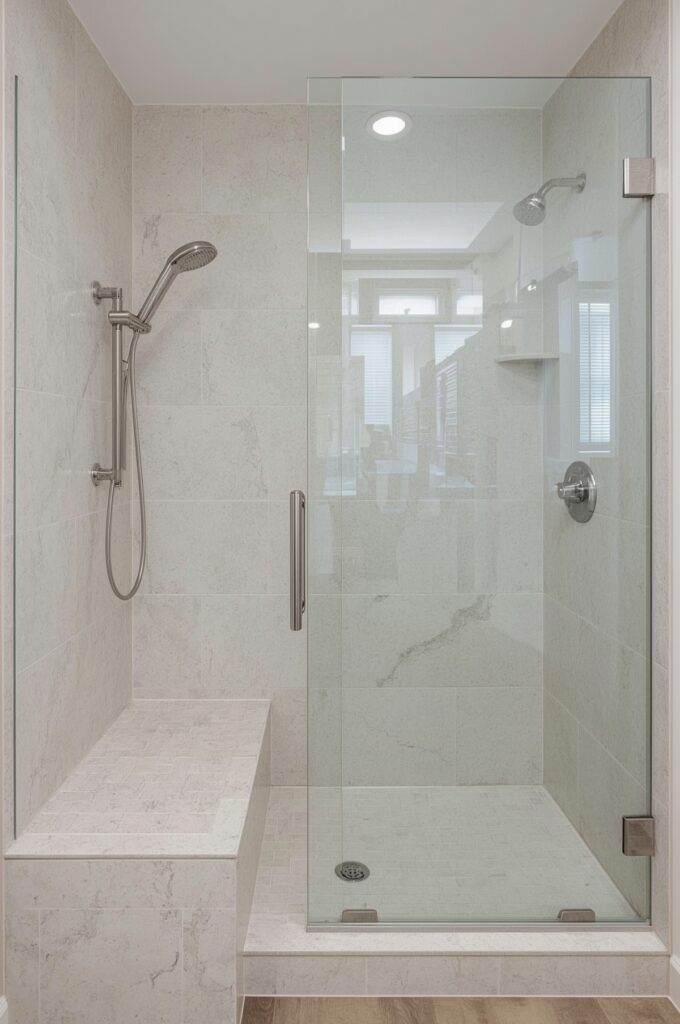
A built-in ledge doubles as seating and storage. It keeps essentials within reach while saving floor space. This smart addition brings comfort and function to small showers.
29. Bathtub and Shower Combo with Screen
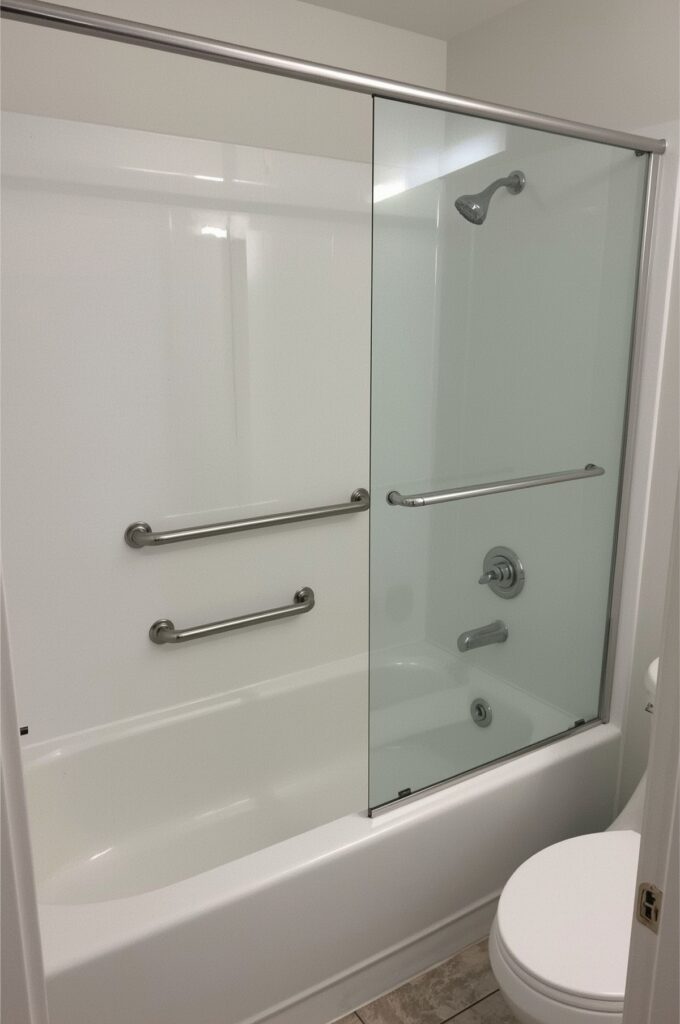
Combining a bathtub with a shower is a classic space-saving idea. Adding a glass screen prevents splashes and modernizes the look. This setup is ideal for small family bathrooms.
30. Narrow Pivoting Glass Door Shower
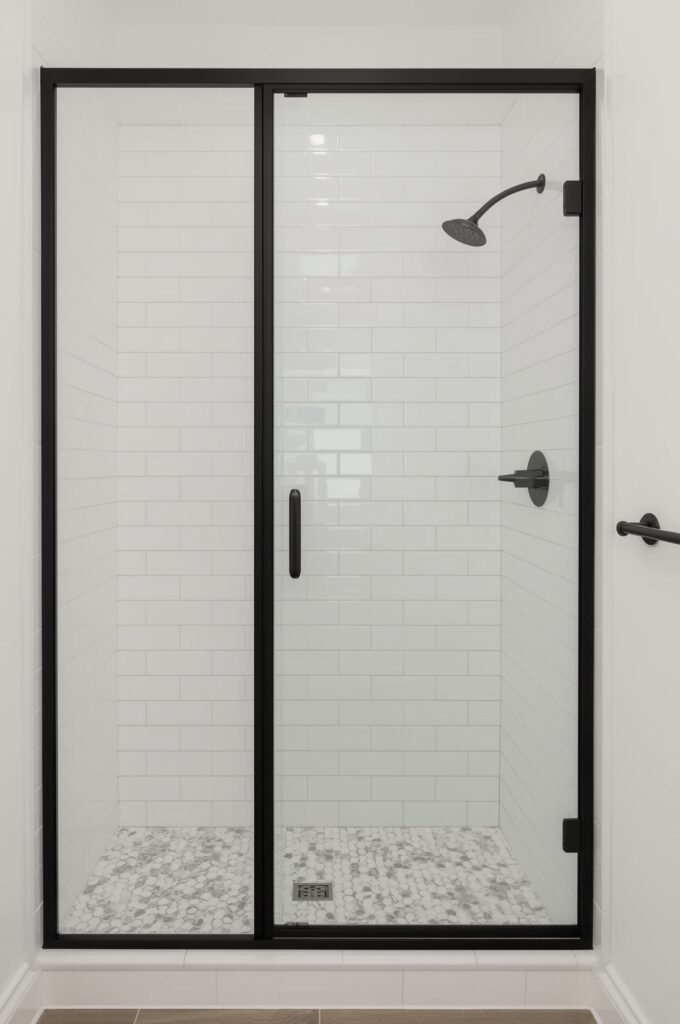
A pivoting door fits neatly into tight shower stalls. Its narrow design reduces the space needed for opening. The glass keeps the shower bright and connected to the rest of the room.
31. Mosaic Tile Floor in Corner Wet Zone
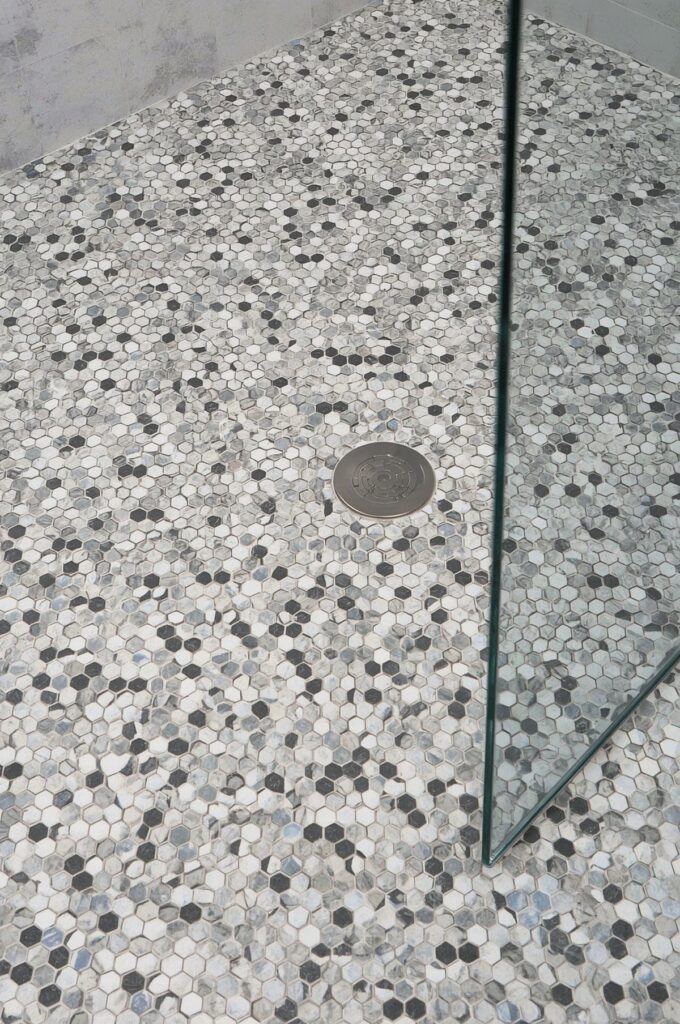
Mosaic tiles add charm and grip to small corner showers. Their small size adapts easily to slopes for drainage. They enhance safety while offering stylish patterns and colors.
32. Modern Barn-Style Sliding Glass Door
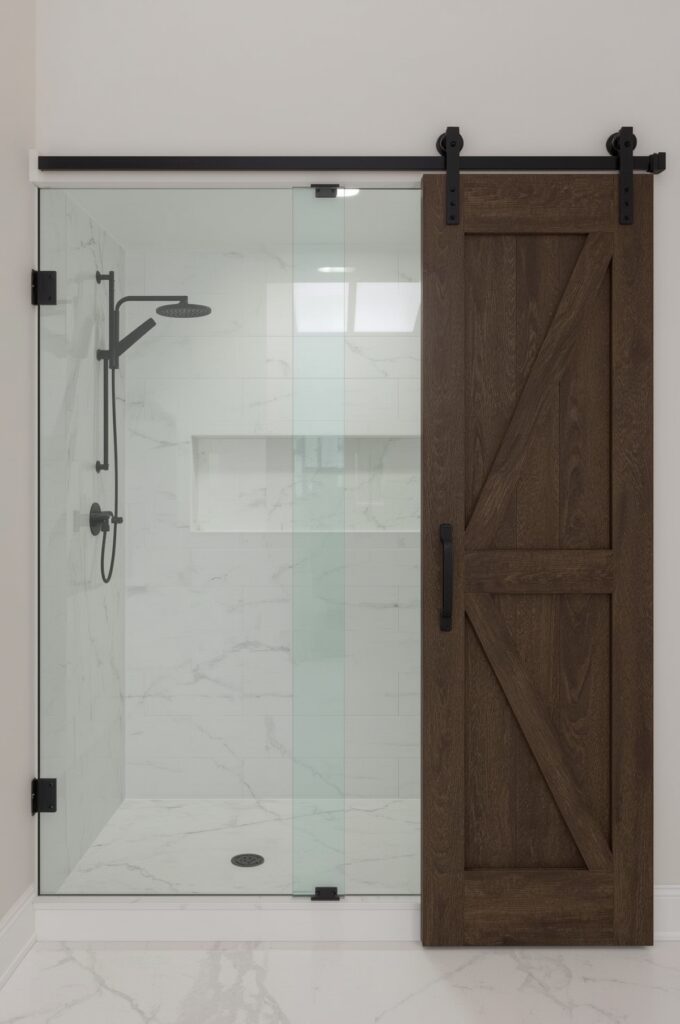
A barn-style sliding door adds character and saves swing space. The glass keeps the shower visible, while the sliding track gives a rustic-modern touch. It’s a bold statement for small bathrooms.
33. Frameless Divider Walk-In Shower
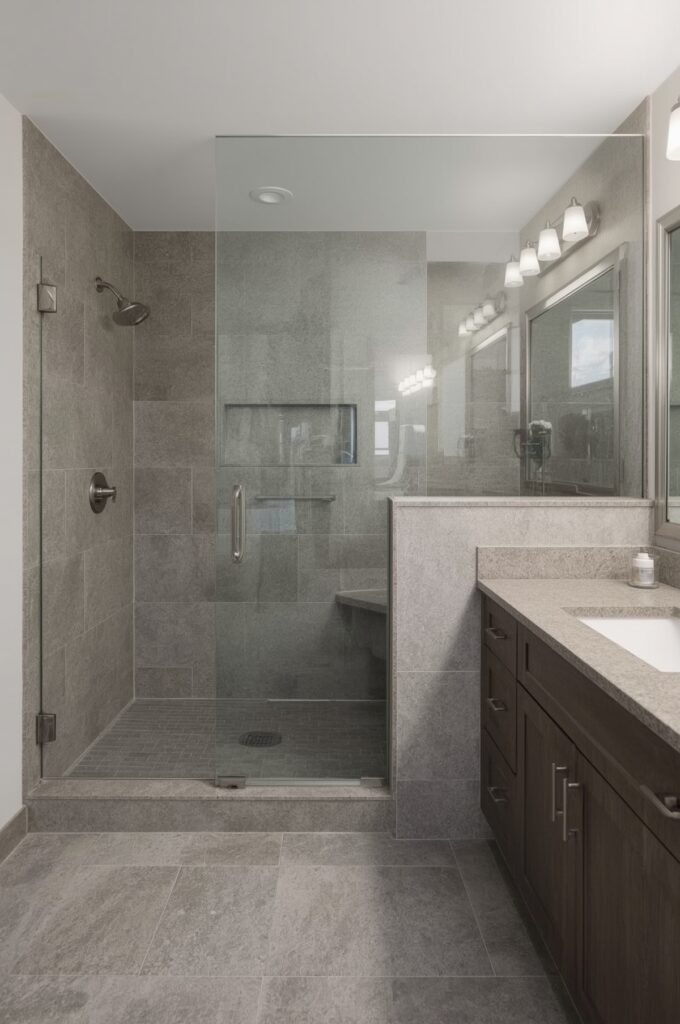
A frameless glass divider separates wet and dry areas with elegance. It prevents water spread without closing off the room. The clean lines make the bathroom feel airy and uncluttered.
34. Dual-Purpose Shower and Laundry Corner
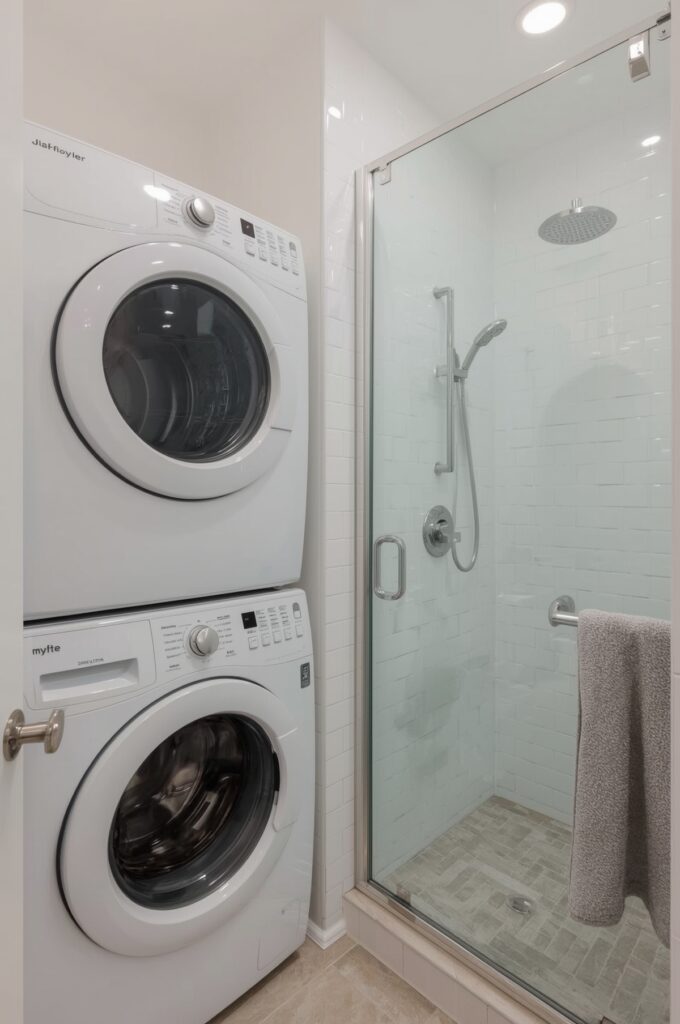
Combining a shower with a laundry nook maximizes utility. A stacked washer-dryer fits beside the shower, saving space in compact homes. This dual-purpose design blends practicality with efficiency.
35. Minimalist Fixtures for Clean Lines
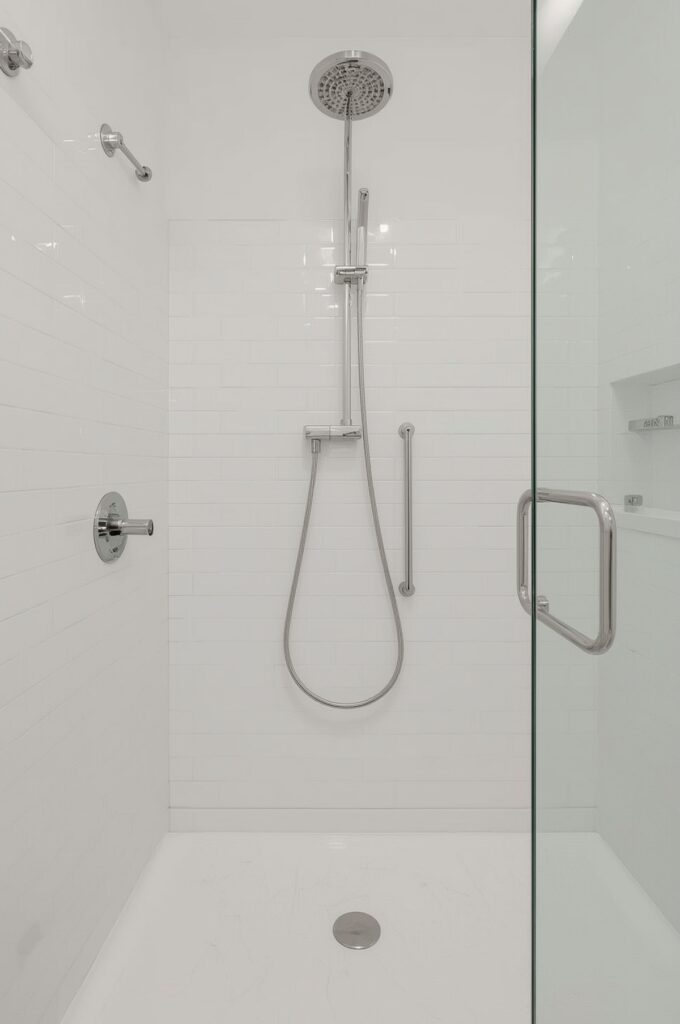
Slim, minimalist fixtures reduce bulk in small showers. Simple handles, thin spouts, and clean designs keep the room light and uncluttered. This approach creates a sleek, contemporary style.
36. Open Shower with Subtle Floor Slope
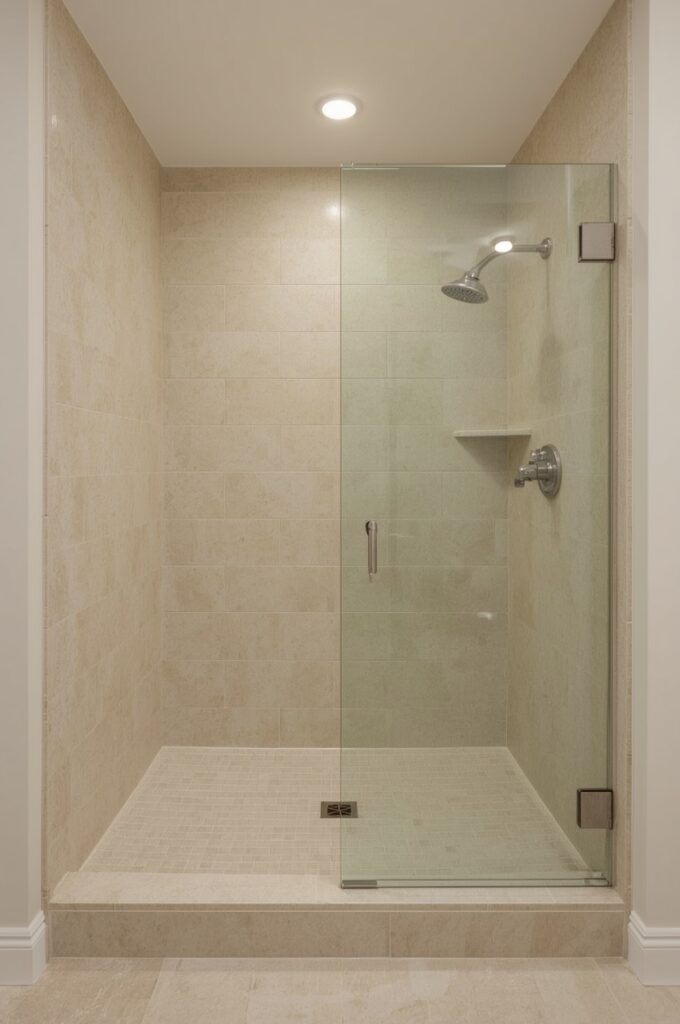
A slight floor slope separates the shower zone without barriers. It directs water to the drain while maintaining an open layout. This design makes compact bathrooms look seamless.
37. Frosted Glass Panel for Privacy
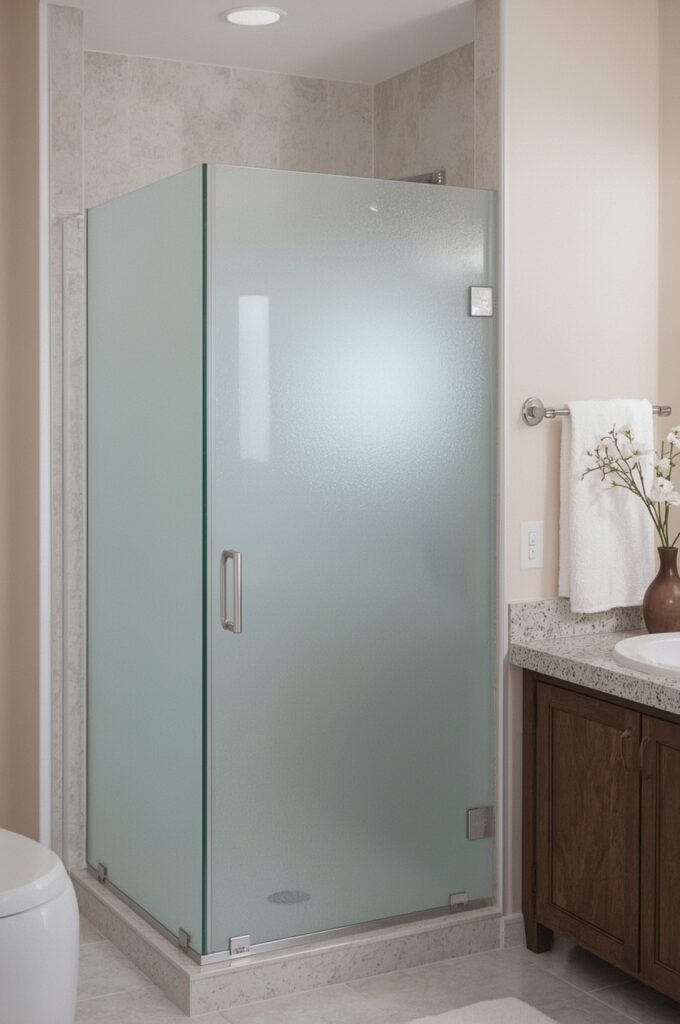
A frosted glass panel provides privacy without blocking light. It softens the shower’s appearance while keeping the space bright. This option balances openness and discretion.
38. Wall-Mounted Hooks and Slim Racks
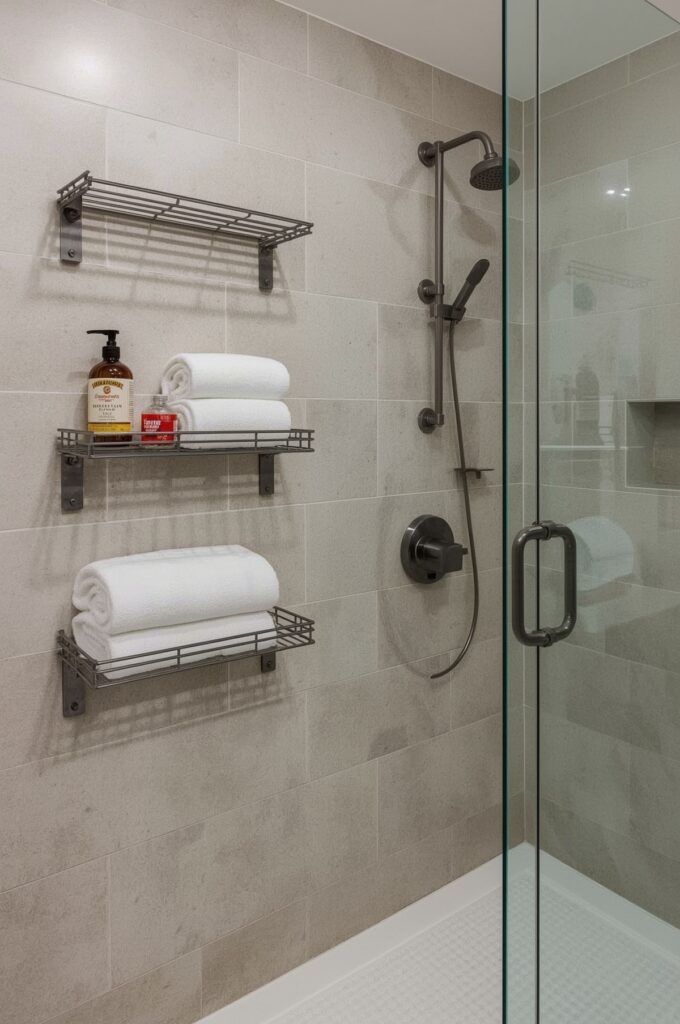
Hooks and racks mounted on the wall save precious floor space. They keep towels and toiletries organized within reach. This simple upgrade improves function without clutter.
39. All-White Compact Shower for Spacious Look
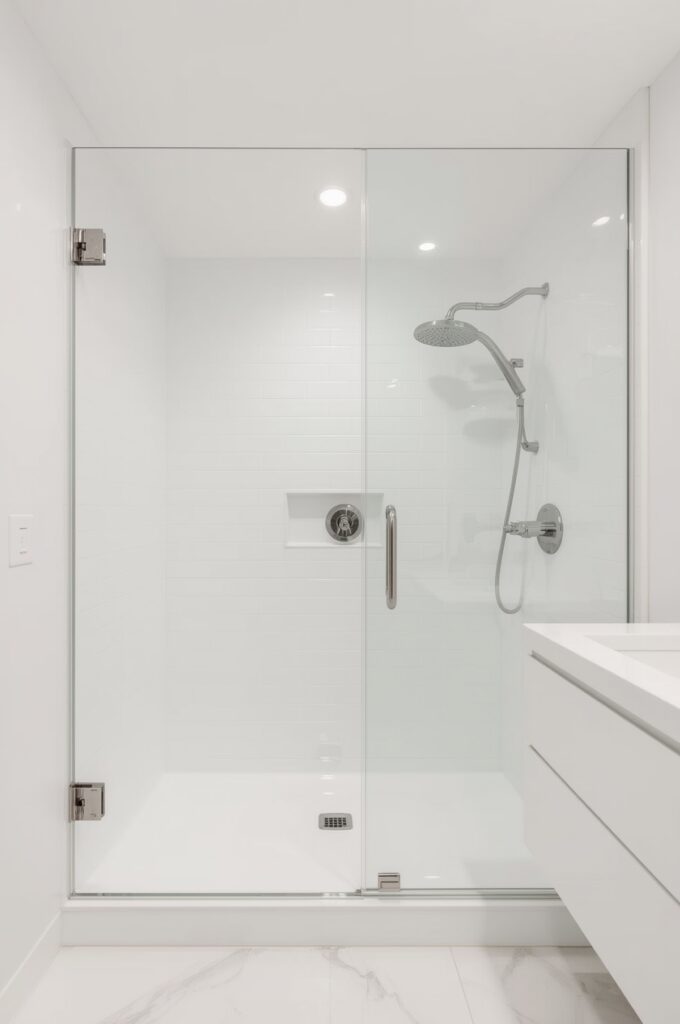
An all-white color palette makes a small shower feel bigger. White tiles, fixtures, and walls reflect light and create airiness. This timeless approach gives the bathroom a clean, fresh feel.
Final Takeaways
Small bathrooms can feel just as luxurious and functional as larger ones when designed smartly. The right mix of layouts, fixtures, and finishes makes all the difference. These 39 Small Space Saving Shower Room Ideas show how compact spaces can shine with style, comfort, and practicality. With the right approach, your small shower room can become the most efficient and elegant corner of your home.
- 25 PC Gaming Setup Ideas for Small Space Rooms - February 10, 2026
- 23 Cricut Organization Ideas for Small Space Craft Rooms - February 10, 2026
- 21 Art Organization Ideas for Small Space Studios - February 10, 2026

