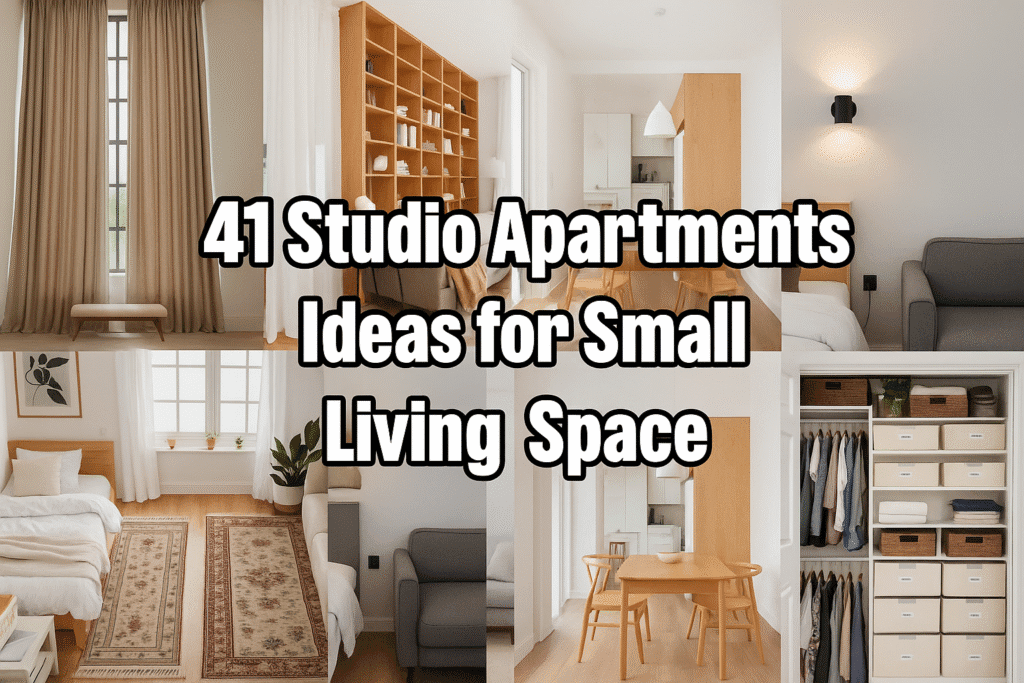Living in a studio apartment doesn’t mean you have to sacrifice comfort or style, it just means you need to get smart with your space. If your home is one open room and you’re constantly battling clutter or awkward layouts, you’re not alone. That’s exactly why we’ve gathered 41 studio apartment ideas for small living spaces that actually work. These aren’t just Pinterest-perfect concepts, they’re functional, creative, and easy to put into action. From space-saving furniture to clever design tricks, each idea is tailored to help you make the most of every square foot. Whether you want your apartment to feel more open, organized, or just a bit more you, there’s something in here that will inspire your next upgrade.
Smart Studio Apartment Layouts
1. Use a Loft Bed to Free Up Floor Space
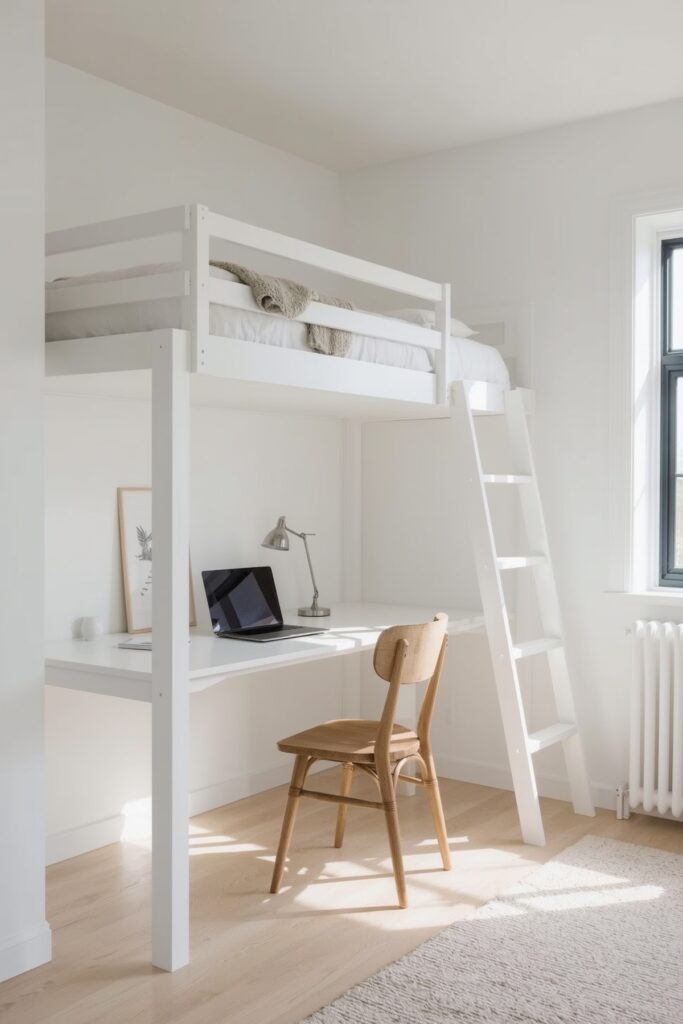
A loft bed elevates the sleeping area and opens up usable space underneath. This setup works especially well in studio apartments with high ceilings. You can place a small desk, seating area, or storage unit below the bed. It keeps your layout functional while maintaining an open feel.
2. Install Floating Shelves for Vertical Storage
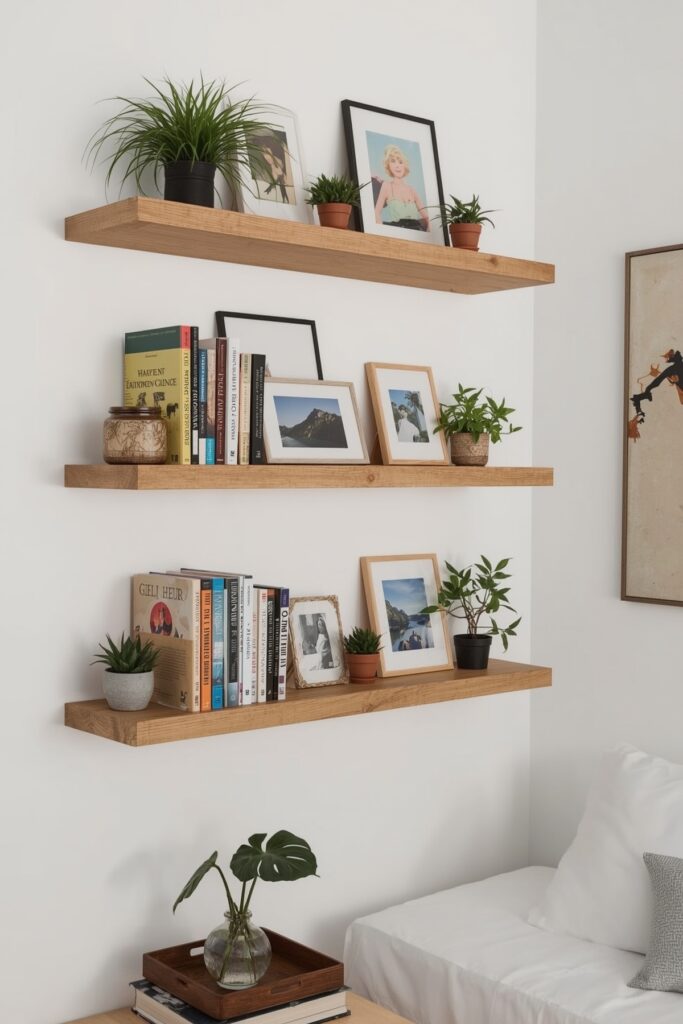
Floating shelves give you storage without crowding the floor. Use them to display decor, store books, or organize daily essentials. Placing shelves higher on the wall draws attention upward, which helps the room appear taller. It’s a great way to blend storage and style.
3. Create a Room Divider with Curtains or Bookshelves
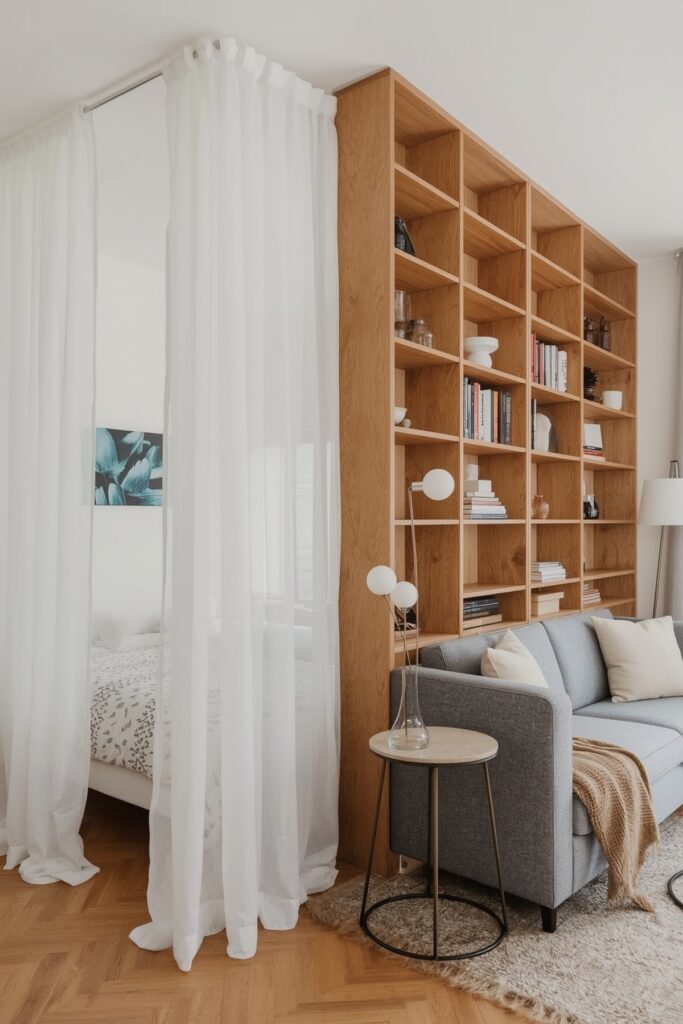
In open studio layouts, creating zones adds structure. A curtain or open-back bookshelf can act as a room divider. Curtains offer flexibility, you can open or close them as needed. Bookshelves add storage and create privacy without closing off light or air.
4. Choose a Daybed That Doubles as a Sofa
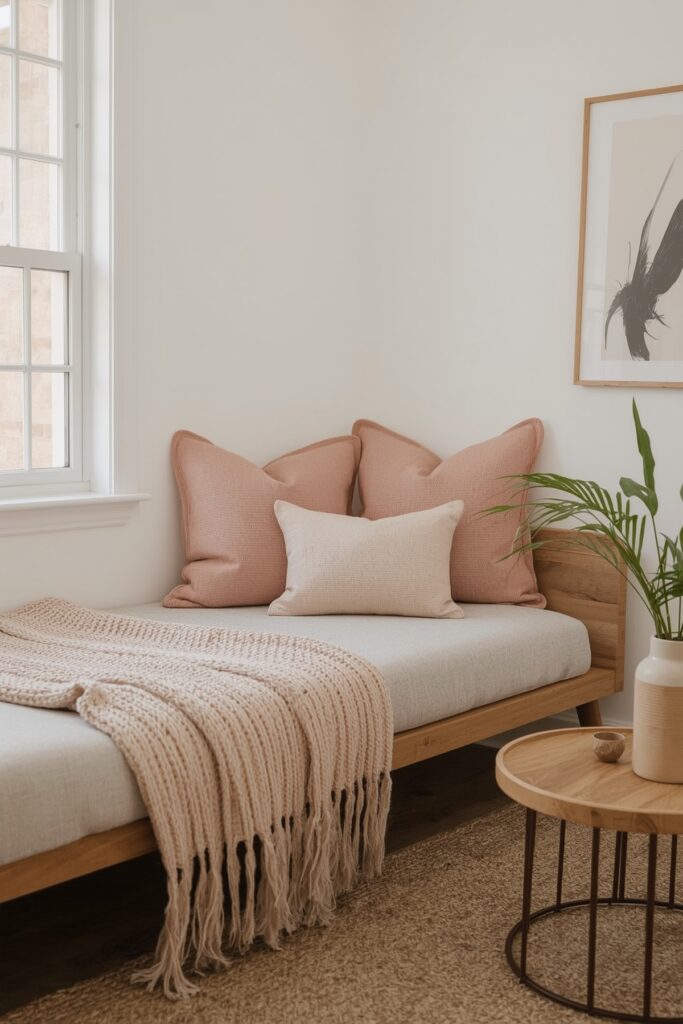
A daybed is a smart two-in-one furniture piece. During the day, it acts like a sofa for lounging or entertaining. At night, it easily becomes a comfortable bed. Add layered pillows and throws to make it inviting and practical.
5. Add a Drop-Leaf Dining Table for Flexible Use
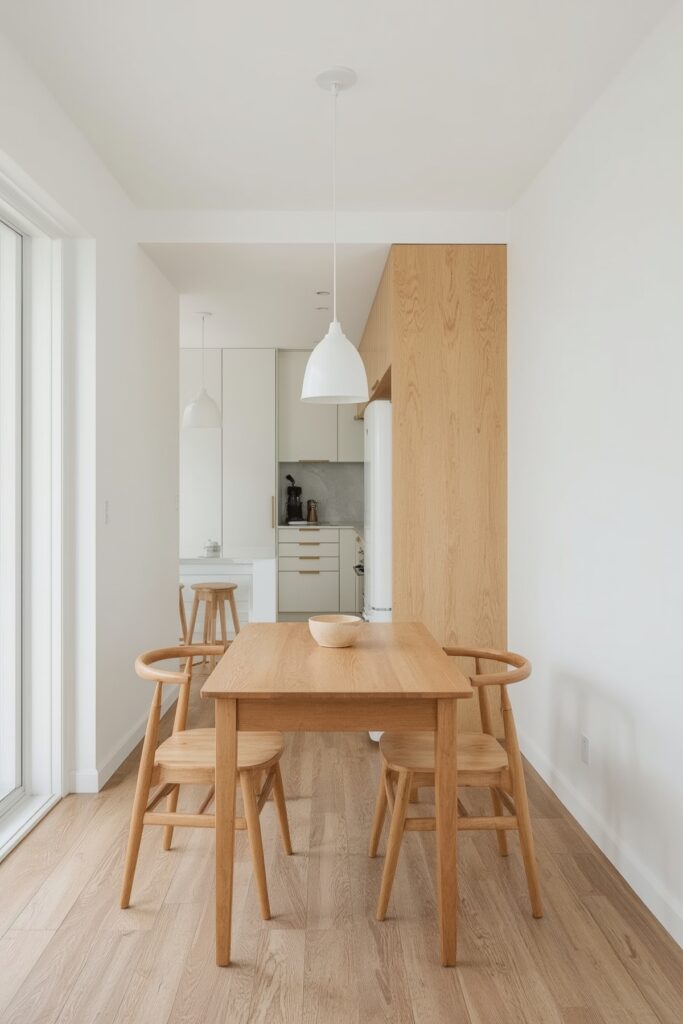
A drop-leaf table expands when needed and folds away when not. It’s ideal for dining, working, or hobbies in tight quarters. This style saves space but still provides enough surface for daily tasks. Choose a sleek wood or white finish to blend in naturally.
6. Incorporate Wall-Mounted Desks to Save Space
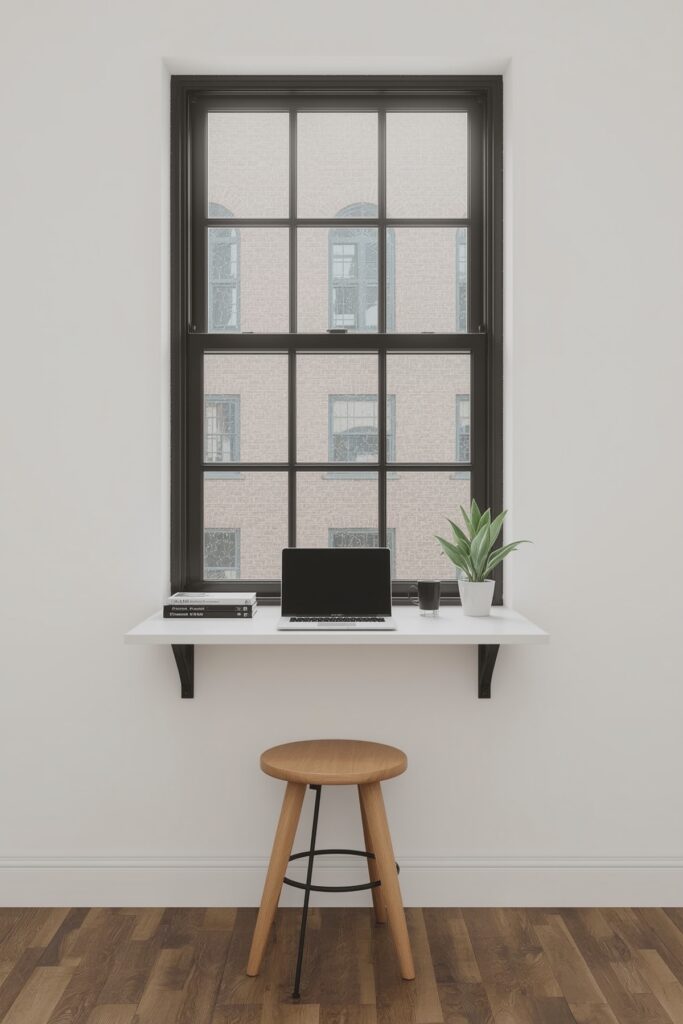
Wall-mounted desks are perfect for compact spaces. They fold up or stay narrow when not in use, freeing up the floor. Install one near a window to make a light-filled mini office. Pair it with a slim stool that tucks away easily.
7. Use Mirrors to Visually Expand the Room
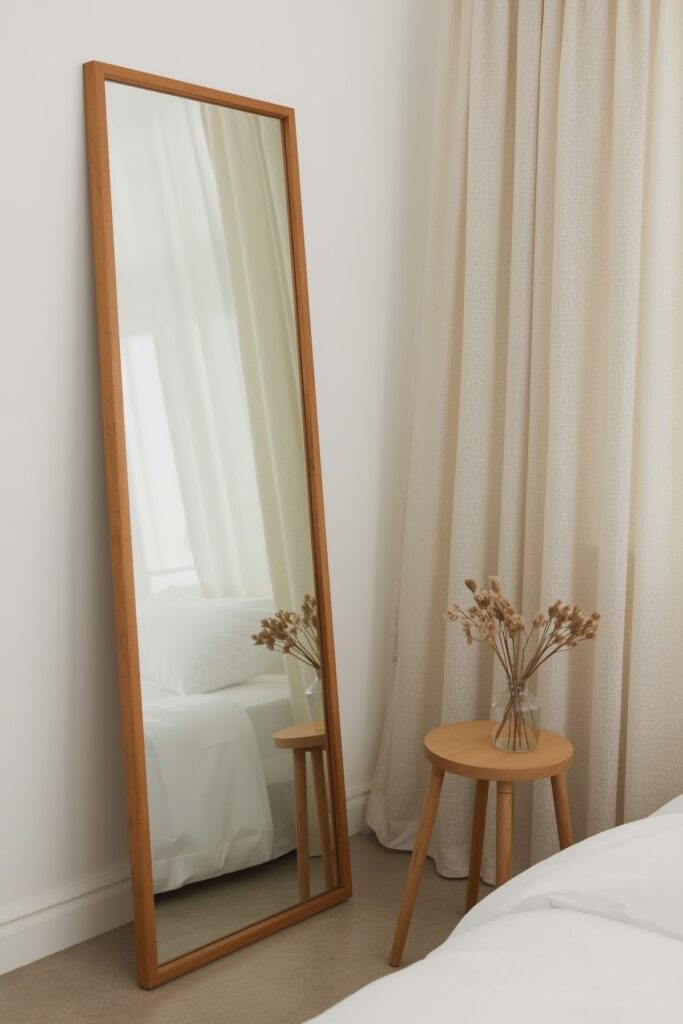
Mirrors reflect light and give the illusion of depth. A large mirror near a window will double the sunlight in the room. It also makes tiny apartments feel more open. Choose frames that match your decor to tie the space together.
8. Define Zones with Rugs
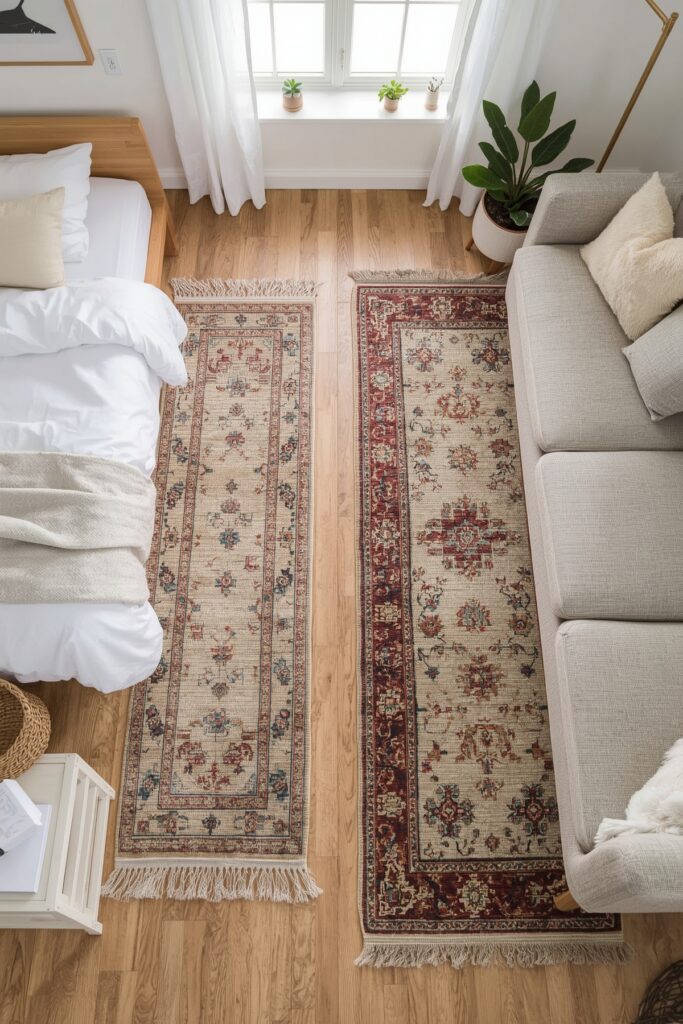
Rugs help organize open spaces by creating visual borders. Place a rug under the bed, sofa, or dining table to separate each area. Go for contrasting textures or colors to highlight these sections. It adds warmth while keeping things neat and structured.
9. Build Storage Into Window Seats
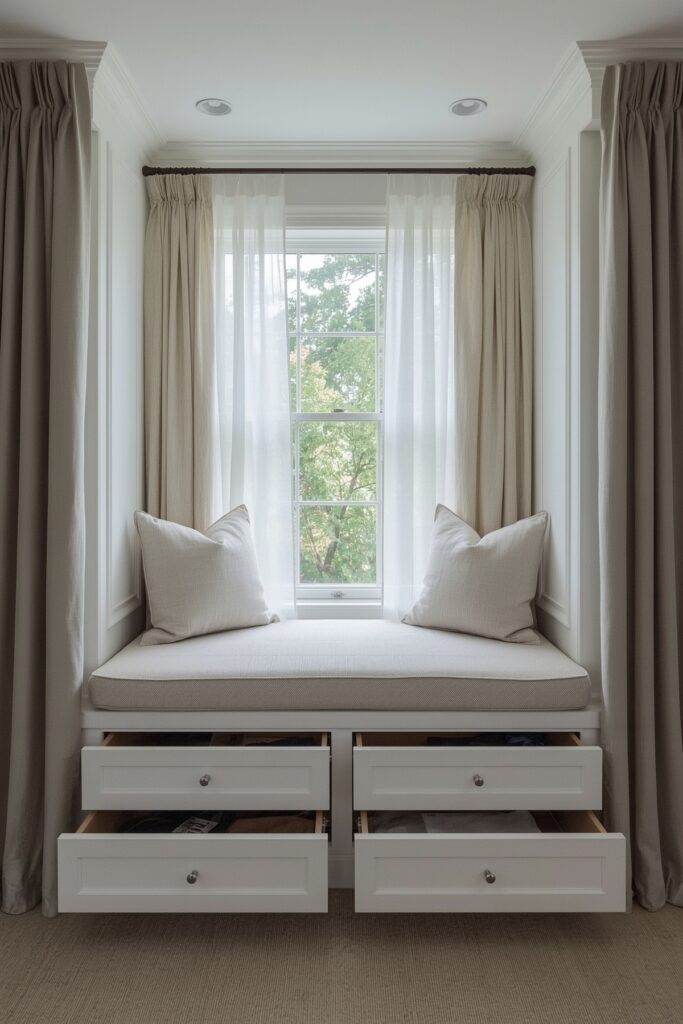
A window seat offers cozy seating and hidden storage. Use the area below for bins, drawers, or baskets. It’s a practical spot for blankets, shoes, or extra kitchen supplies. Plus, the seat becomes a favorite reading or relaxing corner.
10. Opt for Low-Profile Furniture
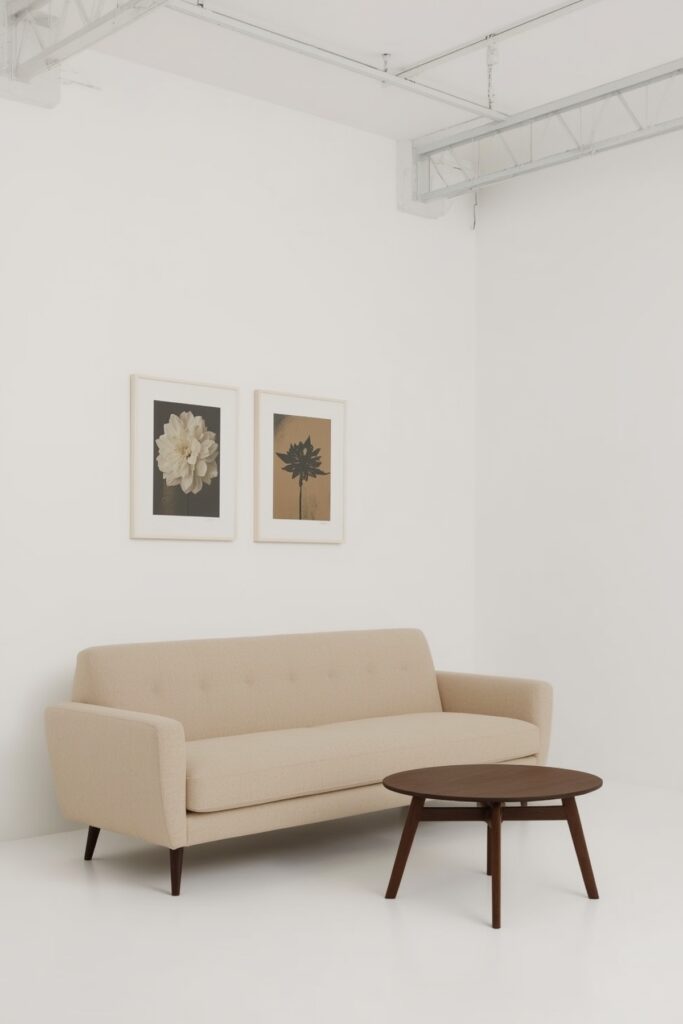
Low-profile furniture doesn’t overpower the room. It helps open up vertical space, making the ceiling feel taller. Choose sofas and beds with shorter legs and streamlined silhouettes. This look keeps the apartment airy and modern.
11. Add a Murphy Bed for Hidden Sleeping Space
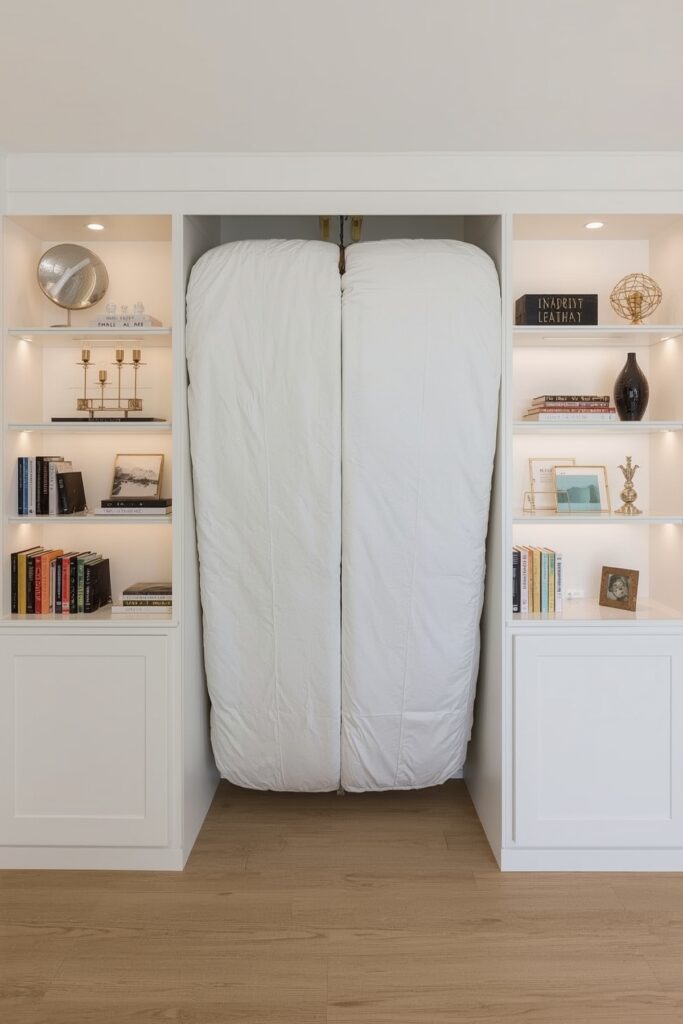
Murphy beds fold into the wall when not in use, revealing free space. Many models include storage shelves or desks. It’s ideal for small apartments where every inch counts. Your living room can double as a bedroom without looking crowded.
12. Go Monochrome to Make the Space Feel Larger
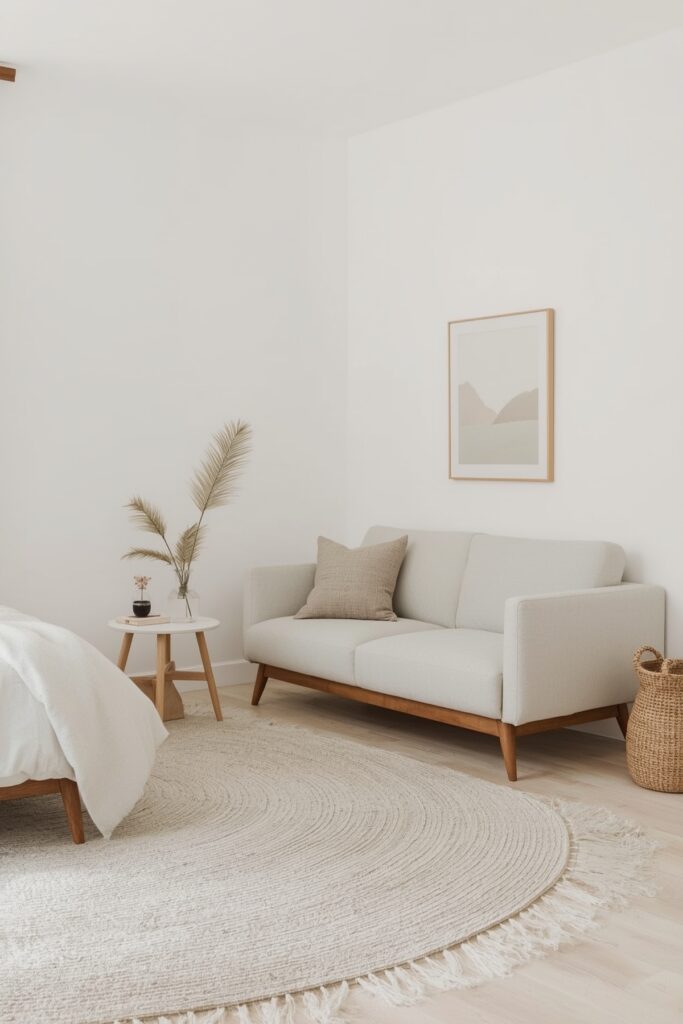
A monochrome color palette creates a seamless visual flow. Using one tone across walls, furniture, and textiles reduces visual clutter. Light shades like soft gray or cream can make a room feel calm and more open. It’s subtle but effective.
13. Use a Bar Cart as a Mobile Kitchen Station
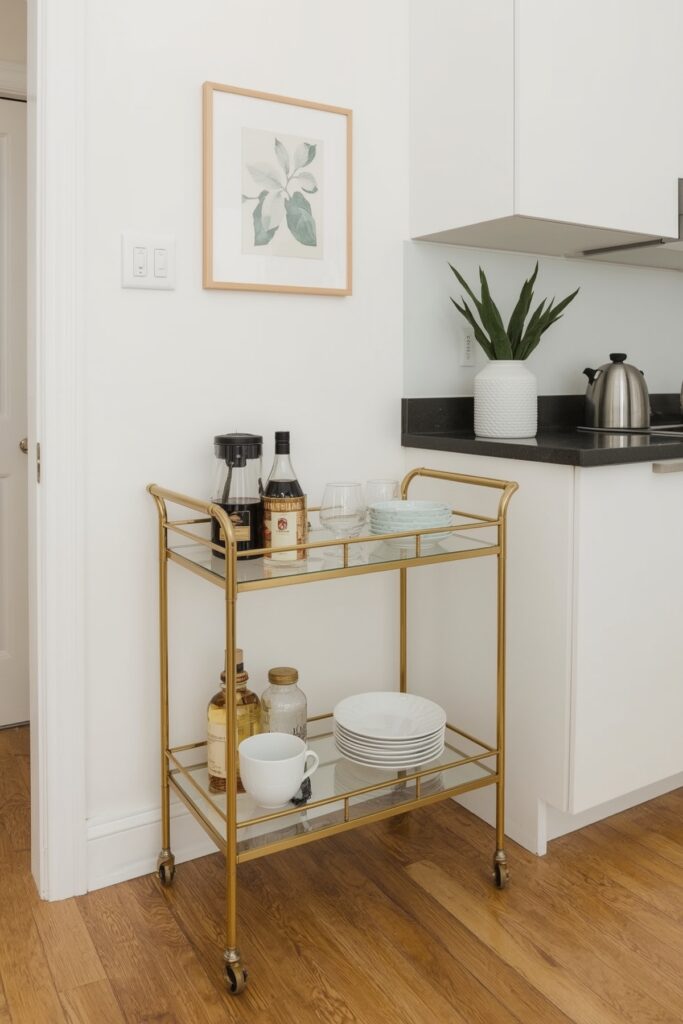
A bar cart adds style and portability to your kitchen zone. Use it for coffee supplies, snacks, or utensils. It’s easy to move when you need more room. You can also roll it into another corner when entertaining guests.
14. Install Pegboards for Hanging Essentials
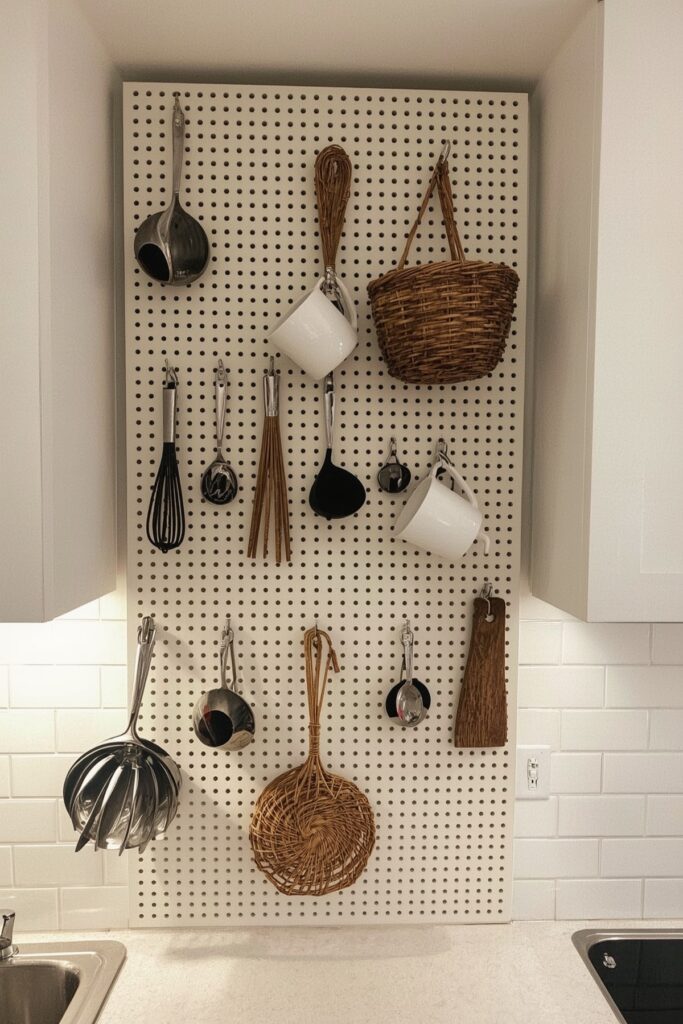
Pegboards are a versatile vertical storage tool. Hang them in the kitchen, bathroom, or entryway. Add hooks, baskets, or shelves to hold everyday items. You can rearrange everything easily without damaging the wall.
15. Try Transparent Furniture for an Airy Look
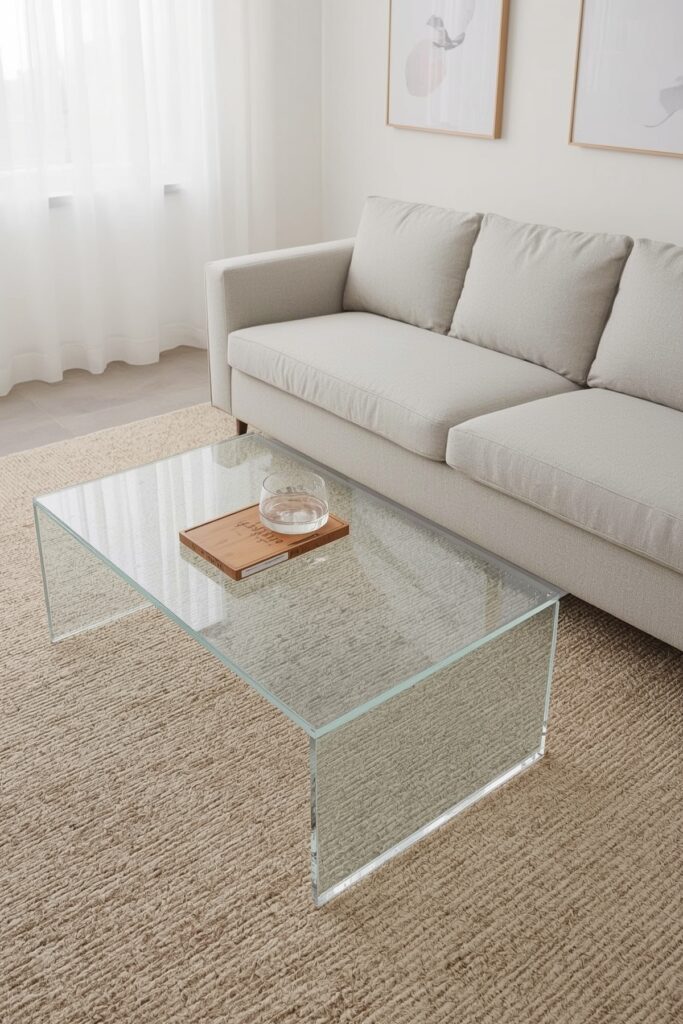
Transparent furniture, like acrylic chairs or glass tables, helps a room feel less crowded. These pieces allow light to pass through and don’t block the view. They blend with most styles and give a modern, minimalist touch to any small space.
16. Add a Statement Wall with Removable Wallpaper
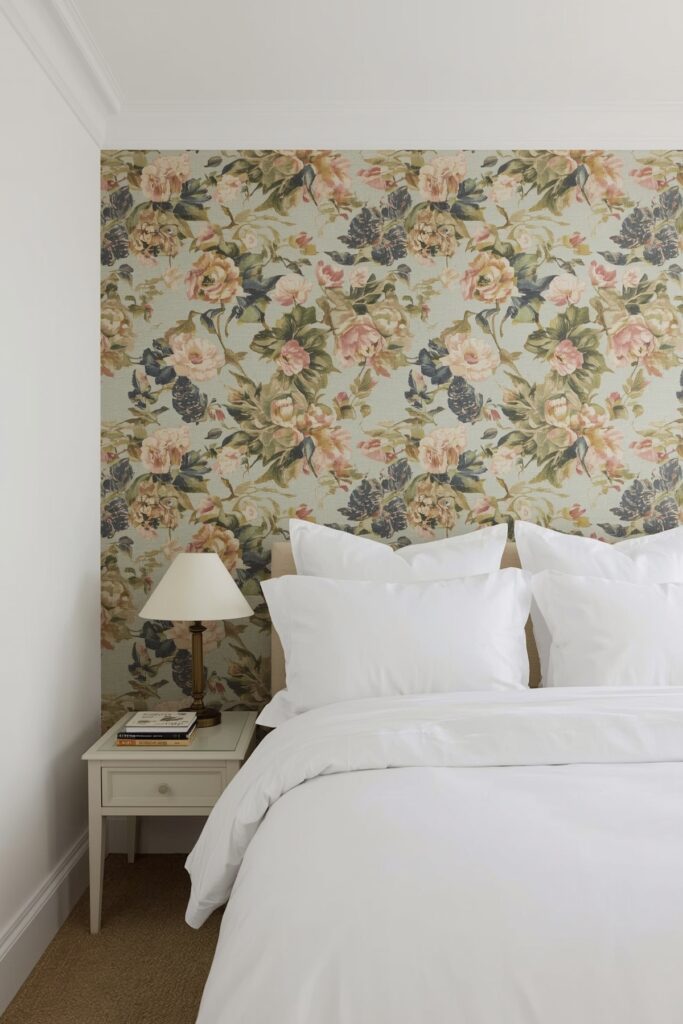
A bold wallpaper on one wall adds instant character without overwhelming the space. Choose a removable style for easy updates. It draws attention and gives your studio personality without committing to permanent changes.
17. Use Stackable Stools That Tuck Away Neatly
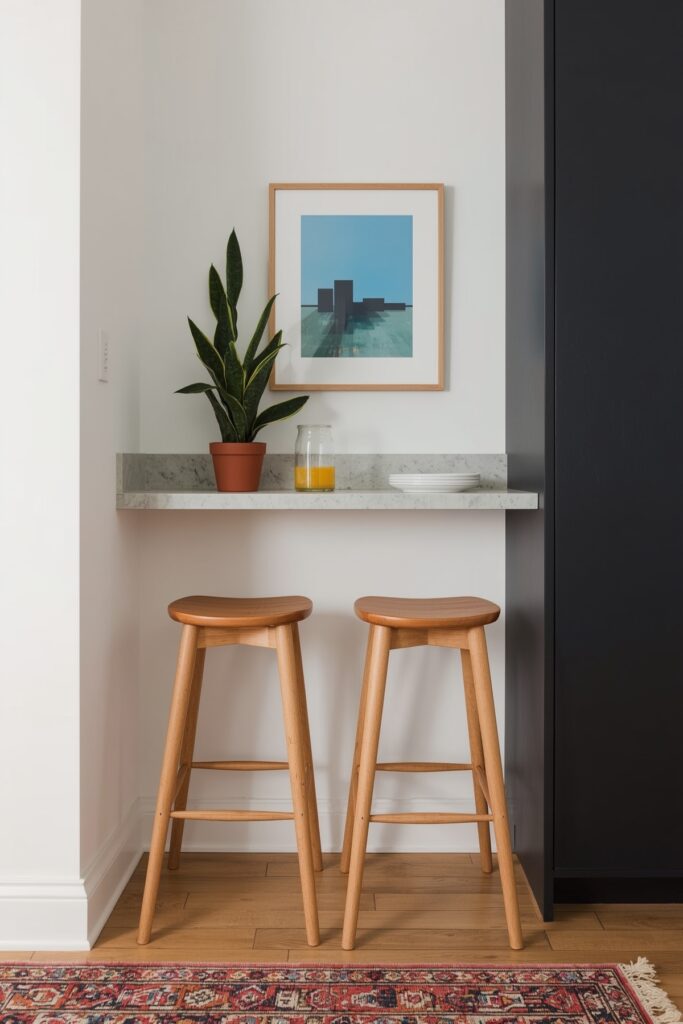
Stackable stools offer flexible seating for guests. When not in use, they stack and store easily in a closet or corner. Look for sleek designs that complement your furniture and don’t take up too much room.
18. Create a Mini Office Nook in a Corner
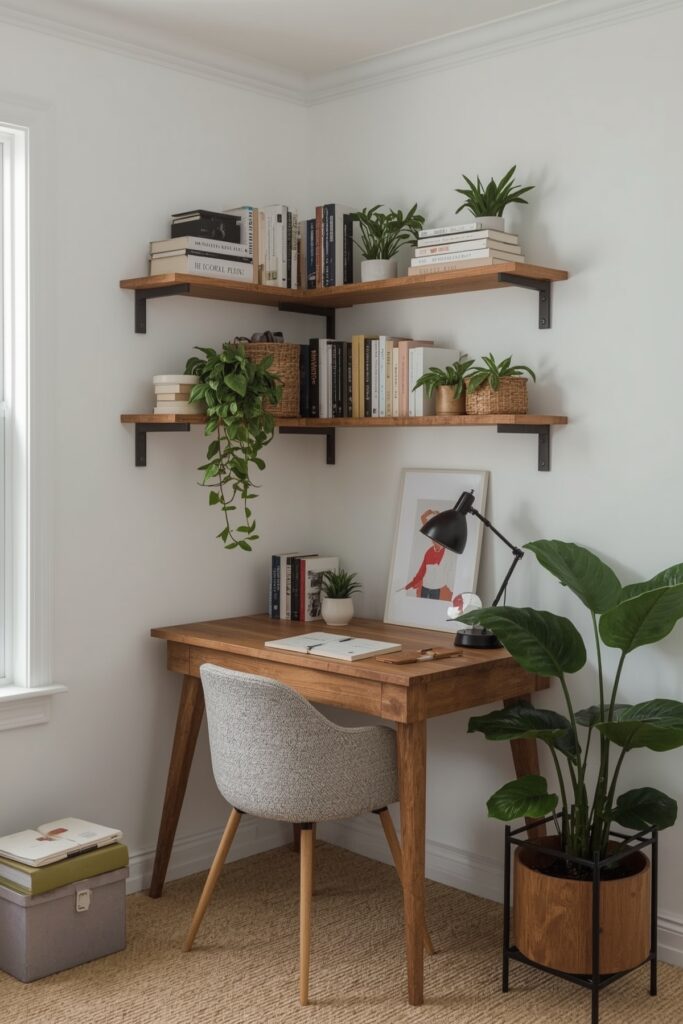
Turn an unused corner into a small workspace. Add a compact desk, floating shelves, and good lighting. This keeps your office area organized and separate, even in a one-room studio layout.
19. Add Under-Bed Drawers or Containers
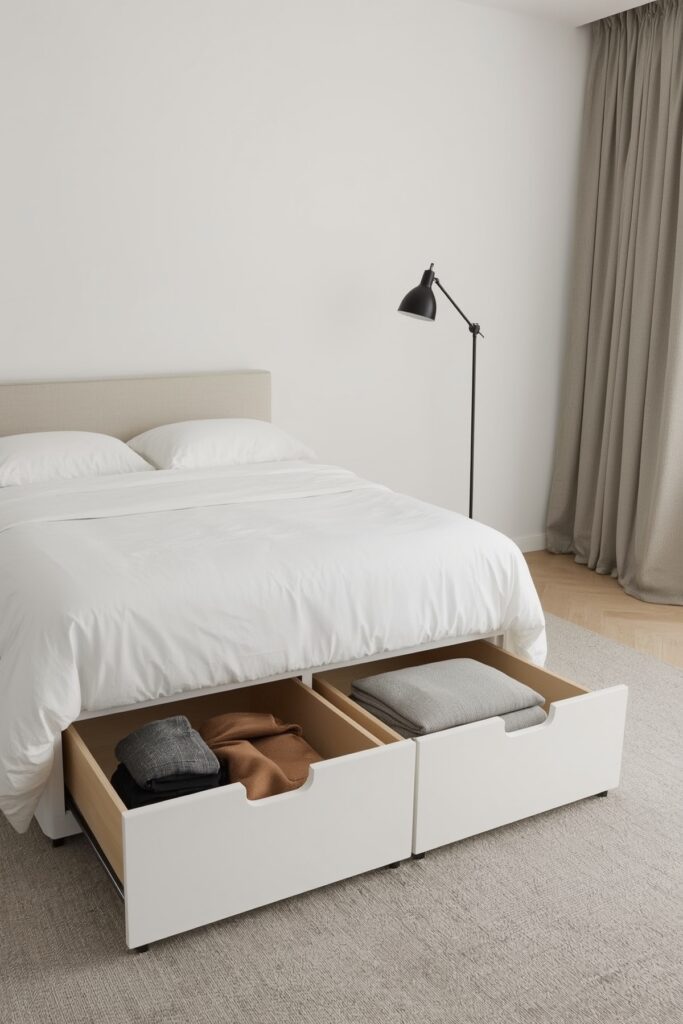
The space beneath your bed is perfect for hidden storage. Use drawers, rolling bins, or boxes to store clothes, linens, or shoes. Keeping it organized will free up closet space for other items.
20. Hang Lighting Instead of Using Floor Lamps
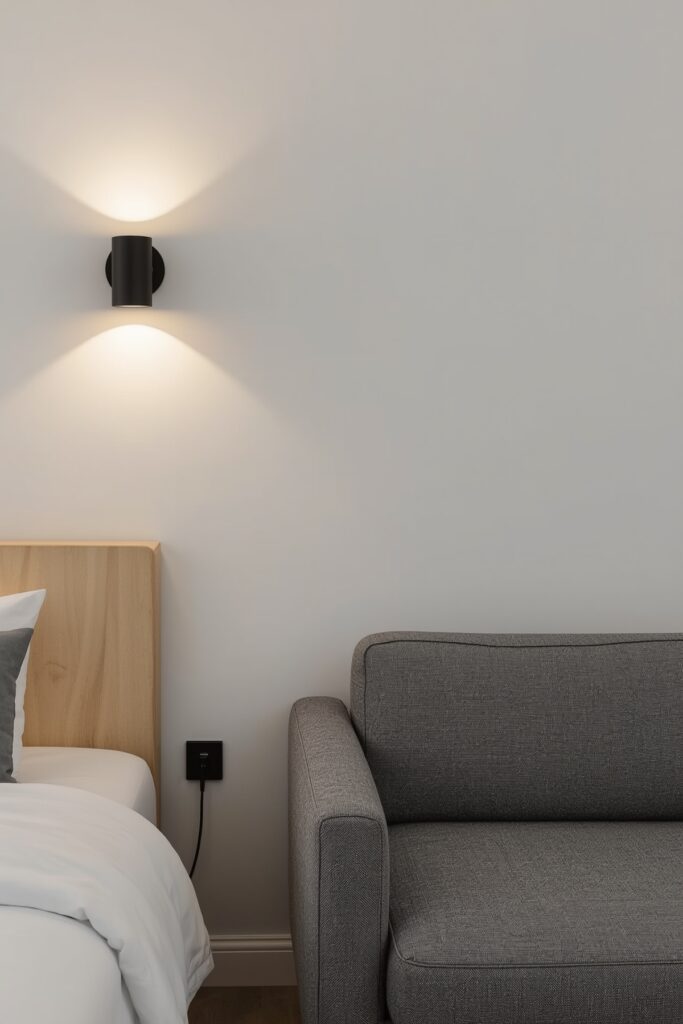
Wall sconces or hanging pendant lights save valuable floor space. They also add layered lighting and design interest. Install them near the bed or sofa to keep surfaces clear and lighting functional.
21. Incorporate a Fold-Out Wall Table
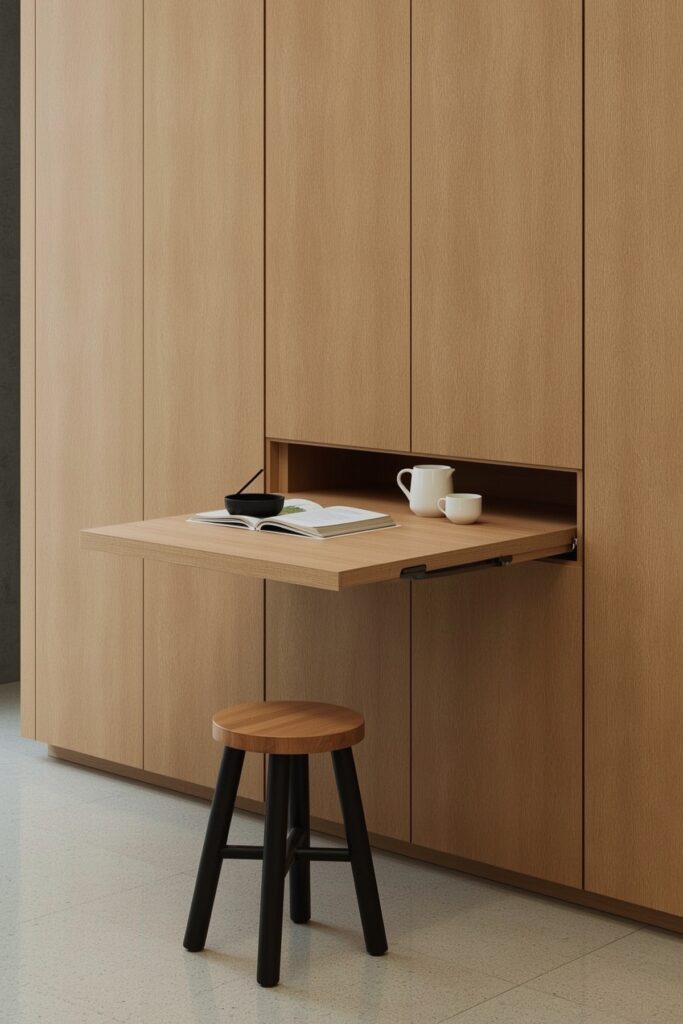
A fold-out wall table works great as a desk or dining surface. Fold it down when needed and close it when you’re done. It’s an ideal solution for tight kitchens, entryways, or bedrooms.
22. Choose Furniture with Hidden Storage
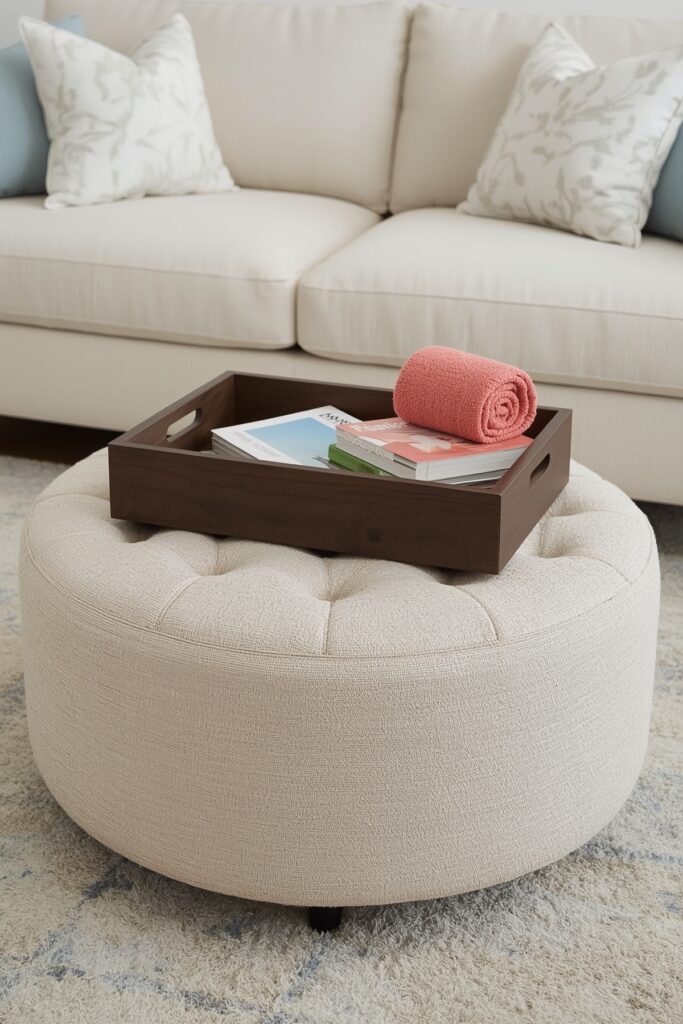
Look for ottomans, benches, or coffee tables that open to reveal storage inside. These pieces serve double duty. You get extra space without adding more furniture to your layout.
23. Hang Curtains Higher Than the Windows
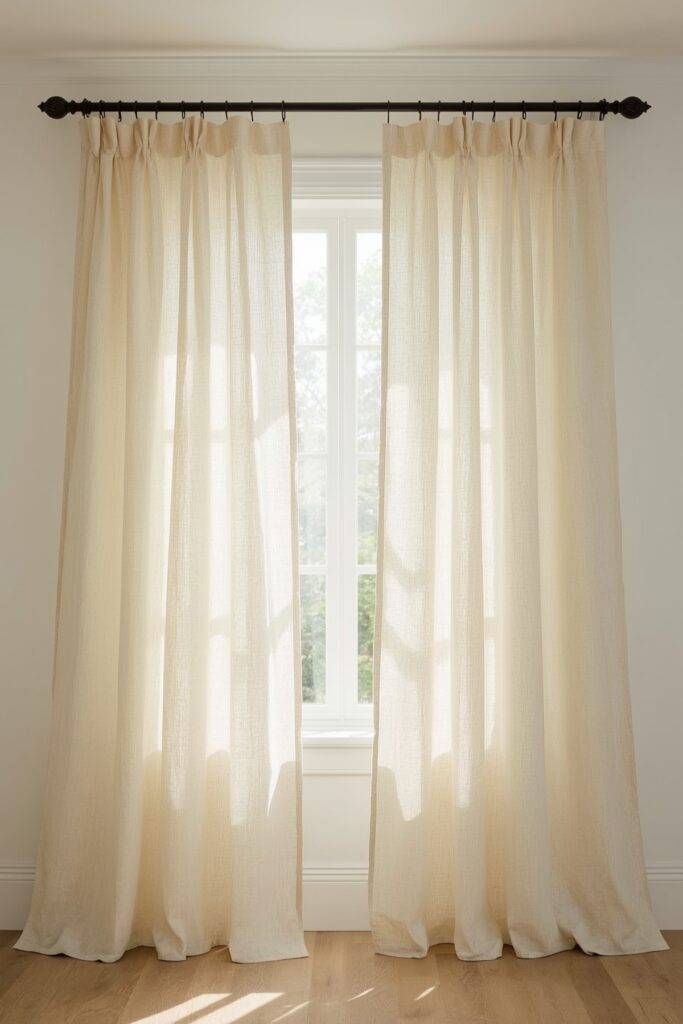
Mount curtain rods closer to the ceiling, not just above the window frame. This draws the eye upward and makes the room look taller. Choose long, flowing curtains for a soft, elegant effect.
24. Use a Slim Console Table Behind the Sofa
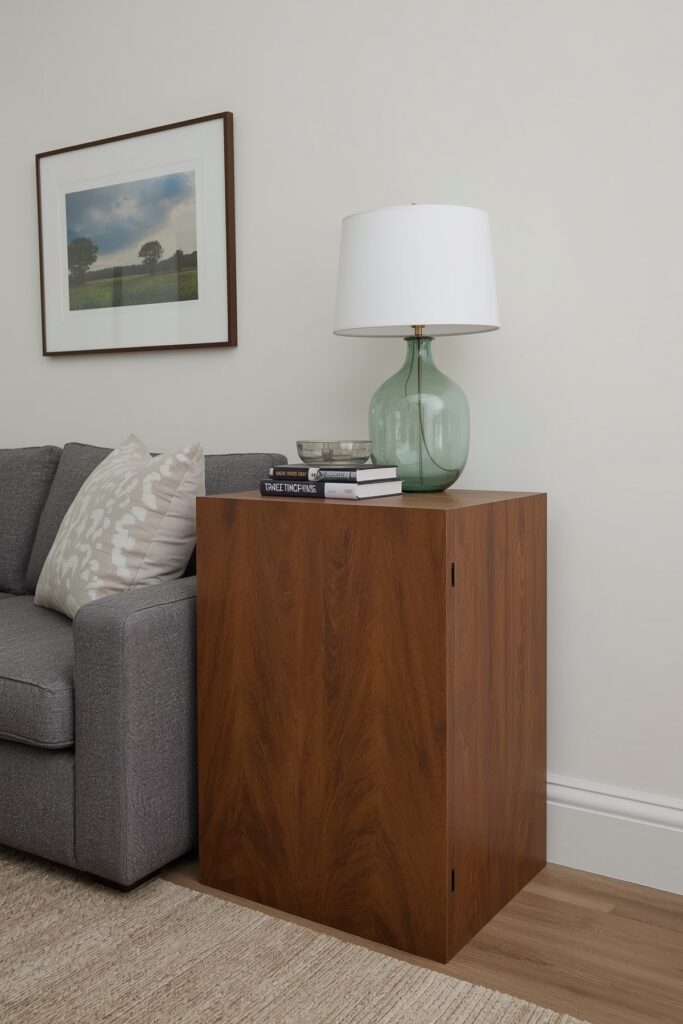
A narrow console behind your couch adds function without bulk. Use it to hold lamps, keys, or small décor. It also separates the sofa from the bed or kitchen area without adding a wall.
25. Opt for Nesting Tables Over Coffee Tables
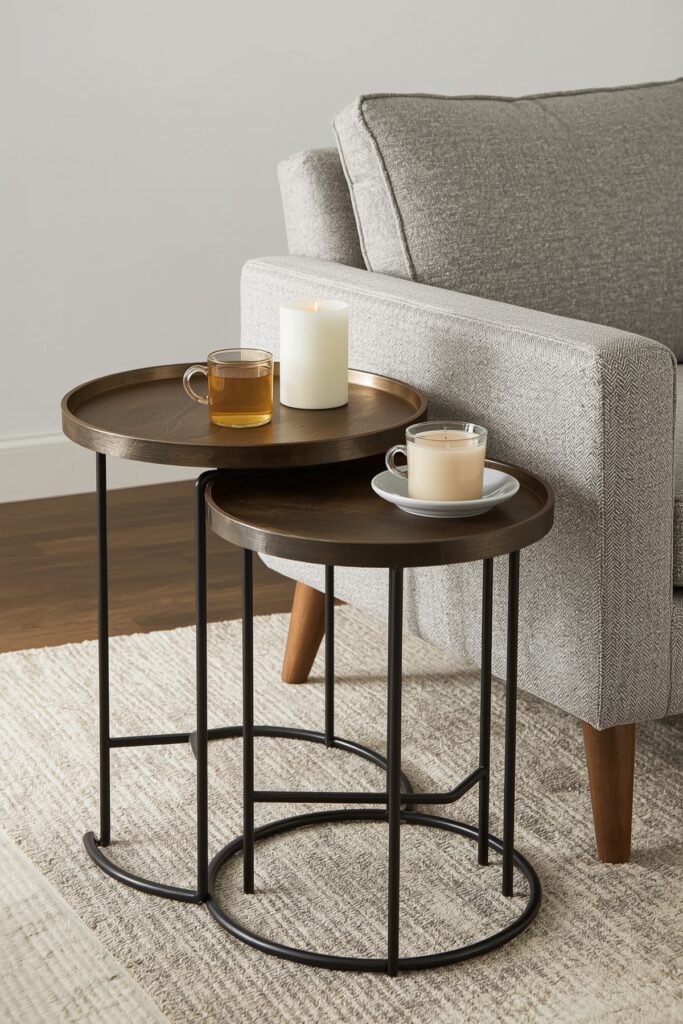
Nesting tables offer flexible surface space and a smaller footprint. Use them together or spread them out when needed. They’re easy to tuck away and work well in tight living areas.
26. Zone With Half-Wall or Open Bookshelf
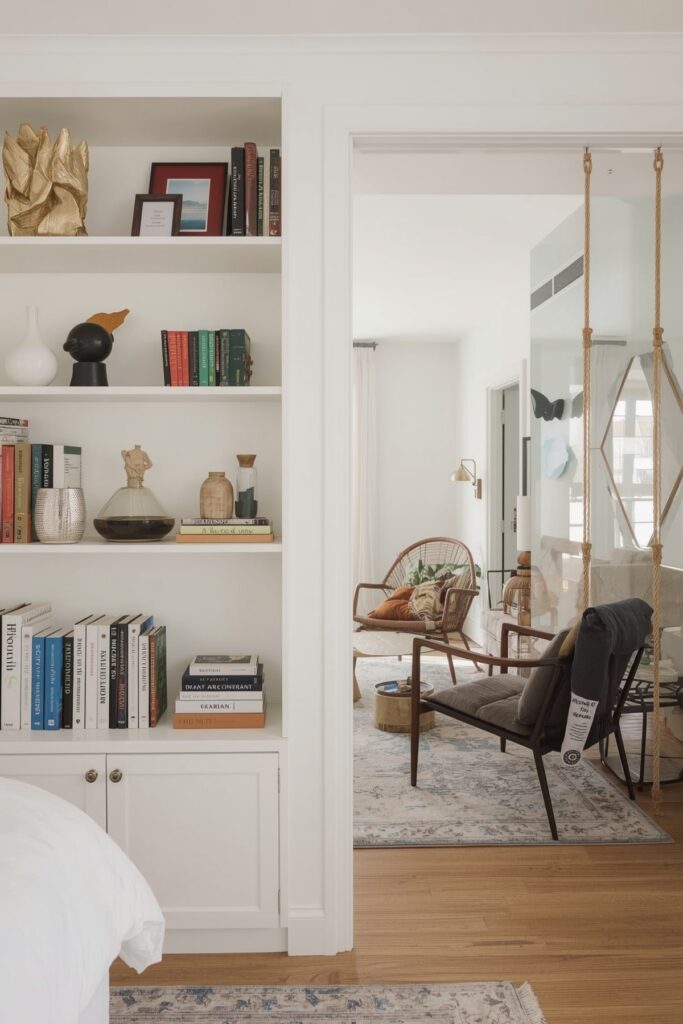
An open bookshelf or half-wall adds division without blocking light. Use it to store items or display decor. This keeps the space feeling open while still creating separate zones.
27. Keep the Palette Light and Neutral
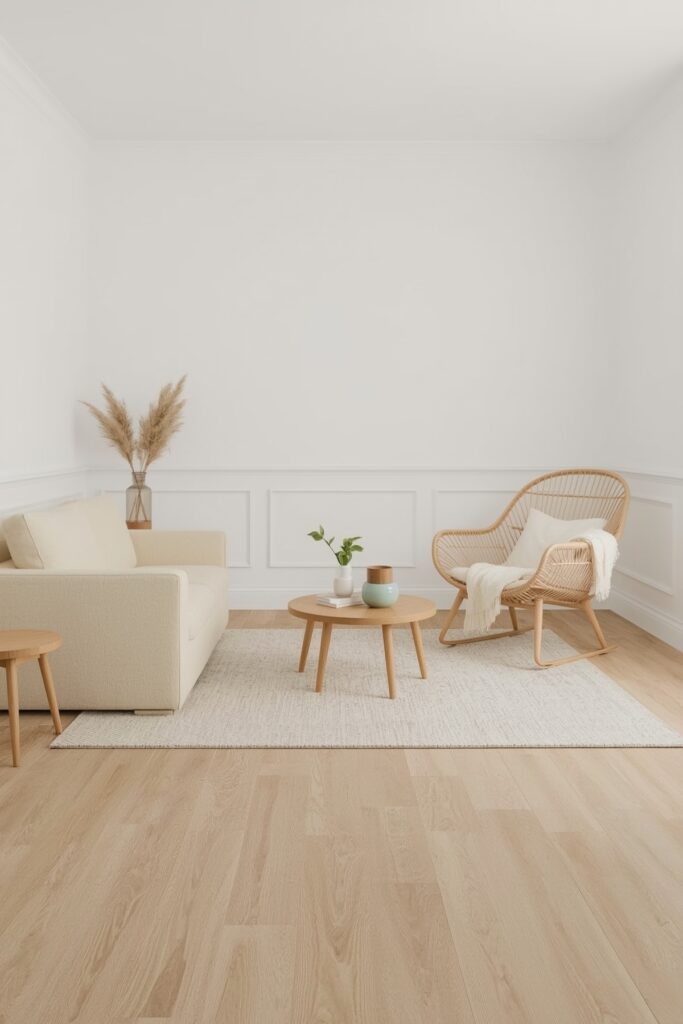
Light colors reflect more light and make a small space feel larger. Use soft shades of white, beige, or gray. Keeping everything in the same color family also creates visual flow and calm.
28. Mount the TV to the Wall
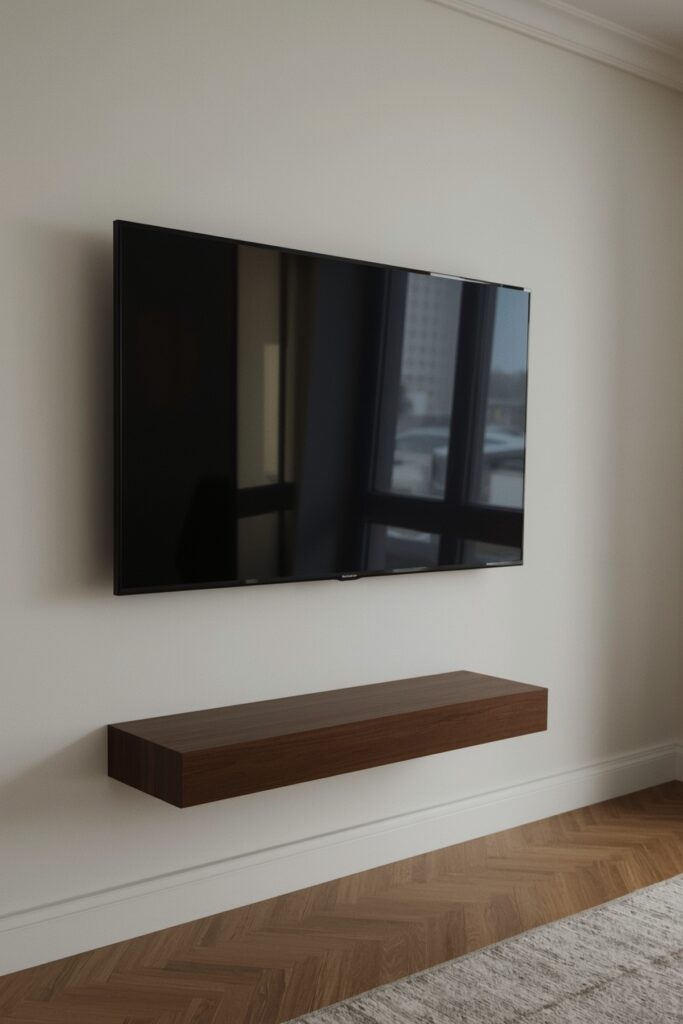
Wall-mounted TVs save surface space and reduce clutter. It keeps side tables or consoles free for other uses. It also allows for better positioning and cleaner cable management.
29. Go Minimal with Décor and Clutter
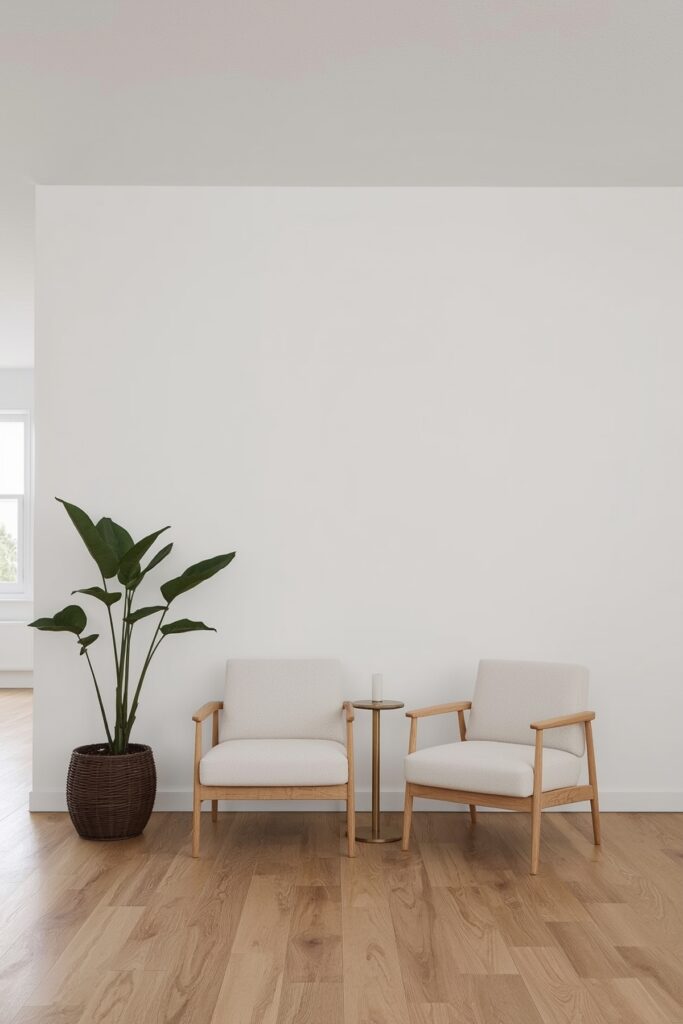
Limit your decorative items to only what you love or use. Too many pieces can make a small room feel crowded. Stick with clean lines and intentional design to keep things fresh.
30. Use Over-the-Door Racks and Hooks
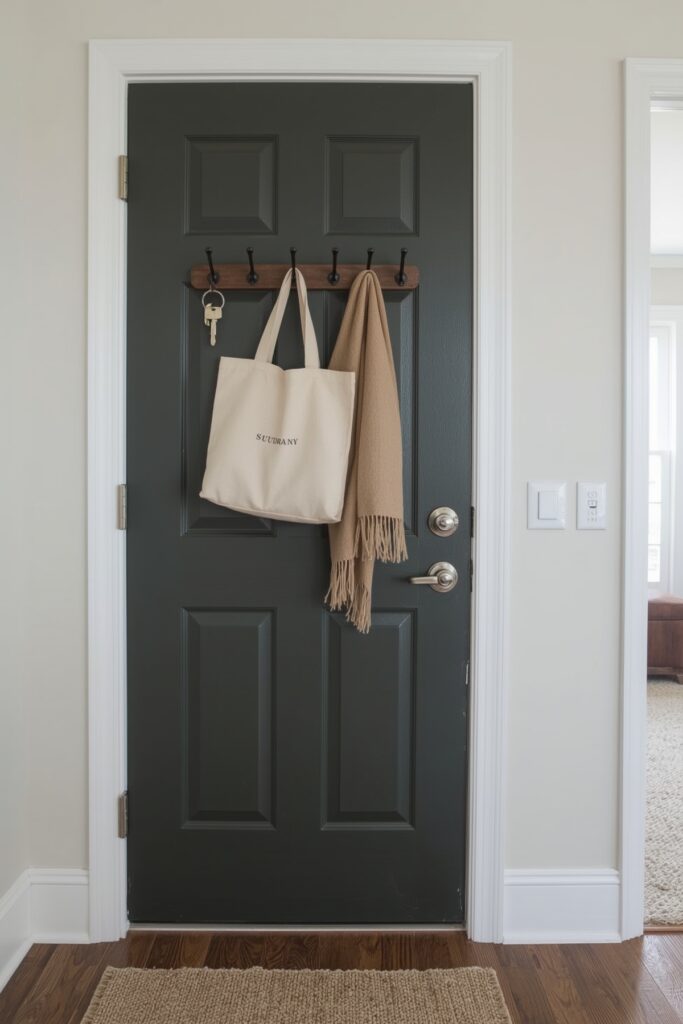
Make use of door backs with racks or hooks for bags, coats, or towels. They offer storage without taking up any floor or wall space. Choose sturdy, adjustable designs for daily use.
31. Add a Compact Rolling Kitchen Island
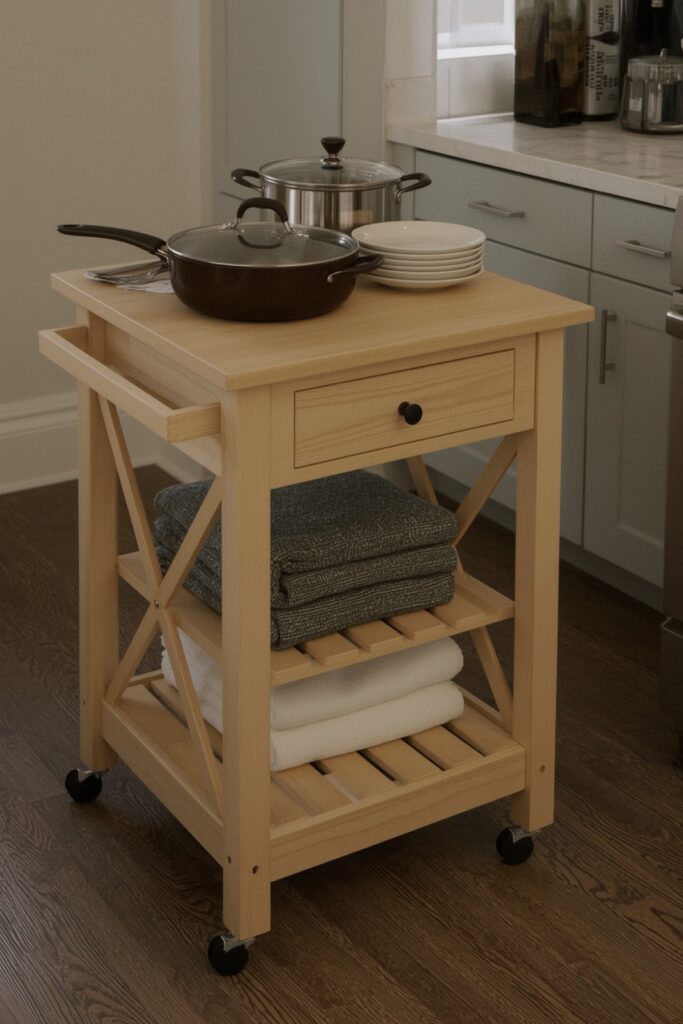
A small rolling island adds extra prep space and storage. Move it around as needed for flexibility. Some models even include drawers or towel racks, making them perfect for compact studio kitchens.
32. Replace Bulky Dressers With Closet Organizers
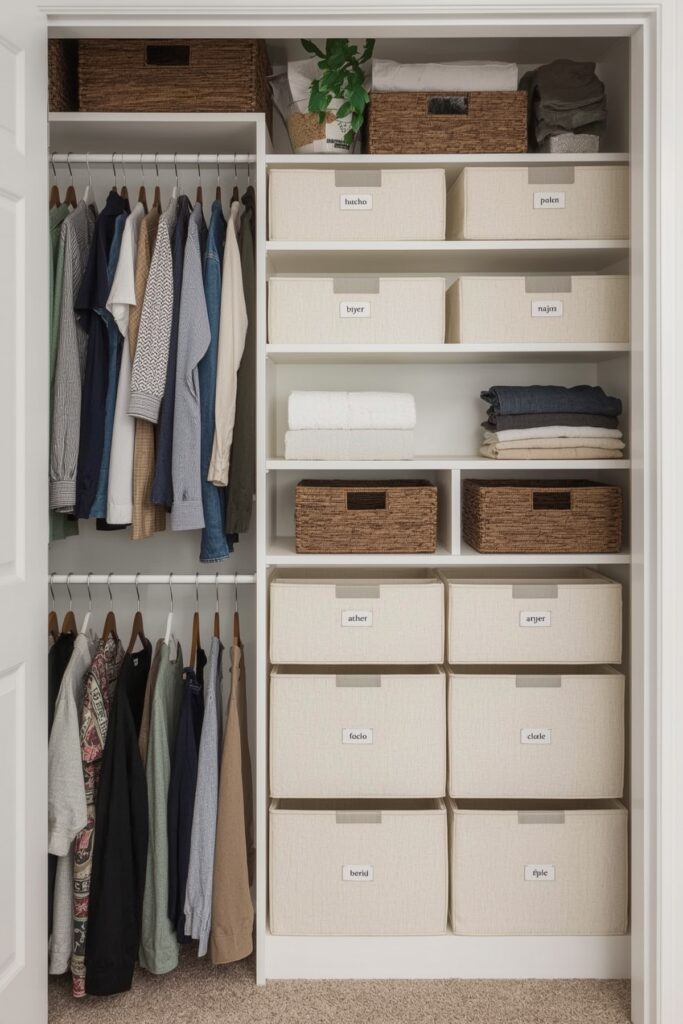
Closet organizers offer the same storage as dressers without taking up floor space. Use hanging shelves, drawers, or dividers. This setup keeps clothing neat and leaves your main room feeling more open.
33. Integrate Floor-to-Ceiling Curtains to Add Height
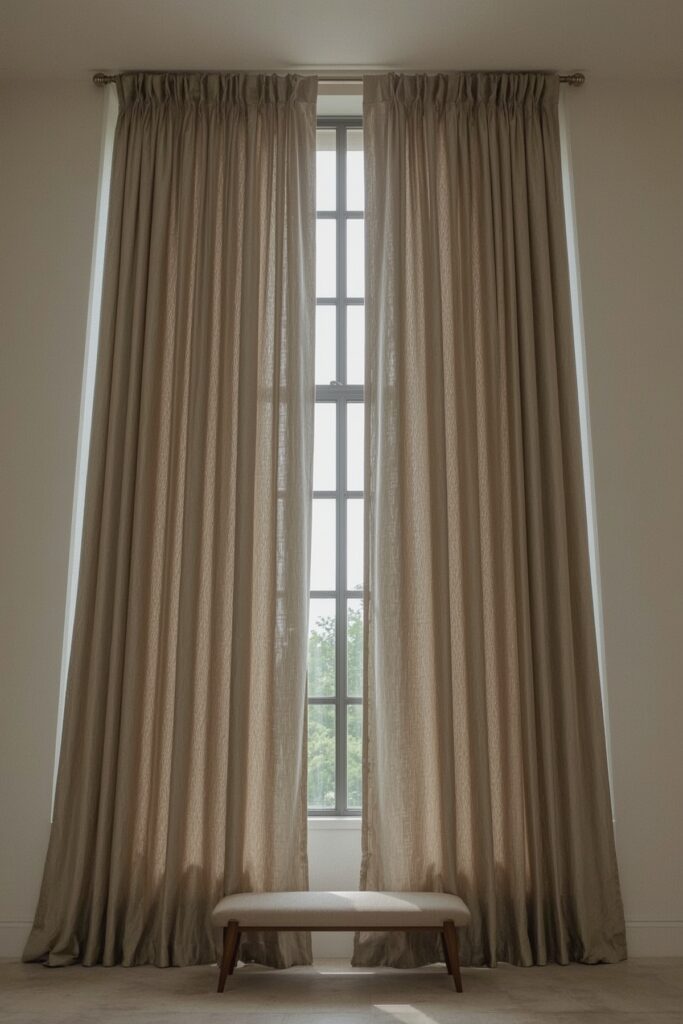
Long curtains that reach from ceiling to floor stretch the vertical space. This trick makes your walls appear taller. Choose light fabrics that flow easily and allow soft light to pass through.
34. Hang Pots and Pans in the Kitchen
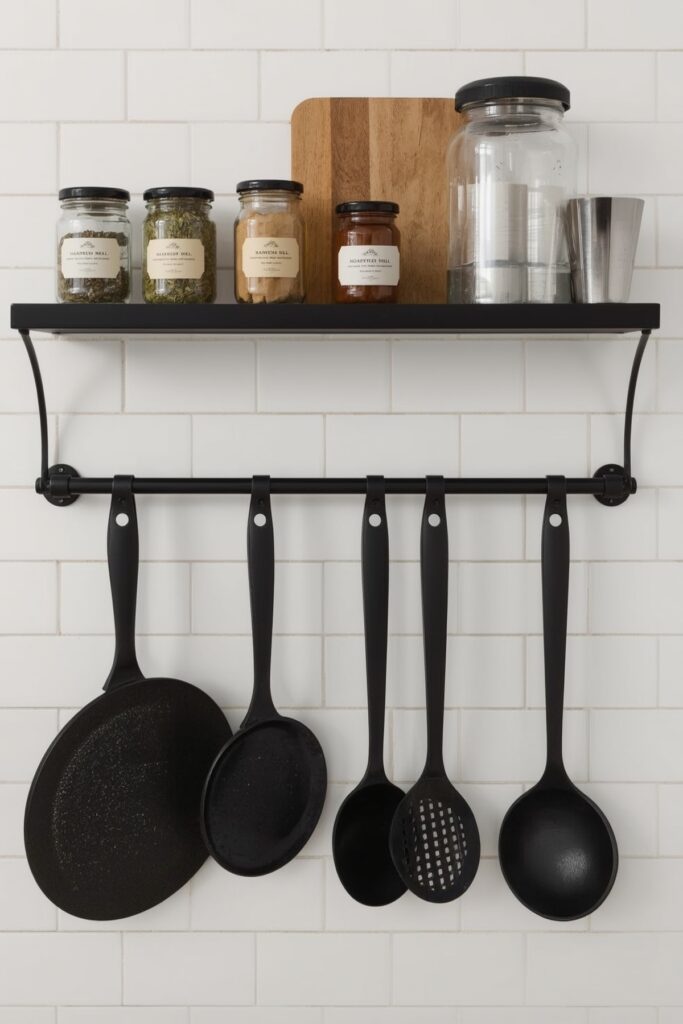
Install a wall-mounted rack or hanging hooks to display your cookware. This keeps counters clear and makes everyday items easy to reach. It also adds a bit of rustic or industrial charm.
35. Create a Studio Gallery Wall
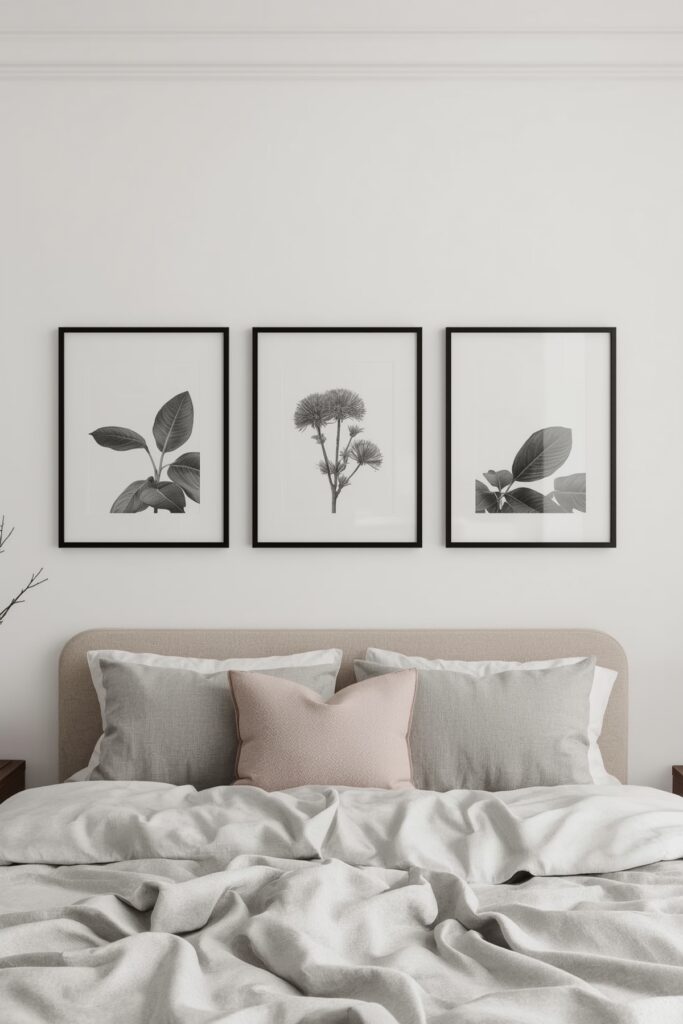
Group a few framed prints, art pieces, or photos together in one area. This adds personality without using shelf space. Keep the layout tidy and consistent for a clean, modern look.
36. Use Clear Containers for Open Storage
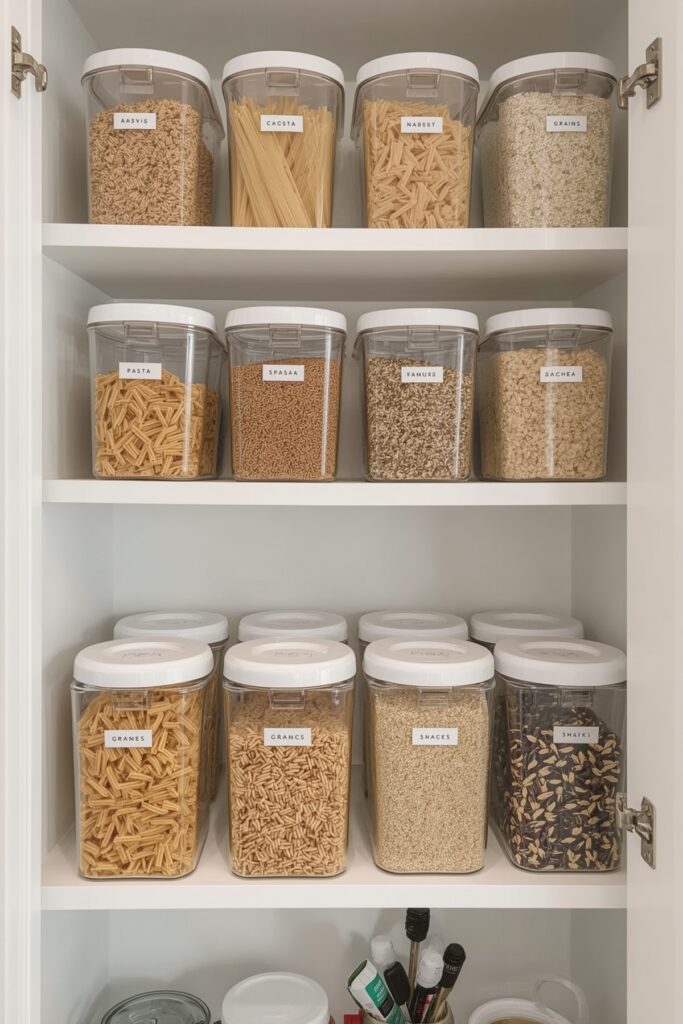
Clear bins and jars let you see what’s inside instantly. Use them on shelves or in cabinets to keep items organized. They make even visible storage look neat and intentional.
37. Add Foldable Chairs for Extra Guests
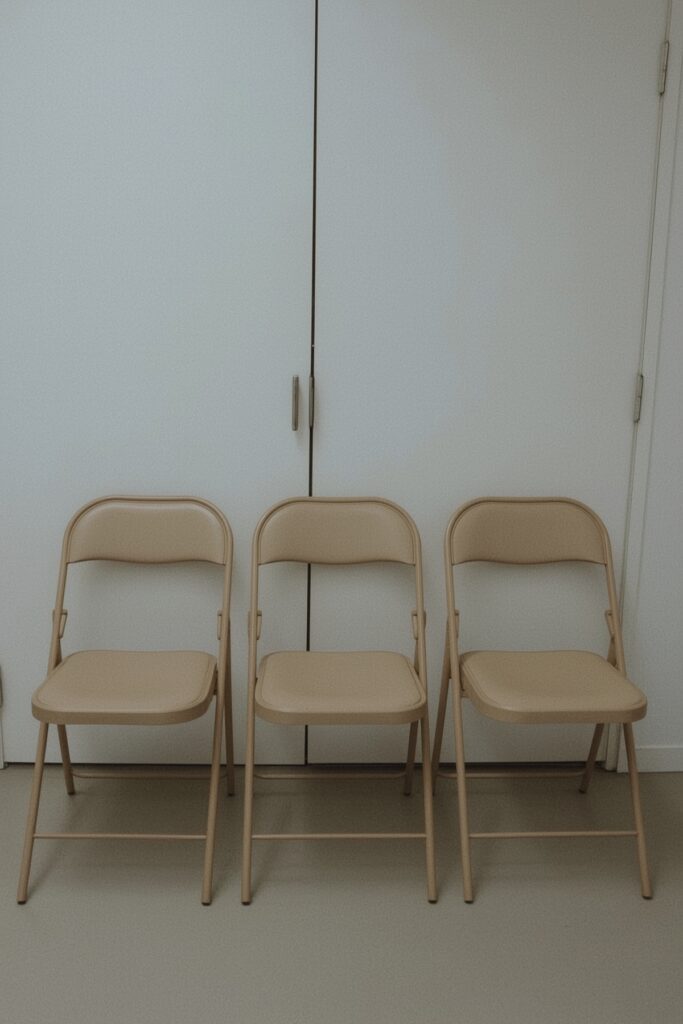
Foldable chairs give you quick seating when needed and store flat when not in use. Keep them tucked behind doors or under the bed. Choose lightweight designs that are easy to move around.
38. Use a Slim Bench With Storage at the Bed’s End
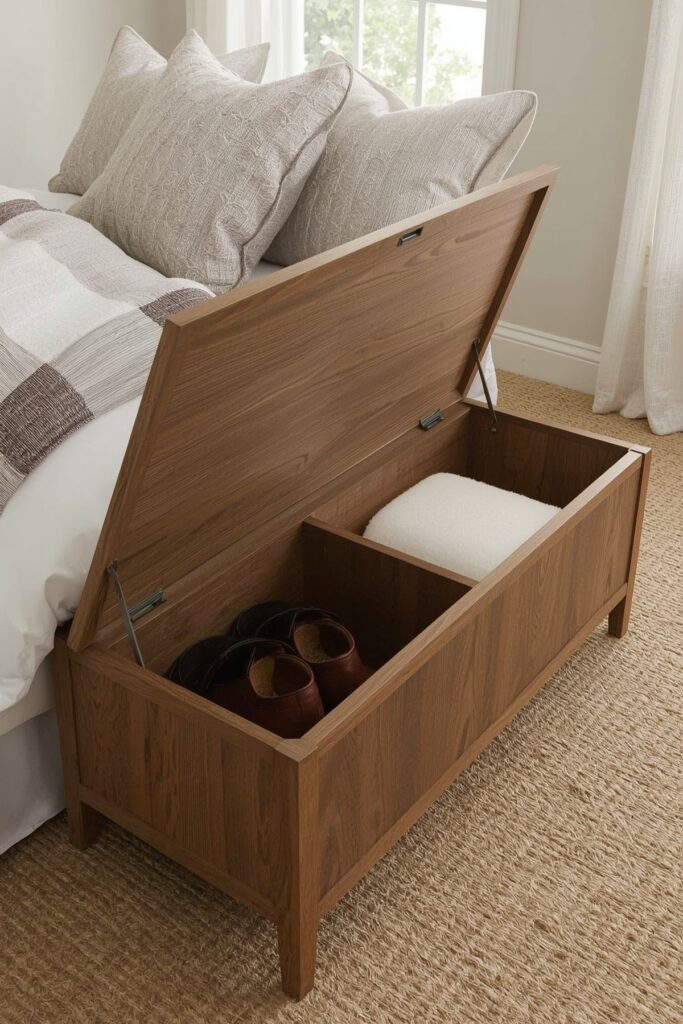
A narrow bench at the foot of the bed offers both seating and storage. Use the inside to hold blankets, shoes, or seasonal items. It also helps visually anchor your sleeping area.
39. Mount a Bike on the Wall as Art
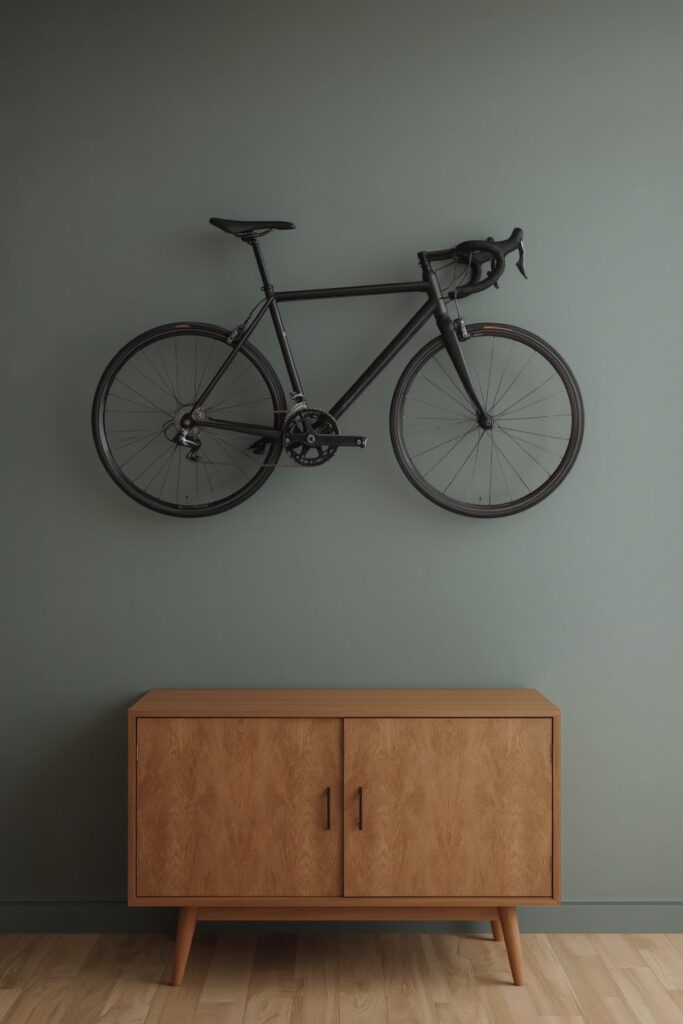
Save floor space by hanging your bicycle on a decorative wall rack. It turns your bike into a design piece while keeping it accessible. Choose a sturdy mount that complements your style.
40. Opt for Modular Sofa Units
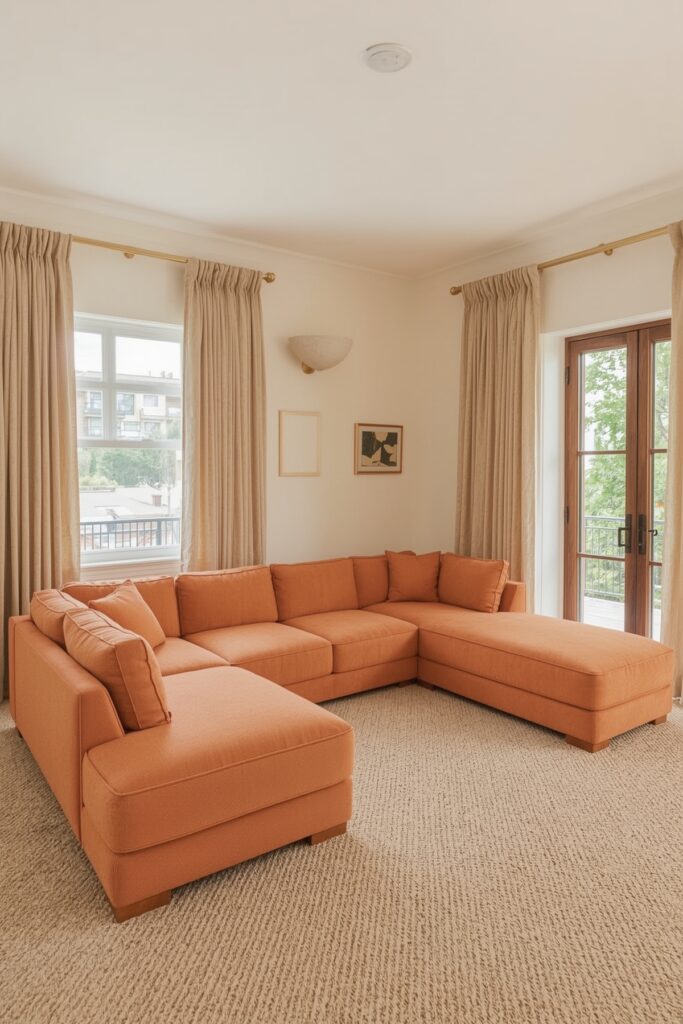
Modular sofas let you reconfigure the layout anytime. Use individual sections to create a full couch or break them into chairs. This gives you flexibility without needing more furniture.
41. Use Corner Shelves to Maximize Every Nook
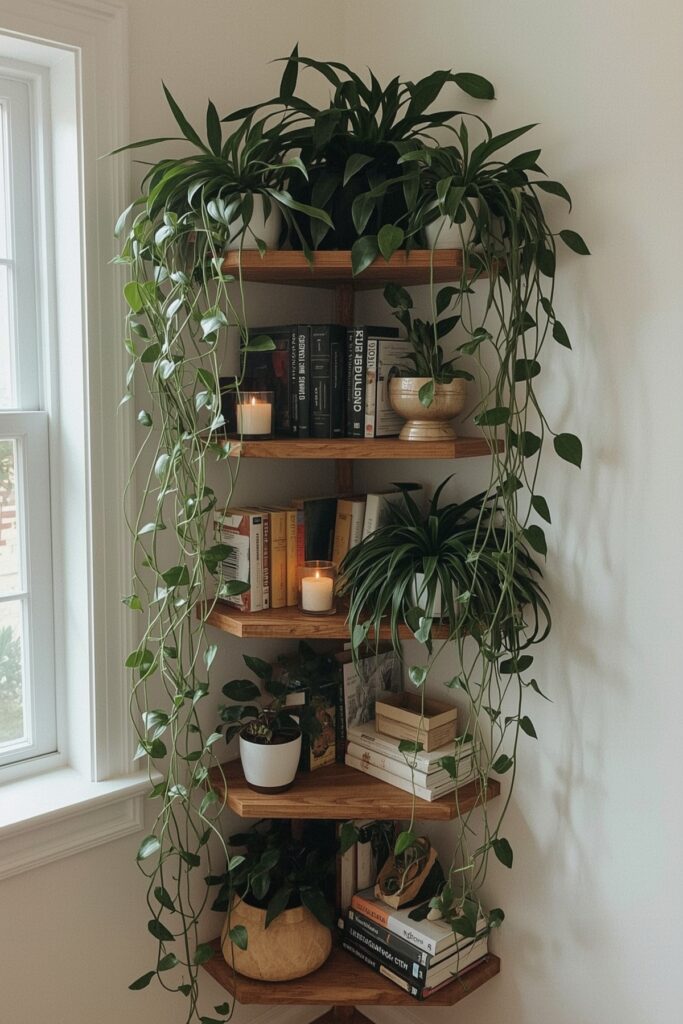
Install floating shelves in unused corners to store books, plants, or decor. Corners often go unused, but this trick makes them functional. It also draws the eye upward and adds dimension.
Final Takeaways
Designing a studio apartment is less about size and more about intention. With the right choices, like multipurpose furniture, vertical storage, and clear zoning you can turn even the smallest layout into a cozy, stylish retreat. The key is to think upward, inward, and smart. Every corner can serve a purpose, and every item can be both beautiful and useful. These 41 studio apartment ideas prove that small spaces aren’t limiting, they’re an opportunity to design with purpose.
- 25 PC Gaming Setup Ideas for Small Space Rooms - February 10, 2026
- 23 Cricut Organization Ideas for Small Space Craft Rooms - February 10, 2026
- 21 Art Organization Ideas for Small Space Studios - February 10, 2026

