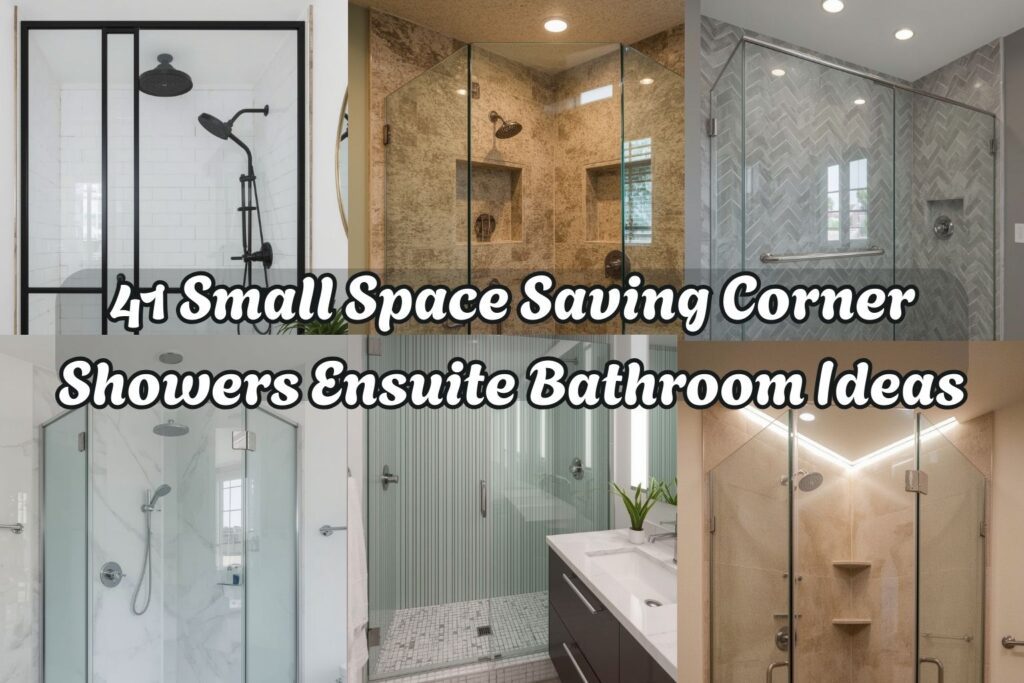Designing a compact ensuite bathroom often feels like solving a puzzle. Every inch counts, yet you still want luxury, comfort, and style. That’s where 41 Small Space Saving Corner Showers Ensuite Bathroom Ideas come in to inspire you. From frameless glass enclosures that open up the room to smart storage solutions that keep things clutter-free, these ideas show how small bathrooms can be both functional and beautiful. Whether you dream of a spa-like retreat or a sleek modern look, these concepts will spark creativity and help you transform limited space into a standout design.
Creative and Unique Ensuite Bathroom Inspirations
1. Frameless Glass Corner Shower
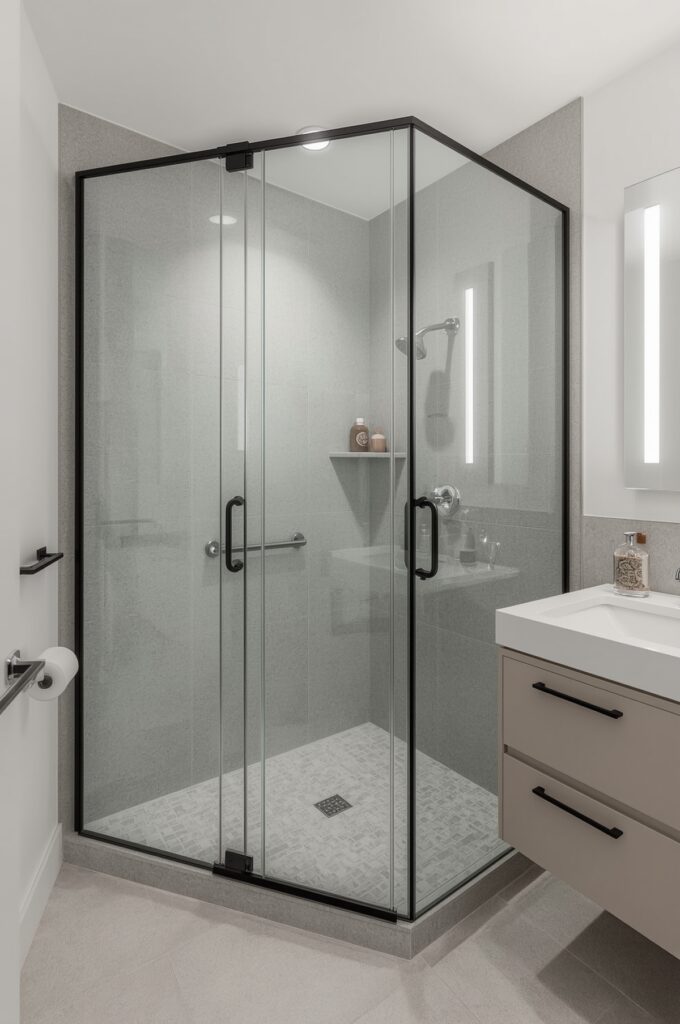
A frameless glass corner shower transforms a small ensuite into an open, modern retreat. The lack of bulky frames keeps the lines clean and seamless. Light passes through easily, making the bathroom appear larger. This design also highlights tile choices and fixtures, turning them into standout features without overcrowding the space.
2. Curved Enclosure with Sliding Doors
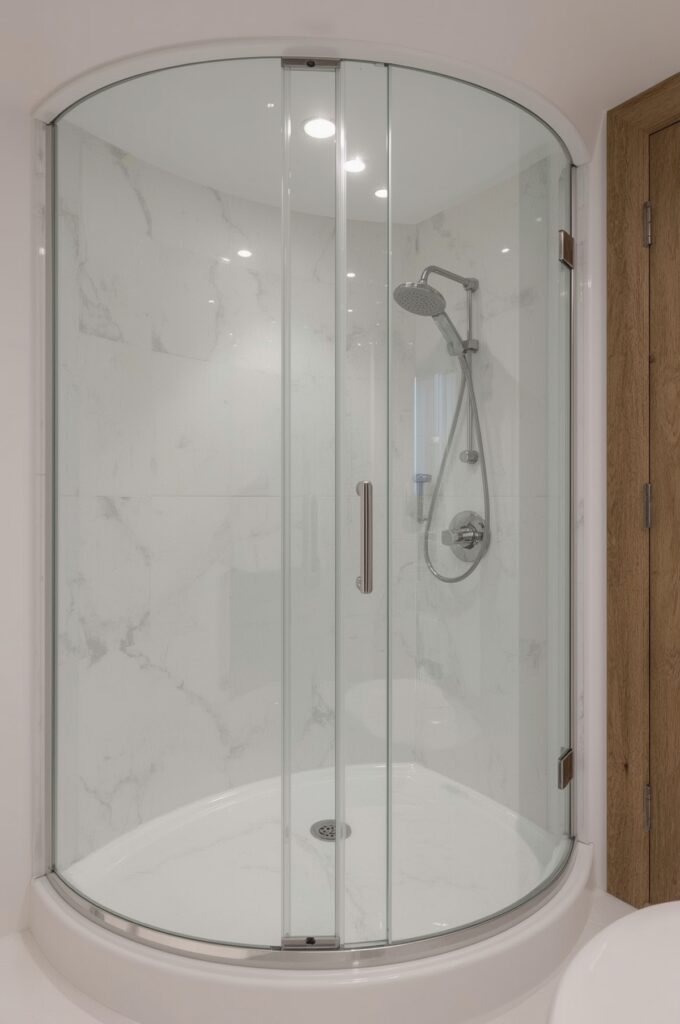
A curved enclosure with sliding doors combines style and functionality. The rounded shape softens sharp bathroom corners while saving precious floor area. Sliding doors eliminate the need for swing clearance, which is ideal for tight layouts. This solution makes movement around the ensuite effortless and stylish at the same time.
3. Neo-Angle Corner Shower Design
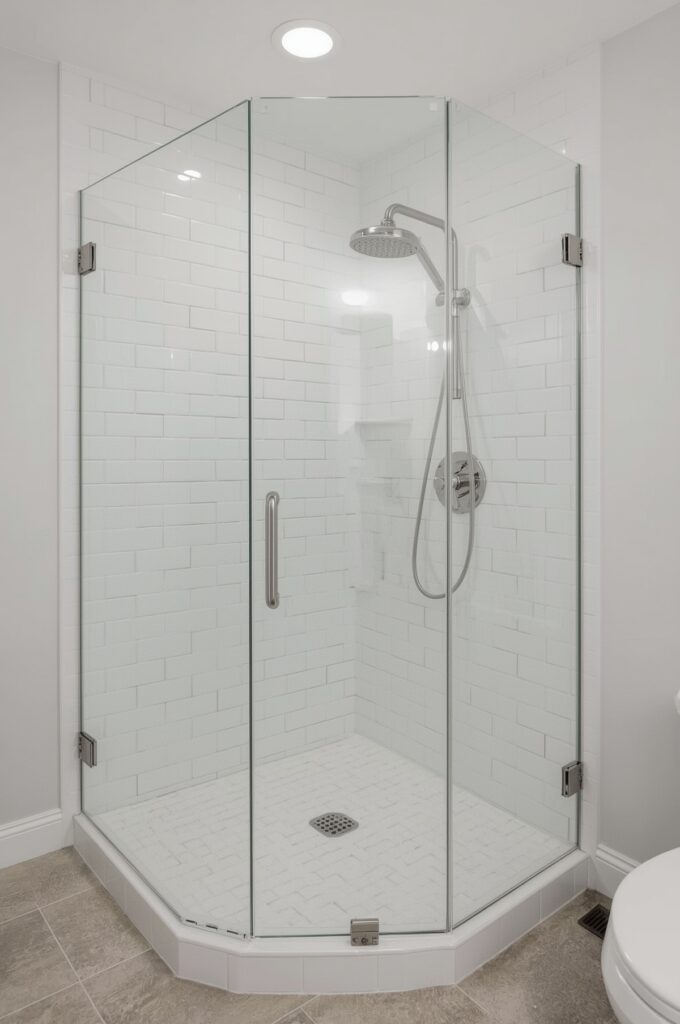
The neo-angle design fits perfectly into awkward corners. By cutting off the sharp corner with an angled entry, the shower maximizes usable interior space without expanding the footprint. It creates a balanced geometric look and offers a sleek, modern twist compared to traditional square enclosures.
4. Compact Walk-In Corner Shower
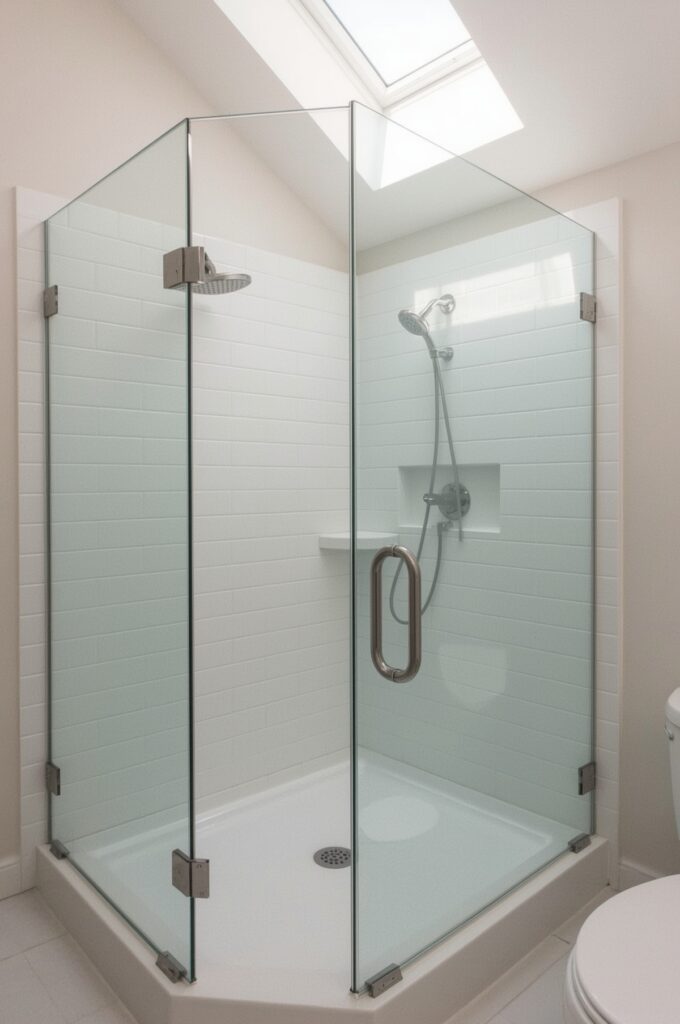
A compact walk-in corner shower works well in very small ensuites. Without doors, it reduces clutter and improves accessibility. Glass panels keep the design minimal while allowing light to spread across the room. This approach gives the bathroom a clean, airy look while remaining highly practical.
5. Corner Shower with Frosted Glass Panels
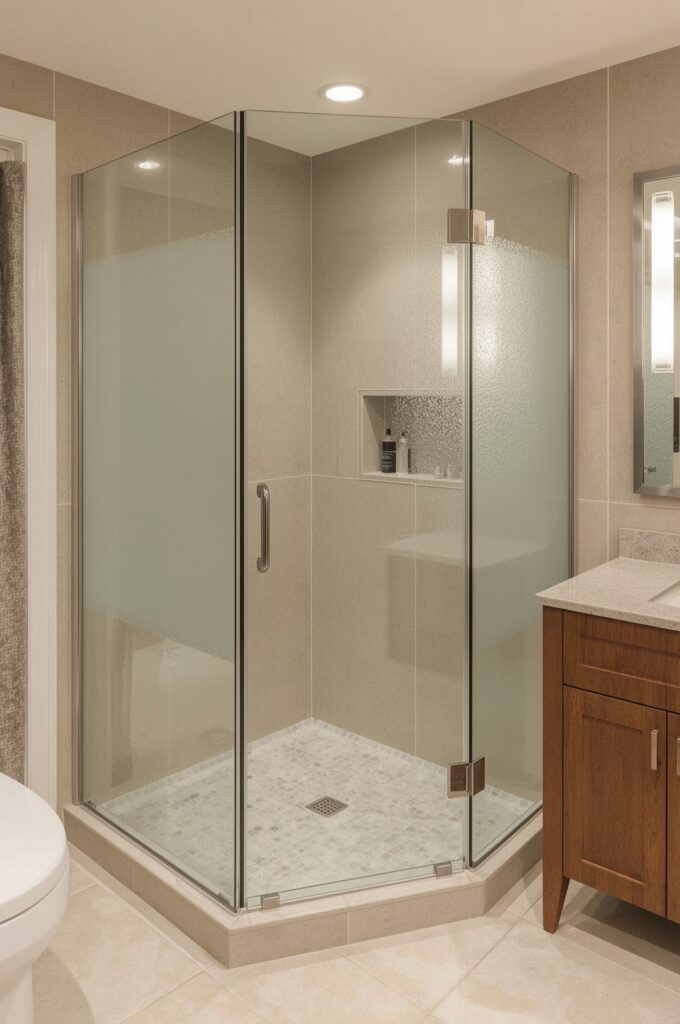
Frosted glass panels strike the perfect balance between privacy and openness. They blur visibility while still allowing light to brighten the space. This is particularly useful in shared ensuites. The frosted finish also adds texture and a contemporary touch, making the small bathroom feel private yet welcoming.
6. Clear Glass to Maximize Light Flow
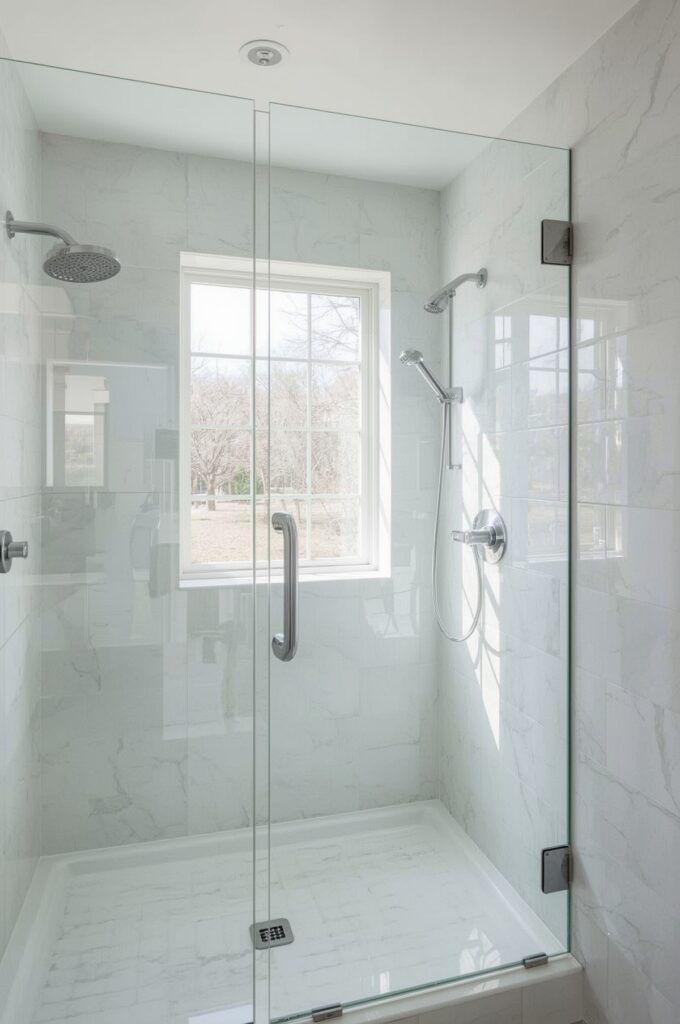
Clear glass enclosures create the ultimate illusion of space. Light moves freely from every angle, eliminating dark corners and shadows. When paired with bright or reflective tiles, the effect becomes even more powerful. This design helps the ensuite feel expansive despite its compact footprint.
7. Corner Shower with Built-In Bench
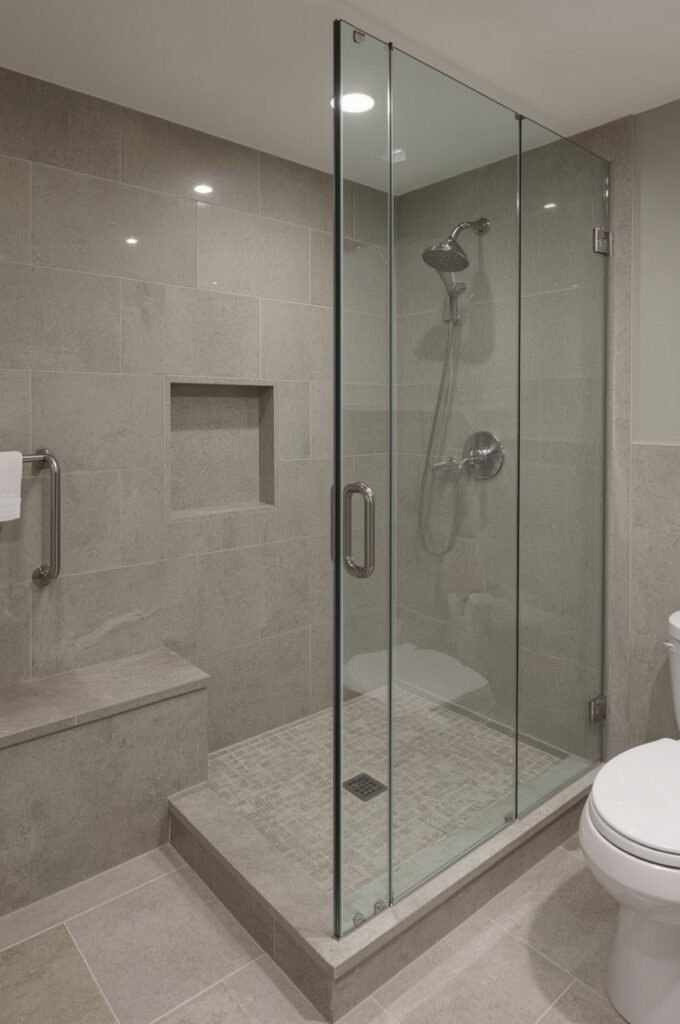
Adding a built-in bench elevates comfort and convenience. It creates a spa-like element for relaxation, especially in a small ensuite where luxury might seem limited. The bench also doubles as functional storage for toiletries or towels, keeping the shower organized while maximizing every inch of available space.
8. Wall-to-Wall Tile Continuity Shower
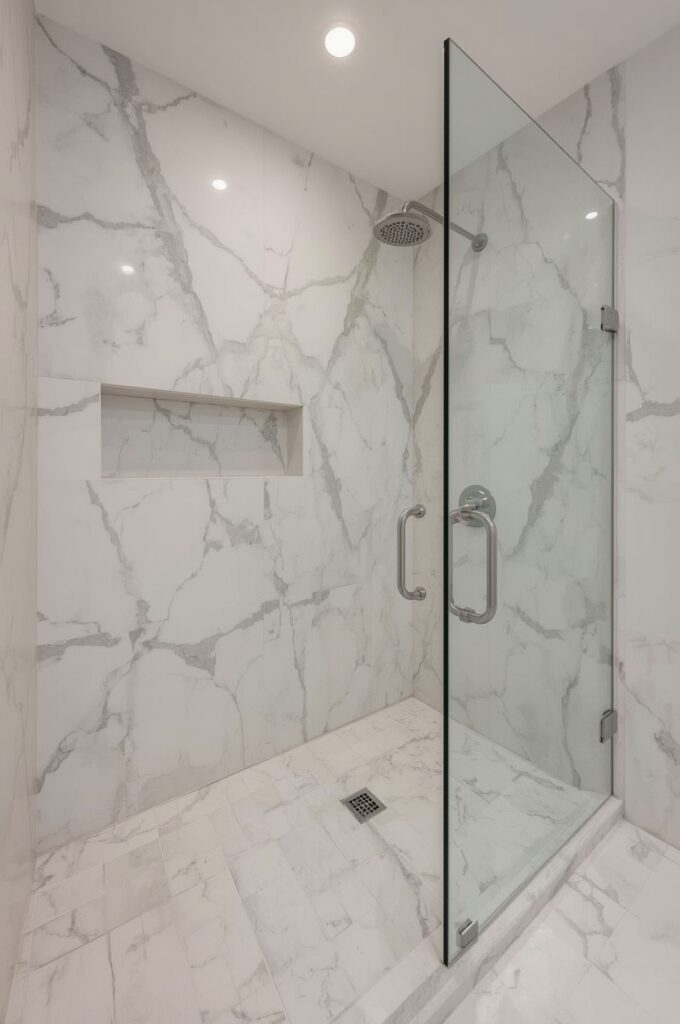
Using the same tiles on both the bathroom floor and shower walls creates a seamless transition. This continuity visually stretches the room, making it appear larger. Large-format tiles reduce grout lines and enhance the effect. It’s a clever way to bring flow and cohesion to small ensuite bathrooms.
9. Minimalist Black Frame Shower Enclosure
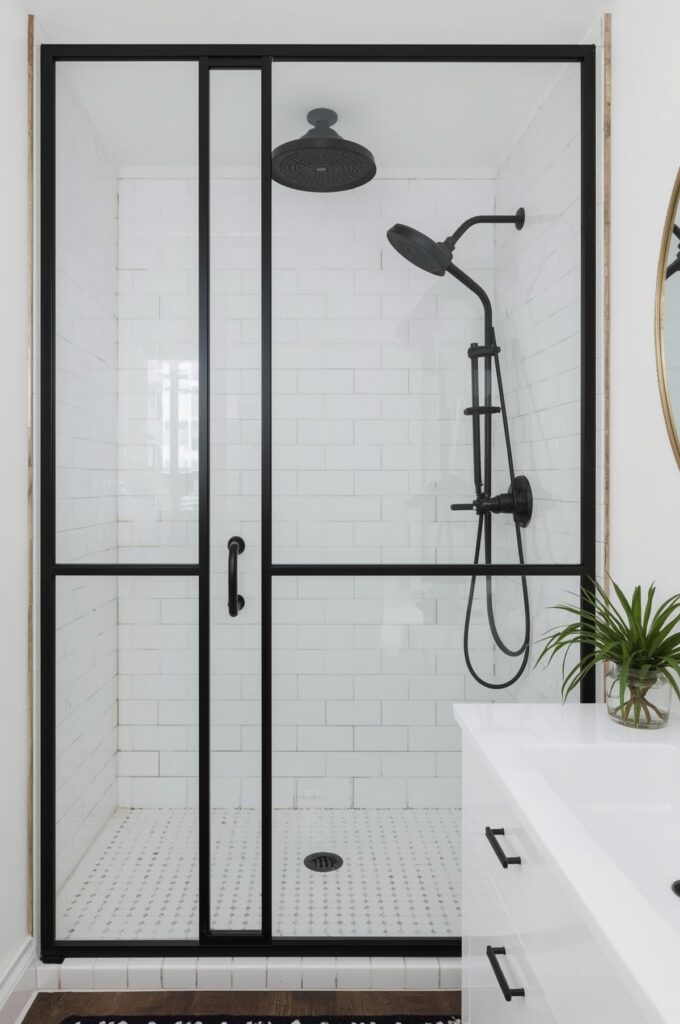
A minimalist black frame shower enclosure adds bold character without overwhelming the space. The slim black lines act like a picture frame, defining the shower area while still maintaining openness. This contemporary detail instantly upgrades a small ensuite and brings a touch of industrial elegance.
10. Light Neutral Tile Corner Shower
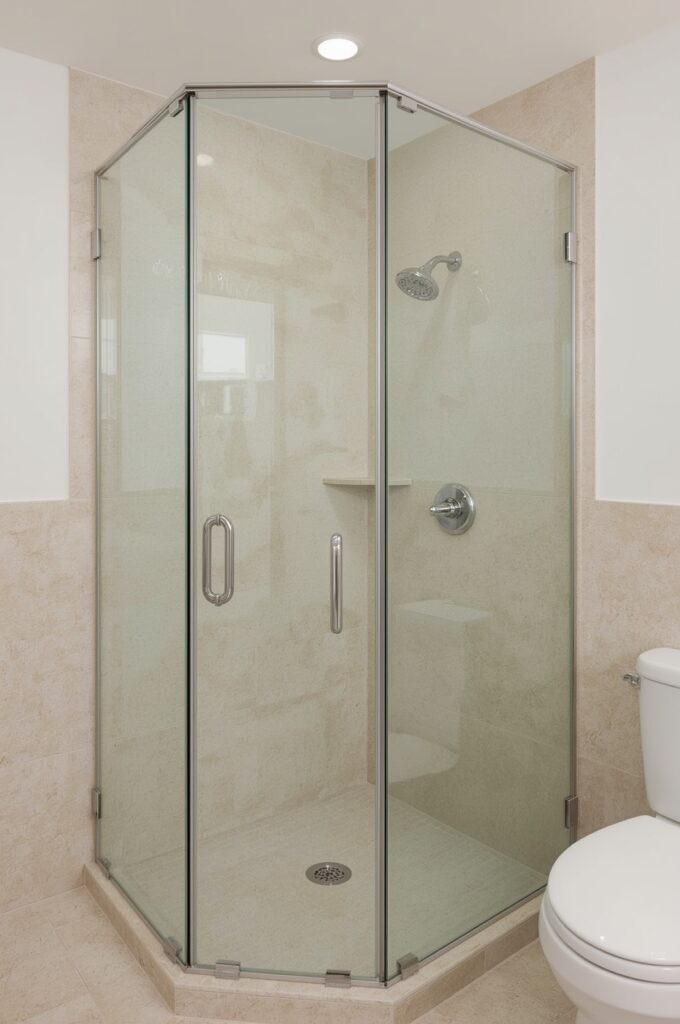
Light neutral tiles, such as cream, beige, or soft gray, amplify brightness and openness. They reflect natural and artificial light, creating a fresh, airy feel. This timeless color palette makes the room appear more spacious and pairs easily with a variety of fixtures and finishes for lasting appeal.
11. Vertical Tile Pattern for Height Illusion
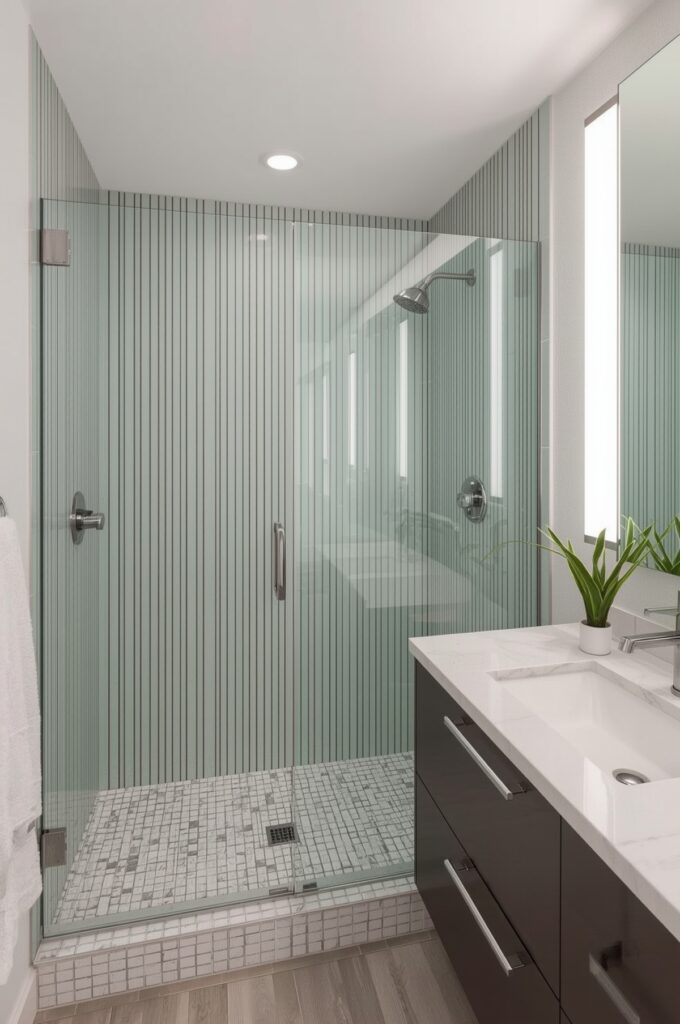
A vertical tile pattern elongates the walls visually. It draws the eye upward, creating the impression of higher ceilings. This trick works wonders in compact ensuites with low ceiling heights. Slim, elongated tiles or vertical arrangements of subway tiles are especially effective for enhancing verticality.
12. Horizontal Tile Lines to Widen Space
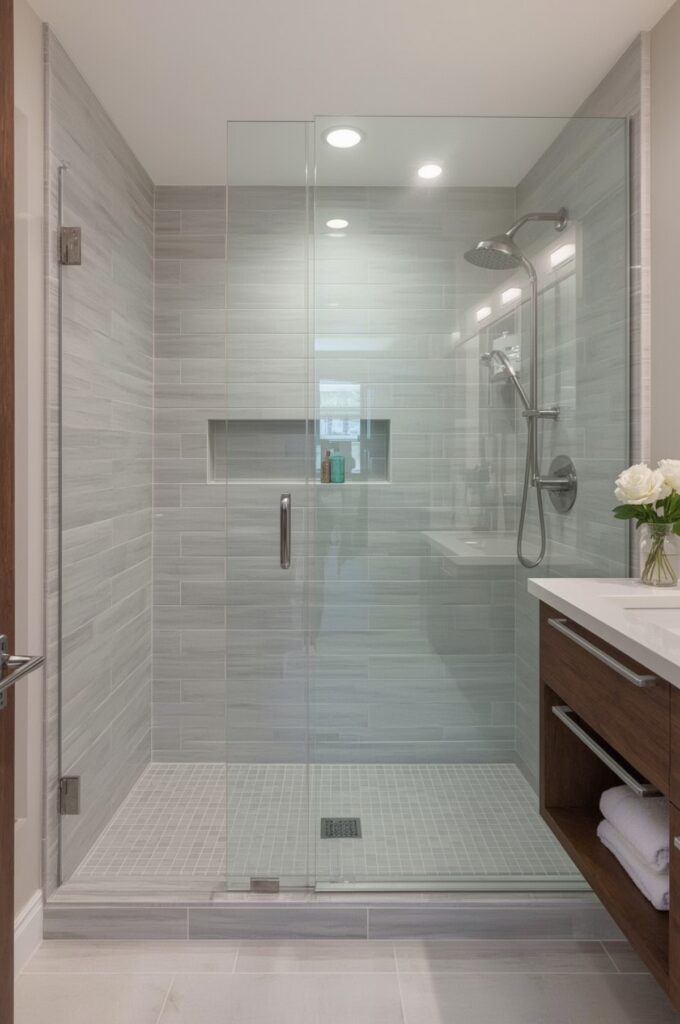
Horizontal tiles widen narrow bathrooms. The long lines visually stretch the space, making it feel broader and less confined. Pair them with soft, light colors to enhance the effect. This technique is particularly useful in ensuite layouts that are long but not very wide.
13. Corner Shower with Mosaic Accent Wall
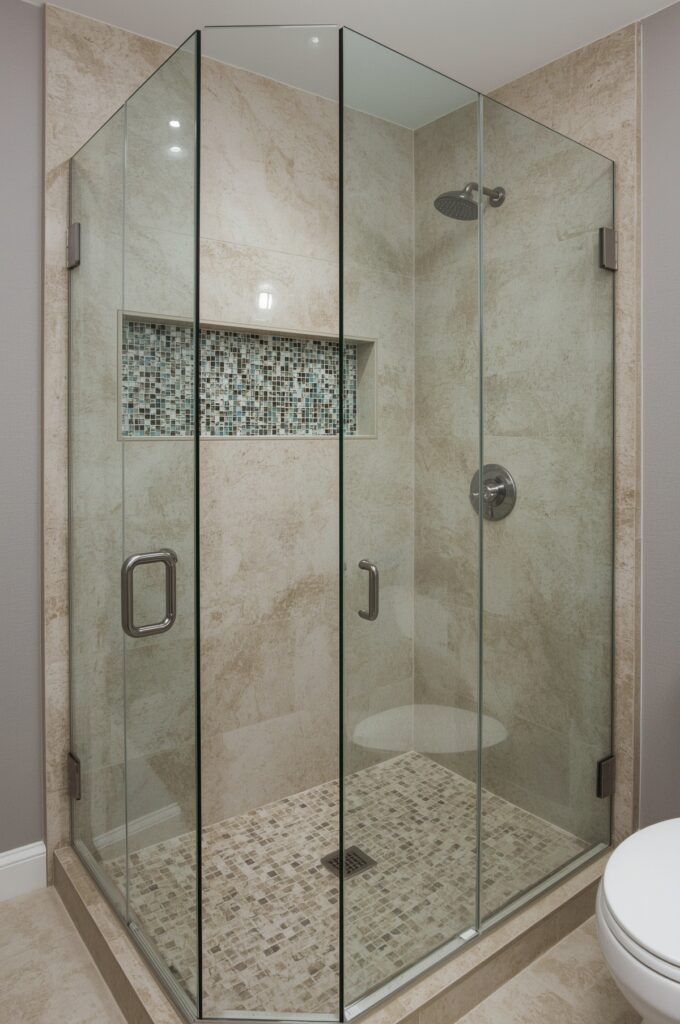
A mosaic accent wall adds visual interest and a touch of personality. It draws attention to the shower while creating texture and vibrancy. This feature works beautifully in small bathrooms because it introduces color and character without overwhelming the limited footprint.
14. Frameless Shower with Marble Tiles
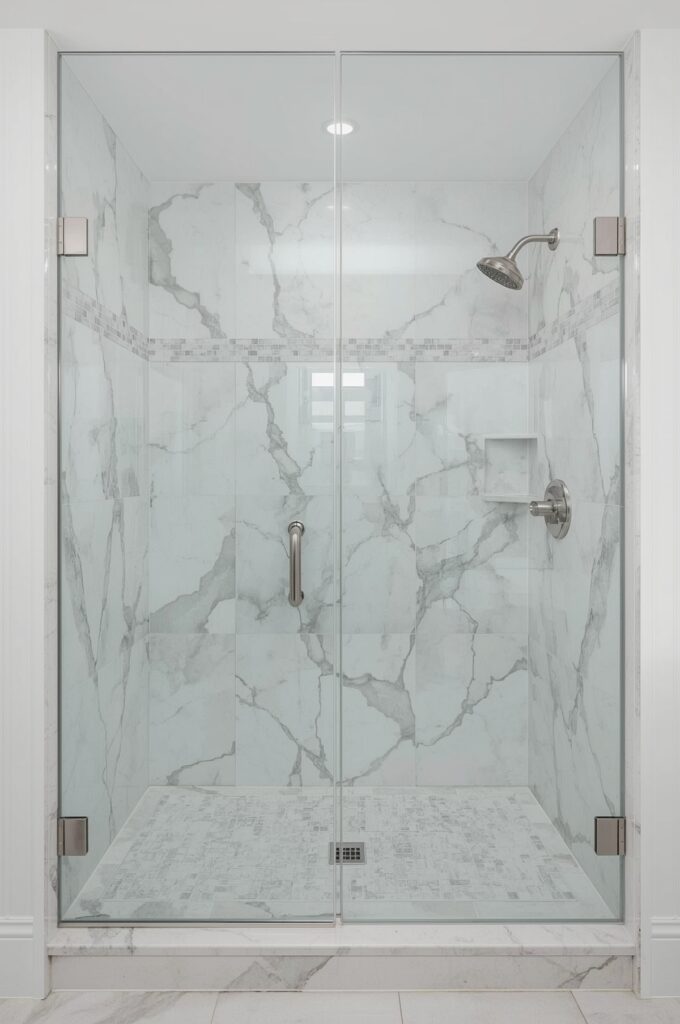
Pairing a frameless shower with marble tiles creates understated luxury. The clean, frameless panels highlight the natural veining and beauty of the marble. This pairing delivers elegance in a compact layout, turning the small ensuite into a refined, timeless retreat without the need for excess decoration.
15. Space-Saving Bi-Fold Shower Door
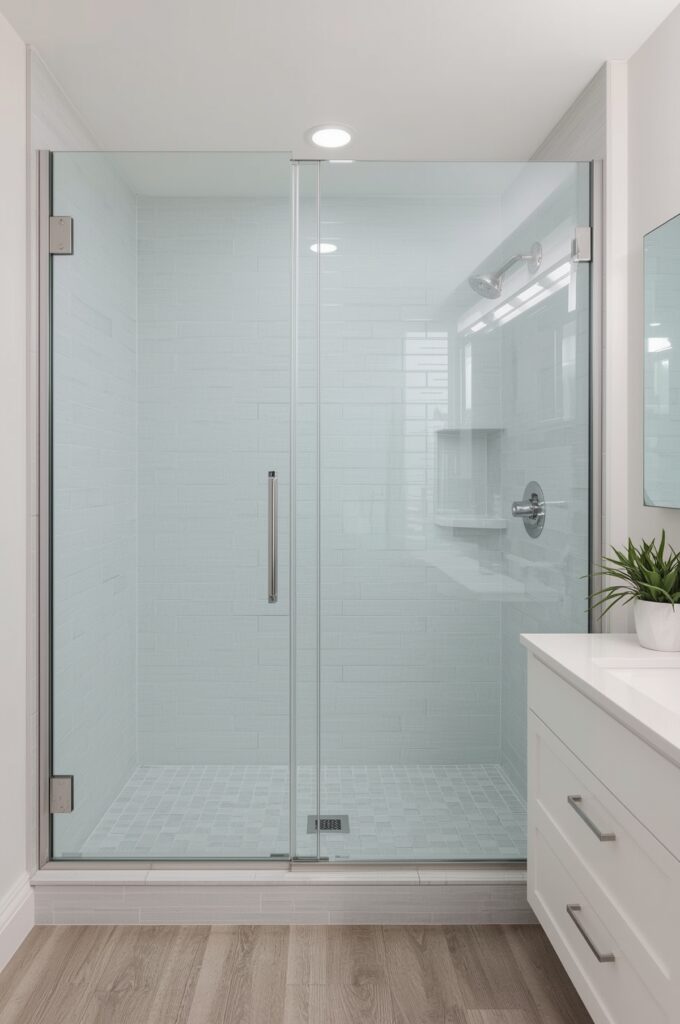
A bi-fold shower door is the perfect solution for tight spaces. It folds inward neatly, minimizing clearance requirements. This practical option allows homeowners to enjoy a full shower enclosure without worrying about door swings. With modern designs, bi-fold doors also blend seamlessly with stylish ensuite interiors.
16. Pocket Door Entry Shower
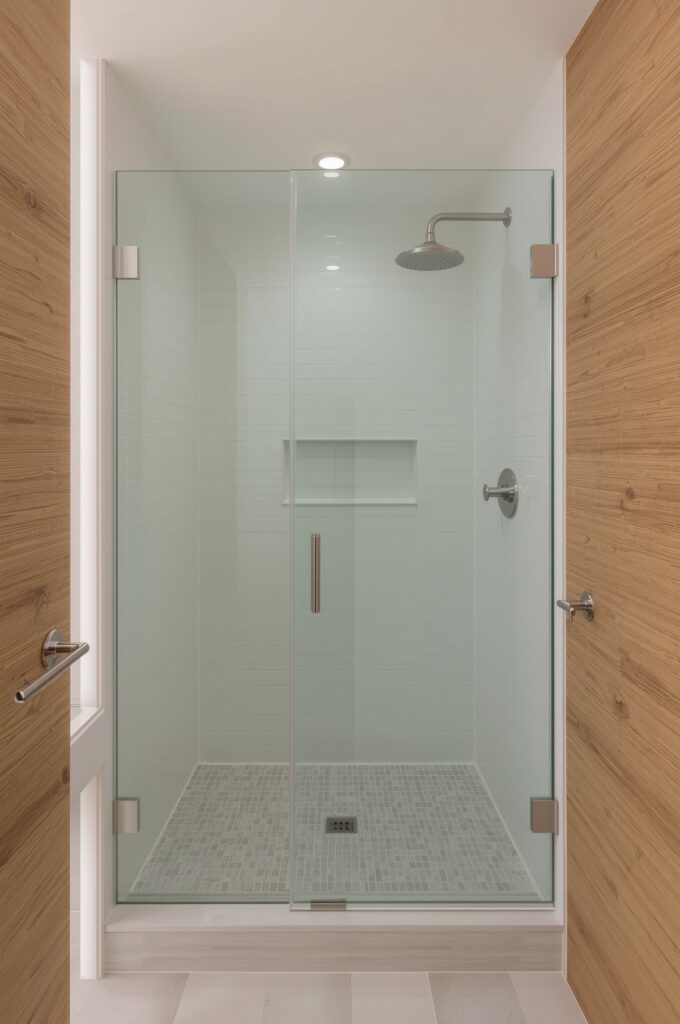
A pocket door entry shower saves valuable floor space. The door slides into the wall instead of swinging open, keeping the area uncluttered. This design is especially useful in small ensuites where every inch matters. It blends functionality with sleek, modern styling.
17. Small Corner Shower with Skylight
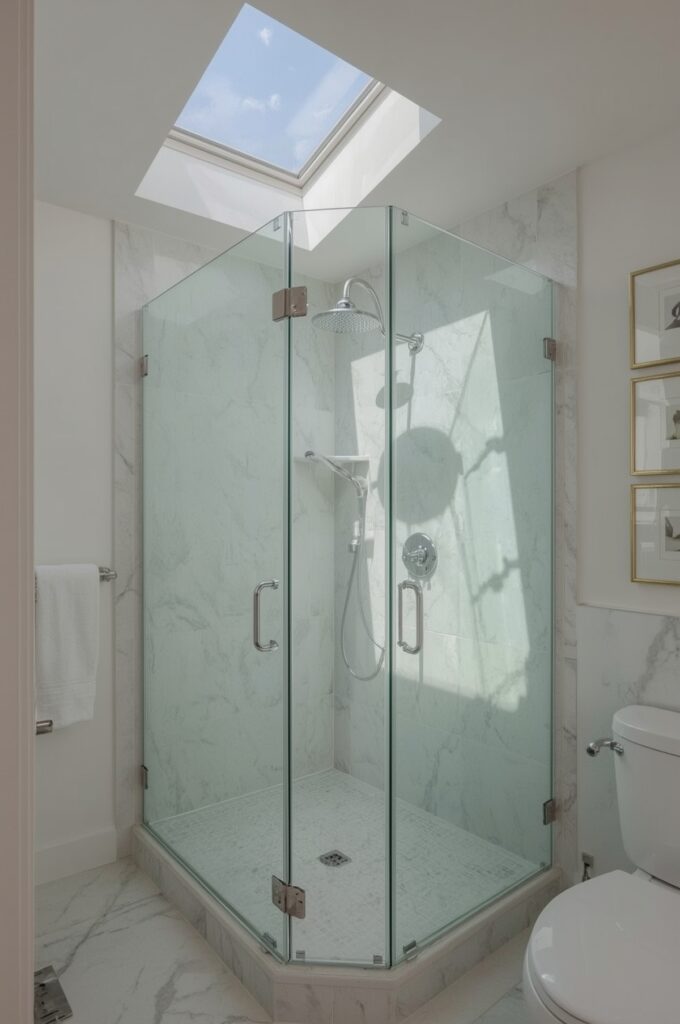
A skylight above a small corner shower floods the space with natural light. This feature eliminates shadows and makes the room feel taller and brighter. It transforms the shower into a refreshing retreat while reducing the need for artificial lighting during the day.
18. Mirror-Adjacent Shower for Depth
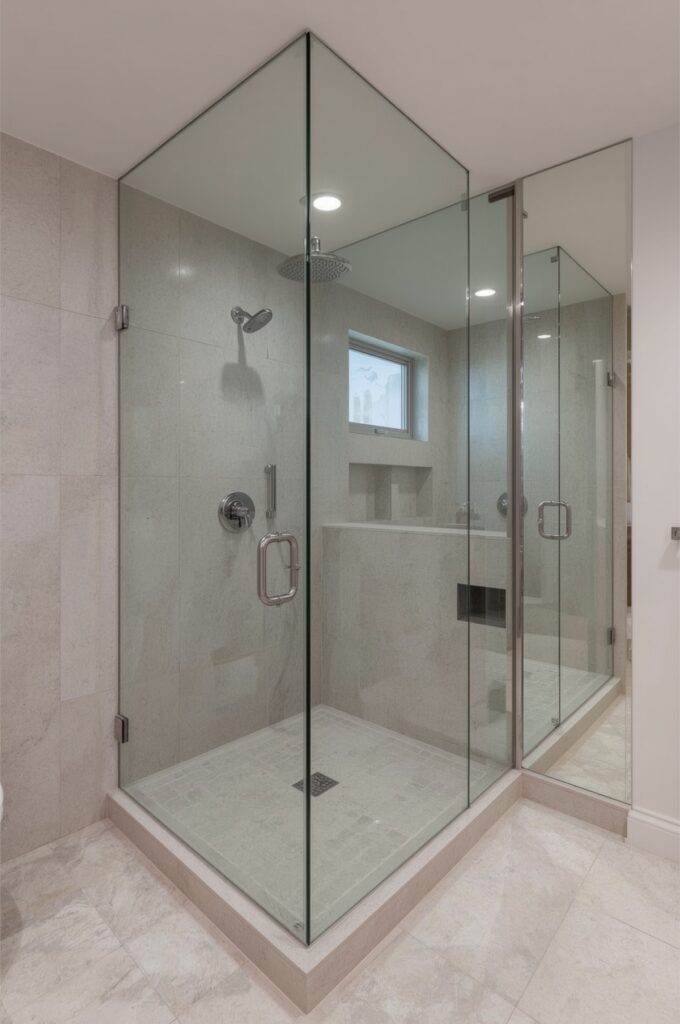
Placing a mirror beside or opposite the shower creates depth and dimension. The reflection doubles the visual space, making the ensuite appear larger. Mirrors also help distribute light, adding brightness and enhancing the sense of openness in compact bathrooms.
19. Corner Shower with Hidden Recessed Lighting
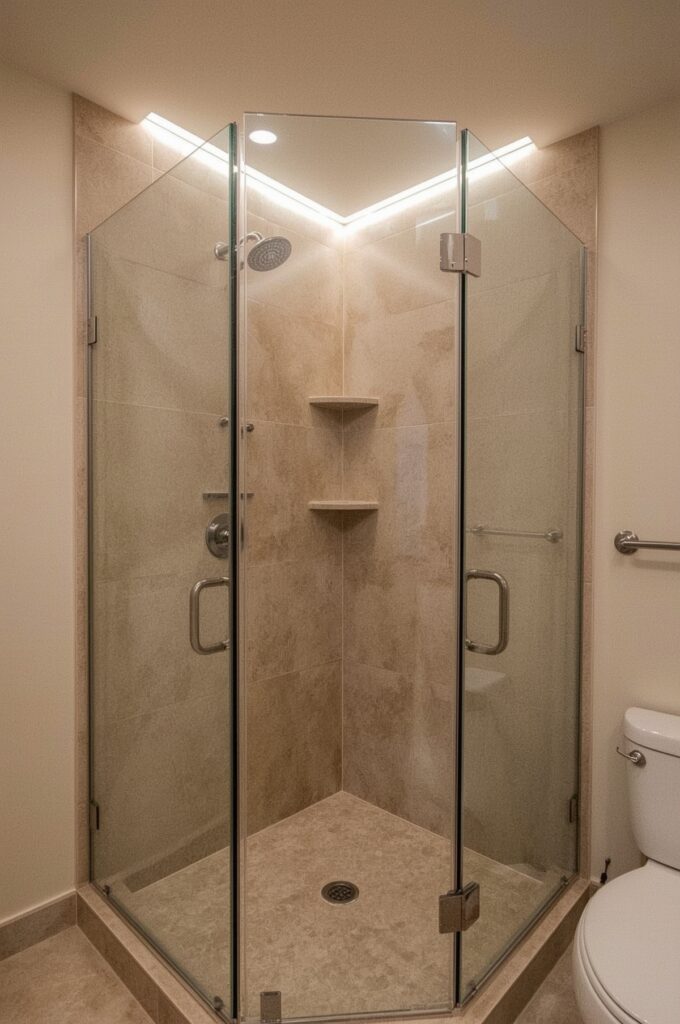
Recessed lighting integrated into shower ceilings or walls adds subtle brightness. Hidden fixtures maintain a clean design while highlighting textures and finishes. This solution ensures a small ensuite feels inviting and modern without the bulk of visible light fittings.
20. Corner Shower with Rainfall Showerhead
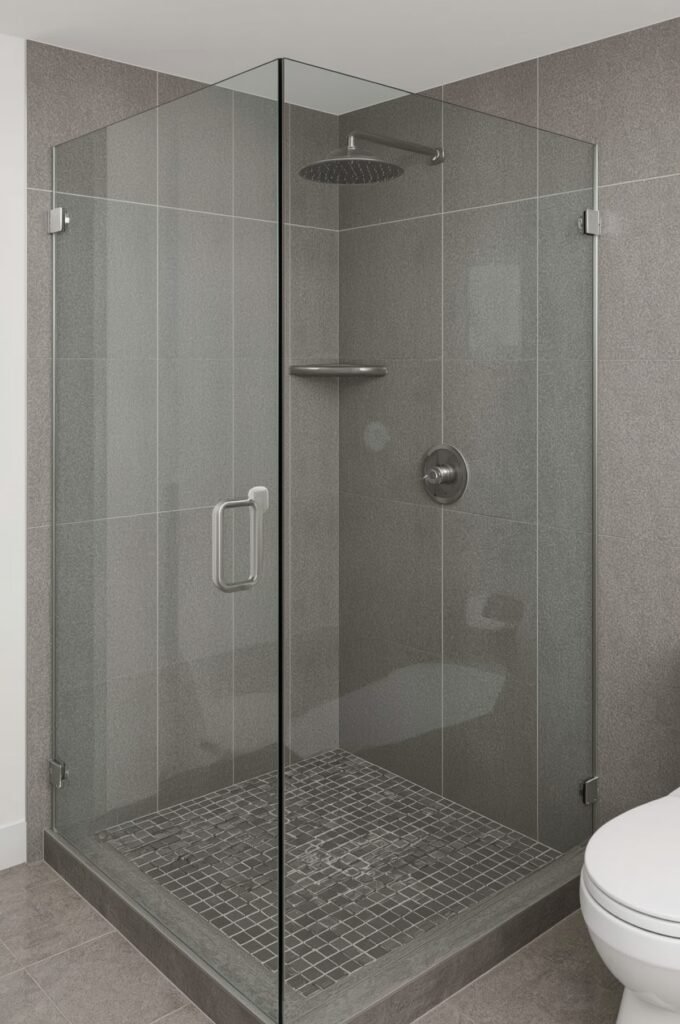
A rainfall showerhead transforms a compact shower into a spa-like retreat. Positioned overhead, it delivers a luxurious experience while conserving space. Combined with sleek glass enclosures, it creates a sense of indulgence even in the smallest ensuite.
21. Dual Showerheads in a Compact Corner
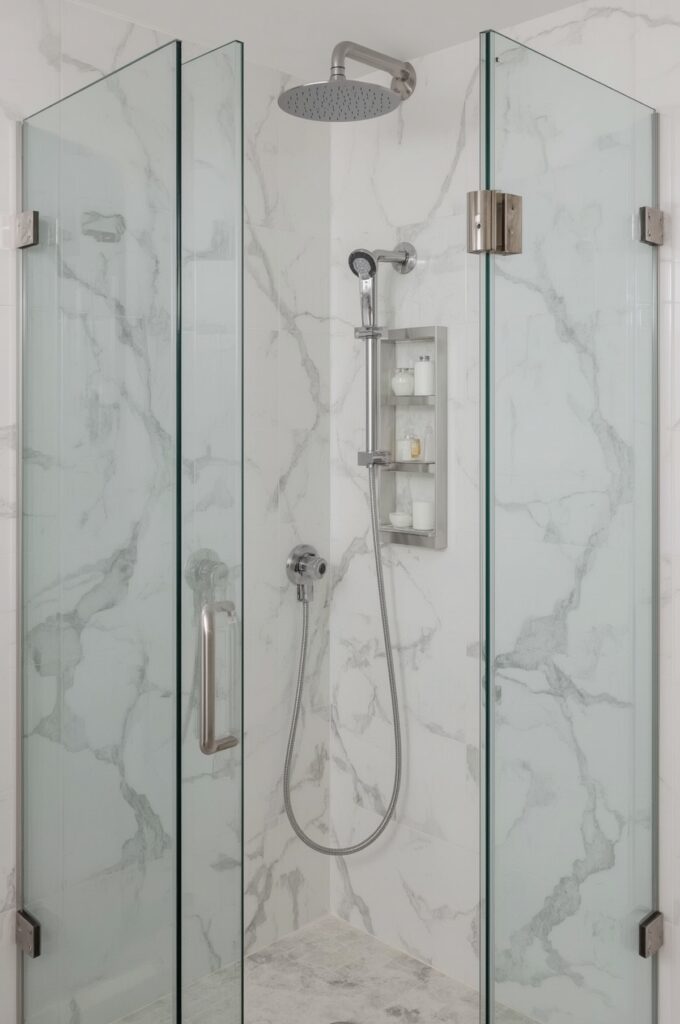
Dual showerheads add versatility and comfort. A fixed overhead head pairs with a handheld sprayer, offering flexibility in a compact space. This setup maximizes functionality while making the small shower feel more upscale and accommodating.
22. Corner Shower with Integrated Steam Function
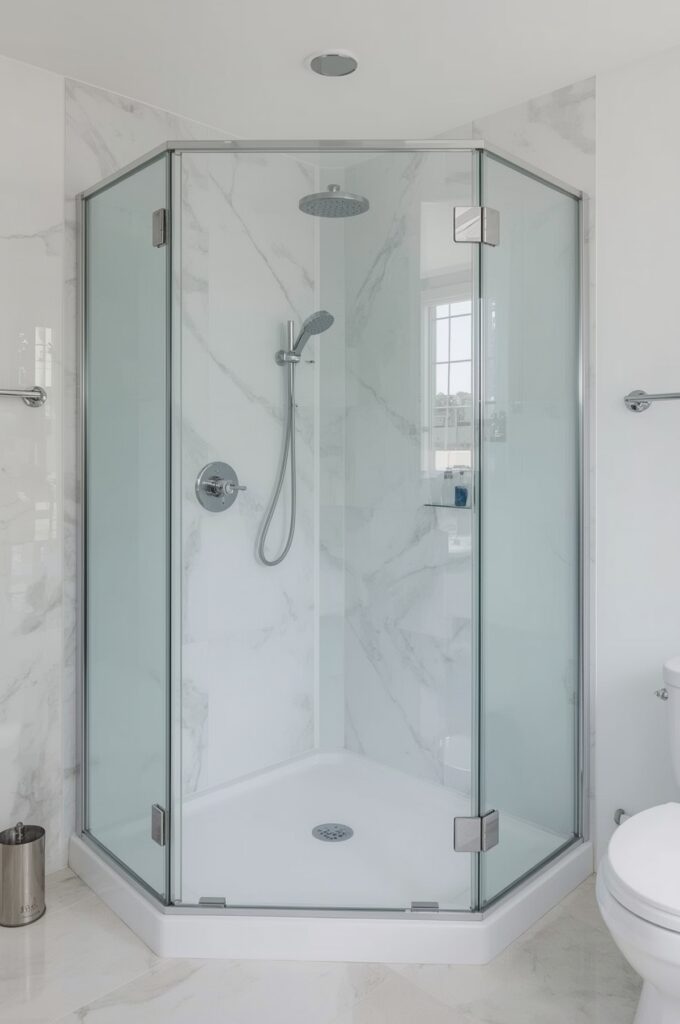
An integrated steam function elevates the shower experience. It brings spa-level relaxation to a small ensuite without requiring a large footprint. Frameless enclosures and sealed panels help retain steam while keeping the design sleek and unobtrusive.
23. Built-In Corner Niches for Storage
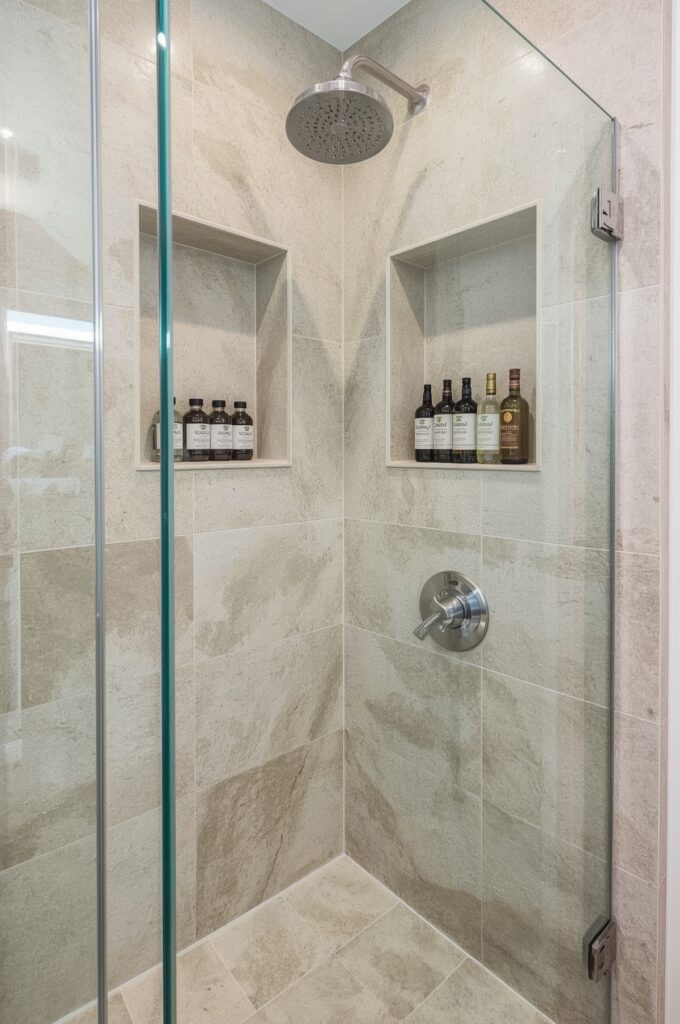
Built-in corner niches provide elegant storage solutions. They keep toiletries neatly tucked away without bulky shelves. This space-saving feature maintains a clutter-free design while enhancing convenience in compact showers.
24. Tiered Glass Shelves Inside Shower
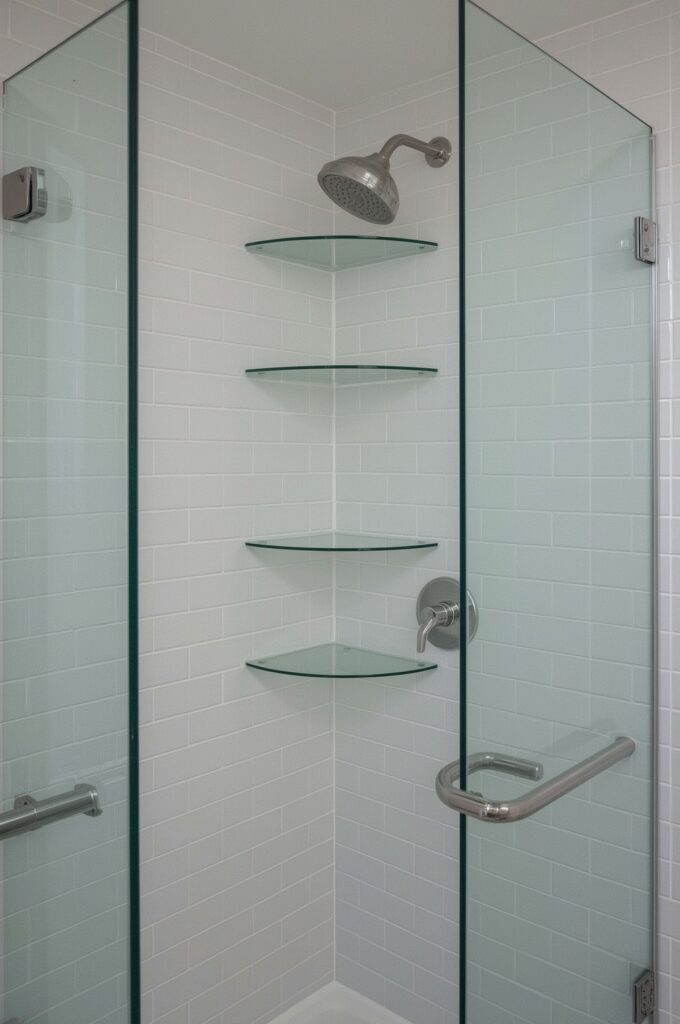
Tiered glass shelves offer lightweight and functional storage. They take advantage of vertical space, creating room for essentials without crowding the enclosure. Their transparent design blends into the shower, maintaining openness and minimizing visual bulk.
25. Recessed Shampoo Ledges in Shower Wall
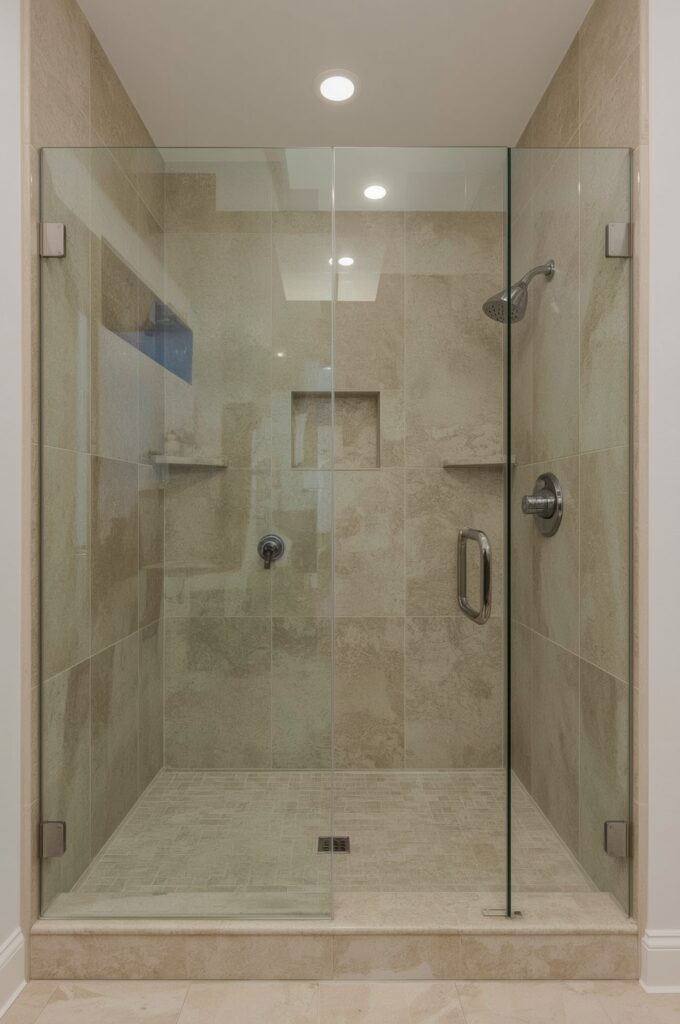
Recessed shampoo ledges streamline storage within the shower. They create a neat, integrated look and keep bottles from cluttering corners. These ledges enhance functionality while preserving the clean, modern design of a small ensuite.
26. Corner Shower with Floating Corner Vanity Nearby
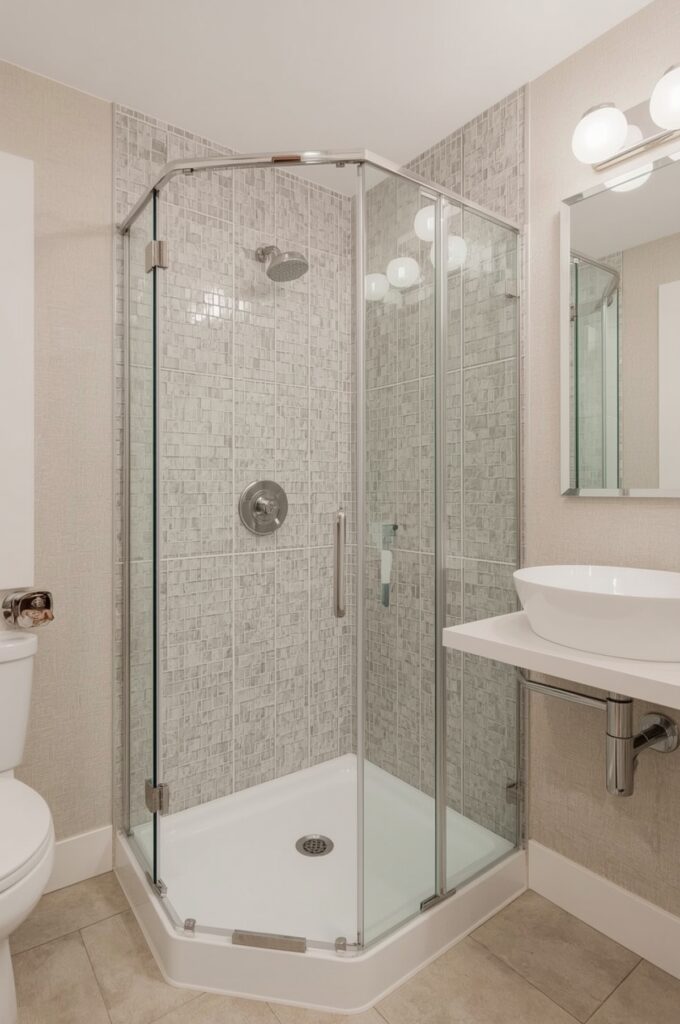
Pairing a corner shower with a floating corner vanity maximizes space efficiency. The vanity stays lifted off the floor, maintaining an open flow. This design keeps the room airy while offering essential storage and counter space close to the shower.
27. Shower with Wall-Mounted Foldable Seat
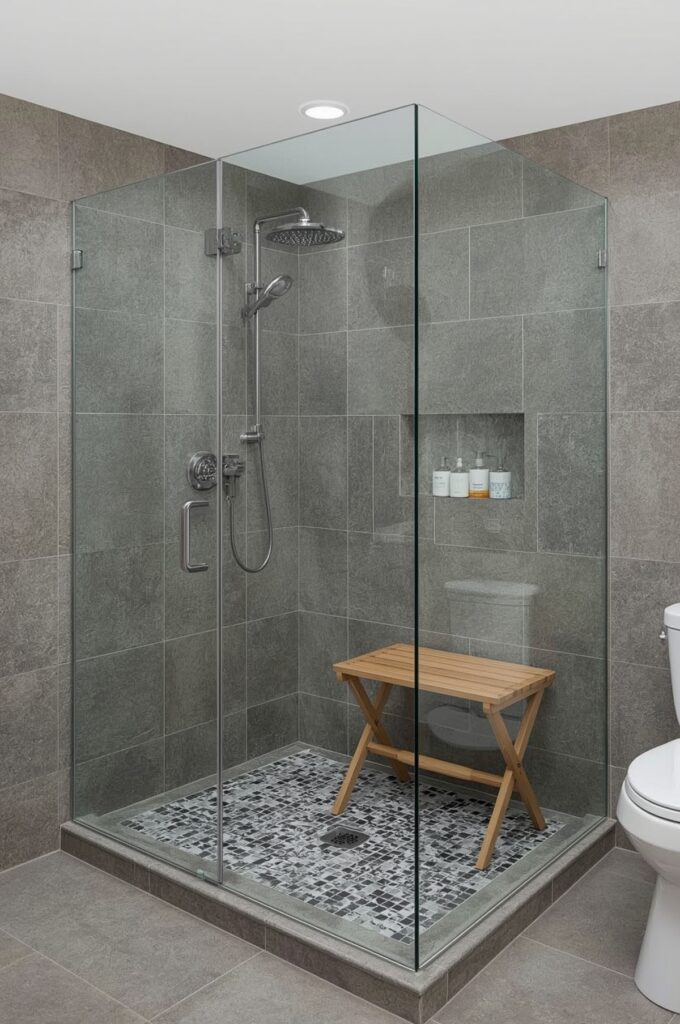
A wall-mounted foldable seat brings comfort without sacrificing space. It folds neatly against the wall when not in use, leaving room for movement. This feature is practical for compact ensuites, adding convenience while maintaining openness.
28. Frameless Shower with Matte Black Hardware
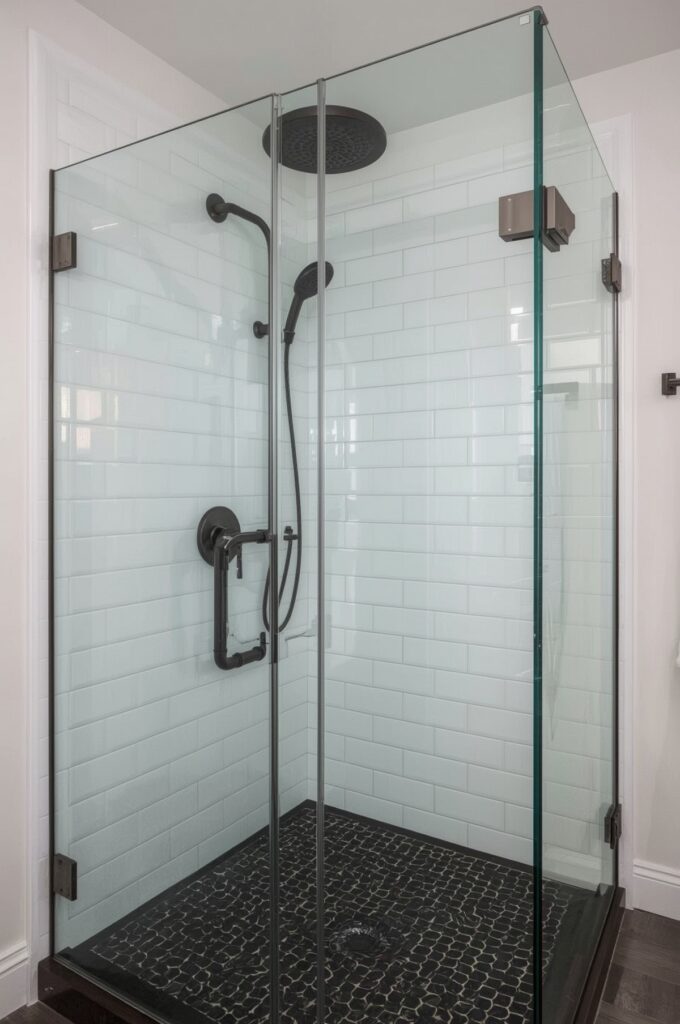
Matte black hardware adds striking contrast to a frameless shower. The bold finish brings sophistication without overpowering the space. Paired with clear glass, it highlights the fixtures as stylish focal points while keeping the design light and uncluttered.
29. Brass Fixtures in a Compact Shower Space
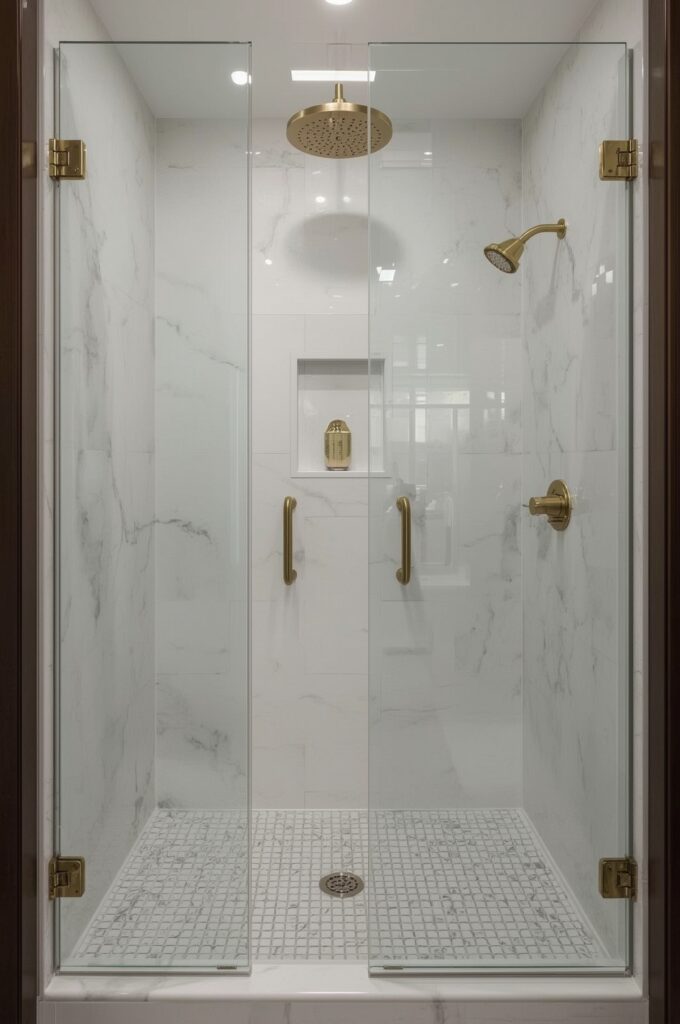
Brass fixtures introduce warmth and luxury to small showers. The golden tones reflect light beautifully, adding elegance. Combined with neutral tiles and clear enclosures, brass accents elevate the ensuite with a timeless and inviting charm.
30. Corner Shower with Sliding Barn-Style Door
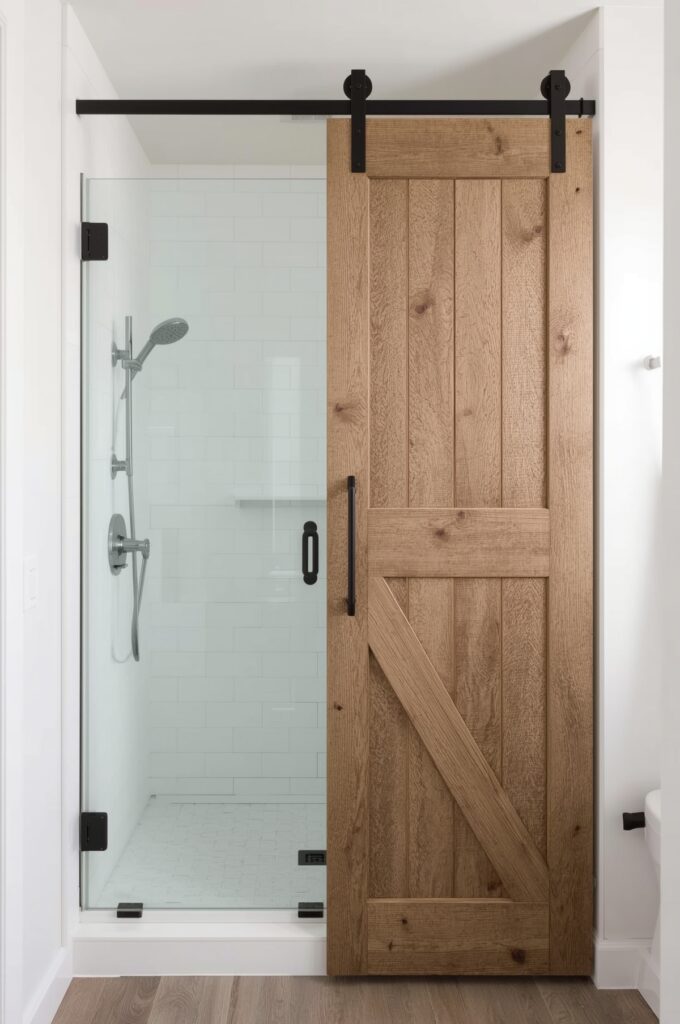
A sliding barn-style door brings character to a compact ensuite. It glides smoothly along a track, requiring no clearance space. This clever design blends rustic charm with modern functionality, making the small bathroom both practical and unique.
31. Frameless Shower with Chevron Floor Tiles
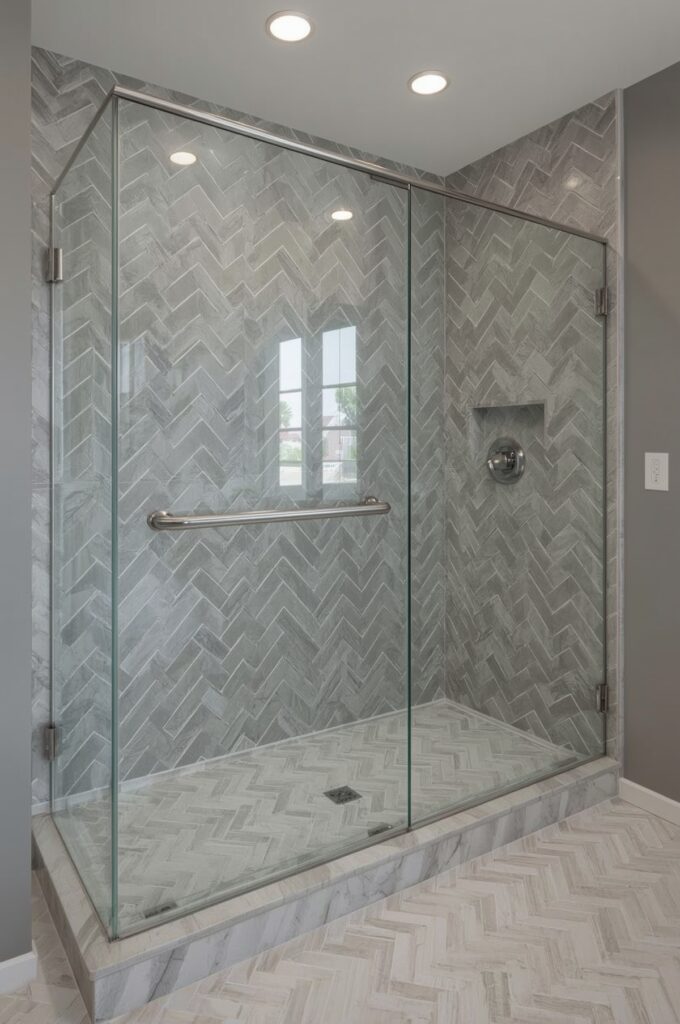
A frameless shower paired with chevron floor tiles adds movement and visual interest. The angled pattern draws the eye across the floor, creating a sense of depth. This stylish detail enhances the small space without cluttering it, blending elegance with modern design.
32. Corner Shower with Contrasting Grout Lines
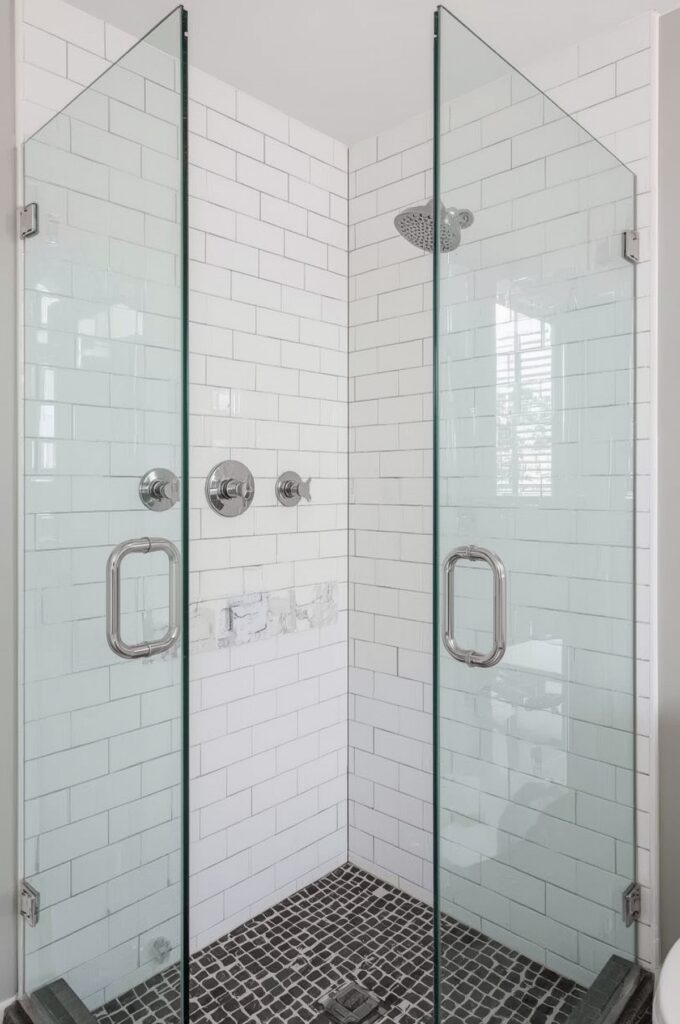
Contrasting grout lines make tile patterns stand out, adding texture and dimension. In a compact shower, this detail emphasizes design without requiring extra materials. Dark grout with light tiles, or vice versa, creates a striking and contemporary look.
33. Compact Shower with Built-In Heated Towel Rail
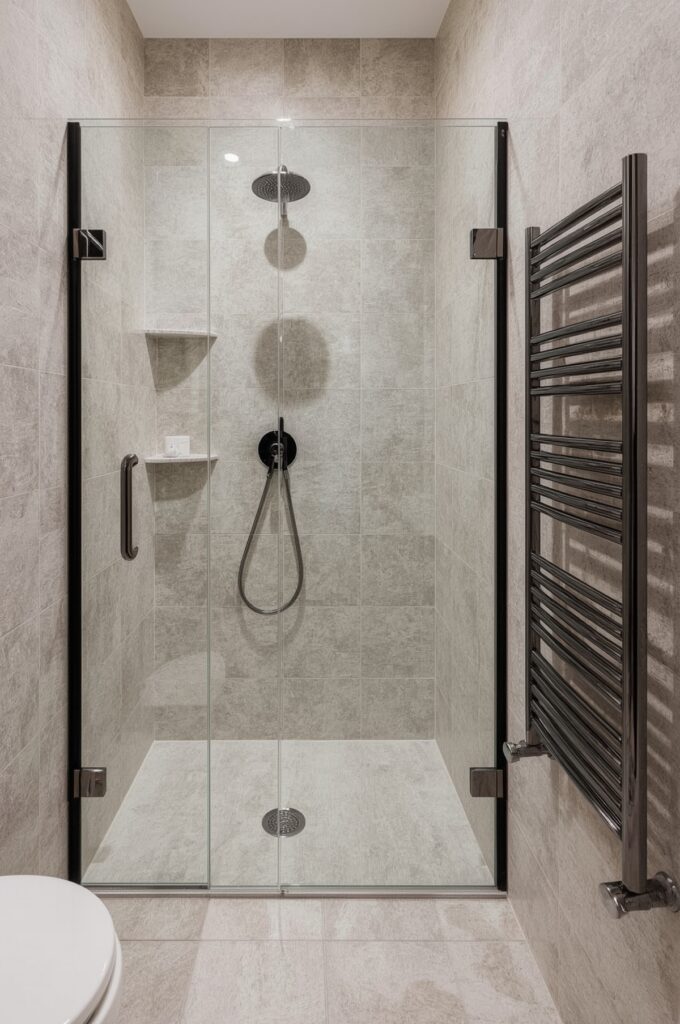
A built-in heated towel rail adds luxury and practicality to a compact shower space. Positioned just outside or integrated into the enclosure, it keeps towels warm and accessible. This feature saves space while elevating comfort in small ensuites.
34. Frameless Shower with Plant Shelf
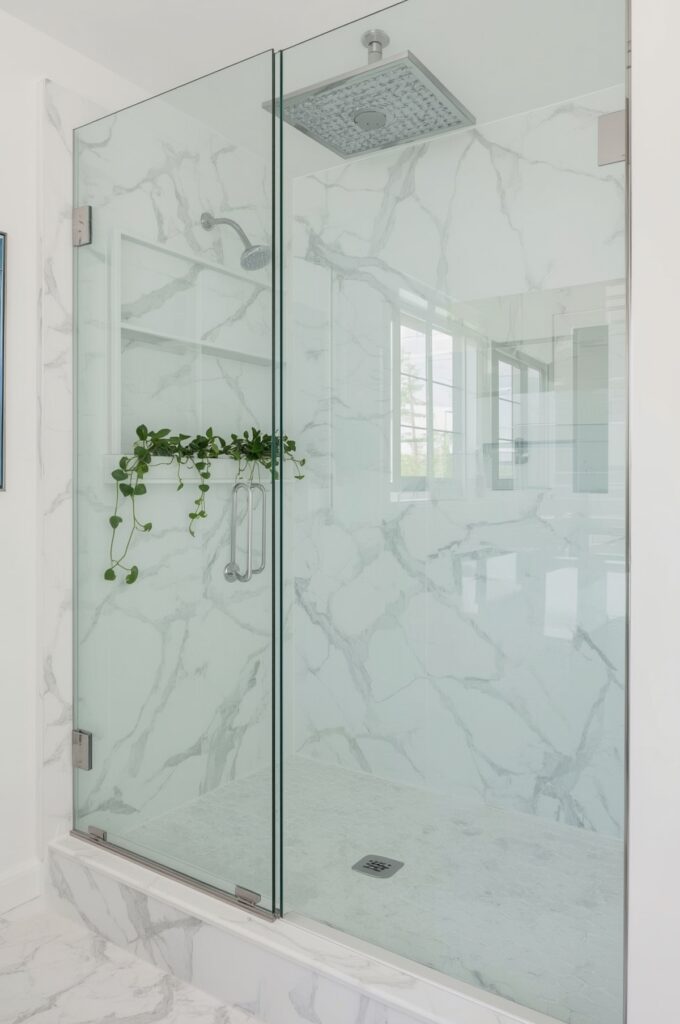
Incorporating a plant shelf within or near the shower brings nature indoors. Greenery softens hard surfaces, adds freshness, and improves air quality. The frameless design ensures the plants remain visible, creating a calming, spa-like environment even in tight quarters.
35. Corner Shower with Stone Accent Wall
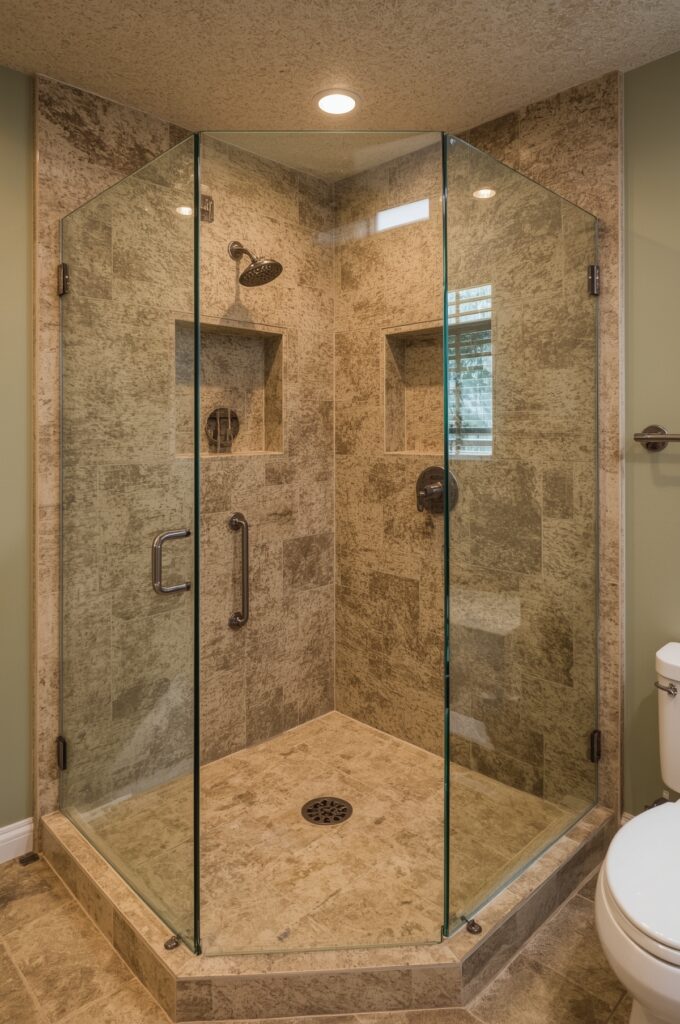
A stone accent wall introduces texture and natural beauty. It adds depth and warmth to the small ensuite, turning the shower into a focal point. Paired with glass enclosures, the stone creates a rustic yet modern atmosphere that feels both cozy and refined.
36. Walk-In Shower with Half-Height Glass Wall
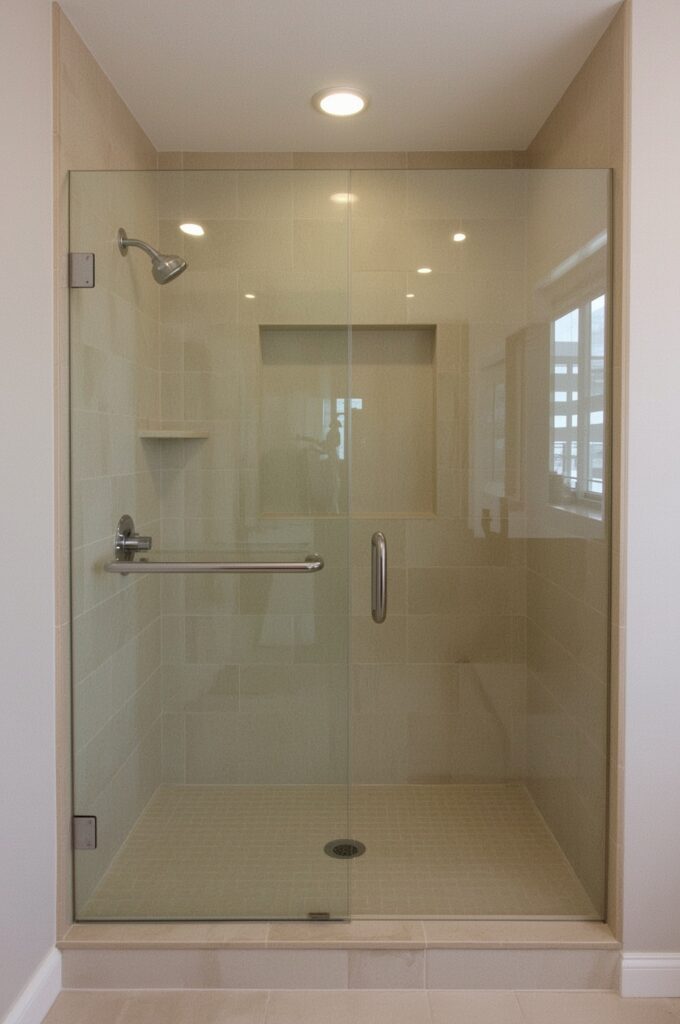
A half-height glass wall combines openness with practicality. It separates the shower while keeping sightlines clear, helping the bathroom feel larger. This design works especially well with continuous flooring, maintaining flow while containing water splashes.
37. Frameless Shower with Rounded Glass Door
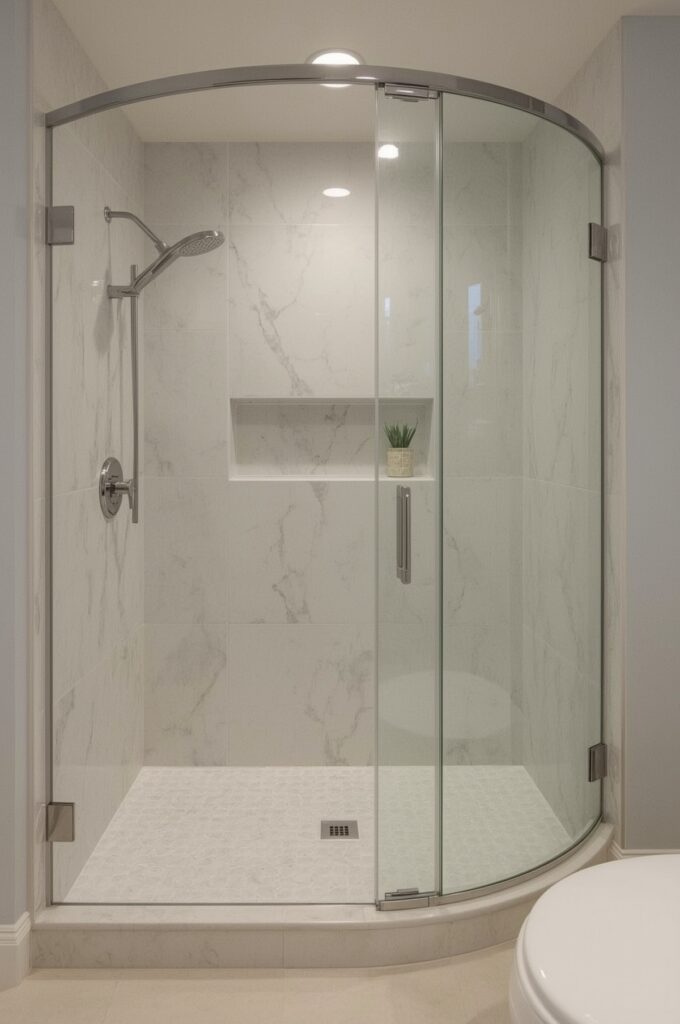
A rounded glass door softens edges and saves space in a tight ensuite. The curve provides easy entry without requiring extra clearance. This design merges fluid aesthetics with compact functionality, offering comfort and style.
38. Corner Shower with Smart Glass Privacy Option
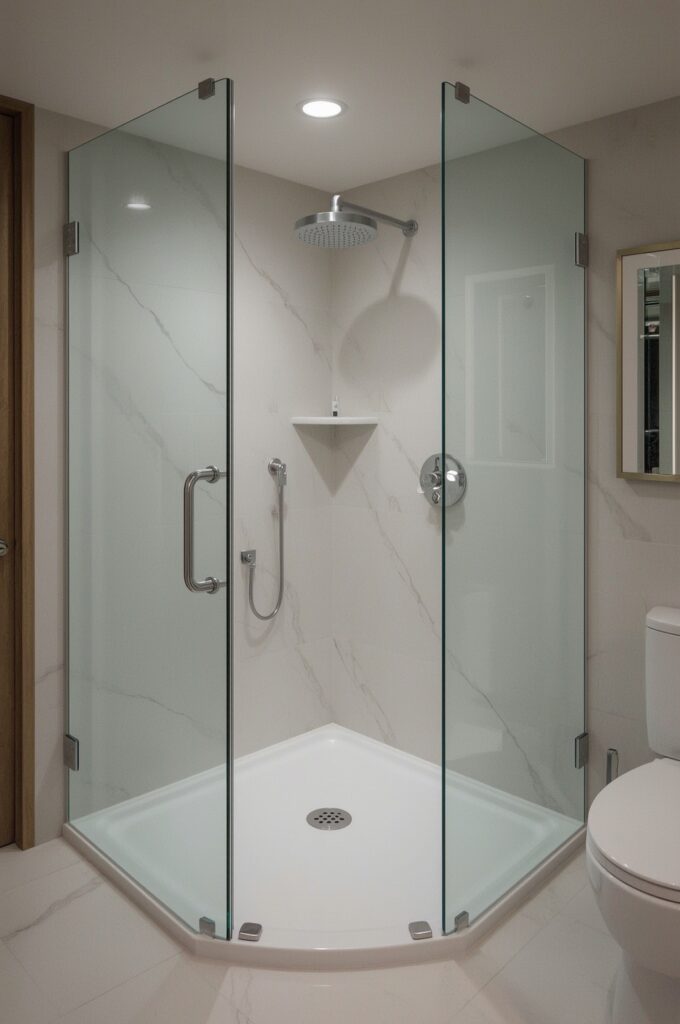
Smart glass panels offer instant privacy with a switch. Clear glass turns opaque when needed, combining openness with discretion. This high-tech feature is perfect for shared ensuites, delivering flexibility and modern sophistication in a compact footprint.
39. Compact Shower with Concealed Drain Design
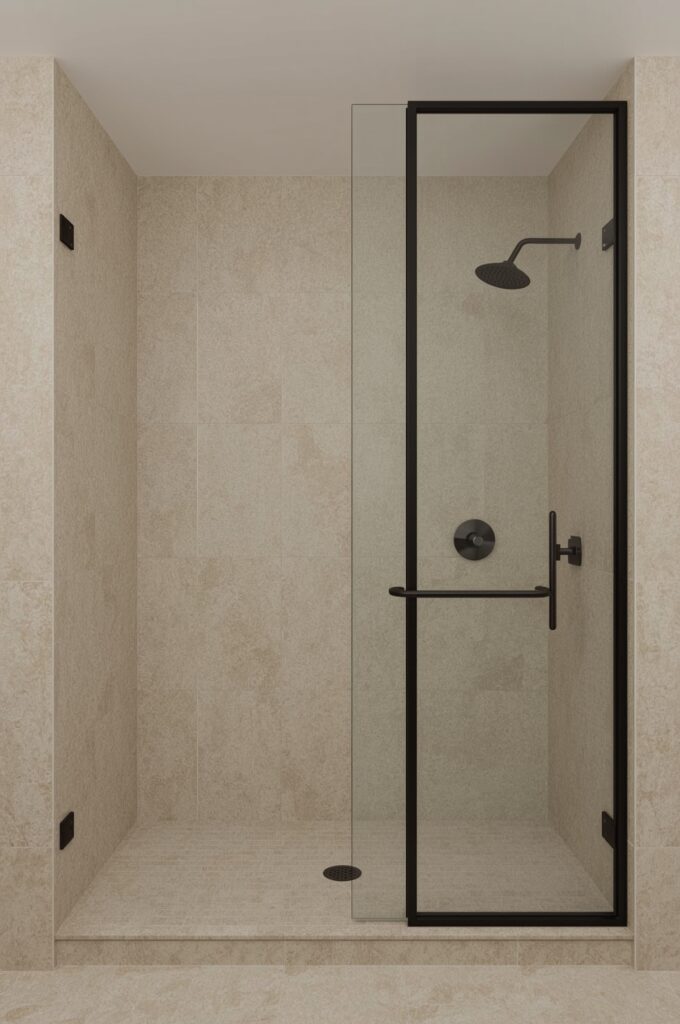
A concealed drain keeps the shower floor sleek and minimalist. It eliminates visual clutter while improving drainage. This detail enhances the clean, continuous look of a small ensuite, adding refinement without taking up extra space.
40. Frameless Shower with Continuous Flooring
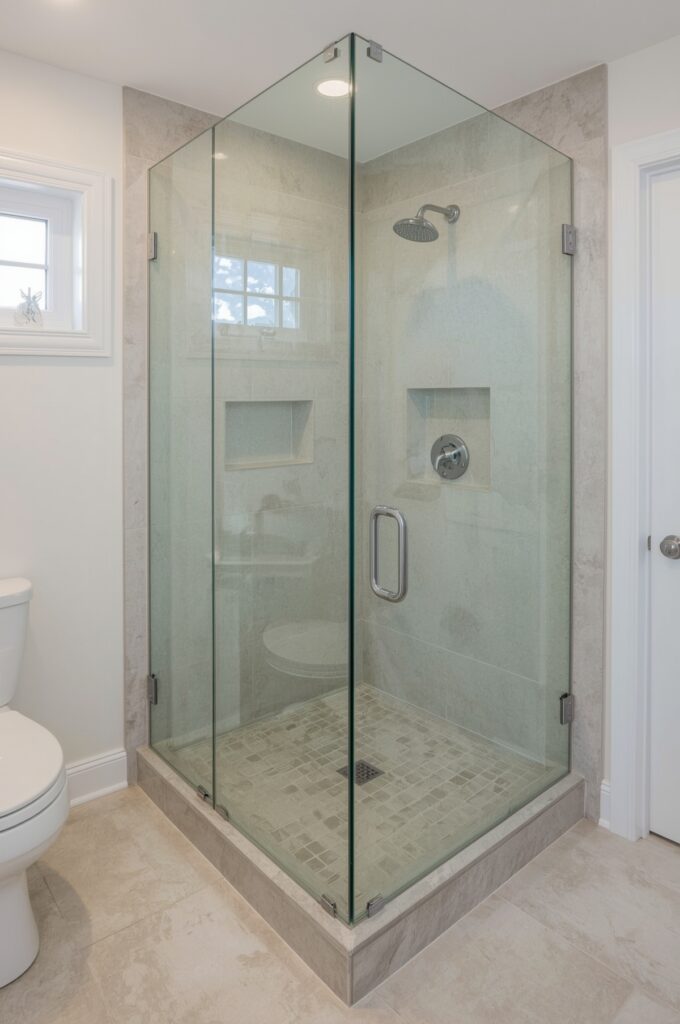
Using the same flooring inside and outside the shower creates a seamless transition. This continuity visually enlarges the space and maintains a cohesive design. Frameless panels highlight the effect, keeping the room open and flowing naturally.
41. Corner Shower with Statement Ceiling
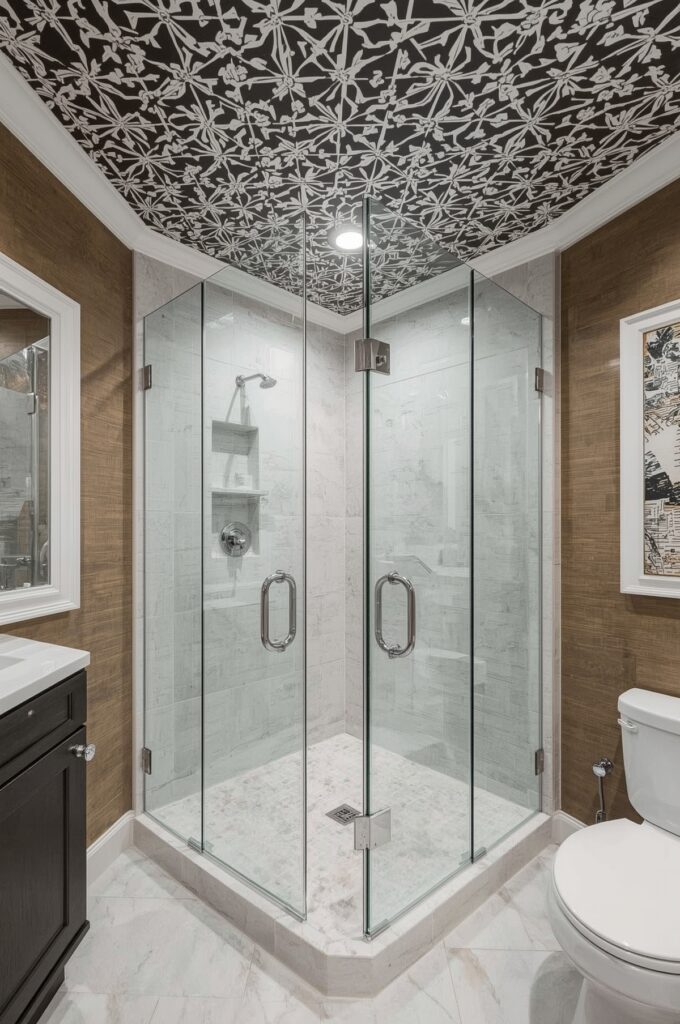
A statement ceiling adds unexpected character to a compact shower. Bold paint, wood cladding, or patterned tiles draw the eye upward, creating drama and height. This feature makes the small ensuite memorable while keeping the footprint minimal.
Final Takeaways
A small ensuite doesn’t have to feel cramped. With clever choices, like frameless glass, continuous flooring, accent walls, and hidden storage, you can maximize space without sacrificing elegance. These 41 small space saving corner shower ideas prove that compact layouts can still deliver comfort, style, and a touch of luxury. Use these concepts as a guide to create a bathroom that feels open, functional, and uniquely yours.
- 25 PC Gaming Setup Ideas for Small Space Rooms - February 10, 2026
- 23 Cricut Organization Ideas for Small Space Craft Rooms - February 10, 2026
- 21 Art Organization Ideas for Small Space Studios - February 10, 2026

