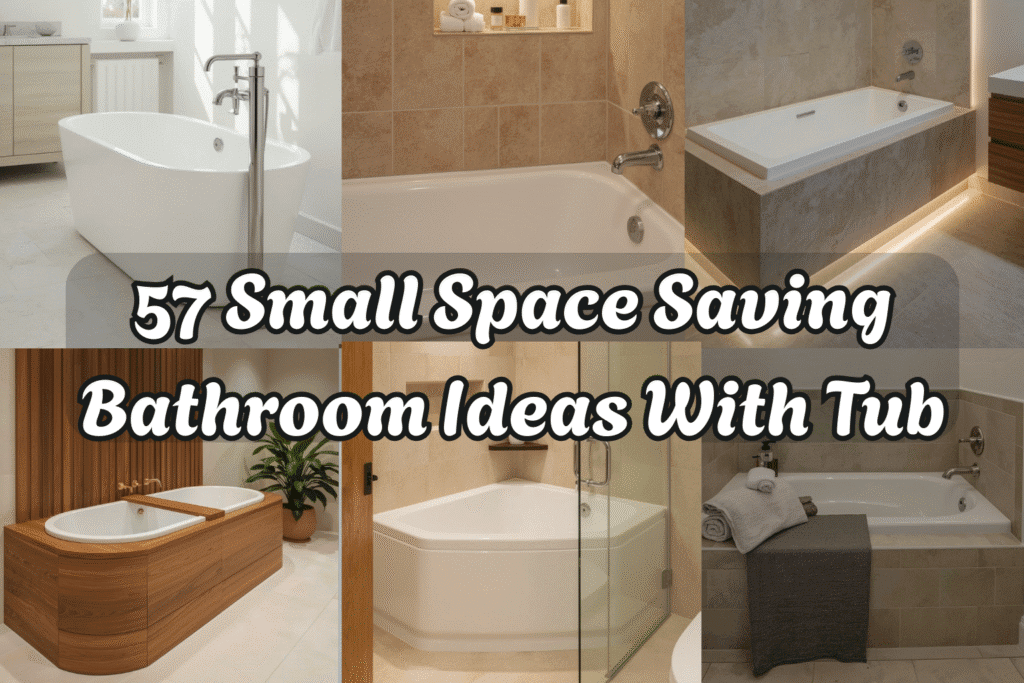Designing a stylish bathroom in a compact home can feel like a puzzle. The challenge grows even bigger when you want to keep a bathtub without making the space feel cramped. That’s where inspiration strikes, because smart design is all about creativity, not compromise. In this guide, we bring you 57 Small Space Saving Bathroom Ideas With Tub that prove comfort and elegance can coexist with limited square footage. From Japanese soaking tubs to clever storage integrations, these ideas blend practicality with beauty, turning even the tiniest bathrooms into inviting sanctuaries. Whether you dream of spa-like luxury or simply want more function in your layout, these space-saving concepts will spark your imagination.
Smart & Stylish Ways to Maximize Space with a Tub
1. Compact Japanese Soaking Tub
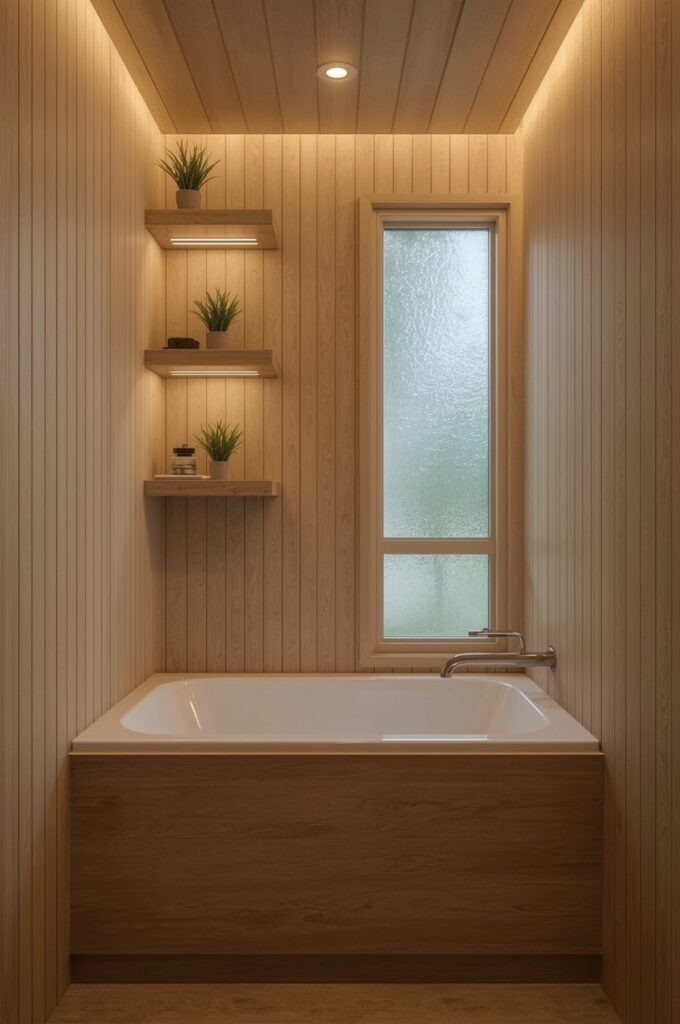
A compact Japanese soaking tub is short but very deep. It lets you sit upright and still enjoy a full-body soak. This design saves floor space while delivering comfort. It also adds a spa-inspired look, perfect for small bathrooms where luxury and efficiency need to blend.
2. Deep Soaker Tub in Alcove
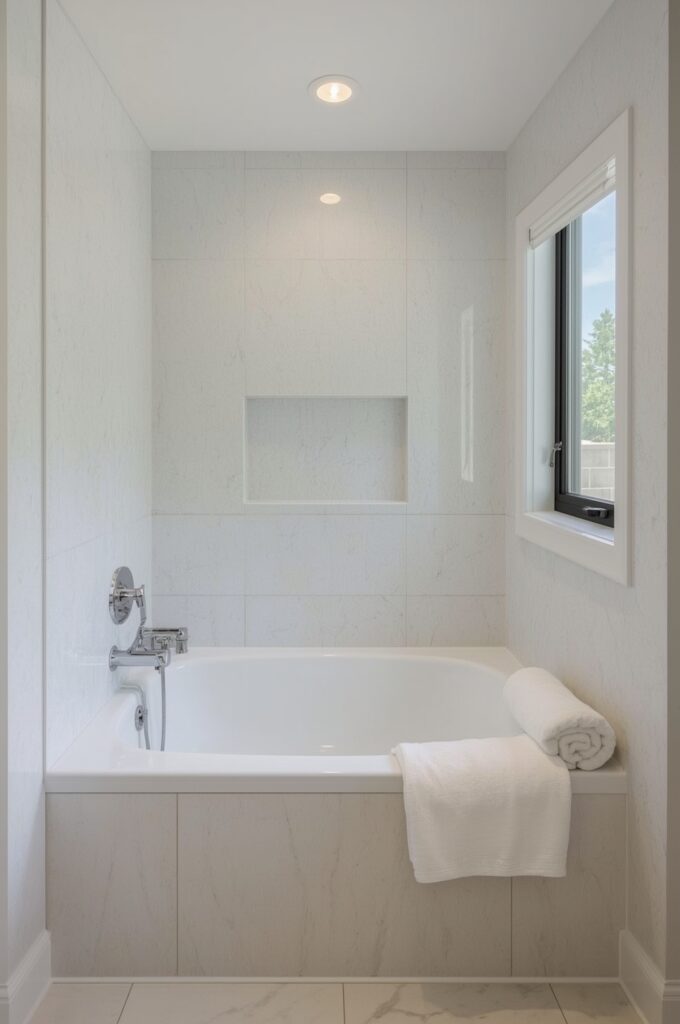
A deep soaker tub installed in an alcove makes use of tight wall recesses. The tub’s extra depth ensures comfort even when the length is limited. Surround the alcove with bright tiles or soft lighting to make the bathroom feel larger and more inviting.
3. Corner Tub for Tight Spaces
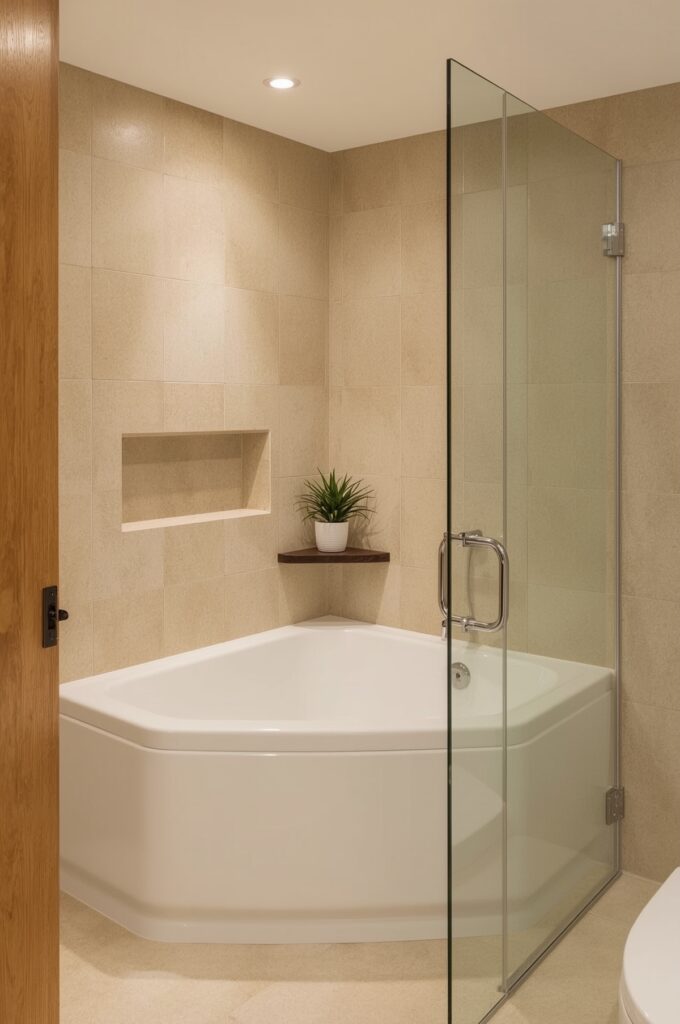
A corner tub fits perfectly in unused corners. Its triangular or rounded design maximizes available space, leaving the center of the room free. This solution is great for adding flow in small bathrooms and pairs well with compact vanities or slim storage.
4. Freestanding Mini Tub
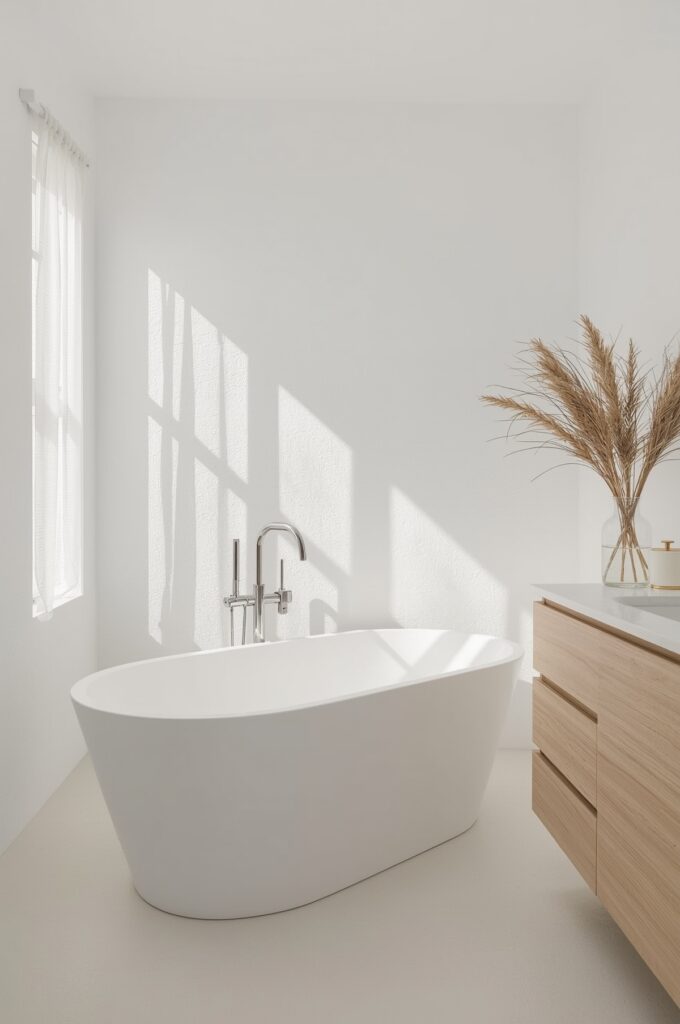
A freestanding mini tub delivers elegance in small bathrooms. Its shorter length saves space without sacrificing comfort. Positioning it smartly against a wall or in a corner helps maintain openness. This style also creates a focal point that makes the bathroom feel modern and airy.
5. Oval Tub with Slim Edges
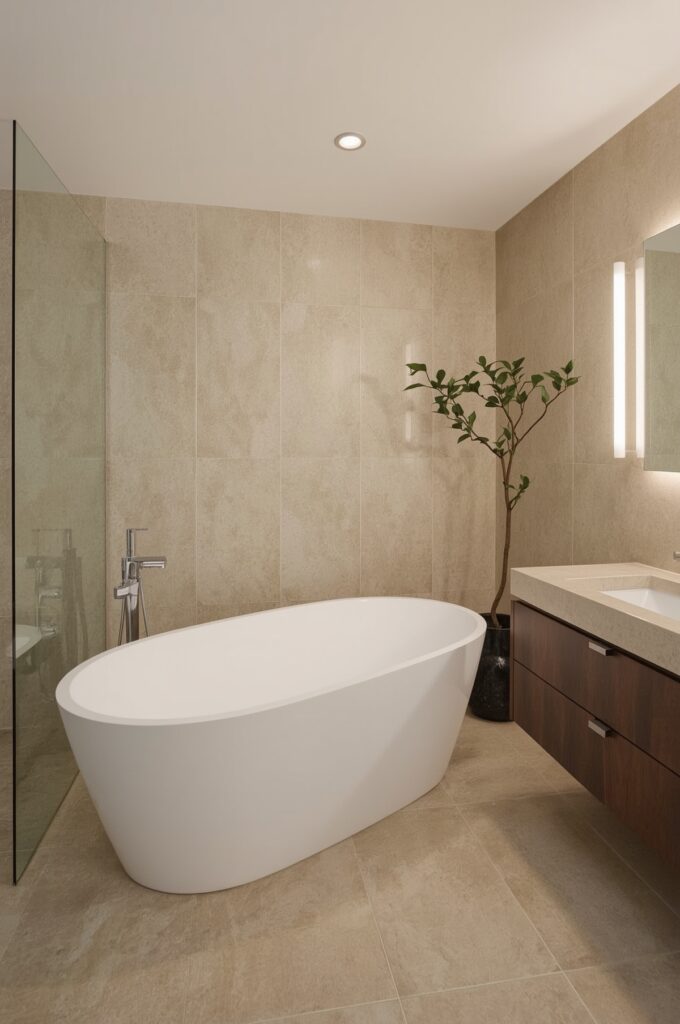
An oval tub with thin edges gives you more bathing space without enlarging the footprint. The rounded shape softens the room’s lines and adds a contemporary vibe. It works well in compact bathrooms, creating a balance between comfort and sleek design.
6. Rectangular Built-in Tub with Storage
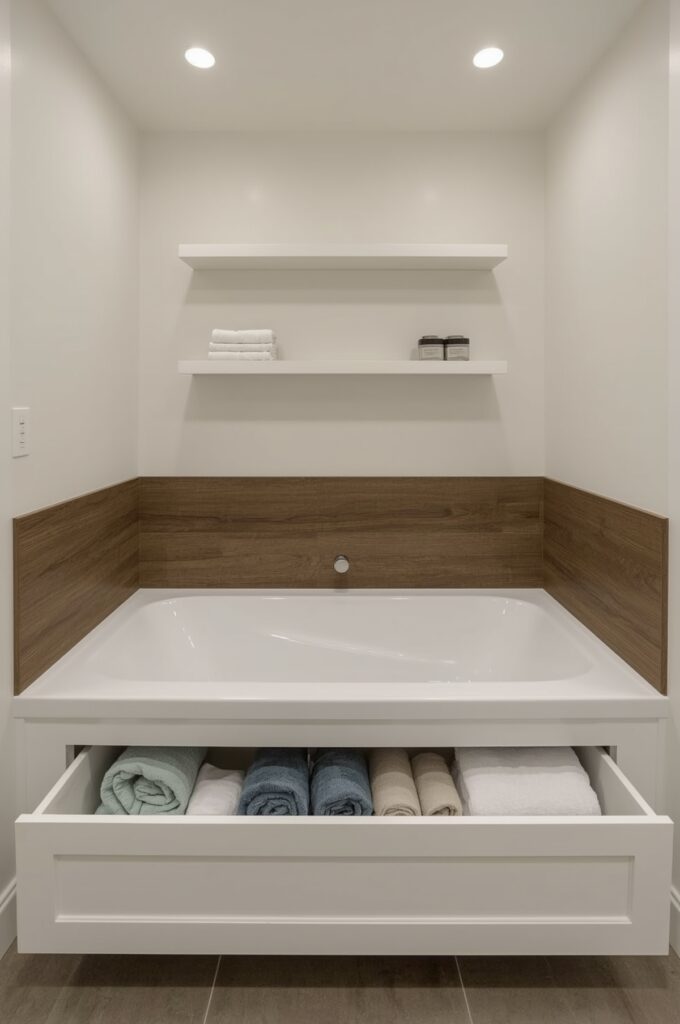
A rectangular built-in tub can double as hidden storage. Adding drawers or cabinets into the tub surround gives space for towels, toiletries, and bath supplies. This design reduces clutter while keeping the bathroom clean, organized, and stylish without needing extra furniture.
7. Tub with Sliding Glass Panel
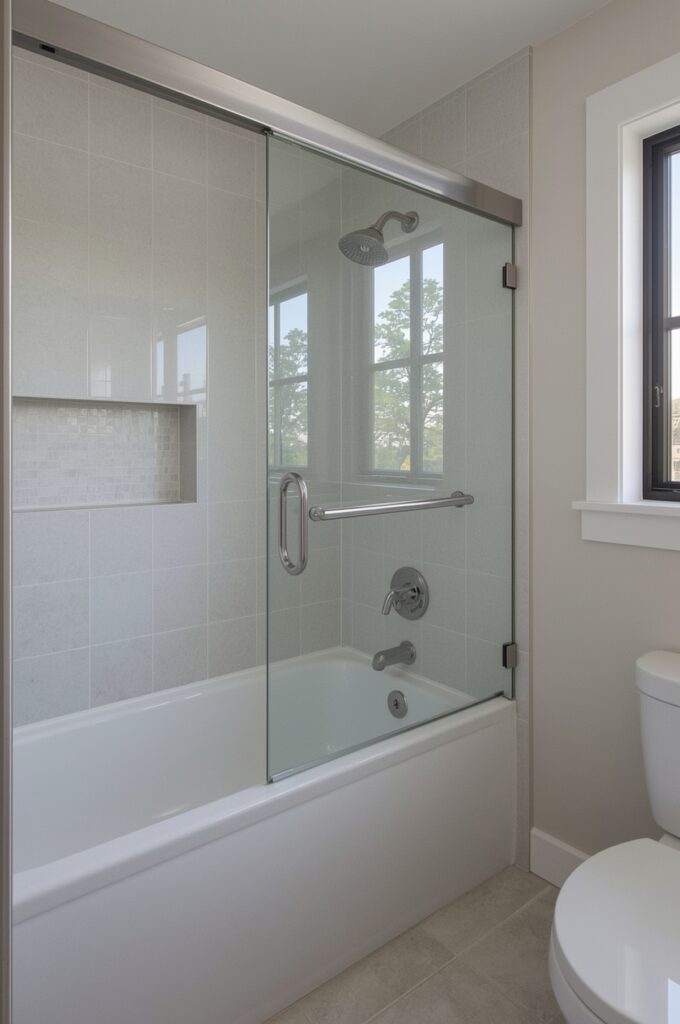
Replacing bulky doors or curtains with a sliding glass panel saves precious space. The clear glass maintains sightlines and makes the bathroom feel open and bright. It also prevents water splashes, keeping the floor dry without overwhelming the layout.
8. Tub with Folding Shower Screen
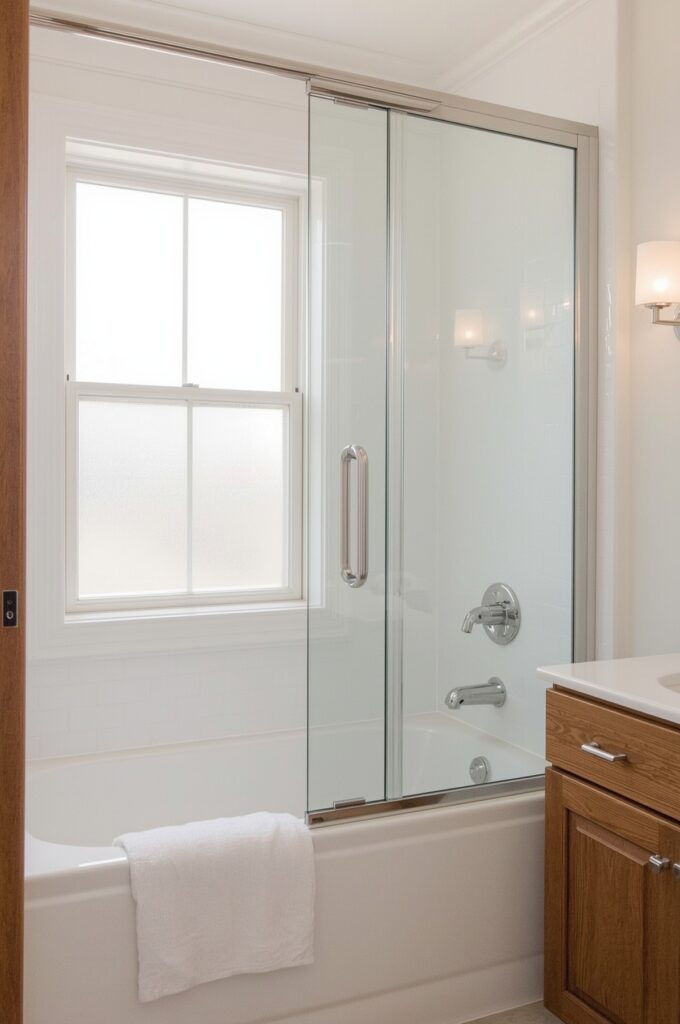
A folding shower screen creates flexibility in small bathrooms. Fold it away when not needed to open up the space instantly. When extended, it gives splash protection and privacy. This option is ideal for bathrooms where every inch matters.
9. Wall-Mounted Tub Faucet to Save Deck Space
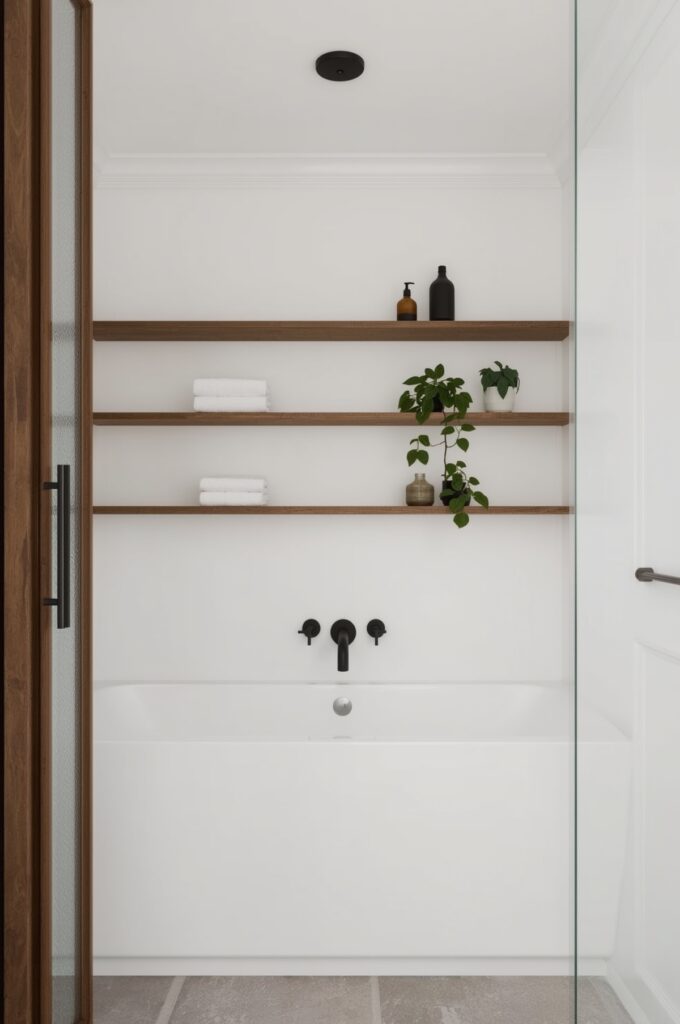
A wall-mounted faucet above the tub frees up rim or deck space. This makes the tub edges sleek and clutter-free, perfect for adding decor or leaving minimal. The design also makes cleaning easier and adds a modern, streamlined finish.
10. Tub with Recessed Wall Niche
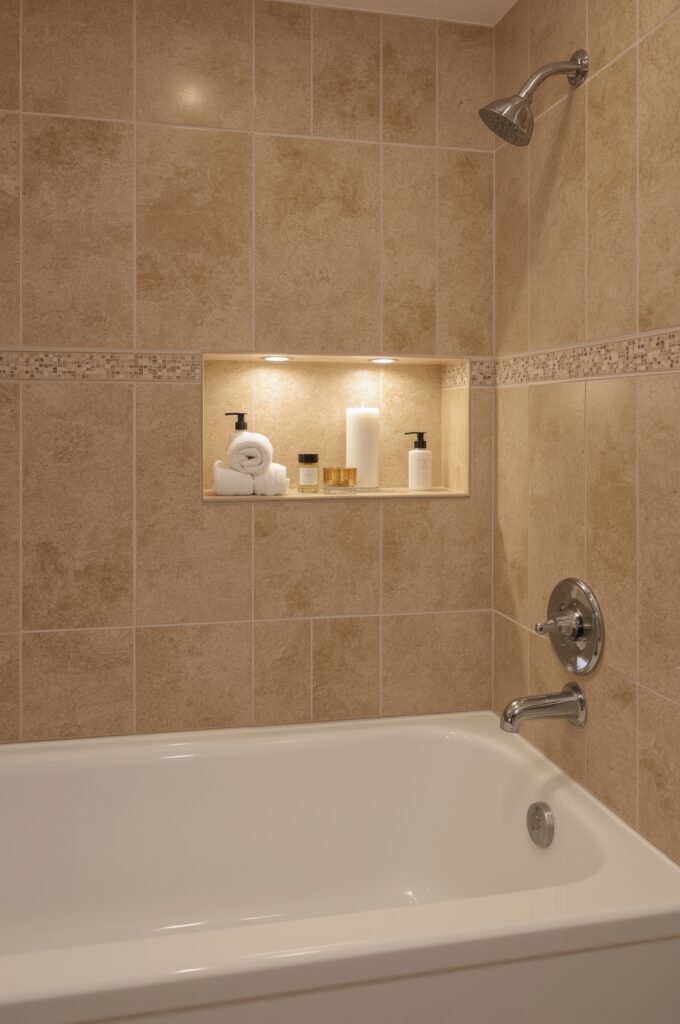
Installing a recessed wall niche above the tub saves floor space and creates built-in storage. You can keep shampoos, soaps, or candles within easy reach. The recessed design looks neat, modern, and functional while adding depth to bathroom walls.
11. Built-in Tub Under Window
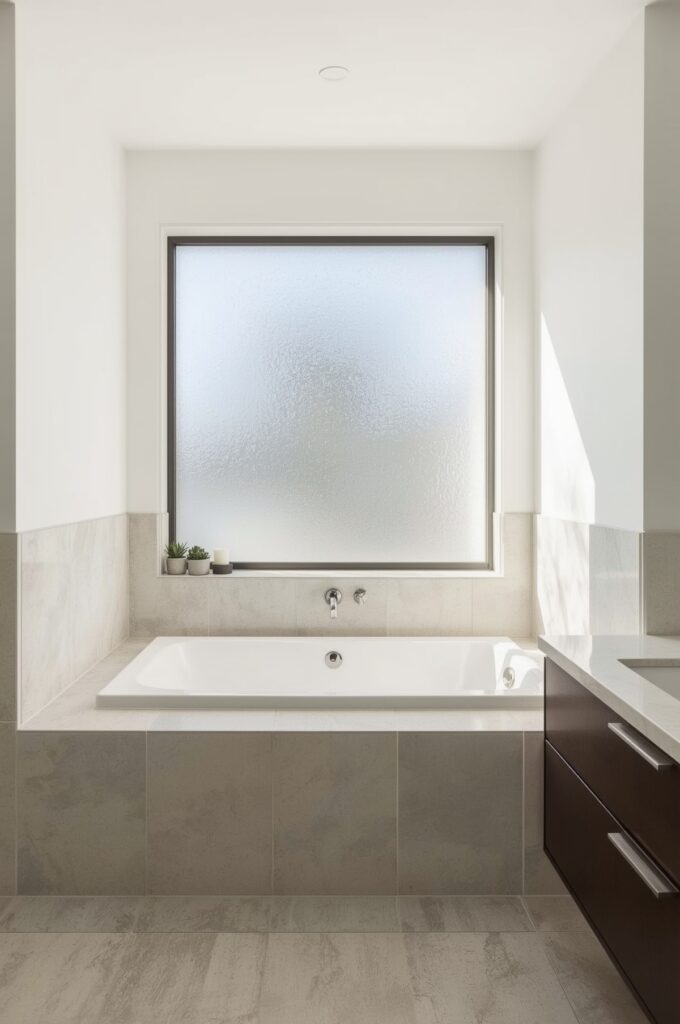
A built-in tub under a window combines natural light with functionality. The daylight makes the bathroom appear larger, while the view adds a calming effect. Use privacy glass or simple blinds to maintain discretion while enjoying the brightness and openness.
12. Tub with Continuous Floor Tile Design
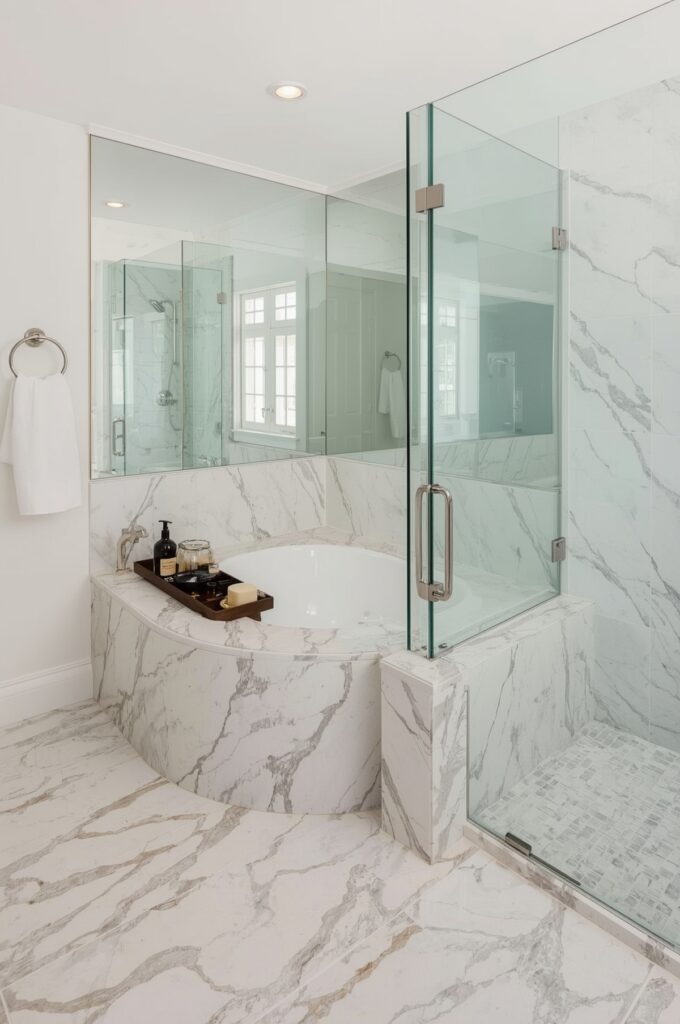
Using the same floor tile on the tub base and bathroom floor creates a seamless look. This continuity removes visual breaks, giving the illusion of a larger space. Light or glossy tiles amplify brightness and add modern elegance to the design.
13. Elevated Platform Tub with Storage Drawers
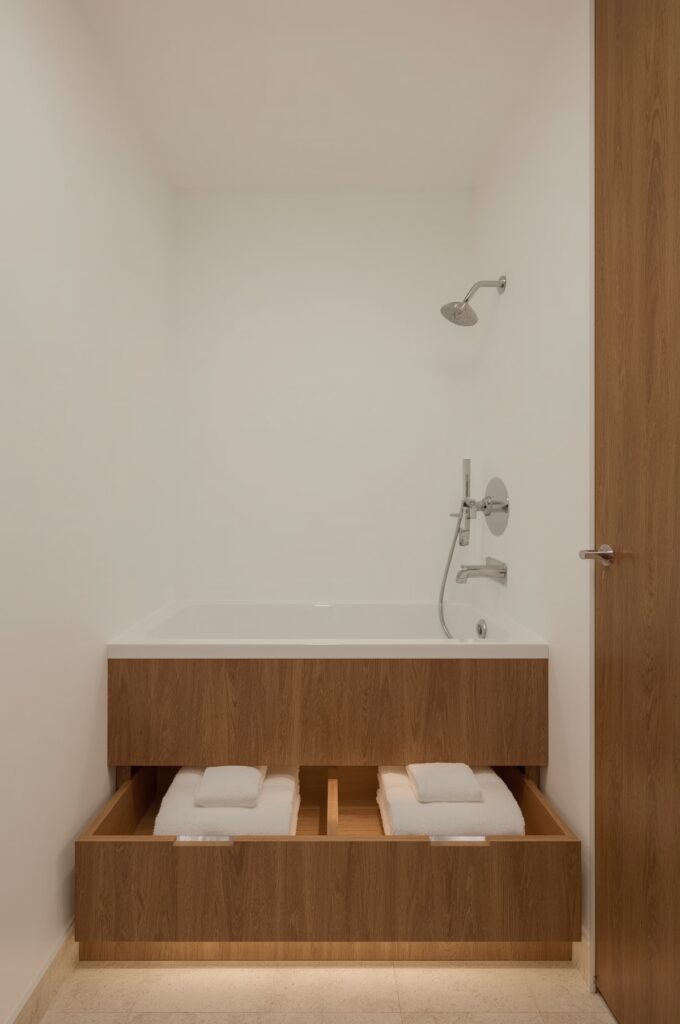
An elevated tub on a platform creates hidden storage below. Drawers or cabinets built into the base store towels, toiletries, or cleaning supplies. This clever combination keeps essentials hidden while adding a dramatic, raised look to the tub.
14. Tub Integrated into Wet Room Layout
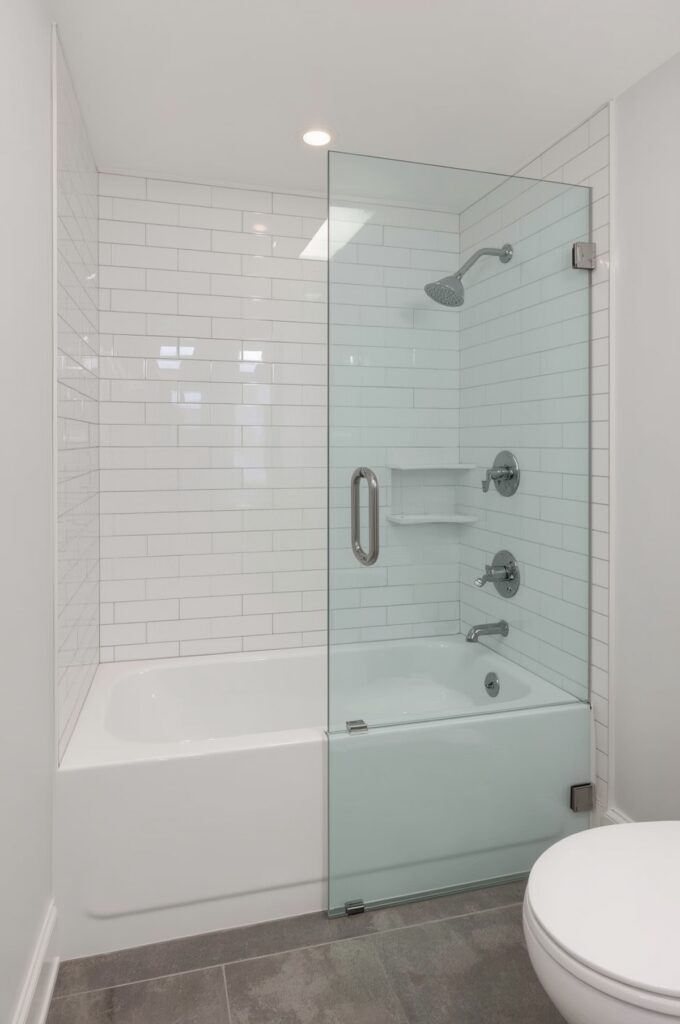
A tub in a wet room design saves space by combining the shower and tub zones. Frameless glass or partial partitions contain water without dividing the room. This open layout feels spa-like, practical, and luxurious even in compact bathrooms.
15. Tub with Half Glass Pony Wall
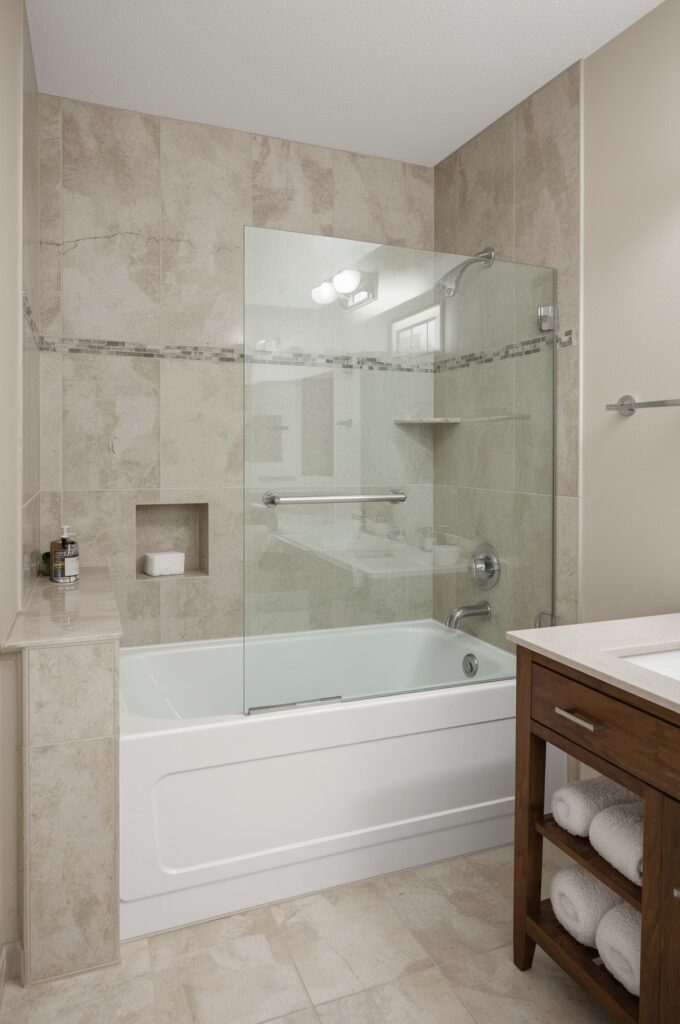
A half glass pony wall adds privacy without closing off the bathroom. It separates the tub from the rest of the space while keeping it light and open. This design balances function, style, and brightness in a small layout.
16. Tub with Wall-Mounted Storage Cabinet Above
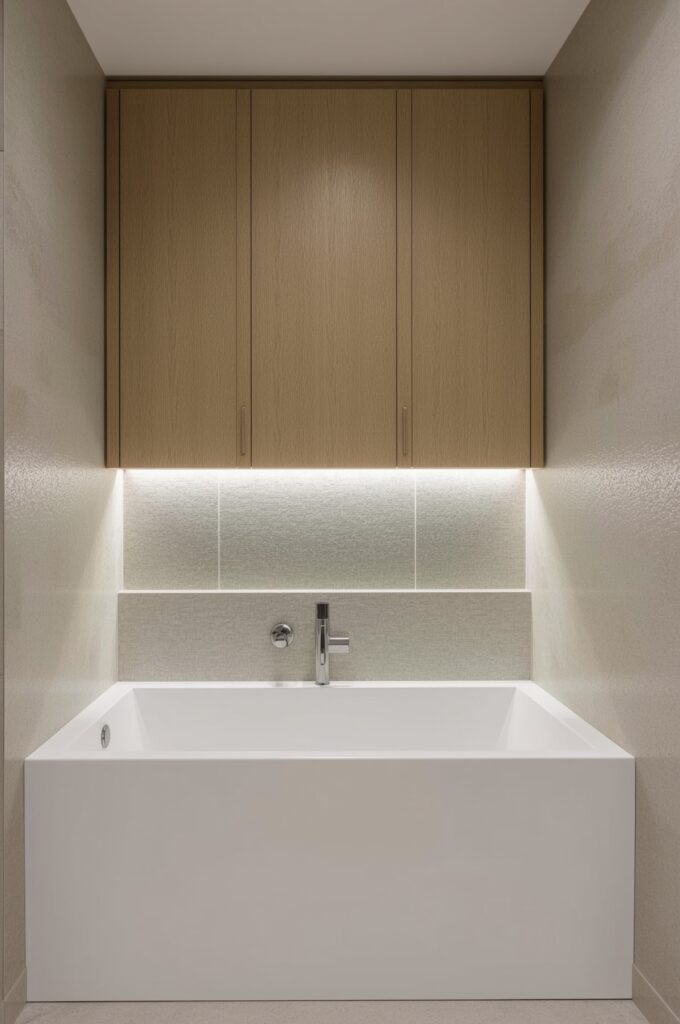
Adding a wall-mounted cabinet above the tub makes use of vertical space. It stores bathroom essentials like towels or toiletries close at hand. Slim cabinets work best to avoid crowding, creating a tidy and functional design.
17. Tub with Surround Shelf for Décor
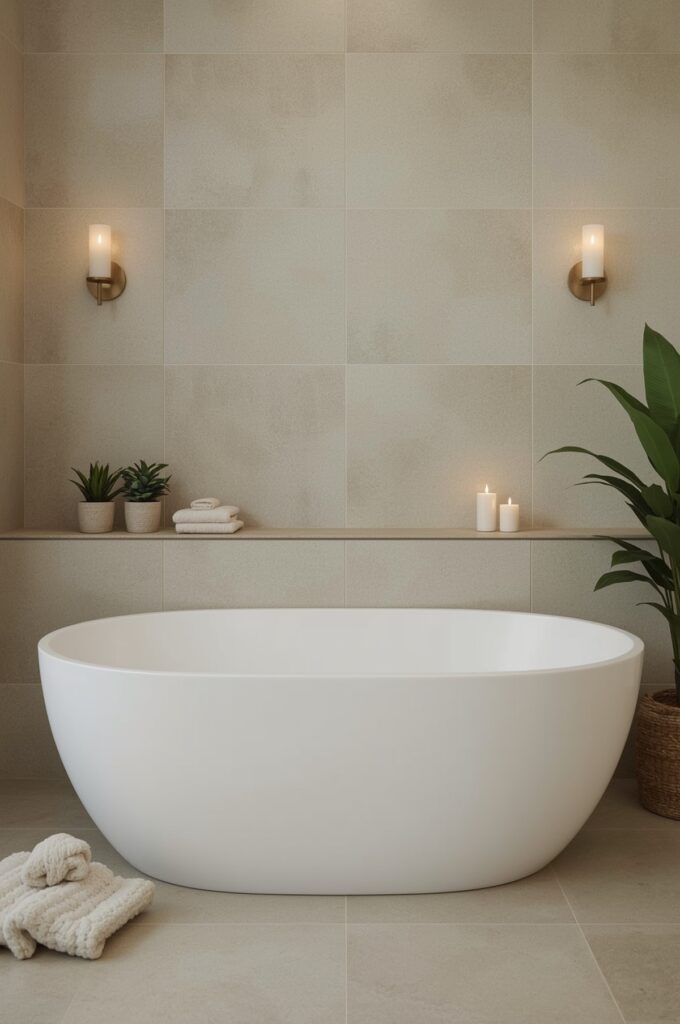
A tub with a surround shelf provides both storage and decoration. Place candles, plants, or bath items along the shelf for style and practicality. This adds a cozy, spa-inspired feeling while keeping small items organized and within reach.
18. Narrow Tub for Hallway Bathrooms
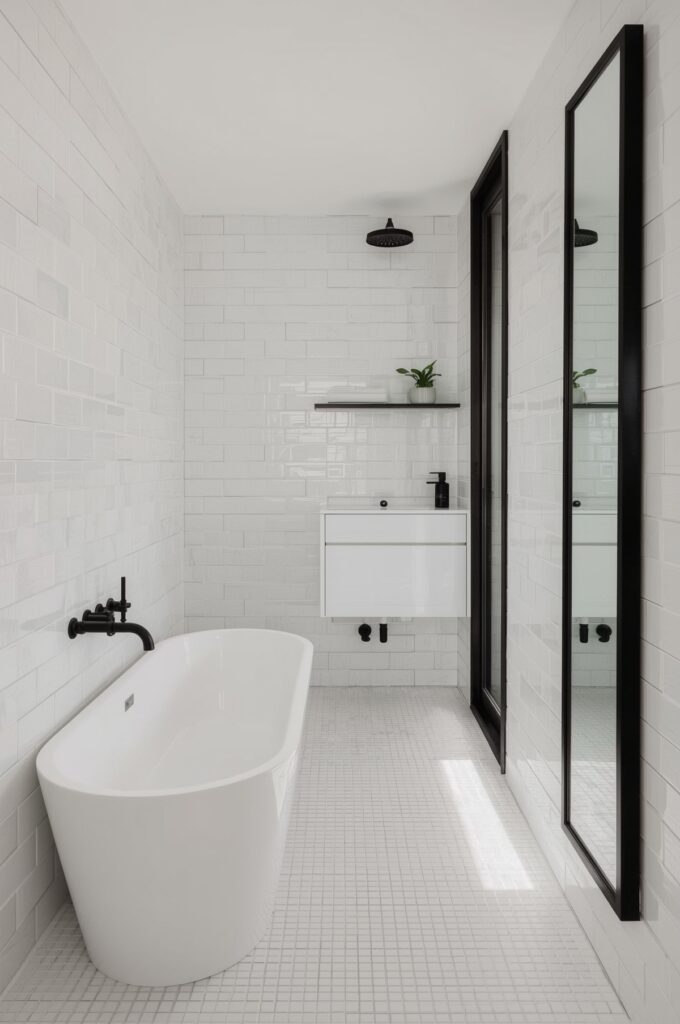
A narrow tub is ideal for tight hallway bathrooms where width is limited. It ensures a full soak while fitting within restricted layouts. Pair with light finishes and slim fixtures to maximize openness and create a comfortable yet efficient space.
19. Small Tub with Overhead Rain Shower
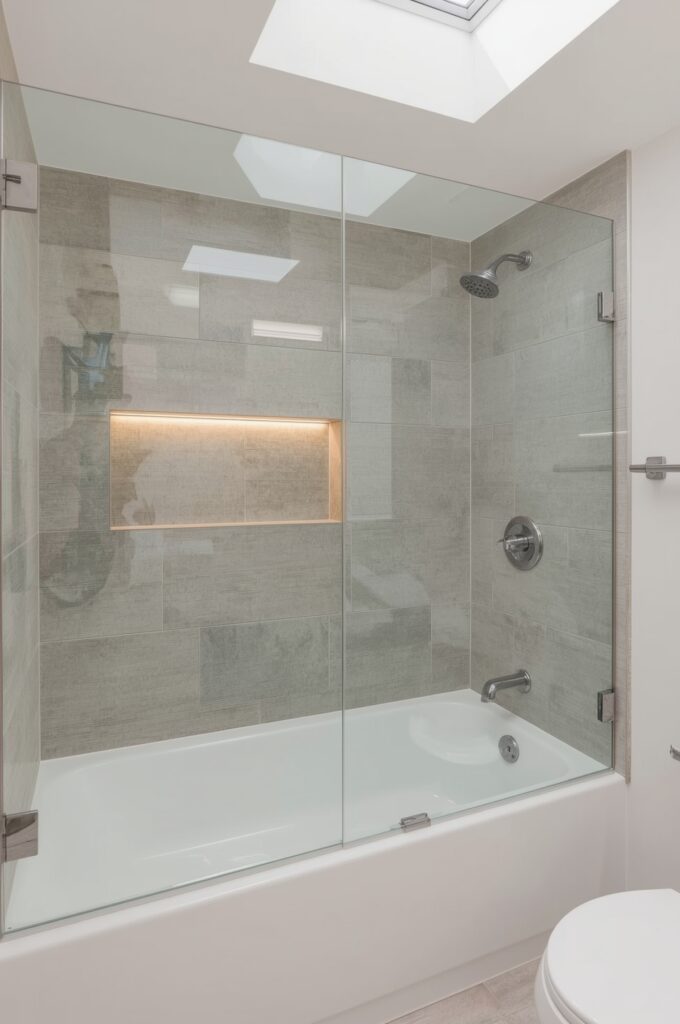
Combining a small tub with an overhead rain shower gives you two functions in one spot. It allows for relaxing baths and refreshing showers without extra space. A clear glass screen enhances openness, making the bathroom look sleek and modern.
20. Tub with Frameless Sliding Door Enclosure
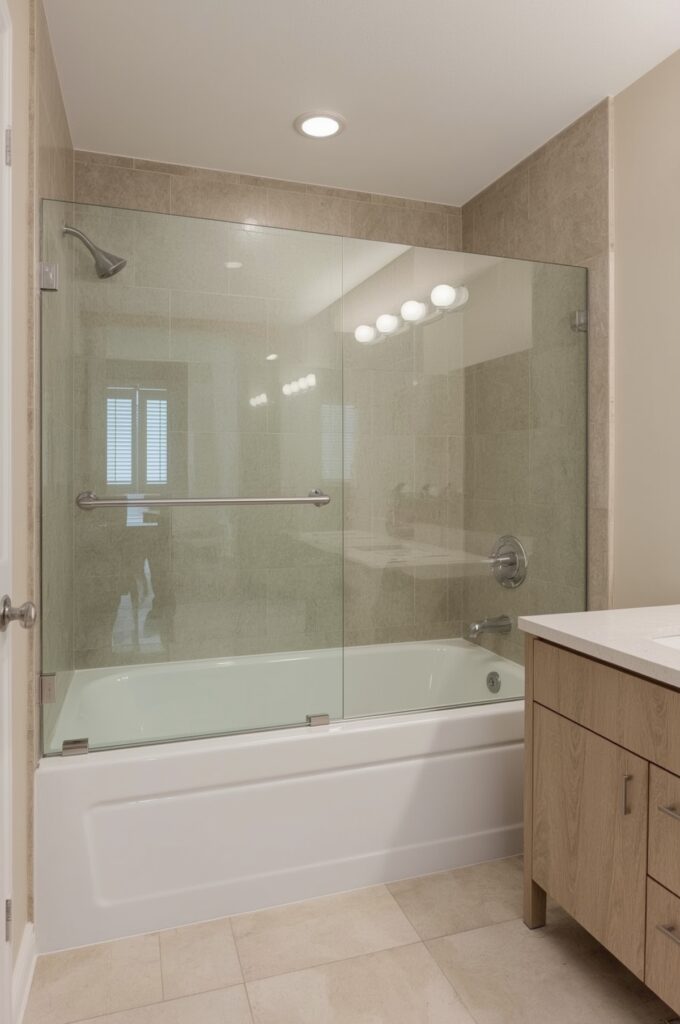
A frameless sliding door enclosure keeps the tub area neat and modern. It saves space compared to hinged doors while offering splash protection. The frameless glass ensures sightlines stay open, making the bathroom appear larger and brighter.
21. Drop-in Tub with Flush Surround
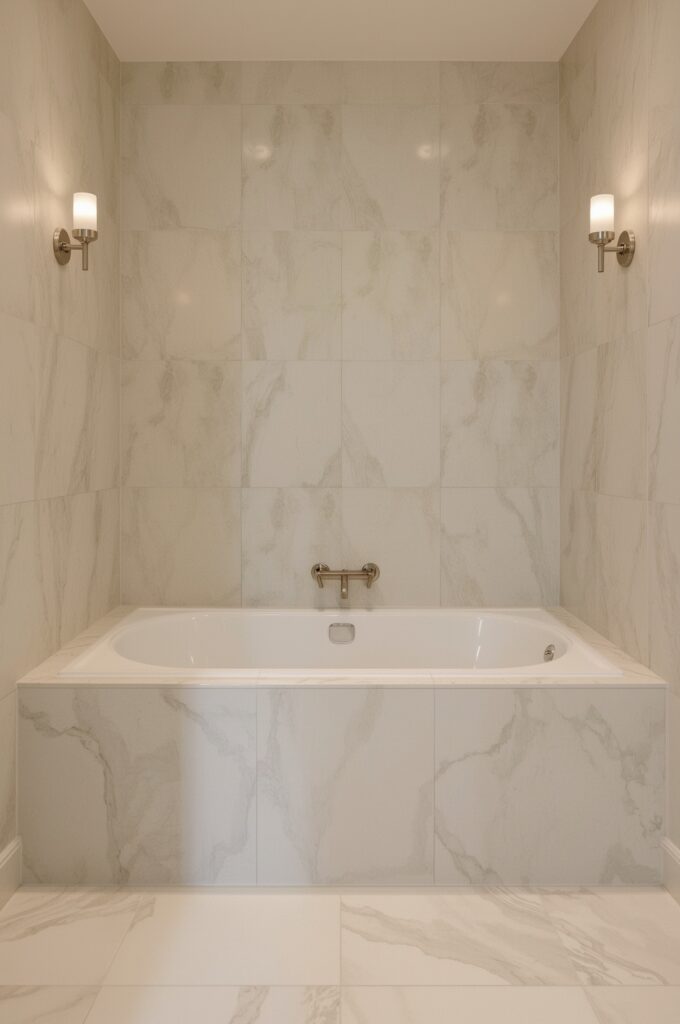
A drop-in tub with a flush surround creates a seamless finish. The tub sits inside a custom frame that blends with the floor or deck. This design keeps edges clean, adds a built-in feel, and makes the bathroom look more polished and cohesive.
22. Curved Tub in Small Corner
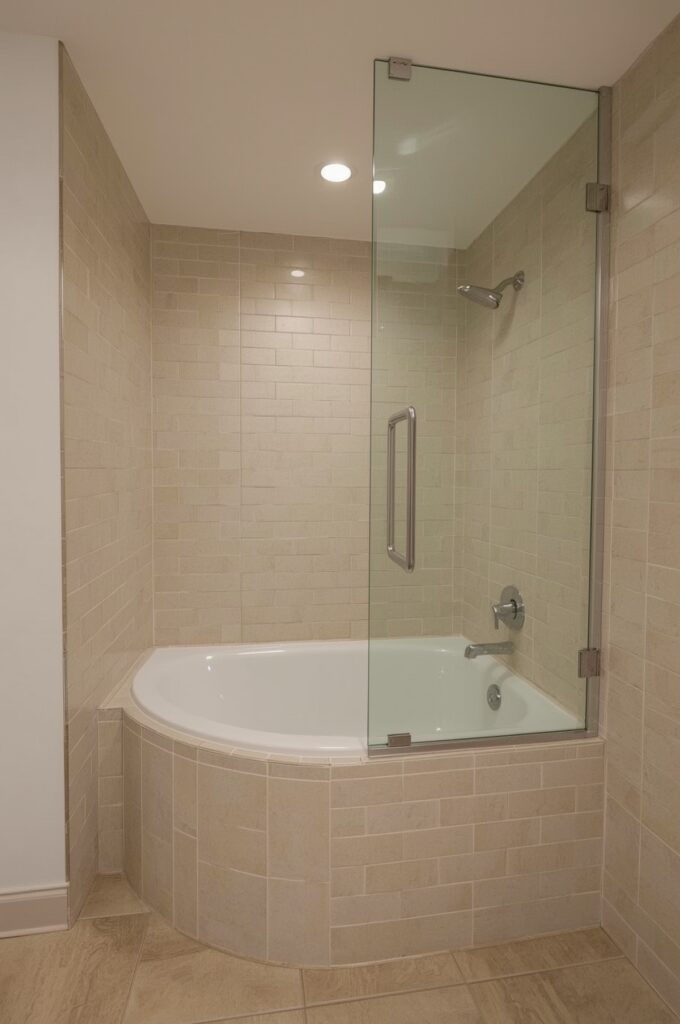
A curved tub works beautifully in small bathroom corners. Its soft rounded shape saves space while giving a comfortable soaking area. The design also keeps circulation open, preventing sharp angles from crowding the room’s layout.
23. Compact Freestanding Tub with Floor-Mounted Faucet
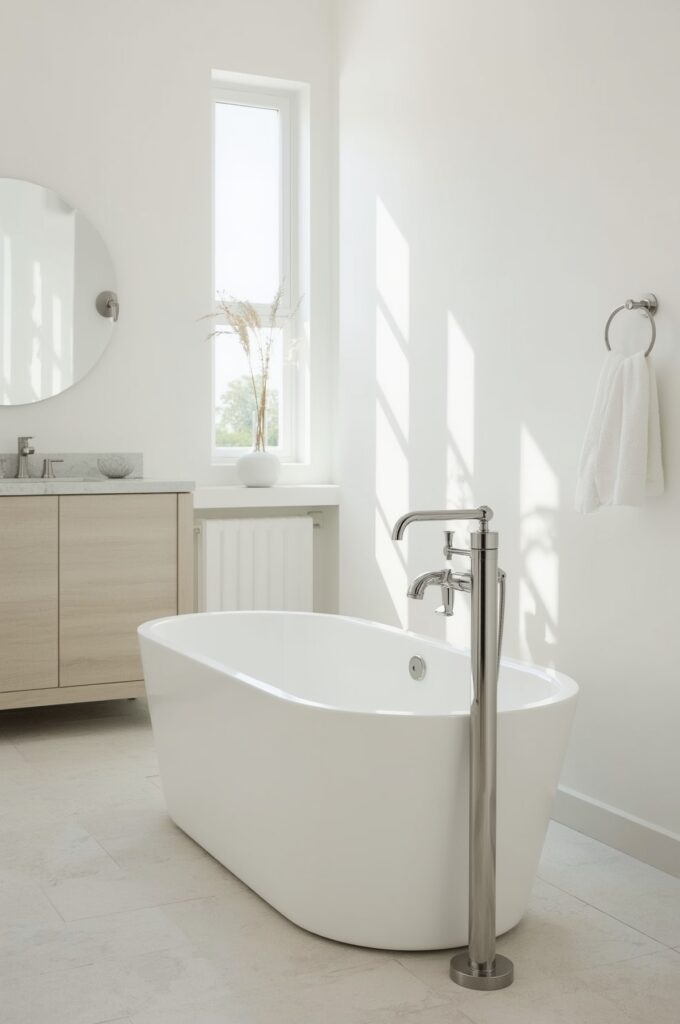
A compact freestanding tub paired with a floor-mounted faucet looks elegant and modern. Its smaller size saves space, while the open floor around it creates airiness. The tall faucet adds drama and sophistication without overwhelming the room.
24. Tub with Mirror Wall Expansion
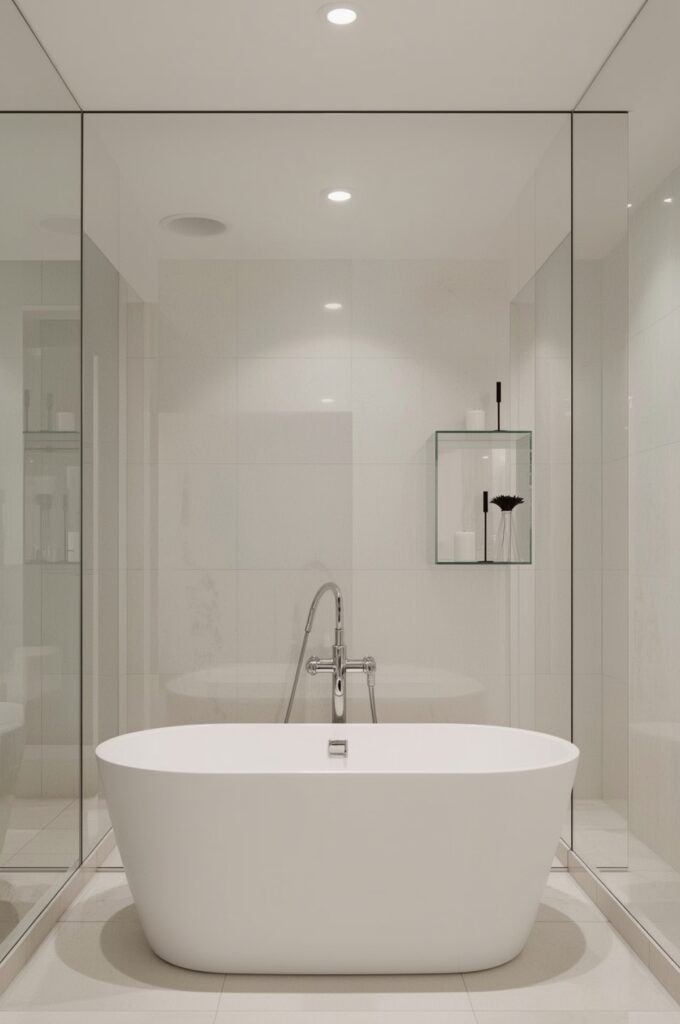
Placing a mirror wall behind the tub instantly doubles the sense of space. Reflections make the bathroom feel brighter and larger. Mirrors also add a touch of luxury, perfect for small layouts where visual expansion is needed.
25. Tub with Light, Neutral Tiles
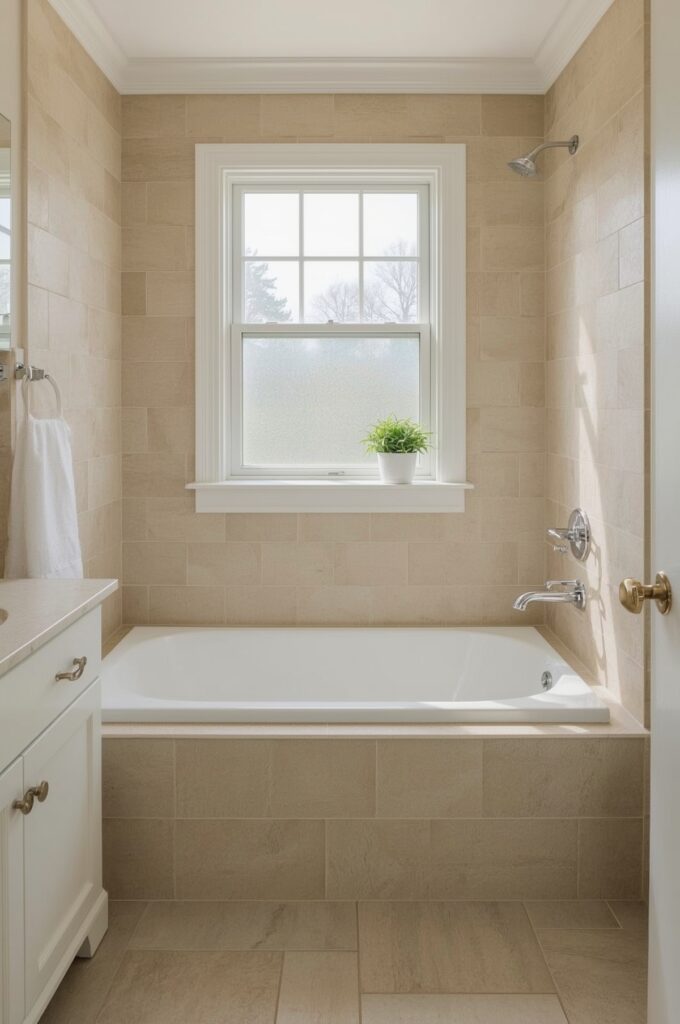
Surrounding a tub with light-colored tiles enhances brightness and creates openness. Neutrals like beige, white, or soft gray reflect light and make walls recede. This approach keeps the bathroom fresh, airy, and less visually crowded.
26. Tub with Vertical Accent Wall Tiles
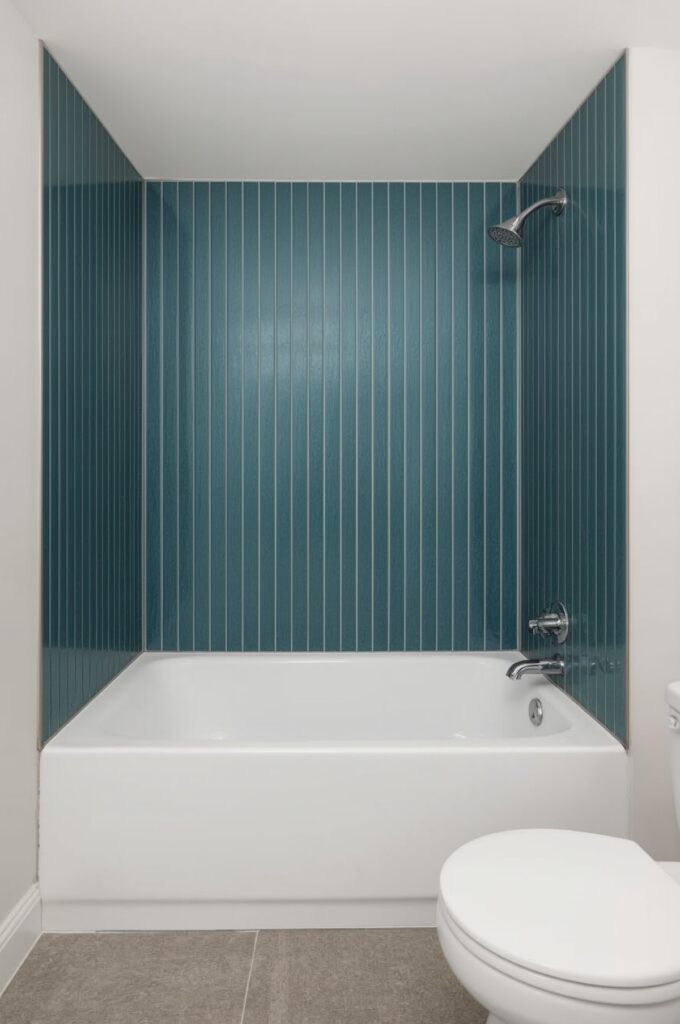
Vertical tiles on the wall behind the tub draw the eye upward. This trick makes ceilings feel taller and the space appear larger. Using bold vertical patterns adds character while still keeping the bathroom refined.
27. Tub with Built-in Step Storage
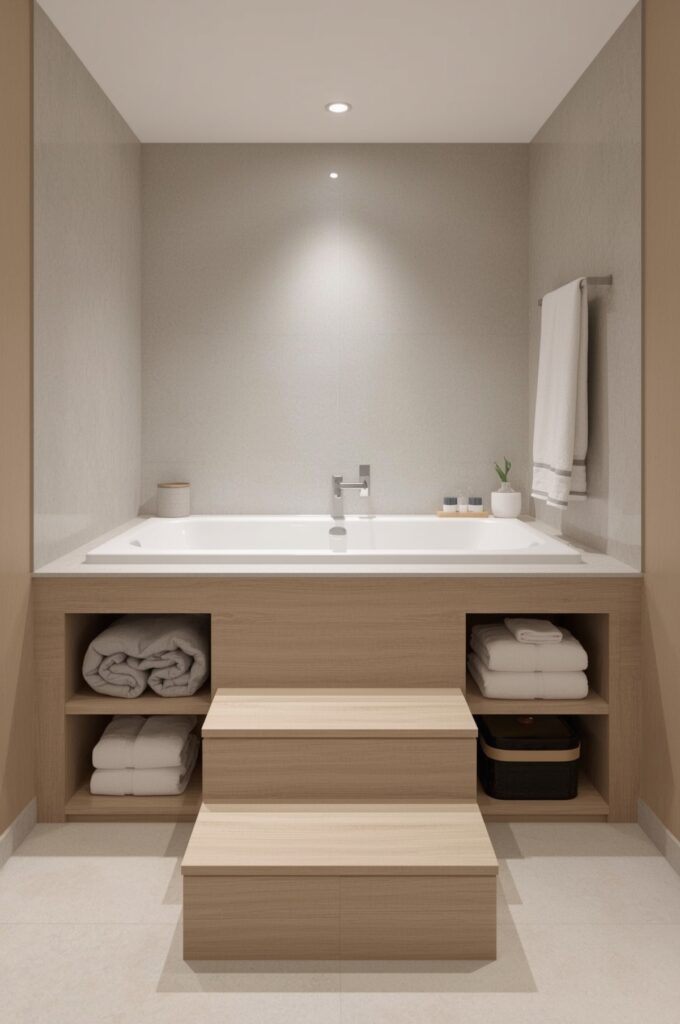
A tub with built-in steps can double as storage. Hollow steps include drawers or cubbies for towels, bath salts, or cleaning supplies. This clever design uses every inch efficiently while keeping the bathroom clutter-free.
28. Tub with Niches at Both Ends
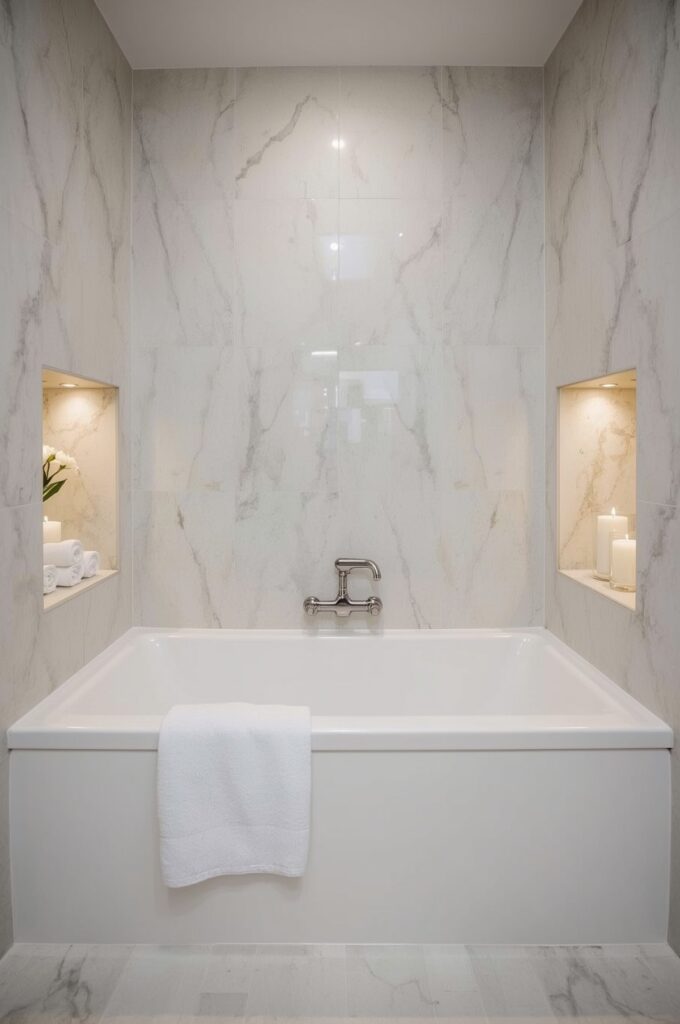
Adding niches at both ends of the tub provides balanced storage. Each side can hold shampoos, soaps, or décor items. This not only keeps essentials accessible but also creates symmetry and style around the bathing area.
29. Tub with Hidden Pull-Out Storage Drawers
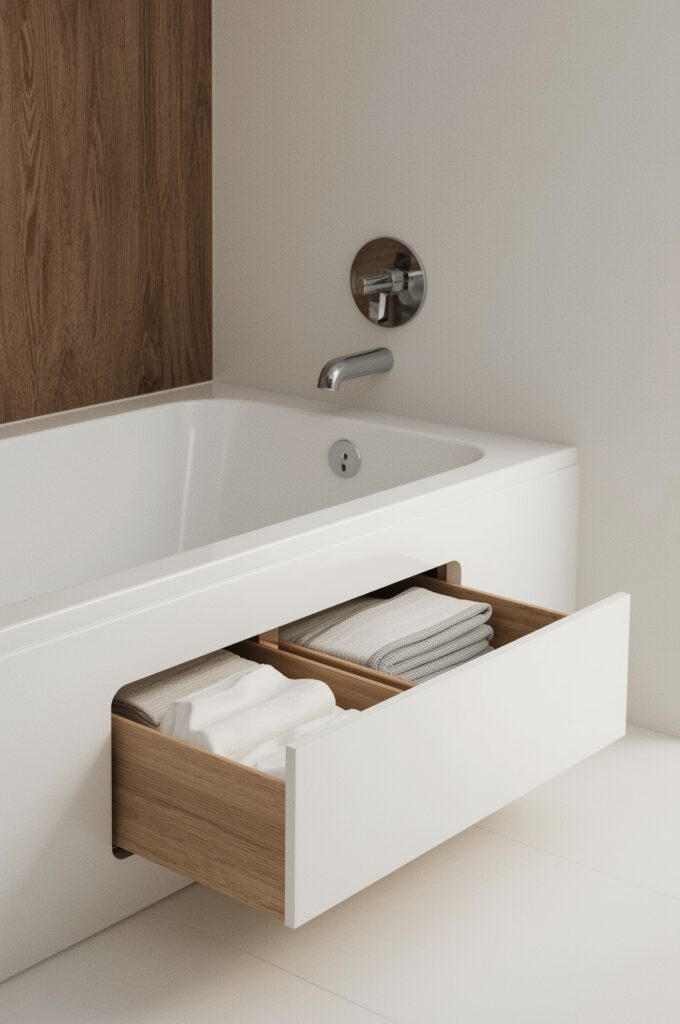
Installing hidden pull-out drawers in the tub base creates secret storage. These drawers slide out smoothly, offering space for toiletries or linens. The design keeps clutter invisible and maximizes function in small bathrooms.
30. Tub with Integrated Laundry Hamper
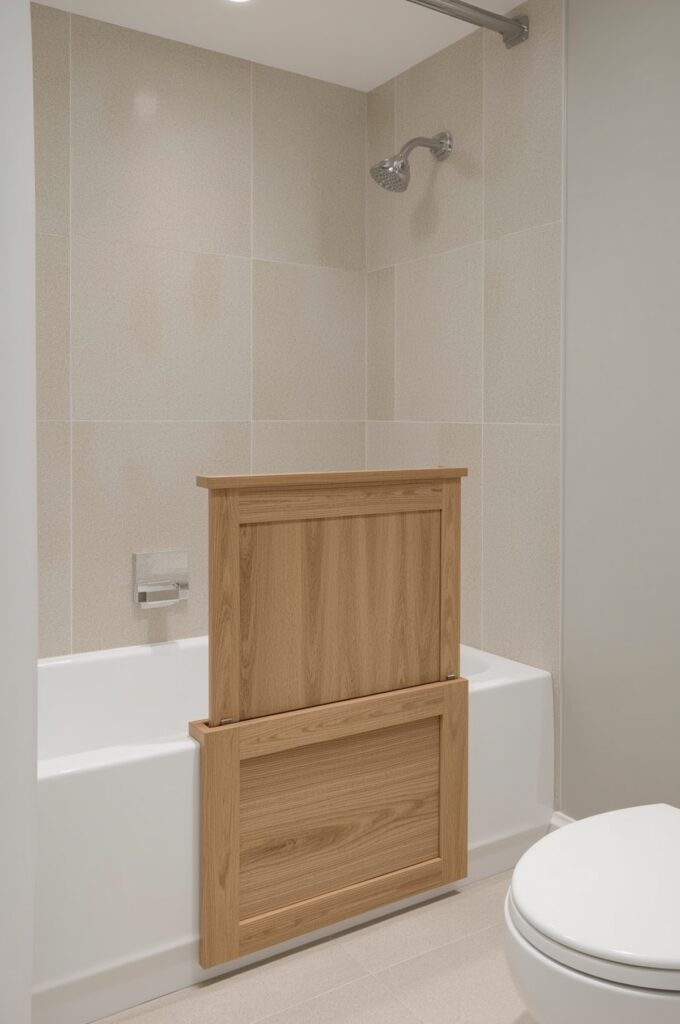
An integrated laundry hamper within the tub surround saves floor space. It keeps clothes out of sight and reduces the need for an extra basket. This design blends practicality with convenience, especially in tight layouts.
31. Tub with Compact Vanity Beside
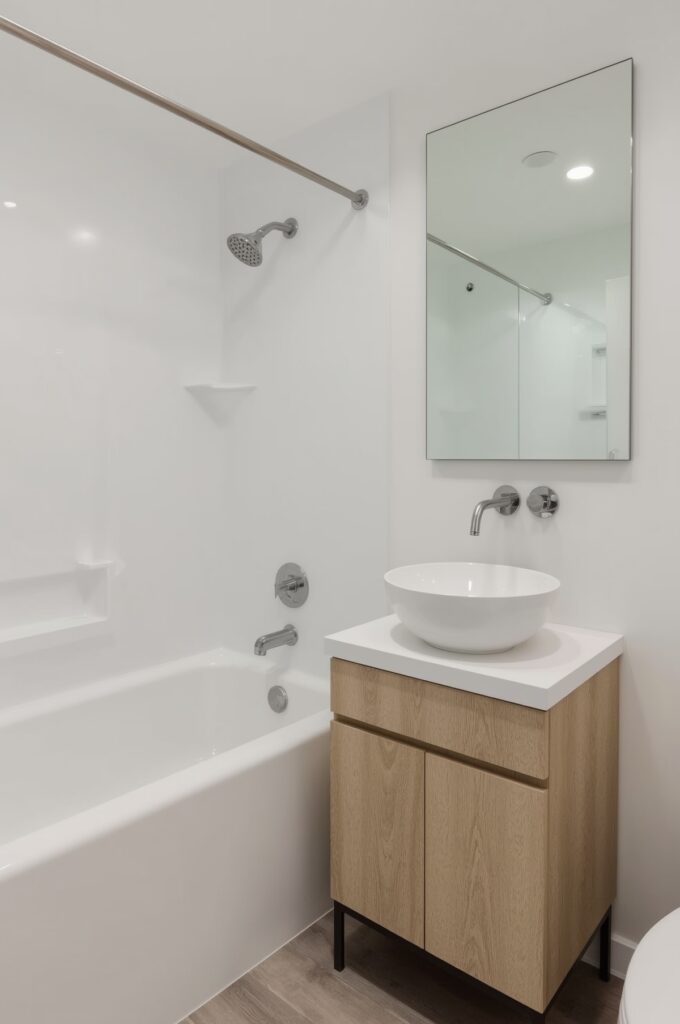
Placing a compact vanity next to the tub saves wall space and creates efficiency. The vanity provides a sink and storage without overwhelming the room. Together, the two fixtures streamline functionality while keeping the design sleek.
32. Tub with Pocket Door Entry
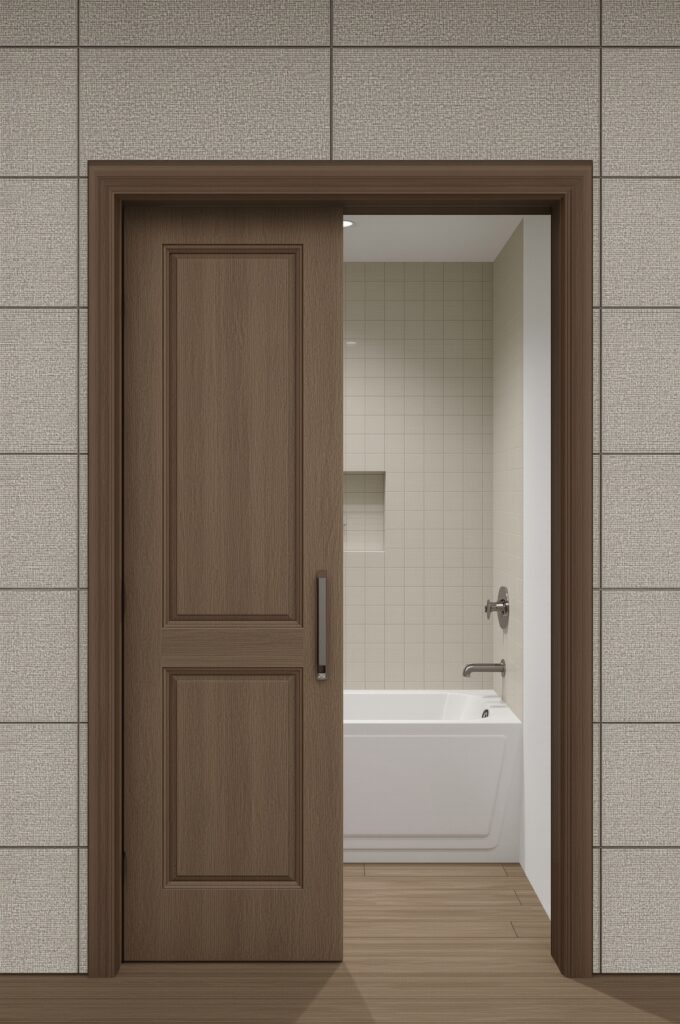
A pocket door entry to the bathroom frees valuable floor area. Unlike hinged doors, it slides into the wall, leaving space around the tub unobstructed. This layout feels open and makes movement smoother in small bathrooms.
33. Tub with Skylight Above for Natural Light
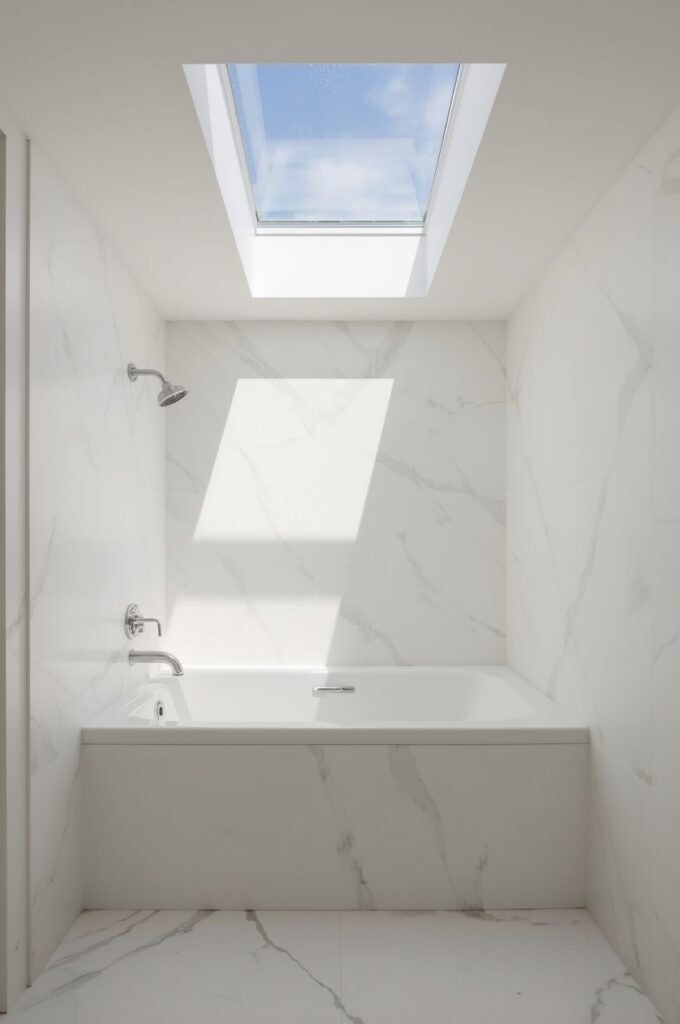
Installing a skylight above the tub floods the area with daylight. The natural light brightens the bathroom and creates a calming bathing experience. Skylights also save wall space, ideal when windows aren’t possible.
34. Tub with Recessed LED Lighting
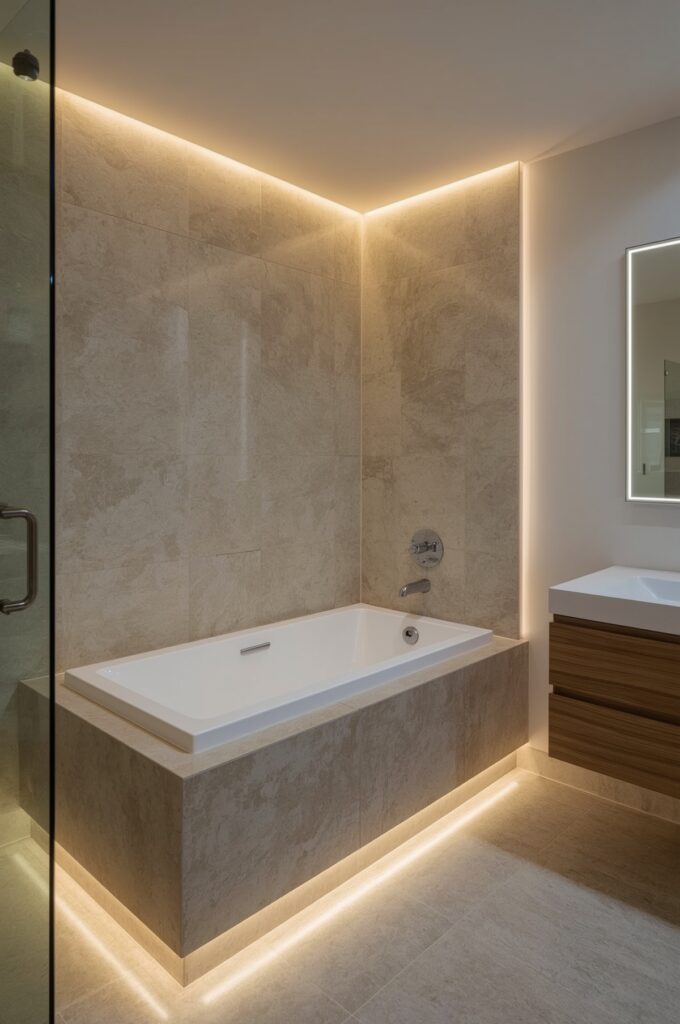
Recessed LED lighting around or above the tub sets a warm, relaxing mood. It saves space compared to large fixtures and enhances the design. LEDs are energy-efficient and highlight the bathing area beautifully.
35. Tub with Frameless Glass Divider Only
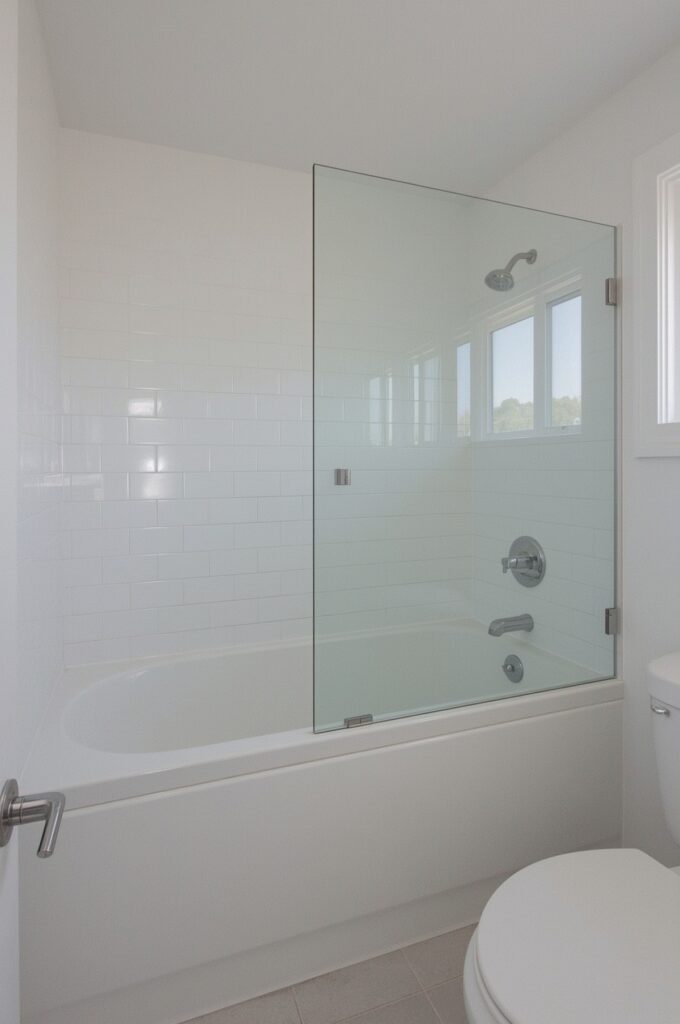
A frameless glass divider keeps the tub area open while controlling splashes. Its minimalist style avoids visual clutter, making the room appear larger. This option is perfect for modern bathrooms that value light and clean lines.
36. Tub with Bold Patterned Floor Tiles
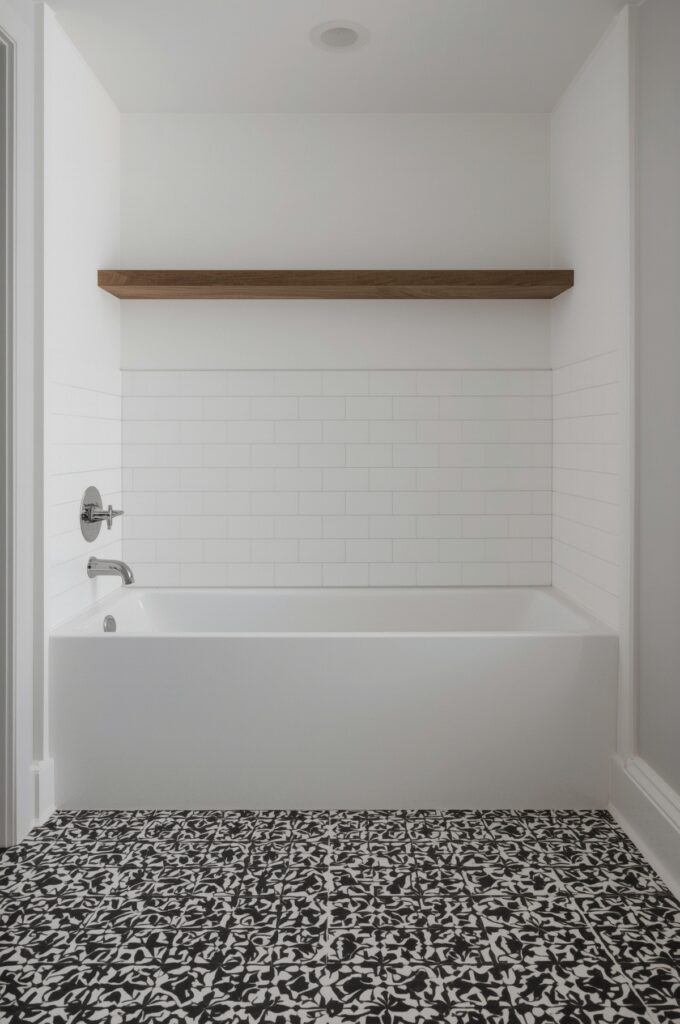
Pairing a tub with bold patterned floor tiles adds character to small bathrooms. The patterns distract from the limited size and inject energy into the design. Keeping walls neutral balances the look while keeping the tub as the focal point.
37. Tub with Minimalist Fixtures and Hardware
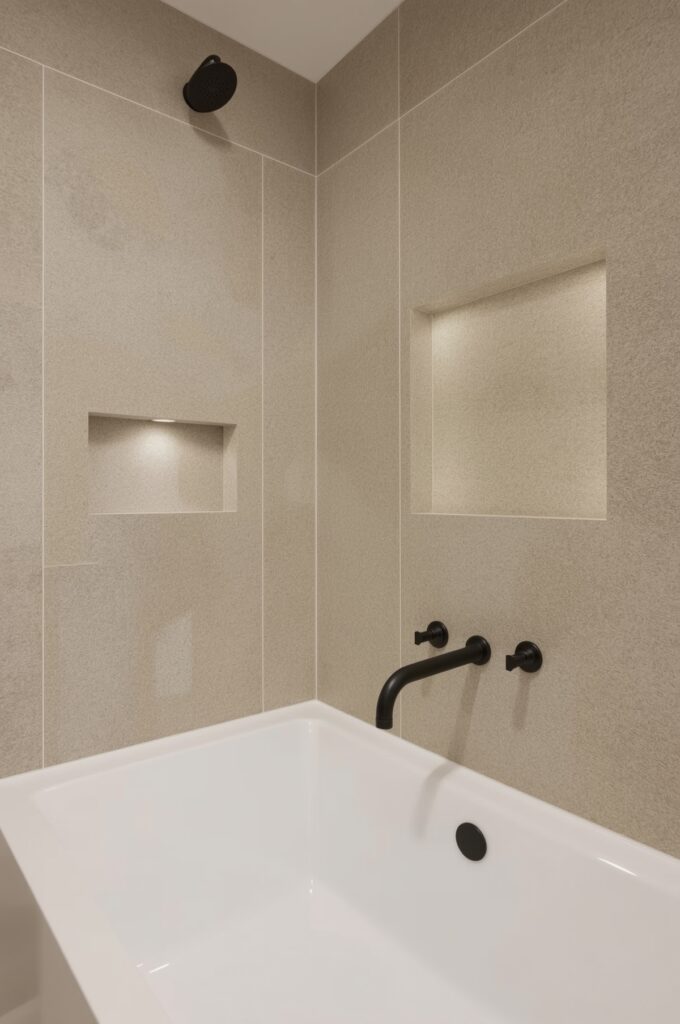
Using minimalist fixtures and hardware around the tub saves space visually. Slim faucets, thin handles, and clean lines keep the room uncluttered. This sleek style ensures the bathroom feels modern, airy, and functional.
38. Tub with Clear Floating Shelves Above
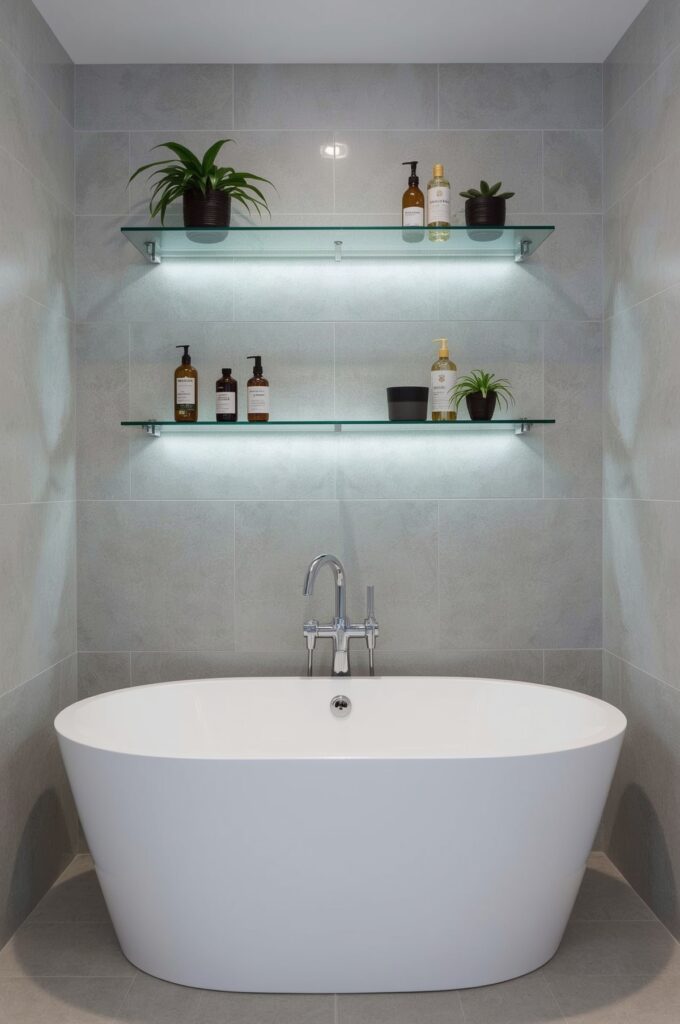
Installing clear floating shelves above the tub gives storage without heaviness. Glass or acrylic shelves hold bath products or décor while blending into the wall. They provide function and style while keeping the bathroom light and open.
39. Tub with Marble Surround in Small Space
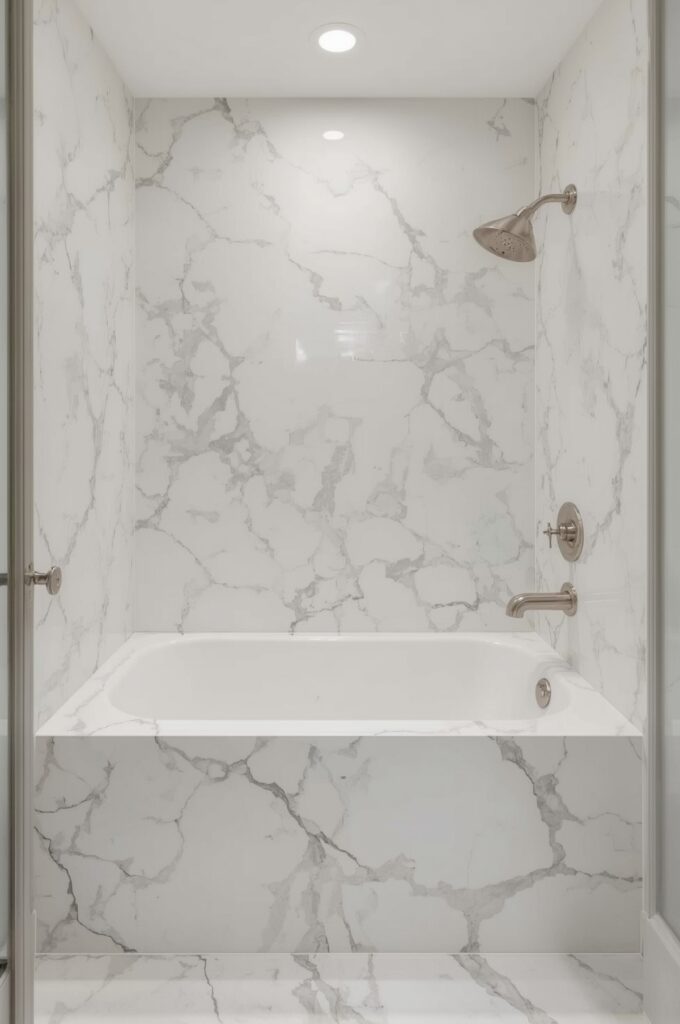
A marble tub surround adds elegance and brightness even in small bathrooms. The polished surface reflects light and makes the space feel larger. Choosing lighter marble tones enhances sophistication while keeping the room airy.
40. Tub with Combined Shower Curtain and Glass
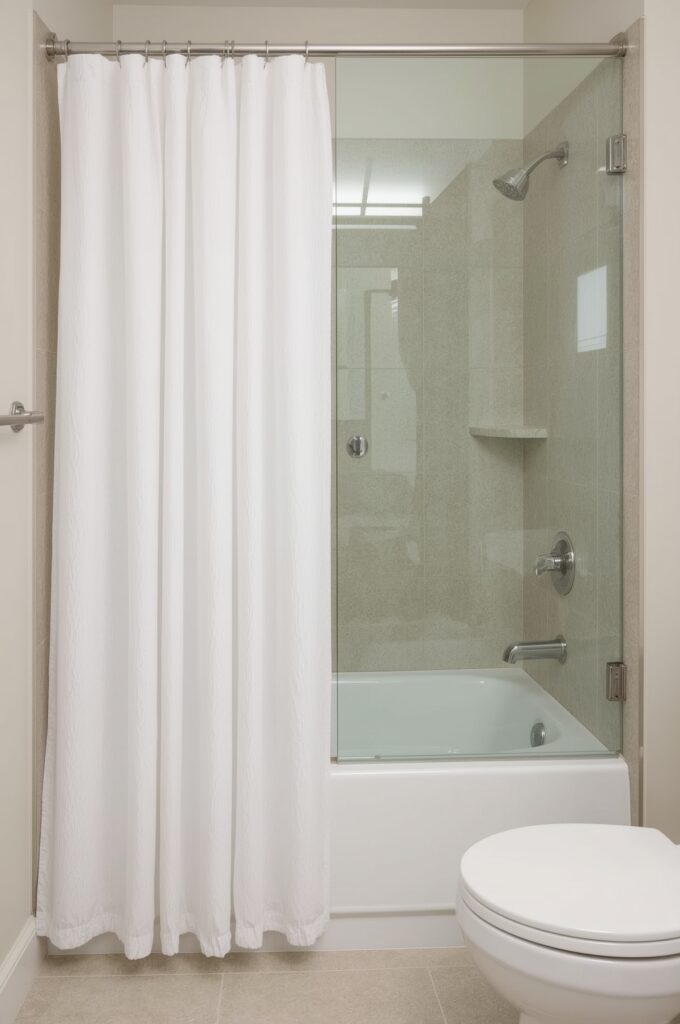
Mixing a shower curtain with a slim glass panel gives flexibility. The curtain provides privacy and easy access, while the glass prevents splashes. This hybrid design saves space while balancing practicality and openness.
41. Tub with Hanging Storage Baskets
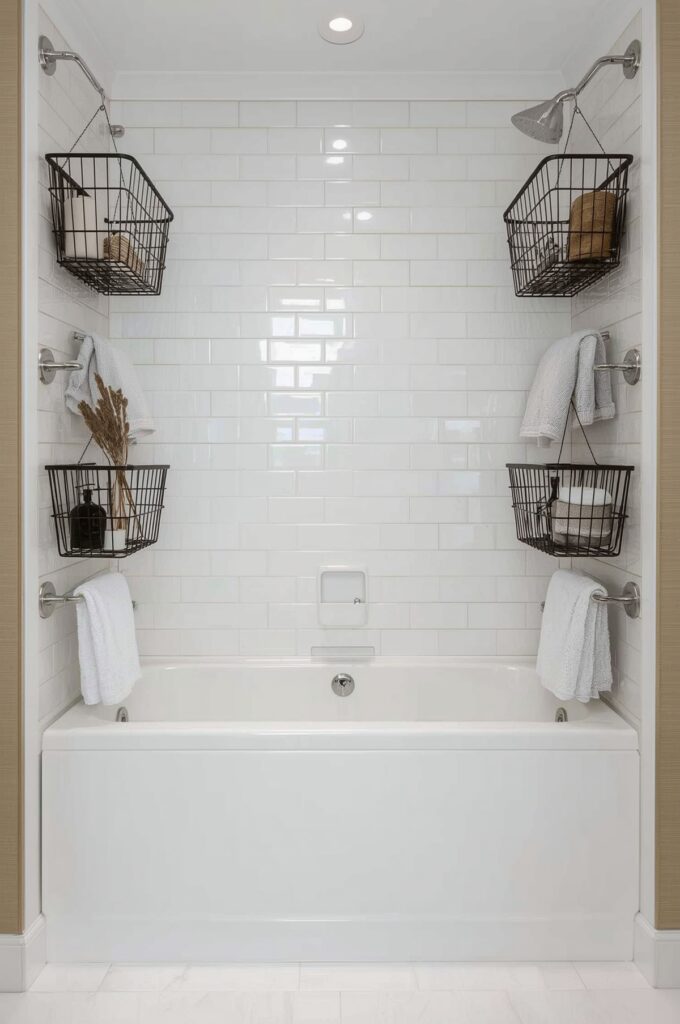
Hanging storage baskets near the tub keep essentials within reach. Attach them to walls or rails for holding soaps, sponges, and towels. This lightweight storage idea saves floor space and adds a touch of charm in small bathrooms.
42. Tub with Built-in Bench Beside
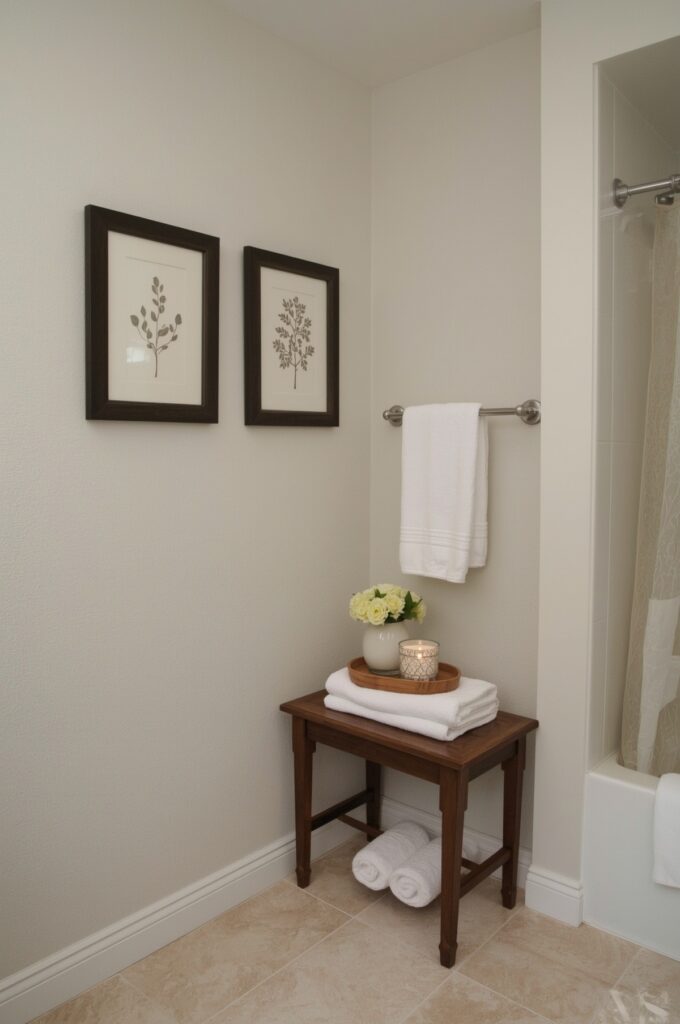
A built-in bench next to the tub creates a multifunctional zone. Use it for seating, folded towels, or decorative accents. This design adds convenience while keeping the bathroom practical, cozy, and visually unified.
43. Tub with Tall Vertical Storage Tower Nearby
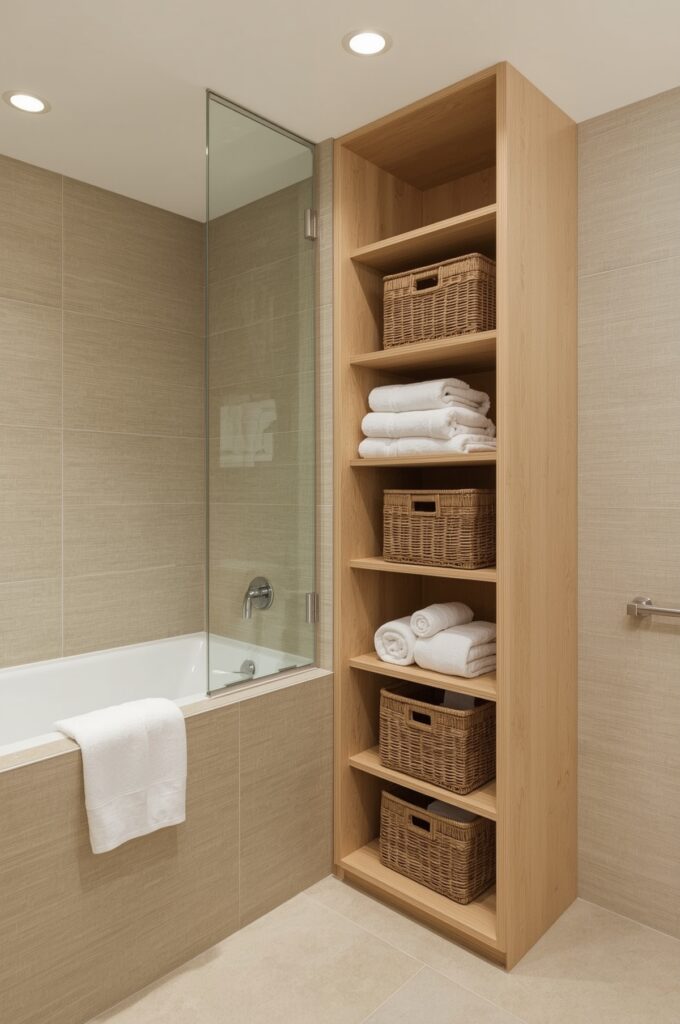
A tall storage tower beside the tub uses vertical space efficiently. It stores towels, baskets, or toiletries without spreading across the floor. Slim towers also add height and elegance, making compact bathrooms feel taller.
44. Tub with Compact Wall-Hung Toilet Adjacent
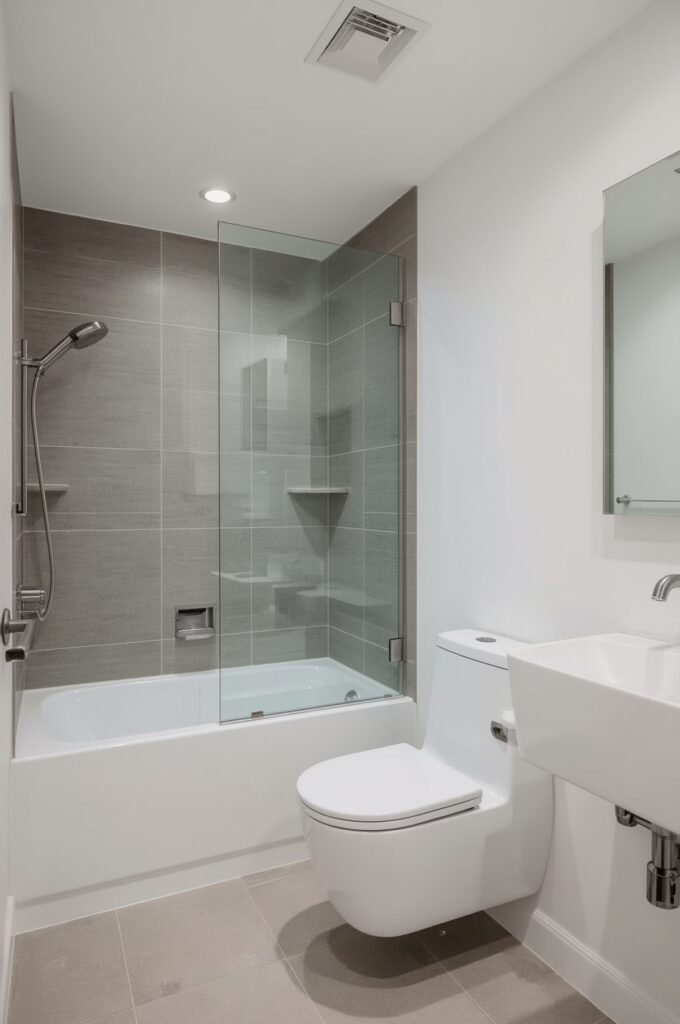
Placing a compact wall-hung toilet near the tub saves valuable floor area. Its floating design makes cleaning easier and keeps the bathroom open. This arrangement works best in very small layouts where space must multitask.
45. Tub with Folding Vanity Mirror Above
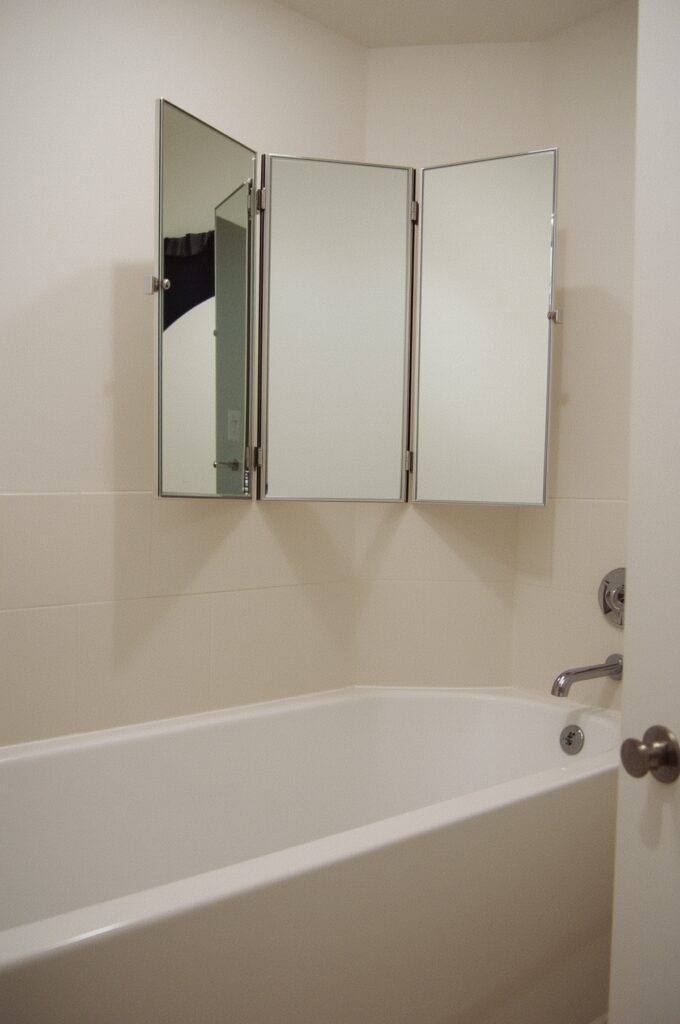
A folding vanity mirror above the tub adds flexibility. Use it for grooming when unfolded and tuck it away to save space. Its practical design reduces clutter and adds style while maximizing small bathroom functionality.
46. Tub with Mirrored Storage Cabinet
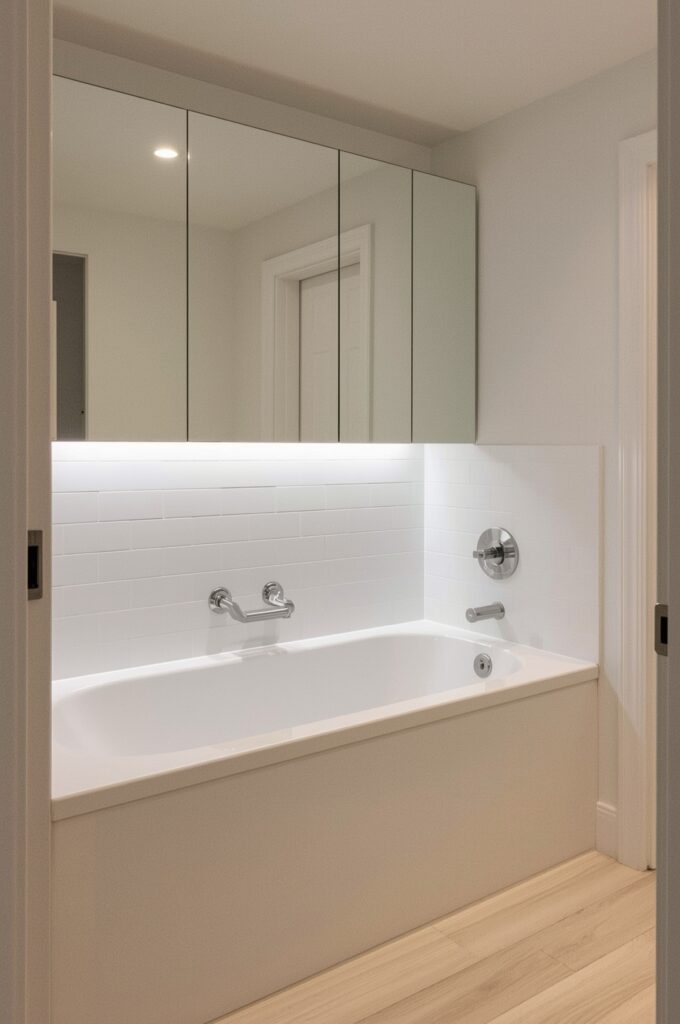
A mirrored cabinet above or beside the tub combines two functions. It reflects light to make the room feel larger while offering hidden storage inside. This dual-purpose feature is perfect for tight layouts where efficiency matters.
47. Tub with Extended Tub Deck for Seating
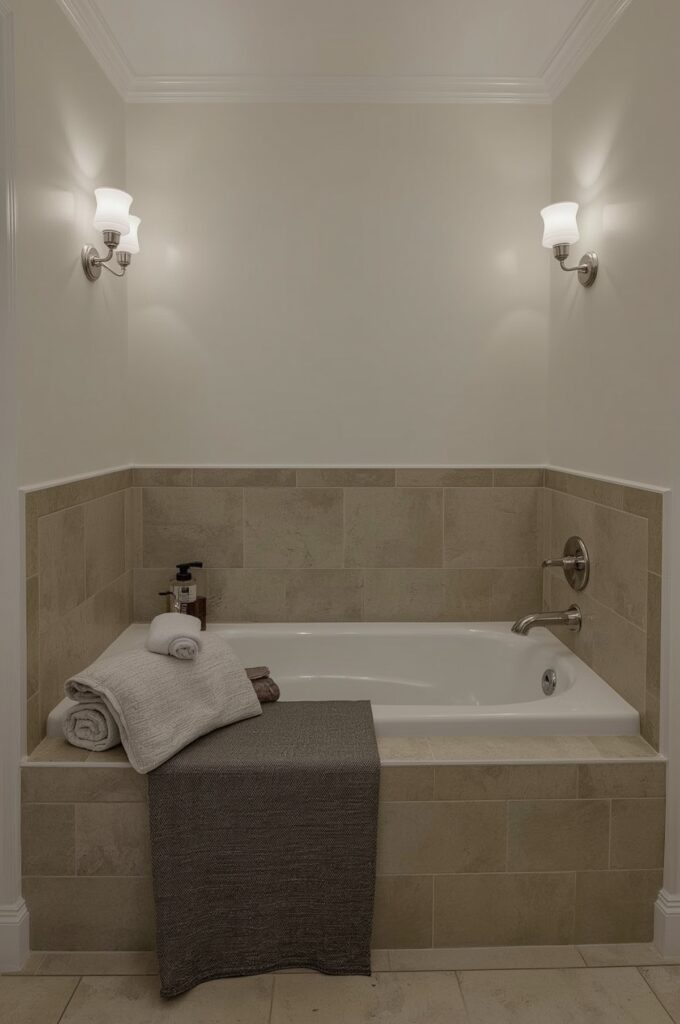
An extended tub deck can double as seating or a resting surface. It creates extra space for décor, folded towels, or even a small bench effect. This design maximizes the tub’s surround while adding comfort and practicality.
48. Tub with Decorative Mosaic Accent
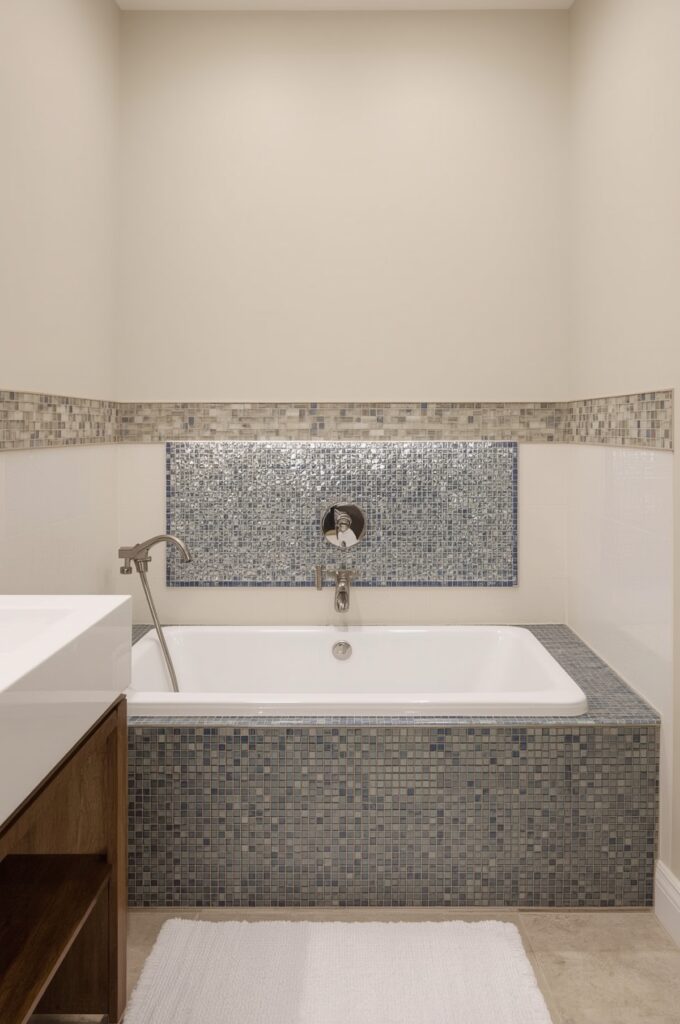
Using decorative mosaic tiles around the tub adds texture and personality. Bright patterns or shimmering finishes bring life to compact spaces. This accent transforms the bathing area into a focal point without overwhelming the room.
49. Tub with Translucent Glass Partitions
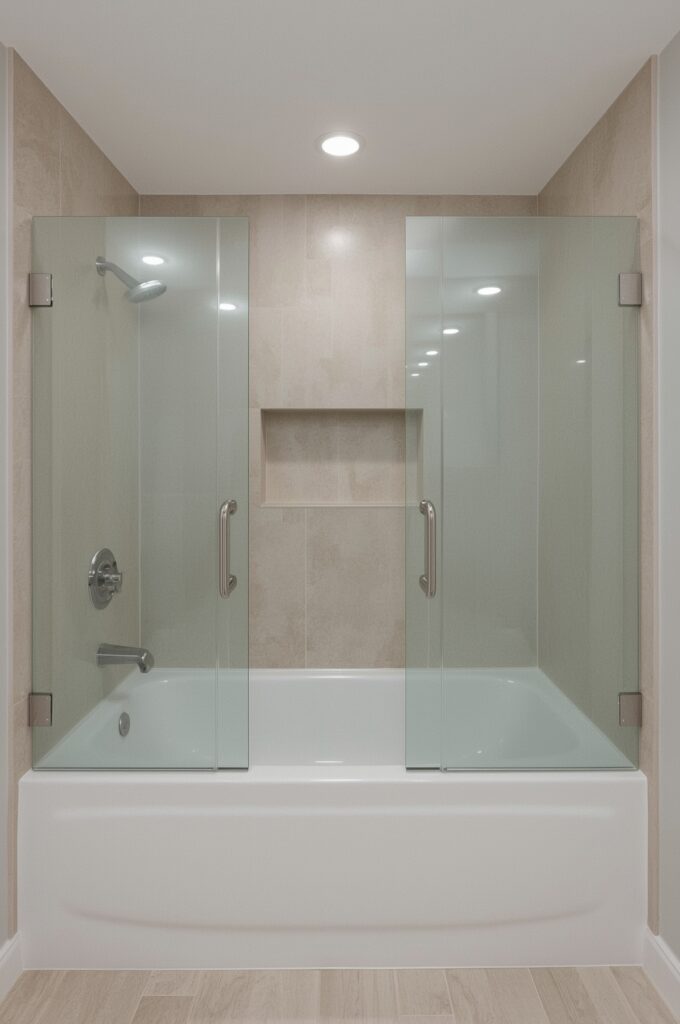
Translucent glass partitions provide privacy without blocking light. They separate the tub from other areas while keeping the bathroom open. Frosted or patterned finishes add a modern look while still saving space visually.
50. Tub with Wooden Panel Surround
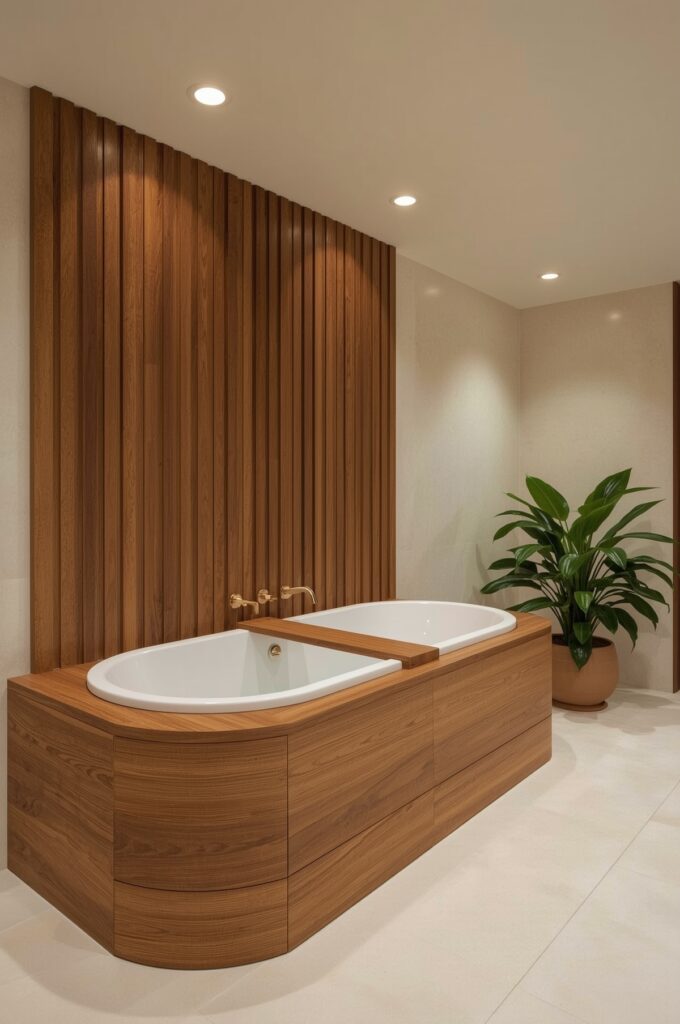
A tub wrapped with wooden panels adds warmth and natural charm. This cozy look works well in small bathrooms, softening the space. Treated wood or wood-look finishes keep it durable while adding spa-inspired style.
51. Tub with Monochrome Color Palette
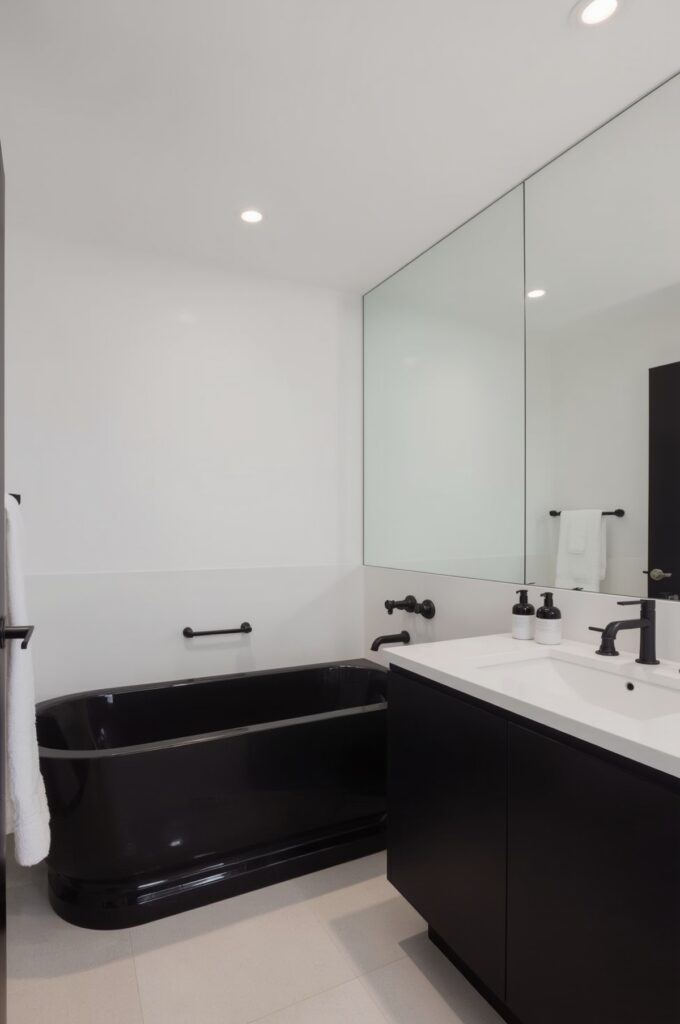
Designing the tub area in a monochrome palette makes the bathroom feel bigger. Using one consistent shade across walls, tiles, and tub creates flow. This minimalist approach reduces visual breaks and enhances elegance in small layouts.
52. Tub with Compact Round Shape
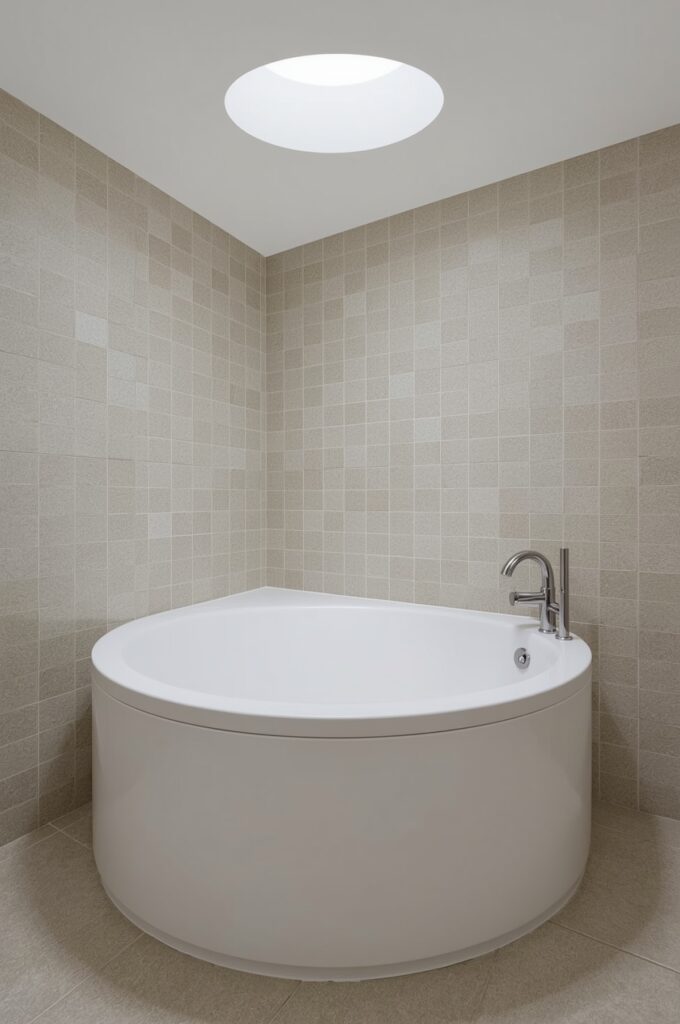
A compact round tub offers a unique solution for tight spaces. Its circular form fits into small footprints while providing comfort. This playful, modern shape adds character and maximizes flexibility in bathroom layouts.
53. Tub with Ceiling-Mounted Storage Hooks
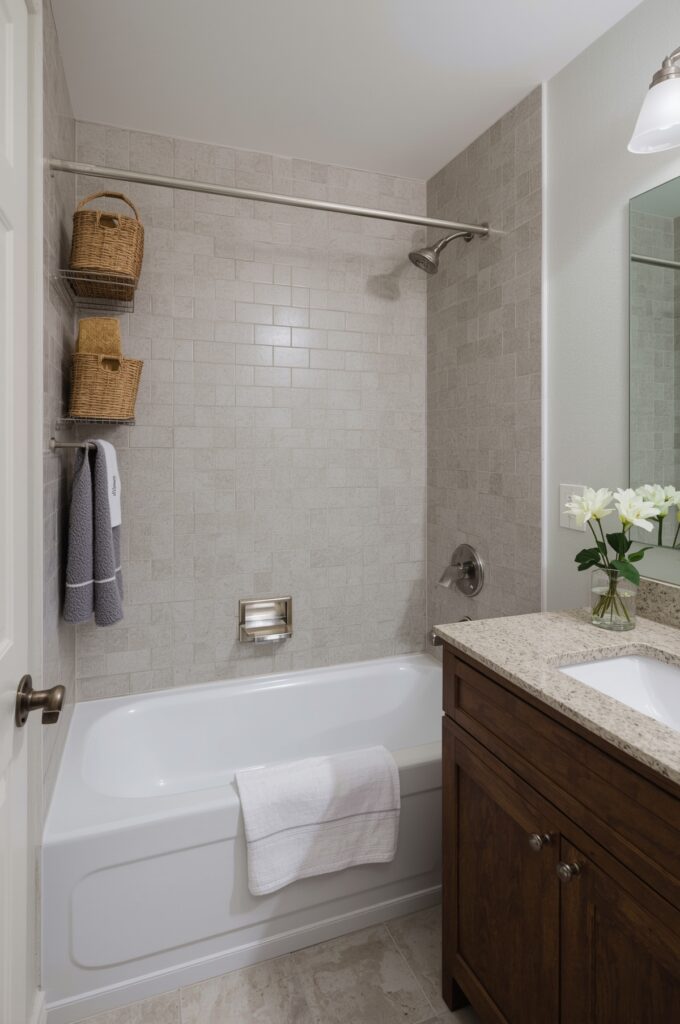
Ceiling-mounted hooks above or near the tub save wall space. They hold baskets, plants, or towels, keeping the floor clutter-free. This vertical design adds practicality and a creative twist to small bathrooms.
54. Tub with Glass Block Wall Divider
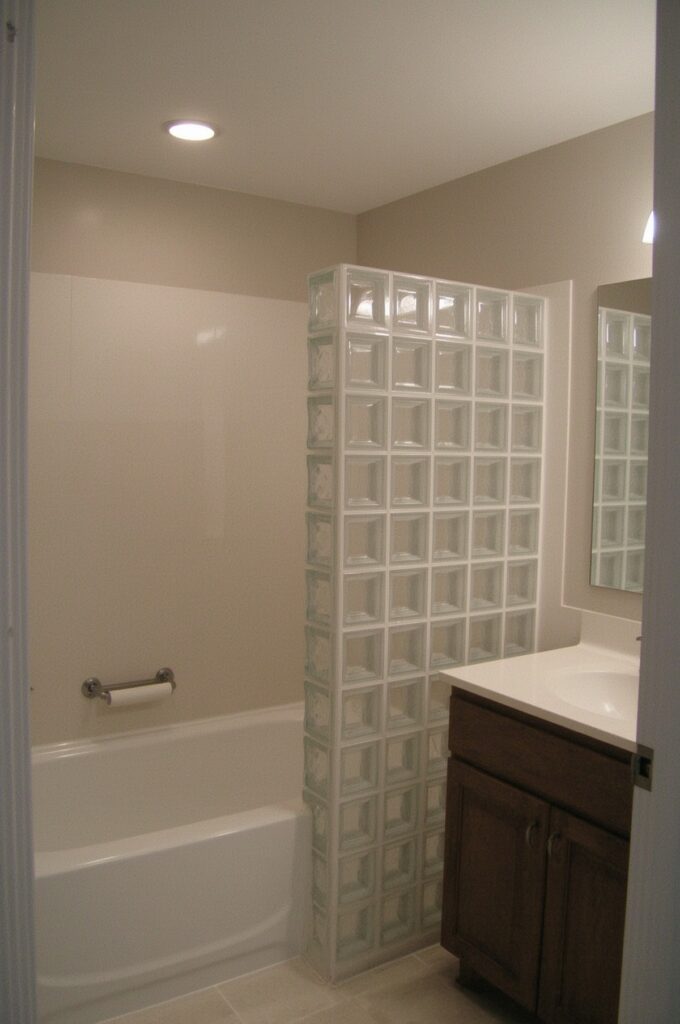
A glass block divider gives privacy while allowing light to pass through. It separates the tub from other areas without making the bathroom dark. The textured glass also adds a stylish retro-modern touch.
55. Tub with Integrated LED Strip Lighting in Niche
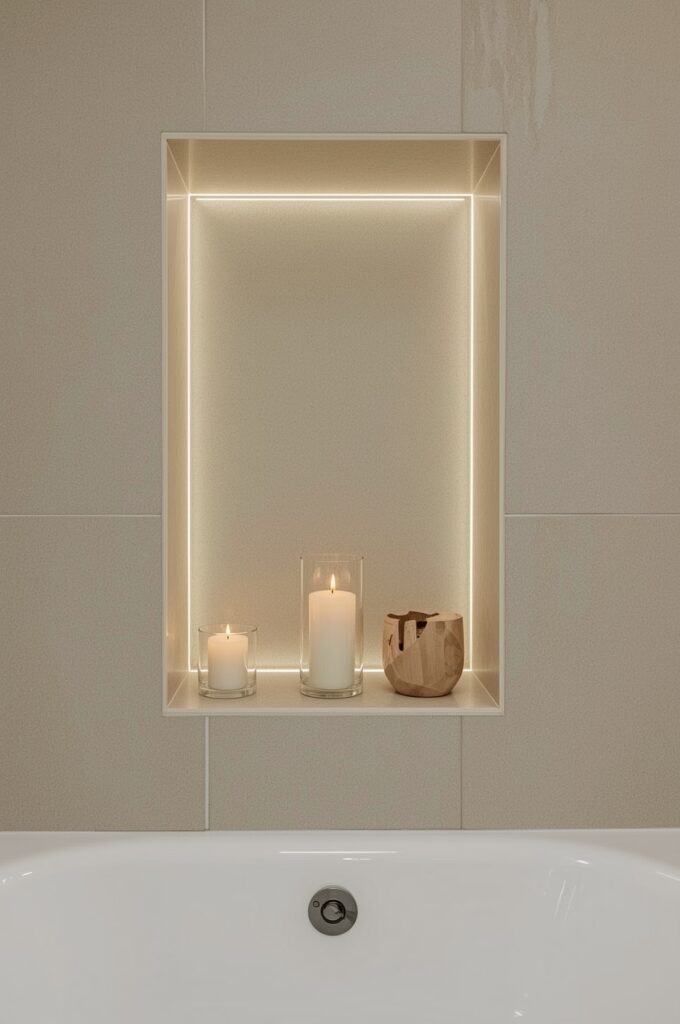
Installing LED strip lighting in a wall niche near the tub highlights the space beautifully. It adds ambiance and saves space compared to large fixtures. This subtle glow transforms the tub area into a cozy retreat.
56. Tub with Narrow Shelf Along Length
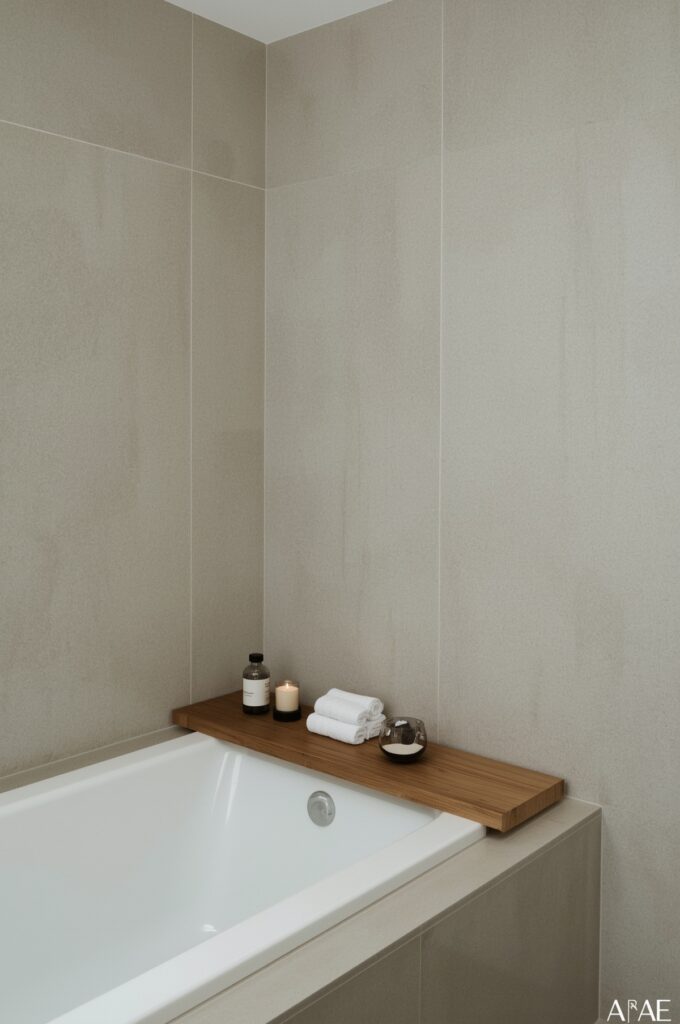
A narrow shelf running along the tub length provides storage without bulk. Use it for bath salts, soaps, or small décor. The slim design maximizes functionality while keeping the bathroom neat and streamlined.
57. Tub with Floating Vanity Overlap
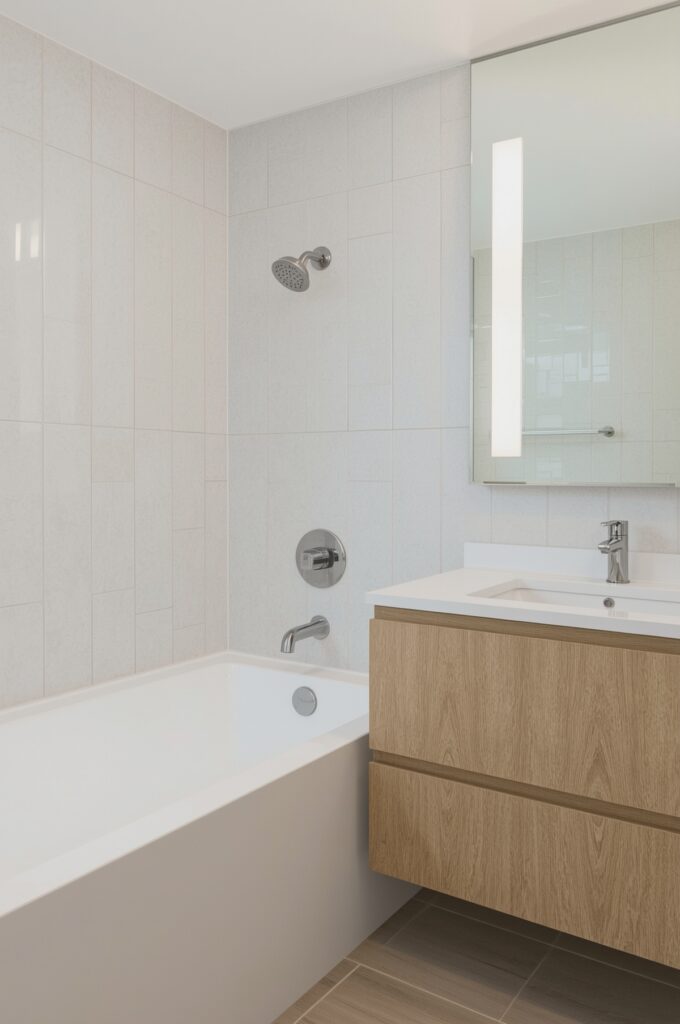
A floating vanity overlapping part of the tub creates a smart dual-use design. It saves space by merging two functions without overcrowding. The floating effect keeps the floor open, making the bathroom feel larger.
Final Takeaways
Small bathrooms don’t mean small possibilities. With the right tub design, creative layouts, and clever storage, you can transform a tight bathroom into a comfortable, stylish retreat. The key is to maximize every inch while keeping the room open, bright, and functional. From compact tubs to mirrored walls and built-in niches, these 57 Small Space Saving Bathroom Ideas With Tub show how to balance beauty with efficiency. Your dream bathroom may be smaller than you think, but smarter design makes it feel limitless.
- 25 PC Gaming Setup Ideas for Small Space Rooms - February 10, 2026
- 23 Cricut Organization Ideas for Small Space Craft Rooms - February 10, 2026
- 21 Art Organization Ideas for Small Space Studios - February 10, 2026

